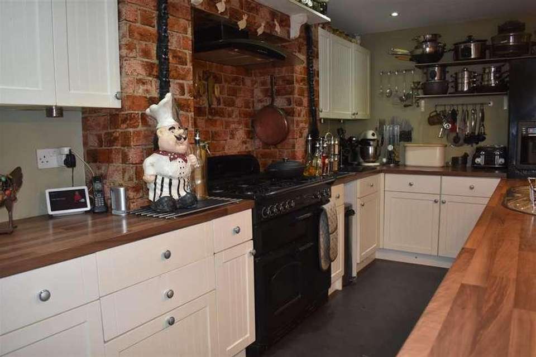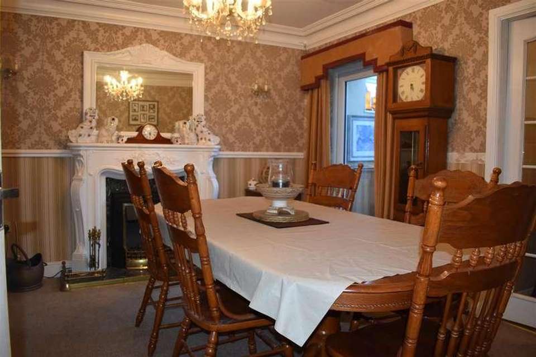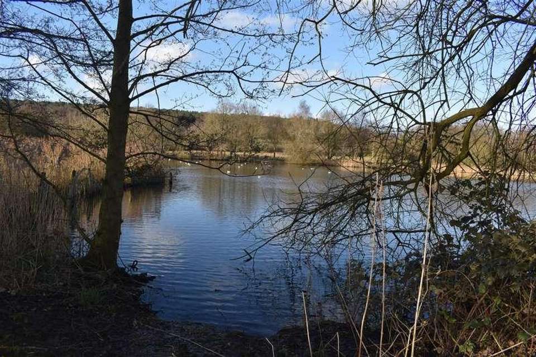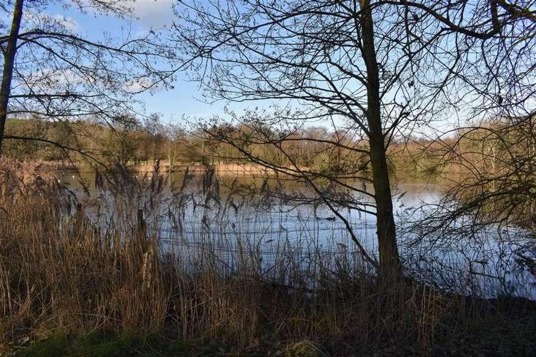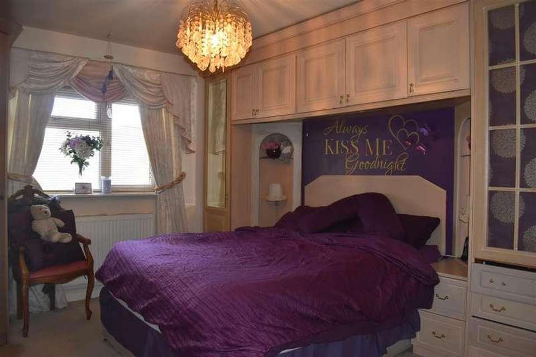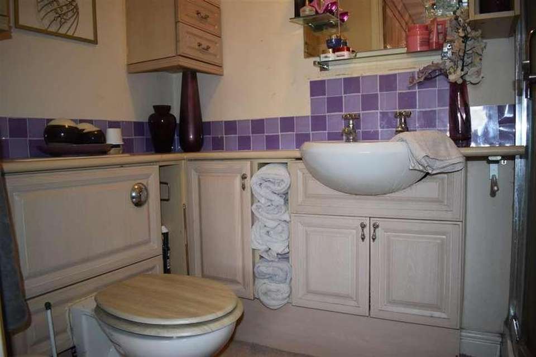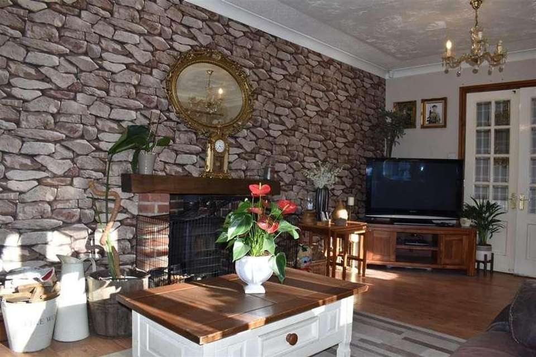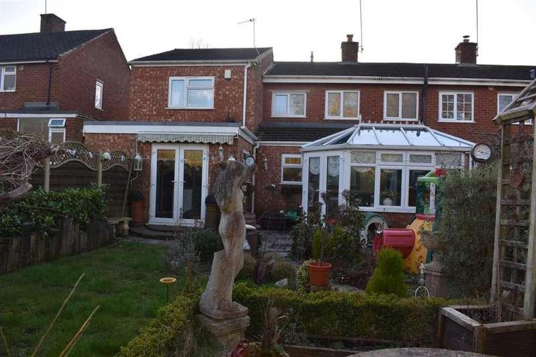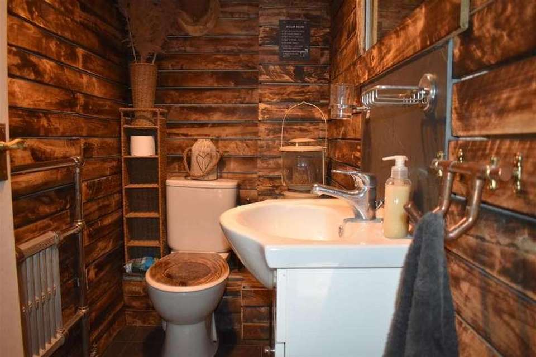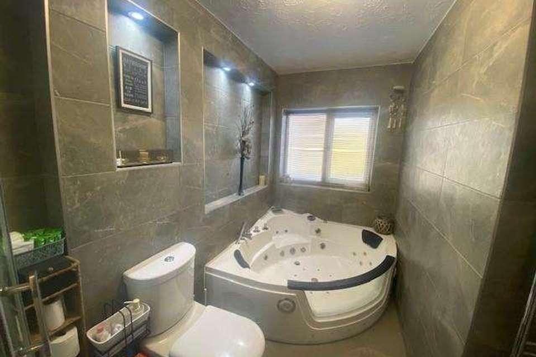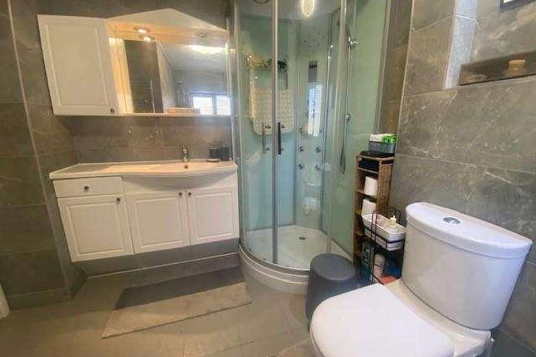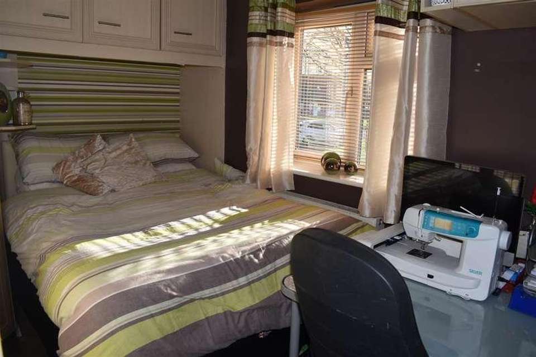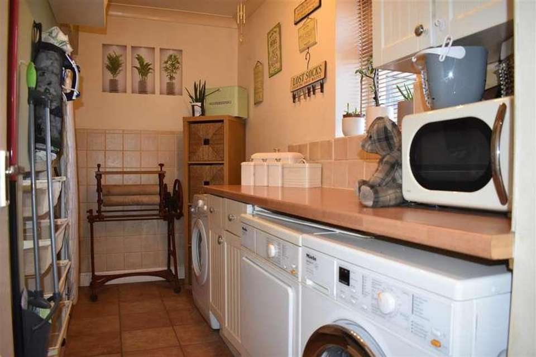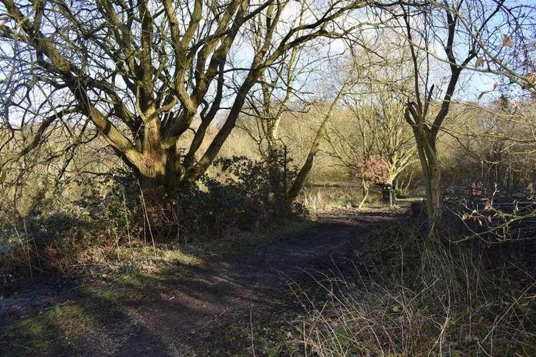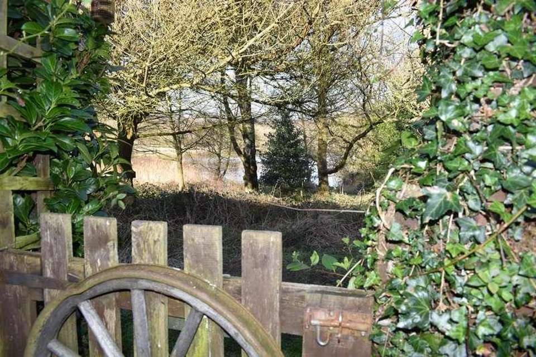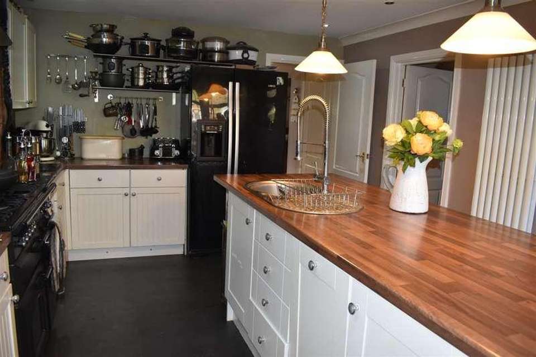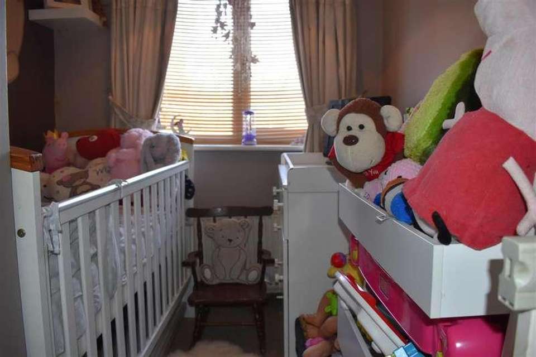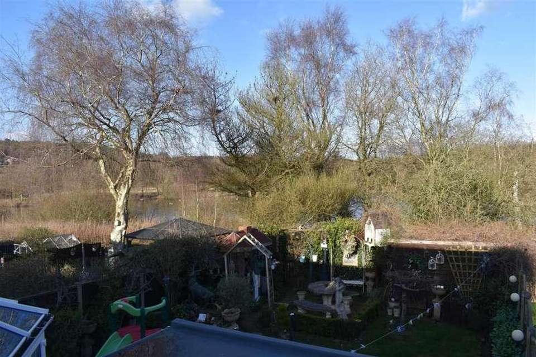5 bedroom property for sale
Cannock, WS12property
bedrooms
Property photos
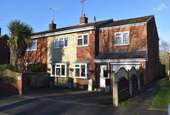
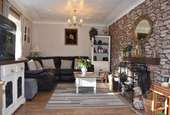
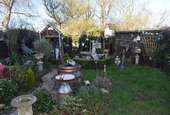
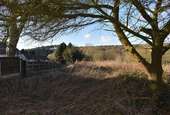
+19
Property description
A very deceptively spacious five bedroom semi detached house ideally located in the popular village of Hazleslade, beautifully positioned with access to a nature reserve and views over the lake. This property must be viewed to fully appreciate size and quality of property along with stunning views to appreciate all year round. In brief the accommodation comprises of: Through hallway, lounge, separate dining room, conservatory, guest cloakroom, utility room, generous sized family kitchen, master bedroom with ensuite, four further bedrooms, family bathroom with jet bath and jet shower, driveway to the front, rear garden with access to nature reserve and a garage. ******VIEWING ESSENTIAL TO APPRECIATE SIZE AND LOCATION*****IDEAL FAMILY HOME******Through hallwayHaving a ceiling light point, power point, radiator, storage cupboard and doors to:Lounge5.59m'' x 3.33m'' (18'4'' x 10'11'')Having two ceiling light points, power points, laminate wood effect flooring, a wood burning fire and two double glazed bow windows to the front.Dining room3.81m'' x 3.58m'' (12'6'' x 11'9'')Having a ceiling light point, radiator, power points, feature louis style fireplace with marble effect inset and hearth with French style doors into the conservatory.Guest cloakroomA suite comprises of : low level WC, vanity wash hand basin, tile effect flooring, a ceiling light point and wooden panel effect to walls.Utility room3.40m'' x 1.47m'' (11'2'' x 4'10'')Having base and wall mounted units with roll top surfaces over, there is plumbing for a washing machine, space for a dryer, partially tiled walls, a ceiling light point and a double glazed window to the rear.Conservatory3.81m'' max x 2.84m'' min 4.72m'' max (12'6'' maxHaving two ceiling light points, power points, radiator and tiled effect flooring.Kitchen4.80m'' x 3.63m'' (15'9'' x 11'11'')Having a range of wall mounted and base units with roll top work surfaces over, there is space for a fridge freezer, space for a range cooker, integrated dish washer, two ceiling light points, and inset ceiling spot lights, power points radiator and double glazed French doors to the rear.First floor landingHaving a ceiling light point, airing cupboard, a double glazed window to the rear and doors to:Master bedroom3.73m'' max into wardrobes x 3.94m max (12'3'' mHaving a ceiling light point, power points, radiator, fitted wardrobes and a double glazed window to the rear.En suiteA suite comprises of low level WC, vanity unit with wash hand basin, shower enclosed in a cubicle, extractor fan, partially tiled, heated towel rail and extractor fan.Bedroom two3.71m'' x 3.40m'' (12'2'' x 11'2'')Having a ceiling light point, power points, radiator, laminate wood effect flooring and a double glazed window to the front.Bedroom three3.56m'' x 2.44m (inc wardrobes) (11'8'' x 8' (incHaving a ceiling light point, power points, radiator, fitted wardrobes and a double glazed window to the front.Bedroom four3.30m'' x 2.06m'' (10'10'' x 6'9'')Having a ceiling light point, power point, radiator and a double glazed window to the front.Bedroom 5 / Nursery1.85m'' x 2.01m'' (6'1'' x 6'7'')Having a ceiling light point, power point, radiator and a double glazed window to the rear.Family bathroomA suite comprises of: Low level WC, vanity wash hand basin, multi jet shower enclosed in a cubicle, corner multi jet bath, tiled walls, tiled flooring, heated towel rail and a double glazed window to the rear.OutsideTo the front of the property there is a driveway providing off road parking. There is a well stocked rear garden which leads to nature reserve.GarageHaving an up and over door, power and light.
Interested in this property?
Council tax
First listed
Over a month agoCannock, WS12
Marketed by
Flint & Co Property Management 11 Wolverhampton Road,Cannock,Staffs,WS11 1APCall agent on 01543 624400
Placebuzz mortgage repayment calculator
Monthly repayment
The Est. Mortgage is for a 25 years repayment mortgage based on a 10% deposit and a 5.5% annual interest. It is only intended as a guide. Make sure you obtain accurate figures from your lender before committing to any mortgage. Your home may be repossessed if you do not keep up repayments on a mortgage.
Cannock, WS12 - Streetview
DISCLAIMER: Property descriptions and related information displayed on this page are marketing materials provided by Flint & Co Property Management. Placebuzz does not warrant or accept any responsibility for the accuracy or completeness of the property descriptions or related information provided here and they do not constitute property particulars. Please contact Flint & Co Property Management for full details and further information.





