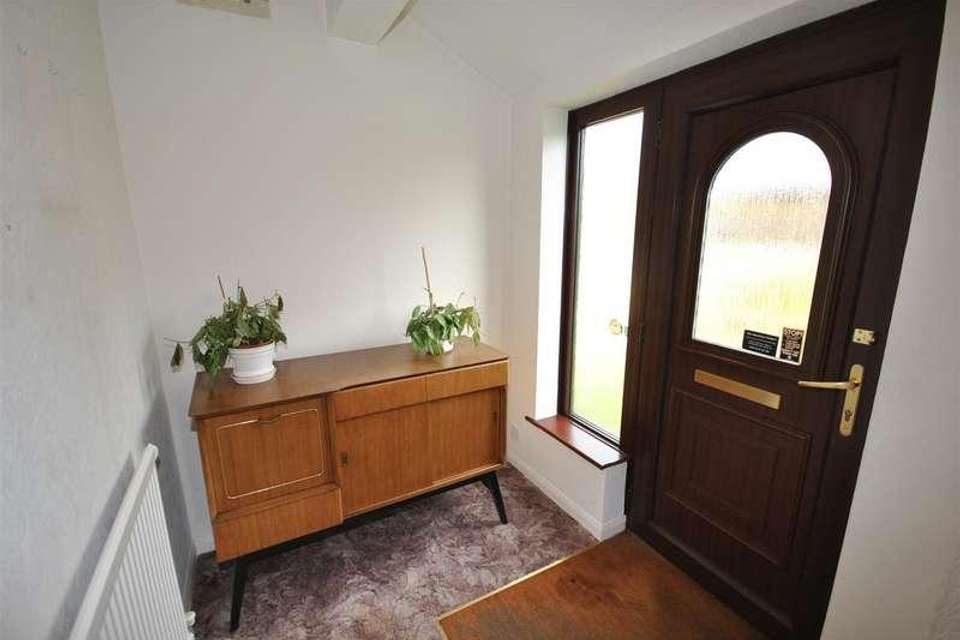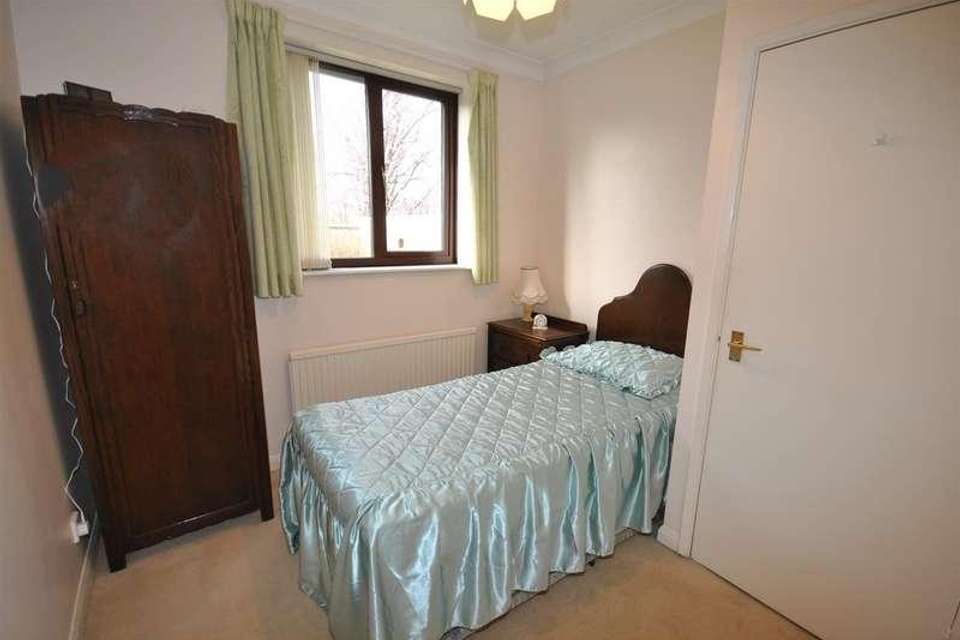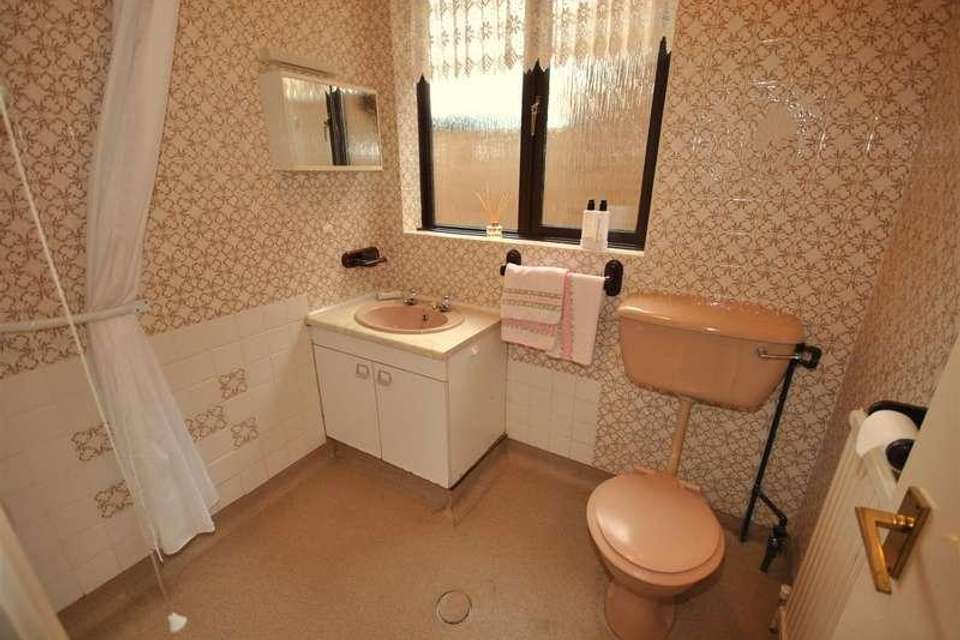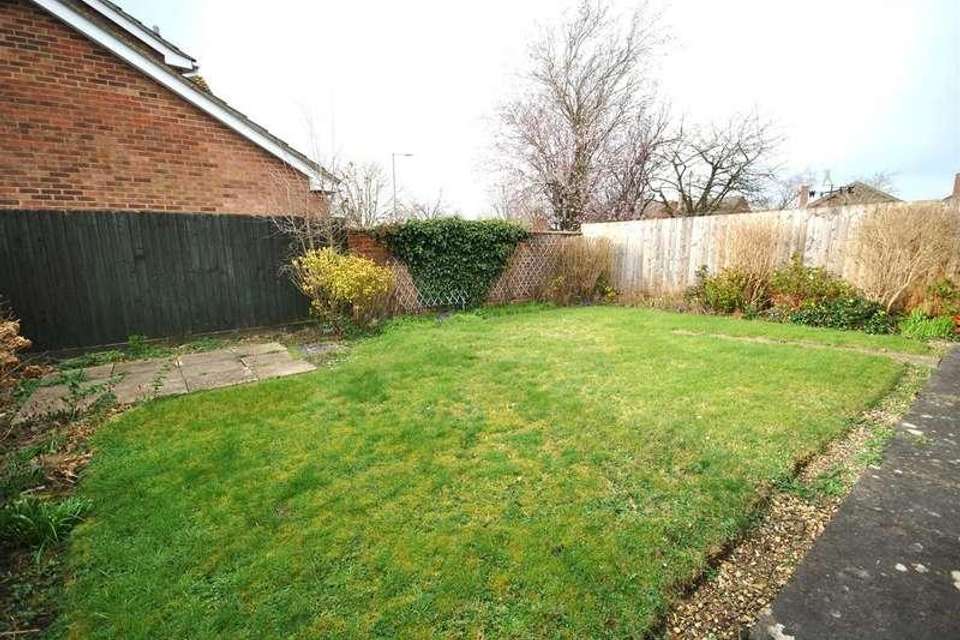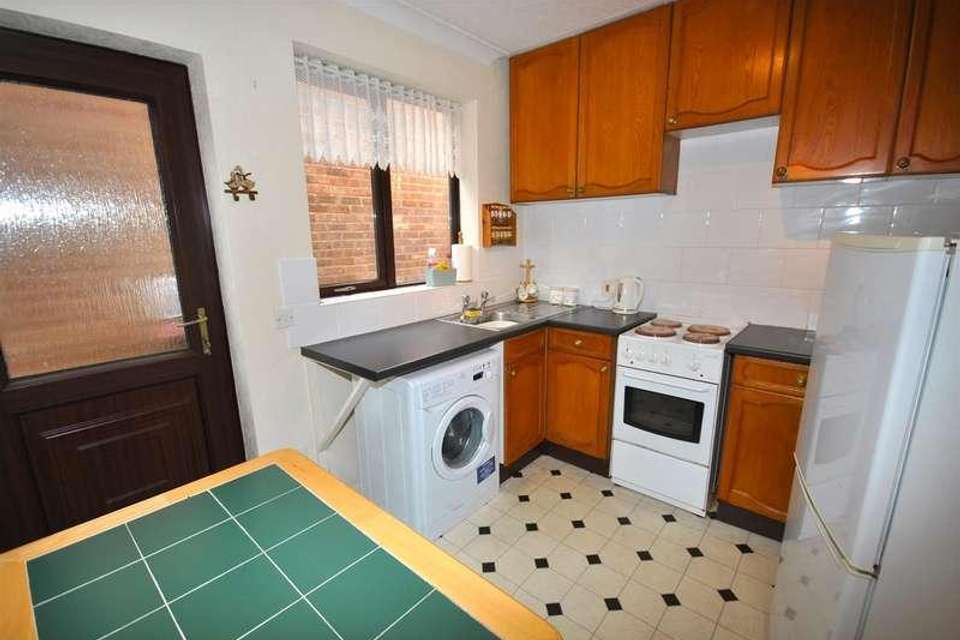2 bedroom bungalow for sale
Northampton, NN5bungalow
bedrooms
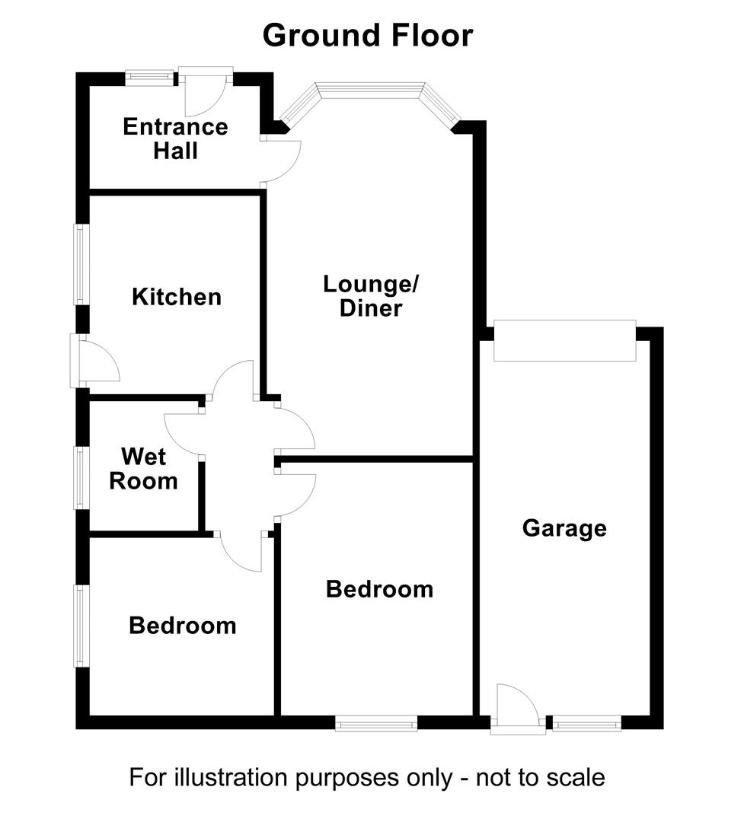
Property photos

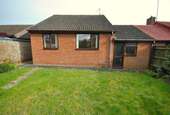
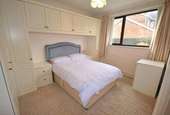
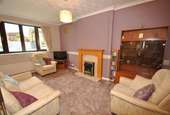
+5
Property description
A modern two bedroomed, link-detached bungalow situated in a quiet cul-de-sac in the popular residential area of St Giles Park, Duston. The accommodation comprises of an entrance hall, lounge/diner, kitchen, inner lobby, two bedrooms and a wetroom. Outside is a front garden and driveway giving off road parking leading to the garage. The rear garden is mainly laid to lawn and enjoys a sunny aspect and a high degree of privacy.ACCOMMODATIONENTRANCE HALL2.57m x 1.85m (8'5 x 6'1)Enter via uPVC double glazed front door with obscure glass windows, window to side and radiator. Door to:LOUNGE/DINER4.70m x 2.97m (15'5 x 9'9)uPVC double glaze bay windows to front, a radiator, electric fire with marble hearth, surround and wood mantel. Door to:INNER LOBBYLoft access and doors to:KITCHEN2.74m x 2.57m (9'14 x 8'5)Fitted with a range of base and eye level units, roll top work surfaces, tile splashback, stainless steel sink and drainer. There is a cooker, washing machine, space for fridge freezer, radiator, uPVC double glazed window and door to side.BEDROOM ONE3.71m x 2.84m (12'2 x 9'4)uPVC double glazed window to rear, radiator, built in wardrobe and drawers.BEDROOM TWO2.74m x 2.54m (9'0 x 8'4)uPVC double glazed window to rear, radiator, doors cupboard housing the gas wall mounted combination boiler.WETROOM1.96m x 1.63m (6'5 x 5'4)Comprises WC, wash hand basin and vanity unit with storage below. There is a wet room soakaway, shower, curtain and rail. The wet room is fully tiled and there is uPVC double glazed window with obscure glass to the side.OUTSIDEFRONT GARDENMainly laid to lawn with pathway to front door and driveway giving off road parking and leading to the single garage. The garage has a metal up and over door, powered lighting, window and access door to garden.REAR GARDENMainly laid to lawn, there is a patio area, secure gated access to the side and front to rear and enclosed by brick walling and wood panel fencing. Flower shrub borders and bushes to rear garden. It enjoys a sunny aspect and has a high degree of privacy.SERVICESGas, water and electrics connected.COUNCIL TAXTax band C.HOW TO GET THEREProceed out of town in a Westly direction along the A4500 to St James and continue along the Harlestone Road towards Dallington. Over the roundabout towards Duston, continue past Lodge Farm Industrial Estate, on the right-hand side proceed in a Northerly direction towards the roundabout at Harlestone Manor and turn left onto the new Sandy Lane. Take the next turning on the left into Weggs Farm Road and first right into Macon Close where the property can be found on the right-hand side.DOIMB06032024/9791
Interested in this property?
Council tax
First listed
Over a month agoNorthampton, NN5
Marketed by
Richard Greener Estate Agents 9 Westleigh Office Park, Scirocco Close Moulton Park,Northampton,Northamptonshire,NN3 6BWCall agent on 01604 230222
Placebuzz mortgage repayment calculator
Monthly repayment
The Est. Mortgage is for a 25 years repayment mortgage based on a 10% deposit and a 5.5% annual interest. It is only intended as a guide. Make sure you obtain accurate figures from your lender before committing to any mortgage. Your home may be repossessed if you do not keep up repayments on a mortgage.
Northampton, NN5 - Streetview
DISCLAIMER: Property descriptions and related information displayed on this page are marketing materials provided by Richard Greener Estate Agents. Placebuzz does not warrant or accept any responsibility for the accuracy or completeness of the property descriptions or related information provided here and they do not constitute property particulars. Please contact Richard Greener Estate Agents for full details and further information.





