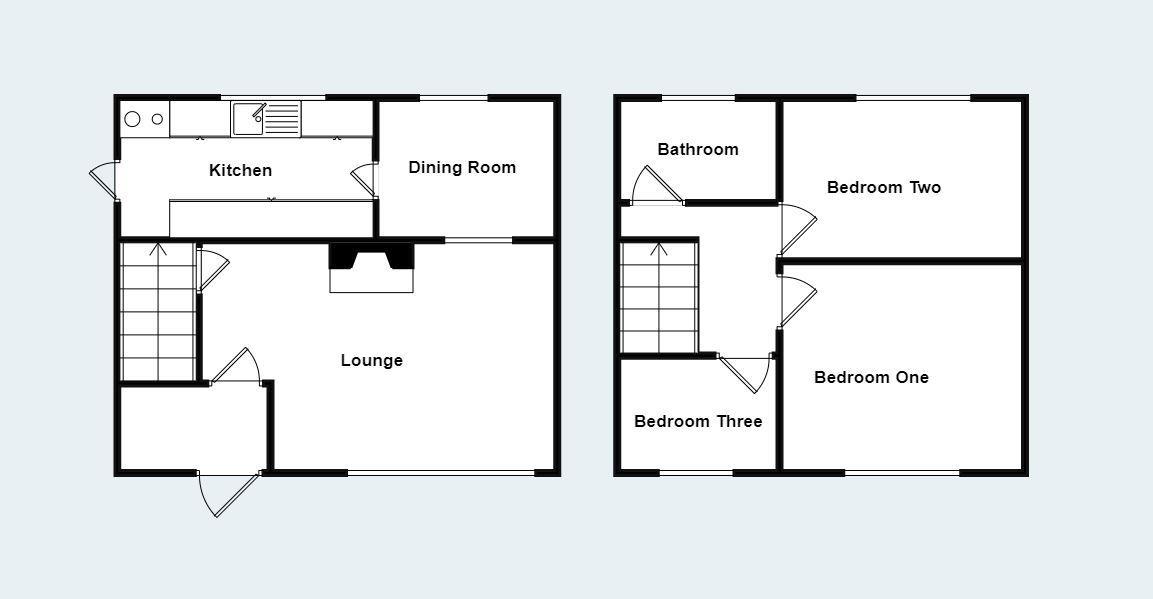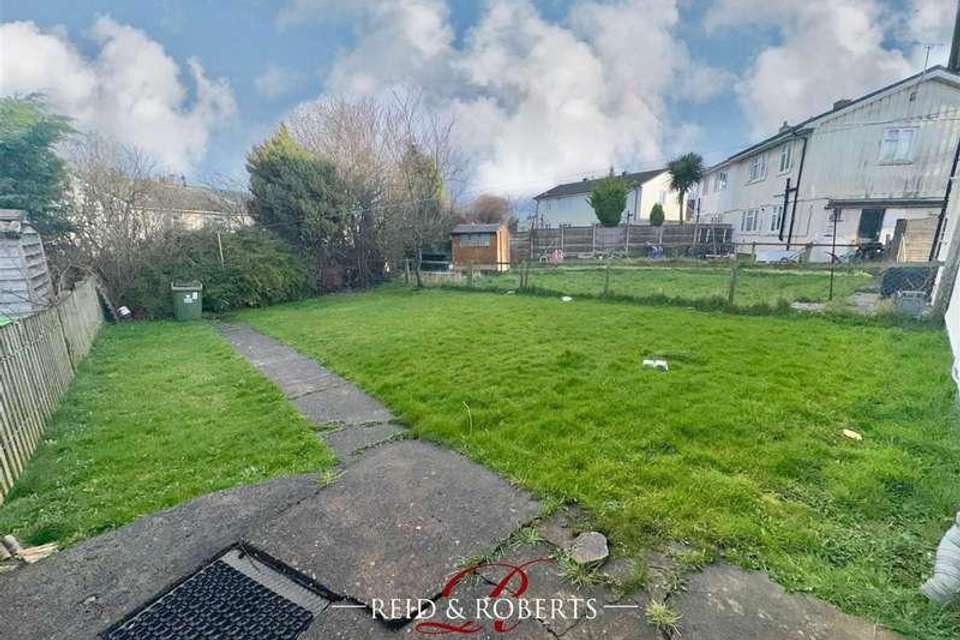3 bedroom property for sale
Wrexham, LL11property
bedrooms

Property photos




+13
Property description
Reid & Roberts Estate and Letting Agents are pleased to market this Three Bedroom, Semi-detached home situated in Southsea, which offers a wealth of local amenities including doctors, chemist, local newsagents and is walking distance to a local school, Ysgol Penrhyn. The property offers spacious accommodation and is well lit and briefly comprises; Entrance Hall, Lounge, Kitchen and Dining Room. To the first floor you will find Three good sized Bedrooms and Family Bathroom. Externally. Outside the property offers a driveway for 'off road' parking and a lawned garden with a pathway leading to the side of the property. To the rear of the property you will find an external out building rear porch back door and outside toilet, larger than average South Facing rear garden which is mainly laid to lawn there are generous sized gardens. The property has the added benefit from having No Onward Chain, Double Glazing and is well maintained througout.Southsea is a popular village location with the town of Wrexham being less than three miles away, offering day to day amenities such as shops, supermarkets, caf?s and public houses; along with great transport links via Wrexham General Train Station and along the A483 to Chester and Shrewsbury. This is a must view!Entrance HallwayYou enter the property through a part glazed uPVC front door into a hallway, staircase leading to the first floor accommodation. Tiled floor, radiator, ceiling light point. Door leading to:Lounge5.18m 2.44m x 3.35m 2.44m (17' 8 x 11' 8)A generous sized reception room with large front facing uPVC double glazed window, feature fireplace with inset electric fire, radiator, under stairs storage cupboard (accommodating utility meters and RCD) laminate flooring. Ceiling light point. Door leading into dining room.Dining Room3.05m 1.22m x 2.44m 2.13m (10' 4 x 8' 7)Rear facing uPVC double glazed window, radiator, continuation of laminate flooring from the lounge, brushed chrome light fitting and door leading to:Kitchen3.05m 1.22m x 2.44m 1.83m (10' 4 x 8' 6)Rear facing uPVC double glazed window with Venetian blind, a comprehensive range of base and wall cabinets, with wall tiles in between, in a modern wood veneer finish. One of the wall cabinets accommodates a Glo Worm condenser boiler, inset sink and single drainer with tiled splash back. Integrated electric cooker, inset gas hob with stainless steel splash back and extractor hood above. Plumbing for washing machine, space for full height fridge freezer, tiled flooring and side facing, part glazed side external door .Stairs to the first floor accomodationLanding AreaUPVC double glazed window to the side elevation. Access to the loft. Doors to bedrooms and family bathroom.Bedroom One3.66m x 3.66m (12' x 12)Front facing uPVC double glazed window to the front elevation, with built in cupboard (accommodates hot water tank) , radiator, ceiling rose.Bedroom Two3.96m 1.83m x 2.44m 1.83m (13' 6 x 8' 6)uPVC double glazed window to the rear elevation overlooking the garden, panelled radiator, ceiling light point and ceiling rose.Bedroom Three2.74m 0.30m x 2.44m 1.83m (9' 1 x 8' 6)uPVC double glazed window to the front elevation, panelled, radiator, bulk head from stairs with shelved top and ceiling rose.Bathroom2.13m x 1.52m 3.05m (7 x 5' 10 )Double glazed window with frosted glass and Venetian blind to the rear elevation, low level wc, pedestal wash basin with tiled splash back, timber panelled bath, Aquatonic shower above bath with glazed screen at the side. Wall tiled surround, chrome radiator and tiled floor.Outside to the Front and RearOutside the property offers a driveway for 'off road' parking and a lawned garden with a pathway leading to the side of the property. To the side of the property you will find a canopy porch with a useful external out building and outside toilet which could also be utilised as a utility room.The, larger than average South Facing rear garden which is mainly laid to lawn there are generous sized gardens.Council Tax Band.TBCEPC Rating.TBCViewing Arrangements.Strictly by prior appointment through Reid & Roberts Estate Agents. Telephone Wrexham 01978 353000 . Do you have a house to sell? Ask a member of staff for a FREE VALUATION without obligation.Mortgage Advice.Reid & Roberts Estate Agents can offer you a full range of Mortgage Products and save you the time and inconvenience of trying to get the most competitive deal yourself. We deal with all major Banks and Building Societies and can look for the most competitive rates around. For more information call 01978 353000.To Make An Offer.Once you are interested in buying this property, contact this office to make an appointment. The appointment is part of our guarantee to the seller and should be made before contacting a Building Society, Bank or Solicitor. Any delay may result in the property being sold to someone else, and survey and legal fees being unnecessarily incurred.Loans.YOUR HOME IS AT RISK IF YOU DO NOT KEEP UP REPAYMENTS ON A MORTGAGE OR OTHER LOANS SECURED ON IT.Money Laundering Regulations.Both vendors and purchasers are asked to produce identification documentation and we would ask for your co-operation in order that there will be no delay in agreeing the sale.Floor Plan.Whilst every effort is made to be as accurate as possible, these floor plans are included as a guide only. It is included as a service to our customers and is intended as a guide to layout. Not to scale.Hours Of Business.Monday - Friday 9.15am - 5.00pmSaturday 9.15am - 4.00pm
Council tax
First listed
Over a month agoWrexham, LL11
Placebuzz mortgage repayment calculator
Monthly repayment
The Est. Mortgage is for a 25 years repayment mortgage based on a 10% deposit and a 5.5% annual interest. It is only intended as a guide. Make sure you obtain accurate figures from your lender before committing to any mortgage. Your home may be repossessed if you do not keep up repayments on a mortgage.
Wrexham, LL11 - Streetview
DISCLAIMER: Property descriptions and related information displayed on this page are marketing materials provided by Reid & Roberts. Placebuzz does not warrant or accept any responsibility for the accuracy or completeness of the property descriptions or related information provided here and they do not constitute property particulars. Please contact Reid & Roberts for full details and further information.

















