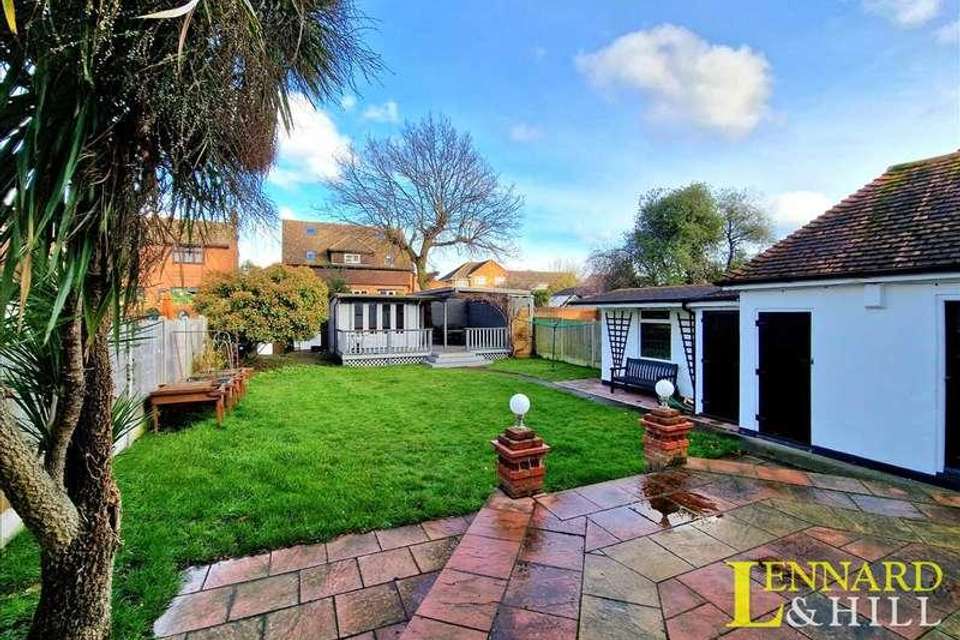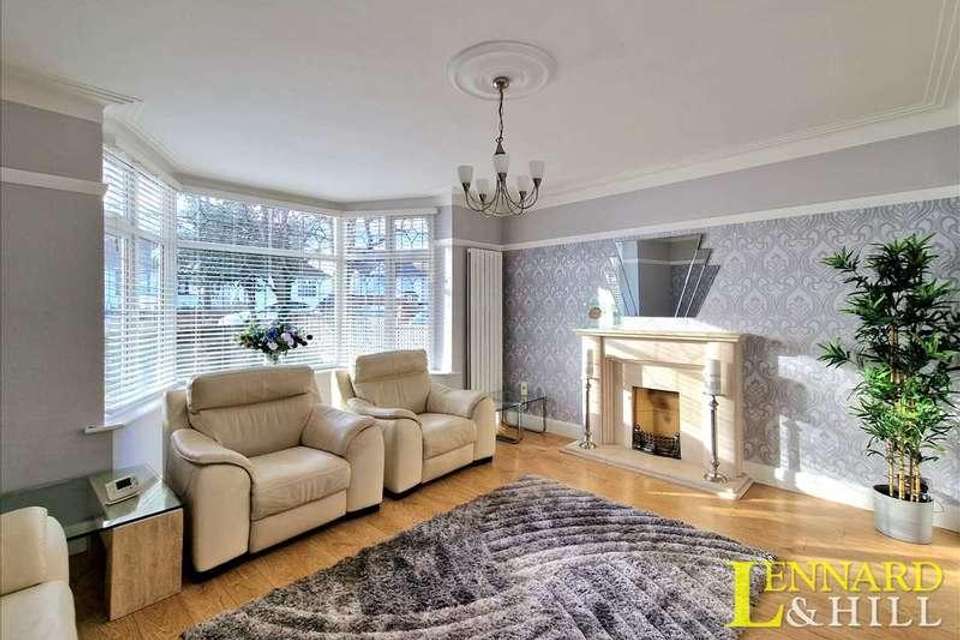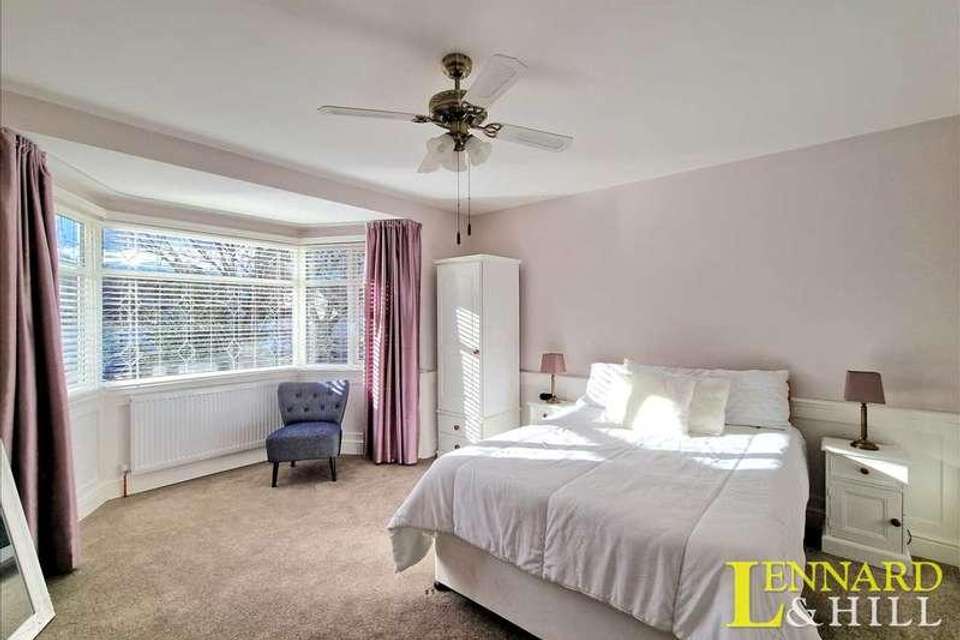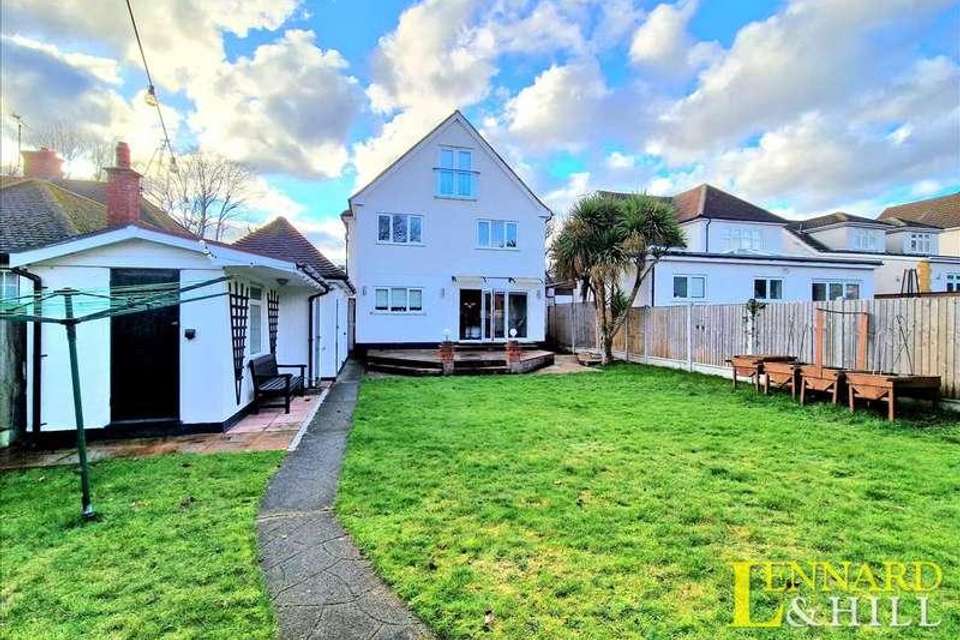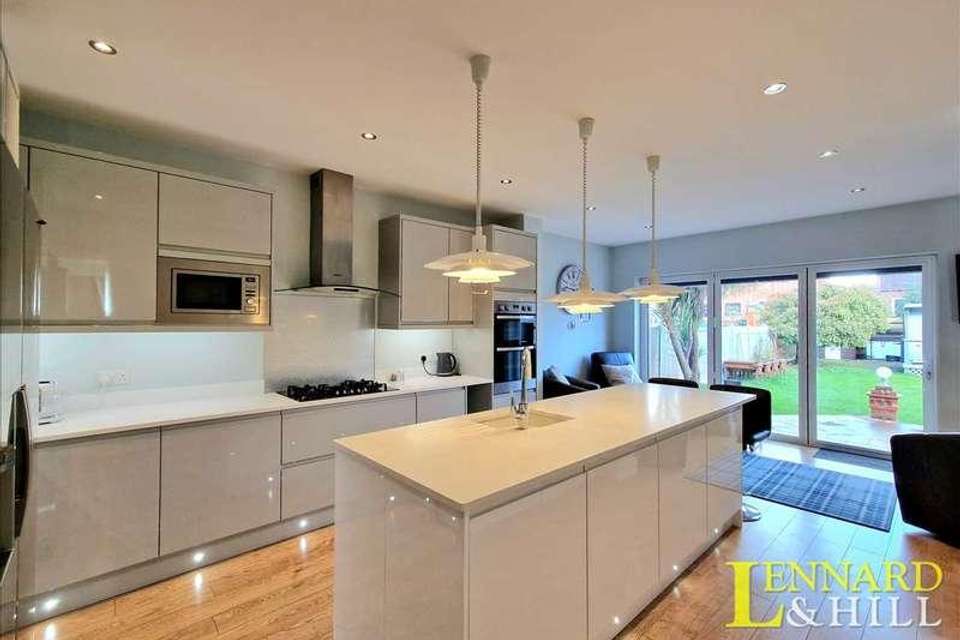5 bedroom detached house for sale
Connaught Avenue, RM16detached house
bedrooms
Property photos
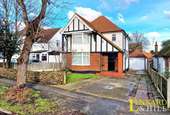
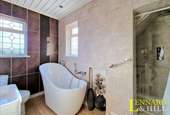
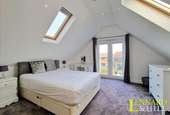
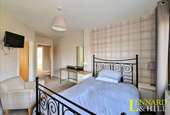
+5
Property description
GUIDE PRICE ?750,000-?800,000. Situated in a terrific tree lined 'Avenue' of North Grays is this much improved 5 bedroom detached home, beautifully presented and spacious throughout. There are two reception rooms complemented by a stunning fitted kitchen whilst upstairs, are 5 generous bedrooms, two en-suites and a stylish family bathroom. Outside, the property is set well back from the road, has an independent drive and benefits from a 76' garden with a great entertainment area.GROUND FLOORPORCH Beautiful glass door and windows. Quarry tiled floor.ENTRANCE HALL A characterful plank and latch style door opens to Hall. Double glazed windows to side. Radiator. Laminate floor. Spacious and with a turning staircase leading to the first floor with cupboard below.LOUNGE 4.83m (15'10') x 3.66m (12') 3.20m (10'6)Double glazed window to rear and window to side. Storage cupboard housing boiler and washing machine. Radiator. Laminate floor.FIRST FLOOR LANDING Double glazed window to side. Stairs to ground and second floor. Doors to rooms.BEDROOM 2 5.33m (17'6) > 2.95m (9'8) x 3.51m (11'6') max widthDouble glazed window to rear. Radiator. Door to En-suite.EN-SUITE Opaque double glazed window to side. Modern white suite comprising vanity unit with wash basin. Close coupled WC. Corner shower enclosure with overhead rose. Sparkling shower boarding. Chrome ladder radiator.BEDROOM 3 4.11m (13'6') x 3.69m (12'1') 3.78m (12'5) x 3.66m (12')Double glazed window to rear. Radiator.BEDROOM 5 2.64m (8'8') x 2.60m (8'6')Double glazed window to side. Radiator.BATHROOM Opaque double glazed window to side and window to front. Ceramic tiled walls to complement the modern white suite comprising a free standing slipper bath with tap set into the wall. Wall mounted vanity unit with mixer tap & close coupled WC. Separate walk-in shower enclosure with overhead rose. Chrome ladder radiator.SECOND FLOOR LANDING Door to walk-in loft. Roof-light window.PRINCIPLE BEDROOM SUITE 5.34m (17'6) max x 4.50m (14'9)2 Roof light windows with remote control blinds. Double glazed double doors and a glass 'juliet' balcony with great views. Vaulted ceiling with spot lights and micro spot lights. Range of fitted wardrobes. EN-SUITE Roof light window. A beautiful suite comprising a vanity unit with wash basin, WC with concealed cistern and a corner shower enclosure with overhead rose and bold shower boarding.OUTBUILDINGSEntrance into STORE with a further door into the STORE/MUSIC ROOM (11) x (7'3). These 2 rooms are the former garage and could be easily converted back. Additionally, there is a modern outside WC with attractive floor & wall tiling, a further STORE ROOM and a WORKSHOP (7'9) x (6'5).EXTERIORFRONT This property is situated in a desirable 'Avenue' with grass verges and lined with horse chestnut trees. An independent driveway leads down the side of the property to a garage (now used as a Store/Music Room). There is a pretty front wall and a lawn.REAR Garden is approx. 76' in length commencing with a paved patio area and the remainder laid to lawn with a range of outbuildings to one side and an entertainment area at the bottom comprising of a veranda, an alfresco covered dining area (24'5) x (15'5) with a tree growing through it as a lovely feature. The CABIN (12'6 x 10'8) has double doors and windows overlooking the garden. At the rear of this is the former Sauna/Store
Interested in this property?
Council tax
First listed
Over a month agoConnaught Avenue, RM16
Marketed by
Lennard Hill 27 Lodge Lane,Grays,RM17 5RYCall agent on 01375 377600
Placebuzz mortgage repayment calculator
Monthly repayment
The Est. Mortgage is for a 25 years repayment mortgage based on a 10% deposit and a 5.5% annual interest. It is only intended as a guide. Make sure you obtain accurate figures from your lender before committing to any mortgage. Your home may be repossessed if you do not keep up repayments on a mortgage.
Connaught Avenue, RM16 - Streetview
DISCLAIMER: Property descriptions and related information displayed on this page are marketing materials provided by Lennard Hill. Placebuzz does not warrant or accept any responsibility for the accuracy or completeness of the property descriptions or related information provided here and they do not constitute property particulars. Please contact Lennard Hill for full details and further information.





