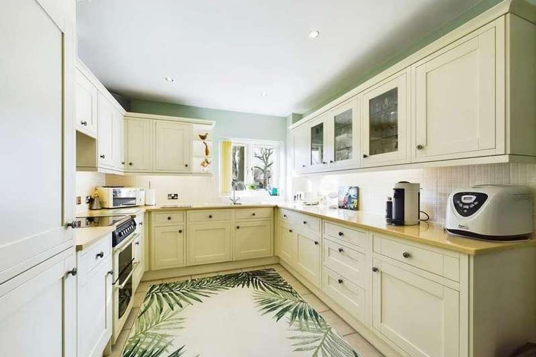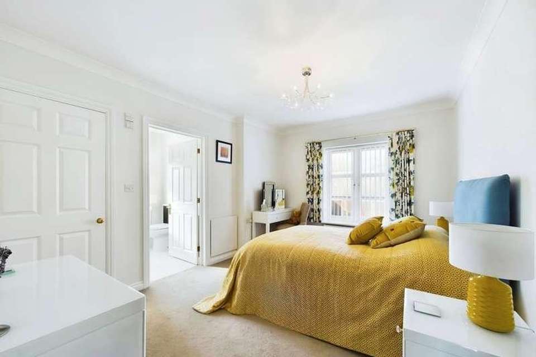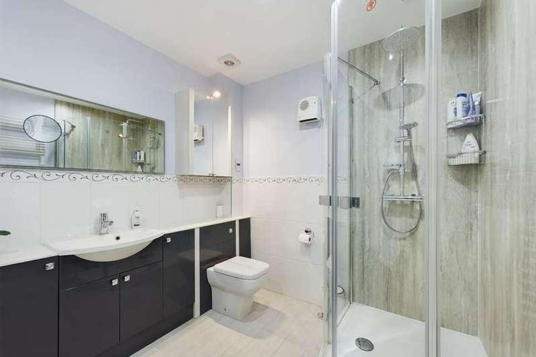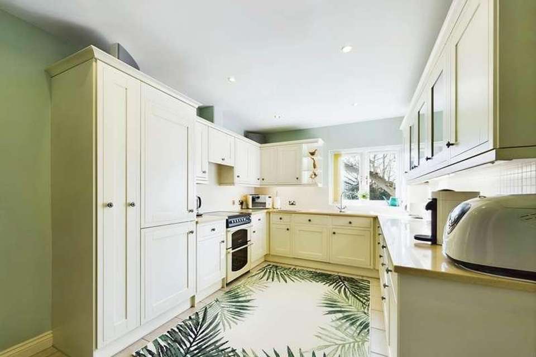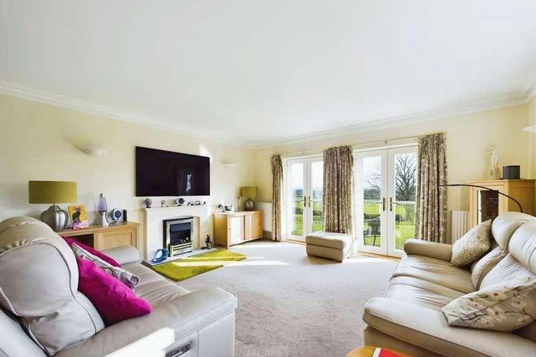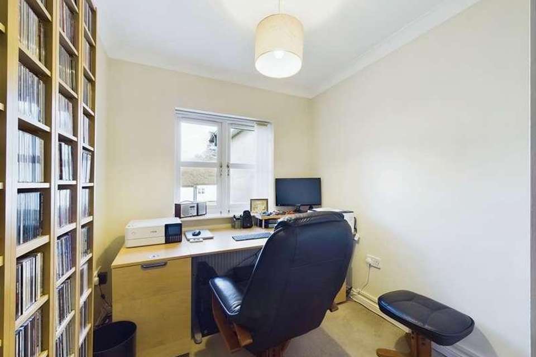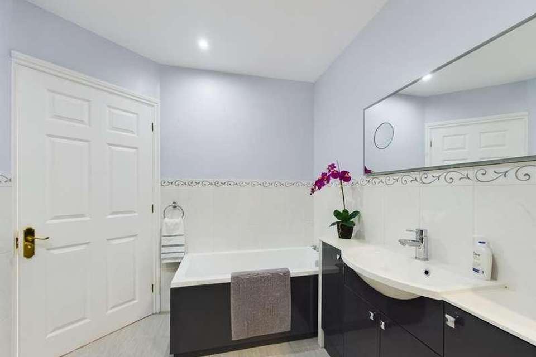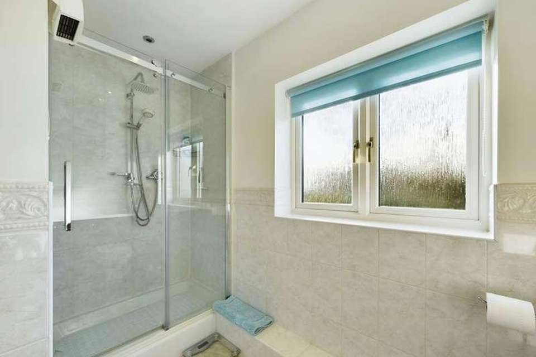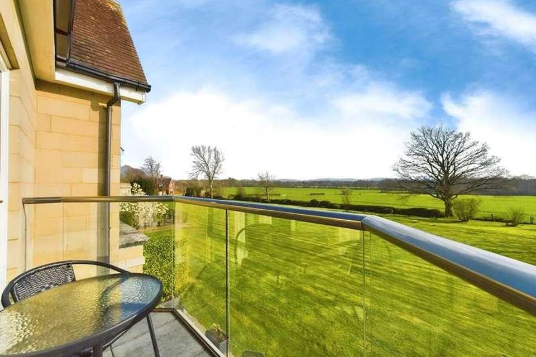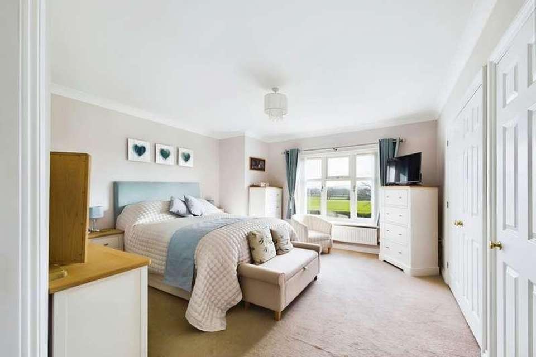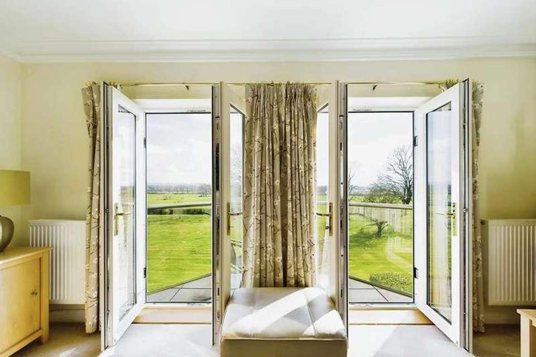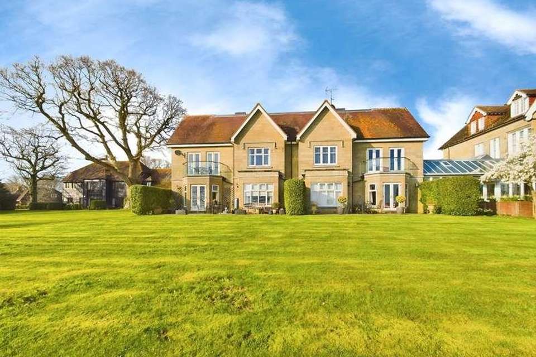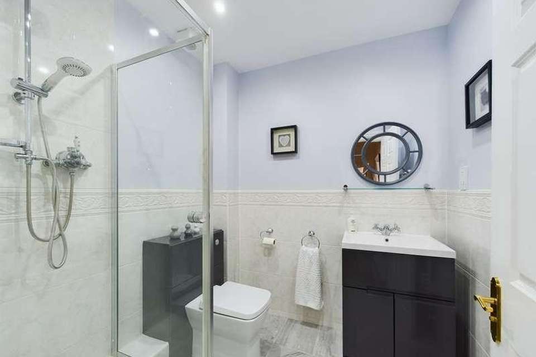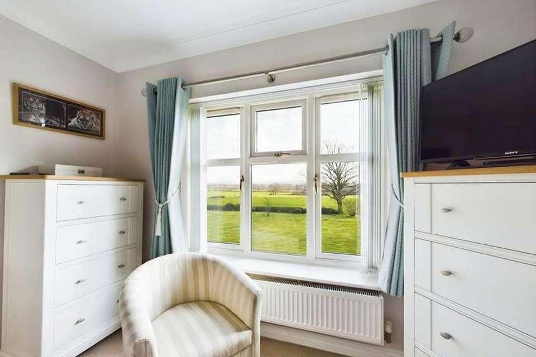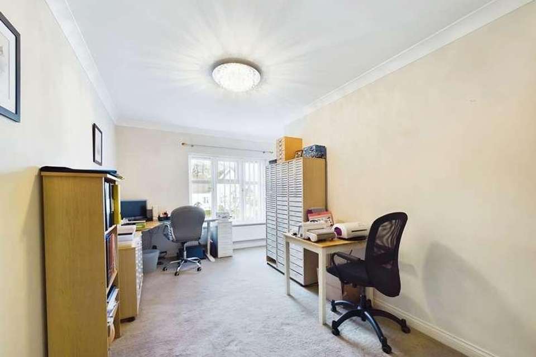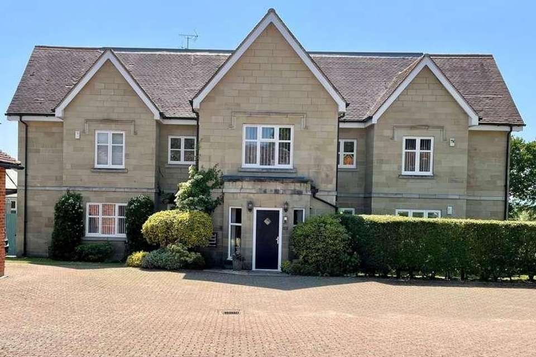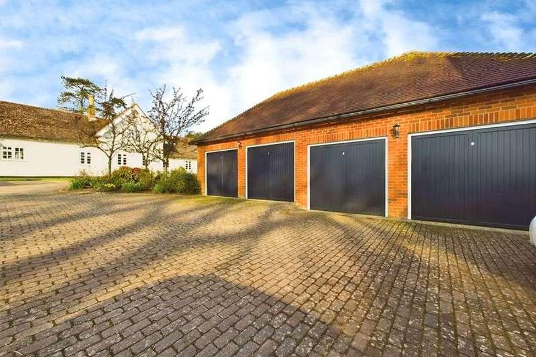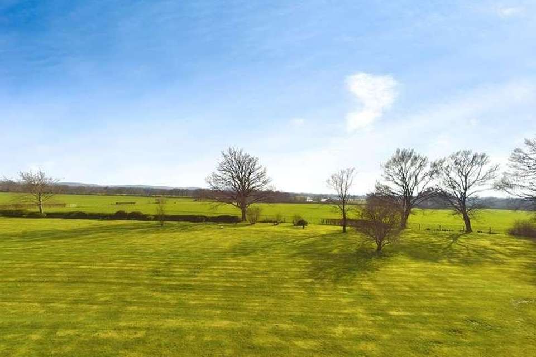3 bedroom flat for sale
Shermanbury, RH13flat
bedrooms
Property photos
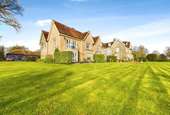

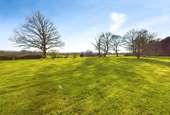
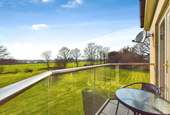
+17
Property description
LOCATION Shermanbury is a popular Sussex village situated less than two miles from Henfield in a lovely semi-rural setting. Henfield village which has a vibrant community with a High Street of shops and inns together with churches, library, leisure centre, modern medical centre and primary school. Mainline stations are available at Hassocks, Burgess Hill, Haywards Heath and Brighton, whilst the A24 and A23 are easily accessible giving access to the M23 and Gatwick Airport. There are a number of popular private schools within easy reach such as Hurstpierpoint College, Burgess Hill School For Girls and Lancing College. Theatres are available at Brighton and Chichester whilst there are excellent sporting and recreational facilities in the area including golf at Singing Hills, the Dyke and Mannings Heath, show jumping at Hickstead, racing at Goodwood, Brighton, Plumpton and Fontwell, whilst the South Downs National Park provides many miles of beautiful walks and bridle paths. The coast is about 8 miles distant. PROPERTY This property presents an amazing blend of generously proportioned living spaces and bedrooms, totalling an approximate area of 1434 sq ft. Nestled amidst the serene beauty of the countryside, it enjoys a versatile layout suitable for various preferences. Upon entering, a welcoming reception hallway beckons, leading into impressively sized 19'4 x 15'8 living room through a pair of elegant double doors. From here, one can enjoy the picturesque views of the communal grounds and the majestic South Downs. Moreover, two sets of double doors provide access to a charming south facing balcony, offering the perfect spot for leisurely mornings or making the most of the long summer evenings. The property boasts a well-appointed, kitchen, featuring an array of wall and base units complemented by light-toned work surfaces. Adorned with tiled flooring and ample space for a breakfast table, this area also accommodates a freestanding cooker. Adjacent to the kitchen, a separate dining room offers versatility, serving as a fourth bedroom and equipped with fitted cupboards. Similarly, a study or third bedroom provides fitted cupboard space, ideal for a home office setup. The spacious main bedroom commands equally splendid views of the South Downs and features ample fitted wardrobe space, along with a well-appointed ensuite bathroom. The ensuite boasts a modern aesthetic with a sizable walk-in shower, separate bath, low-level WC, and wash hand basin integrated within a vanity unit, offering ample storage. Completing the accommodation, a guest suite bedroom also includes fitted wardrobes and a well-equipped ensuite shower room, featuring a walk-in shower, low-level WC, and wash hand basin, all finished in elegant white bathroom ware with chrome fittings. Additionally, a separate shower room provides equally convenient amenities. OUTSIDE Shermanbury Grange is approached by long gravelled driveway and sits in extensive grounds of approximately ten acres of well-manicured lawns, flower and shrub borders, a picturesque lake and far reaching panoramic views over the surrounding farmland towards the South Downs. Most of the residents of Shermanbury Grange have recently acquired a further 46 acres of farmland to the south of the development, therefore, protecting the glorious views. This land is currently being rented as pasture to a local farmer for the benefit of the development. There is ample parking in the courtyard and this particular apartment comes with a large, brick built Garage (first on the right of the block of four) with pitch roof, remote control up and over door. HALLWAY LIVING ROOM 19' 4" x 15' 8" (5.89m x 4.78m) BALCONY 11' 0" x 3' 4" (3.35m x 1.02m) KITCHEN 15' 8" x 9' 9" (4.78m x 2.97m) BEDROOM 1 13' 11" x 13' 3" (4.24m x 4.04m) ENSUITE BATHROOM 9' 3" x 7' 9" (2.82m x 2.36m) BEDROOM 2 13' 9" x 10' 3" (4.19m x 3.12m) ENSUITE SHOWER ROOM 9' 11" x 6' 3" (3.02m x 1.91m) BEDROOM 3 15' 2" x 8' 8" (4.62m x 2.64m) OFFICE 7' 6" x 7' 5" (2.29m x 2.26m) SHOWER ROOM 6' 7" x 6' 1" (2.01m x 1.85m) ADDITIONAL INFORMATION Tenure: Share of Freehold/LeaseholdLease Start Date: 24/11/2020Lease Term: 999 Years From 1 June 2015Service Charge: 230 per monthService Charge Review Date: tbcCouncil Tax Band: F AGENTS NOTE We strongly advise any intending purchaser to verify the above with their legal representative prior to committing to a purchase. The above information has been supplied to us by our clients/managing agents in good faith, but we have not necessarily had sight of any formal documentation relating to the above.
Interested in this property?
Council tax
First listed
Over a month agoShermanbury, RH13
Marketed by
Brock Taylor 2-6 East Street,Horsham,West Sussex,RH12 1HLCall agent on 01403 272022
Placebuzz mortgage repayment calculator
Monthly repayment
The Est. Mortgage is for a 25 years repayment mortgage based on a 10% deposit and a 5.5% annual interest. It is only intended as a guide. Make sure you obtain accurate figures from your lender before committing to any mortgage. Your home may be repossessed if you do not keep up repayments on a mortgage.
Shermanbury, RH13 - Streetview
DISCLAIMER: Property descriptions and related information displayed on this page are marketing materials provided by Brock Taylor. Placebuzz does not warrant or accept any responsibility for the accuracy or completeness of the property descriptions or related information provided here and they do not constitute property particulars. Please contact Brock Taylor for full details and further information.


