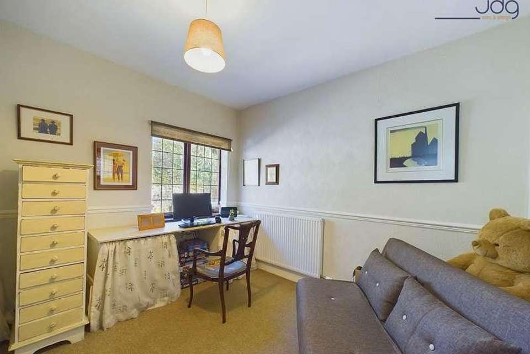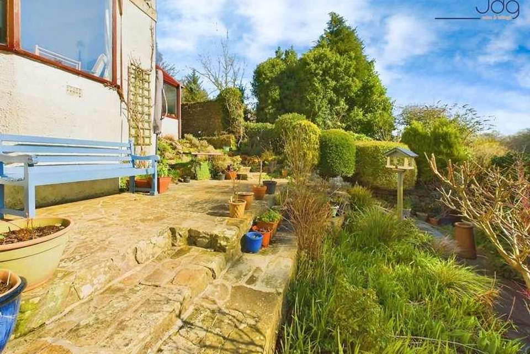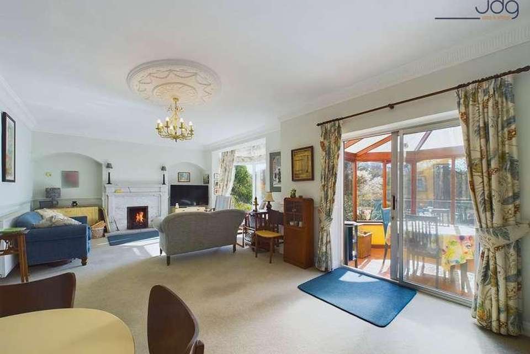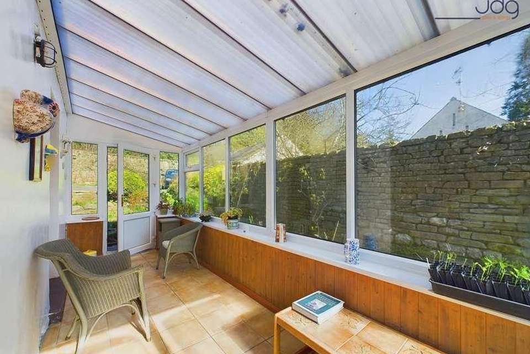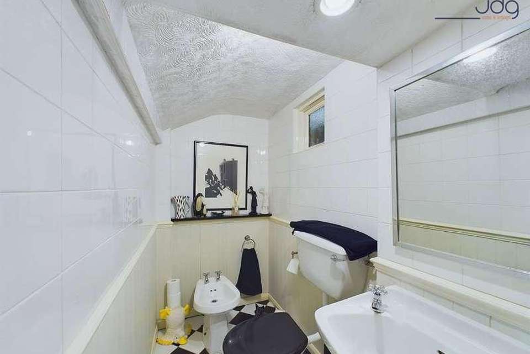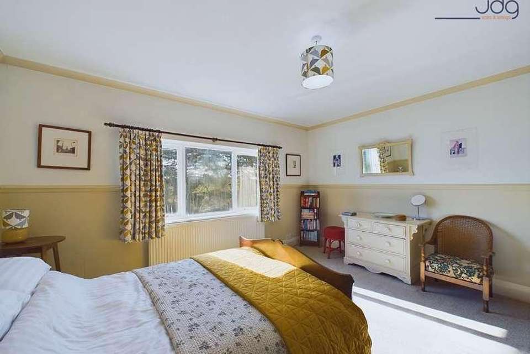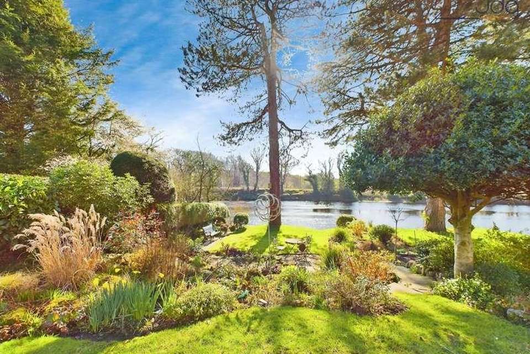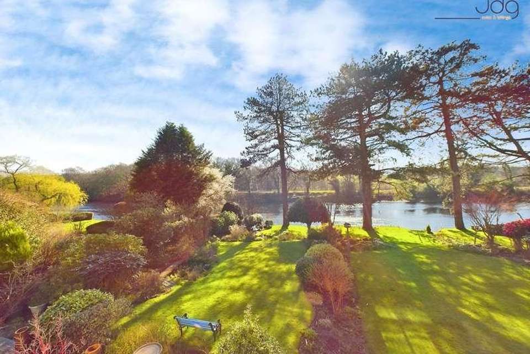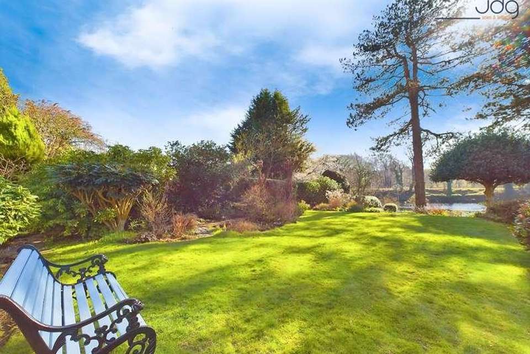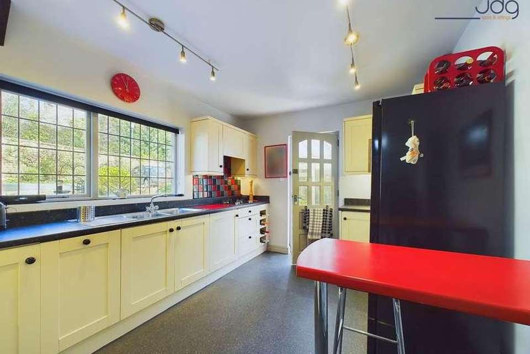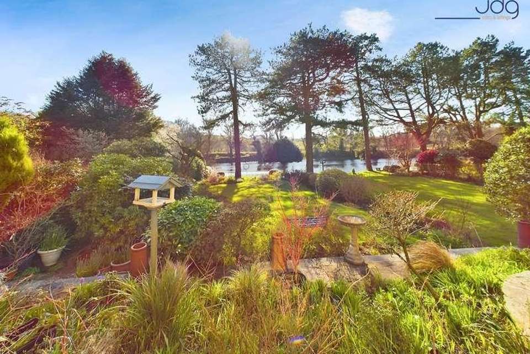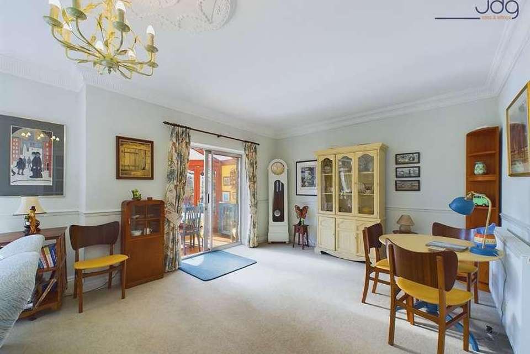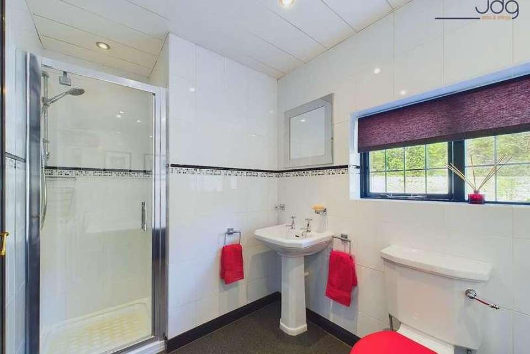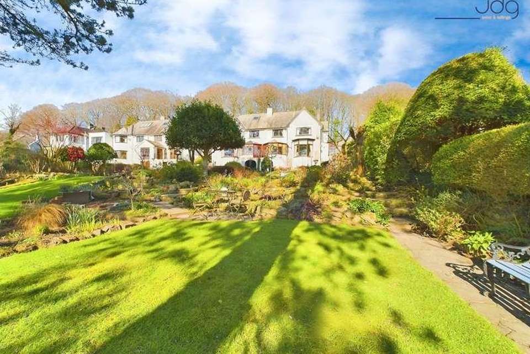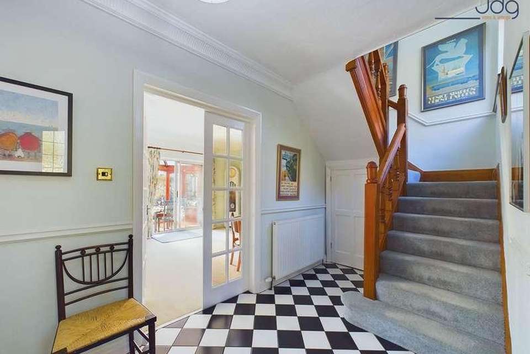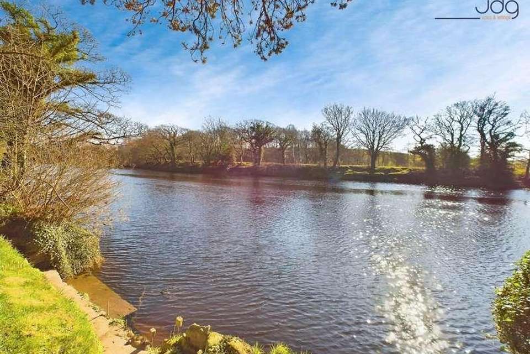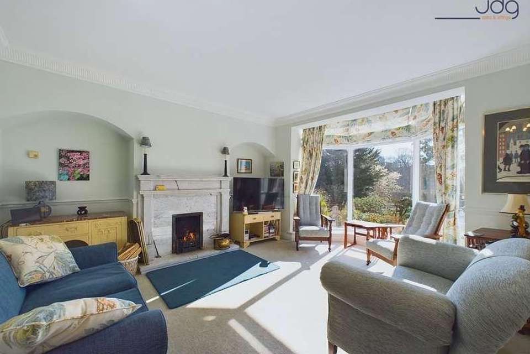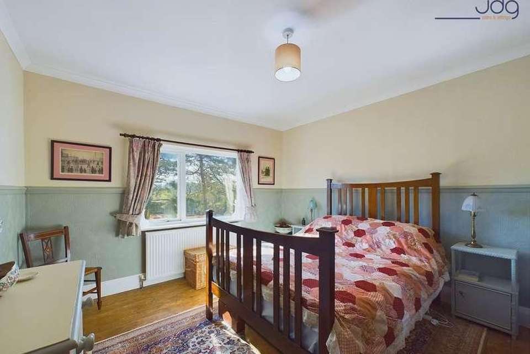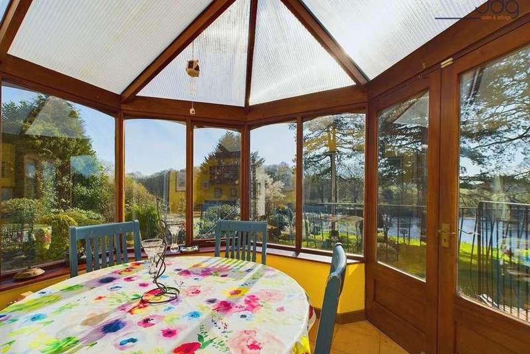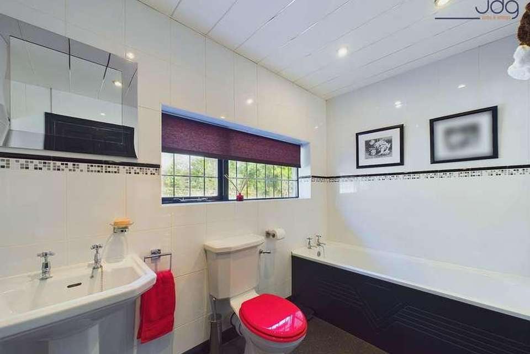3 bedroom semi-detached house for sale
Lancaster, LA2semi-detached house
bedrooms
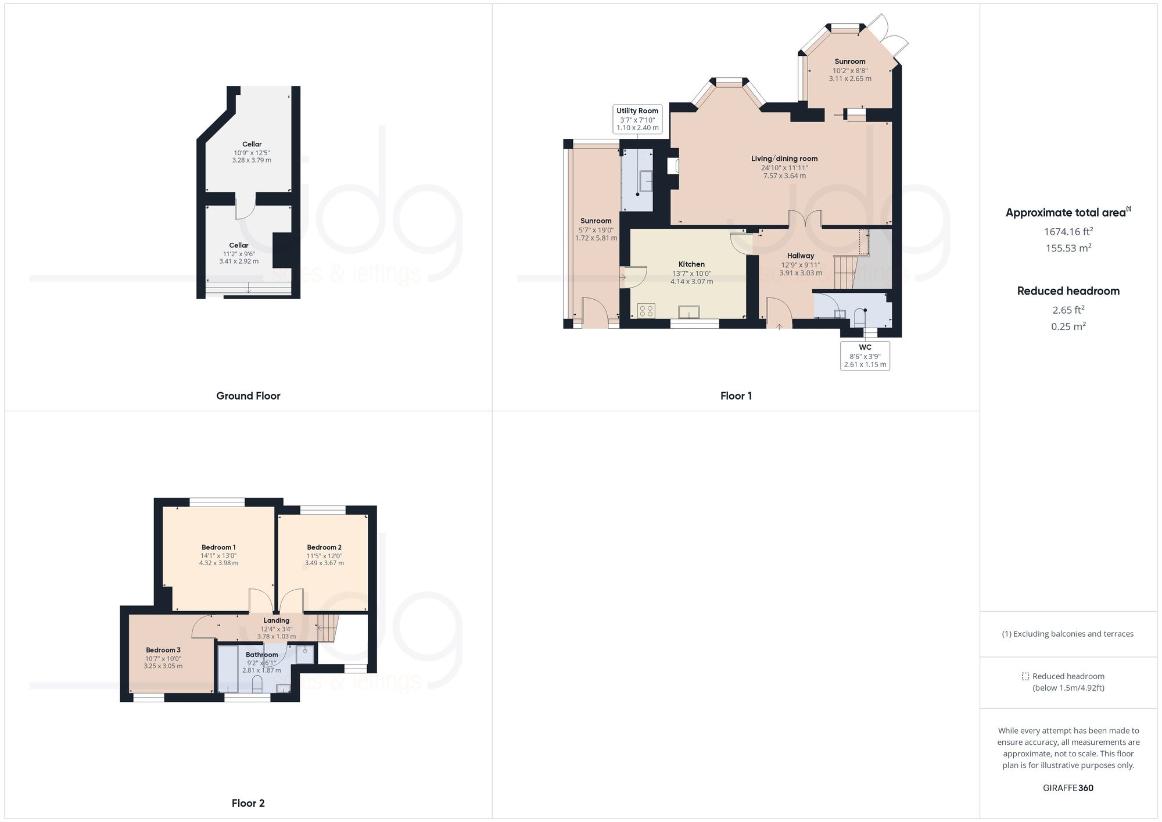
Property photos

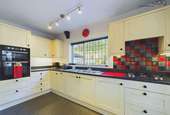
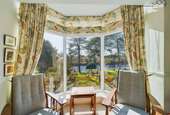
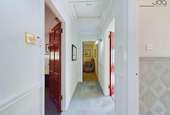
+20
Property description
The LocationNestled within a serene, leafy and private road, Lune Rise overlooks the banks of the River Lune, surrounded by distinctive homes.Halton, the vibrant village where this property resides, fosters a strong sense of community. Residents benefit from a plethora of activities hosted at the community hall and neighbouring Halton Mills, along with picturesque riverside walks. Essential amenities, including local shops, GP surgery, and pharmacy, enhance convenience.Commuters appreciate the proximity to the M6 and the Bay Gateway link road, making Halton an ideal location for family living.Property overviewThis beautiful three-bedroom semi-detached home boasts a generous plot with expansive lawn gardens leading to the tranquil River Lune, offering breath-taking views.Upon entry, a spacious hallway sits centrally, offering access to all rooms and a ground floor WC. The rear hosts a large lounge, seamlessly merging with the dining area and extending into a sunny conservatory overlooking the picturesque gardens and river. A floor-to-ceiling bay window takes in some incredible views again of the gardens and River Lune and an open fire ensures cosiness throughout the winter months. The hallway also accesses a cream shaker-style kitchen, featuring ample storage, a breakfast bar, and leading to a second conservatory with a utility area.Upstairs, three well-sized bedrooms include two with stunning garden and river vistas, are found, giving ample space for a family to grow into. A four-piece family bathroom with fully tiled walls, walk in shower cubicle and bath serves the home.Outside, parking for three vehicles and a garage for additional storage needs are available at the front, while the rear reveals an under croft with a workshop and additional storage, alongside meticulously maintained gardens offering serene spaces for relaxation, extending to the tranquil banks of the River Lune.Additional information- Gas central heated (boiler approx. 11 years old) and double glazed throughout- Loft insulation added approx. 2014- Off road parking in front of the home for three vehicles- Lots of internal storage options, plus ground floor W.C and separate utility area- Beautifully kept gardens with direct access down to the banks of the River Lune- Under croft workshop area at the rear and further storage under the home itself- Garage to the front elevation for additional storage needs- Incredible views to the rear from two of the bedrooms, living room and conservatory
Interested in this property?
Council tax
First listed
Over a month agoLancaster, LA2
Marketed by
JD Gallagher Sales and Lettings 66 Market Street,Lancaster,LA1 1HPCall agent on 01524 843322
Placebuzz mortgage repayment calculator
Monthly repayment
The Est. Mortgage is for a 25 years repayment mortgage based on a 10% deposit and a 5.5% annual interest. It is only intended as a guide. Make sure you obtain accurate figures from your lender before committing to any mortgage. Your home may be repossessed if you do not keep up repayments on a mortgage.
Lancaster, LA2 - Streetview
DISCLAIMER: Property descriptions and related information displayed on this page are marketing materials provided by JD Gallagher Sales and Lettings. Placebuzz does not warrant or accept any responsibility for the accuracy or completeness of the property descriptions or related information provided here and they do not constitute property particulars. Please contact JD Gallagher Sales and Lettings for full details and further information.





