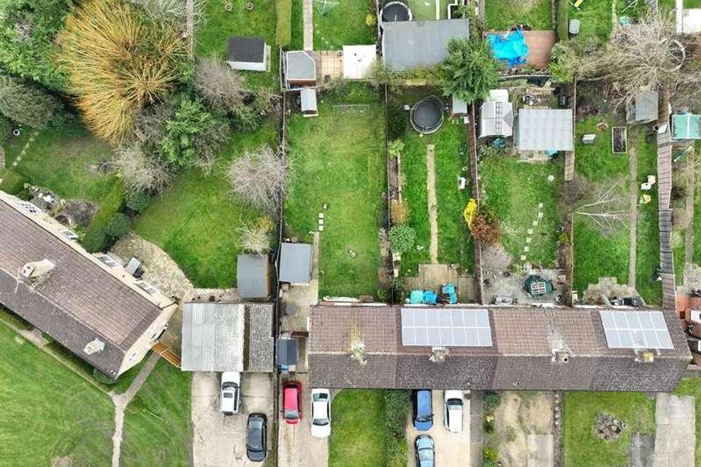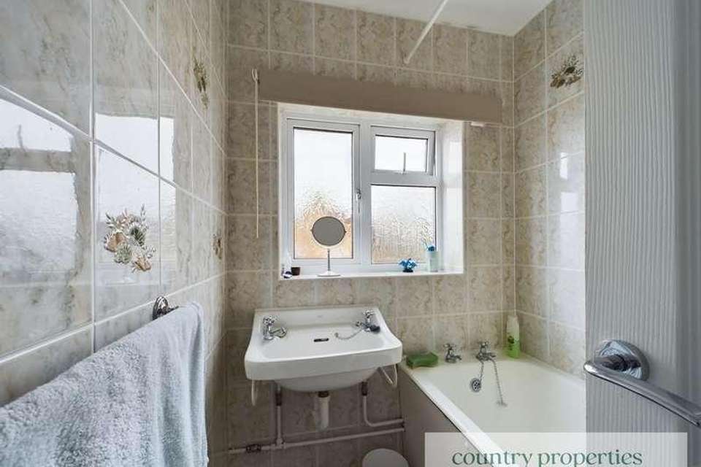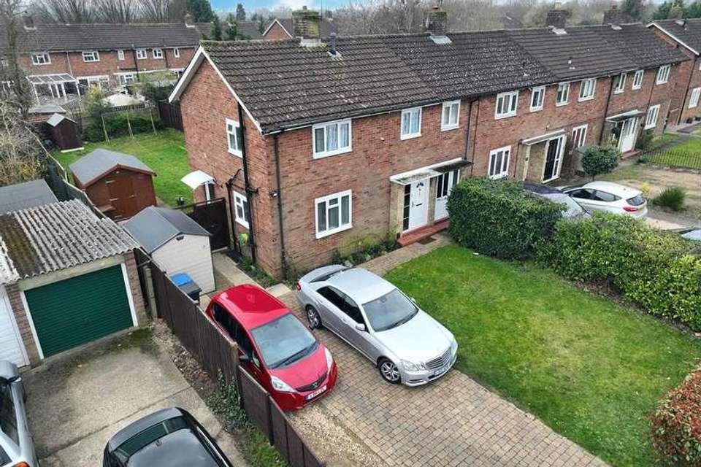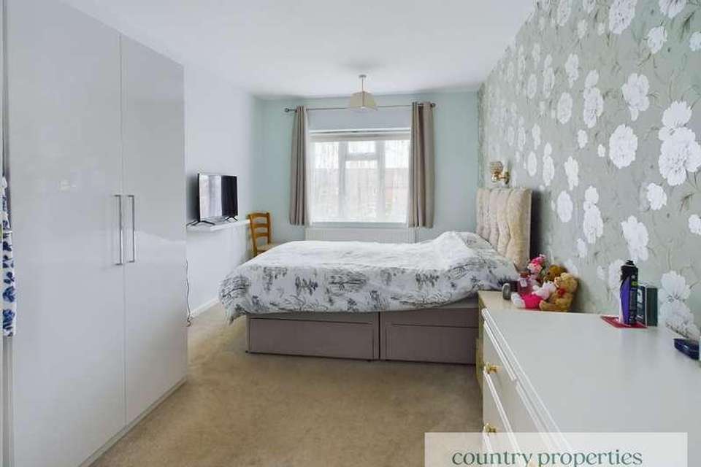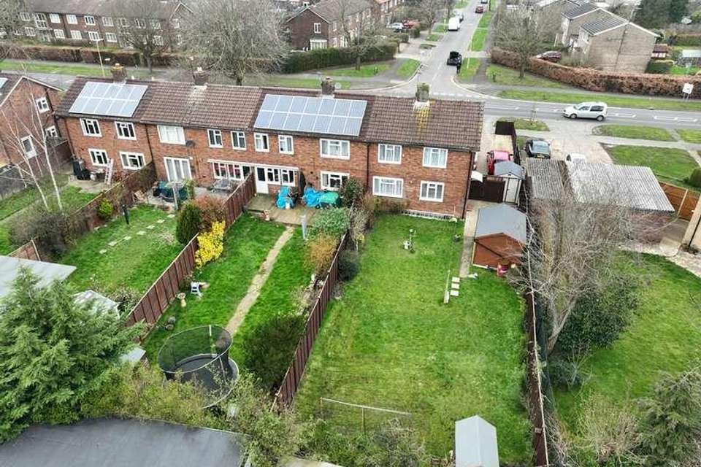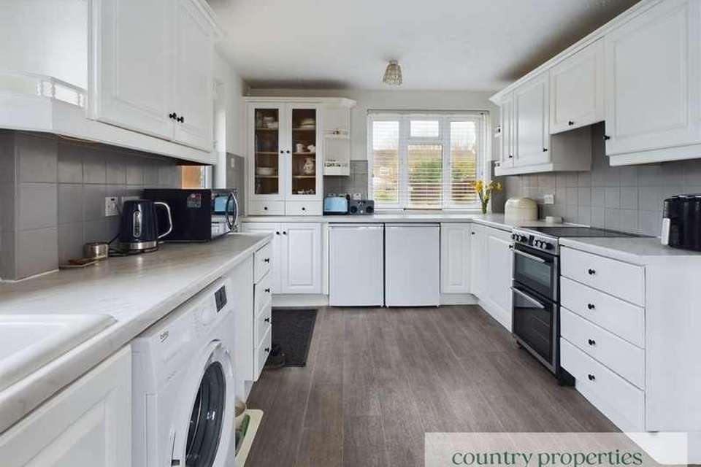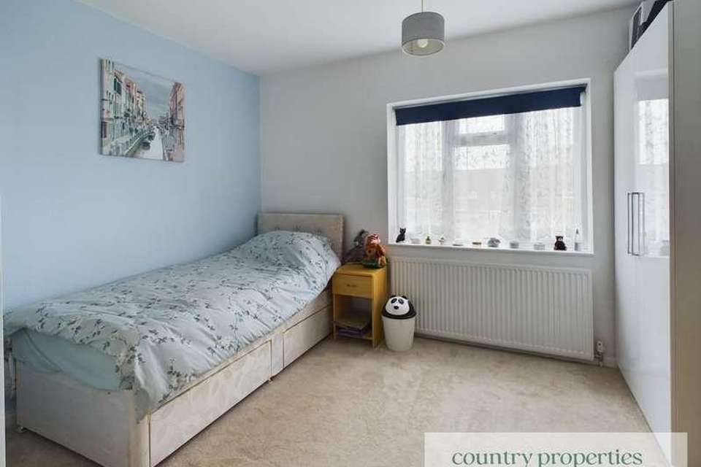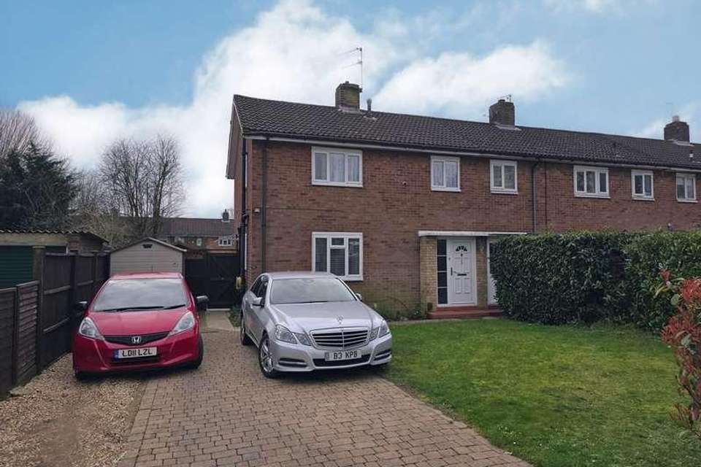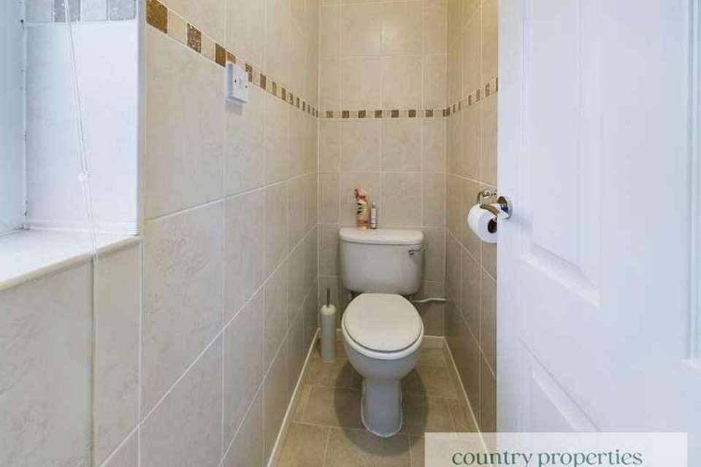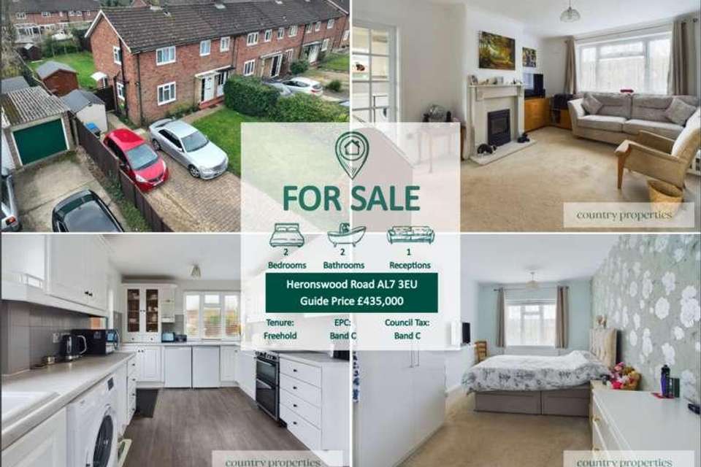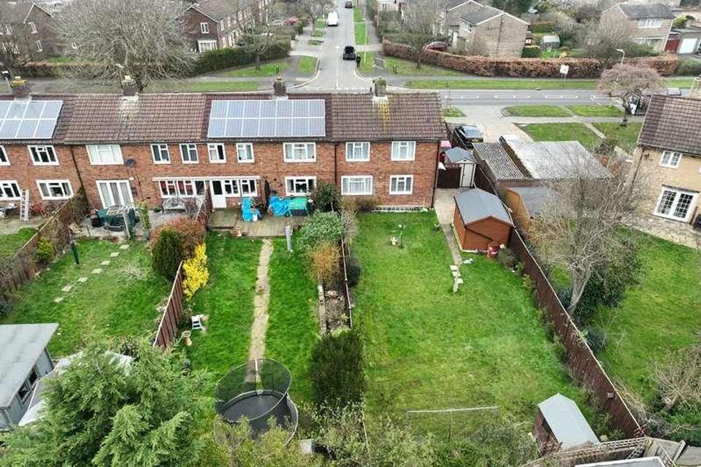2 bedroom end of terrace house for sale
Welwyn Garden City, AL7terraced house
bedrooms
Property photos
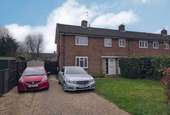
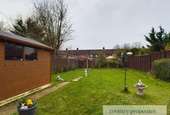
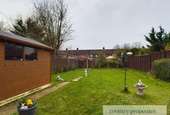
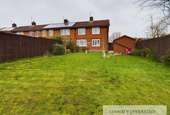
+12
Property description
So much potential... A 2 bedroom end terraced home the size of many 3 bedrooms homes plus there is further potential to extend to the side or rear (subject to planning) as the property benefits from a wide plot with ample room to the side and a good sized rear garden.Ground FloorEntrance HallUPVC double glazed door to front, radiator, stairs to first floor and multi-pane glazed door leading through to living room.Living RoomReplacement UPVC double glazed window to rear, radiator, ceiling coving, television and telephone points, gas flame effect fire with marble hearth and surround multi-paned glazed door leading through to Kitchen/Diner.Kitchen/DinerA triple aspect room with UPVC double glazed replacement windows to front, side and rear with further replacement UPVC double glazed door to side, laminated roll edge worktops with white fronted cupboards above and below, space for electric cooker, space and plumbing for automatic washing machine, further space for an under worktop dishwasher and tumble dryer space for under worktop fridge and freezer, ceramic wall tiling, under stair storage, cupboard with meters within, radiator.First FloorLandingReplacement UPVC double glazed window to front, doors to bedrooms, bathroom and WC. Loft hatch with drop down ladder, airing cupboard with gas boiler within.Bedroom One A dual aspect room with replacement UPVC double glazed windows to front and rear, radiator, over bed wall light point.Bedroom Two Replacement UPVC double glazed window to rear, radiator.BathroomWood effect laminate flooring, wall hung wash hand basin, enamelled bath with thermostatically controlled shower over, fully ceramic wall tiles replacement UPVC double glazed window to side, radiator.WCLow level WC, fully wall tiled, replacement UPVC double glazed window to the front.OutsideFront GardenMainly laid to lawn with timber fence and hedge surround,block paved driveway providing off road parking for several vehicles with further gravelled area providing extra width to the driveway.Side and Rear GardenMainly laid to lawn with a timber fence around various flowers and shrubs to borders, patio area, pathway providing access to large timber shed and gated access around the side of the property leading to the front, outside tap and further polycarbonate shed, to the very rear of the back garden there is a further small timber shed.Agents notes and material informationCouncil tax band c ?1978 Welwyn and hatfield councilFreeholdMains gas, electricity, water and sewage.Heating via gas to radiatorBroadband up to 1000mbpsMobile phone signal is good across all networksFlood risk very low
Interested in this property?
Council tax
First listed
Over a month agoWelwyn Garden City, AL7
Marketed by
Country Properties 3 Bridge Road,Welwyn Garden City,Hertfordshire,AL8 6UNCall agent on 01707 339146
Placebuzz mortgage repayment calculator
Monthly repayment
The Est. Mortgage is for a 25 years repayment mortgage based on a 10% deposit and a 5.5% annual interest. It is only intended as a guide. Make sure you obtain accurate figures from your lender before committing to any mortgage. Your home may be repossessed if you do not keep up repayments on a mortgage.
Welwyn Garden City, AL7 - Streetview
DISCLAIMER: Property descriptions and related information displayed on this page are marketing materials provided by Country Properties. Placebuzz does not warrant or accept any responsibility for the accuracy or completeness of the property descriptions or related information provided here and they do not constitute property particulars. Please contact Country Properties for full details and further information.





