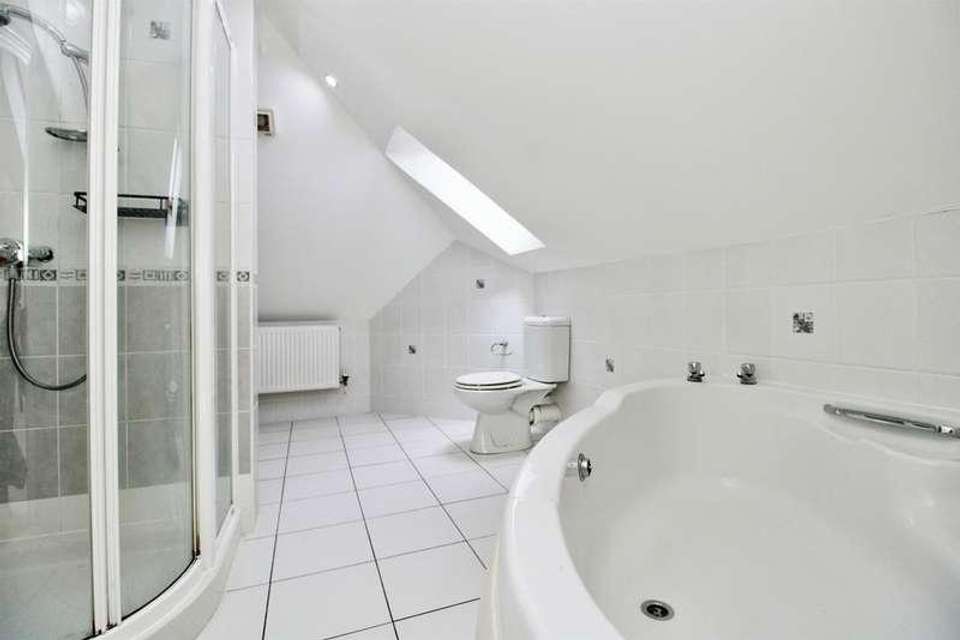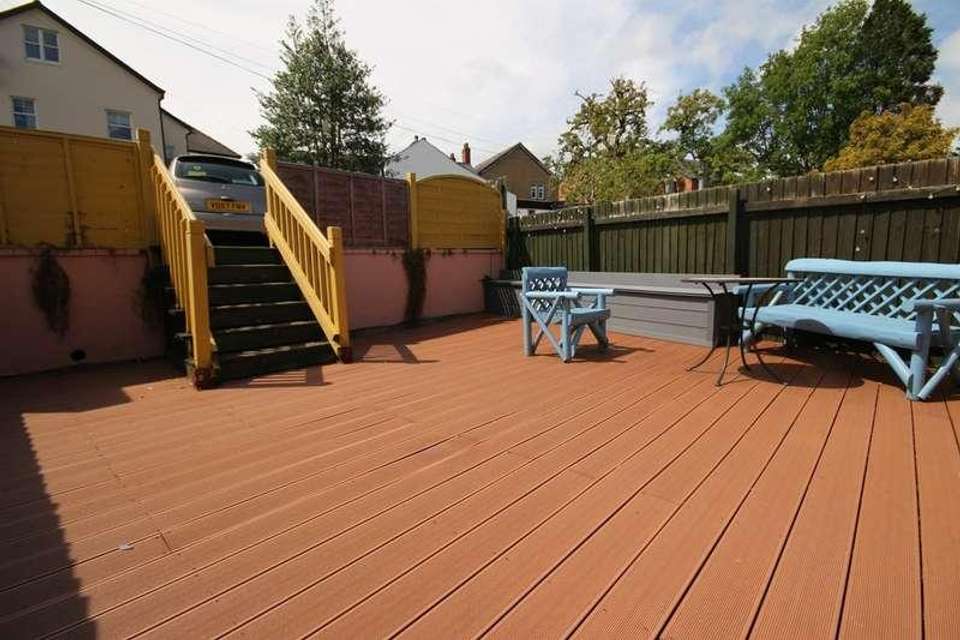2 bedroom property for sale
Dinas Powys, CF64property
bedrooms
Property photos




+15
Property description
SUMMARYLocated in the heart of Dinas Powys Village is this second floor apartment. Comprising of an entrance hallway, fitted kitchen, shower room, 17 lounge, two double bedrooms with an ensuite bathroom to master. Benefits include double glazing, gas central heating, allocated parking & communal garden.DESCRIPTIONNO CHAIN Located on the 3nd floor, this apartment is set over approximately 132 Square Meters. Comprising of an entrance hallway, fitted kitchen, 17 lounge, shower room & two good size double bedrooms with the master having its own good size ensuite bathroom. The property we are told is being sold with the share of the freehold and also benefits from gas central heating, double glazing, allocated parking plus a spacious and bright communal garden.Dinas Powys is a desirable location for many reasons, from the village and the amazing community located there, to the stunning nature walks located all around Dinas and surrounding areas, there are many things that make this village special, It also benefits from brilliant public transport links with easy access to Cardiff Bay, Barry and Cardiff City Centre. Give us a call to arrange a viewing!Auctioneers Comments This property is offered through Modern Method of Auction. Should you view, offer or bid your data will be shared with the Auctioneer, iamsold Limited. This method requires both parties to complete the transaction within 56 days, allowing buyers to proceed with mortgage finance (subject to lending criteria, affordability and survey).The buyer is required to sign a reservation agreement and make payment of a non-refundable Reservation Fee of 4.5% of the purchase price including VAT, subject to a minimum of 6600.00 including VAT. This fee is paid in addition to purchase price and will be considered as part of the chargeable consideration for the property in the calculation for stamp duty liability. Buyers will be required to complete an identification process with iamsold and provide proof of how the purchase would be funded. The property has a Buyer Information Pack containing documents about the property. The documents may not tell you everything you need to know, so you must complete your own due diligence before bidding. A sample of the Reservation Agreement and terms and conditions are contained within this pack. The buyer will also make payment of 300 inc VAT towards the preparation cost of the pack.The estate agent and auctioneer may recommend the services of other providers to you, in which they will be paid for the referral. These services are optional, and you will be advised of any payment, in writing before any services are accepted. Listing is subject to a start price and undisclosed reserve price that can change.Auctioneers Comments This property is for sale by Modern Method of Auction allowing the buyer and seller to complete within a 56 Day ReservationPeriod. Interested parties personal data will be shared with the Auctioneer (iamsold Ltd).If considering a mortgage, inspect and consider the property carefully with your lender before bidding. A Buyer InformationPack is provided. The buyer will pay 300 inc VAT for this pack which you must view before bidding.The buyer signs a Reservation Agreement and makes payment of a Non-Refundable Reservation Fee of 4.5% of the purchaseprice inc VAT, subject to a minimum of 6,600 inc VAT. This Fee is paid to reserve the property to the buyer during theReservation Period and is paid in addition to the purchase price. The Fee is considered within calculations for stamp duty.Services may be recommended by the Agent/Auctioneer in which they will receive payment from the service provider if theservice is taken. Payment varies but will be no more than 450. These services are optional.Entered Via a wooden security door with reinforced glass pane.Hallway Doors lead to kitchen & two bedrooms. Smooth plastered walls & ceiling. Intercom entry system. Velux centre pivoting roof window. Power points. Radiator. Inset spotlights.Kitchen 20 1 9 9" ( 6.12m x 2.97m )Fitted with a range of wall & base level units with complementary work tops & breakfast bar. Integrated five ring Baumatic gas burner with cooker hood over. Integrated electric fan assisted oven with pull out storage space to either side. Once & a half stainless steel sink and drainer with mixer tap. Ceramic tiled splash backs. Integrated automatic washing machine. Integrated dishwasher. Smooth plastered walls & ceiling. Power points. Inset spotlights. Tiled flooring. Velux centre pivoting roof window. Radiator. Built in storage with a wall mounted gas fired boiler. Opens to lounge area. Door opens to:Shower Room Fitted with a three piece suite comprising of a tiled shower cubicle with folding door. Wall mounted wash hand basin. Low level dual flush W.C. Radiator. Extractor fan. Inset spotlights. Smooth plastered walls & ceiling. Ceramic tiled flooring. Velux centre pivoting roof window.Lounge 16 10" Restricted Headheight x 17 MAX ( 5.13m Restricted Headheight x 5.18m MAX )UPVC double glazed sash windows to rear. Velux centre pivoting roof windows to either side. Smooth plastered walls & ceiling. Radiator. Power points. Telephone point. TV point. Satellite point.Bedroom One Irregular Shaped Room 14 2" MAX x 8 8" Extends to 174 MAX ( 4.32m MAX x 2.64m Extends to 174 MAX )Four Velux centre pivoting roof windows. Smooth plastered walls & ceiling. Two Radiators. Power points. Telephone point. Two TV aerial points. Inset spotlights. Door opens to:Ensuite Bathroom 12 9 8 10" extending to 11 4" ( 3.89m x 2.69m extending to 3.45m )Fitted with a four piece suite comprising of a corner bath. Tied shower cubicle with sliding doors. Low level dual flush W.C. Pedestal wash hand basin. Work tops with cupboard space under. Radiator. Ceramic tiled flooring. Inset spotlights. Smooth plastered walls & ceiling. Velux centre pivoting roof windowBedroom Two 9 3 16 10" Restricted Headheight ( 2.82m x 5.13m Restricted Headheight )Velux centre pivoting roof window. Radiator. Power points. Smooth plastered walls & ceiling.Outside There is allocated parking to the rear of the property and access to a communal garden.Lease details are currently being compiled. For further information please contact the branch. Please note additional fees could be incurred for items such as leasehold packs.1. MONEY LAUNDERING REGULATIONS: Intending purchasers will be asked to produce identification documentation at a later stage and we would ask for your co-operation in order that there will be no delay in agreeing the sale. 2. General: While we endeavour to make our sales particulars fair, accurate and reliable, they are only a general guide to the property and, accordingly, if there is any point which is of particular importance to you, please contact the office and we will be pleased to check the position for you, especially if you are contemplating travelling some distance to view the property. 3. The measurements indicated are supplied for guidance only and as such must be considered incorrect. 4. Services: Please note we have not tested the services or any of the equipment or appliances in this property, accordingly we strongly advise prospective buyers to commission their own survey or service reports before finalising their offer to purchase. 5. THESE PARTICULARS ARE ISSUED IN GOOD FAITH BUT DO NOT CONSTITUTE REPRESENTATIONS OF FACT OR FORM PART OF ANY OFFER OR CONTRACT. THE MATTERS REFERRED TO IN THESE PARTICULARS SHOULD BE INDEPENDENTLY VERIFIED BY PROSPECTIVE BUYERS OR TENANTS. NEITHER PETER ALAN NOR ANY OF ITS EMPLOYEES OR AGENTS HAS ANY AUTHORITY TO MAKE OR GIVE ANY REPRESENTATION OR WARRANTY WHATEVER IN RELATION TO THIS PROPERTY.Marketed as a premium display
Interested in this property?
Council tax
First listed
Over a month agoDinas Powys, CF64
Marketed by
Peter Alan 14 Cardiff Road,.,Dinas Powys,CF64 4JSCall agent on 02920 513151
Placebuzz mortgage repayment calculator
Monthly repayment
The Est. Mortgage is for a 25 years repayment mortgage based on a 10% deposit and a 5.5% annual interest. It is only intended as a guide. Make sure you obtain accurate figures from your lender before committing to any mortgage. Your home may be repossessed if you do not keep up repayments on a mortgage.
Dinas Powys, CF64 - Streetview
DISCLAIMER: Property descriptions and related information displayed on this page are marketing materials provided by Peter Alan. Placebuzz does not warrant or accept any responsibility for the accuracy or completeness of the property descriptions or related information provided here and they do not constitute property particulars. Please contact Peter Alan for full details and further information.



















