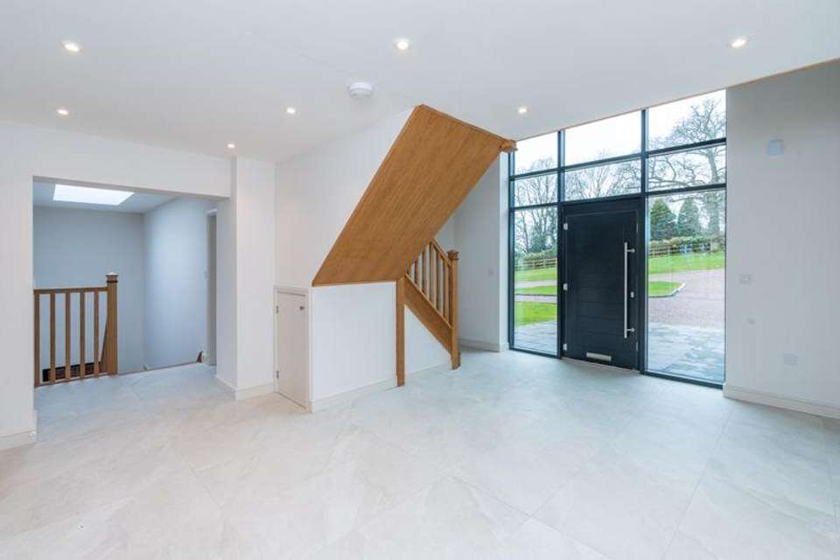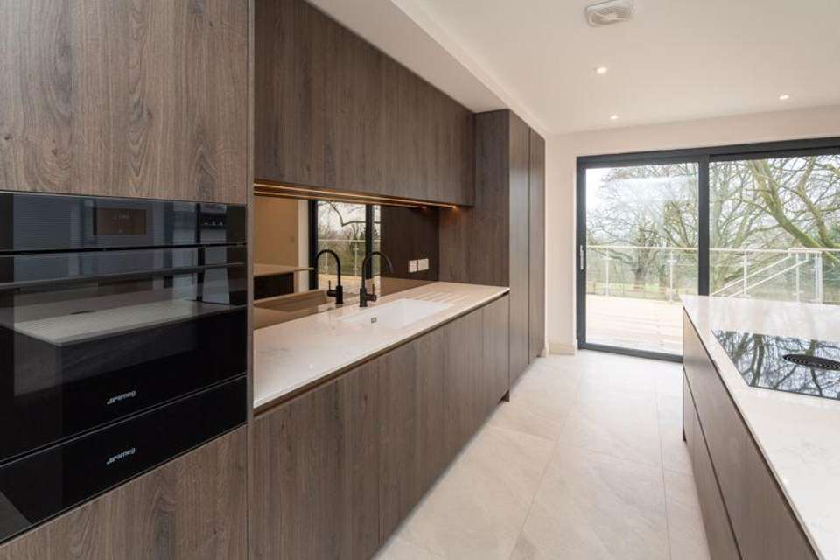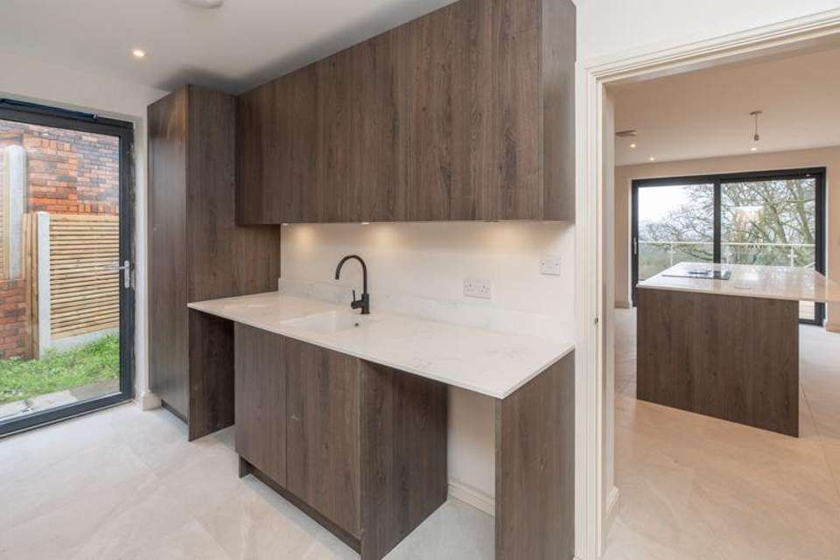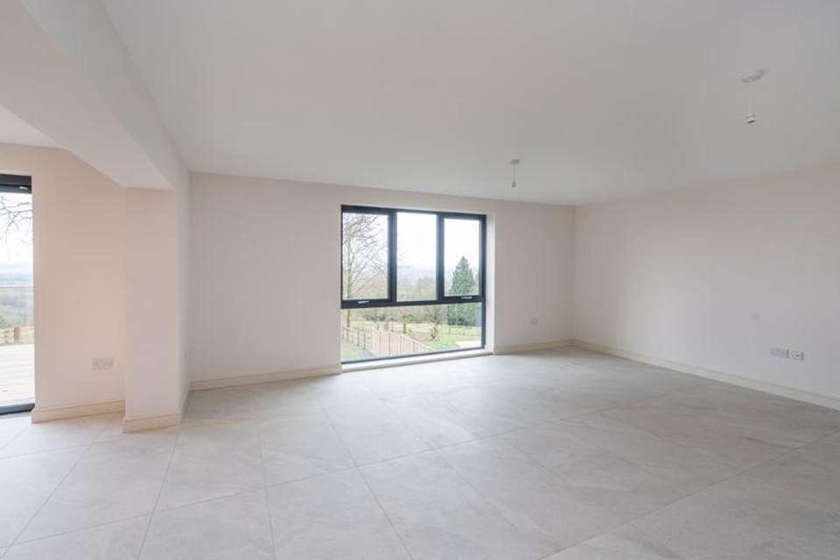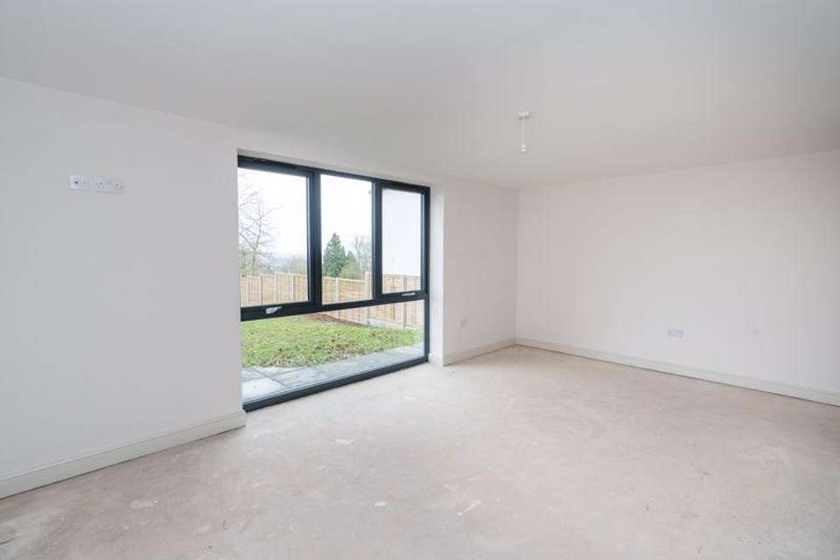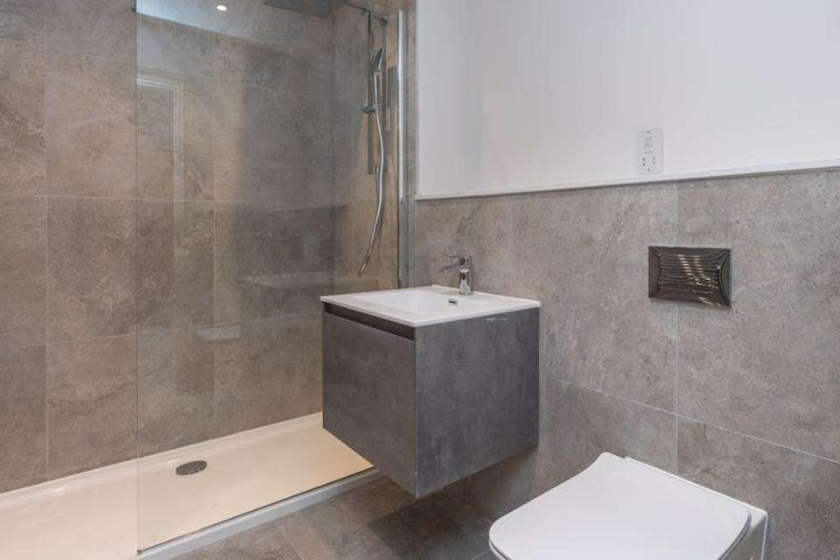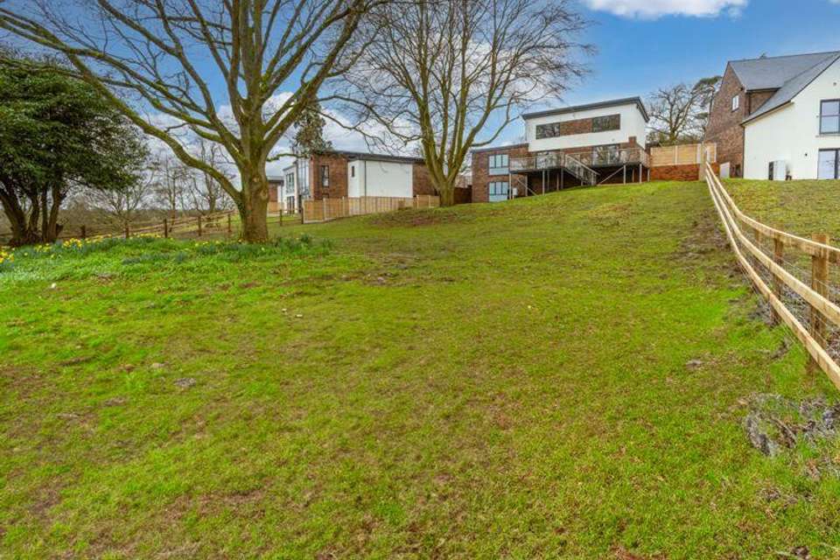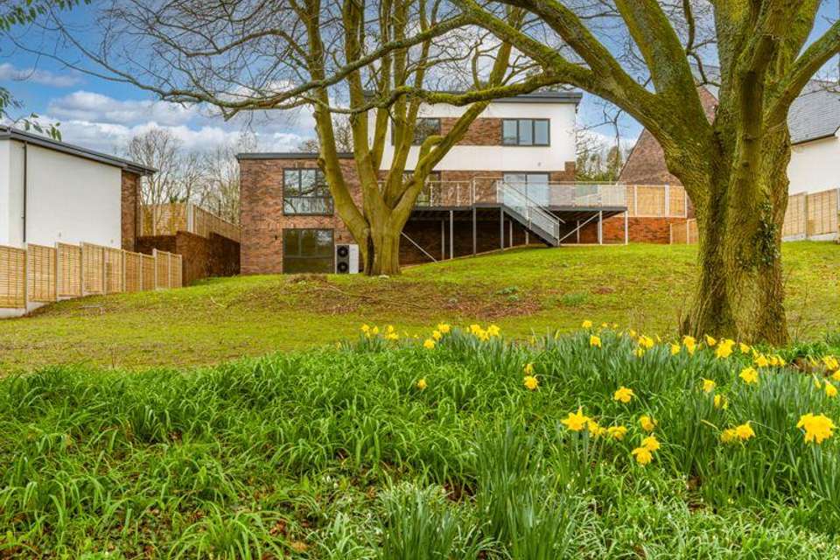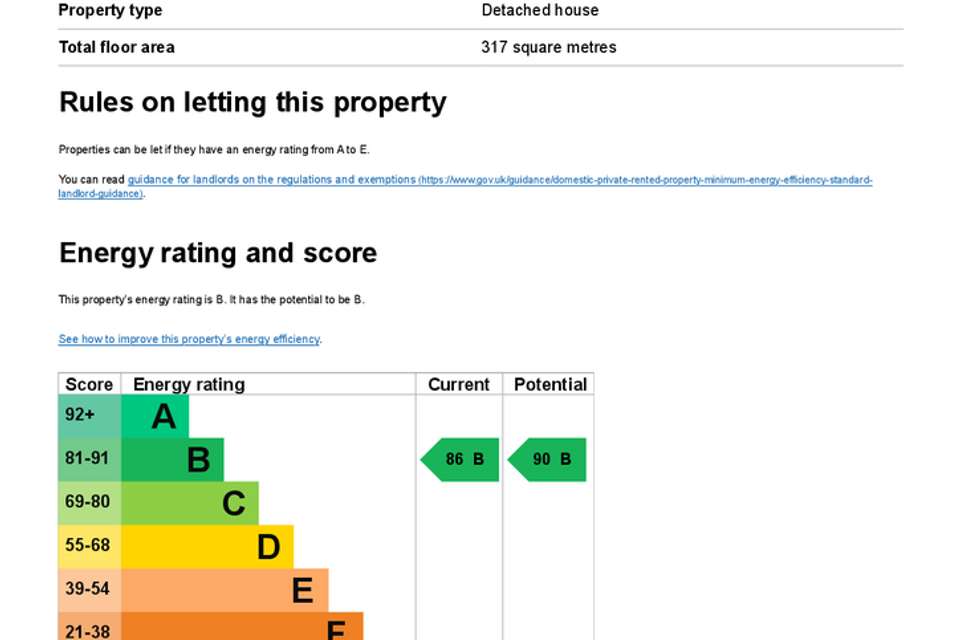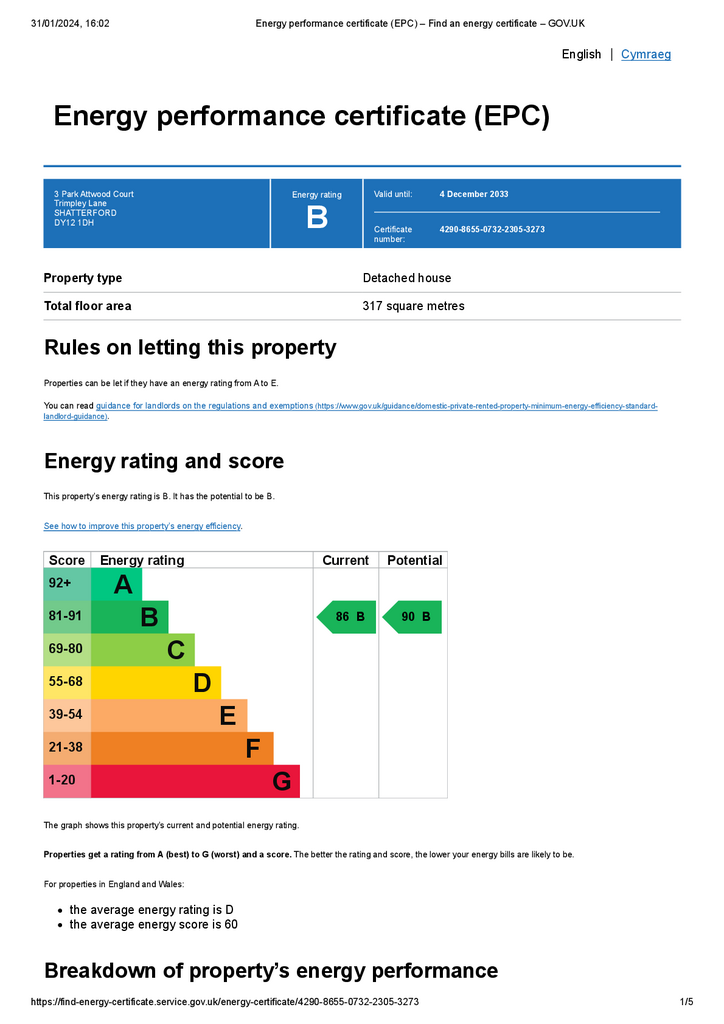5 bedroom detached house for sale
Trimpley Lane, Bewdley DY12detached house
bedrooms
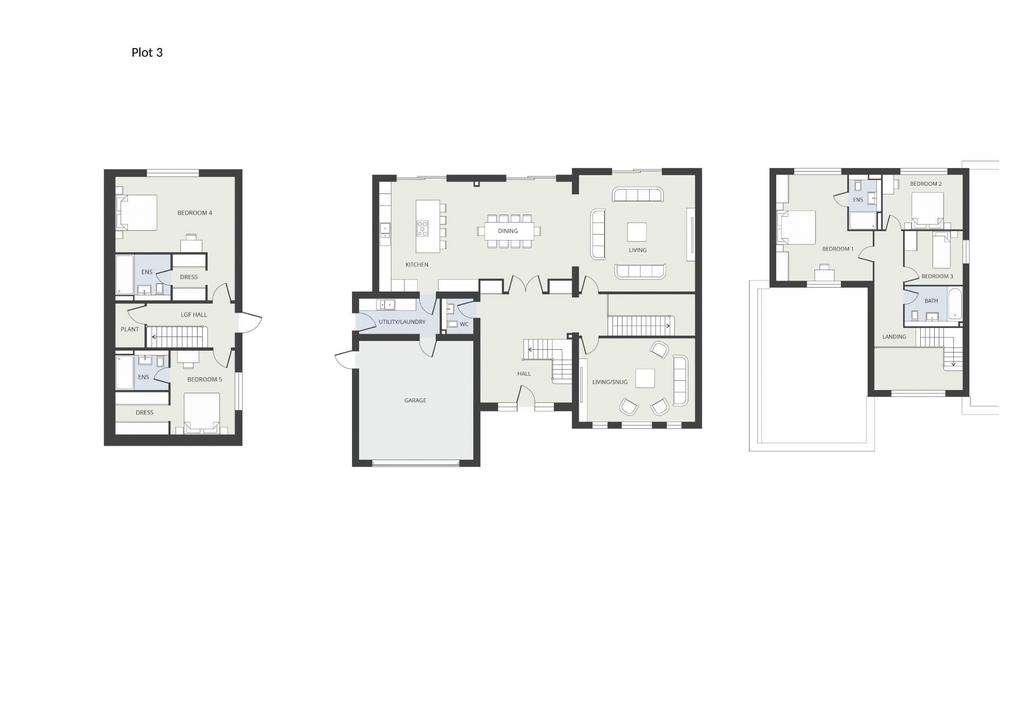
Property photos




+17
Property description
An incredibly spacious 5-bedroom contemporary home split over 3 floors and offering flexible accommodation. Carefully crafted by Christopher Charles Properties being an exclusive gated 6.7 acre development of just 7 homes.
The stunning panoramic and far reach views are maximised by extensive glazing. Upon entering the property, a double height glazed atrium creates a real sense of arrival. At this level, there is a staircase to the first floor and also a staircase with large roof window which throws lots of natural light down the stairwell to the lower level.
There is a well specified guest cloak room and one of the most stunning features is the particularly large open-plan breakfast kitchen dining and living space which stretches the entire width of the rear elevation with glazed doors giving access to a large raised decking area ideal for entertaining, there are three sets of doors which open to panoramic views.
Kitchen fittings by Kesseler luxury kitchens, with large central island and quartz work surfaces together with premium Smeg integrated appliances. There is also a separate utility room to the same standard with external access and ideal as a secondary entrance after perhaps a long walk in the open countryside with space to remove boots and coats.
There is also a separate living room/snug providing an ideal breakout space.
On the lower floor there is a hallway with external access to the garden, two double bedrooms 4 and 5 with their own dressing rooms and well-specified en-suite shower rooms.
On the first floor there is a spectacular galleried landing, master bedroom suite with en-suite shower room, two further bedrooms and well-specified house bathroom.
See Brochure for full details.
Council Tax Band: TBC
Tenure: Freehold
The stunning panoramic and far reach views are maximised by extensive glazing. Upon entering the property, a double height glazed atrium creates a real sense of arrival. At this level, there is a staircase to the first floor and also a staircase with large roof window which throws lots of natural light down the stairwell to the lower level.
There is a well specified guest cloak room and one of the most stunning features is the particularly large open-plan breakfast kitchen dining and living space which stretches the entire width of the rear elevation with glazed doors giving access to a large raised decking area ideal for entertaining, there are three sets of doors which open to panoramic views.
Kitchen fittings by Kesseler luxury kitchens, with large central island and quartz work surfaces together with premium Smeg integrated appliances. There is also a separate utility room to the same standard with external access and ideal as a secondary entrance after perhaps a long walk in the open countryside with space to remove boots and coats.
There is also a separate living room/snug providing an ideal breakout space.
On the lower floor there is a hallway with external access to the garden, two double bedrooms 4 and 5 with their own dressing rooms and well-specified en-suite shower rooms.
On the first floor there is a spectacular galleried landing, master bedroom suite with en-suite shower room, two further bedrooms and well-specified house bathroom.
See Brochure for full details.
Council Tax Band: TBC
Tenure: Freehold
Interested in this property?
Council tax
First listed
Over a month agoEnergy Performance Certificate
Trimpley Lane, Bewdley DY12
Marketed by
The Lee Shaw Partnership - West Hagley Kempson House, 101 Worcester Road West Hagley Worcestershire DY9 0NGCall agent on 01562 888111
Placebuzz mortgage repayment calculator
Monthly repayment
The Est. Mortgage is for a 25 years repayment mortgage based on a 10% deposit and a 5.5% annual interest. It is only intended as a guide. Make sure you obtain accurate figures from your lender before committing to any mortgage. Your home may be repossessed if you do not keep up repayments on a mortgage.
Trimpley Lane, Bewdley DY12 - Streetview
DISCLAIMER: Property descriptions and related information displayed on this page are marketing materials provided by The Lee Shaw Partnership - West Hagley. Placebuzz does not warrant or accept any responsibility for the accuracy or completeness of the property descriptions or related information provided here and they do not constitute property particulars. Please contact The Lee Shaw Partnership - West Hagley for full details and further information.



