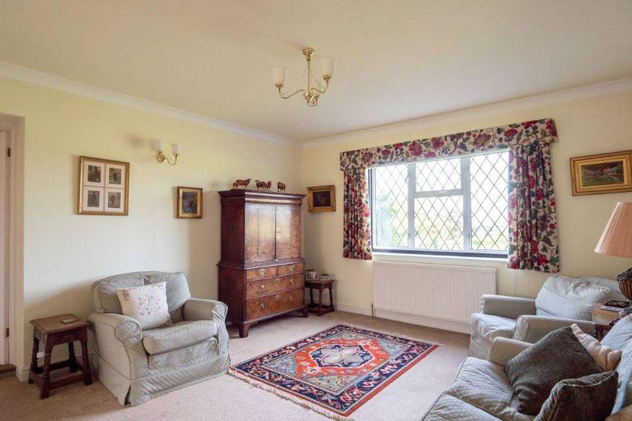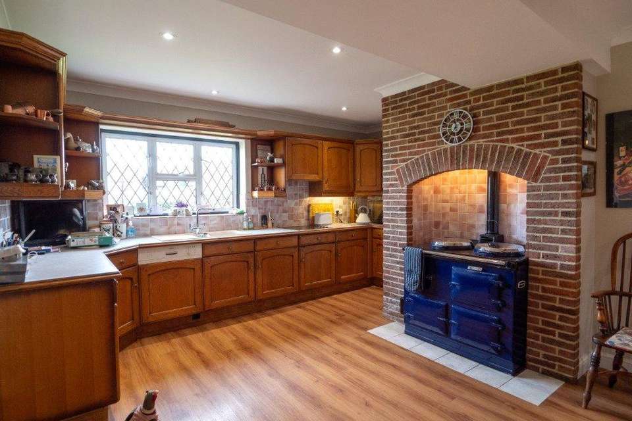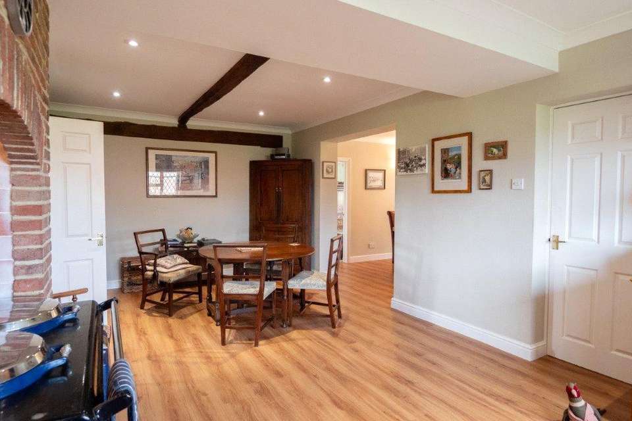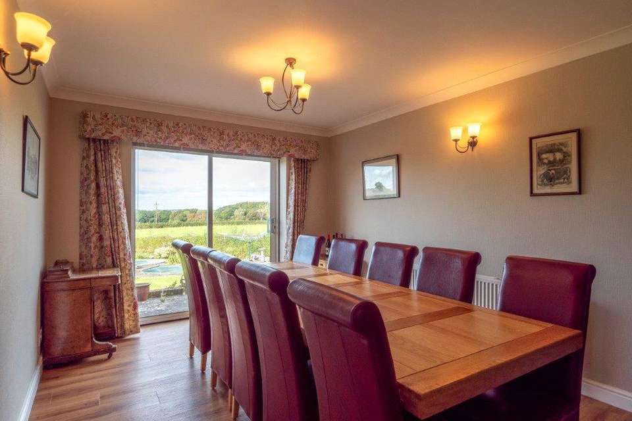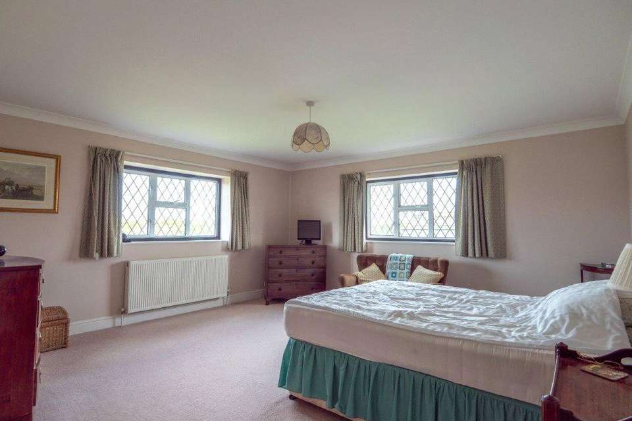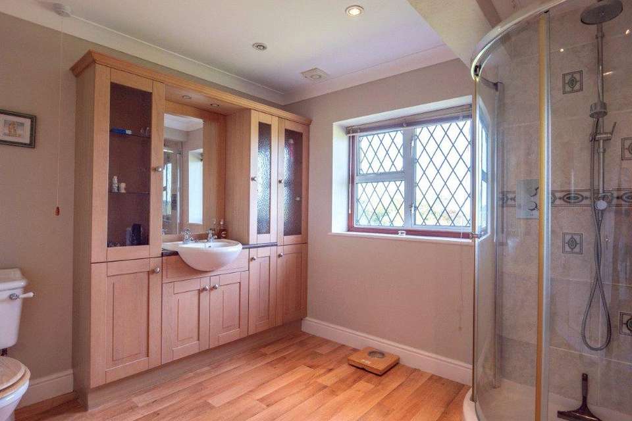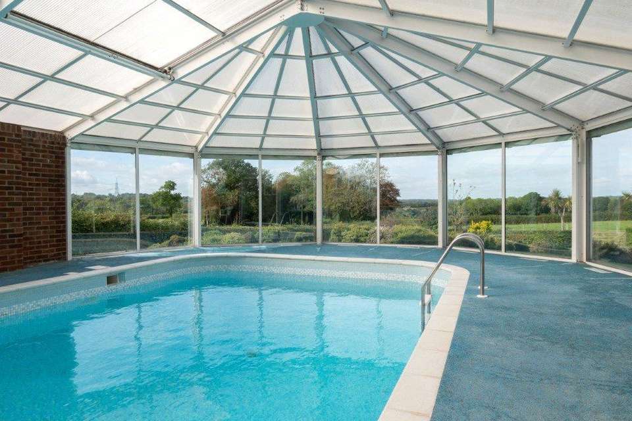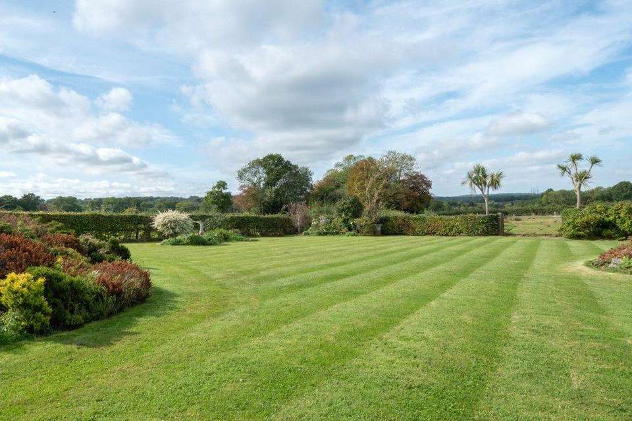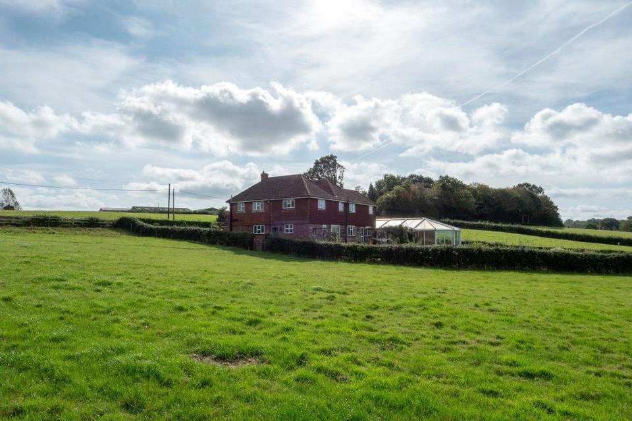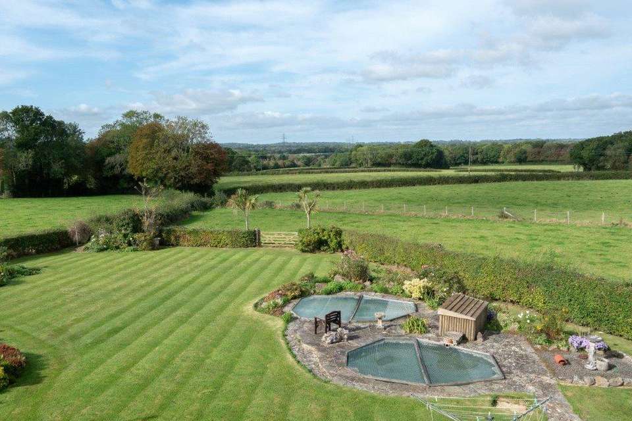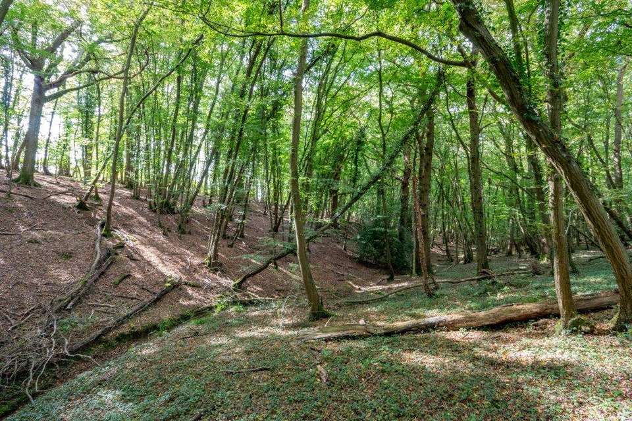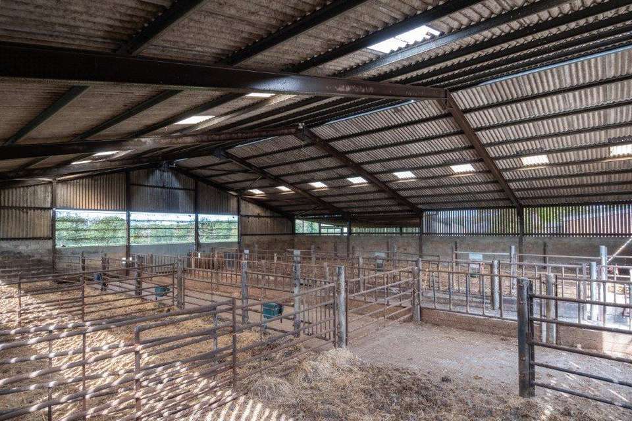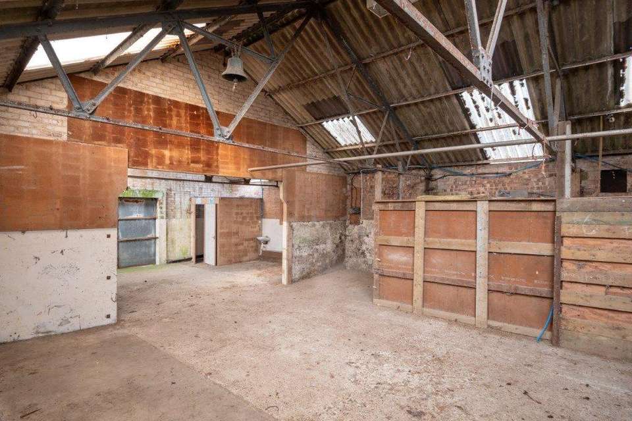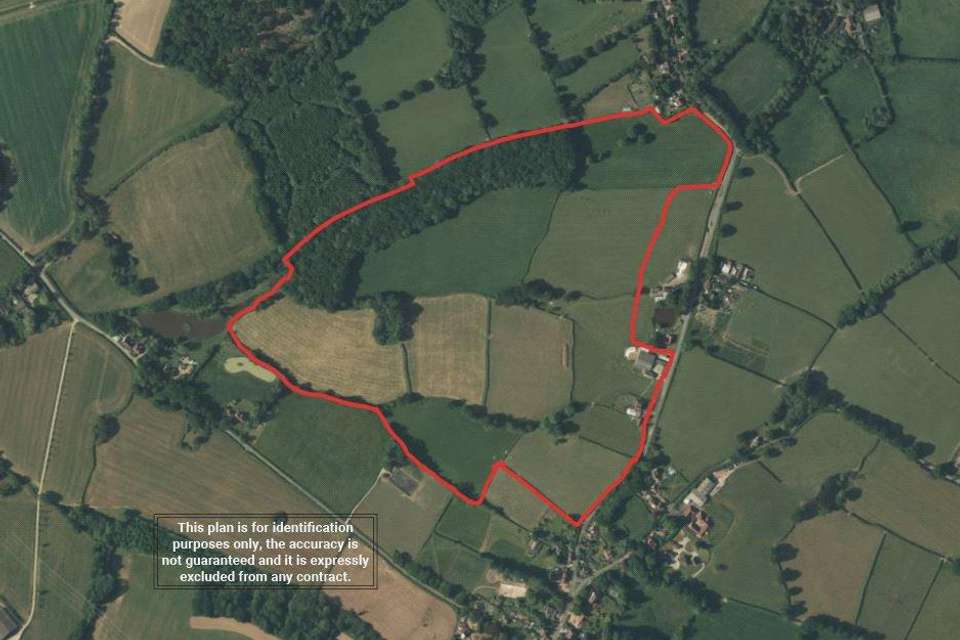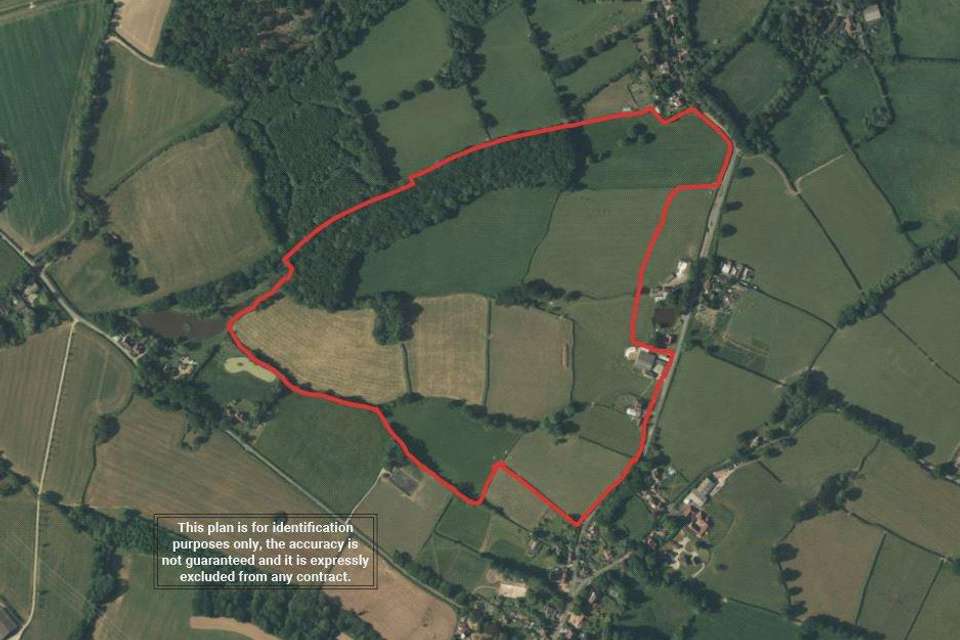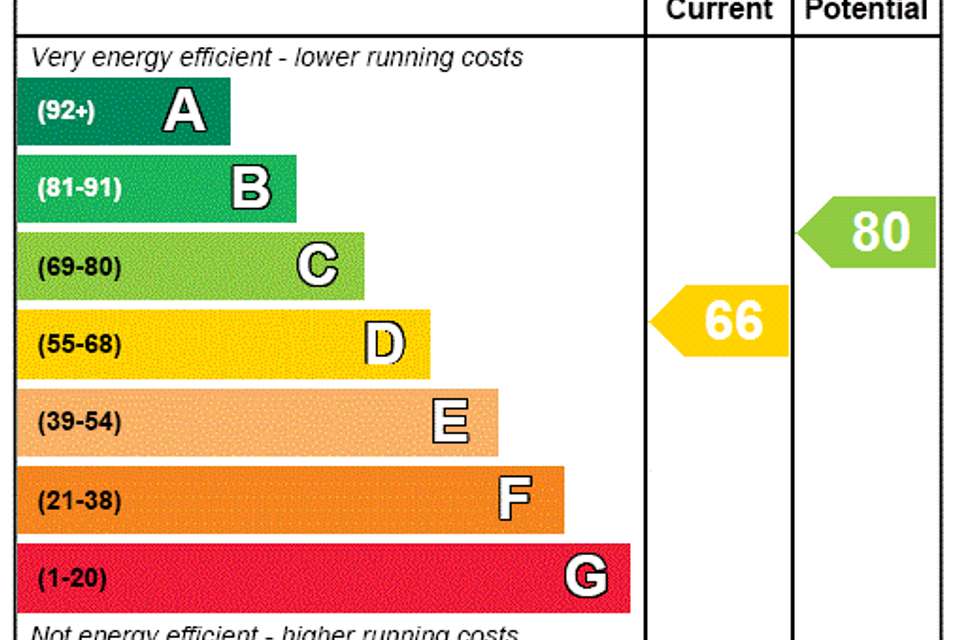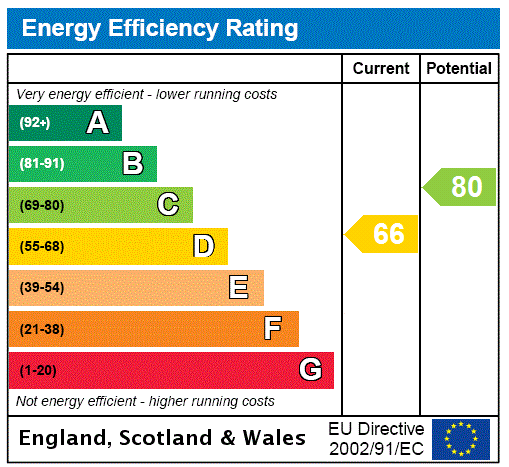5 bedroom detached house for sale
Cowbeech, Hailshamdetached house
bedrooms
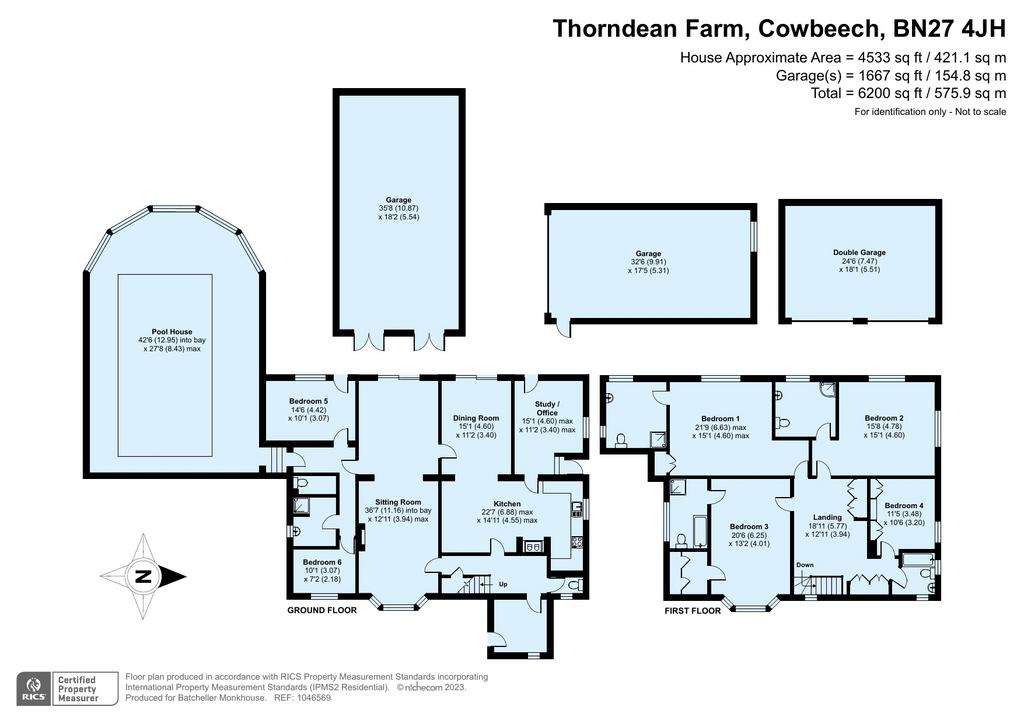
Property photos

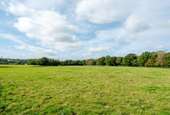
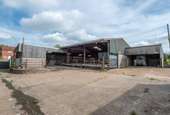
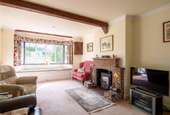
+20
Property description
Spacious and well maintained farmhouse of 4,533 sq ft dating from the 1940’s with versatile accommodation, excellent indoor swimming pool, garaging and far reaching rural westerly views. Separate access to a farmyard with an extensive range of farm buildings and land extending to about 69 acres.
Description
Thorndean Farm has remained in the same family since the late 1930’s, has been actively farmed and in recent years the home to a renowned pedigree herd of Limousin cattle.
The house has elevations of brick and part tile hung beneath a pitch tiled roof with double glazing, oil-fired central heating and a newly installed drainage system. There are good ceiling heights throughout, a particularly impressive drawing room and the versatile accommodation lends itself to an annexe if required.
The accommodation is arranged as follows:
• A handsome oak front door opens to a generous double aspect entrance hall. Door to the reception hall with staircase to the first floor and cupboard beneath. Cloakroom with WC and wash basin.
• The full length double aspect drawing room has wonderful westerly views to the rear, and a brick fireplace with quarry tiled hearth housing a Clearview wood burning stove.
• The dining room has sliding glazed doors out to the terrace with views over the garden and farmland beyond.
• A wide opening leads to the kitchen/breakfast room with an oil-fired Aga, 1½ bowl sink unit with drainer to the side and cupboards and drawers beneath including integrated dishwasher; four-ring hob with extractor fan above; double Neff oven with grill; range of eye level units; space for fridge freezer. Door to the rear lobby with glazed door to the outside.
• The adjacent study has a large, fitted pine dresser, a discreet hidden underfloor safe; and a glazed door to rear terrace.
• From the drawing room a door leads into the inner hall with access to the indoor swimming pool and doors to bedroom 5/office with a glazed door to the rear terrace. There is a small library with fitted bookshelves. Shower room with tiled shower cubicle with Aqualisa attachment, pedestal wash basin, WC, heated towel rail. NB this area could be utilised as an annexe, if desired.
• The indoor swimming pool 30 x 15 has a non-slip surround and is lined with mosaic tiles; there are part brick walls with full height glazed panels providing a wonderful aspect over the garden and surrounding farmland.
• From the reception hall a staircase leads to the spacious central first floor landing with banks of wardrobes.
• The master bedroom has wonderful westerly views, a built-in wardrobe and en suite shower room with tiled double shower cubicle, WC, wash basin inset into vanity unit, display cupboards to the side.
• There are three further generous double bedrooms, two of which have en suite bath/shower rooms.
• A family bathroom services bedroom 4, and from the landing there is access to the loft space.
Outside
Thorndean Farm is approached from the road via a set of double opening wooden five bar gates to a tarmacadam driveway with parking/turning area for a good number of vehicles.
The double garage 24’6 x 18’ is of brick construction with two sets of electric up and over doors; a further large garage 32’6 x 17’5 of brick, weatherboarded elevations beneath a pitched tiled roof, with electronic up and over door and an additional timber garage 35’8 x 18’2 with two sets of double opening timber doors.
The boiler room 13’6 x 9’6 has two Grant oil-fired boilers servicing the house and swimming pool, and a door to a plant room with Calorex dehumidifier for the indoor pool. Further outbuilding/log store with PTO driven back-up generator.
There is an area of well maintained lawn to the front of the property and a pathway leads round to the rear raised west-facing terrace with arbour, which provides great privacy and wonderful rural views over its own land and beyond.
Central steps lead down to an area of lawn with a further terraced seating area and two ornamental ponds and well-stocked flower borders.
The gardens are hedge enclosed with a wooden five bar gate leading onto the paddock.
Agricultural Farm Buildings, Pasture and Woodland
Situated and approached via a separate farm access drive onto a good sized secure concrete yard with various gated access points. The extensive farm buildings comprise:
A large single span portal steel framed cattle barn 80’4 x 78’4 with water and electricity connected currently divided into highly organised cattle pens with central passageway and gate to the rear giving access onto a large concrete pad. The barn elevations are part breeze block with Yorkshire cladding beneath a corrugated roof with translucent panels as well as 92 solar panels providing electricity for the house.
This barn is attached to a covered yard 40’5 x 29’1 with steel framed block and sleeper walls, Yorkshire boarding, corrugated roof, fitted with a selection of gates and concrete hard standing.
Brick cow shed 54’2 x 27’1 with two sets of sliding doors to the front, concrete flooring and partitions, with WC and wash basin. Former dairy and workshop. Door to the rear giving access to the former cattle and sheep handling pens.
L-shaped cattle yard 65’5 (max) x 47’4 (max) with steel portal frame, part concrete and breeze block construction, with Yorkshire cladding, fitted with pens and feed barriers.
Further storage barn 18’5 x 10.
The Farmland
It is increasingly rare to find a block of land which surrounds the property, commanding south-westerly views over its own land and beyond, with wonderful sunsets, significant aesthetic and amenity appeal.
The land has water connected to all of the fields, with a magnificent selection of mature hedgerows enhanced by copses with mature oaks. The land consists of 60 acres of permanent pasture and in addition there are about 9 acres of mature deciduous woodland.
In total the land extends to about 69 acres.
Overage Clause
All of the farm buildings, with the exception of the former brick cow shed, are subject to an Overage Clause in favour of the vendors as assigns entitling them to a 30% share of all development value for a period of ten years from the date of which the contract is made. This will exclude agricultural, equestrian, horticultural and forestry development.
Description
Thorndean Farm has remained in the same family since the late 1930’s, has been actively farmed and in recent years the home to a renowned pedigree herd of Limousin cattle.
The house has elevations of brick and part tile hung beneath a pitch tiled roof with double glazing, oil-fired central heating and a newly installed drainage system. There are good ceiling heights throughout, a particularly impressive drawing room and the versatile accommodation lends itself to an annexe if required.
The accommodation is arranged as follows:
• A handsome oak front door opens to a generous double aspect entrance hall. Door to the reception hall with staircase to the first floor and cupboard beneath. Cloakroom with WC and wash basin.
• The full length double aspect drawing room has wonderful westerly views to the rear, and a brick fireplace with quarry tiled hearth housing a Clearview wood burning stove.
• The dining room has sliding glazed doors out to the terrace with views over the garden and farmland beyond.
• A wide opening leads to the kitchen/breakfast room with an oil-fired Aga, 1½ bowl sink unit with drainer to the side and cupboards and drawers beneath including integrated dishwasher; four-ring hob with extractor fan above; double Neff oven with grill; range of eye level units; space for fridge freezer. Door to the rear lobby with glazed door to the outside.
• The adjacent study has a large, fitted pine dresser, a discreet hidden underfloor safe; and a glazed door to rear terrace.
• From the drawing room a door leads into the inner hall with access to the indoor swimming pool and doors to bedroom 5/office with a glazed door to the rear terrace. There is a small library with fitted bookshelves. Shower room with tiled shower cubicle with Aqualisa attachment, pedestal wash basin, WC, heated towel rail. NB this area could be utilised as an annexe, if desired.
• The indoor swimming pool 30 x 15 has a non-slip surround and is lined with mosaic tiles; there are part brick walls with full height glazed panels providing a wonderful aspect over the garden and surrounding farmland.
• From the reception hall a staircase leads to the spacious central first floor landing with banks of wardrobes.
• The master bedroom has wonderful westerly views, a built-in wardrobe and en suite shower room with tiled double shower cubicle, WC, wash basin inset into vanity unit, display cupboards to the side.
• There are three further generous double bedrooms, two of which have en suite bath/shower rooms.
• A family bathroom services bedroom 4, and from the landing there is access to the loft space.
Outside
Thorndean Farm is approached from the road via a set of double opening wooden five bar gates to a tarmacadam driveway with parking/turning area for a good number of vehicles.
The double garage 24’6 x 18’ is of brick construction with two sets of electric up and over doors; a further large garage 32’6 x 17’5 of brick, weatherboarded elevations beneath a pitched tiled roof, with electronic up and over door and an additional timber garage 35’8 x 18’2 with two sets of double opening timber doors.
The boiler room 13’6 x 9’6 has two Grant oil-fired boilers servicing the house and swimming pool, and a door to a plant room with Calorex dehumidifier for the indoor pool. Further outbuilding/log store with PTO driven back-up generator.
There is an area of well maintained lawn to the front of the property and a pathway leads round to the rear raised west-facing terrace with arbour, which provides great privacy and wonderful rural views over its own land and beyond.
Central steps lead down to an area of lawn with a further terraced seating area and two ornamental ponds and well-stocked flower borders.
The gardens are hedge enclosed with a wooden five bar gate leading onto the paddock.
Agricultural Farm Buildings, Pasture and Woodland
Situated and approached via a separate farm access drive onto a good sized secure concrete yard with various gated access points. The extensive farm buildings comprise:
A large single span portal steel framed cattle barn 80’4 x 78’4 with water and electricity connected currently divided into highly organised cattle pens with central passageway and gate to the rear giving access onto a large concrete pad. The barn elevations are part breeze block with Yorkshire cladding beneath a corrugated roof with translucent panels as well as 92 solar panels providing electricity for the house.
This barn is attached to a covered yard 40’5 x 29’1 with steel framed block and sleeper walls, Yorkshire boarding, corrugated roof, fitted with a selection of gates and concrete hard standing.
Brick cow shed 54’2 x 27’1 with two sets of sliding doors to the front, concrete flooring and partitions, with WC and wash basin. Former dairy and workshop. Door to the rear giving access to the former cattle and sheep handling pens.
L-shaped cattle yard 65’5 (max) x 47’4 (max) with steel portal frame, part concrete and breeze block construction, with Yorkshire cladding, fitted with pens and feed barriers.
Further storage barn 18’5 x 10.
The Farmland
It is increasingly rare to find a block of land which surrounds the property, commanding south-westerly views over its own land and beyond, with wonderful sunsets, significant aesthetic and amenity appeal.
The land has water connected to all of the fields, with a magnificent selection of mature hedgerows enhanced by copses with mature oaks. The land consists of 60 acres of permanent pasture and in addition there are about 9 acres of mature deciduous woodland.
In total the land extends to about 69 acres.
Overage Clause
All of the farm buildings, with the exception of the former brick cow shed, are subject to an Overage Clause in favour of the vendors as assigns entitling them to a 30% share of all development value for a period of ten years from the date of which the contract is made. This will exclude agricultural, equestrian, horticultural and forestry development.
Council tax
First listed
Over a month agoEnergy Performance Certificate
Cowbeech, Hailsham
Placebuzz mortgage repayment calculator
Monthly repayment
The Est. Mortgage is for a 25 years repayment mortgage based on a 10% deposit and a 5.5% annual interest. It is only intended as a guide. Make sure you obtain accurate figures from your lender before committing to any mortgage. Your home may be repossessed if you do not keep up repayments on a mortgage.
Cowbeech, Hailsham - Streetview
DISCLAIMER: Property descriptions and related information displayed on this page are marketing materials provided by Batcheller Monkhouse - Battle. Placebuzz does not warrant or accept any responsibility for the accuracy or completeness of the property descriptions or related information provided here and they do not constitute property particulars. Please contact Batcheller Monkhouse - Battle for full details and further information.





