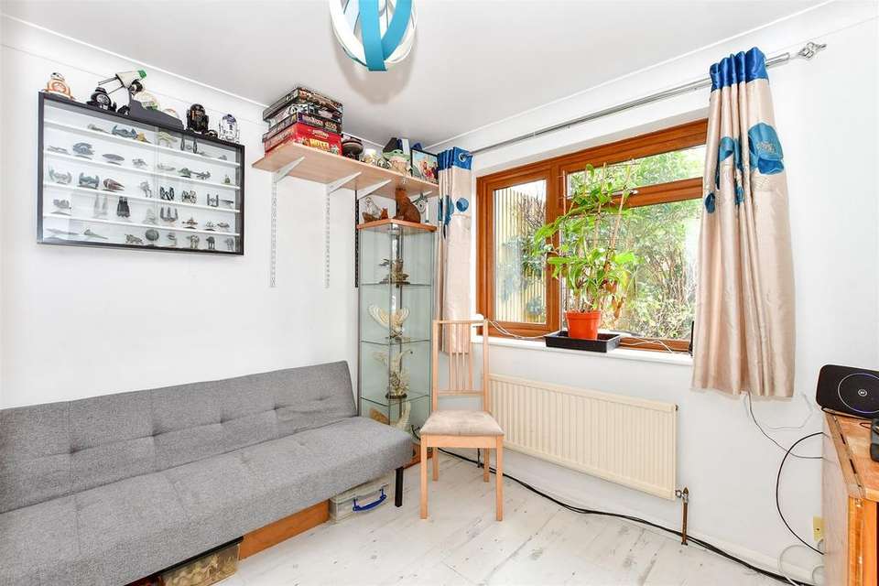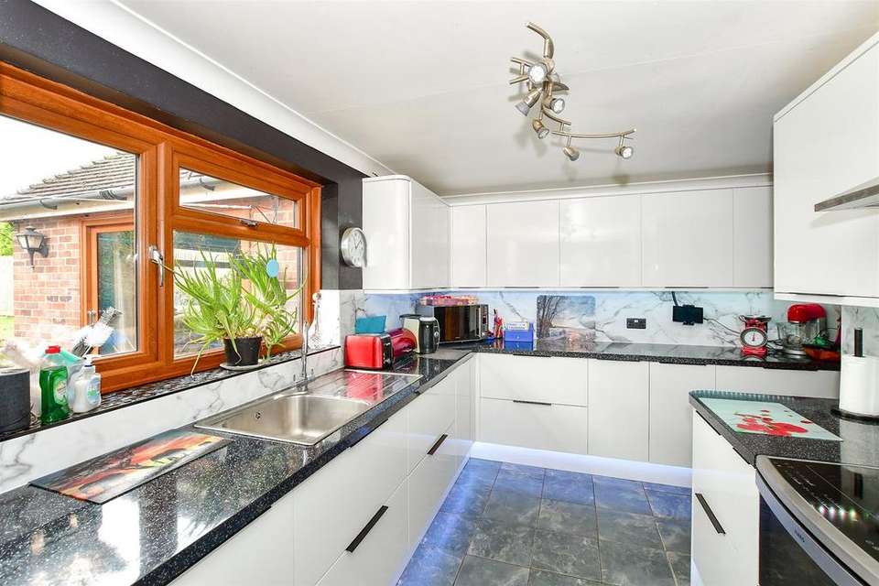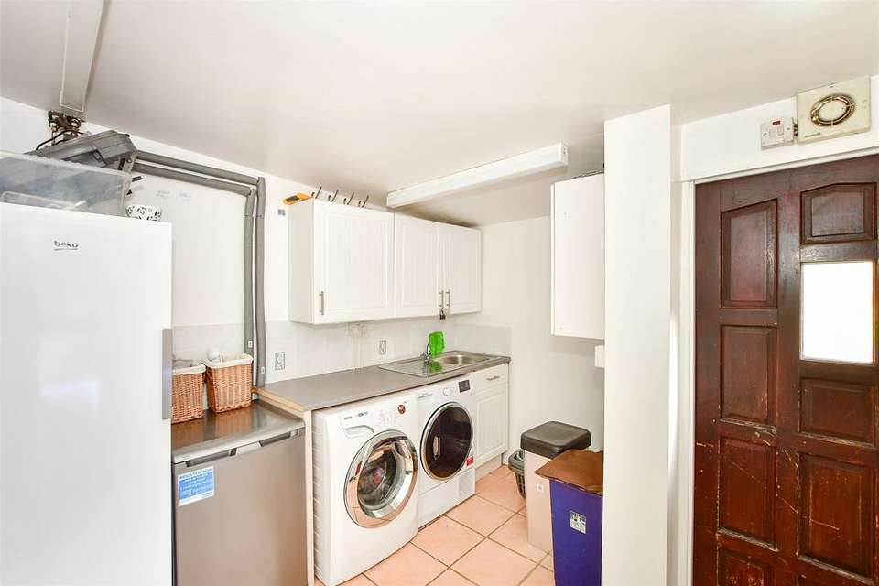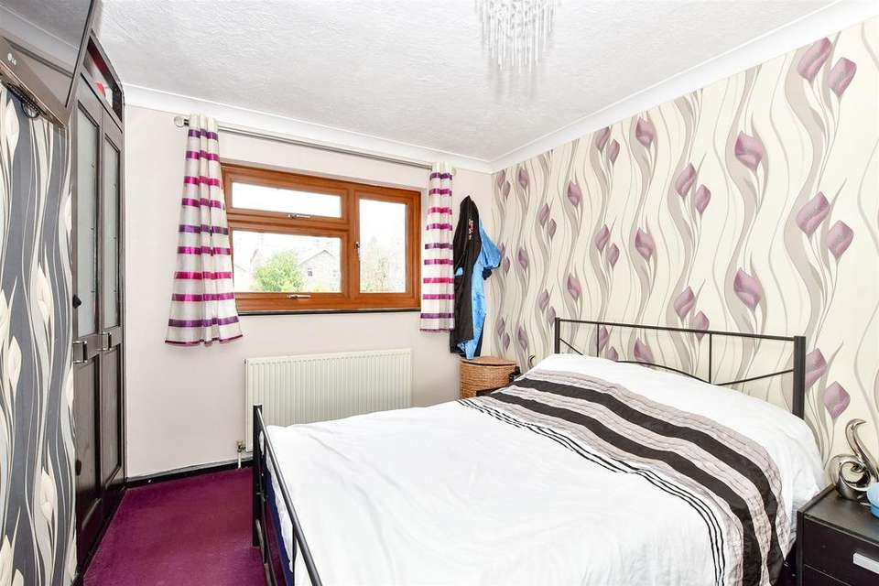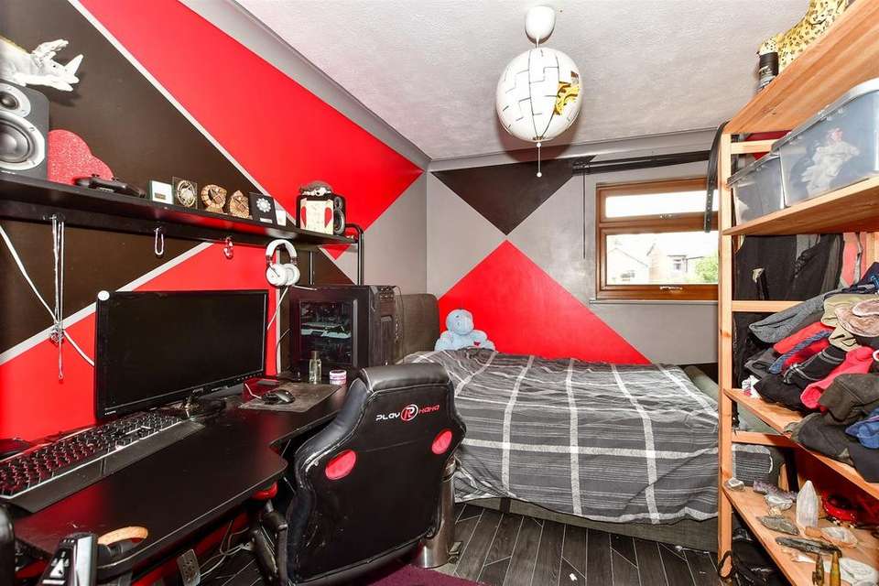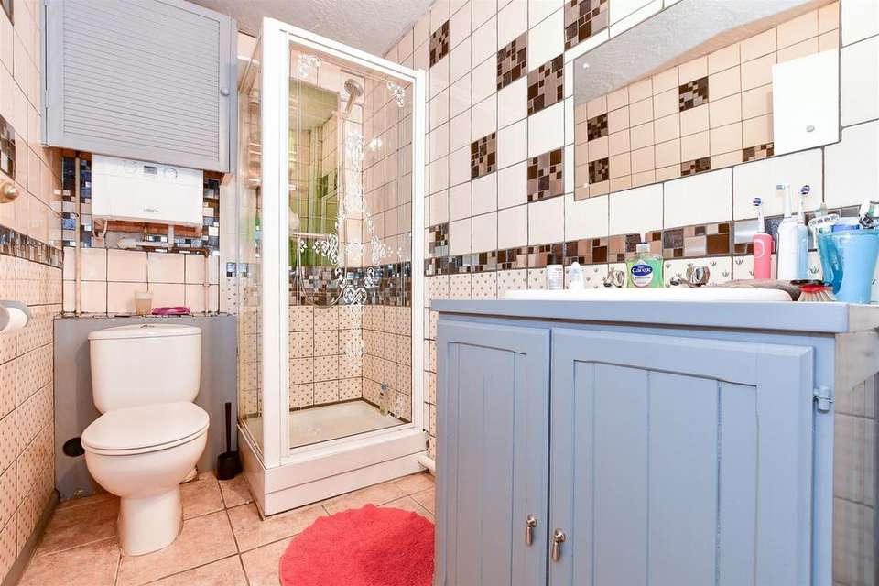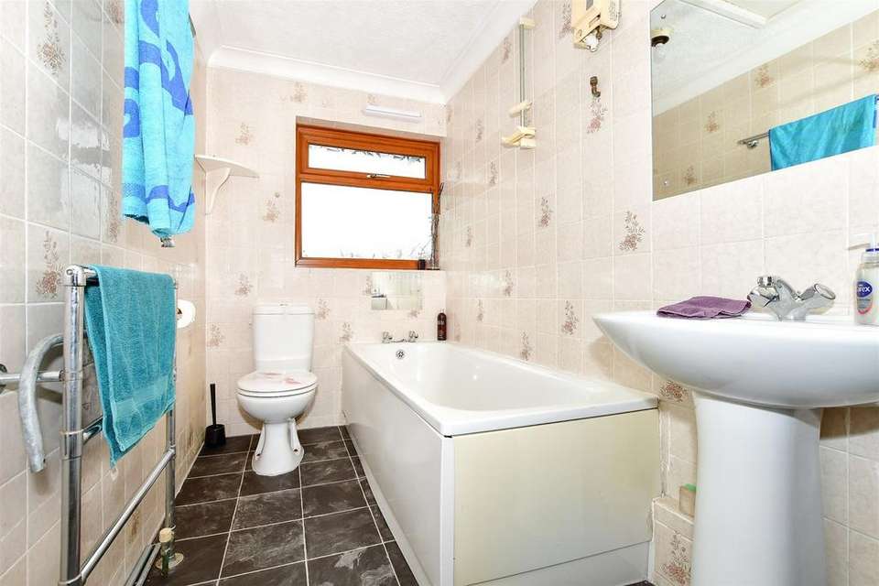4 bedroom end of terrace house for sale
Crowborough, East Sussexterraced house
bedrooms
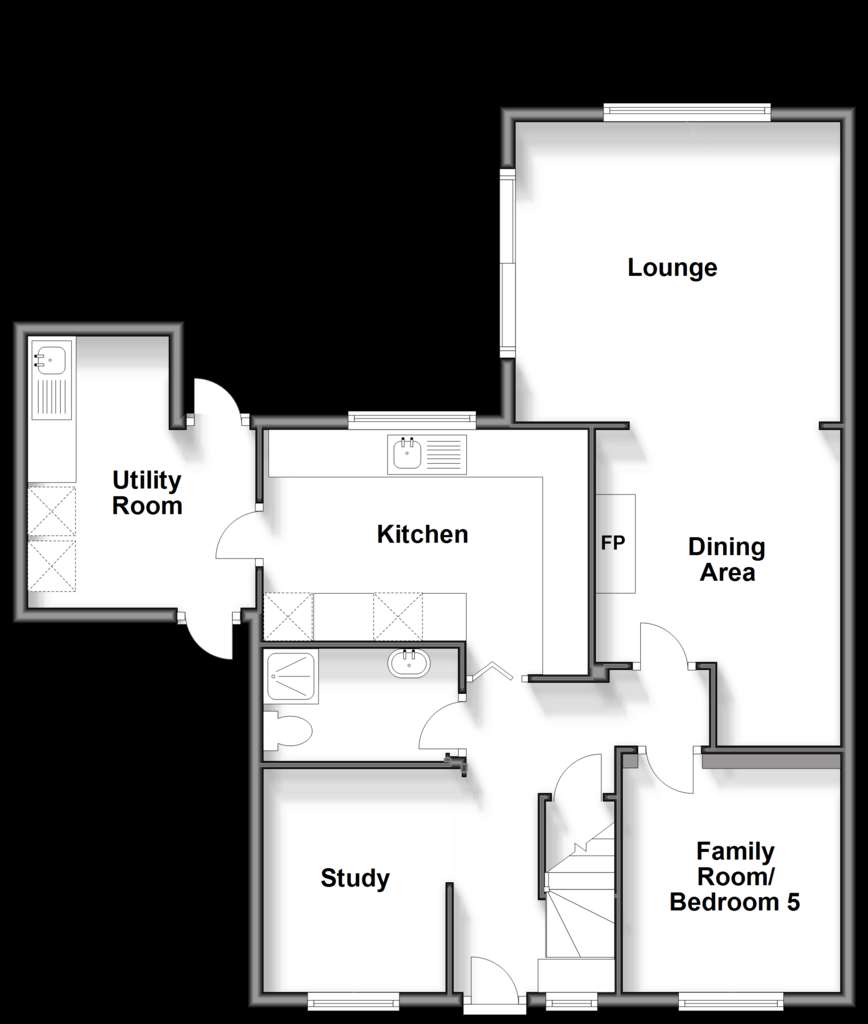
Property photos

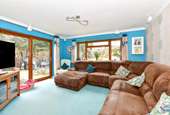

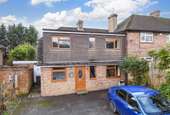
+17
Property description
This deceptively spacious end of terrace house offers versatile living. With 4/5 bedrooms and a lounge/diner that opens directly onto a large patio the property is ideal for families and anyone who loves to entertain. A further smaller patio area lies at the top of the garden for that more intimate gathering in the evening sun. A third reception area is a space which awaits your creative touch, currently set out as a guest bedroom/reading room it could just as easily be used as a playroom, home office, sewing room or even an art studio. The modern kitchen leads into a large utility room giving access to both the front drive and secure back garden. The property offers ample off-road parking and is situated in a quiet cul de sac. Just a short walk from local shops, bakery, coffee shop, children's park and mainline railway station into London. Local primary schools and Beacon Academy are also within walking distance. This home needs to be viewed to fully appreciate it.Room sizes:HallLounge: 13'6 x 12'7 (4.12m x 3.84m)Dining Area: 13'1 x 10'2 (3.99m x 3.10m)Playroom: 9'3 x 9'0 (2.82m x 2.75m)Study: 9'3 x 7'7 (2.82m x 2.31m)Shower Room: 8'0 x 4'8 (2.44m x 1.42m)Kitchen: 13'5 x 8'0 (4.09m x 2.44m)Utility Room: 10'8 x 9'5 (3.25m x 2.87m)LandingBedroom 1: 13'1 x 10'4 (3.99m x 3.15m)Bedroom 2: 13'2 x 8'3 (4.02m x 2.52m)Bedroom 3: 11'3 x 9'3 (3.43m x 2.82m)Bedroom 4: 9'3 x 8'11 (2.82m x 2.72m)Bathroom: 10'1 x 4'10 (3.08m x 1.47m)Off Road ParkingRear Garden
The information provided about this property does not constitute or form part of an offer or contract, nor may be it be regarded as representations. All interested parties must verify accuracy and your solicitor must verify tenure/lease information, fixtures & fittings and, where the property has been extended/converted, planning/building regulation consents. All dimensions are approximate and quoted for guidance only as are floor plans which are not to scale and their accuracy cannot be confirmed. Reference to appliances and/or services does not imply that they are necessarily in working order or fit for the purpose.
We are pleased to offer our customers a range of additional services to help them with moving home. None of these services are obligatory and you are free to use service providers of your choice. Current regulations require all estate agents to inform their customers of the fees they earn for recommending third party services. If you choose to use a service provider recommended by Cubitt & West, details of all referral fees can be found at the link below. If you decide to use any of our services, please be assured that this will not increase the fees you pay to our service providers, which remain as quoted directly to you.
The information provided about this property does not constitute or form part of an offer or contract, nor may be it be regarded as representations. All interested parties must verify accuracy and your solicitor must verify tenure/lease information, fixtures & fittings and, where the property has been extended/converted, planning/building regulation consents. All dimensions are approximate and quoted for guidance only as are floor plans which are not to scale and their accuracy cannot be confirmed. Reference to appliances and/or services does not imply that they are necessarily in working order or fit for the purpose.
We are pleased to offer our customers a range of additional services to help them with moving home. None of these services are obligatory and you are free to use service providers of your choice. Current regulations require all estate agents to inform their customers of the fees they earn for recommending third party services. If you choose to use a service provider recommended by Cubitt & West, details of all referral fees can be found at the link below. If you decide to use any of our services, please be assured that this will not increase the fees you pay to our service providers, which remain as quoted directly to you.
Interested in this property?
Council tax
First listed
Over a month agoCrowborough, East Sussex
Marketed by
Cubitt & West - Crowborough 2 London Road Crowborough TN6 2TTCall agent on 01892 613361
Placebuzz mortgage repayment calculator
Monthly repayment
The Est. Mortgage is for a 25 years repayment mortgage based on a 10% deposit and a 5.5% annual interest. It is only intended as a guide. Make sure you obtain accurate figures from your lender before committing to any mortgage. Your home may be repossessed if you do not keep up repayments on a mortgage.
Crowborough, East Sussex - Streetview
DISCLAIMER: Property descriptions and related information displayed on this page are marketing materials provided by Cubitt & West - Crowborough. Placebuzz does not warrant or accept any responsibility for the accuracy or completeness of the property descriptions or related information provided here and they do not constitute property particulars. Please contact Cubitt & West - Crowborough for full details and further information.





