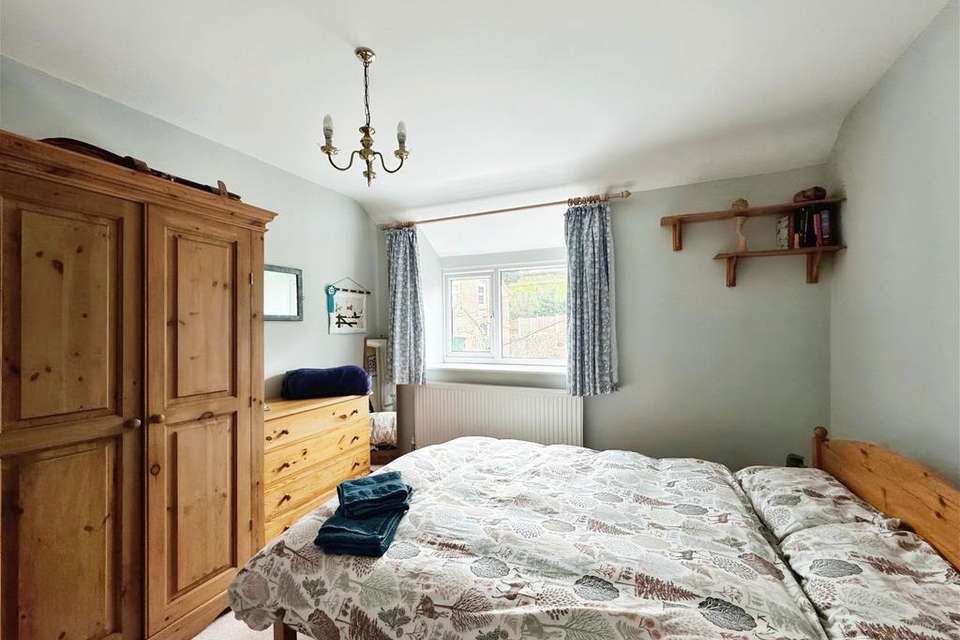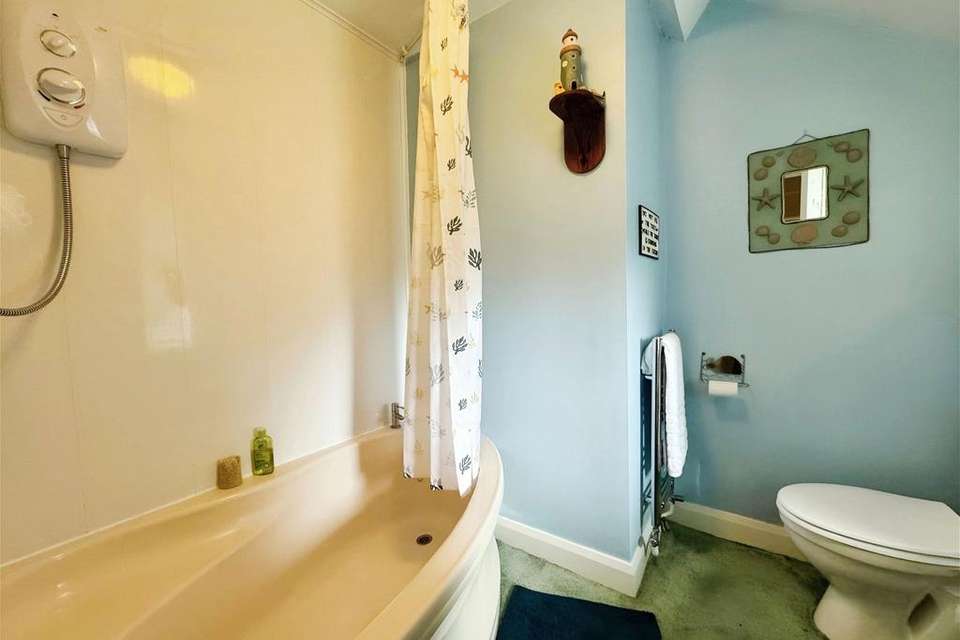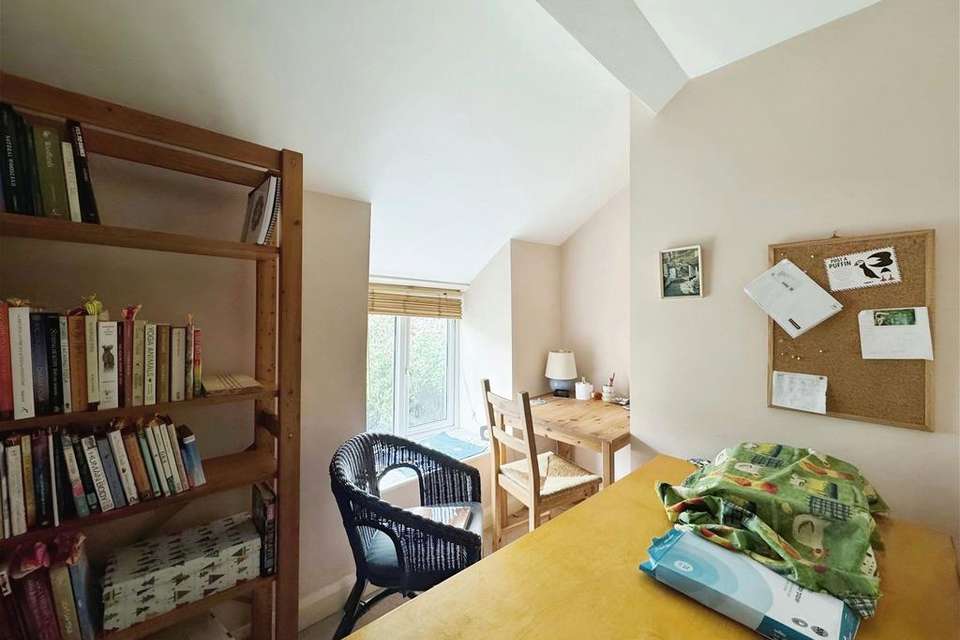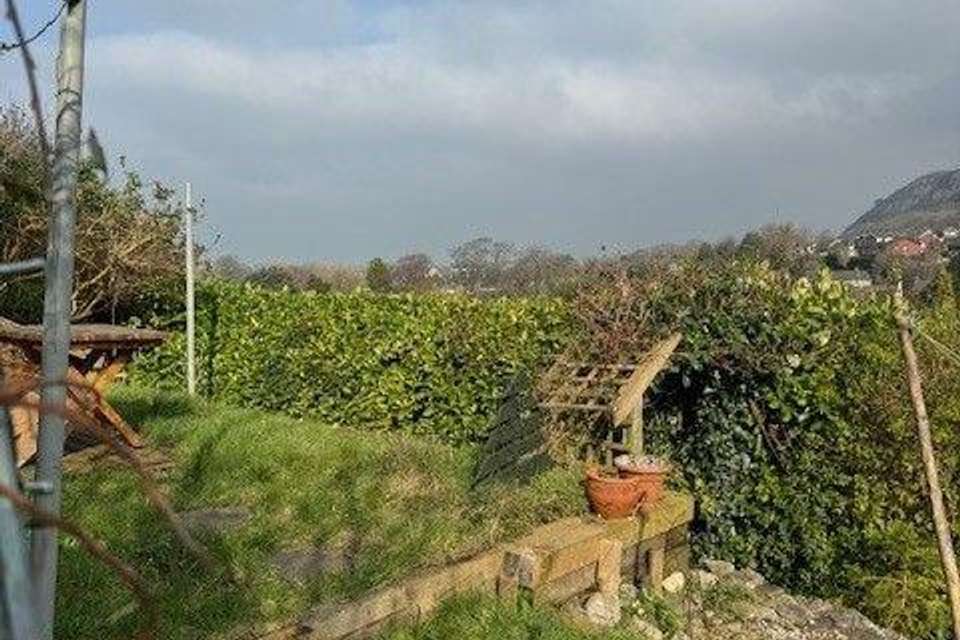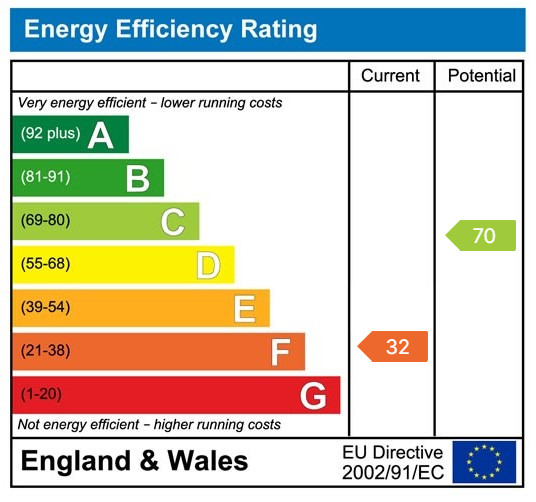3 bedroom end of terrace house for sale
Waterfall Road, Dyserth LL18 6ETterraced house
bedrooms
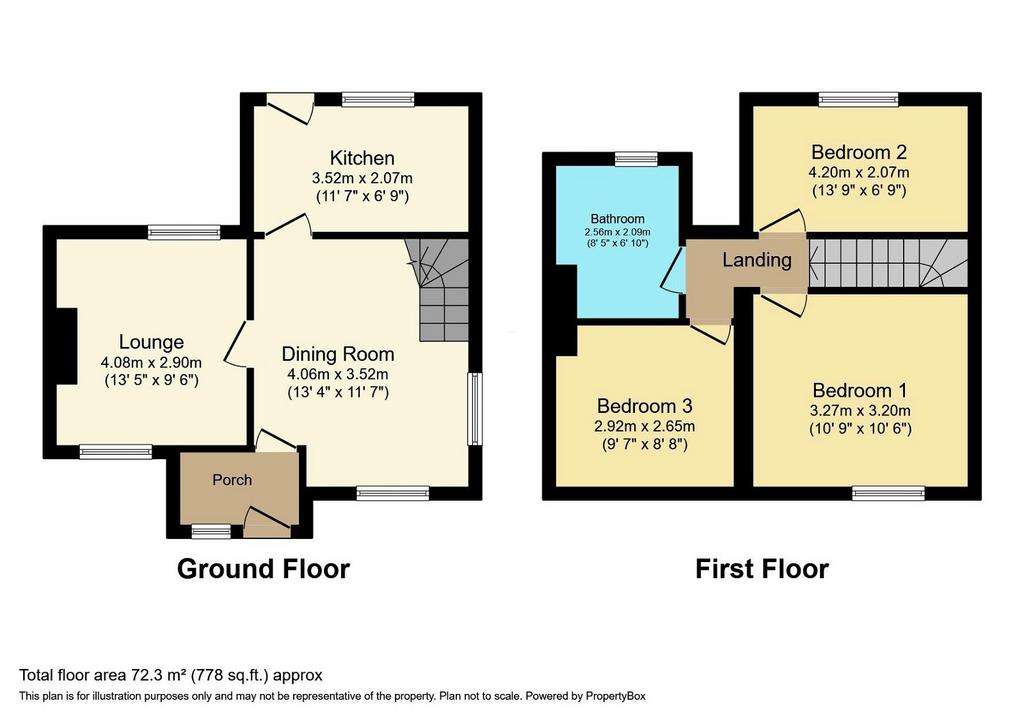
Property photos




+9
Property description
COMPOSITE DOOR LEADS INTO:ENTRANCE PORCH - 2.3m x 1.01m (7'6" x 3'3")With tiled floor, window giving an outlook over the front, built-in storage cupboard and glazed door giving access toDINING ROOM - 4.06m x 3.52m (13'3" x 11'6")With wood laminate flooring, double panelled radiator, power points, feature fireplace with log burning stove, double glazed window giving an aspect over the front of the property and stairs leading to first floor accommodation. Two treads of steps lead up to sitting room.SITTING ROOM - 4.08m x 2.9m (13'4" x 9'6")Having a continuation of the wood laminate flooring, power points, radiator, feature fireplace with log burning stove, double glazed window to rear and double glazed window giving an aspect over the front.KITCHEN - 4.2m x 2.08m (13'9" x 6'9")With wall mounted cupboards, worktop surface with drawer and base cupboards beneath, four ring electric hob and oven, single drainer sink unit, plumbing for automatic washing machine, power points, radiator, tiled floor, inset spot lighting to ceiling, double glazed window to rear and double glazed door giving access onto the rear garden.STAIRS FROM DINING ROOM LEAD UP TO LANDINGBEDROOM ONE - 3.27m x 3.2m (10'8" x 10'5")With radiator, power points and double glazed window giving an aspect over the front. BEDROOM TWO - 4.2m x 2.07m (13'9" x 6'9")With radiator, power points and double glazed window giving and aspect over the rear.BEDROOM THREE - 2.92m (MAX) x 2.65m (MAX) (9'6" x 8'8")Having a double glazed window overlooking the front, power points and radiator.BATHROOM - 2.09m (MAX) x 2.56m (max) (6'10" x 8'4")Having a corner bath with shower over and privacy curtain, wash basin in vanity unit, low flush WC and chrome heated towel rail.OUTSIDEHaving an ornamental garden to the front with wrought iron pedestrian gate and path leading to front door. The rear gardens are terraced with an ornamental wildlife pond, lawn with seating area and garden store.SERVICESMains electric, and water are believed connected or available to the property. All services and appliances not tested by the Selling Agent.DIRECTIONSProceed away from the Prestatyn office through the village of Meliden, turn left at the traffic lights onto Waterfall road and the property can be found on the right hand side , past the shop and halfway up the hill.
Interested in this property?
Council tax
First listed
Over a month agoEnergy Performance Certificate
Waterfall Road, Dyserth LL18 6ET
Marketed by
Peter Large - Prestatyn 19 Meliden Road Prestatyn LL19 9SDPlacebuzz mortgage repayment calculator
Monthly repayment
The Est. Mortgage is for a 25 years repayment mortgage based on a 10% deposit and a 5.5% annual interest. It is only intended as a guide. Make sure you obtain accurate figures from your lender before committing to any mortgage. Your home may be repossessed if you do not keep up repayments on a mortgage.
Waterfall Road, Dyserth LL18 6ET - Streetview
DISCLAIMER: Property descriptions and related information displayed on this page are marketing materials provided by Peter Large - Prestatyn. Placebuzz does not warrant or accept any responsibility for the accuracy or completeness of the property descriptions or related information provided here and they do not constitute property particulars. Please contact Peter Large - Prestatyn for full details and further information.





