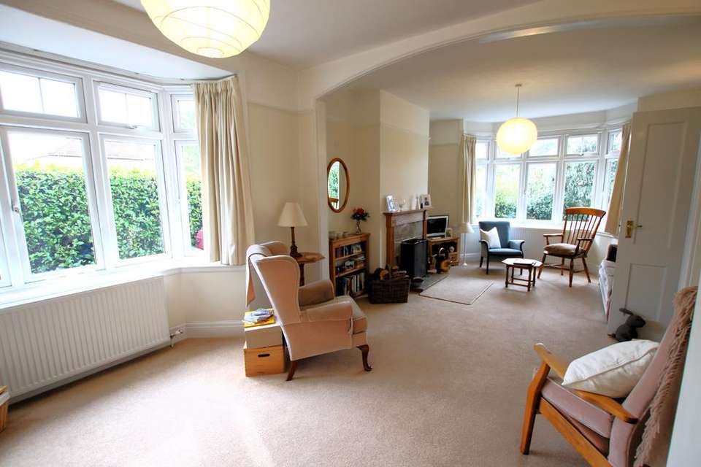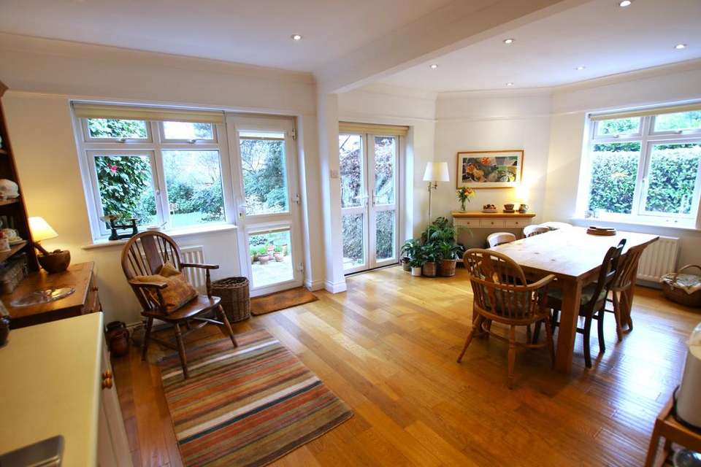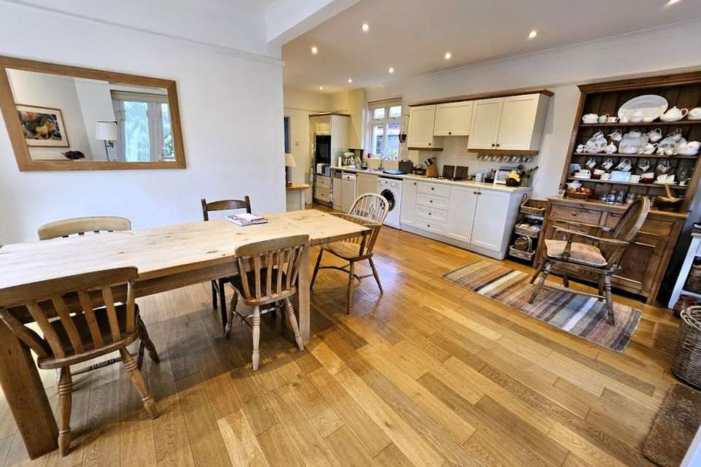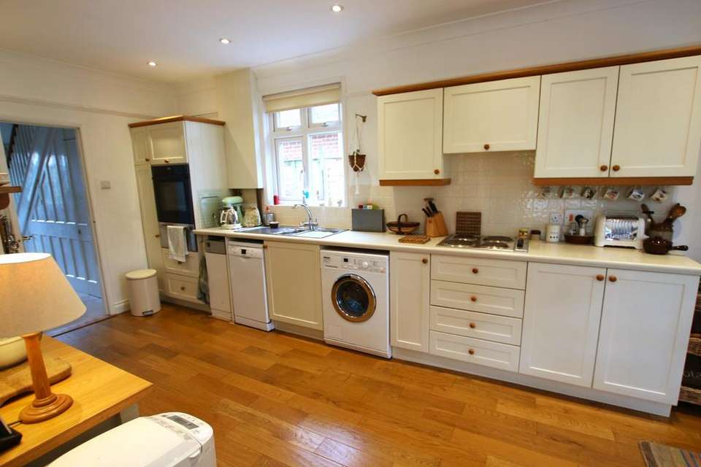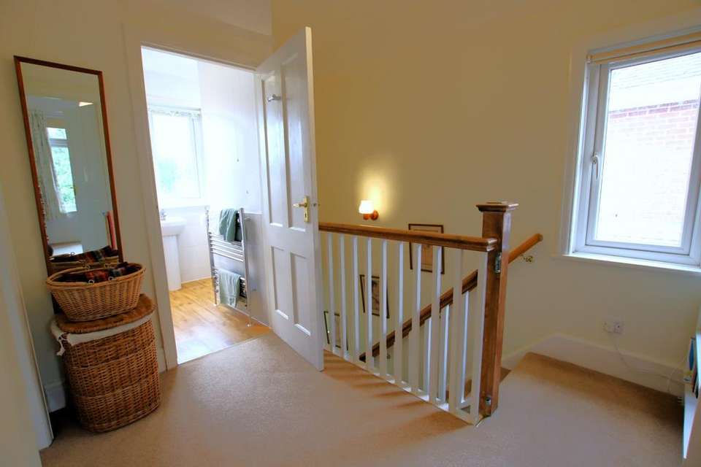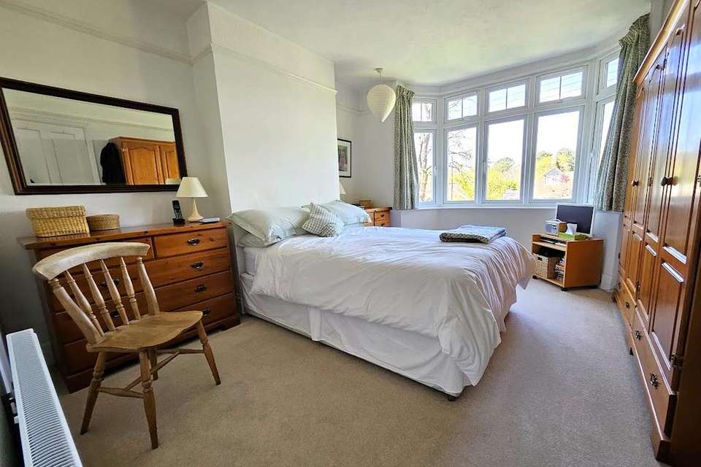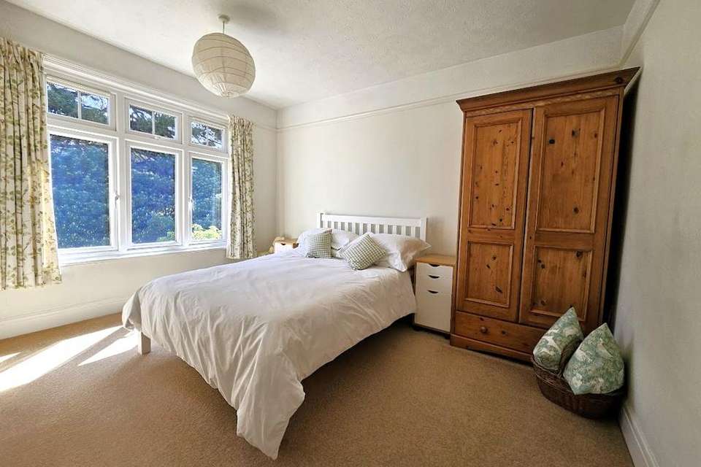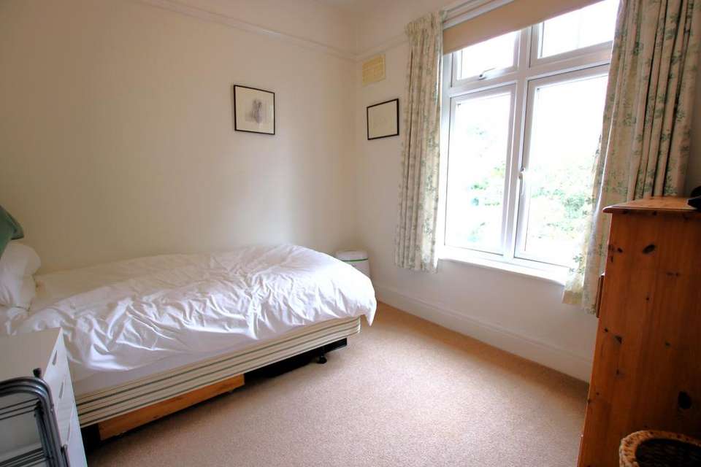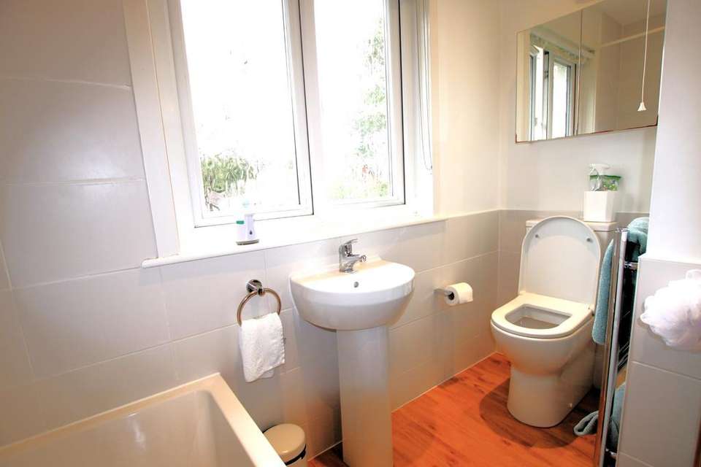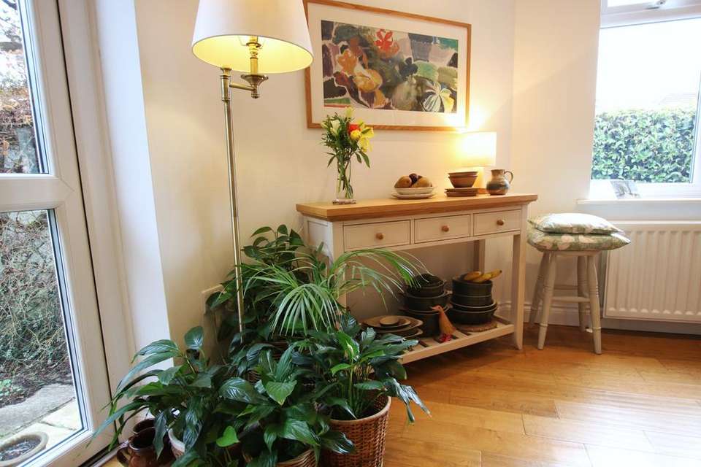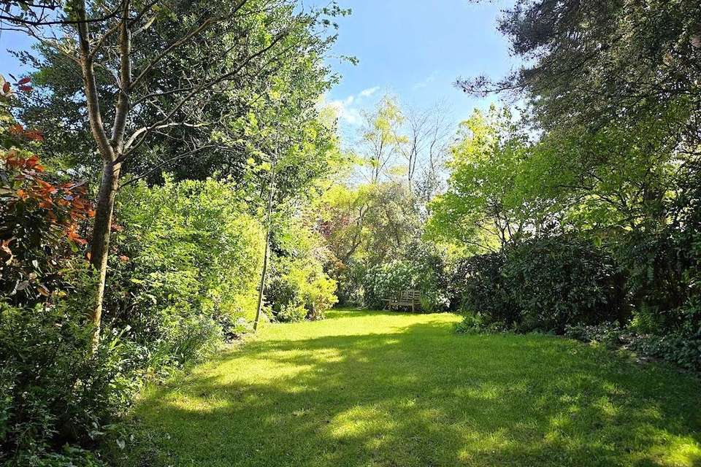3 bedroom detached house for sale
Pine Drive, Southamptondetached house
bedrooms
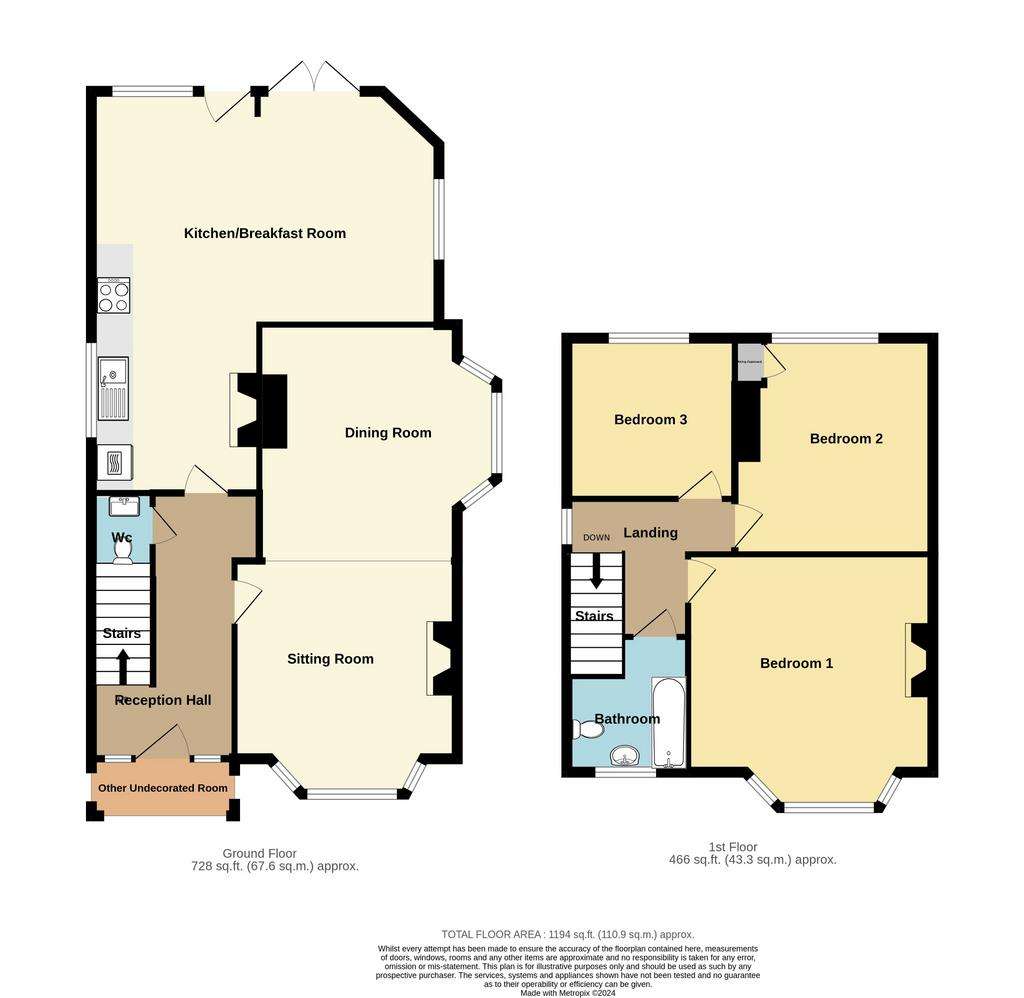
Property photos

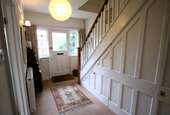
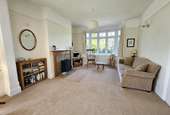
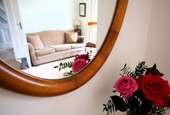
+13
Property description
Positioned within an established residential location, this charming 1920s family home offers an idyllic blend of elegance and modern comfort. With an extended layout to the rear, this residence presents a spacious haven ideal for growing families seeking space, character and functionality. Stepping inside, you are greeted by a spacious reception hallway, the main living areas flow seamlessly, providing ample space for entertaining. The heart of the home is the generously sized extended kitchen. Adjacent to the kitchen, a light-filled dining - breakfast area offers the perfect setting for family meals and gatherings. Upstairs, the property impresses with well-proportioned bedrooms. A tastefully appointed bathroom completes the first floor. The property's allure extends to its outdoor spaces, where a longer than average rear garden awaits. This expansive outdoor oasis offers space for alfresco dining, gardening, and outdoor recreation.
COVERED STORM PORCH :
Original timber door with glazed lead light windows.
RECEPTION HALLWAY 14' 4" (4.37m) x 7' 9" (2.36m)
Timber panelled staircase rising to the first floor, carpeted, under stairs, storage cupboards, radiator, doors to:
CLOAKROOM
Low level WC, wash basin.
SITTING ROOM 12' 7" (3.84m) Into Bay x 12' (3.66m)
Carpeted, double-glazed walk in bay window to the front aspect, open fireplace with timber surround and mantel, picture rail, TV aerial point, radiator, open aspect to:
DINING ROOM 12' 7" (3.84m) x 12' 9" (3.89m)
Carpeted, double-glazed walk in bay window to the side aspect, picture rail, wall lights, radiator.
KITCHEN - BREAKFAST ROOM 21' 8" (6.60m) x 18' 9" (5.71m) At its widest
A good range of 'Shaker' style eye and base level units, with work surfaces over, timber flooring, ceramic tiled splash backs, double-glazed windows to the side and rear aspects, stainless steel sink, space for oven and hob, space and plumbing for automatic washing machine and dishwasher, painted timber fire place surround and mantel, double-glazed door to rear garden, double-glazed french doors to the rear garden, double-glazed window to the side aspect.
FIRST FLOOR LANDING 8' 9" (2.67m) x 8' 5" (2.57m)
Carpeted, double-glazed window to the side elevation, picture rail access via hatch to the loft space, doors to:
BEDROOM ONE 13' 4" (4.06m) Into bay x 11' 9" (3.58m)
Carpeted, double-glazed walk in bay window to the front aspect, radiator, picture rail, fitted airing cupboard.
BEDROOM TWO 12' 2" (3.71m) x 10' 7" (3.23m)
Carpeted, double-glazed window to the rear aspect, radiator, picture rail.
BEDROOM THREE 9' 1" (2.77m) x 8' 8" (2.64m)
Carpeted, double-glazed window to the rear aspect, Radiator, picture rail.
BATHROOM 7' 9" (2.36m) x 6' 4" (1.93m)
Replacement suite comprises: panel enclosed bath with shower above, pedestal wash basin, low level WC, double-glazed window to the front aspect, ceramic tiled splash backs, timber effect laminated flooring, 2 heated chrome towel rail - radiators.
REAR GARDEN 144' (43.89m) x 39' (11.89m) Narrowing at the rear of the garden
Areas of manicured lawn, an extensive mix of maturing shrubs and specimen trees, side pedestrian access to the frontage.
FRONT GARDEN
Enclosed with mature hedging, specimen trees, side aspect pea shingle driveway providing-off-road parking for several vehicles access to:
GARAGE
Dual opening doors, side pedestrian door.
COUNCIL TAX
Southampton City Council band D, £2,058.36p for 2024
COVERED STORM PORCH :
Original timber door with glazed lead light windows.
RECEPTION HALLWAY 14' 4" (4.37m) x 7' 9" (2.36m)
Timber panelled staircase rising to the first floor, carpeted, under stairs, storage cupboards, radiator, doors to:
CLOAKROOM
Low level WC, wash basin.
SITTING ROOM 12' 7" (3.84m) Into Bay x 12' (3.66m)
Carpeted, double-glazed walk in bay window to the front aspect, open fireplace with timber surround and mantel, picture rail, TV aerial point, radiator, open aspect to:
DINING ROOM 12' 7" (3.84m) x 12' 9" (3.89m)
Carpeted, double-glazed walk in bay window to the side aspect, picture rail, wall lights, radiator.
KITCHEN - BREAKFAST ROOM 21' 8" (6.60m) x 18' 9" (5.71m) At its widest
A good range of 'Shaker' style eye and base level units, with work surfaces over, timber flooring, ceramic tiled splash backs, double-glazed windows to the side and rear aspects, stainless steel sink, space for oven and hob, space and plumbing for automatic washing machine and dishwasher, painted timber fire place surround and mantel, double-glazed door to rear garden, double-glazed french doors to the rear garden, double-glazed window to the side aspect.
FIRST FLOOR LANDING 8' 9" (2.67m) x 8' 5" (2.57m)
Carpeted, double-glazed window to the side elevation, picture rail access via hatch to the loft space, doors to:
BEDROOM ONE 13' 4" (4.06m) Into bay x 11' 9" (3.58m)
Carpeted, double-glazed walk in bay window to the front aspect, radiator, picture rail, fitted airing cupboard.
BEDROOM TWO 12' 2" (3.71m) x 10' 7" (3.23m)
Carpeted, double-glazed window to the rear aspect, radiator, picture rail.
BEDROOM THREE 9' 1" (2.77m) x 8' 8" (2.64m)
Carpeted, double-glazed window to the rear aspect, Radiator, picture rail.
BATHROOM 7' 9" (2.36m) x 6' 4" (1.93m)
Replacement suite comprises: panel enclosed bath with shower above, pedestal wash basin, low level WC, double-glazed window to the front aspect, ceramic tiled splash backs, timber effect laminated flooring, 2 heated chrome towel rail - radiators.
REAR GARDEN 144' (43.89m) x 39' (11.89m) Narrowing at the rear of the garden
Areas of manicured lawn, an extensive mix of maturing shrubs and specimen trees, side pedestrian access to the frontage.
FRONT GARDEN
Enclosed with mature hedging, specimen trees, side aspect pea shingle driveway providing-off-road parking for several vehicles access to:
GARAGE
Dual opening doors, side pedestrian door.
COUNCIL TAX
Southampton City Council band D, £2,058.36p for 2024
Interested in this property?
Council tax
First listed
Over a month agoPine Drive, Southampton
Marketed by
Pearsons - West End 62 High Street West End SO30 3DTPlacebuzz mortgage repayment calculator
Monthly repayment
The Est. Mortgage is for a 25 years repayment mortgage based on a 10% deposit and a 5.5% annual interest. It is only intended as a guide. Make sure you obtain accurate figures from your lender before committing to any mortgage. Your home may be repossessed if you do not keep up repayments on a mortgage.
Pine Drive, Southampton - Streetview
DISCLAIMER: Property descriptions and related information displayed on this page are marketing materials provided by Pearsons - West End. Placebuzz does not warrant or accept any responsibility for the accuracy or completeness of the property descriptions or related information provided here and they do not constitute property particulars. Please contact Pearsons - West End for full details and further information.





