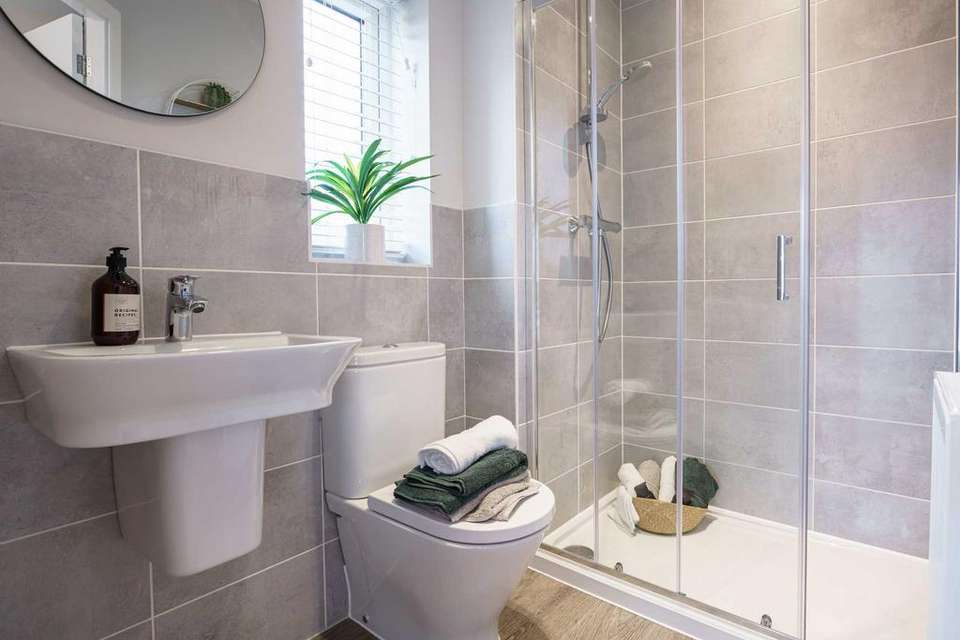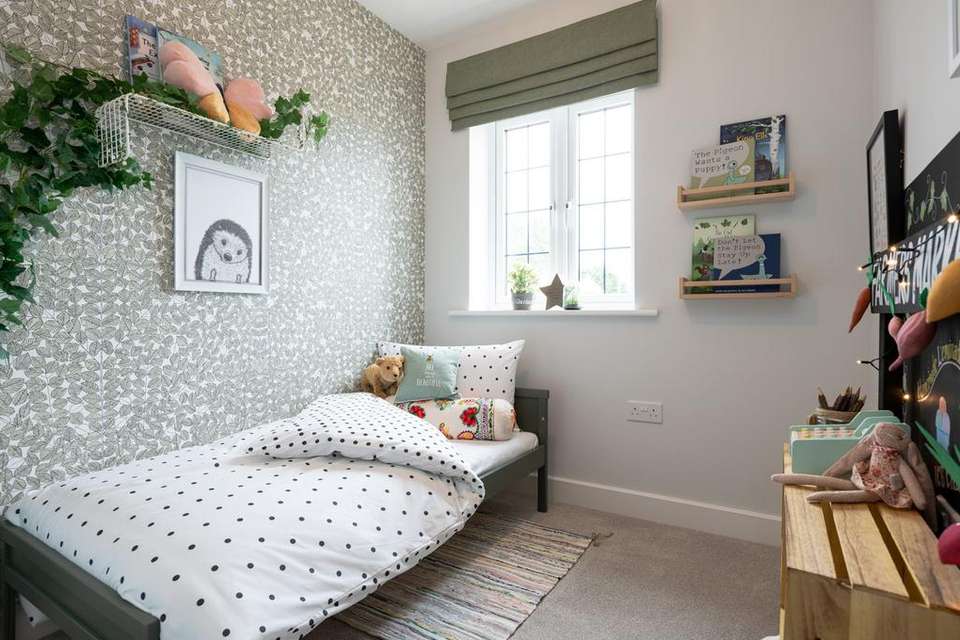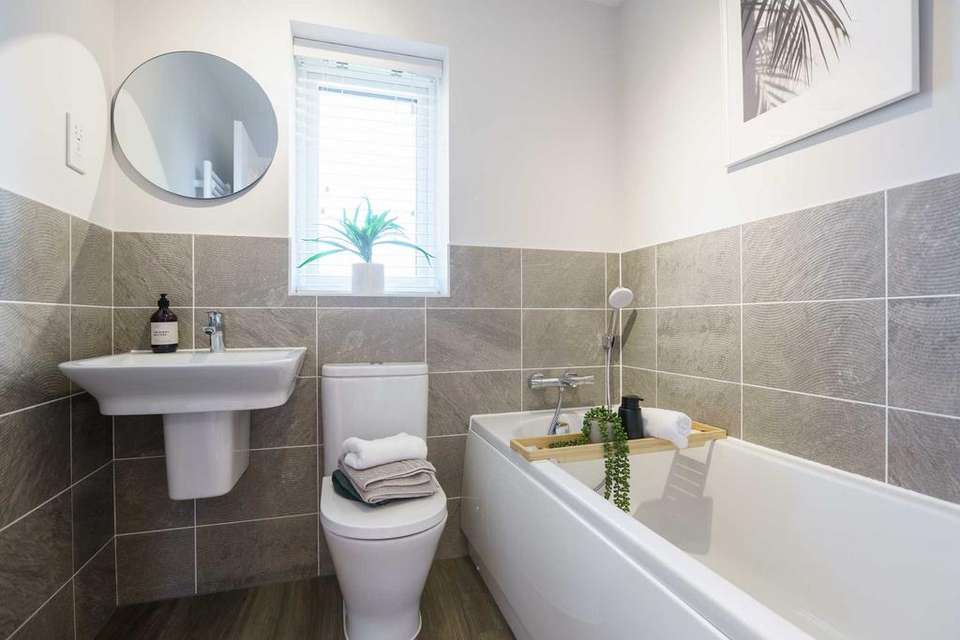3 bedroom semi-detached house for sale
Wimborne Minster BH21semi-detached house
bedrooms
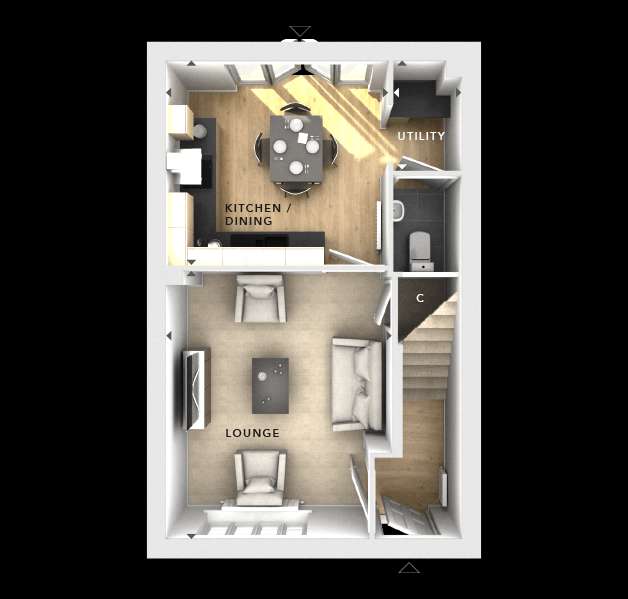
Property photos



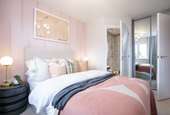
+3
Property description
Get moving with £10,000 Cashback* to spend however you’d like. Perhaps boost your deposit, cover Stamp Duty fees, or spend it on the perfect upgrades.
Plot 534- The Grovier is a delightful 2 bedroom end-terrace home with study and parking for two cars.
Located just a short walk away from Wimborne town centre on this award winning development, The Grovier end terrace home is ideal as a first home or for the growing family with two double bedrooms and a study. Our internal layouts have been carefully designed with day to day family living in mind, giving you more freedom to enjoy your Bloor home.
The ground floor opens into a hall with a charming lounge at the front of the home that is perfect for relaxing and unwinding in at the end of the day. Moving towards the back of the home you find yourself in a stylish open plan kitchen/dining room fitted with a contemporary Symphony kitchen which offers an abundance of storage facilities and a separate utility area which hides away wash day activities. A pair of French doors flood the room with natural light and create a bright and airy ambiance and lead to the private rear garden. There is also a cloakroom and a useful storage cupboard on this floor.
Moving upstairs, there are two double bedroom and a Study. The master bedroom benefits from its own ensuite shower room and bedrooms two uses the contemporary family bathroom which features sparkling white Roca sanitaryware, complementing Hansgrohe fittings and beautiful ceramic tiling.
Externally you will find parking for two cars.
Please note: The images shown are of a typical Bloor Home and may not be the exact property advertised.
KEY FEATURES OF THE GROVIER
Open plan kitchen/dining room with a pair of French doors leading to the private rear gardenExclusively designed, Symphony fitted kitchen with a wide range of storageCosy lounge at the front of the homeTwo double bedroomsSeparate StudyMain bedroom has its own ensuiteSeparate utility areaParking for 2 carsDedicated team to guide you through the house buying processTwo year customer care warranty and an insurance backed 10 year warrantyWe are a 5 star builder
Additional Information
FreeholdManagement fees: £274.58 per annum
Plot 534- The Grovier is a delightful 2 bedroom end-terrace home with study and parking for two cars.
Located just a short walk away from Wimborne town centre on this award winning development, The Grovier end terrace home is ideal as a first home or for the growing family with two double bedrooms and a study. Our internal layouts have been carefully designed with day to day family living in mind, giving you more freedom to enjoy your Bloor home.
The ground floor opens into a hall with a charming lounge at the front of the home that is perfect for relaxing and unwinding in at the end of the day. Moving towards the back of the home you find yourself in a stylish open plan kitchen/dining room fitted with a contemporary Symphony kitchen which offers an abundance of storage facilities and a separate utility area which hides away wash day activities. A pair of French doors flood the room with natural light and create a bright and airy ambiance and lead to the private rear garden. There is also a cloakroom and a useful storage cupboard on this floor.
Moving upstairs, there are two double bedroom and a Study. The master bedroom benefits from its own ensuite shower room and bedrooms two uses the contemporary family bathroom which features sparkling white Roca sanitaryware, complementing Hansgrohe fittings and beautiful ceramic tiling.
Externally you will find parking for two cars.
Please note: The images shown are of a typical Bloor Home and may not be the exact property advertised.
KEY FEATURES OF THE GROVIER
Open plan kitchen/dining room with a pair of French doors leading to the private rear gardenExclusively designed, Symphony fitted kitchen with a wide range of storageCosy lounge at the front of the homeTwo double bedroomsSeparate StudyMain bedroom has its own ensuiteSeparate utility areaParking for 2 carsDedicated team to guide you through the house buying processTwo year customer care warranty and an insurance backed 10 year warrantyWe are a 5 star builder
Additional Information
FreeholdManagement fees: £274.58 per annum
Interested in this property?
Council tax
First listed
Over a month agoWimborne Minster BH21
Marketed by
Bloor Homes - Wimborne Chase Wheatsheaf Road Wimborne Minster BH21 4FXPlacebuzz mortgage repayment calculator
Monthly repayment
The Est. Mortgage is for a 25 years repayment mortgage based on a 10% deposit and a 5.5% annual interest. It is only intended as a guide. Make sure you obtain accurate figures from your lender before committing to any mortgage. Your home may be repossessed if you do not keep up repayments on a mortgage.
Wimborne Minster BH21 - Streetview
DISCLAIMER: Property descriptions and related information displayed on this page are marketing materials provided by Bloor Homes - Wimborne Chase. Placebuzz does not warrant or accept any responsibility for the accuracy or completeness of the property descriptions or related information provided here and they do not constitute property particulars. Please contact Bloor Homes - Wimborne Chase for full details and further information.





