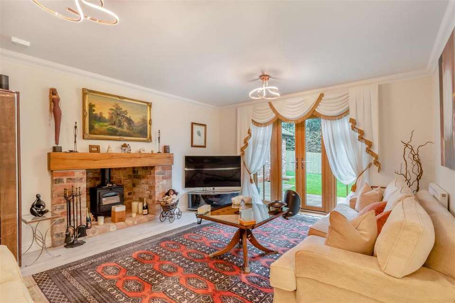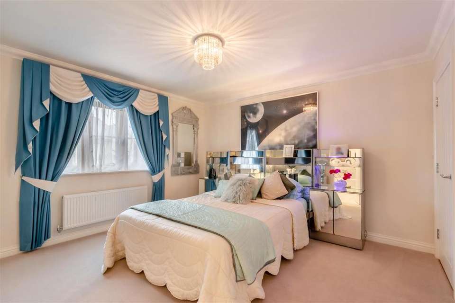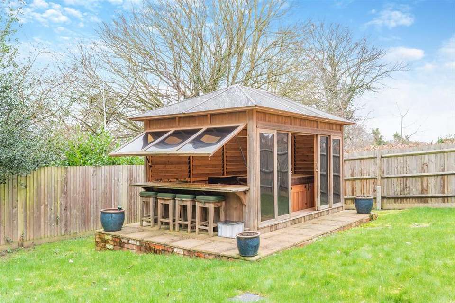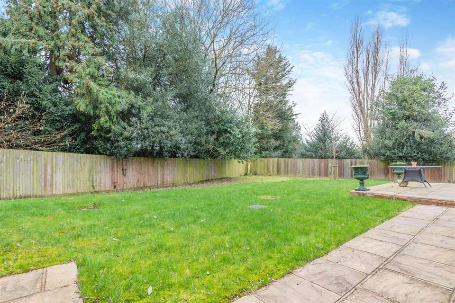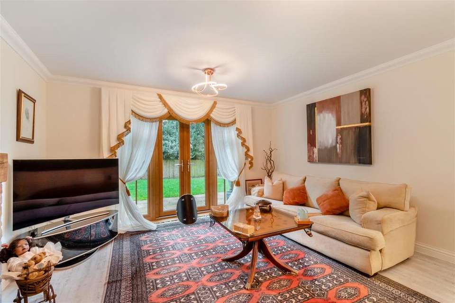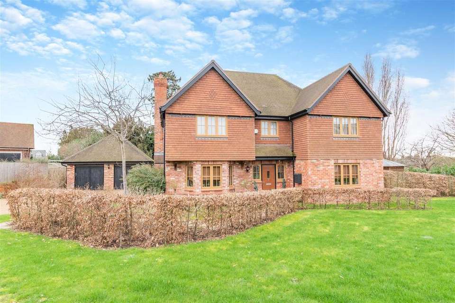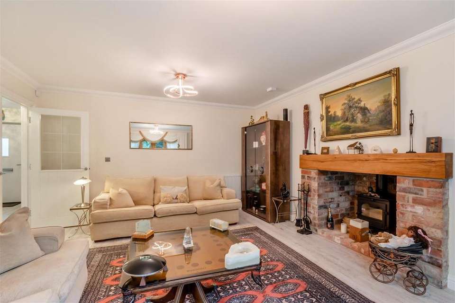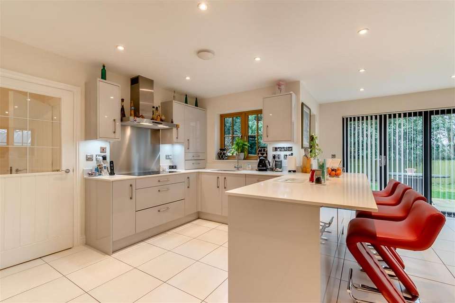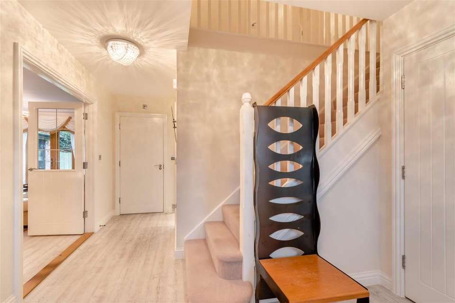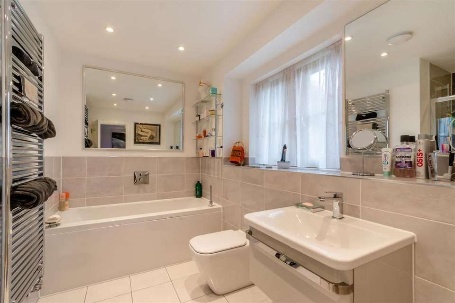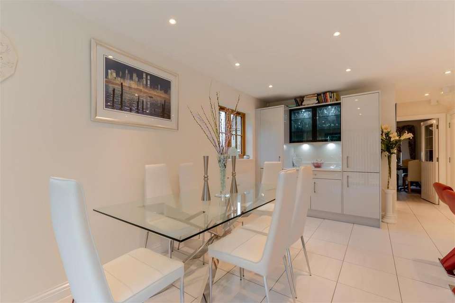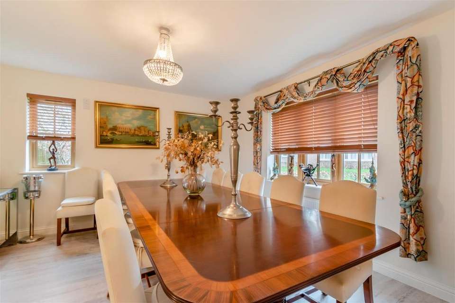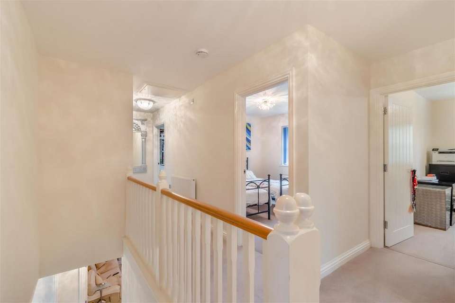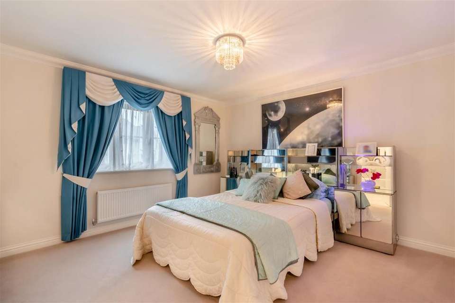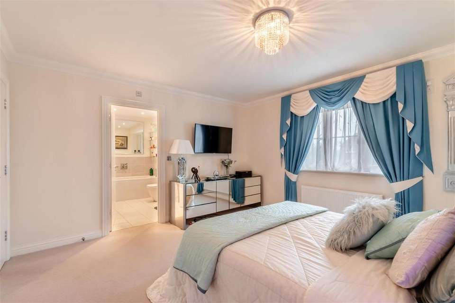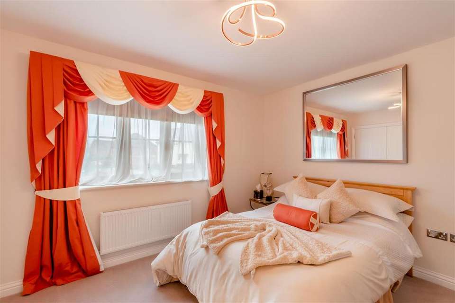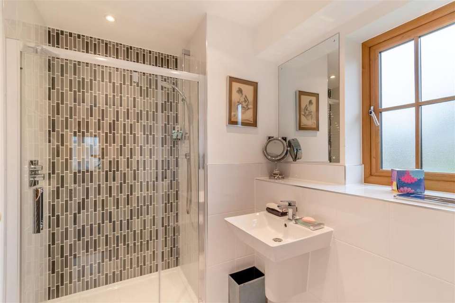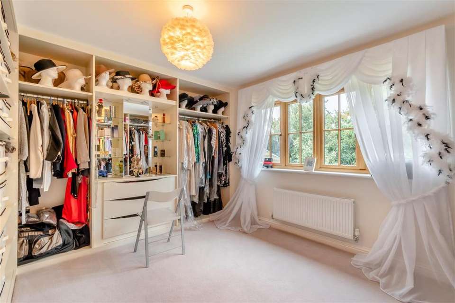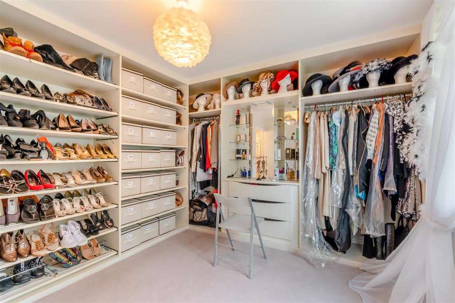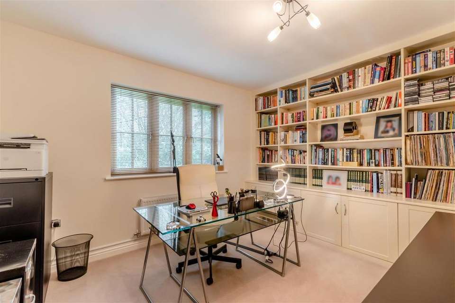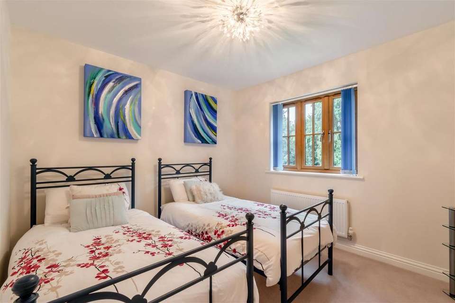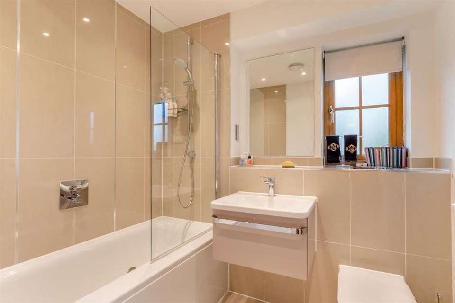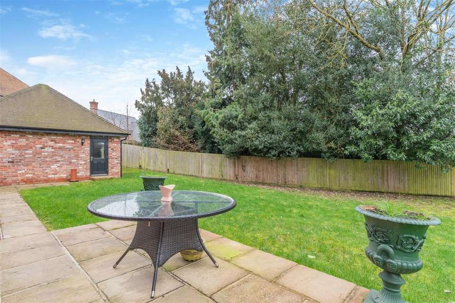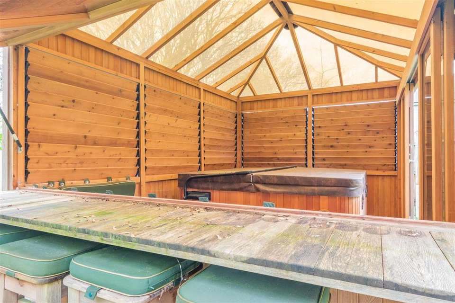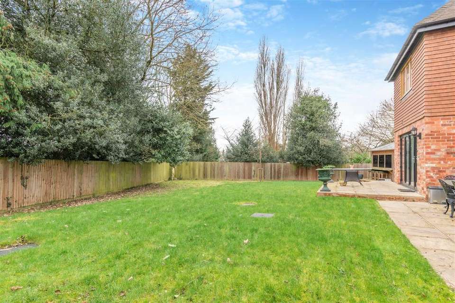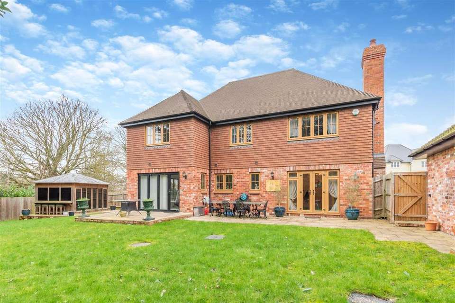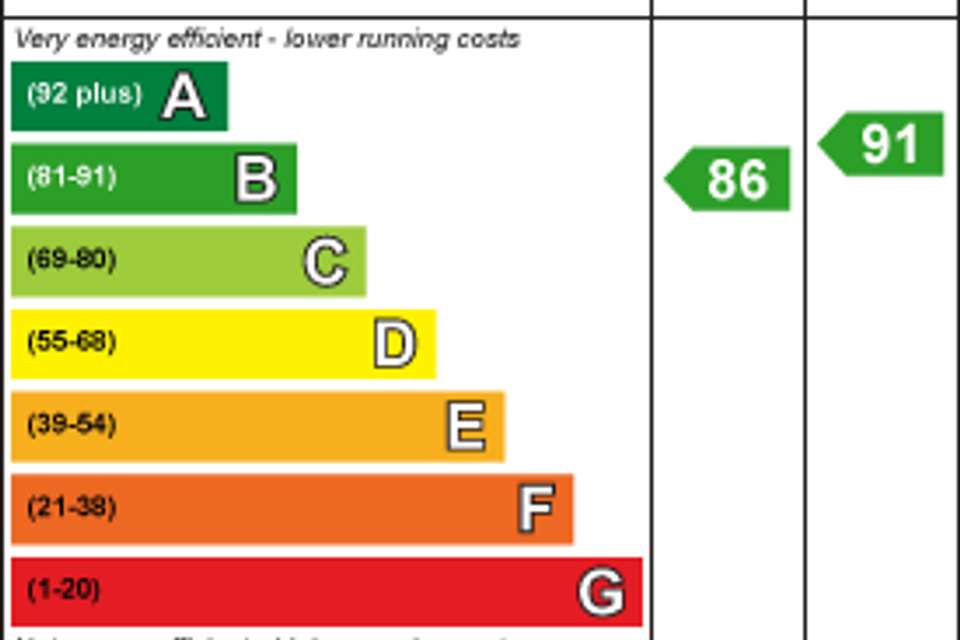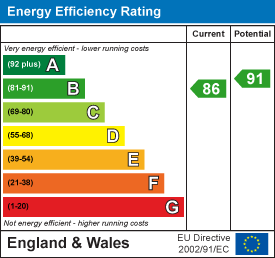5 bedroom detached house for sale
Saxon Way, Tovildetached house
bedrooms
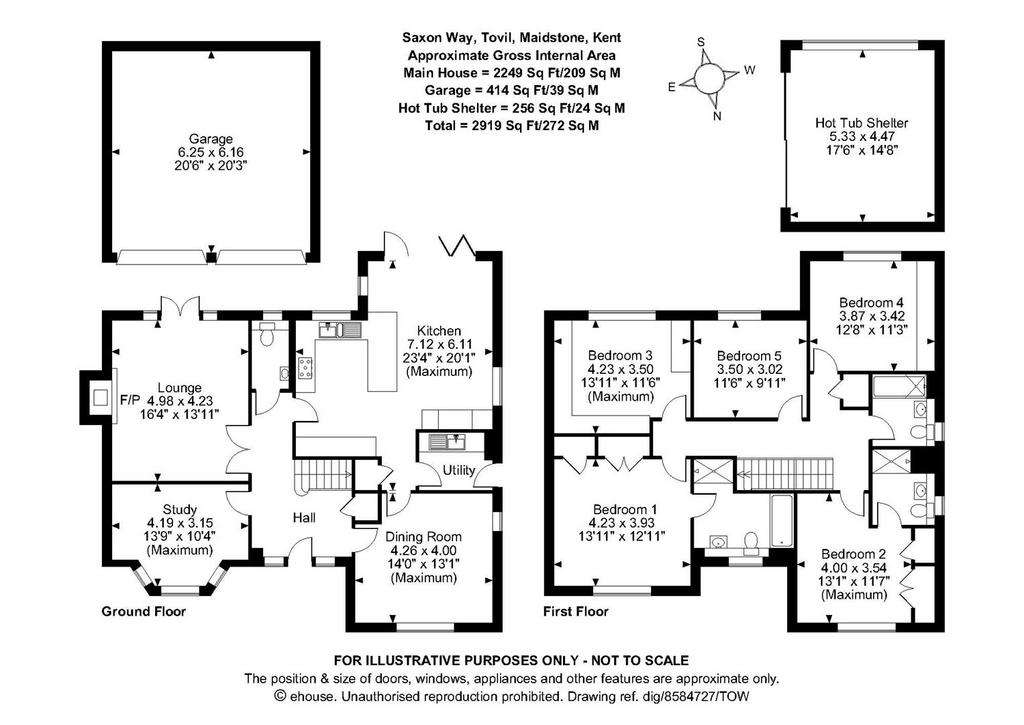
Property photos


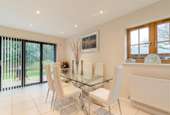
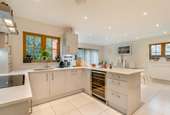
+26
Property description
*EXECUTIVE FIVE BEDROOM DETACHED HOME*
Nestled on the borders of the picturesque Loose Conservation Area, this exceptional detached family home offers luxury living amidst stunning natural beauty and tranquil countryside walks, Conveniently positioned, it provides easy access to essential amenities including the nearby Sainsbury's Local. The area offers a selection of highly regarded public and state schools such as Loose Primary School, Sutton Valance Preparatory School, and Maidstone Grammar Schools. Additionally, the bustling Maidstone Town Centre is just a short drive away, offering superb shopping and recreational facilities. For the commuter, high speed mainline services are available from Maidstone West with a journey time of approximately 45 minutes.
This impressive family home boasts spacious and versatile accommodation designed to meet the needs of modern living. The ground floor features a generous entrance hall, home office, inviting lounge, formal dining room, convenient cloakroom, and a functional utility room. The heart of the home lies in its high-quality kitchen/diner featuring a breakfast bar, integrated appliances, and ample kitchen units. The kitchen/diner seamlessly extends to the outdoors through bi-folding doors, opening onto a delightful garden patio, perfect for entertaining.
The accommodation comprises a luxurious main bedroom with an ensuite offering both a bath and separate shower unit, alongside a second bedroom also with ensuite facilities. Bedrooms three, four, and five share the main family bathroom, with the third bedroom thoughtfully converted into a walk-in dressing room.
Externally, a block paved driveway provides ample off road parking and leads to a detached double garage. The south facing private rear garden offers a tranquil retreat, complemented by a timber built hot tub shelter with an outdoor bar.
Contact Page and Wells Loose Office and arrange your viewing to avoid missing out
Ground Floor -
Entrance Hall -
Lounge - 4.98m x 4.23m (16'4" x 13'10") -
Kitchen/Breakfast Room - 7.12m x 6.11m (23'4" x 20'0") -
Study - 4.19m x 3.15m (13'8" x 10'4") -
Dining Room - 4.26m x 4.00m (13'11" x 13'1") -
Utility Room -
First Floor -
Landing -
Bedroom 1 - 4.23m x 3.93m (13'10" x 12'10") -
En-Suite -
Bedroom 2 - 4.00m x 3.54m (13'1" x 11'7") -
En-Suite -
Bedroom 3 - 4.23m x 3.50m (13'10" x 11'5") -
Bedroom 4 - 3.87m x 3.42m (12'8" x 11'2") -
Bedroom 5 - 3.50m x 3.02m (11'5" x 9'10") -
Family Bathroom -
Externally -
Garage - 6.25m x 6.16m (20'6" x 20'2") -
Hot Tub Shelter - 5.33m x 4.47m (17'5" x 14'7") -
Nestled on the borders of the picturesque Loose Conservation Area, this exceptional detached family home offers luxury living amidst stunning natural beauty and tranquil countryside walks, Conveniently positioned, it provides easy access to essential amenities including the nearby Sainsbury's Local. The area offers a selection of highly regarded public and state schools such as Loose Primary School, Sutton Valance Preparatory School, and Maidstone Grammar Schools. Additionally, the bustling Maidstone Town Centre is just a short drive away, offering superb shopping and recreational facilities. For the commuter, high speed mainline services are available from Maidstone West with a journey time of approximately 45 minutes.
This impressive family home boasts spacious and versatile accommodation designed to meet the needs of modern living. The ground floor features a generous entrance hall, home office, inviting lounge, formal dining room, convenient cloakroom, and a functional utility room. The heart of the home lies in its high-quality kitchen/diner featuring a breakfast bar, integrated appliances, and ample kitchen units. The kitchen/diner seamlessly extends to the outdoors through bi-folding doors, opening onto a delightful garden patio, perfect for entertaining.
The accommodation comprises a luxurious main bedroom with an ensuite offering both a bath and separate shower unit, alongside a second bedroom also with ensuite facilities. Bedrooms three, four, and five share the main family bathroom, with the third bedroom thoughtfully converted into a walk-in dressing room.
Externally, a block paved driveway provides ample off road parking and leads to a detached double garage. The south facing private rear garden offers a tranquil retreat, complemented by a timber built hot tub shelter with an outdoor bar.
Contact Page and Wells Loose Office and arrange your viewing to avoid missing out
Ground Floor -
Entrance Hall -
Lounge - 4.98m x 4.23m (16'4" x 13'10") -
Kitchen/Breakfast Room - 7.12m x 6.11m (23'4" x 20'0") -
Study - 4.19m x 3.15m (13'8" x 10'4") -
Dining Room - 4.26m x 4.00m (13'11" x 13'1") -
Utility Room -
First Floor -
Landing -
Bedroom 1 - 4.23m x 3.93m (13'10" x 12'10") -
En-Suite -
Bedroom 2 - 4.00m x 3.54m (13'1" x 11'7") -
En-Suite -
Bedroom 3 - 4.23m x 3.50m (13'10" x 11'5") -
Bedroom 4 - 3.87m x 3.42m (12'8" x 11'2") -
Bedroom 5 - 3.50m x 3.02m (11'5" x 9'10") -
Family Bathroom -
Externally -
Garage - 6.25m x 6.16m (20'6" x 20'2") -
Hot Tub Shelter - 5.33m x 4.47m (17'5" x 14'7") -
Interested in this property?
Council tax
First listed
Over a month agoEnergy Performance Certificate
Saxon Way, Tovil
Marketed by
Page & Wells - Loose 2 Boughton Parade, Loose Road Maidstone ME15 9QDPlacebuzz mortgage repayment calculator
Monthly repayment
The Est. Mortgage is for a 25 years repayment mortgage based on a 10% deposit and a 5.5% annual interest. It is only intended as a guide. Make sure you obtain accurate figures from your lender before committing to any mortgage. Your home may be repossessed if you do not keep up repayments on a mortgage.
Saxon Way, Tovil - Streetview
DISCLAIMER: Property descriptions and related information displayed on this page are marketing materials provided by Page & Wells - Loose. Placebuzz does not warrant or accept any responsibility for the accuracy or completeness of the property descriptions or related information provided here and they do not constitute property particulars. Please contact Page & Wells - Loose for full details and further information.


