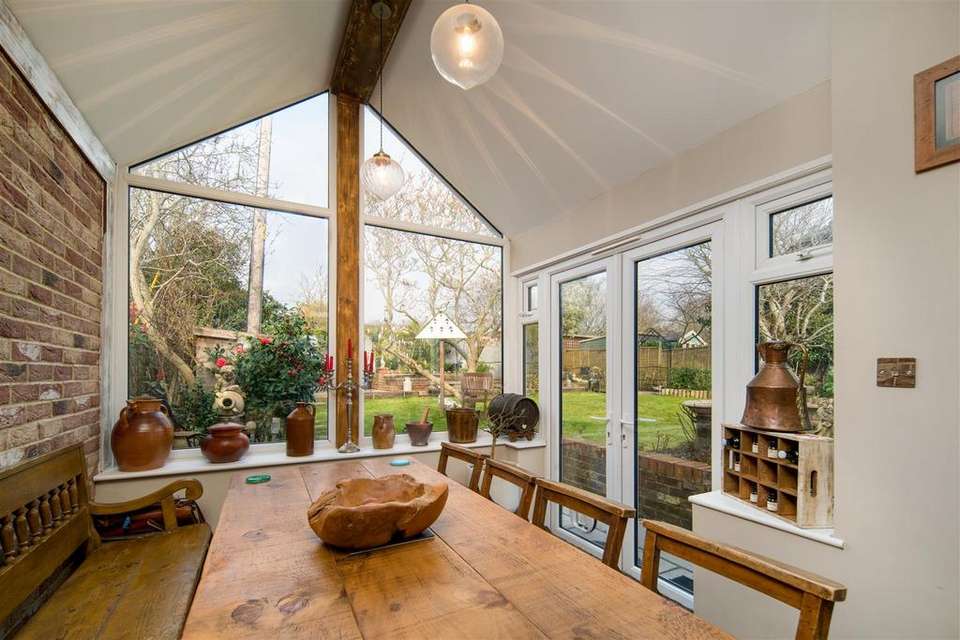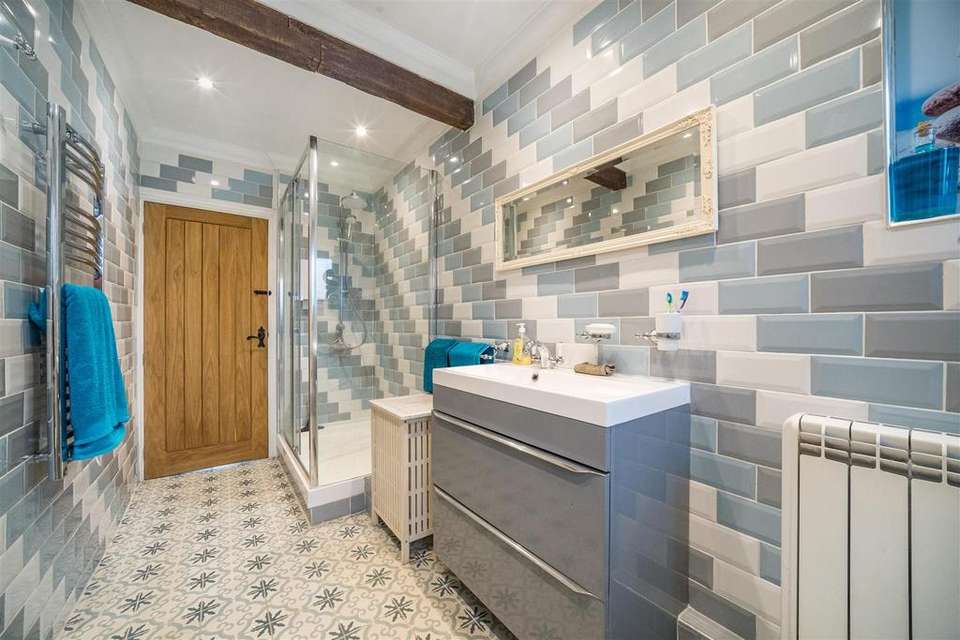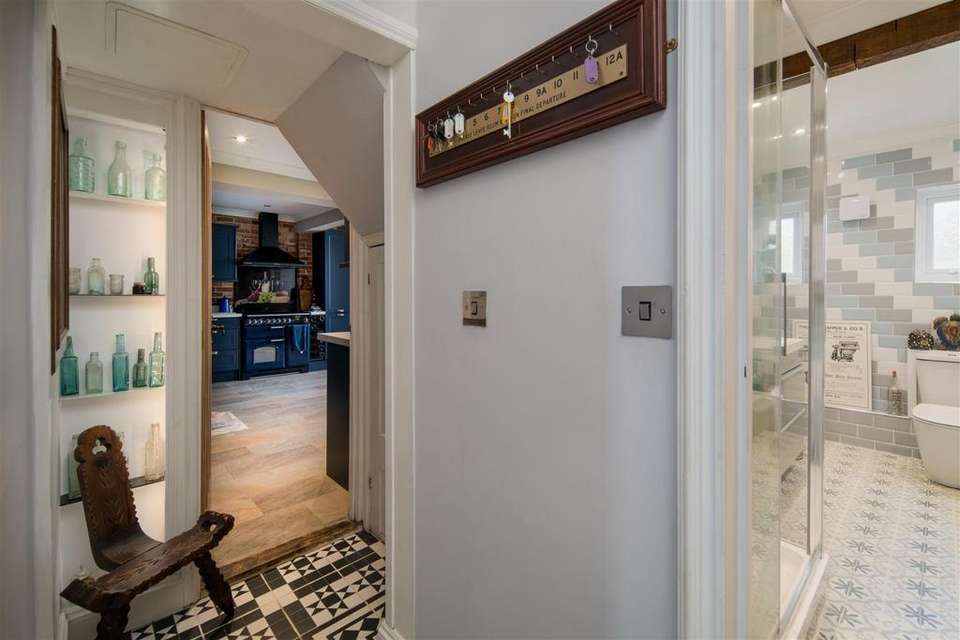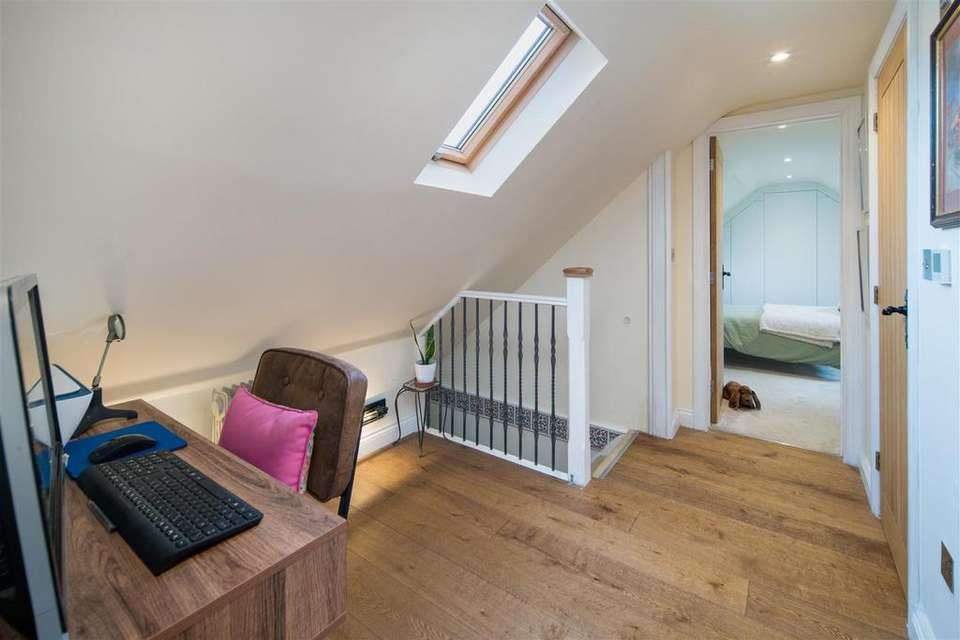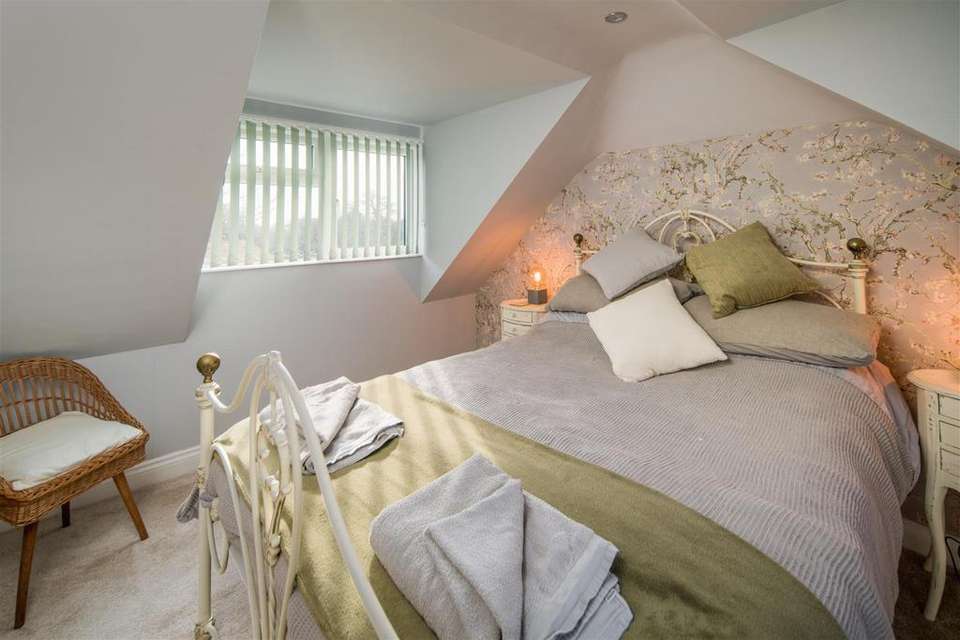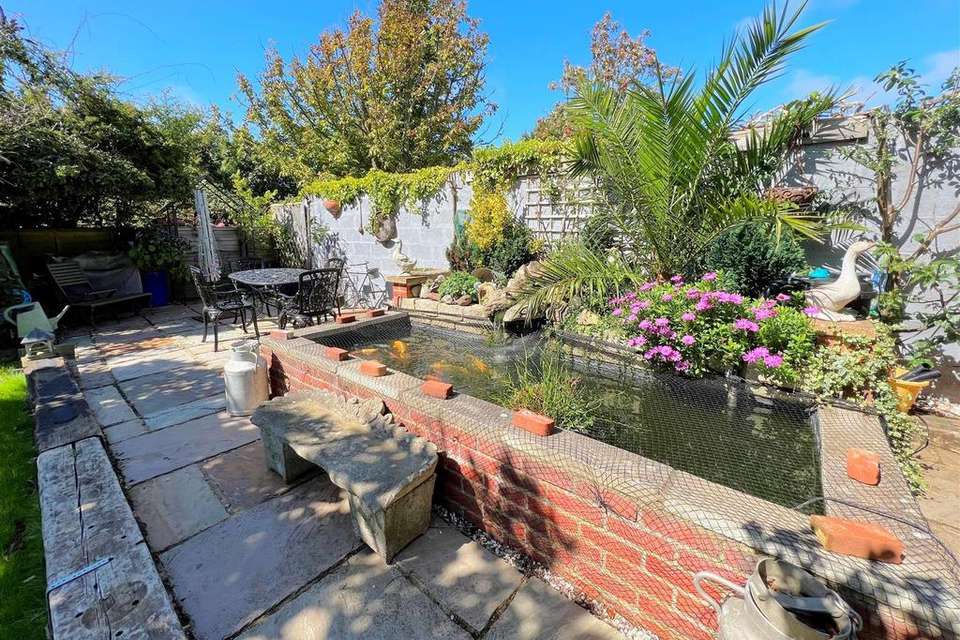£499,950
3 bedroom detached house for sale
Brighstone, Isle of WightProperty description
A recently extended and re-furbished detached three bedroom home in this popular West Wight village offering easy access to the village amenities and surrounding walks.
The property has been re-furbished in recent times cleverly combining different textured finishes to create a smart and stylish feel including a variety of hard flooring and oak finished interior doors. The well appointed accommodation includes a fabulous open plan kitchen/dining room to the rear with a wonderful vaulted ceiling to the dining area together with a tall window reaching up to the apex and flooding light into the space, together with double doors leading out to the rear garden. A good sized sitting room featuring a bay window to the front and a fireplace with a fitted wood burner also provides access to the rear garden. In addition, there is a well appointed shower room to the ground floor as well as a generous double bedroom, again with a bay window to the front. To the first floor there is a landing/study area, two good double bedrooms and another well appointed bathroom. Outside, there is a an integral garage to the front which offers a great opportunity to convert to further ground floor accommodation if required. The good sized rear garden is pleasantly landscaped and well planted creating a lovely oasis with good privacy.
Location - Watersmeet is conveniently located towards the end of a 'No Through' private lane and is within a few metres of a footpath which leads directly to the village centre, around a 100 yards or so away. The village has a thriving centre with good amenities including a doctors surgery, general store, newsagent/coffee shop, a hairdressers, two churches, a public house, a primary school and a community library.
Brighstone is nestled beneath protected downland and situated within a mile of the coast and accessible to a number of popular sandy beaches along the Island's unspoilt south western coastline, making it an ideal location for those that enjoy walking and/or going to the beach.
Entrance Hall - With an attractive tiled floor and featuring an understairs storage cupboard as well as recessed display shelving.
Sitting Room - 8.06m plus bay x 3.02m (26'5" plus bay x 9'10") - A good sized reception room offering a triple aspect and featuring a bay window to the front as well as doors out to the rear garden. The engineered oak flooring creates a smart finish and this, combined with the brick fireplace fitted with a wood burning stove creates a cosy and charming feel.
Kitchen/Dining Room - 7.26m max x 4.90m max (23'9" max x 16'0" max) - A truly impressive L'shaped room which is beautifully fitted with a good range of modern cupboards and drawers, as well as ample worksurfaces which incorporate a butler sink. There is an integrated dishwasher and washer/dryer as well as a freestanding electric range cooker with an extractor canopy hood over, perfect for those who enjoy cooking. The use of different textures in the space from the exposed brickwork, to distressed timber work and the attractive tiled floor featuring underfloor heating creates a wonderful feel. The dining area enjoys a vaulted ceiling with a feature window reaching up to the apex flooding light into the space and providing an pleasant outlook over the rear garden. Double doors also provide access to the garden.
Bedroom 3 - 3.86m x 3.34m plus bay (12'7" x 10'11" plus bay) - A generous ground floor double bedroom which offers the versatility as additional living space if required. Featuring a bay window to the front and oak flooring.
Shower Room - 3.65m x 1.66m (11'11" x 5'5") - A smart and well appointed fully tiled shower room with suite comprising a WC, stylish modern vanity wash basin and good sized shower cubicle with electric shower unit. In addition there is a heated towel rail as well as a separate room heater.
Inner Stairs Lobby - Leading off the kitchen/dining room and featuring a useful built-in storage cupboard.
First Floor Landing/Study - 3.24m x 2.36m (10'7" x 7'8") - A useful space with engineered oak flooring, room for a study desk and featuring a built-in airing cupboard housing a pressurised hot water cylinder.
Bedroom 1 - 4.60m plus recess x 3.52m (15'1" plus recess x 11' - A large double bedroom enjoying a triple aspect and featuring built-in wardrobe/store cupboards and underfloor heating.
Bedroom 2 - 3.42m x 2.71m (11'2" x 8'10") - Another double bedroom with the double aspect to the front and rear.
Bathroom - 1.29m x 2.15m (4'2" x 7'0") - Another smart facility featuring underfloor heating and comprising a WC, modern vanity wash basin and a lovely short freestanding slipper bath featuring a pillar mixer tap with hand held shower head.
Integral Garage - 4.53m x 2.47m (14'10" x 8'1") - A very useful space offering great potential for further accommodation if required and featuring double doors, power/light and a fitted workbench and shelving.
Outside - To the front of the property there is a small area of garden enclosed by decorative railings and laid to block paving for reduced maintenance. A side pathway leads to a gated side access where there is a good sized timber garden shed neatly tucked away.
The rear garden is well enclosed providing a good degree of privacy and is mainly laid to lawn and well stocked with a wide variety of established plants, trees and shrubs. A paved patio terrace provides a lovely area to sit, especially with the raised garden pond and feature rockery/waterfall alongside which creates a pleasant oasis.
Council Tax Band - D
Epc Rating - E
Tenure - Freehold
Postcode - PO30 4BB
Viewing - Strictly by appointment with the selling agent spence Willard.
IMPORTANT NOTICE 1. Particulars: These particulars are not an offer or contract, nor part of one. You should not rely on statements by Spence Willard in the particulars or by word of mouth or in writing ("information") as being factually accurate about the property, its condition or its value. Neither Spence Willard nor any joint agent has any authority to make any representations about the property, and accordingly any information given is entirely without responsibility on the part of the agents, seller(s) or lessor(s). 2. Photos etc: The photographs show only certain parts of the property as they appeared at the time they were taken. Areas, measurements and distances given are approximate only. 3. Regulations etc: Any reference to alterations to, or use of, any part of the property does not mean that any necessary planning, building regulations or other consent has been obtained. A buyer or lessee must find out by inspection or in other ways that these matters have been properly dealt with and that all information is correct. 4. VAT: The VAT position relating to the property may change without notice.
The property has been re-furbished in recent times cleverly combining different textured finishes to create a smart and stylish feel including a variety of hard flooring and oak finished interior doors. The well appointed accommodation includes a fabulous open plan kitchen/dining room to the rear with a wonderful vaulted ceiling to the dining area together with a tall window reaching up to the apex and flooding light into the space, together with double doors leading out to the rear garden. A good sized sitting room featuring a bay window to the front and a fireplace with a fitted wood burner also provides access to the rear garden. In addition, there is a well appointed shower room to the ground floor as well as a generous double bedroom, again with a bay window to the front. To the first floor there is a landing/study area, two good double bedrooms and another well appointed bathroom. Outside, there is a an integral garage to the front which offers a great opportunity to convert to further ground floor accommodation if required. The good sized rear garden is pleasantly landscaped and well planted creating a lovely oasis with good privacy.
Location - Watersmeet is conveniently located towards the end of a 'No Through' private lane and is within a few metres of a footpath which leads directly to the village centre, around a 100 yards or so away. The village has a thriving centre with good amenities including a doctors surgery, general store, newsagent/coffee shop, a hairdressers, two churches, a public house, a primary school and a community library.
Brighstone is nestled beneath protected downland and situated within a mile of the coast and accessible to a number of popular sandy beaches along the Island's unspoilt south western coastline, making it an ideal location for those that enjoy walking and/or going to the beach.
Entrance Hall - With an attractive tiled floor and featuring an understairs storage cupboard as well as recessed display shelving.
Sitting Room - 8.06m plus bay x 3.02m (26'5" plus bay x 9'10") - A good sized reception room offering a triple aspect and featuring a bay window to the front as well as doors out to the rear garden. The engineered oak flooring creates a smart finish and this, combined with the brick fireplace fitted with a wood burning stove creates a cosy and charming feel.
Kitchen/Dining Room - 7.26m max x 4.90m max (23'9" max x 16'0" max) - A truly impressive L'shaped room which is beautifully fitted with a good range of modern cupboards and drawers, as well as ample worksurfaces which incorporate a butler sink. There is an integrated dishwasher and washer/dryer as well as a freestanding electric range cooker with an extractor canopy hood over, perfect for those who enjoy cooking. The use of different textures in the space from the exposed brickwork, to distressed timber work and the attractive tiled floor featuring underfloor heating creates a wonderful feel. The dining area enjoys a vaulted ceiling with a feature window reaching up to the apex flooding light into the space and providing an pleasant outlook over the rear garden. Double doors also provide access to the garden.
Bedroom 3 - 3.86m x 3.34m plus bay (12'7" x 10'11" plus bay) - A generous ground floor double bedroom which offers the versatility as additional living space if required. Featuring a bay window to the front and oak flooring.
Shower Room - 3.65m x 1.66m (11'11" x 5'5") - A smart and well appointed fully tiled shower room with suite comprising a WC, stylish modern vanity wash basin and good sized shower cubicle with electric shower unit. In addition there is a heated towel rail as well as a separate room heater.
Inner Stairs Lobby - Leading off the kitchen/dining room and featuring a useful built-in storage cupboard.
First Floor Landing/Study - 3.24m x 2.36m (10'7" x 7'8") - A useful space with engineered oak flooring, room for a study desk and featuring a built-in airing cupboard housing a pressurised hot water cylinder.
Bedroom 1 - 4.60m plus recess x 3.52m (15'1" plus recess x 11' - A large double bedroom enjoying a triple aspect and featuring built-in wardrobe/store cupboards and underfloor heating.
Bedroom 2 - 3.42m x 2.71m (11'2" x 8'10") - Another double bedroom with the double aspect to the front and rear.
Bathroom - 1.29m x 2.15m (4'2" x 7'0") - Another smart facility featuring underfloor heating and comprising a WC, modern vanity wash basin and a lovely short freestanding slipper bath featuring a pillar mixer tap with hand held shower head.
Integral Garage - 4.53m x 2.47m (14'10" x 8'1") - A very useful space offering great potential for further accommodation if required and featuring double doors, power/light and a fitted workbench and shelving.
Outside - To the front of the property there is a small area of garden enclosed by decorative railings and laid to block paving for reduced maintenance. A side pathway leads to a gated side access where there is a good sized timber garden shed neatly tucked away.
The rear garden is well enclosed providing a good degree of privacy and is mainly laid to lawn and well stocked with a wide variety of established plants, trees and shrubs. A paved patio terrace provides a lovely area to sit, especially with the raised garden pond and feature rockery/waterfall alongside which creates a pleasant oasis.
Council Tax Band - D
Epc Rating - E
Tenure - Freehold
Postcode - PO30 4BB
Viewing - Strictly by appointment with the selling agent spence Willard.
IMPORTANT NOTICE 1. Particulars: These particulars are not an offer or contract, nor part of one. You should not rely on statements by Spence Willard in the particulars or by word of mouth or in writing ("information") as being factually accurate about the property, its condition or its value. Neither Spence Willard nor any joint agent has any authority to make any representations about the property, and accordingly any information given is entirely without responsibility on the part of the agents, seller(s) or lessor(s). 2. Photos etc: The photographs show only certain parts of the property as they appeared at the time they were taken. Areas, measurements and distances given are approximate only. 3. Regulations etc: Any reference to alterations to, or use of, any part of the property does not mean that any necessary planning, building regulations or other consent has been obtained. A buyer or lessee must find out by inspection or in other ways that these matters have been properly dealt with and that all information is correct. 4. VAT: The VAT position relating to the property may change without notice.
Property photos
Council tax
First listed
Over a month agoBrighstone, Isle of Wight
Placebuzz mortgage repayment calculator
Monthly repayment
The Est. Mortgage is for a 25 years repayment mortgage based on a 10% deposit and a 5.5% annual interest. It is only intended as a guide. Make sure you obtain accurate figures from your lender before committing to any mortgage. Your home may be repossessed if you do not keep up repayments on a mortgage.
Brighstone, Isle of Wight - Streetview
DISCLAIMER: Property descriptions and related information displayed on this page are marketing materials provided by Spence Willard - Freshwater. Placebuzz does not warrant or accept any responsibility for the accuracy or completeness of the property descriptions or related information provided here and they do not constitute property particulars. Please contact Spence Willard - Freshwater for full details and further information.
property_vrec_1




