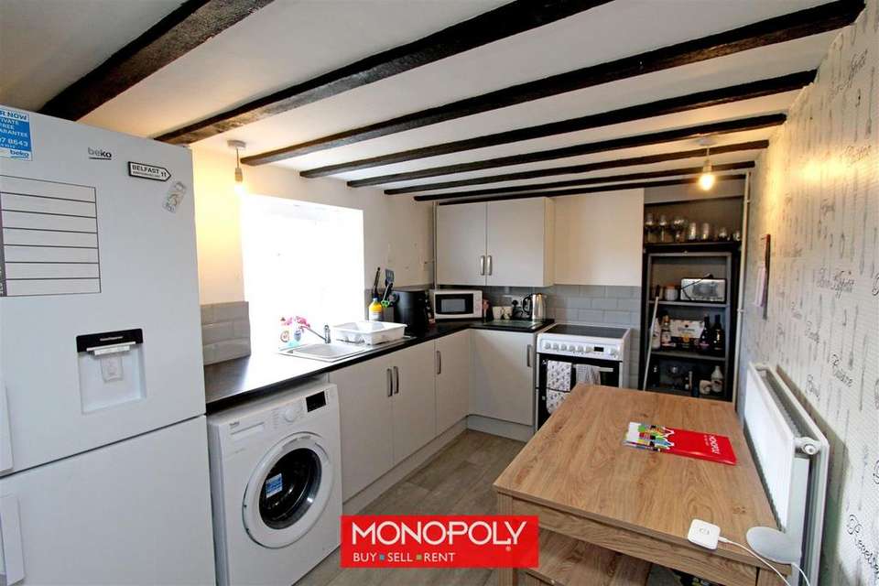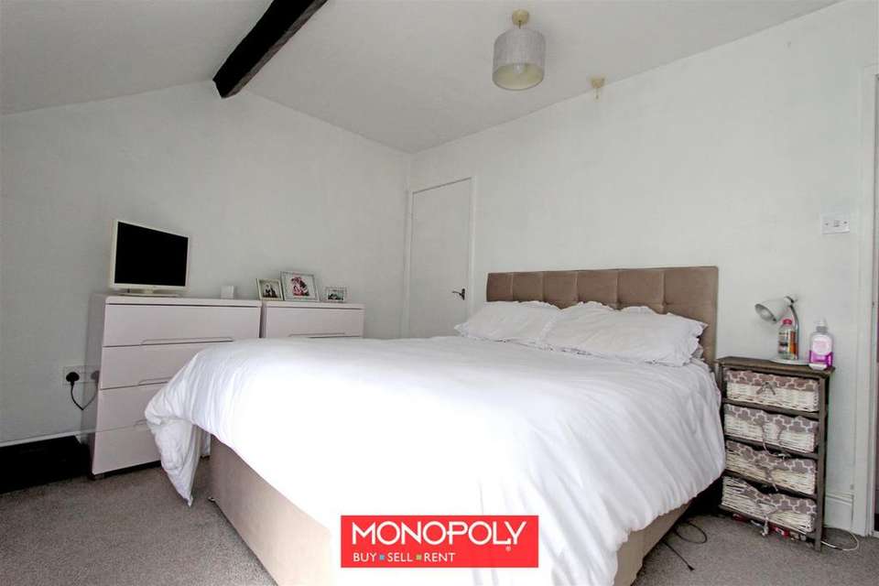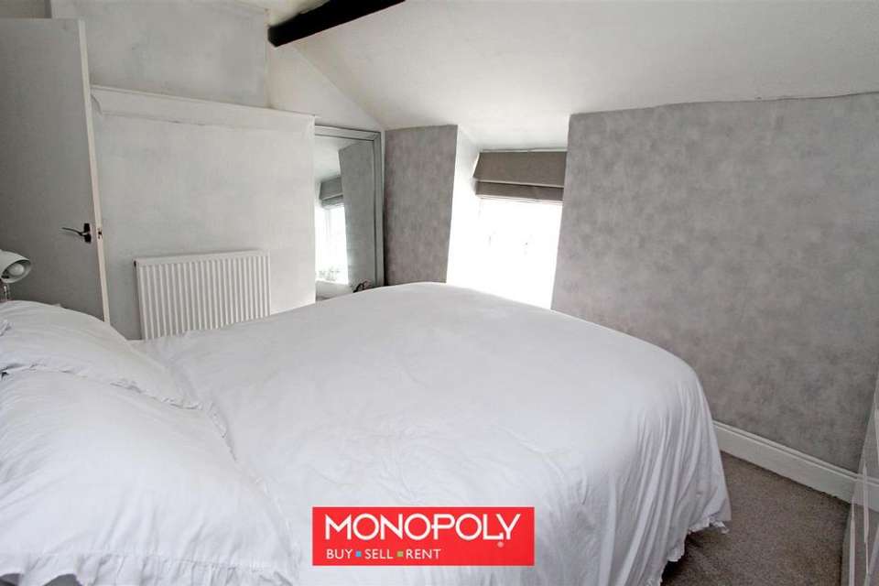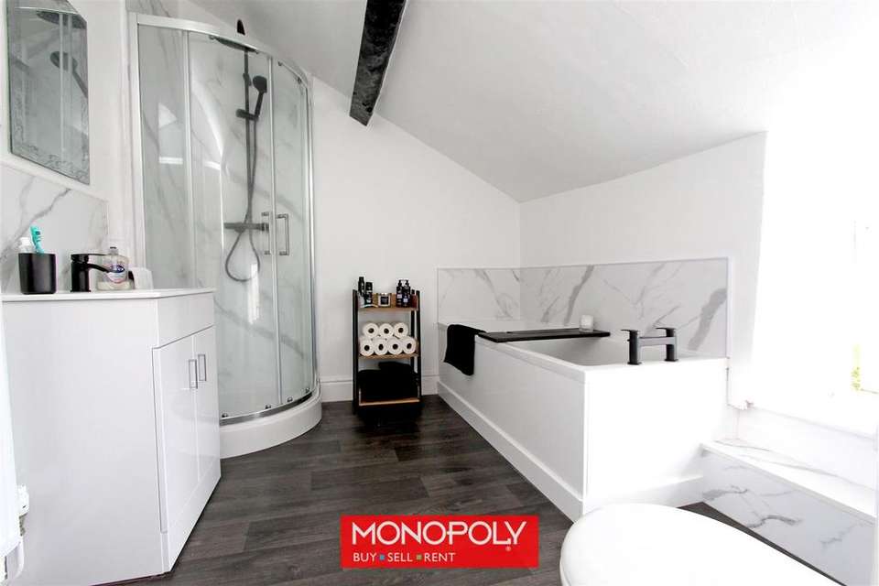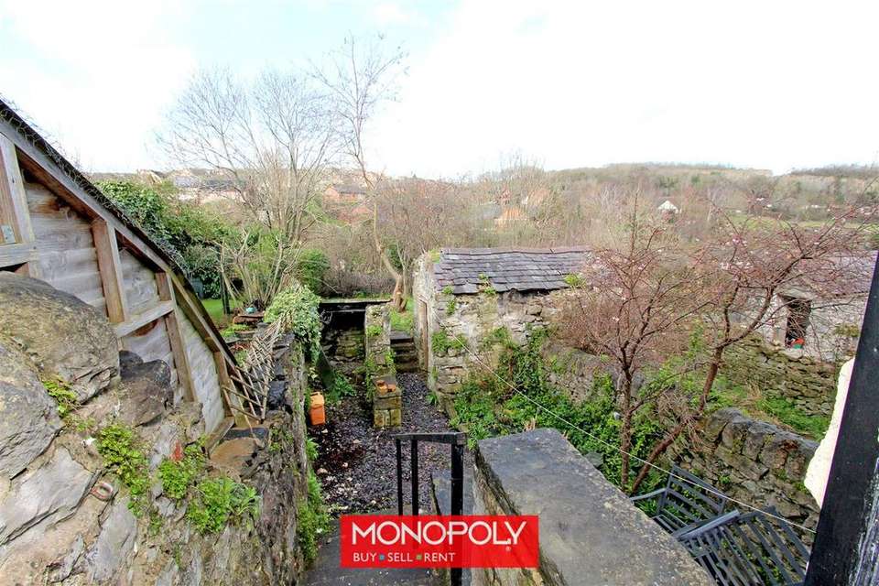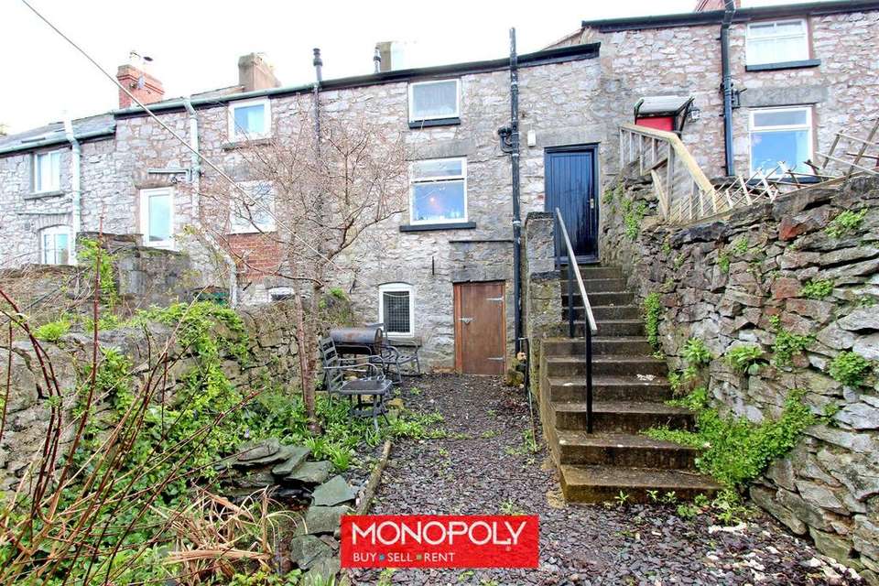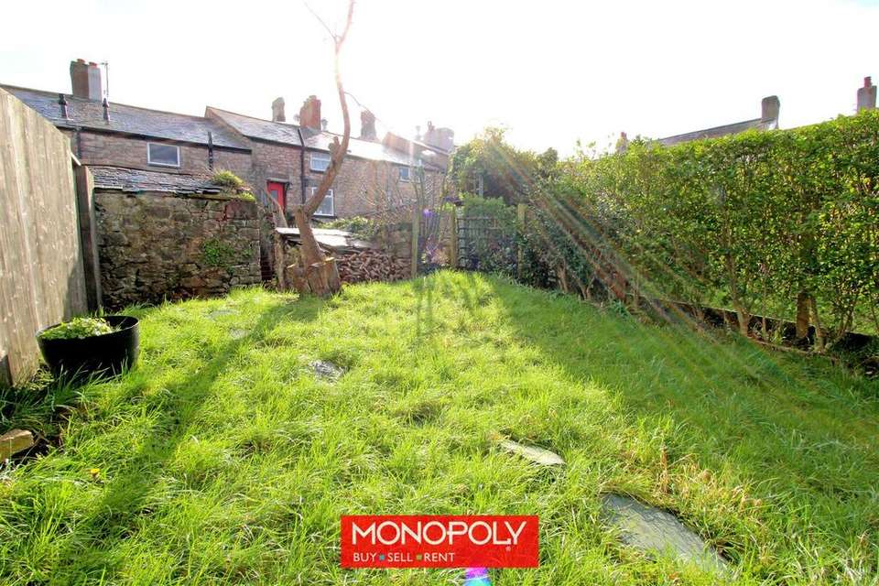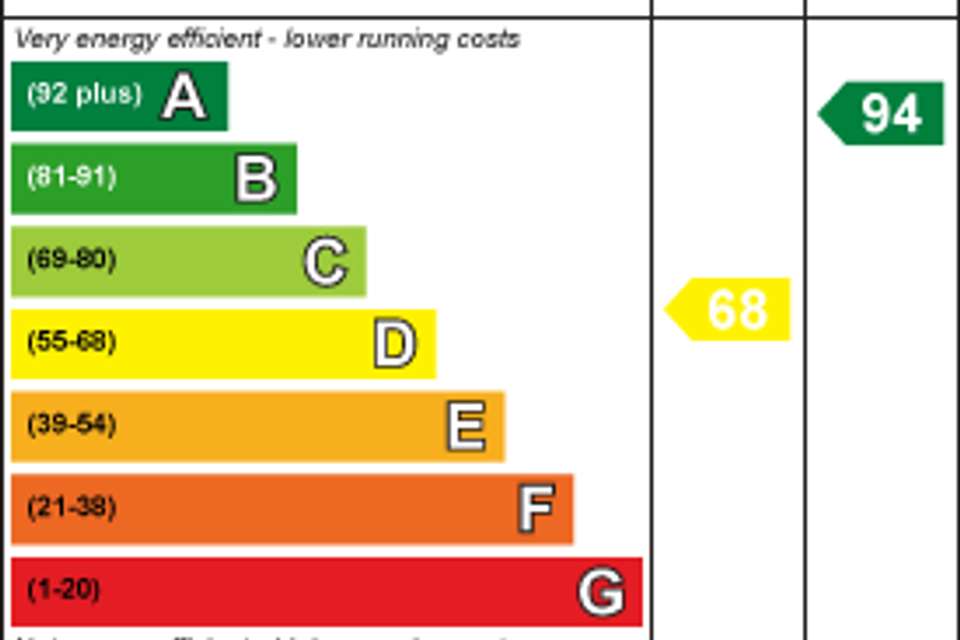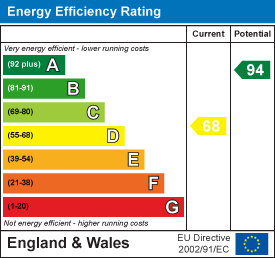1 bedroom terraced house for sale
Beacons Hill, Denbigh LL16terraced house
bedroom
Property photos
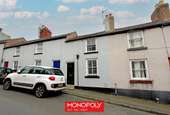
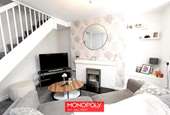
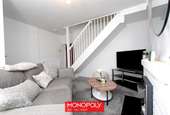
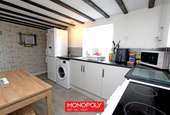
+8
Property description
Monopoly Buy Sell Rent is pleased to offer for sale this cottage-style terraced house situated within a short walking distance of Denbigh town centre and its historical Castle. The property has had a newly fitted boiler through the Nest scheme and a newly fitted four-piece bathroom and briefly comprises a lounge, kitchen diner, master bedroom, large and newly fitted bathroom, a secluded good-sized rear garden with original outbuildings, and a cellar. Being a home of character, this cottage would make an ideal first-time buy or investment property.
Entrance Porch - 1.19 x 1.00 (3'10" x 3'3") - A wooden front door leads you into this useful porch housing the electric meters with space to hang your coats and leave your shoes and a glazed door leading you into the lounge.
Lounge - 4.02 x 3.70 (max) (13'2" x 12'1" (max)) - A light and airy lounge with a central brick fireplace that is painted white, housing the gas fire with a slate hearth, a timber single-glazed window overlooks the front of the property with a radiator and carpeted flooring. Stairs lead you up to the first floor and a door with steps leads you down into the kitchen.
Kitchen Diner - 4.09 x 2.46 (13'5" x 8'0") - Fitted with a white modern kitchen having a range of wall and base units with a black marbled effect worktop, a stainless steel sink with a window above enjoying the rear garden, tiled splashbacks, and space for all white goods with beams on the ceiling, radiator, cubbyhole and a timber door leading out to the rear garden.
Landing - Carpeted landing with a step up into the main bedroom and steps down into the bathroom with a large storage cupboard housing the newly fitted Worcester boiler.
Master Bedroom - 3.91 x 2.85 (12'9" x 9'4") - A good-sized double bedroom with a built-in wardrobe, radiator, plenty of space for storage cupboards, carpeted flooring, and a timber sash window overlooking the front of the property.
Bathroom - 3.00 x 2.40 (9'10" x 7'10") - A newly fitted bathroom fitted with a four-piece suit comprising a large bath, corner shower unit with a thermostatic shower, wash basin with vanity unit below, and a low flush WC. Wood effect vinyl flooring, beam, and a privacy window overlooking the rear of the property.
Rear Garden - Steps from the kitchen lead down to the rear garden, the rear garden has a secluded and sunny aspect being sectioned into two separate areas. Area one is mainly slate chipped for ease of maintenance with a small pond leading to a large storage cellar under the house, with the original stone-built outhouse with stone walling, and a stone-built log store. Area two is mainly laid to lawn with stepping stones and borders with a 6ft wooden fence and evergreen mature hedging.
Entrance Porch - 1.19 x 1.00 (3'10" x 3'3") - A wooden front door leads you into this useful porch housing the electric meters with space to hang your coats and leave your shoes and a glazed door leading you into the lounge.
Lounge - 4.02 x 3.70 (max) (13'2" x 12'1" (max)) - A light and airy lounge with a central brick fireplace that is painted white, housing the gas fire with a slate hearth, a timber single-glazed window overlooks the front of the property with a radiator and carpeted flooring. Stairs lead you up to the first floor and a door with steps leads you down into the kitchen.
Kitchen Diner - 4.09 x 2.46 (13'5" x 8'0") - Fitted with a white modern kitchen having a range of wall and base units with a black marbled effect worktop, a stainless steel sink with a window above enjoying the rear garden, tiled splashbacks, and space for all white goods with beams on the ceiling, radiator, cubbyhole and a timber door leading out to the rear garden.
Landing - Carpeted landing with a step up into the main bedroom and steps down into the bathroom with a large storage cupboard housing the newly fitted Worcester boiler.
Master Bedroom - 3.91 x 2.85 (12'9" x 9'4") - A good-sized double bedroom with a built-in wardrobe, radiator, plenty of space for storage cupboards, carpeted flooring, and a timber sash window overlooking the front of the property.
Bathroom - 3.00 x 2.40 (9'10" x 7'10") - A newly fitted bathroom fitted with a four-piece suit comprising a large bath, corner shower unit with a thermostatic shower, wash basin with vanity unit below, and a low flush WC. Wood effect vinyl flooring, beam, and a privacy window overlooking the rear of the property.
Rear Garden - Steps from the kitchen lead down to the rear garden, the rear garden has a secluded and sunny aspect being sectioned into two separate areas. Area one is mainly slate chipped for ease of maintenance with a small pond leading to a large storage cellar under the house, with the original stone-built outhouse with stone walling, and a stone-built log store. Area two is mainly laid to lawn with stepping stones and borders with a 6ft wooden fence and evergreen mature hedging.
Council tax
First listed
Over a month agoEnergy Performance Certificate
Beacons Hill, Denbigh LL16
Placebuzz mortgage repayment calculator
Monthly repayment
The Est. Mortgage is for a 25 years repayment mortgage based on a 10% deposit and a 5.5% annual interest. It is only intended as a guide. Make sure you obtain accurate figures from your lender before committing to any mortgage. Your home may be repossessed if you do not keep up repayments on a mortgage.
Beacons Hill, Denbigh LL16 - Streetview
DISCLAIMER: Property descriptions and related information displayed on this page are marketing materials provided by Monopoly Buy Sell Rent - Denbigh. Placebuzz does not warrant or accept any responsibility for the accuracy or completeness of the property descriptions or related information provided here and they do not constitute property particulars. Please contact Monopoly Buy Sell Rent - Denbigh for full details and further information.





