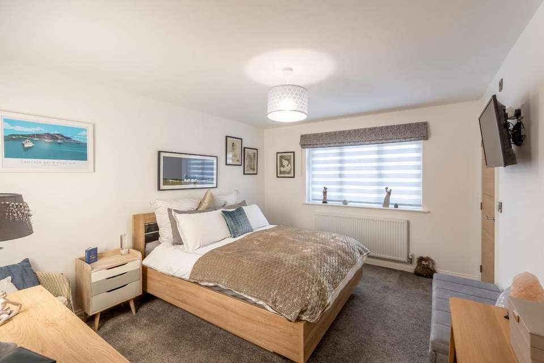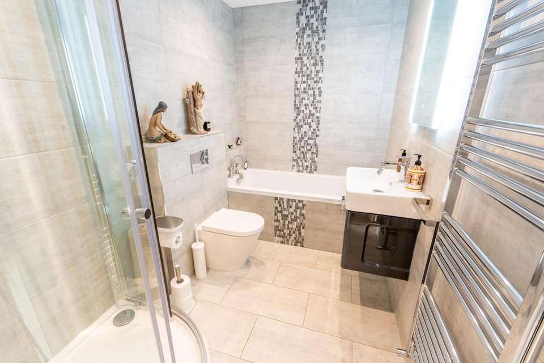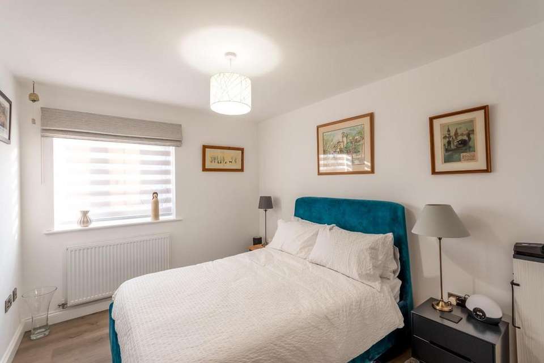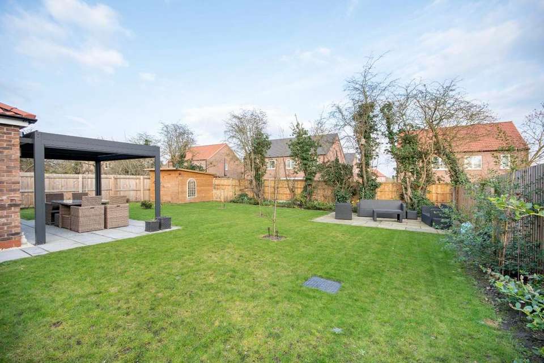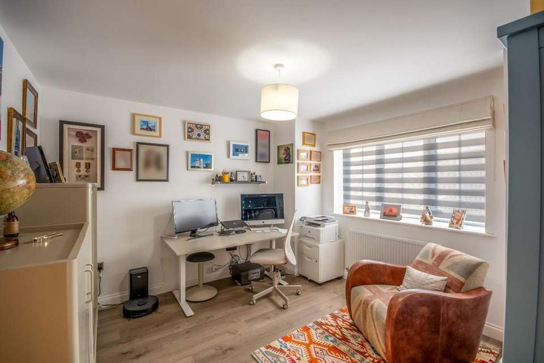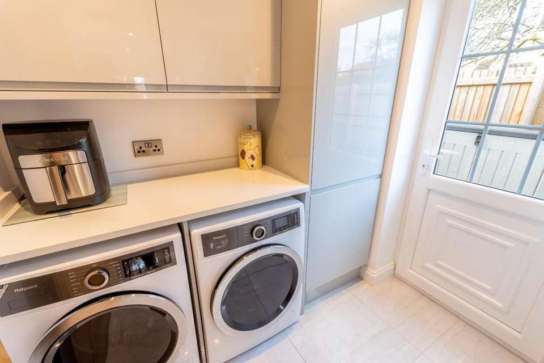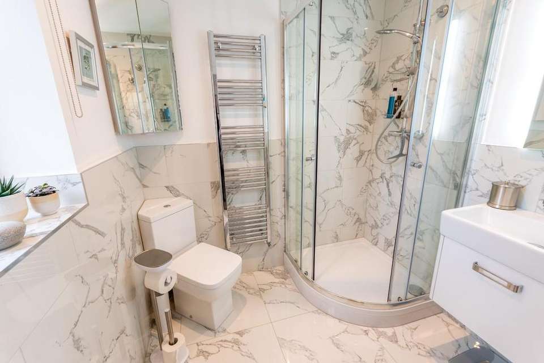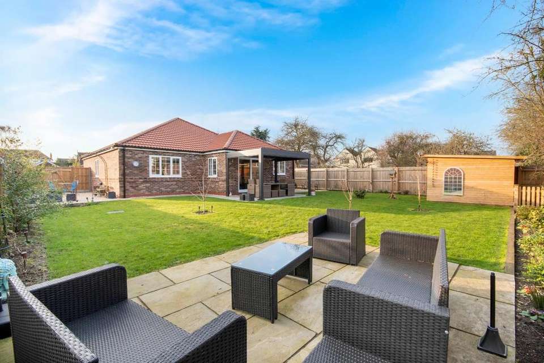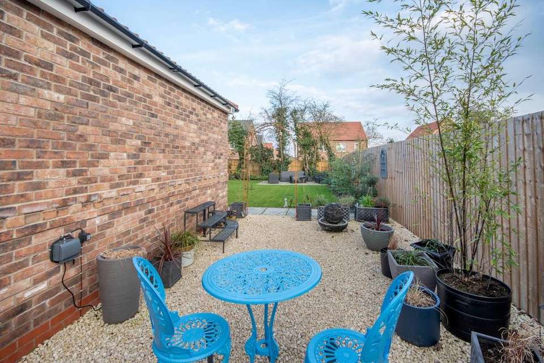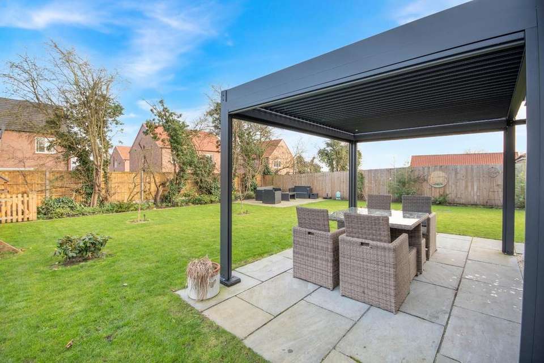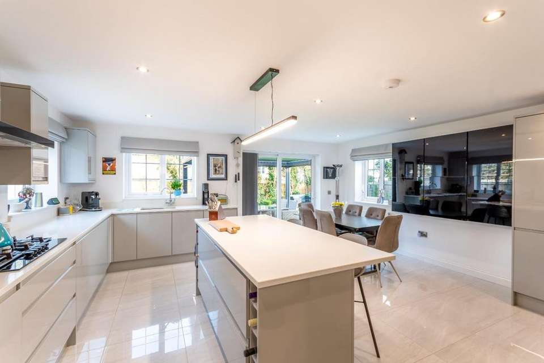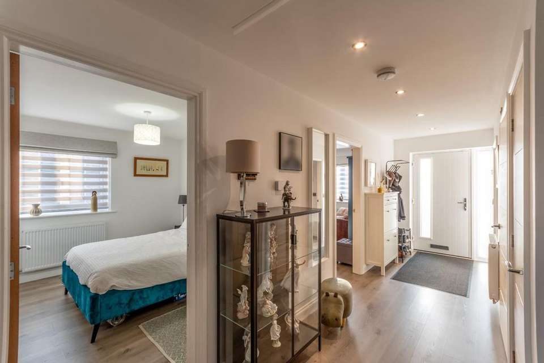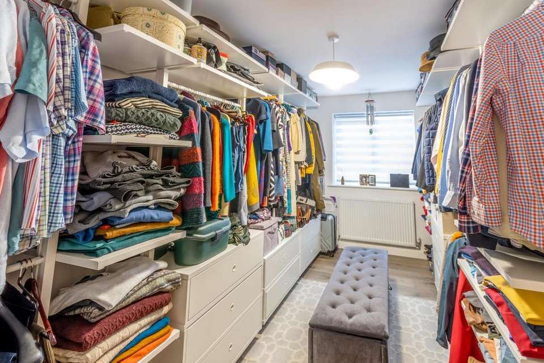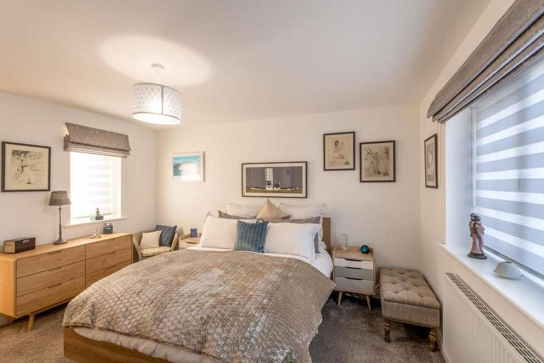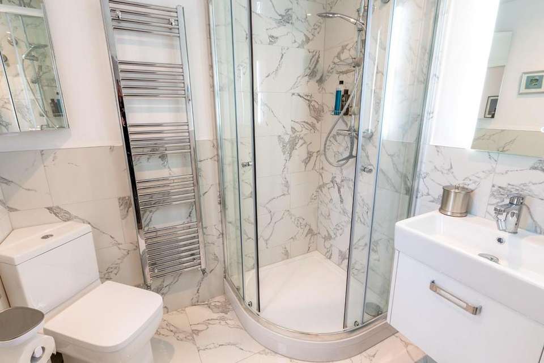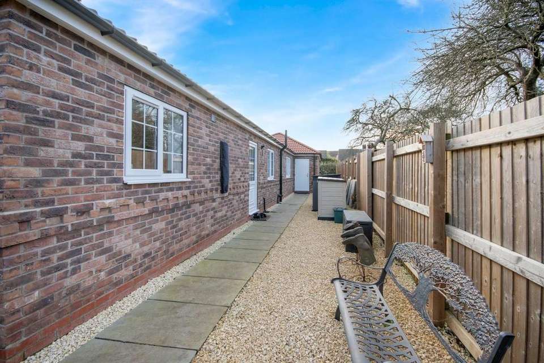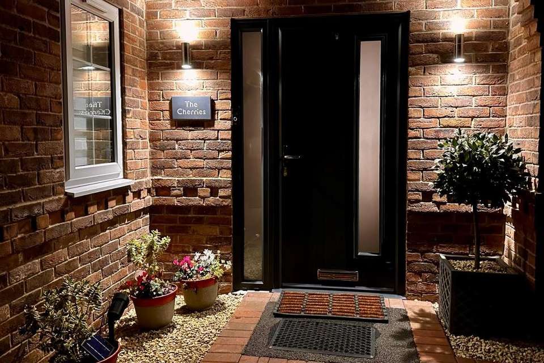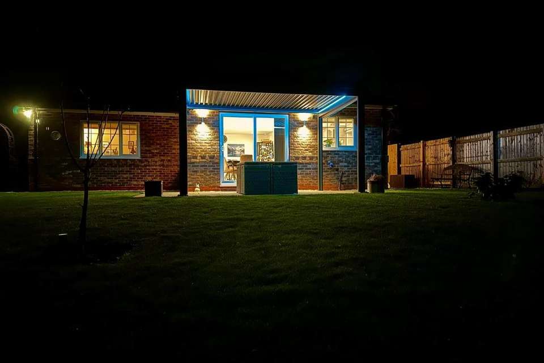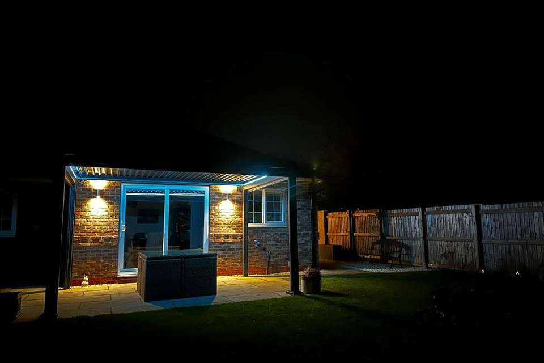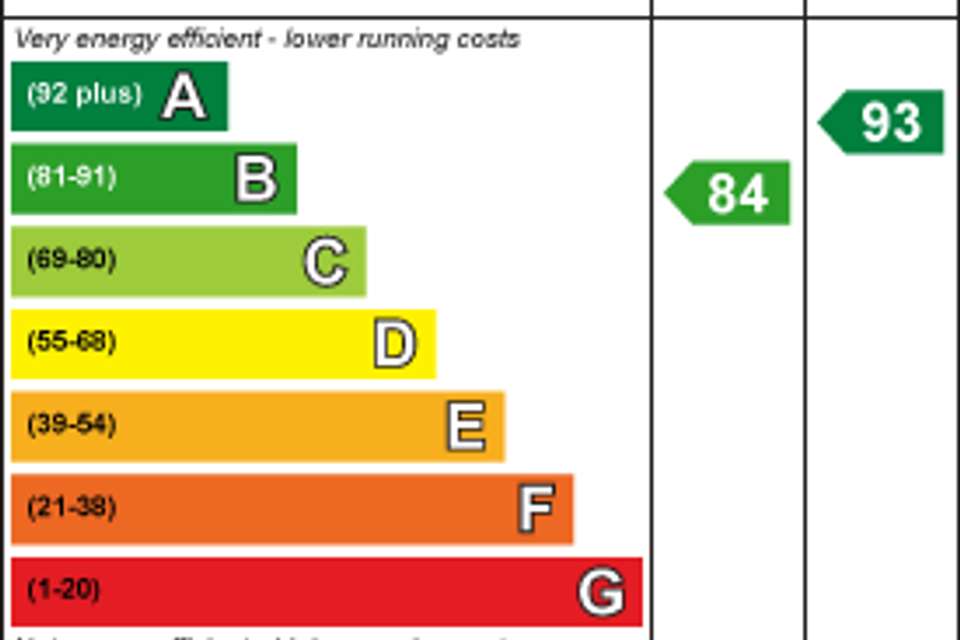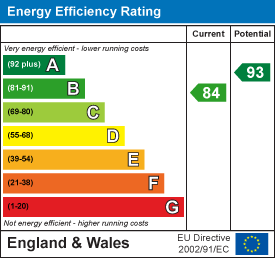4 bedroom detached bungalow for sale
Walkeringham, Doncasterbungalow
bedrooms
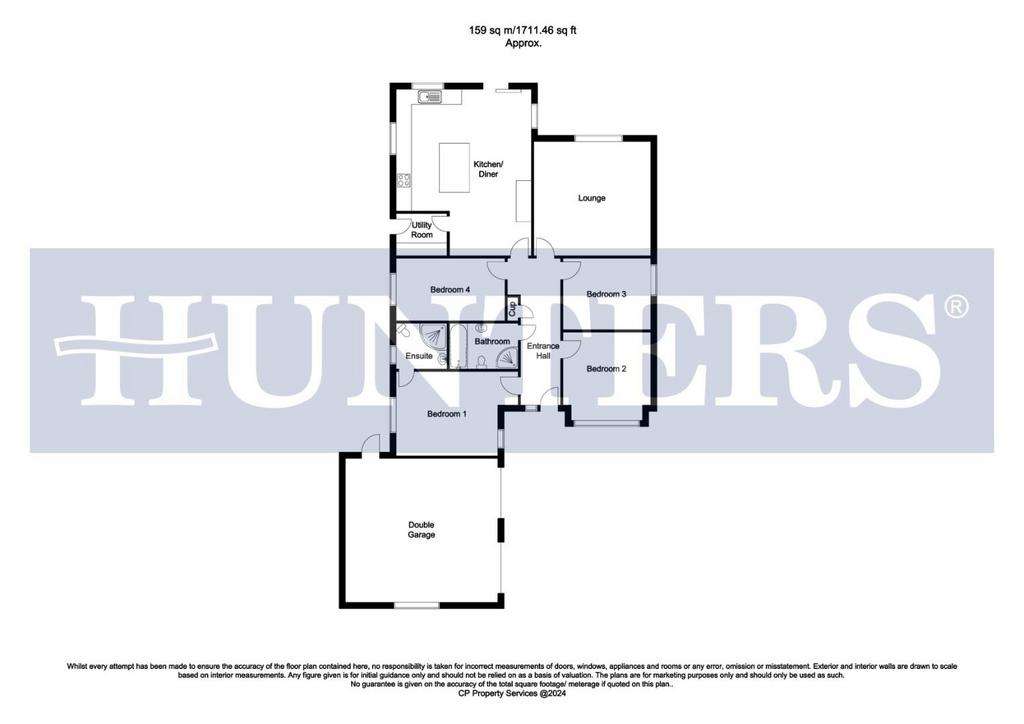
Property photos

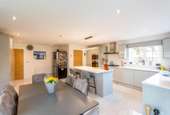
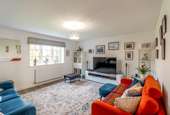
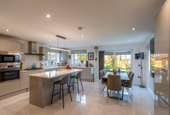
+20
Property description
Hunters are delighted to offer this modern four DOUBLE bedroom detached bungalow, which was built in 2022 on a quiet lane accessed from Station Road, in the village of Walkeringham. Additional features including bespoke storage units in the Kitchen, porcelain floor tiling, metal pagoda with mood lighting to the rear garden. VIEWING IS ESSENTIAL to appreciate the quality of property on offer.
Description - A detached bungalow which briefly comprises four DOUBLE bedrooms, Master with En Suite, Lounge, Kitchen Diner, Utility and Bathroom whilst outside benefits from a double Garage, ample off street parking for multiple vehicles to the front and a private secure garden to the rear with cherry trees. Walkeringham is a village lying on the A161 three miles south of Misterton and has a primary school, church and public house. Misterton has further amenities including Post Office, Co-operative Store, Doctors Surgery, sports fields, two pubs and a fish and chip shop. The market town of Gainsborough is also five miles south west of the Village.
Accommodation - The property is accessed from the front by a double glazed composite door with main and side glass panels leading into:
Entrance Hall - 1.57 x 6.03 (5'1" x 19'9") - Providing access to all four Bedrooms, Kitchen Diner, Lounge and Bathroom, cupboard with shelving, laminate flooring, spotlights to ceiling with smoke alarm and loft access.
Lounge - 4.60 x 4.18 (15'1" x 13'8") - TV and telephone points, laminate flooring, window to the rear elevation and radiator.
Kitchen Diner - 5.42 x 6.80 (17'9" x 22'3") - With a range of wall and base units in light grey with complementary granite worktops, integrated Lamona cooker and microwave, five ring gas hob with extractor fan over, further matching wall unit with sliding cupboard and separate shelves with six square sectional wall cupboards adjacent, integrated dishwasher, space and plumbing for American style fridge freezer, central breakfasting island with two wine racks and drawers, one and a half sink with mixer tap over having a Franke on demand boiling water system, porcelain floor tiles, windows to the rear and side elevations, sliding door leading out to the rear patio, two radiators.
Utility Room - 2.15 x 1.65 (7'0" x 5'4") - Wall units with complementary worktop and plumbing for washing machine and tumble dryer under, cupboard housing the Ideal boiler, porcelain flooring, shelf, spotlights to ceiling, radiator and white uPVC door with glass panels to the side elevation.
Master Bedroom - 4.01 x 3.31 (13'1" x 10'10") - Windows to both side elevations, radiator, t.v. point and door leading into:
En Suite Shower Room - 2.00 x 1.78 (6'6" x 5'10") - Three piece suite comprising shower cubicle, wash hand basin with mixer tap over and drawer under, mirror with touch control light, low flush w.c., chrome towel radiator, corner cupboard, spotlights to ceiling, extractor fan, towel rail plus shelf and window to the side elevation.
Bedroom Two - 3.42 x 3.41 ( 11'2" x 11'2") - Currently used as a Study.
TV and telephone point, laminate flooring, bay window to the front elevation and radiator.
Bedroom Three - 3.44 x 2.77 (11'3" x 9'1") - TV point, laminate flooring, window to the side elevation and radiator.
Bedroom Four - 4.25 x 2.46 (13'11" x 8'0") - Currently used as a Dressing Room.
Laminate flooring, window to the side elevation and radiator.
Bathroom - 2.80 x 1.75 (9'2" x 5'8") - Tiled throughout with four piece matching white suite comprising panel bath, shower cubicle, wash hand basin with mixer tap, drawer under and touch control mirror with light over, low level flush w.c., chrome towel radiator, towel rail, spotlights to ceiling and extractor fan.
Externally - There are two gated access points leading to the enclosed rear garden which is laid mainly to lawn with three cherry trees, stone chip area to one side, mature borders, wooden shed, fenced composting area, outside socket and tap, wall mounted laundry dryer and down lighters. A great feature to the rear of the kitchen door is a metal pergola with louvered roof and mood lighting. The front of the property has downlighters, a stone chip area, spotlight, hedging and a drive providing space for multiple vehicles with security posts and leading to the double Garage.
Double Garage - 5.59m x 5.87m (18'4" x 19'3") - Two electric doors, power and lights, fuse box, smoke alarm, personal door to the rear and window to the front elevation. There is an electric car charging point attached to the garage wall.
Council Tax - Through enquiry of the Bassetlaw Council we have been advised that the property is in Rating Band 'D'
Tenure - Freehold -
Description - A detached bungalow which briefly comprises four DOUBLE bedrooms, Master with En Suite, Lounge, Kitchen Diner, Utility and Bathroom whilst outside benefits from a double Garage, ample off street parking for multiple vehicles to the front and a private secure garden to the rear with cherry trees. Walkeringham is a village lying on the A161 three miles south of Misterton and has a primary school, church and public house. Misterton has further amenities including Post Office, Co-operative Store, Doctors Surgery, sports fields, two pubs and a fish and chip shop. The market town of Gainsborough is also five miles south west of the Village.
Accommodation - The property is accessed from the front by a double glazed composite door with main and side glass panels leading into:
Entrance Hall - 1.57 x 6.03 (5'1" x 19'9") - Providing access to all four Bedrooms, Kitchen Diner, Lounge and Bathroom, cupboard with shelving, laminate flooring, spotlights to ceiling with smoke alarm and loft access.
Lounge - 4.60 x 4.18 (15'1" x 13'8") - TV and telephone points, laminate flooring, window to the rear elevation and radiator.
Kitchen Diner - 5.42 x 6.80 (17'9" x 22'3") - With a range of wall and base units in light grey with complementary granite worktops, integrated Lamona cooker and microwave, five ring gas hob with extractor fan over, further matching wall unit with sliding cupboard and separate shelves with six square sectional wall cupboards adjacent, integrated dishwasher, space and plumbing for American style fridge freezer, central breakfasting island with two wine racks and drawers, one and a half sink with mixer tap over having a Franke on demand boiling water system, porcelain floor tiles, windows to the rear and side elevations, sliding door leading out to the rear patio, two radiators.
Utility Room - 2.15 x 1.65 (7'0" x 5'4") - Wall units with complementary worktop and plumbing for washing machine and tumble dryer under, cupboard housing the Ideal boiler, porcelain flooring, shelf, spotlights to ceiling, radiator and white uPVC door with glass panels to the side elevation.
Master Bedroom - 4.01 x 3.31 (13'1" x 10'10") - Windows to both side elevations, radiator, t.v. point and door leading into:
En Suite Shower Room - 2.00 x 1.78 (6'6" x 5'10") - Three piece suite comprising shower cubicle, wash hand basin with mixer tap over and drawer under, mirror with touch control light, low flush w.c., chrome towel radiator, corner cupboard, spotlights to ceiling, extractor fan, towel rail plus shelf and window to the side elevation.
Bedroom Two - 3.42 x 3.41 ( 11'2" x 11'2") - Currently used as a Study.
TV and telephone point, laminate flooring, bay window to the front elevation and radiator.
Bedroom Three - 3.44 x 2.77 (11'3" x 9'1") - TV point, laminate flooring, window to the side elevation and radiator.
Bedroom Four - 4.25 x 2.46 (13'11" x 8'0") - Currently used as a Dressing Room.
Laminate flooring, window to the side elevation and radiator.
Bathroom - 2.80 x 1.75 (9'2" x 5'8") - Tiled throughout with four piece matching white suite comprising panel bath, shower cubicle, wash hand basin with mixer tap, drawer under and touch control mirror with light over, low level flush w.c., chrome towel radiator, towel rail, spotlights to ceiling and extractor fan.
Externally - There are two gated access points leading to the enclosed rear garden which is laid mainly to lawn with three cherry trees, stone chip area to one side, mature borders, wooden shed, fenced composting area, outside socket and tap, wall mounted laundry dryer and down lighters. A great feature to the rear of the kitchen door is a metal pergola with louvered roof and mood lighting. The front of the property has downlighters, a stone chip area, spotlight, hedging and a drive providing space for multiple vehicles with security posts and leading to the double Garage.
Double Garage - 5.59m x 5.87m (18'4" x 19'3") - Two electric doors, power and lights, fuse box, smoke alarm, personal door to the rear and window to the front elevation. There is an electric car charging point attached to the garage wall.
Council Tax - Through enquiry of the Bassetlaw Council we have been advised that the property is in Rating Band 'D'
Tenure - Freehold -
Council tax
First listed
Over a month agoEnergy Performance Certificate
Walkeringham, Doncaster
Placebuzz mortgage repayment calculator
Monthly repayment
The Est. Mortgage is for a 25 years repayment mortgage based on a 10% deposit and a 5.5% annual interest. It is only intended as a guide. Make sure you obtain accurate figures from your lender before committing to any mortgage. Your home may be repossessed if you do not keep up repayments on a mortgage.
Walkeringham, Doncaster - Streetview
DISCLAIMER: Property descriptions and related information displayed on this page are marketing materials provided by Hunters - Bawtry. Placebuzz does not warrant or accept any responsibility for the accuracy or completeness of the property descriptions or related information provided here and they do not constitute property particulars. Please contact Hunters - Bawtry for full details and further information.





