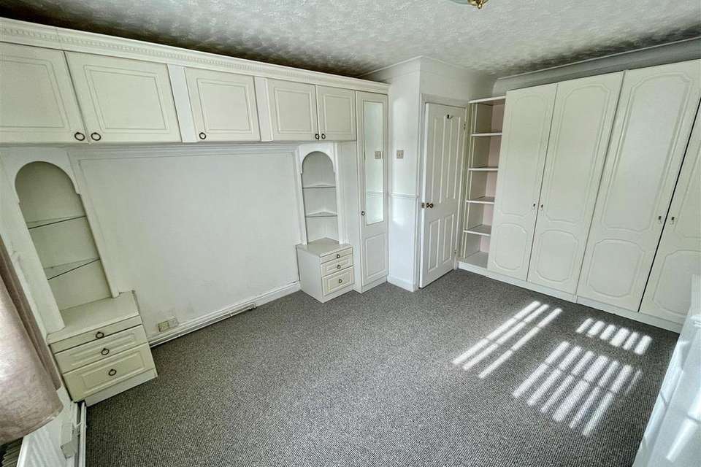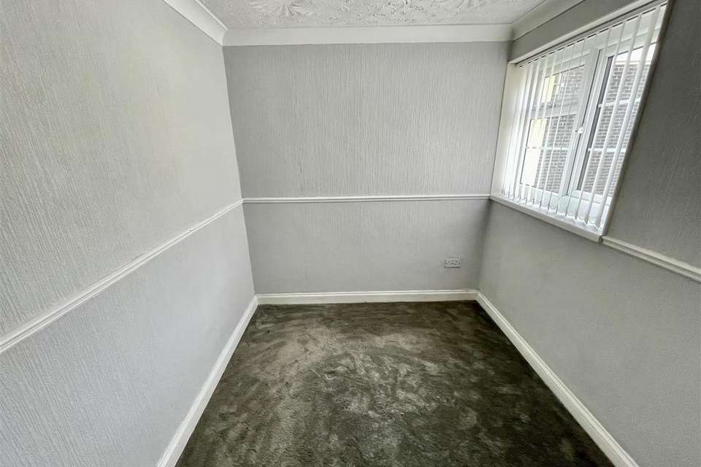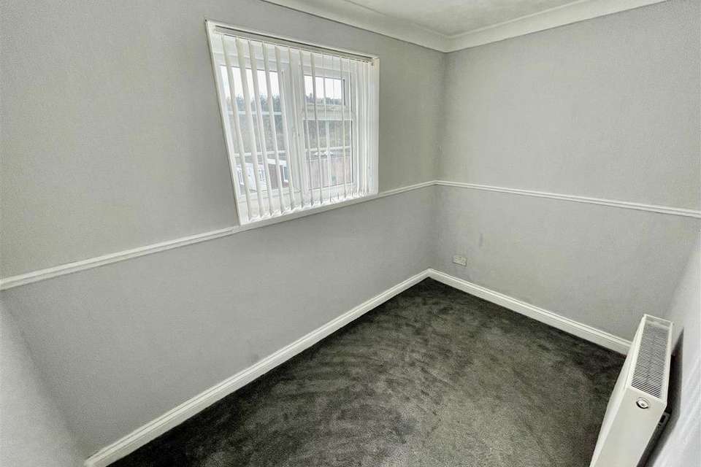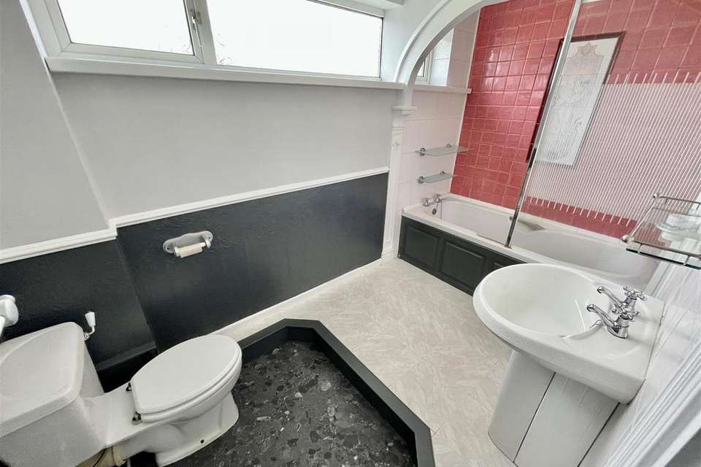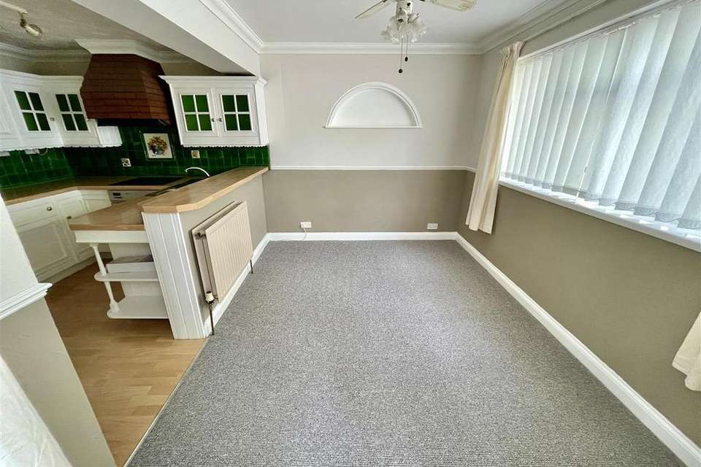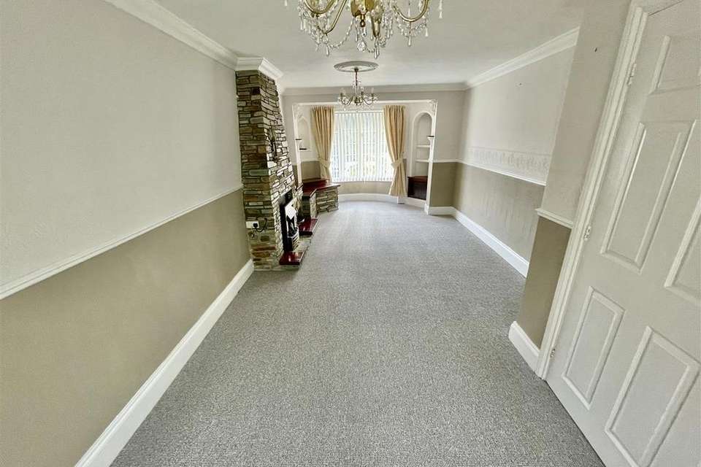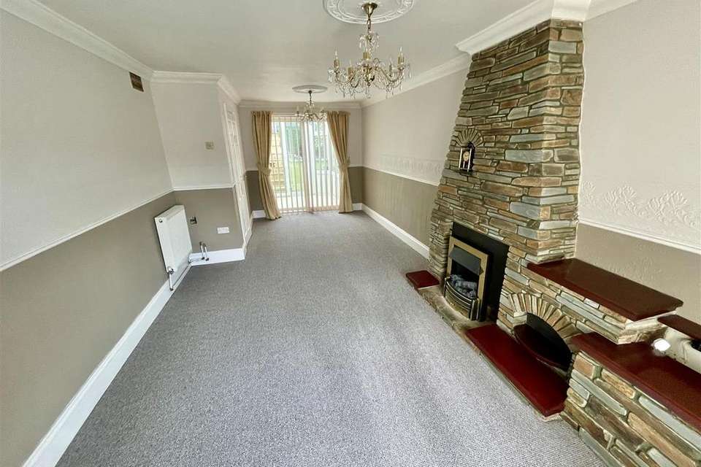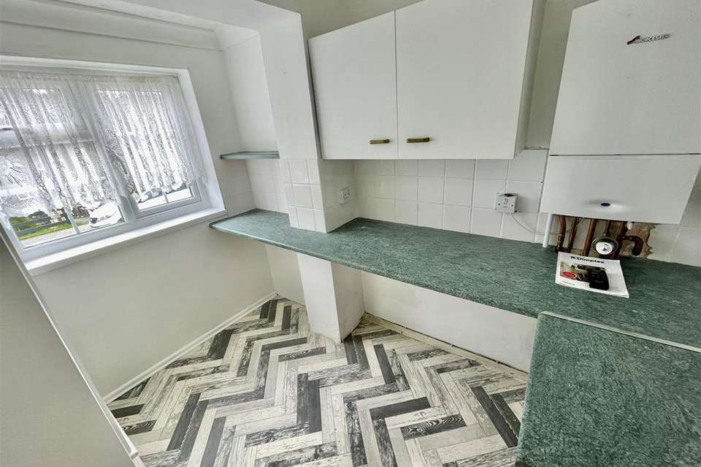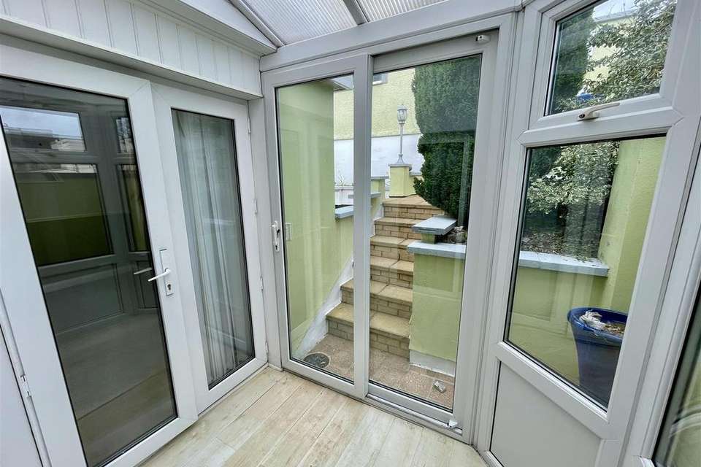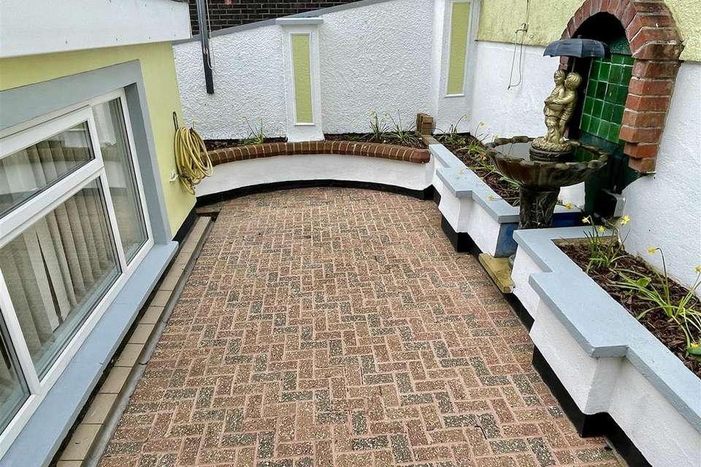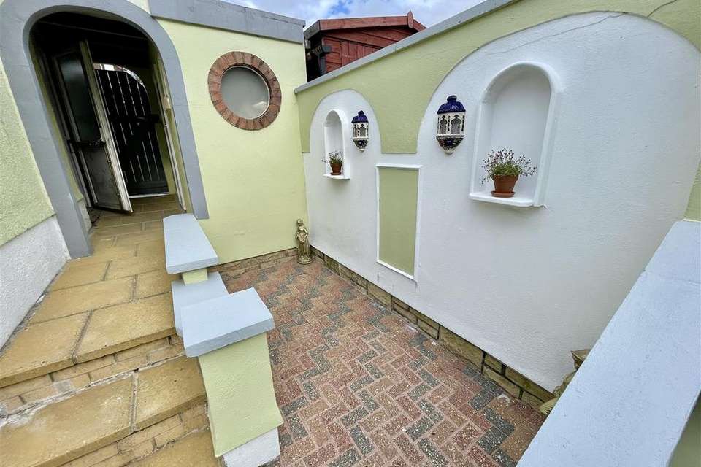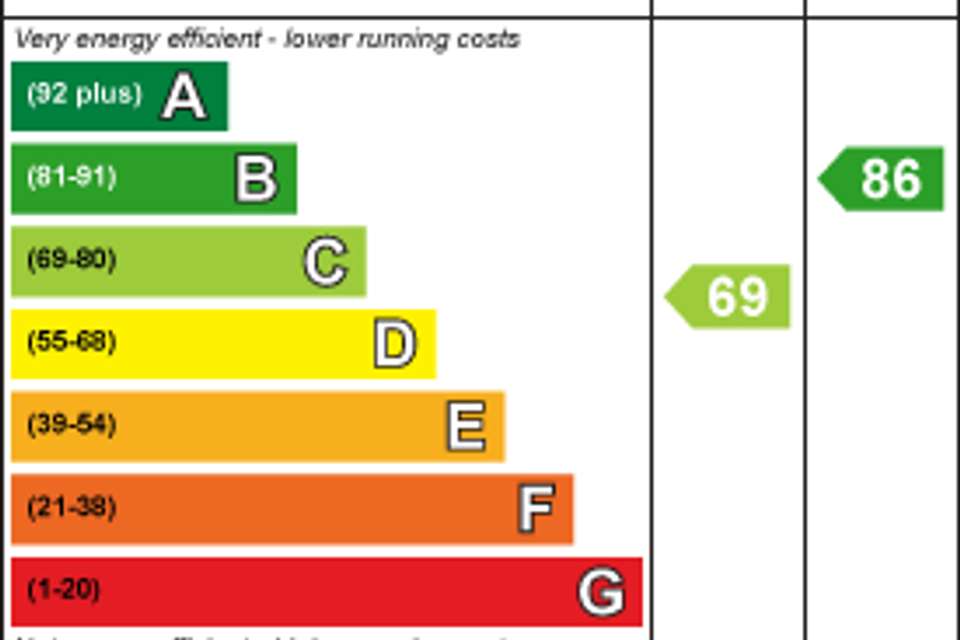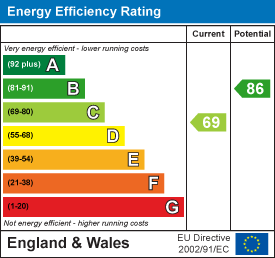3 bedroom end of terrace house for sale
Rolston Close, Plymouth PL6terraced house
bedrooms
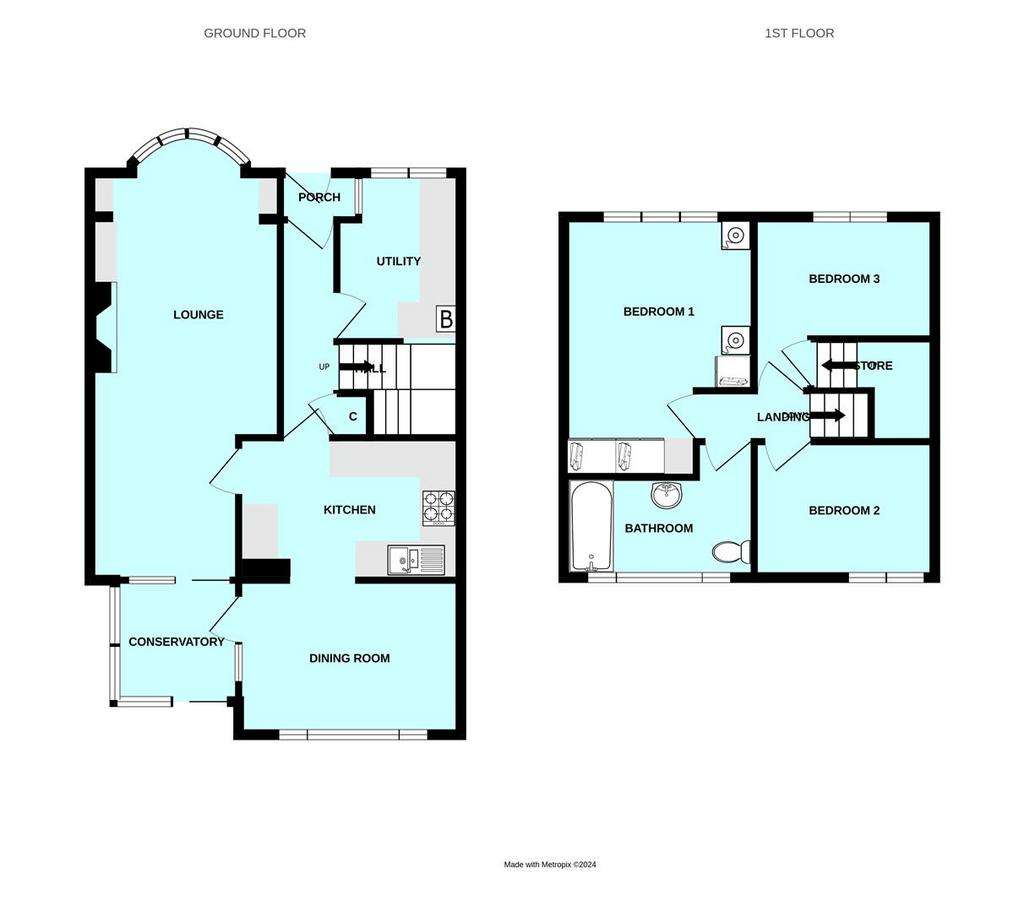
Property photos

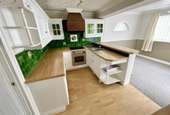
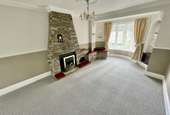
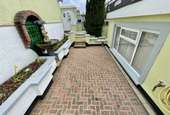
+12
Property description
A well proportioned, end of terrace house owned from new since the 1960's. Believed to be brick and block built, extended, improved and refurbished over the years. Recent improvements including new carpets and redecoration. Porch, hall and useful utility room with Worcester boiler, large lounge, fitted kitchen/dining room, conservatory, three bedrooms and bathroom/WC. Rectangular shape plot with low maintenance front garden, rear courtyard and two good size adjoining garages to the rear. Vacant, no onward chain.
Rolston Close, Southway, Plymouth, Pl6 6Pe -
Location - Rolston Close is found on the southern end of Southway, a mainly residential area with a number of locals services and amenities nearby including a convenience store behind and nearby schools.
Accommodation - PVC part double glazed door into:
Ground Floor -
Entrance Lobby - 1.30m x 0.79m (4'3 x 2'7) - Internal door into:
Hall - Staircase rises and turns to the first floor. Under stairs meter cupboard housing mains gas meter, electric meter and fuse box.
Utility Room - 2.08m x 2.03m (6'10 x 6'8) - Window to the front. Work surface with tiled splash back, cupboard storage. Wall mounted Worcester gas fired boiler servicing the central heating and domestic hot water. Access to under stairs storage area.
Kitchen/Dining Room - 5.08m x 3.73m overall (16'8 x 12'3 overall) -
Kitchen - 3.73m x 2.39m (12'3 x 7'10) - Fitted kitchen with a good range of cupboard and drawer storage set in wall and base units, roll edge work surfaces on three sides and tiled splash backs. Inset one and a half bowl stainless steel sink. Integrated appliances include Neff four ring variable size ceran hob with extractor hood over and Neff electric oven under. Space for fridge. Plumbing suitable for washing machine. Wide arch openly connects to the:
Dining Room - 3.66m x 2.59m (12' x 8'6) - Window overlooking the back and double glazed door into:
Conservatory - 2.08m x 2.03m (6'10 x 6'8) - Double glazed windows on two sides and double glazed door to the rear garden. Door to the lounge.
Lounge - 7.47m max x 3.68m max (24'6 max x 12'1 max) - Curved window to the front elevation. Focal feature chimney breast and hearth with stone work and shelving.
First Floor -
Landing -
Bedroom One - 4.37m x 3.20m max (14'4 x 10'6 max) - 'L' shaped. Window to the front with long views towards woodland in the distance. Built in bedroom furniture with double bed recess, bedside drawers, shelves, wardrobe and cupboards.
Bedroom Two - 3.00m x 2.26m (9'10 x 7'5) - Window overlooking the rear.
Bedroom Three - 3.02m x 1.80m, in part 2.87m max (9'11 x 5'11, in - Window to the front with similar long views to bedroom one. Door to a storage cupboard over the stairs.
Bathroom - Obscure glazed window to the rear. White suite with close coupled WC, pedestal wash hand basin, twin grip panelled bath with separate taps and wall mounted Mira Sprint electrically heated shower over. Tiled splash backs. Shower screen.
Externally - A stepped pathway rises to the front door. The front garden, low maintenance with terraces covered with decorative stone chippings. Pathway leading along the side of the property. Low maintenance landscaped rear courtyard garden with herringbone pattern brick paved area with raised borders to the perimeter. Water tap. Clothes washing line. Access to:
Store - 2.41m x 1.14m (7'11 x 3'9) - Power and lighting.
Garage One - 4.88m x 2.74m (16' x 9') - Up and over door. Window. 6' wide archway into:
Garage Two - 4.88m x 2.74m (16' x 9') - Up and over door. Window.
Agents Note - Tenure - Freehold.
Plymouth City Council tax - BaNd A.
Rolston Close, Southway, Plymouth, Pl6 6Pe -
Location - Rolston Close is found on the southern end of Southway, a mainly residential area with a number of locals services and amenities nearby including a convenience store behind and nearby schools.
Accommodation - PVC part double glazed door into:
Ground Floor -
Entrance Lobby - 1.30m x 0.79m (4'3 x 2'7) - Internal door into:
Hall - Staircase rises and turns to the first floor. Under stairs meter cupboard housing mains gas meter, electric meter and fuse box.
Utility Room - 2.08m x 2.03m (6'10 x 6'8) - Window to the front. Work surface with tiled splash back, cupboard storage. Wall mounted Worcester gas fired boiler servicing the central heating and domestic hot water. Access to under stairs storage area.
Kitchen/Dining Room - 5.08m x 3.73m overall (16'8 x 12'3 overall) -
Kitchen - 3.73m x 2.39m (12'3 x 7'10) - Fitted kitchen with a good range of cupboard and drawer storage set in wall and base units, roll edge work surfaces on three sides and tiled splash backs. Inset one and a half bowl stainless steel sink. Integrated appliances include Neff four ring variable size ceran hob with extractor hood over and Neff electric oven under. Space for fridge. Plumbing suitable for washing machine. Wide arch openly connects to the:
Dining Room - 3.66m x 2.59m (12' x 8'6) - Window overlooking the back and double glazed door into:
Conservatory - 2.08m x 2.03m (6'10 x 6'8) - Double glazed windows on two sides and double glazed door to the rear garden. Door to the lounge.
Lounge - 7.47m max x 3.68m max (24'6 max x 12'1 max) - Curved window to the front elevation. Focal feature chimney breast and hearth with stone work and shelving.
First Floor -
Landing -
Bedroom One - 4.37m x 3.20m max (14'4 x 10'6 max) - 'L' shaped. Window to the front with long views towards woodland in the distance. Built in bedroom furniture with double bed recess, bedside drawers, shelves, wardrobe and cupboards.
Bedroom Two - 3.00m x 2.26m (9'10 x 7'5) - Window overlooking the rear.
Bedroom Three - 3.02m x 1.80m, in part 2.87m max (9'11 x 5'11, in - Window to the front with similar long views to bedroom one. Door to a storage cupboard over the stairs.
Bathroom - Obscure glazed window to the rear. White suite with close coupled WC, pedestal wash hand basin, twin grip panelled bath with separate taps and wall mounted Mira Sprint electrically heated shower over. Tiled splash backs. Shower screen.
Externally - A stepped pathway rises to the front door. The front garden, low maintenance with terraces covered with decorative stone chippings. Pathway leading along the side of the property. Low maintenance landscaped rear courtyard garden with herringbone pattern brick paved area with raised borders to the perimeter. Water tap. Clothes washing line. Access to:
Store - 2.41m x 1.14m (7'11 x 3'9) - Power and lighting.
Garage One - 4.88m x 2.74m (16' x 9') - Up and over door. Window. 6' wide archway into:
Garage Two - 4.88m x 2.74m (16' x 9') - Up and over door. Window.
Agents Note - Tenure - Freehold.
Plymouth City Council tax - BaNd A.
Interested in this property?
Council tax
First listed
Over a month agoEnergy Performance Certificate
Rolston Close, Plymouth PL6
Marketed by
Julian Marks Estate Agents - Plymouth 10-12 Eggbuckland Road Plmouth, Devon PL3 5HEPlacebuzz mortgage repayment calculator
Monthly repayment
The Est. Mortgage is for a 25 years repayment mortgage based on a 10% deposit and a 5.5% annual interest. It is only intended as a guide. Make sure you obtain accurate figures from your lender before committing to any mortgage. Your home may be repossessed if you do not keep up repayments on a mortgage.
Rolston Close, Plymouth PL6 - Streetview
DISCLAIMER: Property descriptions and related information displayed on this page are marketing materials provided by Julian Marks Estate Agents - Plymouth. Placebuzz does not warrant or accept any responsibility for the accuracy or completeness of the property descriptions or related information provided here and they do not constitute property particulars. Please contact Julian Marks Estate Agents - Plymouth for full details and further information.





