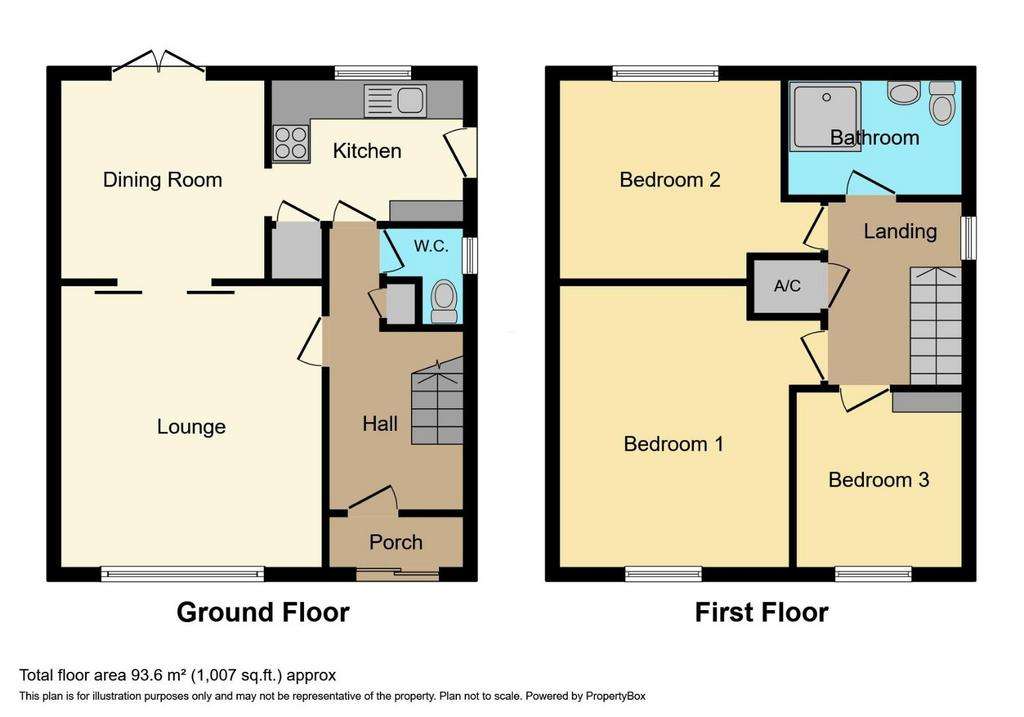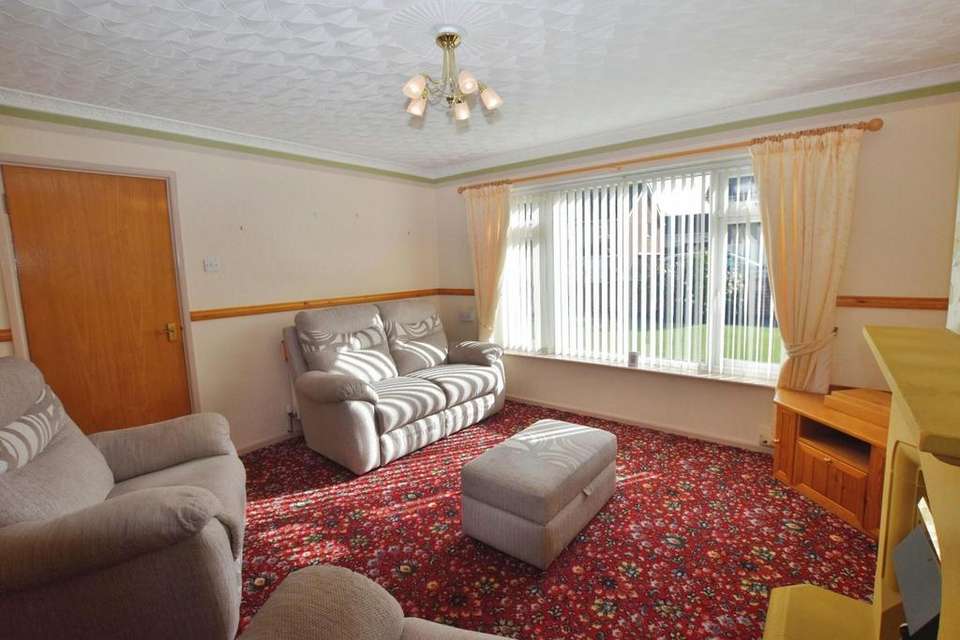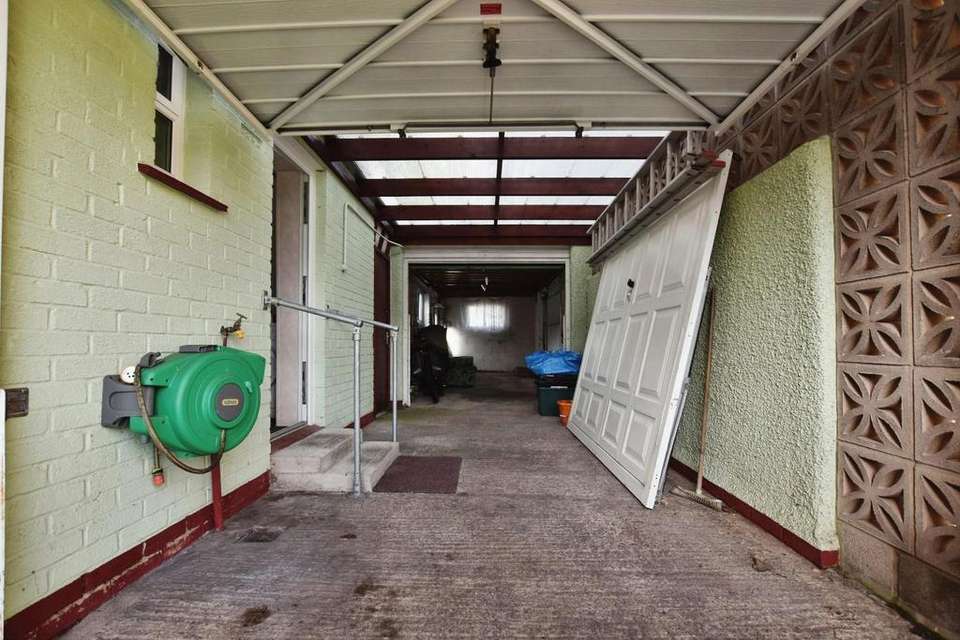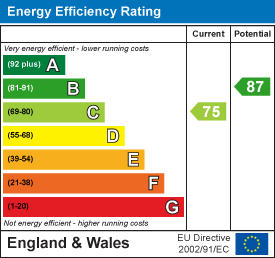3 bedroom semi-detached house for sale
Lenover Gardens, Bristolsemi-detached house
bedrooms

Property photos




+15
Property description
Offered to the market with No Onward Chain, is this charming three-bedroom semi-detached family home situated in the sought-after area of South Bristol. Within easy reach of public transport, local amenities and schools this property would be perfect for families or first-time buyers. This property offers a spacious living room, dining room, and a well-appointed kitchen. Upstairs, there are three bedrooms and a family bathroom. Externally the property features off-street parking, generously sized front and rear gardens, as well as a tandem-style garage. Contact us today to arrange a viewing!
Ground Floor -
Entrance Porch - Access to porch from front garden. Double glazed sliding doors to the porch from front garden. Door leading into the entrance hall.
Hallway - Access to entrance hall from porch. Stairs from ground floor to first floor. Access to lounge, downstairs W/C and kitchen.
Downstairs Wc - Access to W/C from entrance hall. Toilet. Window to side. Radiator.
Living Room - 4.11m x 3.96m (13'06" x 13'00") - Access to living room from entrance hall. Double glazed window to the front. Double doors leading to dining room.
Dining Room - 3.12m x 3.07m (10'03" x 10'01") - Entrance to dining room from living room through sliding doors. Open doorway to the kitchen. Double glazed doors leading to the back garden.
Kitchen - 3.18m x 2.29m (10'05" x 7'06") - Access to kitchen from entrance hall. Double glazed window the rear. Door leading to the garage. Inset sink. Space for oven and hob, fridge/freezer. Pantry cupboard. Open doorway to dining room.
First Floor -
Landing - Stairs from first floor to ground floor. Access to all bedrooms and bathroom. Storage cupboard. Loft access. Window to side.
Shower/Wet Room - Access to shower/wet room from the landing. W/C, wash hand basin, electric shower with cubicle. Double glazed window to the rear.
Bedroom Two - 3.76m x 3.12m (12'04" x 10'03") - Access to bedroom two from the landing. Double glazed window to the rear. Built in wardrobes.
Bedroom One - 3.61m x 3.96m (11'10" x 13'00") - Access to bedroom one from the landing. Double glazed window to the front. Built in storage/wardrobes.
Bedroom Three - 2.69m x 2.69m (8'10" x 8'10") - Access to bedroom three from the landing. Double glazed window to the front.
Outside -
Garage - Up and over door, double tandem style garage with access into kitchen and rear garden. Electric.
Front Garden - Leading to the front door from the garden. Drive for several vehicles. Astro-turf area. Garage.
Rear Garden - Access to the back garden via double doors from the dining room and garage door. Laid to patio.
Ground Floor -
Entrance Porch - Access to porch from front garden. Double glazed sliding doors to the porch from front garden. Door leading into the entrance hall.
Hallway - Access to entrance hall from porch. Stairs from ground floor to first floor. Access to lounge, downstairs W/C and kitchen.
Downstairs Wc - Access to W/C from entrance hall. Toilet. Window to side. Radiator.
Living Room - 4.11m x 3.96m (13'06" x 13'00") - Access to living room from entrance hall. Double glazed window to the front. Double doors leading to dining room.
Dining Room - 3.12m x 3.07m (10'03" x 10'01") - Entrance to dining room from living room through sliding doors. Open doorway to the kitchen. Double glazed doors leading to the back garden.
Kitchen - 3.18m x 2.29m (10'05" x 7'06") - Access to kitchen from entrance hall. Double glazed window the rear. Door leading to the garage. Inset sink. Space for oven and hob, fridge/freezer. Pantry cupboard. Open doorway to dining room.
First Floor -
Landing - Stairs from first floor to ground floor. Access to all bedrooms and bathroom. Storage cupboard. Loft access. Window to side.
Shower/Wet Room - Access to shower/wet room from the landing. W/C, wash hand basin, electric shower with cubicle. Double glazed window to the rear.
Bedroom Two - 3.76m x 3.12m (12'04" x 10'03") - Access to bedroom two from the landing. Double glazed window to the rear. Built in wardrobes.
Bedroom One - 3.61m x 3.96m (11'10" x 13'00") - Access to bedroom one from the landing. Double glazed window to the front. Built in storage/wardrobes.
Bedroom Three - 2.69m x 2.69m (8'10" x 8'10") - Access to bedroom three from the landing. Double glazed window to the front.
Outside -
Garage - Up and over door, double tandem style garage with access into kitchen and rear garden. Electric.
Front Garden - Leading to the front door from the garden. Drive for several vehicles. Astro-turf area. Garage.
Rear Garden - Access to the back garden via double doors from the dining room and garage door. Laid to patio.
Interested in this property?
Council tax
First listed
Last weekEnergy Performance Certificate
Lenover Gardens, Bristol
Marketed by
Hunters - Bishopsworth 25 Highridge Road Bishopsworth, Bristol BS13 8HJCall agent on 0117 244 4441
Placebuzz mortgage repayment calculator
Monthly repayment
The Est. Mortgage is for a 25 years repayment mortgage based on a 10% deposit and a 5.5% annual interest. It is only intended as a guide. Make sure you obtain accurate figures from your lender before committing to any mortgage. Your home may be repossessed if you do not keep up repayments on a mortgage.
Lenover Gardens, Bristol - Streetview
DISCLAIMER: Property descriptions and related information displayed on this page are marketing materials provided by Hunters - Bishopsworth. Placebuzz does not warrant or accept any responsibility for the accuracy or completeness of the property descriptions or related information provided here and they do not constitute property particulars. Please contact Hunters - Bishopsworth for full details and further information.




















