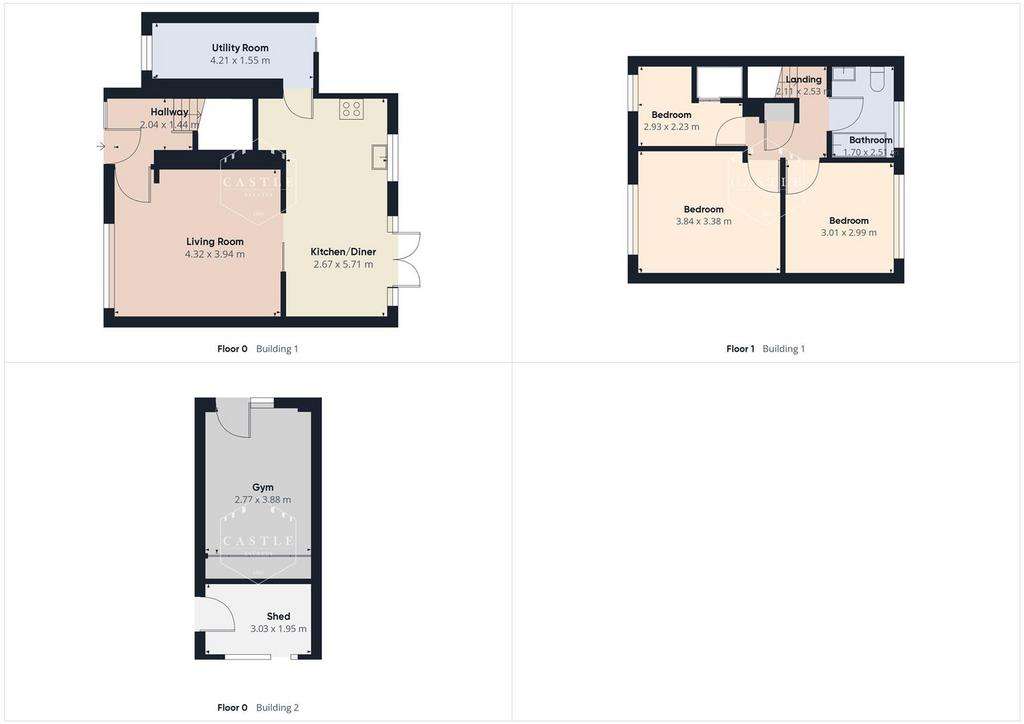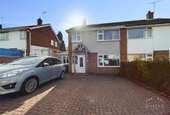3 bedroom semi-detached house for sale
Swinburne Road, Hinckleysemi-detached house
bedrooms

Property photos




+13
Property description
* VIEWING ESSENTIAL * A SPACIOUS THREE BEDROOMED SEMI DETACHED FAMILY RESIDENCE WITH CONVERTED GARAGE SITUATED IN A POPULAR AND CONVENIENT LOCATION - ENTRANCE HALL. LOUNGE. OPEN PLAN DINING KITCHEN. UTILITY ROOM. FAMILY BATHROOM. AMPLE OFF ROAD PARKING. CONVERTED GARAGE. EASY TO MAINTAIN GARDENS.
Viewing - By arrangement through the Agents.
Description - This spacious and well appointed semi detached family residence enjoys many attractive features. Internal viewing is highly recommended.
The accommodation boasts entrance hall, spacious lounge, open plan dining kitchen and a useful separate utility room. To the first floor there are three good sized bedrooms and a family bathroom. Outside the property has ample off road parking and an easy to maintain private rear garden. The garage has been converted and is an ideal space for hobbies/gym etc.
It is situated in a popular residential location within walking distance of Hollycroft Park and Hinckley town centre with its wide range of shops, school and amenities. The property is conveniently place for commuters via Hinckley Railway Station and the A47 Northern Perimeter Road which links down to the A5 and M69 motorway making travelling to Leicester, Coventry, Birmingham and other urban areas very good indeed.
More specifically the well planned, gas fired centrally heated and upvc double glazed accommodation comprises of:
Council Tax Band & Tenure - Hinckley and Bosworth Borough Council - Band C (Freehold).
Entrance Hall - having upvc double glazed front door with coloured leaded lights, upvc double glazed side window and central heating radiator. Staircase leading to First Floor Landing.
Lounge - 4.3m x 3.9m (14'1" x 12'9" ) - having feature fireplace with solid oak surround and living flame gas fire, central heating radiator, coved ceiling, tv aerial point and upvc double glazed window to front. Sliding door opening through to Open Plan Dining Kitchen.
Lounge -
Open Plan Dining Kitchen - 5.7m x 2.7m (18'8" x 8'10" ) - having an attractive range of contemporary grey gloss units including ample base units, drawers and wall cupboards, contrasting marble effect work surfaces and contemporary tiled splashbacks, inset double drainer sink with chrome mixer tap, built in electric double oven, induction hob, integrated microwave, space and plumbing for dishwasher, space for fridge freezer, two central heating radiators, breakfast bar, grey wood effect laminated flooring, upvc double glazed window to rear and upvc double glazed French doors opening onto the rear garden.
Open Plan Dining Kitchen -
Open Plan Dining Kitchen -
Utility Room - 4.2m x 1.6m (13'9" x 5'2" ) - having oak effect laminated flooring, central heating radiator, space and plumbing for washing machine, space for tumble dryer, under stairs storage cupboard, further storage area (ideal for conversion to w.c.) and upvc double glazed window to front.
First Floor Landing - having storage cupboard and access to the boarded roof space.
Master Bedroom - 3.8m x 3.4m (12'5" x 11'1" ) - having fitted wardrobes and drawers, central heating radiator and upvc double glazed window to front.
Bedroom Two - 3m x 3m (9'10" x 9'10" ) - having central heating radiator and upvc double glazed window to rear.
Bedroom Three - 2.9m x 2.2m (9'6" x 7'2" ) - having built in storage cupboard, central heating radiator and upvc double glazed window to front.
Bathroom - 2.5m x 1.7m (8'2" x 5'6" ) - having vanity unit with cabinets, integrated sink with chrome mixer tap and low level w.c., bath with electric shower over and chrome mixer tap and handheld shower, central heating radiator and ceramic tiled splashbacks.
Bathroom -
Outside - There is direct vehicular access over a block paved driveway with standing for up to three cars. A fully enclosed rear garden with patio area, aritficial lawn, well fenced boundaries. Private and not overlooked from the rear.
Outside -
Converted Garage - 3.9m x 2.8m (12'9" x 9'2" ) - having power, light, electric heater, built in storage cupboards, fitted shelving and oak effect laminated flooring. Door to SHED AREA (3m x 1.9m)
Viewing - By arrangement through the Agents.
Description - This spacious and well appointed semi detached family residence enjoys many attractive features. Internal viewing is highly recommended.
The accommodation boasts entrance hall, spacious lounge, open plan dining kitchen and a useful separate utility room. To the first floor there are three good sized bedrooms and a family bathroom. Outside the property has ample off road parking and an easy to maintain private rear garden. The garage has been converted and is an ideal space for hobbies/gym etc.
It is situated in a popular residential location within walking distance of Hollycroft Park and Hinckley town centre with its wide range of shops, school and amenities. The property is conveniently place for commuters via Hinckley Railway Station and the A47 Northern Perimeter Road which links down to the A5 and M69 motorway making travelling to Leicester, Coventry, Birmingham and other urban areas very good indeed.
More specifically the well planned, gas fired centrally heated and upvc double glazed accommodation comprises of:
Council Tax Band & Tenure - Hinckley and Bosworth Borough Council - Band C (Freehold).
Entrance Hall - having upvc double glazed front door with coloured leaded lights, upvc double glazed side window and central heating radiator. Staircase leading to First Floor Landing.
Lounge - 4.3m x 3.9m (14'1" x 12'9" ) - having feature fireplace with solid oak surround and living flame gas fire, central heating radiator, coved ceiling, tv aerial point and upvc double glazed window to front. Sliding door opening through to Open Plan Dining Kitchen.
Lounge -
Open Plan Dining Kitchen - 5.7m x 2.7m (18'8" x 8'10" ) - having an attractive range of contemporary grey gloss units including ample base units, drawers and wall cupboards, contrasting marble effect work surfaces and contemporary tiled splashbacks, inset double drainer sink with chrome mixer tap, built in electric double oven, induction hob, integrated microwave, space and plumbing for dishwasher, space for fridge freezer, two central heating radiators, breakfast bar, grey wood effect laminated flooring, upvc double glazed window to rear and upvc double glazed French doors opening onto the rear garden.
Open Plan Dining Kitchen -
Open Plan Dining Kitchen -
Utility Room - 4.2m x 1.6m (13'9" x 5'2" ) - having oak effect laminated flooring, central heating radiator, space and plumbing for washing machine, space for tumble dryer, under stairs storage cupboard, further storage area (ideal for conversion to w.c.) and upvc double glazed window to front.
First Floor Landing - having storage cupboard and access to the boarded roof space.
Master Bedroom - 3.8m x 3.4m (12'5" x 11'1" ) - having fitted wardrobes and drawers, central heating radiator and upvc double glazed window to front.
Bedroom Two - 3m x 3m (9'10" x 9'10" ) - having central heating radiator and upvc double glazed window to rear.
Bedroom Three - 2.9m x 2.2m (9'6" x 7'2" ) - having built in storage cupboard, central heating radiator and upvc double glazed window to front.
Bathroom - 2.5m x 1.7m (8'2" x 5'6" ) - having vanity unit with cabinets, integrated sink with chrome mixer tap and low level w.c., bath with electric shower over and chrome mixer tap and handheld shower, central heating radiator and ceramic tiled splashbacks.
Bathroom -
Outside - There is direct vehicular access over a block paved driveway with standing for up to three cars. A fully enclosed rear garden with patio area, aritficial lawn, well fenced boundaries. Private and not overlooked from the rear.
Outside -
Converted Garage - 3.9m x 2.8m (12'9" x 9'2" ) - having power, light, electric heater, built in storage cupboards, fitted shelving and oak effect laminated flooring. Door to SHED AREA (3m x 1.9m)
Interested in this property?
Council tax
First listed
Over a month agoEnergy Performance Certificate
Swinburne Road, Hinckley
Marketed by
Castle Estates - Hinckley 112 Castle Street Hinckley LE10 1DDPlacebuzz mortgage repayment calculator
Monthly repayment
The Est. Mortgage is for a 25 years repayment mortgage based on a 10% deposit and a 5.5% annual interest. It is only intended as a guide. Make sure you obtain accurate figures from your lender before committing to any mortgage. Your home may be repossessed if you do not keep up repayments on a mortgage.
Swinburne Road, Hinckley - Streetview
DISCLAIMER: Property descriptions and related information displayed on this page are marketing materials provided by Castle Estates - Hinckley. Placebuzz does not warrant or accept any responsibility for the accuracy or completeness of the property descriptions or related information provided here and they do not constitute property particulars. Please contact Castle Estates - Hinckley for full details and further information.


















