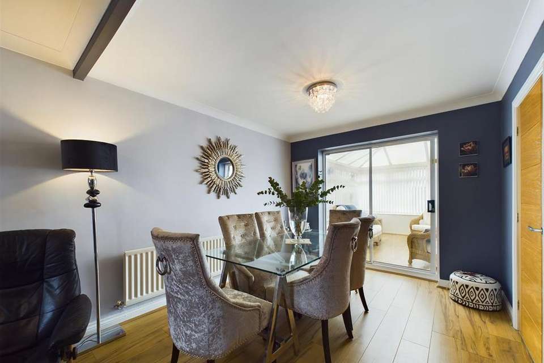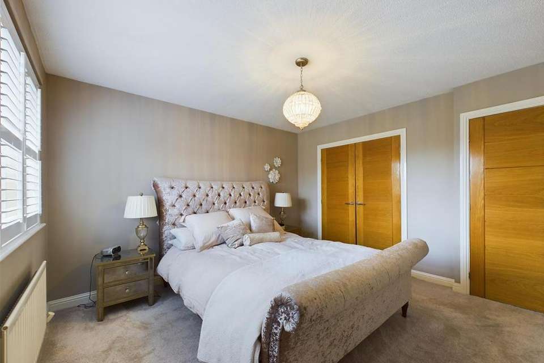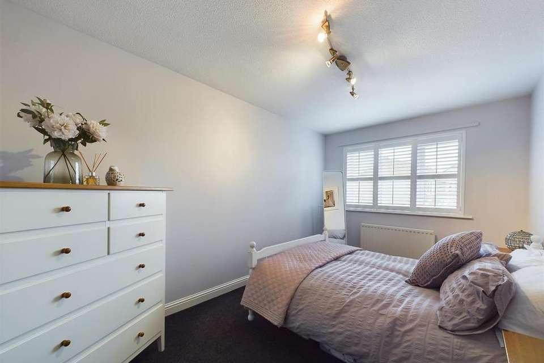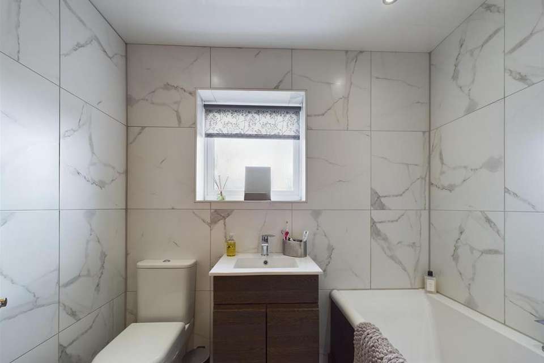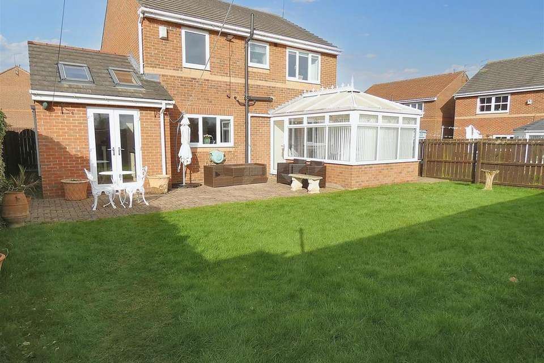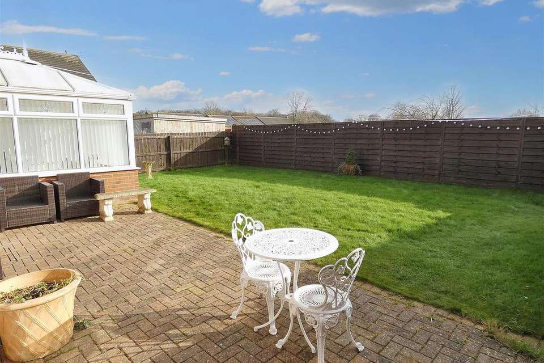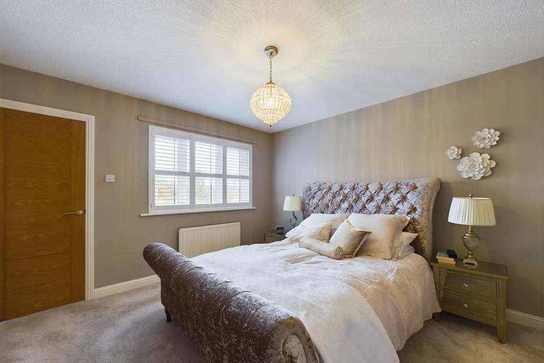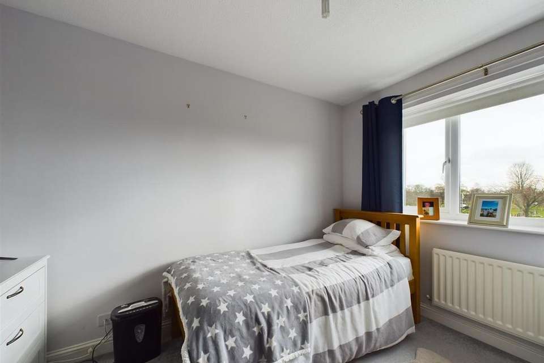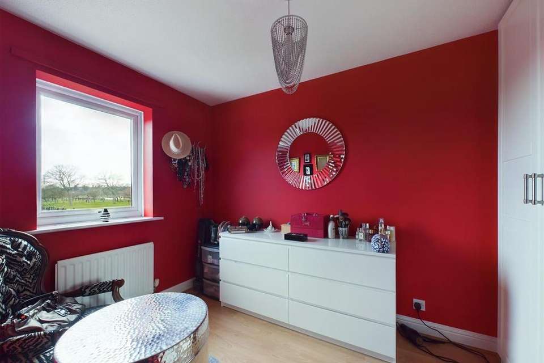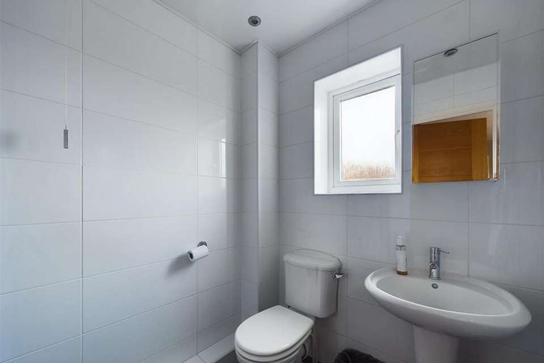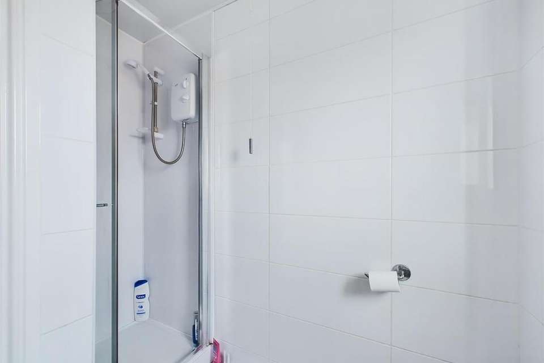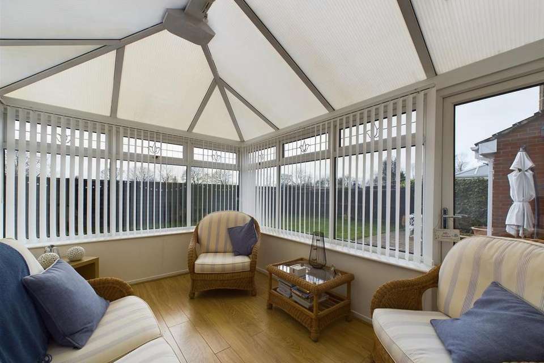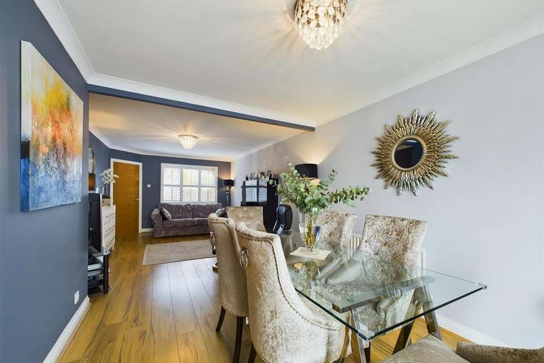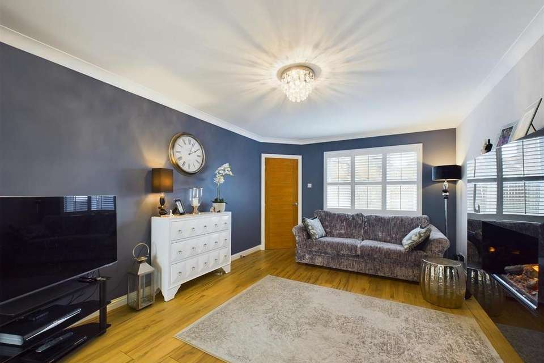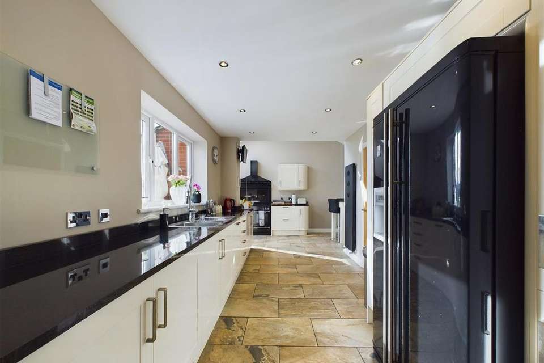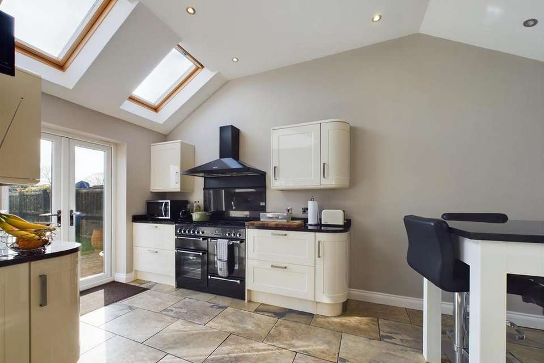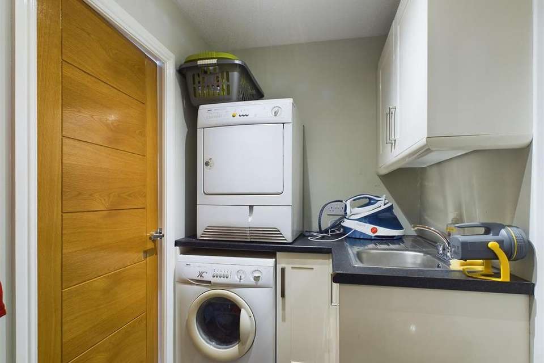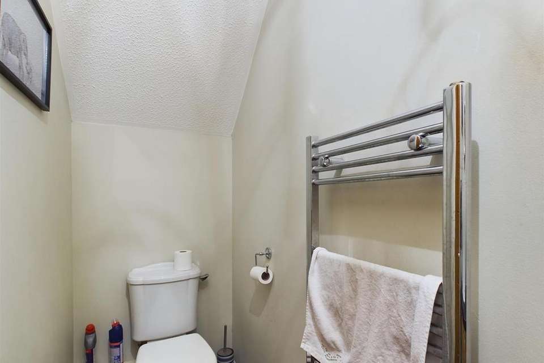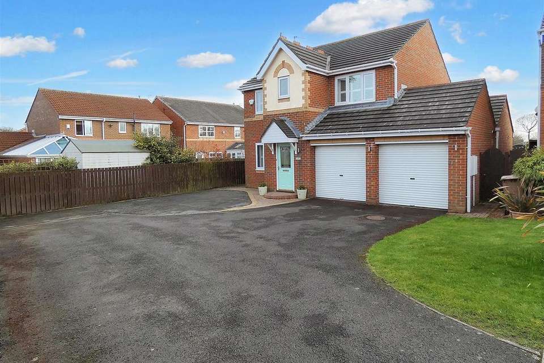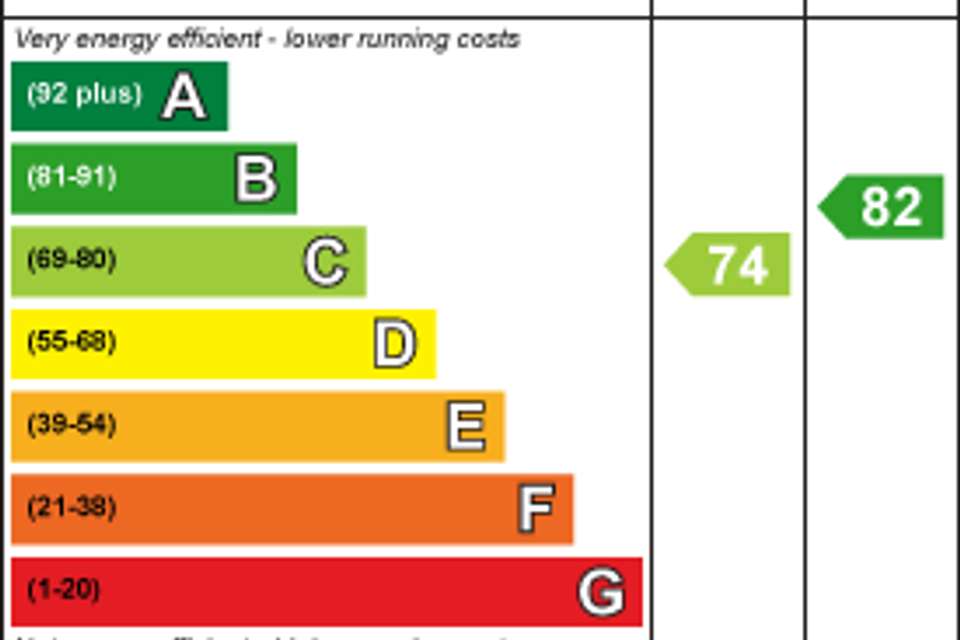4 bedroom detached house for sale
Monks Wood, North Shieldsdetached house
bedrooms
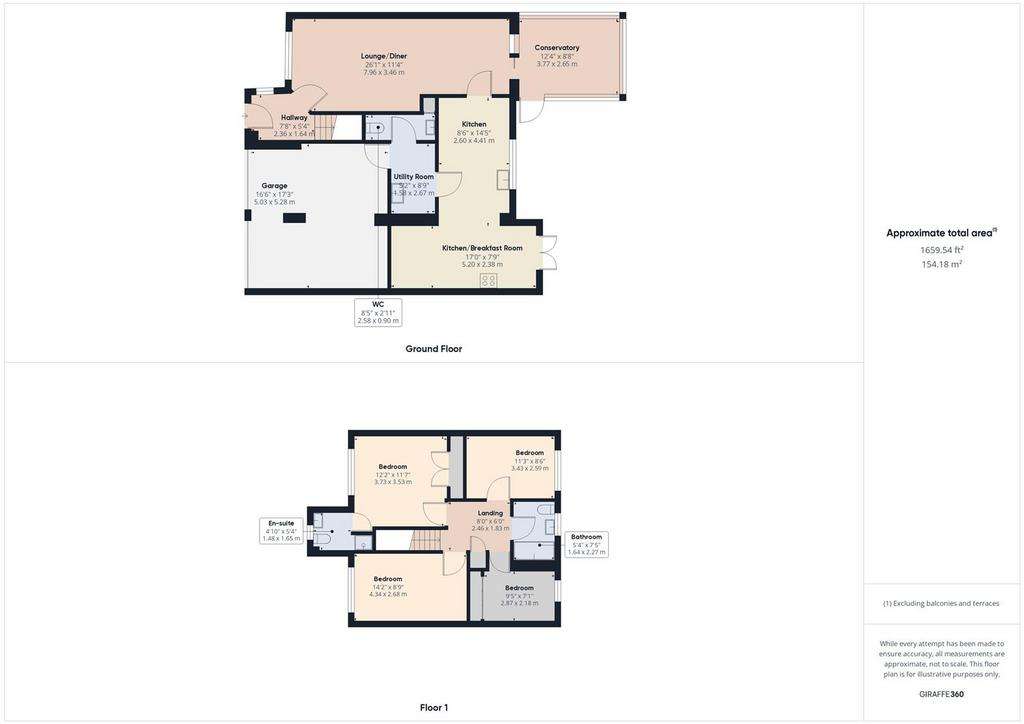
Property photos
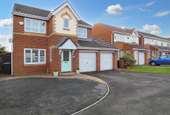
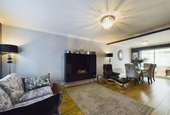
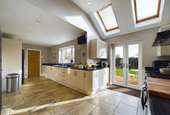
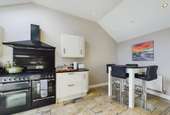
+20
Property description
EXTENDED FOUR BEDROOM DETACHED PROPERTY OCCUPYING A SUBSTANTIAL PLOT OFFERING A GENEROUS AMOUNT OF DRIVEWAY PARKING SITUATED WITHIN THIS SOUGHT AFTER DEVELOPMENT IN NORTH SHIELDS
Brannen and Partners welcome to the market this attractive four bedroom detached property which is situated within a quiet cul-de-sac within this popular development of Monks Wood. Benefitting from a substantial plot, extended kitchen/breakfast room, South Westerly facing garden and a double garage.
Briefly comprising: Entrance hallway leading to the open plan lounge/diner which boasts a feature fireplace with an electric fire, fitted shutters to the front and sliding patio doors from the dining area leading to the conservatory overlooking the rear garden. The extended kitchen/breakfast room provides a generous amount of space perfect for family living with French doors opening out to the rear garden and a vaulted ceiling with Velux windows allowing plenty of light to fill the room. There are a good range of fitted units with granite worktops, integrated appliances include a dishwasher and extractor fan, there is space for a Range style oven and American style fridge/freezer. A door gives access to a handy utility room where there is plumbing for a washing machine, fitted units and a sink. There is access to a separate W.C. and a door to the double garage.
To the first floor are four good size bedrooms, the main bedroom benefits from a fitted wardrobe, fitted shutters and an en-suite shower room. The family bathroom is fully tiled comprising a bath, vanity unit housing a hand basin, W.C. and heated towel rail.
Externally to the rear is a South Westerly facing garden laid mainly to lawn, patio area and side access to the front. To the front is a large driveway for multiple cars and a double garage.
Entrance Hallway -
Lounge/Diner - 7.96m x 3.46m (26'1" x 11'4") -
Conservatory - 3.77m x 2.65m (12'4" x 8'8") -
Kitchen/Breakfast Room - 6.79m x 5.20m (22'3" x 17'0") -
Utility Room - 2.67m x 1.58m (8'9" x 5'2") -
W.C. -
Bedroom One - 3.73m x 3.53m (12'2" x 11'6") -
En-Suite -
Bedroom Two - 4.34m x 2.68m (14'2" x 8'9") -
Bedroom Three - 3.43m x 2.59m (11'3" x 8'5") -
Bedroom Four - 2.87m x 2.16m (9'4" x 7'1") -
Bathroom - 2.27m x 1.64m (7'5" x 5'4") -
Externally - Externally to the rear is a South Westerly facing private garden laid mainly to lawn, patio area and side access to the front.
To the front is a large driveway for multiple cars and a double garage.
Brannen and Partners welcome to the market this attractive four bedroom detached property which is situated within a quiet cul-de-sac within this popular development of Monks Wood. Benefitting from a substantial plot, extended kitchen/breakfast room, South Westerly facing garden and a double garage.
Briefly comprising: Entrance hallway leading to the open plan lounge/diner which boasts a feature fireplace with an electric fire, fitted shutters to the front and sliding patio doors from the dining area leading to the conservatory overlooking the rear garden. The extended kitchen/breakfast room provides a generous amount of space perfect for family living with French doors opening out to the rear garden and a vaulted ceiling with Velux windows allowing plenty of light to fill the room. There are a good range of fitted units with granite worktops, integrated appliances include a dishwasher and extractor fan, there is space for a Range style oven and American style fridge/freezer. A door gives access to a handy utility room where there is plumbing for a washing machine, fitted units and a sink. There is access to a separate W.C. and a door to the double garage.
To the first floor are four good size bedrooms, the main bedroom benefits from a fitted wardrobe, fitted shutters and an en-suite shower room. The family bathroom is fully tiled comprising a bath, vanity unit housing a hand basin, W.C. and heated towel rail.
Externally to the rear is a South Westerly facing garden laid mainly to lawn, patio area and side access to the front. To the front is a large driveway for multiple cars and a double garage.
Entrance Hallway -
Lounge/Diner - 7.96m x 3.46m (26'1" x 11'4") -
Conservatory - 3.77m x 2.65m (12'4" x 8'8") -
Kitchen/Breakfast Room - 6.79m x 5.20m (22'3" x 17'0") -
Utility Room - 2.67m x 1.58m (8'9" x 5'2") -
W.C. -
Bedroom One - 3.73m x 3.53m (12'2" x 11'6") -
En-Suite -
Bedroom Two - 4.34m x 2.68m (14'2" x 8'9") -
Bedroom Three - 3.43m x 2.59m (11'3" x 8'5") -
Bedroom Four - 2.87m x 2.16m (9'4" x 7'1") -
Bathroom - 2.27m x 1.64m (7'5" x 5'4") -
Externally - Externally to the rear is a South Westerly facing private garden laid mainly to lawn, patio area and side access to the front.
To the front is a large driveway for multiple cars and a double garage.
Council tax
First listed
Over a month agoEnergy Performance Certificate
Monks Wood, North Shields
Placebuzz mortgage repayment calculator
Monthly repayment
The Est. Mortgage is for a 25 years repayment mortgage based on a 10% deposit and a 5.5% annual interest. It is only intended as a guide. Make sure you obtain accurate figures from your lender before committing to any mortgage. Your home may be repossessed if you do not keep up repayments on a mortgage.
Monks Wood, North Shields - Streetview
DISCLAIMER: Property descriptions and related information displayed on this page are marketing materials provided by Brannen & Partners - Sales. Placebuzz does not warrant or accept any responsibility for the accuracy or completeness of the property descriptions or related information provided here and they do not constitute property particulars. Please contact Brannen & Partners - Sales for full details and further information.





