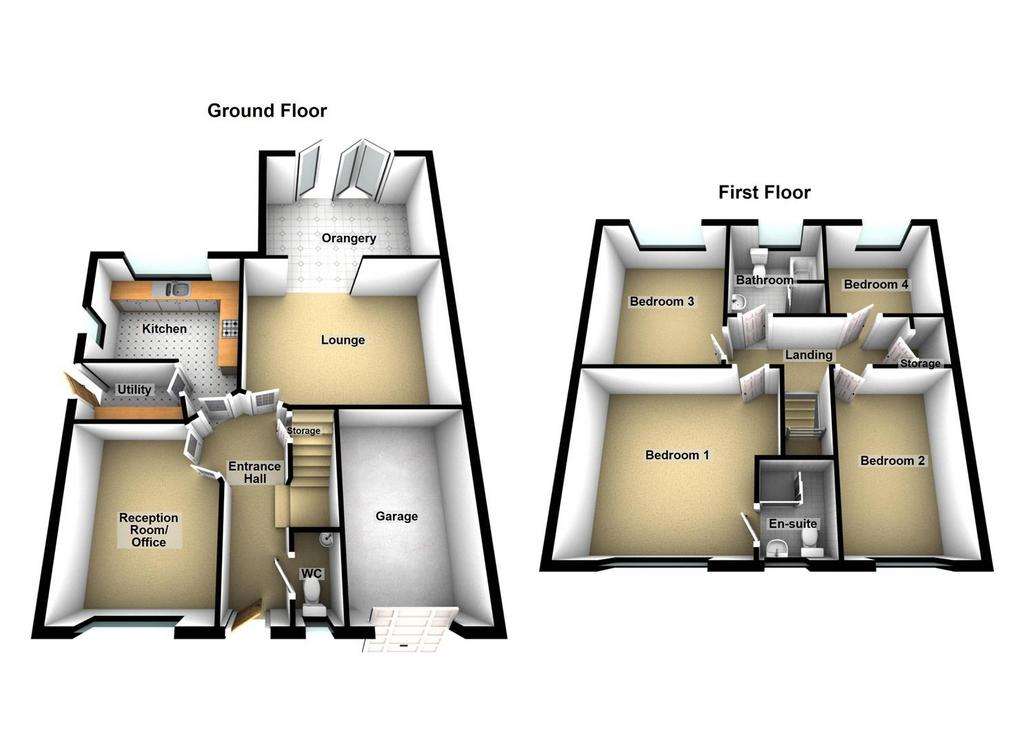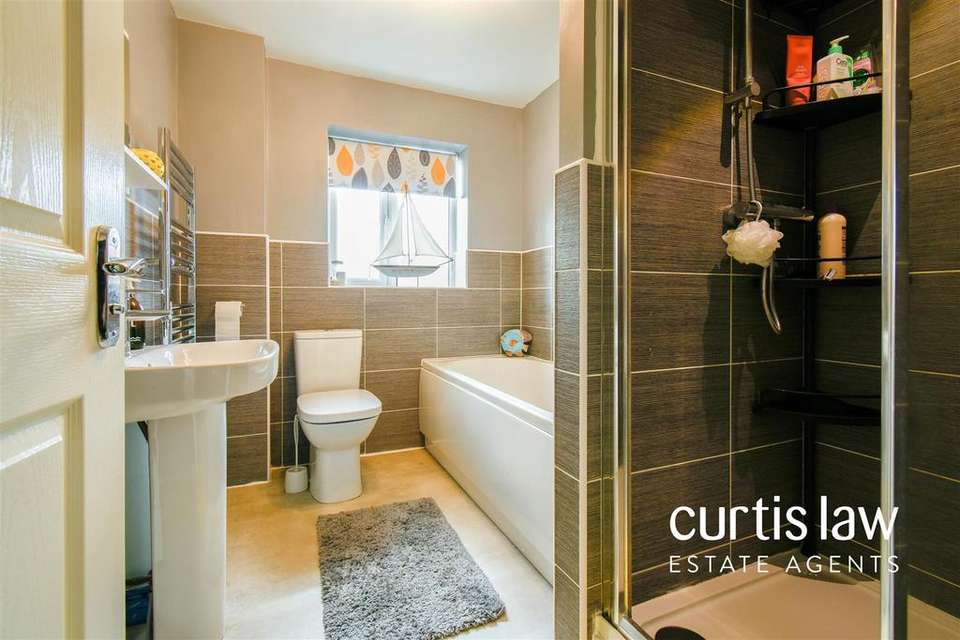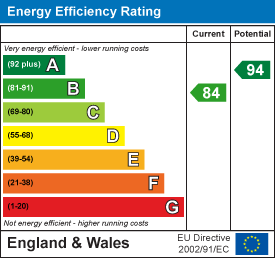4 bedroom detached house for sale
Rathbone Avenue, Blackburndetached house
bedrooms

Property photos




+31
Property description
* MAGNIFICENT FOUR BEDROOM DETACHED FAMILY HOME *
Nestled on a coveted plot within a private residential development just off Yew Tree Drive, Curtis Law Estate Agents proudly present this exceptional detached family home to the sales market. Constructed in 2020, this property offers ample space and versatile living accommodation, showcasing a sleek and contemporary design with high specifications throughout.
This property features a gorgeous lounge leading to the extension which opens out into the garden, along with a second reception room currently utilised as an office space. A modern fitted kitchen provides access to a utility room, and the entrance hall boasts a door to a convenient downstairs WC. Additionally, the upstairs offers four double bedrooms, an en-suite to the master, and a four piece family bathroom suite. With an extended driveway accommodating five vehicles, an integral garage, and a stunning rear garden, this property epitomises modern family living and is sure to be a dream home!
Situated in a highly sought-after area, this property enjoys close proximity to various local amenities, including shops, cafes, and convenience stores. Additionally, Wilpshire and Mellor are nearby, offering picturesque nature walks and stunning views. Families will appreciate being within the catchment area for reputable schools like Lammack Primary School and Pleckgate High School. Commuters will find strong transport links providing easy access to Blackburn, the Ribble Valley, and Preston.
To arrange a viewing, please contact our sales team today!
Upon entering this property through the front door, you are welcomed by an inviting entrance hall. From here, doors lead to a convenient downstairs WC, a reception room utilised as an office space, a modern fitted kitchen with access to a utility room, and a second reception room seamlessly connecting to the extension which boasts an orangery, constructed in 2021, which opens out onto the garden. The utility room also provides access to the garden.
Ascending the stairs from the entrance hall, you reach the first floor landing, boasting doors to four double bedrooms and a four-piece bathroom suite. The master bedroom benefits from a modern en-suite shower room.
Externally, the front of the property features an extended driveway accommodating off-road parking for five vehicles and access to the integral garage via an up-and-over door. To the rear, a large garden showcases a gorgeous decked patio with space for outdoor furnishings, along with a low-maintenance pebble chipped garden with bedding areas.
Ground Floor -
Entrance Hall - 5.00m x 1.92m (16'4" x 6'3") - Composite front door, ceiling light fitting, central heating radiator, smoke alarm, alarm system, double doors to first reception room, doors to reception room two, kitchen and WC, further door to under stair storage, stairs to first floor landing, tiled flooring.
Reception Room One/ Office - 3.33m x 2.64m (10'11" x 8'7") - UPVC double glazed window, ceiling light fitting, central heating radiator, carpeted flooring.
Reception Room Two - 4.28m x 3.59m (14'0" x 11'9") - Ceiling light fitting, central heating radiator, wall mounted television point with space for soundbar, open access into sun room, carpeted flooring.
Orangery - 3.25m x 2.79m (10'7" x 9'1") - An extension built in 2021 with open access from second reception room comprising of: two Velux skylights, double glazed bi-folding doors to garden, ceiling spotlights, central heating radiator, wood effect laminate flooring.
Kitchen - 3.09m x 2.82m (10'1" x 9'3") - Two uPVC double glazed windows, a range of white gloss wall and base units with wood effect laminate worktops and part splash back, inset stainless steel one and a half sink and drainer with mixer tap, integrated double electric oven with five ring gas hob and extractor hood, integrated fridge freezer and dishwasher, space for dining set, ceiling light fitting, central heating radiator, door to utility, wood effect laminate flooring.
Utility - 2.05m x 1.46m (6'8" x 4'9") - UPVC double glazed frosted door to rear, ceiling light fitting, worktop with under counter space for washing machine and dryer, wall mounted combi boiler, wood effect laminate flooring.
Wc - 1.85m x 0.83m (6'0" x 2'8") - UPVC double glazed frosted window, a low level, close coupled WC, corner wall mounted wash basin with tiled elevation, ceiling light fitting, central heating radiator, vinyl flooring.
First Floor -
Landing - 2.90m x 0.97m (9'6" x 3'2") - Ceiling light fitting, smoke alarm, ceiling extractor fan, loft access via hatch, doors to four double bedrooms and a four piece bathroom suite, further door to storage cupboard, carpeted flooring.
Master Bedroom - 4.16m x 3.70m (13'7" x 12'1") - UPVC double glazed window, ceiling light fitting, central heating radiator, door to en-suite, carpeted flooring.
En-Suite - 1.83m x 1.47m (6'0" x 4'9") - UPVC double glazed frosted window, a three piece shower room comprising of: a close coupled, dual flush WC, full pedestal wash basin with mixer tap, enclosed direct feed shoer cubicle, part tiled elevations, ceiling light fitting, central heating towel rail, vinyl flooring.
Bedroom Two - 4.16m x 2.62m (13'7" x 8'7") - UPVC double glazed window, ceiling light fitting, central heating radiator, carpeted flooring.
Bedroom Three - 3.65m x 2.70m (11'11" x 8'10") - UPVC double glazed window, ceiling light fitting, central heating radiator, carpeted flooring.
Bedroom Four - 2.77m x 2.64m (9'1" x 8'7") - UPVC double glazed window, ceiling light fitting, central heating radiator, carpeted flooring.
Bathroom - 2.45m x 1.83m (8'0" x 6'0") - UPVC double glazed frosted window, a four piece bathroom suite comprising of: a close coupled, dual flush WC, full pedestal wash basin with mixer tap, panel bath, enclosed direct feed shower cubicle, part tiled elevations, ceiling light fitting, central heating towel rail, shaver socket, vinyl flooring.
External -
Front - Extended driveway for five vehicles, access to garage via up and over door.
Rear - Large garden comprising of: a decked patio with space for outdoor furnishings, pebble chipped garden with bedding areas.
Garage - Integral single garage, up and over door from front of property.
Agents Notes - Property Type: New build detached home (Built in 2020)
Property Construction: Brick with tiled roof
Water Supply: Mains
Electricity Supply: Mains
Gas Supply: Mains Zone 2
Sewerage: Mains
Heating: Gas central heating throughout - Zone 2
Broadband: Full Fibre
Mobile Signal: Good
Parking: Integral garage, extended driveway for five vehicles
Building Safety: House alarm system, mains smoke alarms
Rights & Restrictions: N/A
Flood & Erosion Risks: N/A
Planning Permissions & Development Proposals: Planning obtained for extension and driveway
Property Accessibility & Adaptions: N/A
Coalfield & Mining Area: N/A
Nestled on a coveted plot within a private residential development just off Yew Tree Drive, Curtis Law Estate Agents proudly present this exceptional detached family home to the sales market. Constructed in 2020, this property offers ample space and versatile living accommodation, showcasing a sleek and contemporary design with high specifications throughout.
This property features a gorgeous lounge leading to the extension which opens out into the garden, along with a second reception room currently utilised as an office space. A modern fitted kitchen provides access to a utility room, and the entrance hall boasts a door to a convenient downstairs WC. Additionally, the upstairs offers four double bedrooms, an en-suite to the master, and a four piece family bathroom suite. With an extended driveway accommodating five vehicles, an integral garage, and a stunning rear garden, this property epitomises modern family living and is sure to be a dream home!
Situated in a highly sought-after area, this property enjoys close proximity to various local amenities, including shops, cafes, and convenience stores. Additionally, Wilpshire and Mellor are nearby, offering picturesque nature walks and stunning views. Families will appreciate being within the catchment area for reputable schools like Lammack Primary School and Pleckgate High School. Commuters will find strong transport links providing easy access to Blackburn, the Ribble Valley, and Preston.
To arrange a viewing, please contact our sales team today!
Upon entering this property through the front door, you are welcomed by an inviting entrance hall. From here, doors lead to a convenient downstairs WC, a reception room utilised as an office space, a modern fitted kitchen with access to a utility room, and a second reception room seamlessly connecting to the extension which boasts an orangery, constructed in 2021, which opens out onto the garden. The utility room also provides access to the garden.
Ascending the stairs from the entrance hall, you reach the first floor landing, boasting doors to four double bedrooms and a four-piece bathroom suite. The master bedroom benefits from a modern en-suite shower room.
Externally, the front of the property features an extended driveway accommodating off-road parking for five vehicles and access to the integral garage via an up-and-over door. To the rear, a large garden showcases a gorgeous decked patio with space for outdoor furnishings, along with a low-maintenance pebble chipped garden with bedding areas.
Ground Floor -
Entrance Hall - 5.00m x 1.92m (16'4" x 6'3") - Composite front door, ceiling light fitting, central heating radiator, smoke alarm, alarm system, double doors to first reception room, doors to reception room two, kitchen and WC, further door to under stair storage, stairs to first floor landing, tiled flooring.
Reception Room One/ Office - 3.33m x 2.64m (10'11" x 8'7") - UPVC double glazed window, ceiling light fitting, central heating radiator, carpeted flooring.
Reception Room Two - 4.28m x 3.59m (14'0" x 11'9") - Ceiling light fitting, central heating radiator, wall mounted television point with space for soundbar, open access into sun room, carpeted flooring.
Orangery - 3.25m x 2.79m (10'7" x 9'1") - An extension built in 2021 with open access from second reception room comprising of: two Velux skylights, double glazed bi-folding doors to garden, ceiling spotlights, central heating radiator, wood effect laminate flooring.
Kitchen - 3.09m x 2.82m (10'1" x 9'3") - Two uPVC double glazed windows, a range of white gloss wall and base units with wood effect laminate worktops and part splash back, inset stainless steel one and a half sink and drainer with mixer tap, integrated double electric oven with five ring gas hob and extractor hood, integrated fridge freezer and dishwasher, space for dining set, ceiling light fitting, central heating radiator, door to utility, wood effect laminate flooring.
Utility - 2.05m x 1.46m (6'8" x 4'9") - UPVC double glazed frosted door to rear, ceiling light fitting, worktop with under counter space for washing machine and dryer, wall mounted combi boiler, wood effect laminate flooring.
Wc - 1.85m x 0.83m (6'0" x 2'8") - UPVC double glazed frosted window, a low level, close coupled WC, corner wall mounted wash basin with tiled elevation, ceiling light fitting, central heating radiator, vinyl flooring.
First Floor -
Landing - 2.90m x 0.97m (9'6" x 3'2") - Ceiling light fitting, smoke alarm, ceiling extractor fan, loft access via hatch, doors to four double bedrooms and a four piece bathroom suite, further door to storage cupboard, carpeted flooring.
Master Bedroom - 4.16m x 3.70m (13'7" x 12'1") - UPVC double glazed window, ceiling light fitting, central heating radiator, door to en-suite, carpeted flooring.
En-Suite - 1.83m x 1.47m (6'0" x 4'9") - UPVC double glazed frosted window, a three piece shower room comprising of: a close coupled, dual flush WC, full pedestal wash basin with mixer tap, enclosed direct feed shoer cubicle, part tiled elevations, ceiling light fitting, central heating towel rail, vinyl flooring.
Bedroom Two - 4.16m x 2.62m (13'7" x 8'7") - UPVC double glazed window, ceiling light fitting, central heating radiator, carpeted flooring.
Bedroom Three - 3.65m x 2.70m (11'11" x 8'10") - UPVC double glazed window, ceiling light fitting, central heating radiator, carpeted flooring.
Bedroom Four - 2.77m x 2.64m (9'1" x 8'7") - UPVC double glazed window, ceiling light fitting, central heating radiator, carpeted flooring.
Bathroom - 2.45m x 1.83m (8'0" x 6'0") - UPVC double glazed frosted window, a four piece bathroom suite comprising of: a close coupled, dual flush WC, full pedestal wash basin with mixer tap, panel bath, enclosed direct feed shower cubicle, part tiled elevations, ceiling light fitting, central heating towel rail, shaver socket, vinyl flooring.
External -
Front - Extended driveway for five vehicles, access to garage via up and over door.
Rear - Large garden comprising of: a decked patio with space for outdoor furnishings, pebble chipped garden with bedding areas.
Garage - Integral single garage, up and over door from front of property.
Agents Notes - Property Type: New build detached home (Built in 2020)
Property Construction: Brick with tiled roof
Water Supply: Mains
Electricity Supply: Mains
Gas Supply: Mains Zone 2
Sewerage: Mains
Heating: Gas central heating throughout - Zone 2
Broadband: Full Fibre
Mobile Signal: Good
Parking: Integral garage, extended driveway for five vehicles
Building Safety: House alarm system, mains smoke alarms
Rights & Restrictions: N/A
Flood & Erosion Risks: N/A
Planning Permissions & Development Proposals: Planning obtained for extension and driveway
Property Accessibility & Adaptions: N/A
Coalfield & Mining Area: N/A
Interested in this property?
Council tax
First listed
Over a month agoEnergy Performance Certificate
Rathbone Avenue, Blackburn
Marketed by
Curtis Law Estate Agents - Blackburn 26 Limbrick Blackburn, Lancashire BB1 8AAPlacebuzz mortgage repayment calculator
Monthly repayment
The Est. Mortgage is for a 25 years repayment mortgage based on a 10% deposit and a 5.5% annual interest. It is only intended as a guide. Make sure you obtain accurate figures from your lender before committing to any mortgage. Your home may be repossessed if you do not keep up repayments on a mortgage.
Rathbone Avenue, Blackburn - Streetview
DISCLAIMER: Property descriptions and related information displayed on this page are marketing materials provided by Curtis Law Estate Agents - Blackburn. Placebuzz does not warrant or accept any responsibility for the accuracy or completeness of the property descriptions or related information provided here and they do not constitute property particulars. Please contact Curtis Law Estate Agents - Blackburn for full details and further information.




































