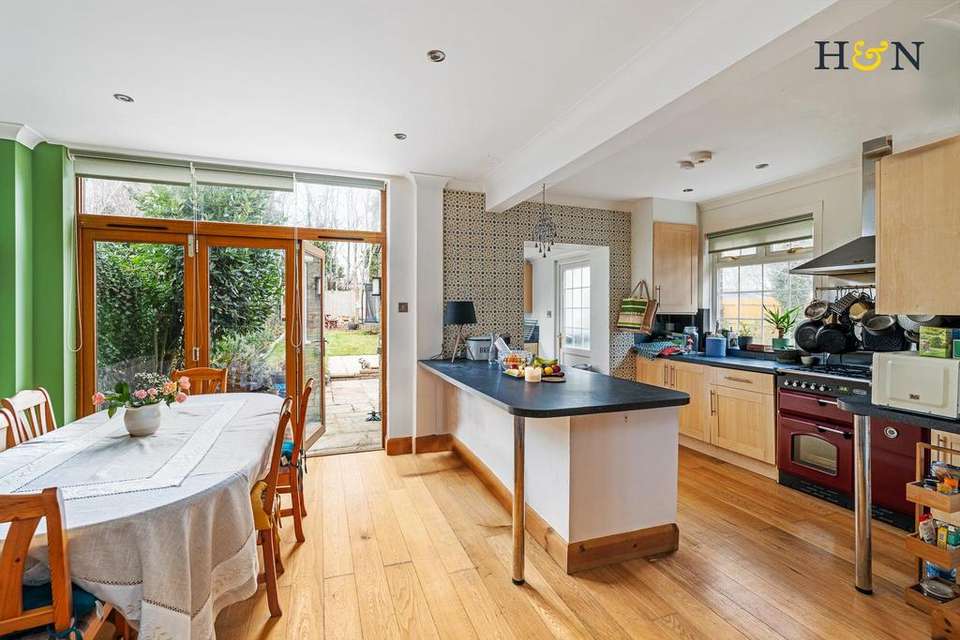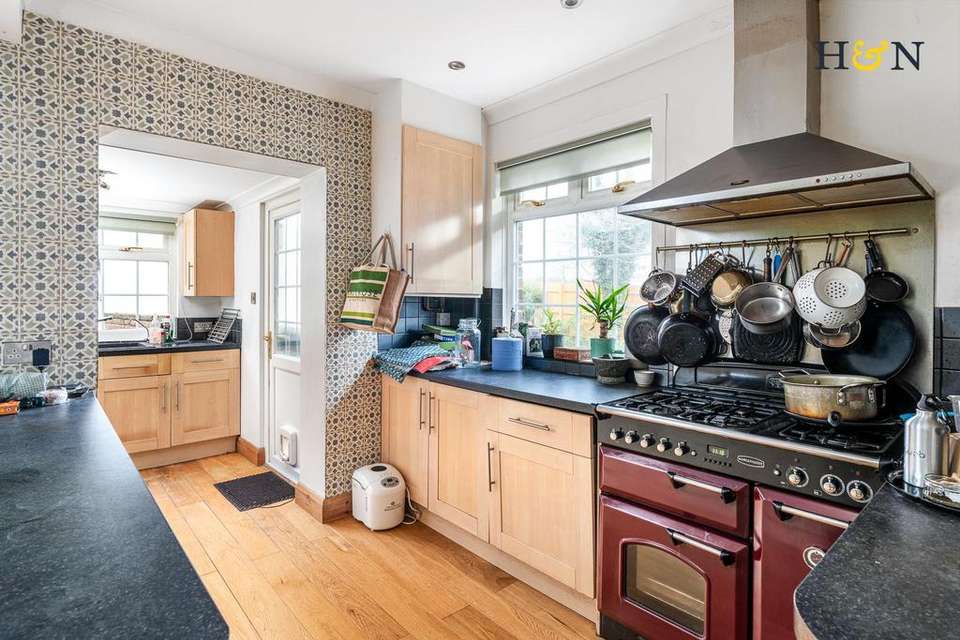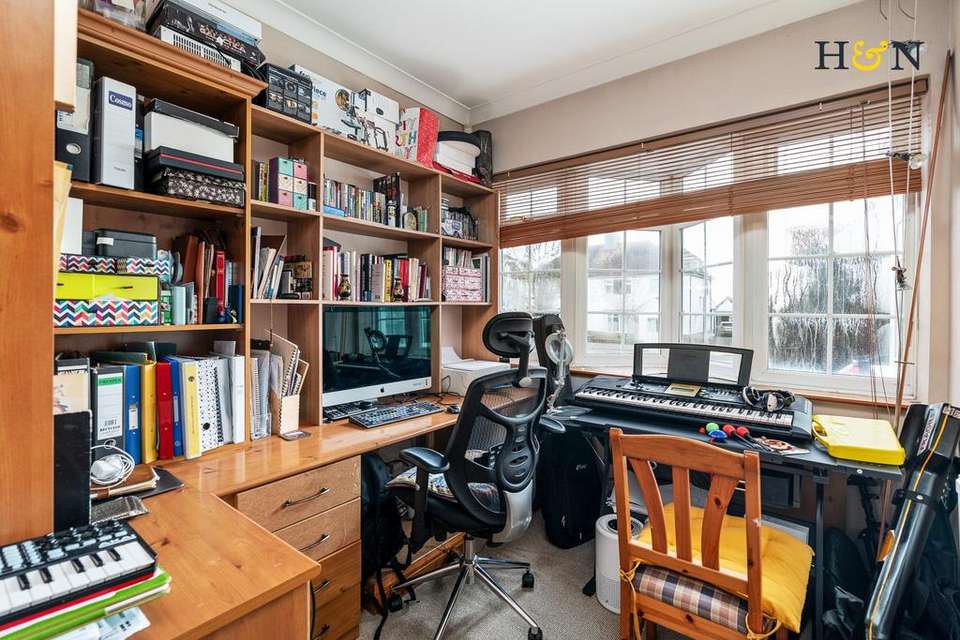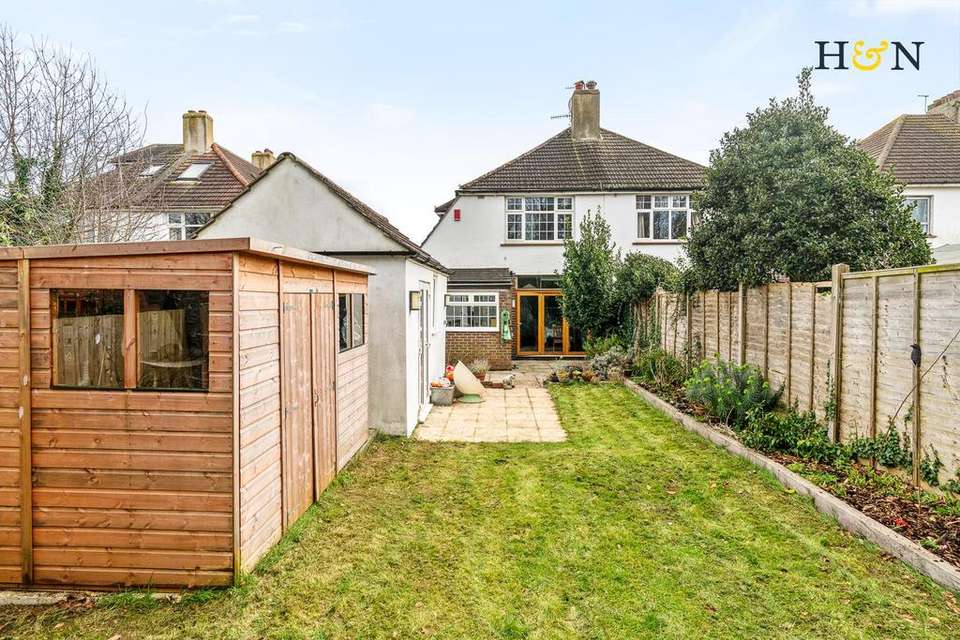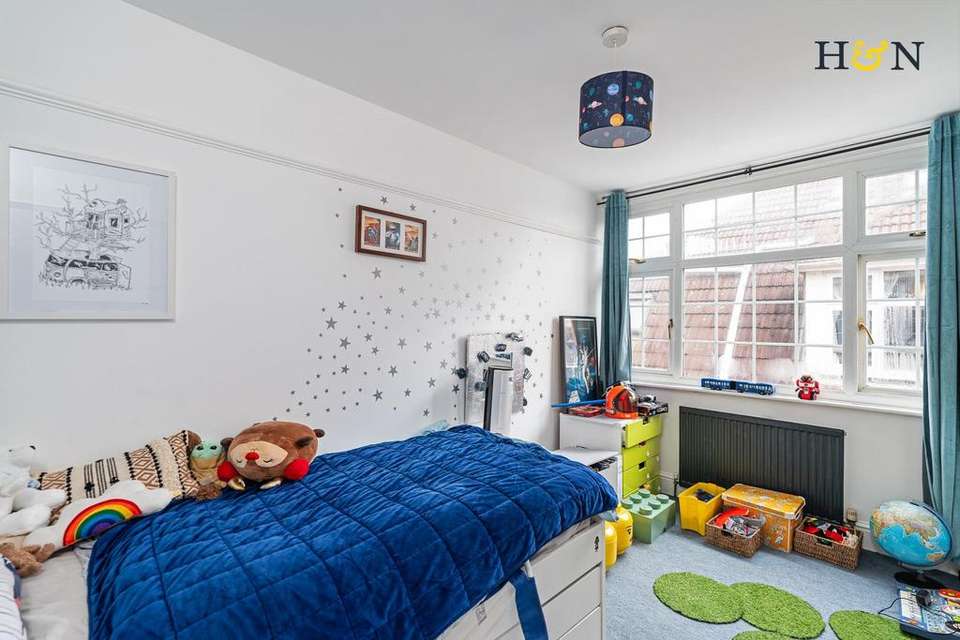3 bedroom house for sale
Nevill Avenue, Hove BN3house
bedrooms
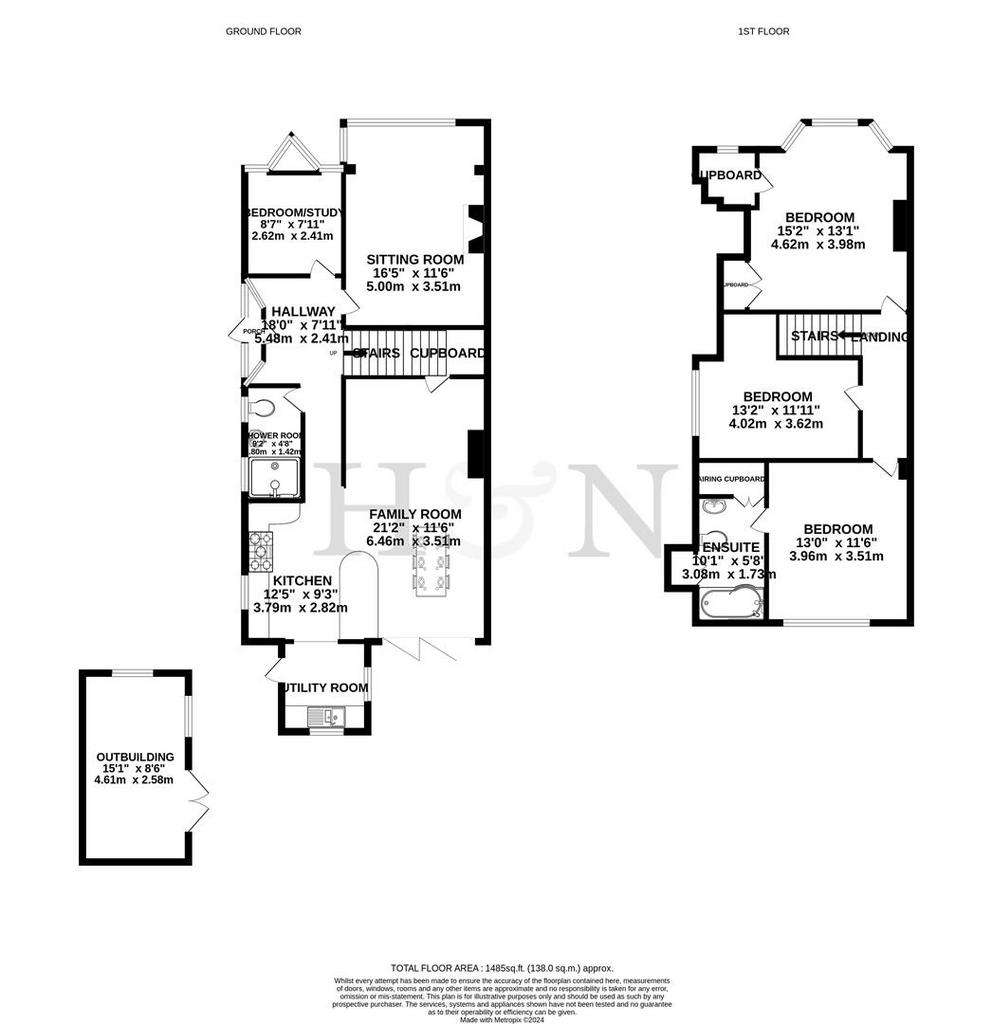
Property photos

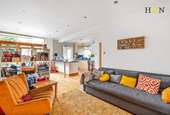

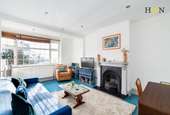
+14
Property description
A spacious, semi-detached 1930's family home, located in a desirable residential Hove location. Well presented throughout with a lovely flow of natural light and some period features, the property enjoys a versatile layout with accommodation arranged over two floors.
Ideal for family living, the ground floor comprises a sitting room, study and generous open plan family room/kitchen with adjoining utility room and a downstairs shower room. The first floor has three good sized double bedrooms; principal with modern en-suite.
Furthermore, the property boasts a private rear garden with outbuilding and off street parking for more than one car. NO ONWARD CHAIN.
Location - Nevill Avenue is a great location within walking distance of Hove Park and of close proximity to Hangleton Road with its large selection of local shops including Butchers, bakers and a Tesco express. On this parade you will also find regular bus services providing easy access to Hove and Brighton City centre. Bypass links are also easily accessible with the A27 & A23 just a short drive away. This location also affords access to well regarded primary and secondary schools such as Blatchington Mill School , Hove School and Goldstone School. Aldington train station is close by for those needing to commute, and both Hove and Preston Park stations are also easily accessible.
Accommodation - Approached from level ground via the generous driveway, the storm porch and front door are located at the side of the property.
Once inside the house the spacious entrance hall enjoys a bright and homely feel and is laid to laminate flooring, giving access to all ground floor floor principal rooms.
With a bright southerly aspect and large picture window, the living room is spacious with painted original floorboards. A decorative cast iron fireplace with decorative surround provides a cosy focal point.
With a range of library shelving and built in desk area, the study also enjoy the southerly light.
Fully tiled with an azure mosaic detailing, the family shower room comprises a very large walk in shower area glass brick divide and multi jet shower with monsoon head, a low level eco flush WC and contemporary glass bowl sink, with heated towel rail.
At the rear if the house with bi-fold doors onto the garden, the generous open plan family, dining room and kitchen is a wonderful social space; the hub of the home. Laid to laminate flooring with an exposed brick feature chimney breast, there's a large under stairs storage cupboard and dual aspect. Ample space for a dining table and chairs and a large centralised breakfast bar provide space for all the family to sit.
The kitchen comprises a range of beech effect wall and base units with laminate work surface and tiled splashback with a range style cooker, integrated dishwasher and open shelving. From here, the utility room provides further work surface, a stainless steel sink and drainer, space for a free standing fridge freezer and a side access door to the garden
Stairs rise to the first floor landing, with hatch to loft and doors to three double bedrooms.
Boasting a southerly aspect, bedroom two is spacious and flooded with natural light, having ample built-in storage and lovely far reaching views of the sea over Hove rooftops, whilst Bedroom three enjoys a quiet side aspect.
With leafy green views over the garden, the principal bedroom is a good size with a contemporary en-suite. Laid to ceramic tiles with crisp white tiled surrounds, the en-suite comprises a 'P' bath with shower over, a low level eco flush WC and vanity mounted glass bow sin. There's ample built in eaves storage and a walk in airing cupboard with heated towel tail.
Garden - Accessed via the family/dining room and secure gated side access, the rear garden is wonderfully established and of a good size. Paved patio areas provide an outside space for alfresco dining with a further rear decked terrace to catch the afternoon sun, and a corner feature pagoda. The plush lawn enjoys mature tree, shrub and pretty flower borders.
The converted garage is now a very useful insulated outbuilding which has a multitude of uses; ideal as an office or bar, it has French doors with heating, electric and lighting.
The garden further enjoys outside lighting and a windowed workshop shed.
Additional Information - EPC rating: D
Internal measurement: 138 Square metres / 1,485 Square feet
Tenure: Freehold
Council tax band: E
Ideal for family living, the ground floor comprises a sitting room, study and generous open plan family room/kitchen with adjoining utility room and a downstairs shower room. The first floor has three good sized double bedrooms; principal with modern en-suite.
Furthermore, the property boasts a private rear garden with outbuilding and off street parking for more than one car. NO ONWARD CHAIN.
Location - Nevill Avenue is a great location within walking distance of Hove Park and of close proximity to Hangleton Road with its large selection of local shops including Butchers, bakers and a Tesco express. On this parade you will also find regular bus services providing easy access to Hove and Brighton City centre. Bypass links are also easily accessible with the A27 & A23 just a short drive away. This location also affords access to well regarded primary and secondary schools such as Blatchington Mill School , Hove School and Goldstone School. Aldington train station is close by for those needing to commute, and both Hove and Preston Park stations are also easily accessible.
Accommodation - Approached from level ground via the generous driveway, the storm porch and front door are located at the side of the property.
Once inside the house the spacious entrance hall enjoys a bright and homely feel and is laid to laminate flooring, giving access to all ground floor floor principal rooms.
With a bright southerly aspect and large picture window, the living room is spacious with painted original floorboards. A decorative cast iron fireplace with decorative surround provides a cosy focal point.
With a range of library shelving and built in desk area, the study also enjoy the southerly light.
Fully tiled with an azure mosaic detailing, the family shower room comprises a very large walk in shower area glass brick divide and multi jet shower with monsoon head, a low level eco flush WC and contemporary glass bowl sink, with heated towel rail.
At the rear if the house with bi-fold doors onto the garden, the generous open plan family, dining room and kitchen is a wonderful social space; the hub of the home. Laid to laminate flooring with an exposed brick feature chimney breast, there's a large under stairs storage cupboard and dual aspect. Ample space for a dining table and chairs and a large centralised breakfast bar provide space for all the family to sit.
The kitchen comprises a range of beech effect wall and base units with laminate work surface and tiled splashback with a range style cooker, integrated dishwasher and open shelving. From here, the utility room provides further work surface, a stainless steel sink and drainer, space for a free standing fridge freezer and a side access door to the garden
Stairs rise to the first floor landing, with hatch to loft and doors to three double bedrooms.
Boasting a southerly aspect, bedroom two is spacious and flooded with natural light, having ample built-in storage and lovely far reaching views of the sea over Hove rooftops, whilst Bedroom three enjoys a quiet side aspect.
With leafy green views over the garden, the principal bedroom is a good size with a contemporary en-suite. Laid to ceramic tiles with crisp white tiled surrounds, the en-suite comprises a 'P' bath with shower over, a low level eco flush WC and vanity mounted glass bow sin. There's ample built in eaves storage and a walk in airing cupboard with heated towel tail.
Garden - Accessed via the family/dining room and secure gated side access, the rear garden is wonderfully established and of a good size. Paved patio areas provide an outside space for alfresco dining with a further rear decked terrace to catch the afternoon sun, and a corner feature pagoda. The plush lawn enjoys mature tree, shrub and pretty flower borders.
The converted garage is now a very useful insulated outbuilding which has a multitude of uses; ideal as an office or bar, it has French doors with heating, electric and lighting.
The garden further enjoys outside lighting and a windowed workshop shed.
Additional Information - EPC rating: D
Internal measurement: 138 Square metres / 1,485 Square feet
Tenure: Freehold
Council tax band: E
Interested in this property?
Council tax
First listed
Over a month agoNevill Avenue, Hove BN3
Marketed by
Healy & Newsom - Hove 19 Richardson Road Hove BN3 5RBPlacebuzz mortgage repayment calculator
Monthly repayment
The Est. Mortgage is for a 25 years repayment mortgage based on a 10% deposit and a 5.5% annual interest. It is only intended as a guide. Make sure you obtain accurate figures from your lender before committing to any mortgage. Your home may be repossessed if you do not keep up repayments on a mortgage.
Nevill Avenue, Hove BN3 - Streetview
DISCLAIMER: Property descriptions and related information displayed on this page are marketing materials provided by Healy & Newsom - Hove. Placebuzz does not warrant or accept any responsibility for the accuracy or completeness of the property descriptions or related information provided here and they do not constitute property particulars. Please contact Healy & Newsom - Hove for full details and further information.





