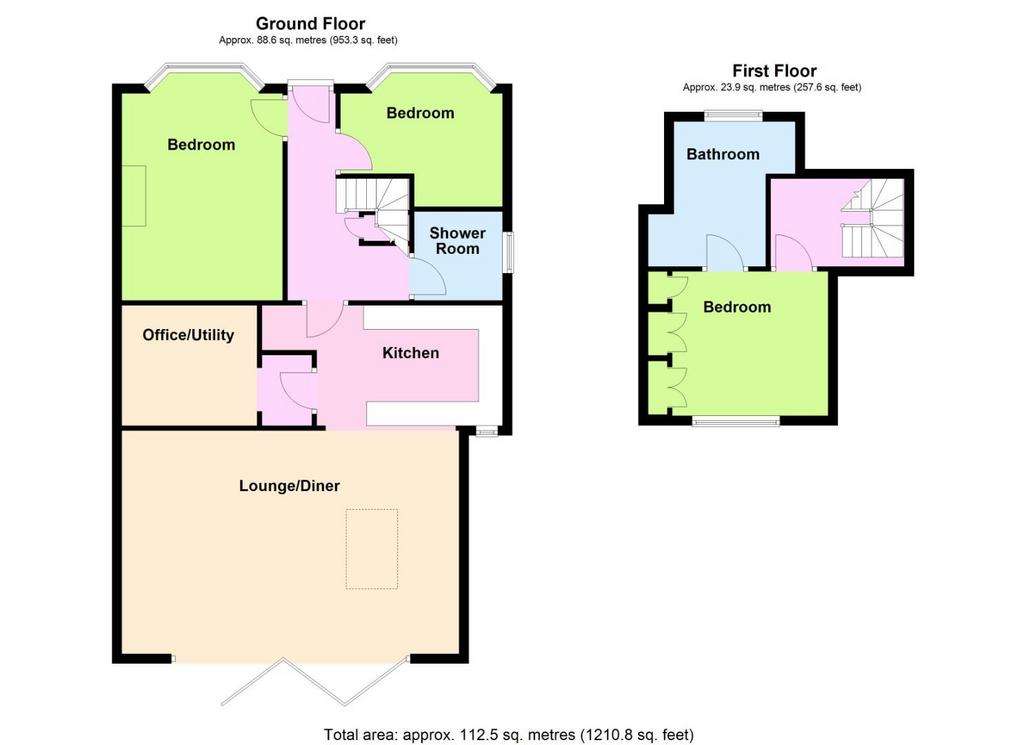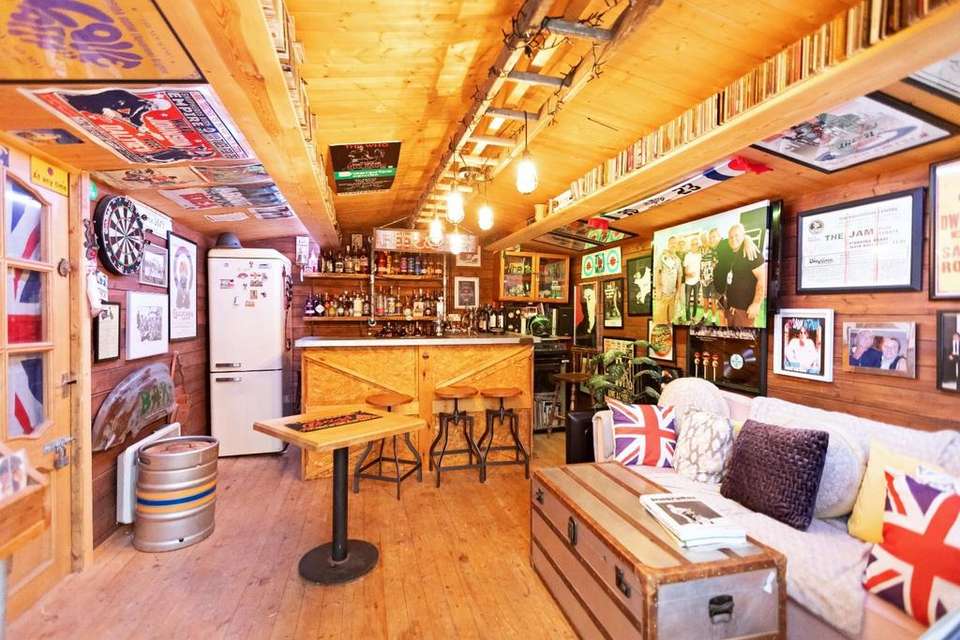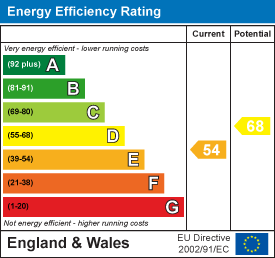3 bedroom semi-detached bungalow for sale
Pratton Avenue, Lancingbungalow
bedrooms

Property photos




+21
Property description
*Guide Price £450,000 - £475,000* We are delighted to welcome to the market this beautifully presented chalet bungalow in one of the popular 'Avenues' in South Lancing benefiting from a large and well looked after rear garden with a fabulous man cave/bar and separate workshop. Internally the property briefly comprises a downstairs double bedroom, a downstairs shower room, a large open plan living room, modern kitchen, utility area and a room used currently as a hairdressing room but could easily be a play room or home office. Upstairs offers a master suite, having once been two double bedrooms but now arranged as a double bedroom and en-suite bathroom with a free standing roll top bath. The location of the well presented home is perfect for local transport links being walking distance to both Lancing Village High Street with Lancing Mainline train station and an array of local shops, whilst closer still is a family run butcher, local pub and parade of shops. This property offers catchment to good local schools including both Primary and Secondary Schools whilst offering access to local green spaces too.
Front Door - Leading to:
Hallway - Wood flooring, radiator, under stair storage doors to:
Bedroom - 4.52m x 3.30m (14'10 x 10'10) - Wood flooring, double glazed window with wooden shutter blinds, radiator
Lounge/Diner - 4.52m x 6.96m (14'10 x 22'10) - Wood flooring, log burner, sky light window, water fed under floor heating, bi-folding doors to garden
Kitchen Area - 3.84m x 2.46m (12'07 x 8'01) - Modern fitted kitchen with base level cupboards and work surfaces over, farm house style double sink with tap over, shelving, 'Stoves' double oven with five ring gas hob above and extractor fan, tiled walls, radiator
Utility Room & Home Office - 2.64m x 2.36m (8'08 x 7'09) - Tiled flooring, boiler mounted to wall, plumbing for washing machine
Bedroom - 2.36m x 3.35m (7'09 x 11'00) - Wood flooring, radiator, double glazed window with wooden shutter blinds
Shower Room - Tiled flooring, shower cubicle, wash hand basin, low level flush w/c, double glazed window
First Floor Landing - Door leading to:
Bedroom - 3.73m x 3.05m (12'3 x 10'0) - Wood flooring, double glazed window with wooden shutter blinds, built in storage, storage to eaves
En-Suite Bathroom - 3.00m x 2.34m (9'10 x 7'8) - Free standing roll top bath, pull chain w/c, wash hand basin, double glazed window with wooden shutter blinds.
Outside -
Rear Garden - beautifully maintained rear garden mainly laid to lawn with patio and decked seating area enclosed by fences with mature trees creating a tranquil space for entertaining and pretty flower beds, side access to driveway
Out Buildings - This property offers a wealth of outbuildings including a garden bar fit for entertaining, a workshop perfect for tradesmen and a storage shed.
Front - Off road parking with dropped kerb for multiple vehicles
Front Door - Leading to:
Hallway - Wood flooring, radiator, under stair storage doors to:
Bedroom - 4.52m x 3.30m (14'10 x 10'10) - Wood flooring, double glazed window with wooden shutter blinds, radiator
Lounge/Diner - 4.52m x 6.96m (14'10 x 22'10) - Wood flooring, log burner, sky light window, water fed under floor heating, bi-folding doors to garden
Kitchen Area - 3.84m x 2.46m (12'07 x 8'01) - Modern fitted kitchen with base level cupboards and work surfaces over, farm house style double sink with tap over, shelving, 'Stoves' double oven with five ring gas hob above and extractor fan, tiled walls, radiator
Utility Room & Home Office - 2.64m x 2.36m (8'08 x 7'09) - Tiled flooring, boiler mounted to wall, plumbing for washing machine
Bedroom - 2.36m x 3.35m (7'09 x 11'00) - Wood flooring, radiator, double glazed window with wooden shutter blinds
Shower Room - Tiled flooring, shower cubicle, wash hand basin, low level flush w/c, double glazed window
First Floor Landing - Door leading to:
Bedroom - 3.73m x 3.05m (12'3 x 10'0) - Wood flooring, double glazed window with wooden shutter blinds, built in storage, storage to eaves
En-Suite Bathroom - 3.00m x 2.34m (9'10 x 7'8) - Free standing roll top bath, pull chain w/c, wash hand basin, double glazed window with wooden shutter blinds.
Outside -
Rear Garden - beautifully maintained rear garden mainly laid to lawn with patio and decked seating area enclosed by fences with mature trees creating a tranquil space for entertaining and pretty flower beds, side access to driveway
Out Buildings - This property offers a wealth of outbuildings including a garden bar fit for entertaining, a workshop perfect for tradesmen and a storage shed.
Front - Off road parking with dropped kerb for multiple vehicles
Interested in this property?
Council tax
First listed
Over a month agoEnergy Performance Certificate
Pratton Avenue, Lancing
Marketed by
Robert Luff & Co - Lancing 5-7 South Street Lancing, West Sussex BN15 8AEPlacebuzz mortgage repayment calculator
Monthly repayment
The Est. Mortgage is for a 25 years repayment mortgage based on a 10% deposit and a 5.5% annual interest. It is only intended as a guide. Make sure you obtain accurate figures from your lender before committing to any mortgage. Your home may be repossessed if you do not keep up repayments on a mortgage.
Pratton Avenue, Lancing - Streetview
DISCLAIMER: Property descriptions and related information displayed on this page are marketing materials provided by Robert Luff & Co - Lancing. Placebuzz does not warrant or accept any responsibility for the accuracy or completeness of the property descriptions or related information provided here and they do not constitute property particulars. Please contact Robert Luff & Co - Lancing for full details and further information.


























