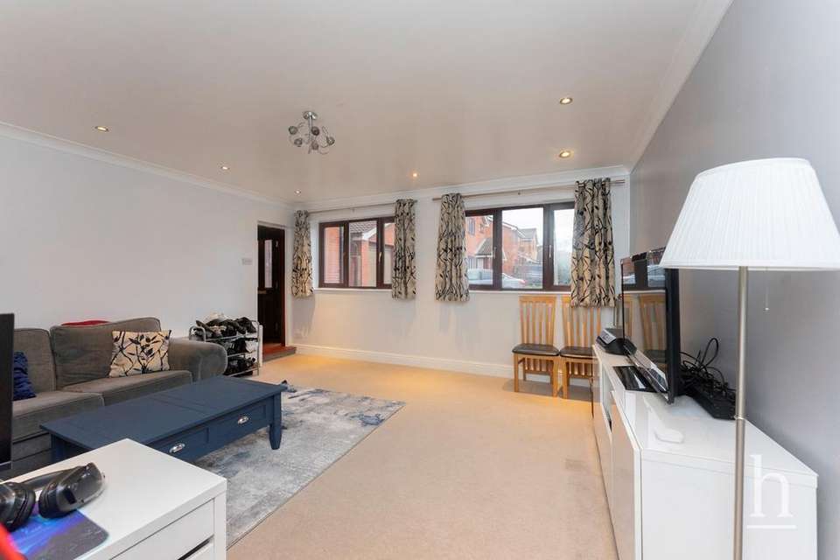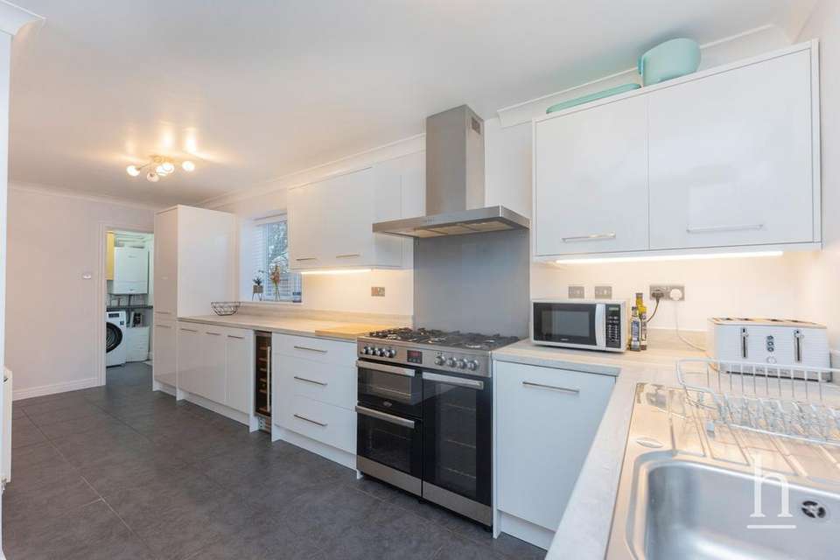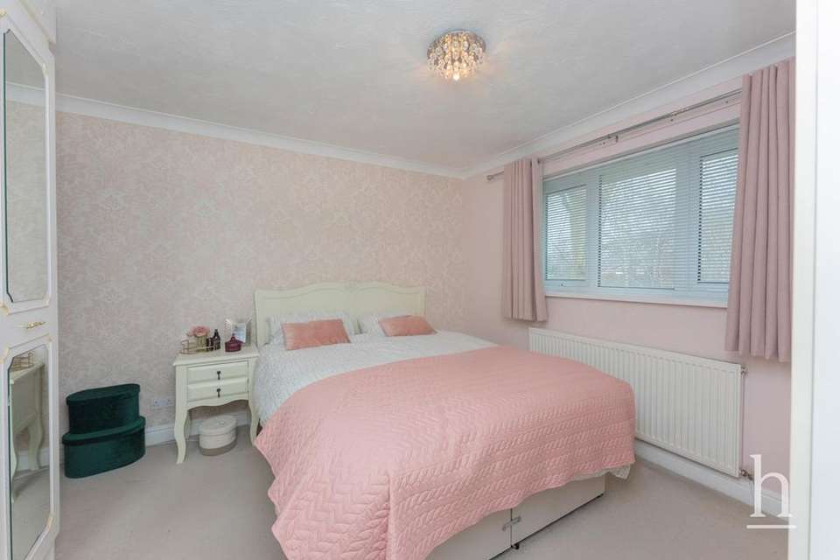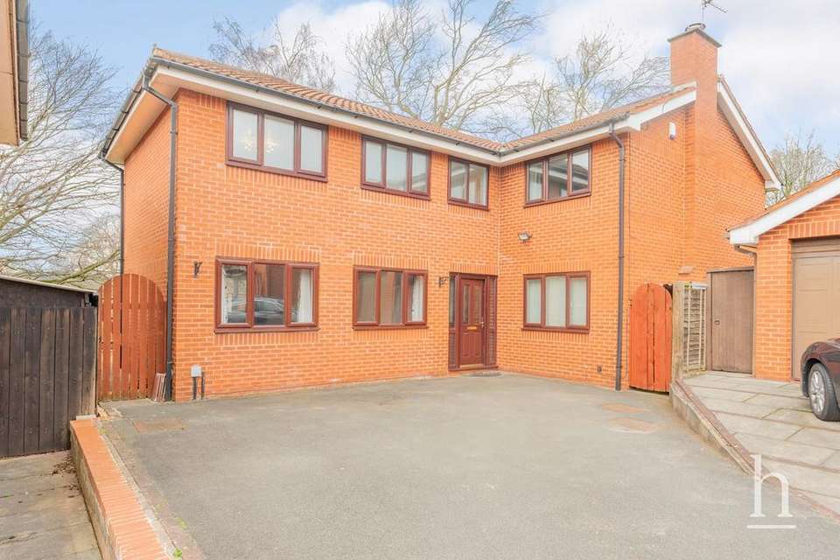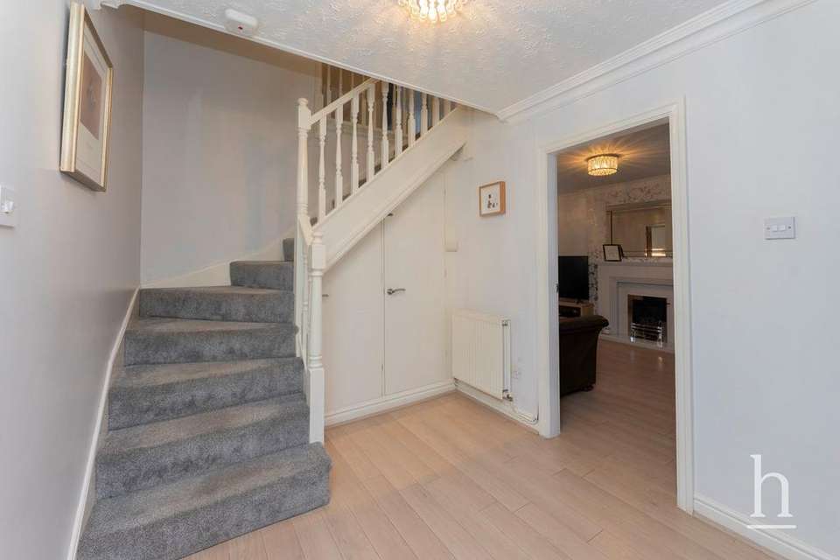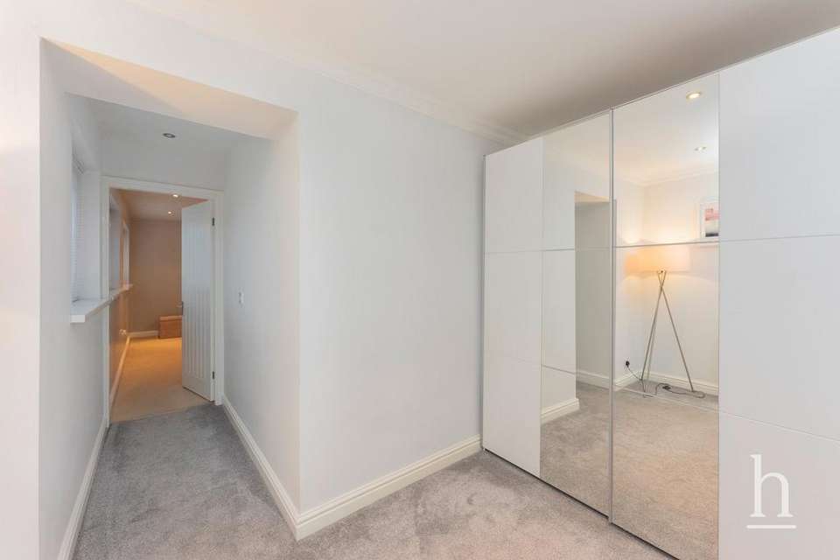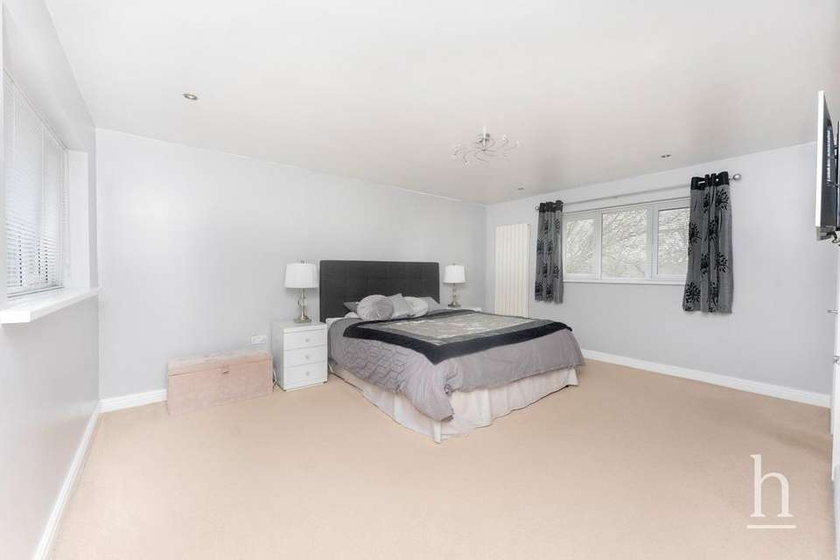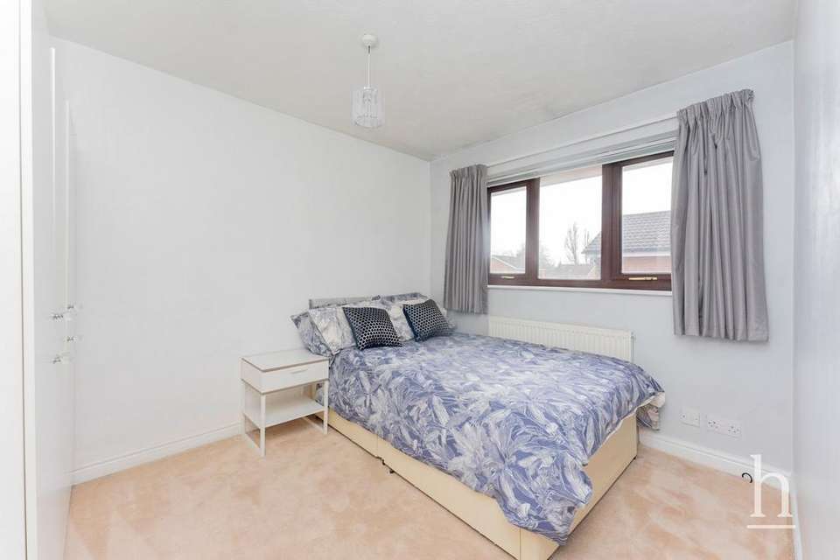£400,000
4 bedroom detached house for sale
The Limes, Upton CH49Property description
Extended Modern Detached Home! Tucked away in this quiet cul-de-sac location only minutes away from the centre of Upton Village is this larger than average modern family home. With four well proportioned bedrooms, two with en-suites plus a family bathroom this property really does offer a while lot more than the typical home on the development. Fantastic space to the ground floor provides great flexibility including scope to utilise part of the accommodation as a self contained annex. An excellent choice for a large family with huge convenience of local amenities, highly regarded schools and transport links on the doorstep we recommend an early inspection of this property so as not to miss out on all it has to offer.The internal accommodation includes an entrance porch, hallway, L shape lounge diner with patio doors to the garden, modern fitted breakfast kitchen, utility, DSWC and to completing the ground floor is a spacious additional lounge (formerly a double garage) which could be used to create a self-contained annex. To the first floor there is a large main bedroom with walk-in wardrobe and full bath en-suite, a second en-suite bedroom, two further good size bedrooms, family bathroom plus a generous landing space which could be used as an open office/work area.Externally to the front there is a driveway with space for two/three vehicles. To the side and rear there is a private garden with paving, lawn, patio seating area and a gate leading out to Warwick Park. Benefitting from double glazing, gas central heating this comfortable spacious family home is definitely one not to be missed.
Ground Floor
Porch
Hallway
Lounge Diner
20' 1" x 14' 10" (6.12m x 4.52m)
Breakfast Kitchen
20' 1" x 11' 6" max (6.12m x 3.51m)
Lounge
16' 6" x 16' 3" (5.03m x 4.95m)
Utility
6' " x 5' 3" (NaNm x 1.60m)
DSWC
5' 3" x 3' 8" (1.60m x 1.12m)
First Floor
Landing
Potential open office space
Bedroom
16' 3" x 12' 11" (4.95m x 3.94m)
Walk-In Robe
8' 10" x 5' 6" (2.69m x 1.68m)
En-Suite
8' 10" x 7' 6" (2.69m x 2.29m)
Bedroom
11' 9" x 10' 7" (3.58m x 3.23m)
Bedroom
10' 6" x 8' 1" (3.20m x 2.46m)
Bedroom
9' 2" x 8' 1" (2.79m x 2.46m)
Bathroom
6' 9" x 5' 11" (2.06m x 1.80m)
Ground Floor
Porch
Hallway
Lounge Diner
20' 1" x 14' 10" (6.12m x 4.52m)
Breakfast Kitchen
20' 1" x 11' 6" max (6.12m x 3.51m)
Lounge
16' 6" x 16' 3" (5.03m x 4.95m)
Utility
6' " x 5' 3" (NaNm x 1.60m)
DSWC
5' 3" x 3' 8" (1.60m x 1.12m)
First Floor
Landing
Potential open office space
Bedroom
16' 3" x 12' 11" (4.95m x 3.94m)
Walk-In Robe
8' 10" x 5' 6" (2.69m x 1.68m)
En-Suite
8' 10" x 7' 6" (2.69m x 2.29m)
Bedroom
11' 9" x 10' 7" (3.58m x 3.23m)
Bedroom
10' 6" x 8' 1" (3.20m x 2.46m)
Bedroom
9' 2" x 8' 1" (2.79m x 2.46m)
Bathroom
6' 9" x 5' 11" (2.06m x 1.80m)
Property photos
Council tax
First listed
Over a month agoThe Limes, Upton CH49
Placebuzz mortgage repayment calculator
Monthly repayment
The Est. Mortgage is for a 25 years repayment mortgage based on a 10% deposit and a 5.5% annual interest. It is only intended as a guide. Make sure you obtain accurate figures from your lender before committing to any mortgage. Your home may be repossessed if you do not keep up repayments on a mortgage.
The Limes, Upton CH49 - Streetview
DISCLAIMER: Property descriptions and related information displayed on this page are marketing materials provided by Home Estate Agents - West Kirby. Placebuzz does not warrant or accept any responsibility for the accuracy or completeness of the property descriptions or related information provided here and they do not constitute property particulars. Please contact Home Estate Agents - West Kirby for full details and further information.
property_vrec_1



