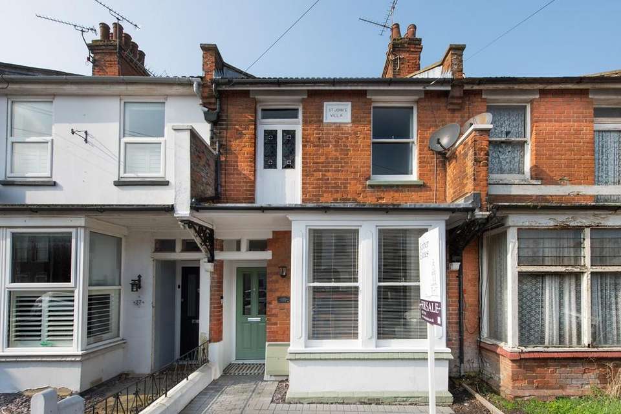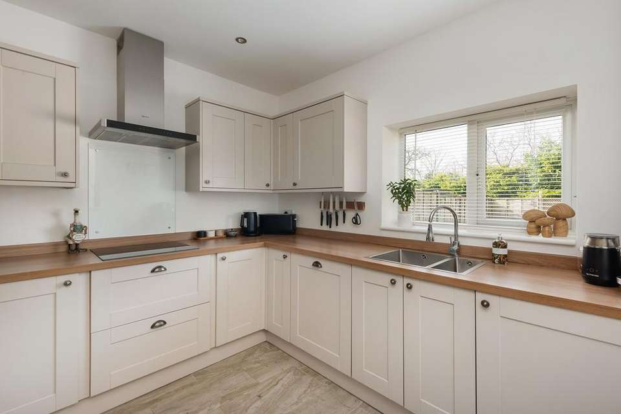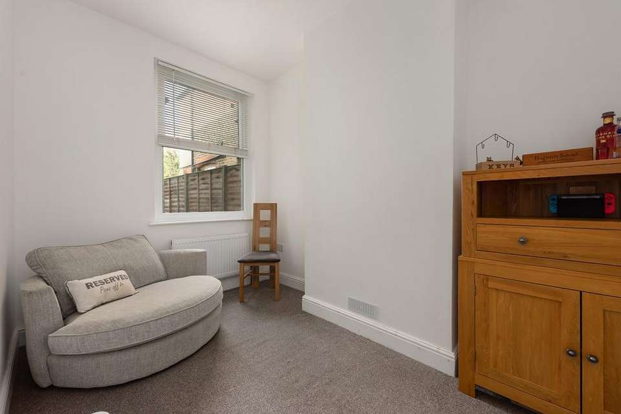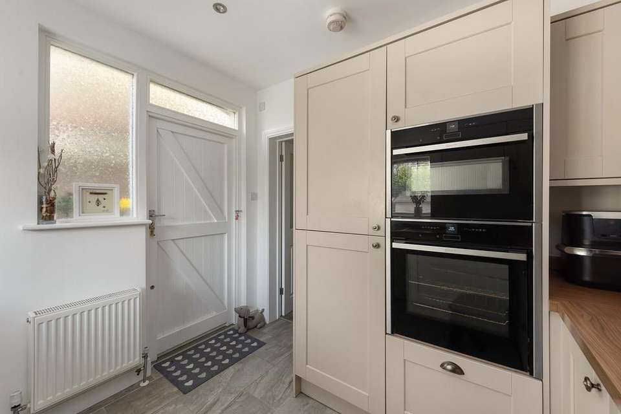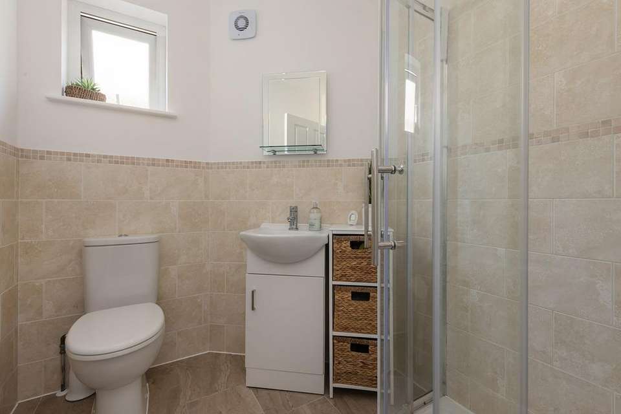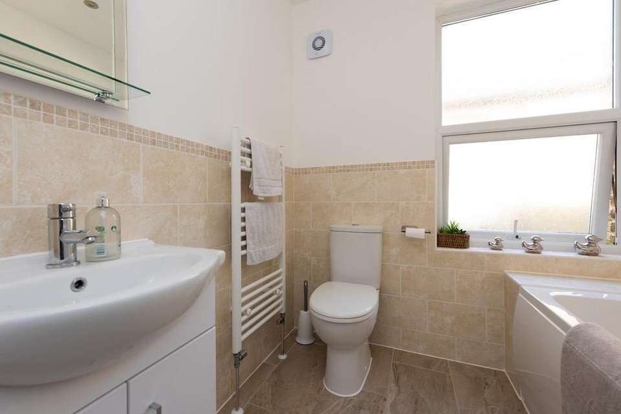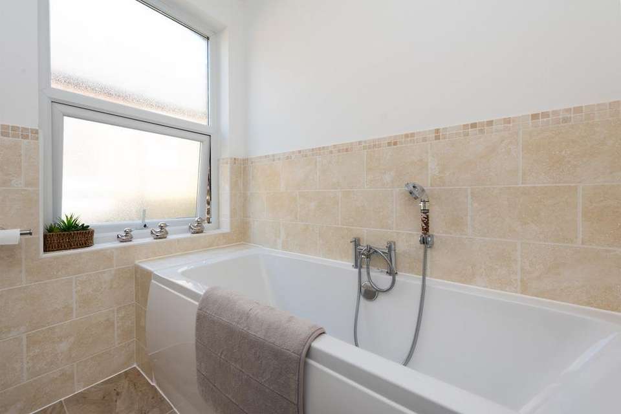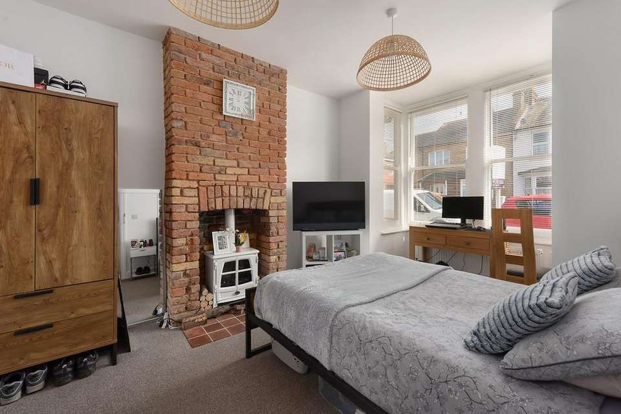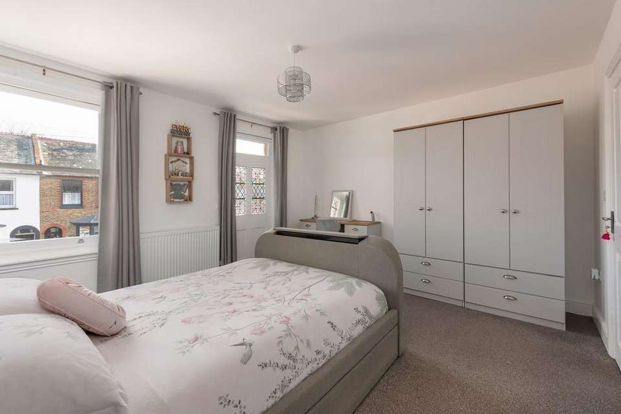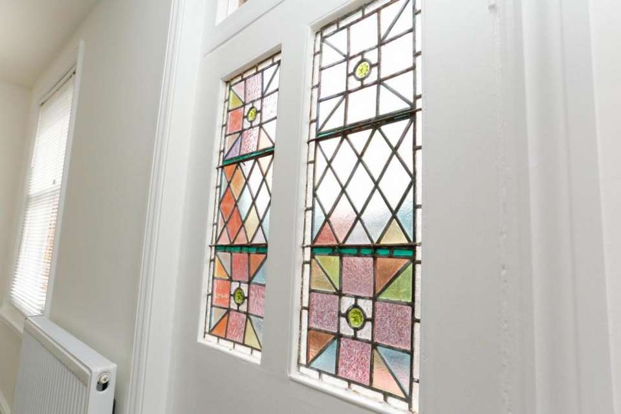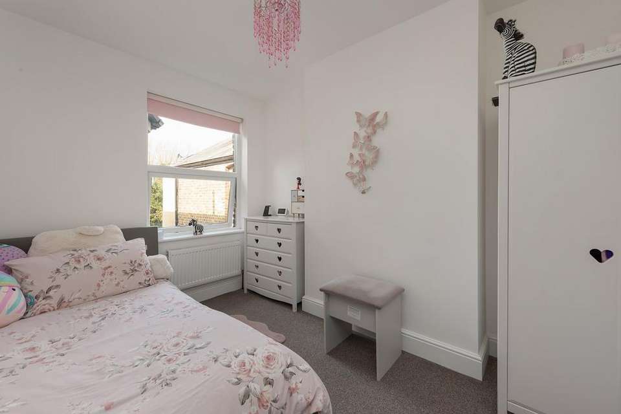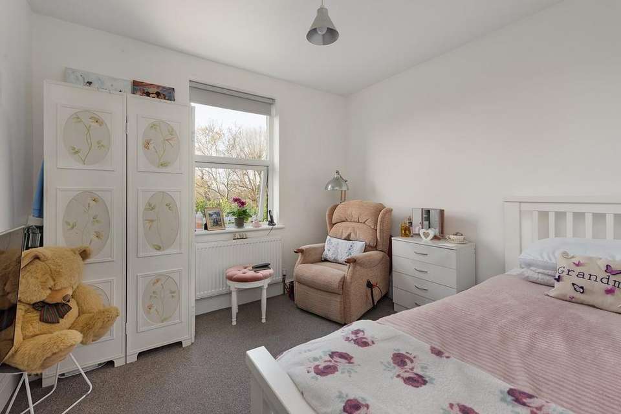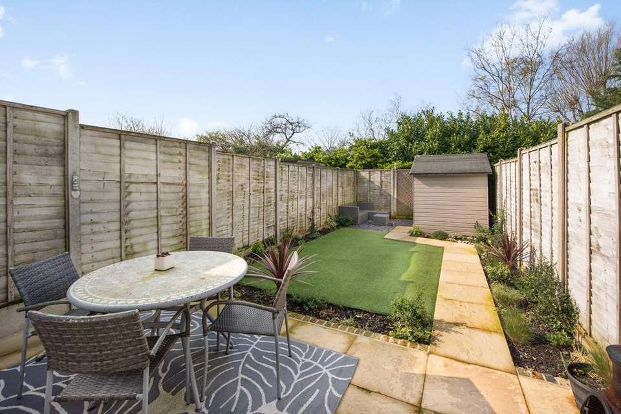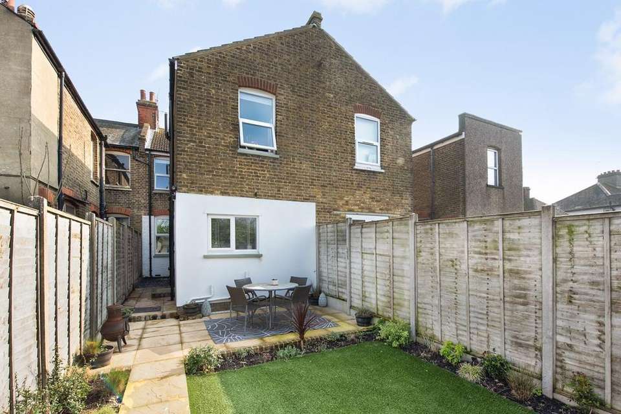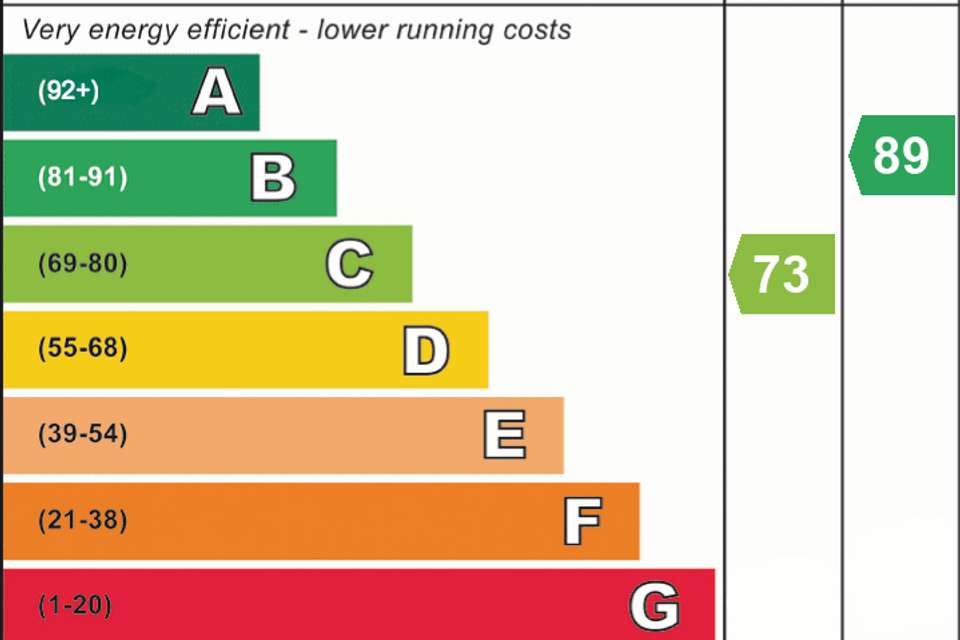3 bedroom terraced house for sale
Herne Bay, CT6terraced house
bedrooms
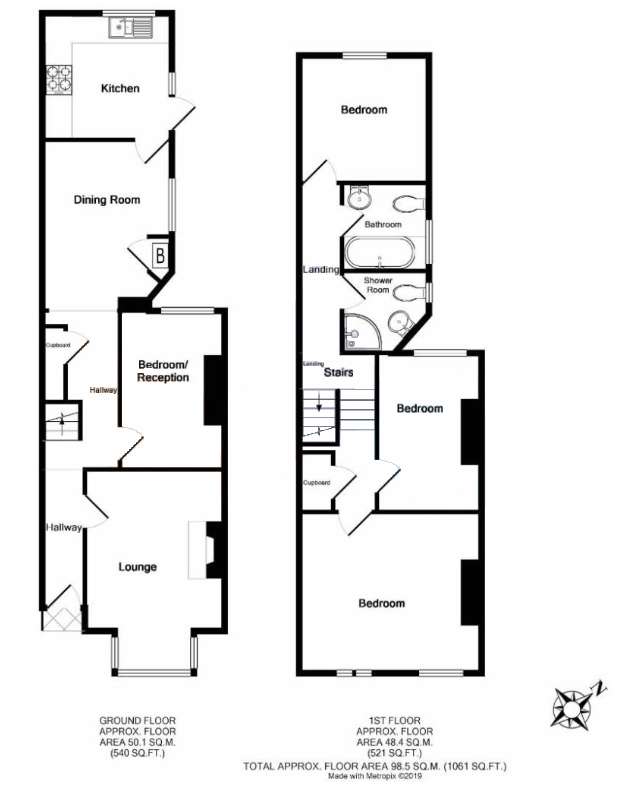
Property photos

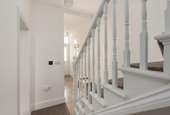
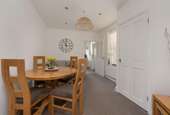
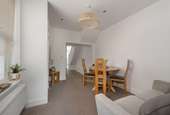
+15
Property description
Herne Bay is the quintessential British seaside resort. It has everything from the shingle on the beach to the colourful beach huts all topped of with a selection of fish and chip shops. With a backdrop of grand Victorian architecture and a pier to boot, this is the perfect place to prop up the deck chair and pop on your knotted hanker chief. This charming Victorian home has balanced modern conveniences with original features and offers nicely set out accommodation with three receptions rooms one of which the current owners use as a bedroom and a recently fitted modern kitchen. Upstairs offers three double bedrooms, a shower room and a bathroom. The house is within strolling distance of the town centre with it's array of boutique restaurants and tea rooms and the railway station with High Speed train to London St Pancras. Please call Kimber Estates now to book your internal visit!
Ground Floor
Entrance Hall
Front Entrance door, stair case to first floor, exposed wooden flooring, under stairs storage.
Lounge
Window to front, feature fireplace with exposed brickwork, radiator, television point.
Study
Double glazed window to rear, radiator.
Dining Room/Breakfast Room
Double glazed window to side, radiator, built in cupboard, housing gas combination boiler.
Kitchen
Newly fitted kitchen in tasteful units with complimentary wood effect worktops with upturns, stainless steel double drainer sink unit with mixer tap, inset NEFF induction hob with extractor canopy, eye level combination NEFF double oven and grill, fitted seventy/thirty fridge/freezer, integral dishwasher, integral washing machine, double glazed window to rear and side, door to side leading to garden, radiator.
First Floor
First Floor Landing
Split level landing, loft hatch, built in storage cupboard with light, radiator.
Bedroom One
Window to front, original leaded light decorative window to front, radiator.
Bedroom Three
Double glazed window to rear, radiator.
Shower Room
Low level WC, wash hand basin, set in vanity unit, heated towel rail, corner shower stall fully tiled with fitted electric shower, double glazed frosted window to side.
Bathroom
Panelled bath with mixer taps and shower attachment, wash hand basin set in vanity unit, low level WC, tiled floor, heated towel rail, partially tiled walls with mosaic feature, double glazed frosted window.
Bedroom Two
Double glazed window to rear, radiator.
Outside
Side Area
Outside tap, paved patio area.
Rear Garden
Patio area, fence surround, AstroTurf, flower boarders, timber garden shed.
Front Garden
Paved frontage.
Parking
Gordon Road has no parking restrictions and is not residents do not require a permit to park.
Council Tax Band C
NB
At the time of advertising, these are draft particulars awaiting approval from our seller.
Ground Floor
Entrance Hall
Front Entrance door, stair case to first floor, exposed wooden flooring, under stairs storage.
Lounge
Window to front, feature fireplace with exposed brickwork, radiator, television point.
Study
Double glazed window to rear, radiator.
Dining Room/Breakfast Room
Double glazed window to side, radiator, built in cupboard, housing gas combination boiler.
Kitchen
Newly fitted kitchen in tasteful units with complimentary wood effect worktops with upturns, stainless steel double drainer sink unit with mixer tap, inset NEFF induction hob with extractor canopy, eye level combination NEFF double oven and grill, fitted seventy/thirty fridge/freezer, integral dishwasher, integral washing machine, double glazed window to rear and side, door to side leading to garden, radiator.
First Floor
First Floor Landing
Split level landing, loft hatch, built in storage cupboard with light, radiator.
Bedroom One
Window to front, original leaded light decorative window to front, radiator.
Bedroom Three
Double glazed window to rear, radiator.
Shower Room
Low level WC, wash hand basin, set in vanity unit, heated towel rail, corner shower stall fully tiled with fitted electric shower, double glazed frosted window to side.
Bathroom
Panelled bath with mixer taps and shower attachment, wash hand basin set in vanity unit, low level WC, tiled floor, heated towel rail, partially tiled walls with mosaic feature, double glazed frosted window.
Bedroom Two
Double glazed window to rear, radiator.
Outside
Side Area
Outside tap, paved patio area.
Rear Garden
Patio area, fence surround, AstroTurf, flower boarders, timber garden shed.
Front Garden
Paved frontage.
Parking
Gordon Road has no parking restrictions and is not residents do not require a permit to park.
Council Tax Band C
NB
At the time of advertising, these are draft particulars awaiting approval from our seller.
Council tax
First listed
Over a month agoEnergy Performance Certificate
Herne Bay, CT6
Placebuzz mortgage repayment calculator
Monthly repayment
The Est. Mortgage is for a 25 years repayment mortgage based on a 10% deposit and a 5.5% annual interest. It is only intended as a guide. Make sure you obtain accurate figures from your lender before committing to any mortgage. Your home may be repossessed if you do not keep up repayments on a mortgage.
Herne Bay, CT6 - Streetview
DISCLAIMER: Property descriptions and related information displayed on this page are marketing materials provided by Kimber Estates - Herne Bay. Placebuzz does not warrant or accept any responsibility for the accuracy or completeness of the property descriptions or related information provided here and they do not constitute property particulars. Please contact Kimber Estates - Herne Bay for full details and further information.

