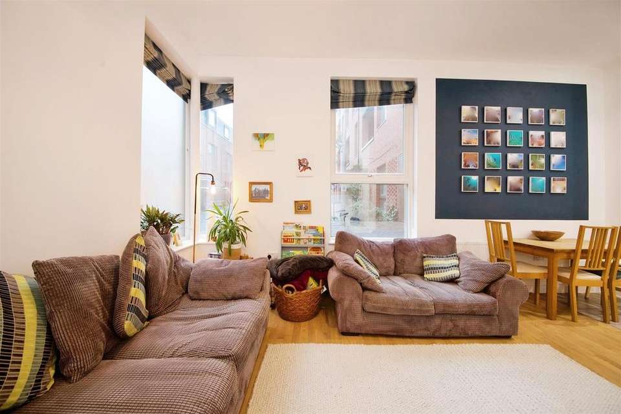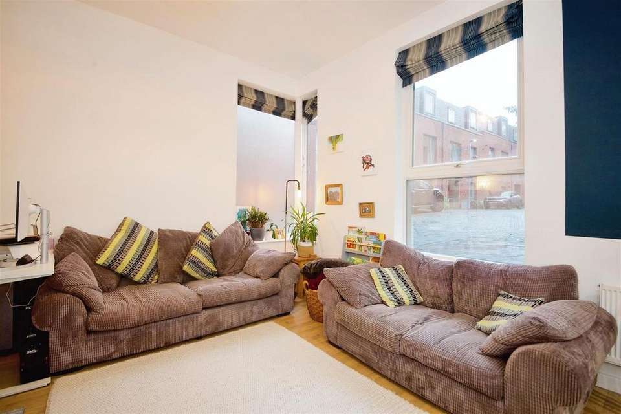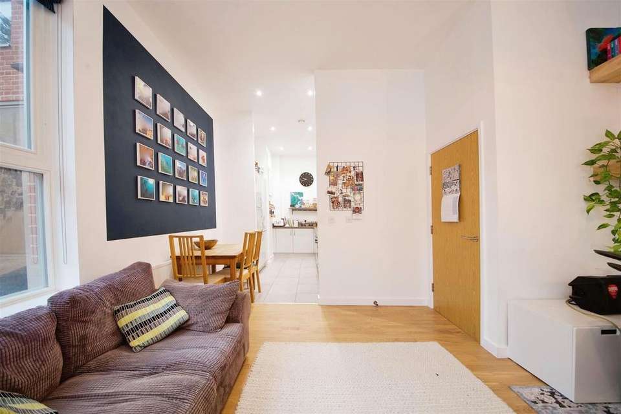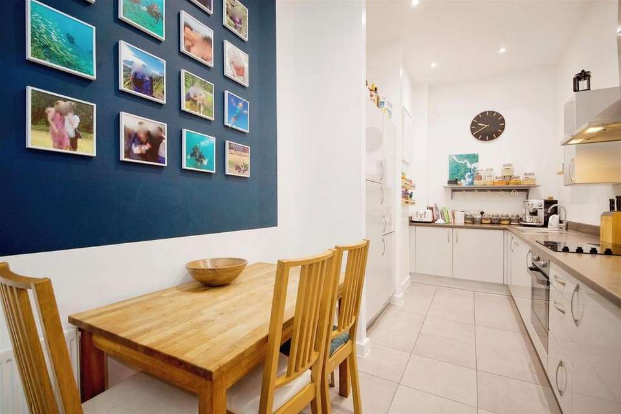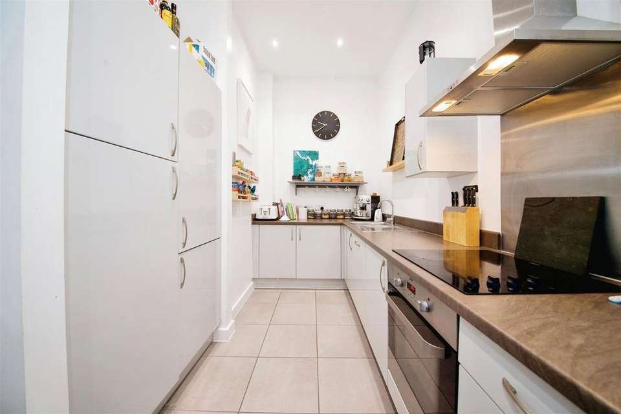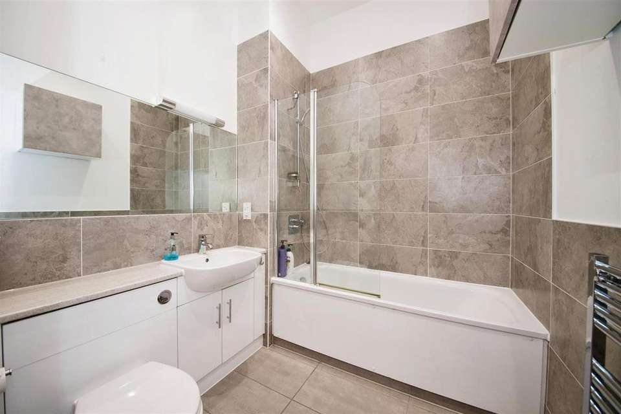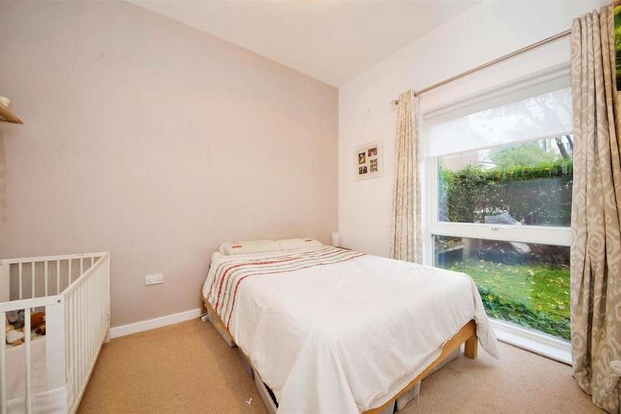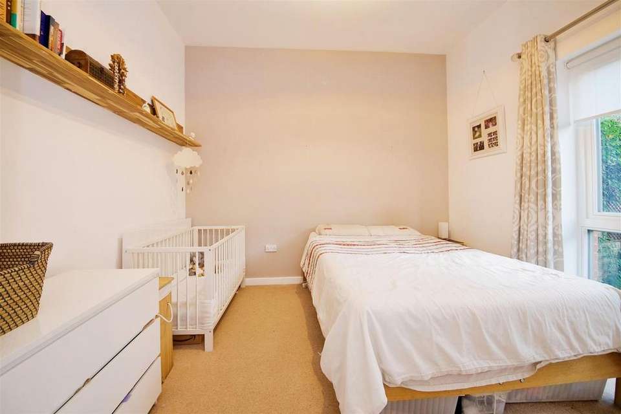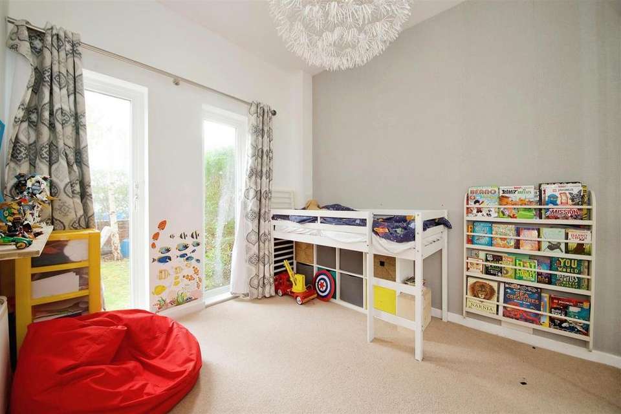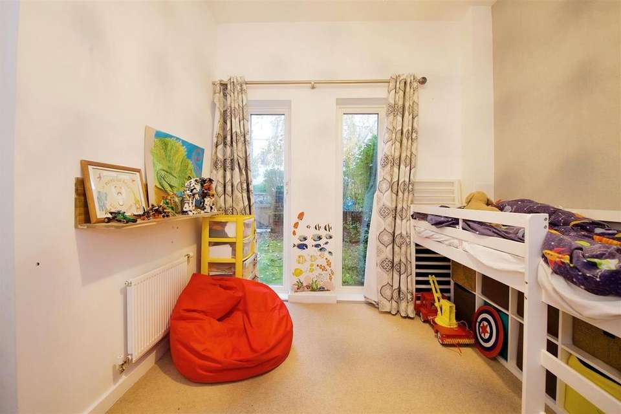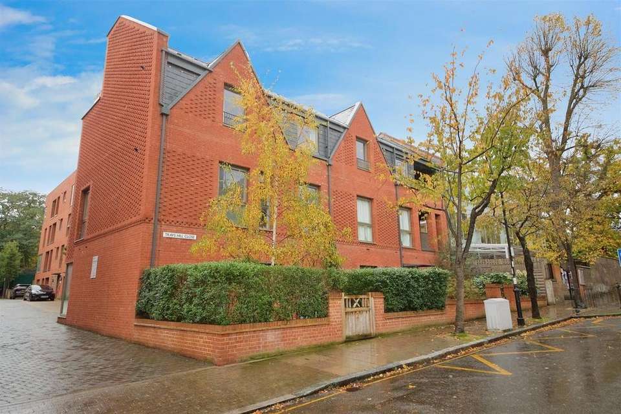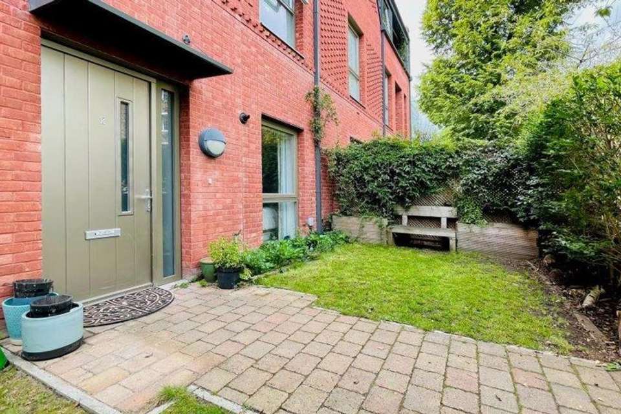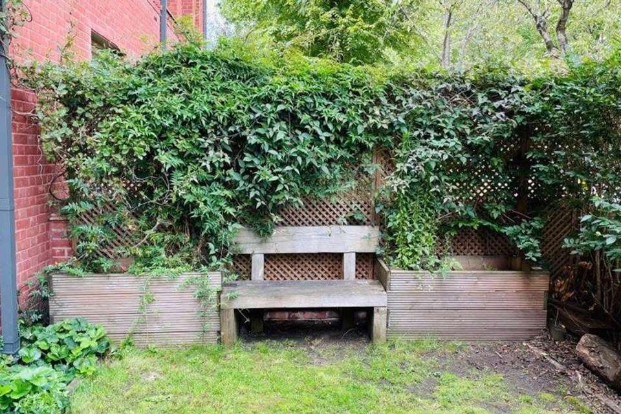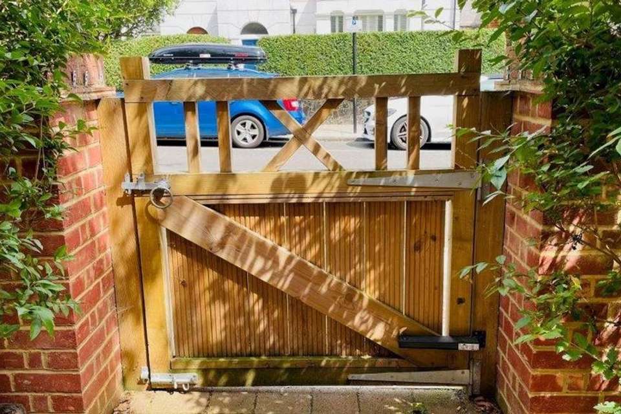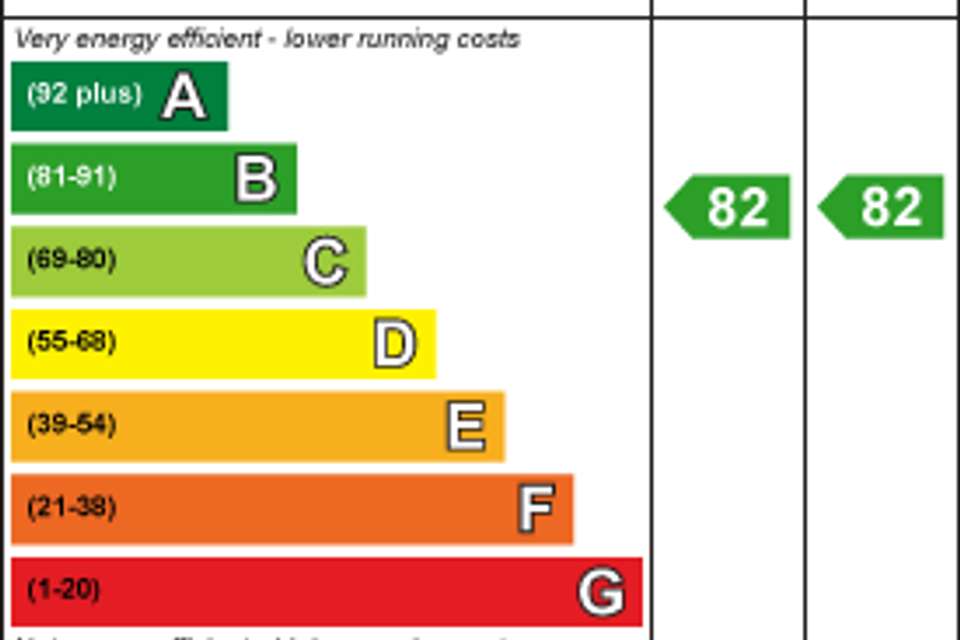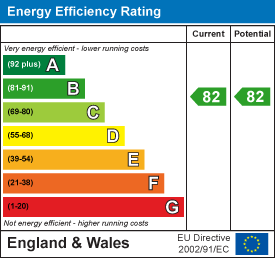2 bedroom flat for sale
Trays Hill Close, London N19flat
bedrooms
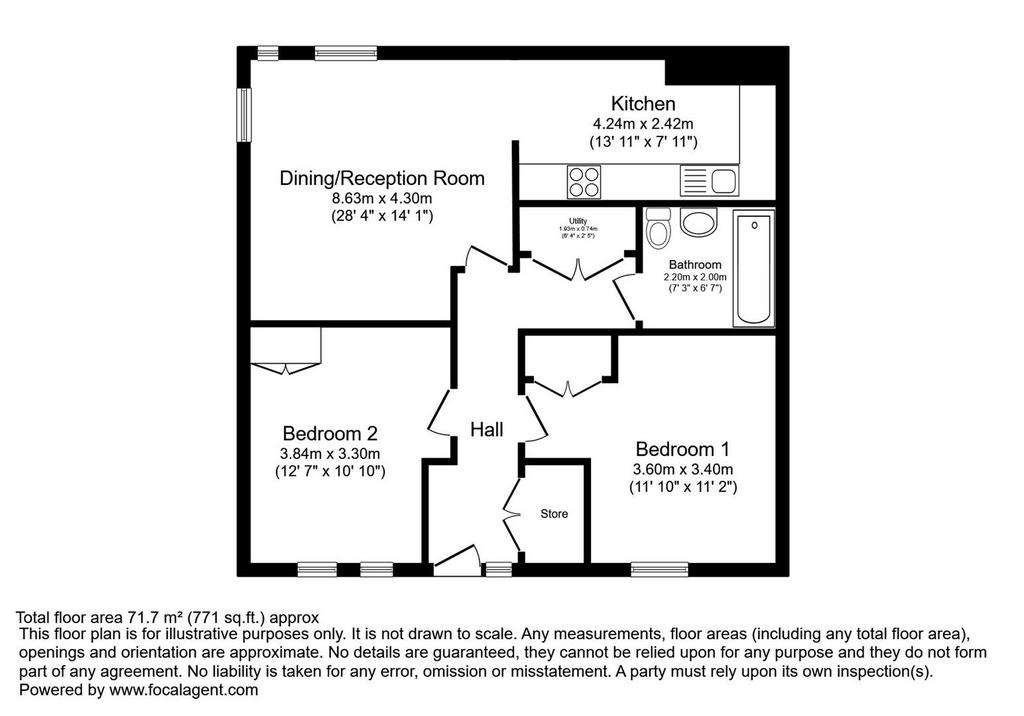
Property photos

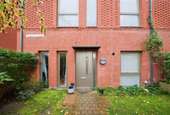
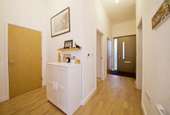
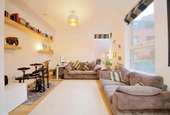
+15
Property description
A beautifully presented, spacious and light two bedroom ground floor apartment with private access, located in a sought after area within 0.4 miles of Archway underground station (Northern line) and 0.6 miles of Upper Holloway Station (Overground).
The apartment itself is on the ground floor of an attractive red brick development on Ashmount Road, within the tranquil Whitehall Park Conservation Area. The property boasts a private entrance door which is set back from the road by an enclosed front garden with access gate, plus unusually high ceilings throughout, adding to the feeling of light and space. It would be absolutely ideal for a young professional couple or small family.
INTERIOR
A generous reception hallway laid to wood laminate flooring and with an integral store cupboard - ideal for hanging coats and shoes - provides access to two bedrooms, the dining/reception room with adjoining kitchen, family bathroom, and a generous utility cupboard.
To the right and left on entry are two double bedrooms. BEDROOM 1: 3.60m x 3.40m (11'10" x 11'2") fully carpeted, incorporating a fitted wardrobe and enjoying views onto the front garden. BEDROOM 2: 3.84m X 3.30m (12'7" x 10'10") - (currently used as a child's bedroom but with ample space for a double bed), is also fully carpeted with an integral wardrobe and views out to the front garden.
The reception hallway also provides access to a generous UTILITY CUPBOARD: 1.93m x 0.74m (6'4" x 2'5") benefiting from space and plumbing for a washing machine, and then the adjacent BATHROOM: 2.20m x 2.00m (7'3" x 6'7") - beautifully finished and mainly tiled, comprising a fitted bath with overhead shower and glass screen, a pedestal wash hand basin and WC set within a bespoke storage surround, a wall mounted mirror with light plus separate wall mounted cupboard, plus a heated towel radiator.
An internal door directly ahead leads through to the spacious DINING/RECEPTION ROOM: 8.63m x 4.30m (28'4" x 14'1"). A light and spacious dual aspect room overlooking the rear of the property and laid to wood laminate flooring. The reception room leads to an adjoining KITCHEN: 4.24m x 2.42m (13'11" x 7'11") with space for a dining table inbetween. The kitchen is laid to tiled flooring and is fitted with a selection of attractive gloss wall and base units set above and below quality laminate worktops. Integrated features include an electric oven with four ring electric hob and hooded extractor, a stainless steel sink/drainer with chrome mixer tap, integrated fridge/freezer plus a double height cupboard.
EXTERIOR
To the front of the property is an enclosed garden, bordered by a low brick wall and privet hedge. There is permit parking available for residents 10.00am - 2.00pm weekdays.
A secure bike store can be accessed via the communal entrance to other flats
LOCATION
The property is located within easy reach of Crouch End's vibrant Broadway and is also walking distance from Highgate Village. There are excellent transport links with Highgate and Archway Northern Line underground stations or Crouch Hill Rail station, which is only 0.5 miles away. Crouch End is blessed with reliable local bus services providing superb links across town.
ADDITIONAL INFORMATION
Gas Central Heating
Double Glazing
Leasehold - 121 years remaining : Islington and Shoreditch Housing Association
Access to a Secure Bike Store
DISCLAIMER
These particulars are intended to give a fair description of the property but their accuracy cannot be guaranteed and they do not constitute an offer of contract. Intending purchasers must rely on their own inspection of the property.
None of the above appliances/services have been tested by eSale. We recommend purchasers arrange for a qualified person to check all appliances/services before making any legal commitment.
The apartment itself is on the ground floor of an attractive red brick development on Ashmount Road, within the tranquil Whitehall Park Conservation Area. The property boasts a private entrance door which is set back from the road by an enclosed front garden with access gate, plus unusually high ceilings throughout, adding to the feeling of light and space. It would be absolutely ideal for a young professional couple or small family.
INTERIOR
A generous reception hallway laid to wood laminate flooring and with an integral store cupboard - ideal for hanging coats and shoes - provides access to two bedrooms, the dining/reception room with adjoining kitchen, family bathroom, and a generous utility cupboard.
To the right and left on entry are two double bedrooms. BEDROOM 1: 3.60m x 3.40m (11'10" x 11'2") fully carpeted, incorporating a fitted wardrobe and enjoying views onto the front garden. BEDROOM 2: 3.84m X 3.30m (12'7" x 10'10") - (currently used as a child's bedroom but with ample space for a double bed), is also fully carpeted with an integral wardrobe and views out to the front garden.
The reception hallway also provides access to a generous UTILITY CUPBOARD: 1.93m x 0.74m (6'4" x 2'5") benefiting from space and plumbing for a washing machine, and then the adjacent BATHROOM: 2.20m x 2.00m (7'3" x 6'7") - beautifully finished and mainly tiled, comprising a fitted bath with overhead shower and glass screen, a pedestal wash hand basin and WC set within a bespoke storage surround, a wall mounted mirror with light plus separate wall mounted cupboard, plus a heated towel radiator.
An internal door directly ahead leads through to the spacious DINING/RECEPTION ROOM: 8.63m x 4.30m (28'4" x 14'1"). A light and spacious dual aspect room overlooking the rear of the property and laid to wood laminate flooring. The reception room leads to an adjoining KITCHEN: 4.24m x 2.42m (13'11" x 7'11") with space for a dining table inbetween. The kitchen is laid to tiled flooring and is fitted with a selection of attractive gloss wall and base units set above and below quality laminate worktops. Integrated features include an electric oven with four ring electric hob and hooded extractor, a stainless steel sink/drainer with chrome mixer tap, integrated fridge/freezer plus a double height cupboard.
EXTERIOR
To the front of the property is an enclosed garden, bordered by a low brick wall and privet hedge. There is permit parking available for residents 10.00am - 2.00pm weekdays.
A secure bike store can be accessed via the communal entrance to other flats
LOCATION
The property is located within easy reach of Crouch End's vibrant Broadway and is also walking distance from Highgate Village. There are excellent transport links with Highgate and Archway Northern Line underground stations or Crouch Hill Rail station, which is only 0.5 miles away. Crouch End is blessed with reliable local bus services providing superb links across town.
ADDITIONAL INFORMATION
Gas Central Heating
Double Glazing
Leasehold - 121 years remaining : Islington and Shoreditch Housing Association
Access to a Secure Bike Store
DISCLAIMER
These particulars are intended to give a fair description of the property but their accuracy cannot be guaranteed and they do not constitute an offer of contract. Intending purchasers must rely on their own inspection of the property.
None of the above appliances/services have been tested by eSale. We recommend purchasers arrange for a qualified person to check all appliances/services before making any legal commitment.
Interested in this property?
Council tax
First listed
Over a month agoEnergy Performance Certificate
Trays Hill Close, London N19
Marketed by
Esale - Harrogate Hartwith Way, Harrogate , North Yorkshire, HG3 2XACall agent on 01423 623333
Placebuzz mortgage repayment calculator
Monthly repayment
The Est. Mortgage is for a 25 years repayment mortgage based on a 10% deposit and a 5.5% annual interest. It is only intended as a guide. Make sure you obtain accurate figures from your lender before committing to any mortgage. Your home may be repossessed if you do not keep up repayments on a mortgage.
Trays Hill Close, London N19 - Streetview
DISCLAIMER: Property descriptions and related information displayed on this page are marketing materials provided by Esale - Harrogate. Placebuzz does not warrant or accept any responsibility for the accuracy or completeness of the property descriptions or related information provided here and they do not constitute property particulars. Please contact Esale - Harrogate for full details and further information.





