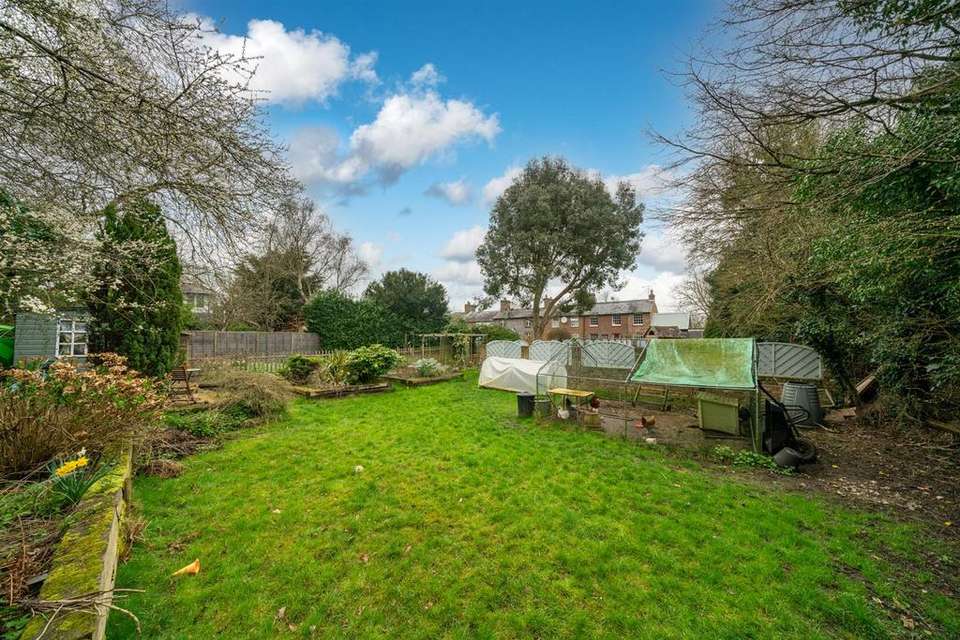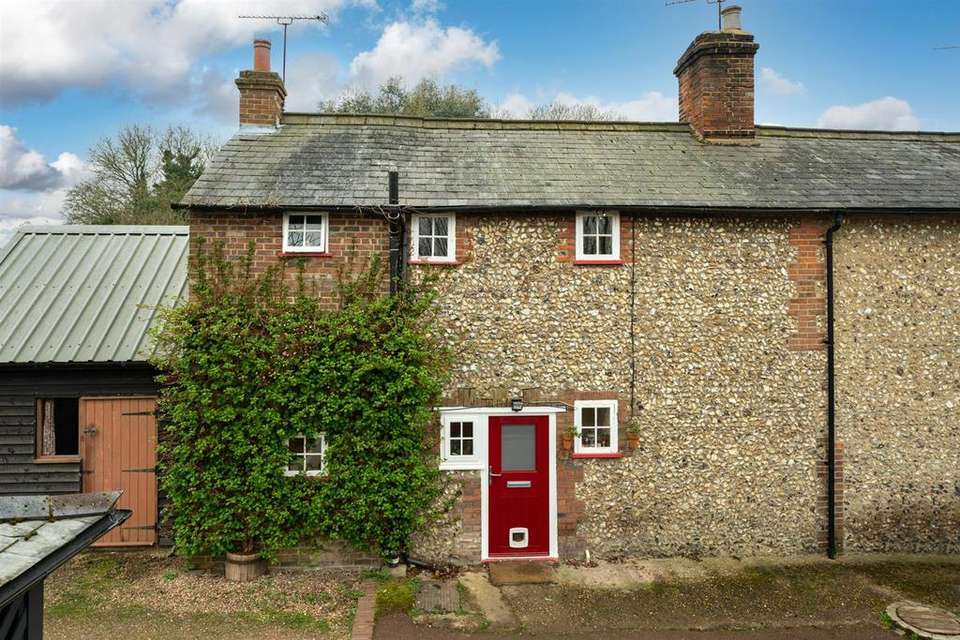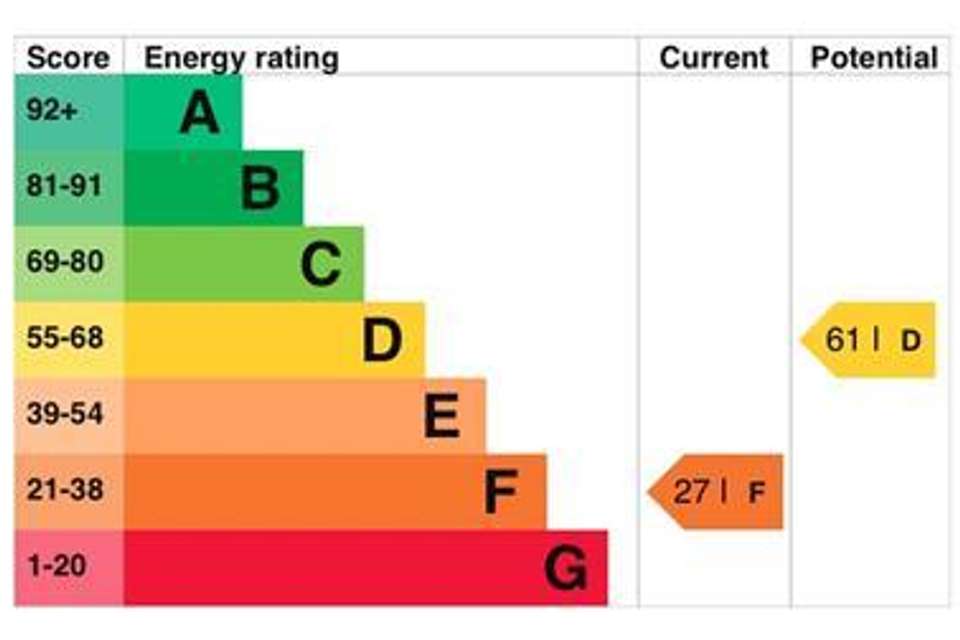3 bedroom end of terrace house for sale
Hertfordshire, HP2 6HZterraced house
bedrooms
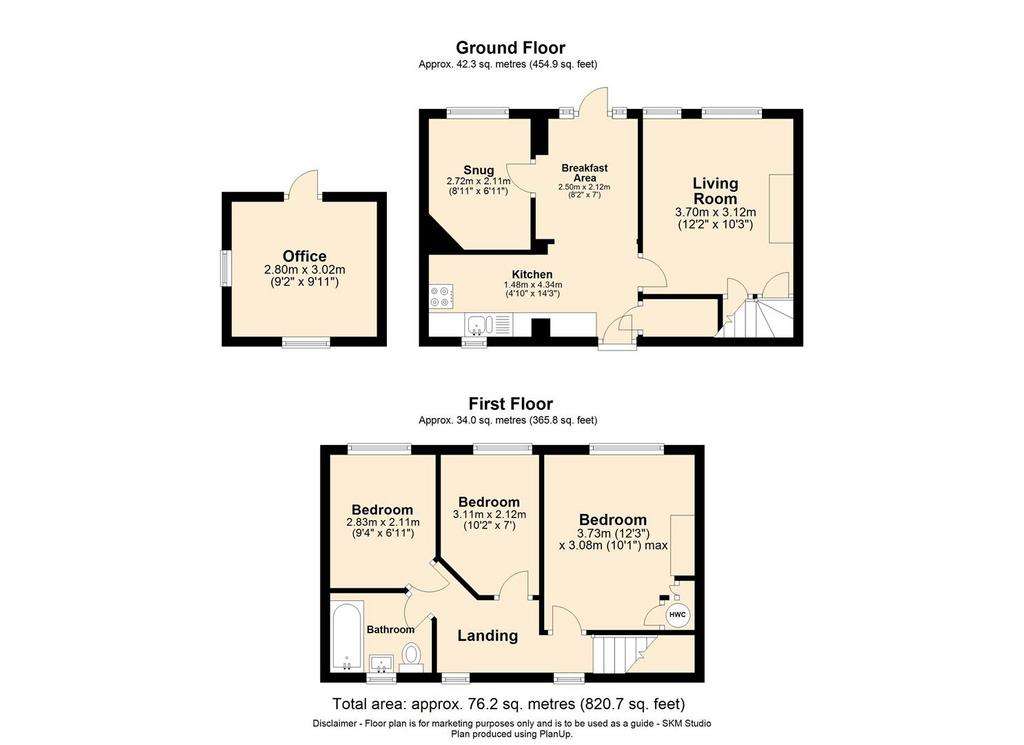
Property photos

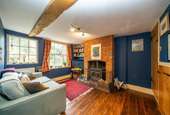
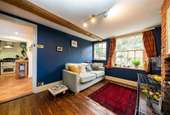
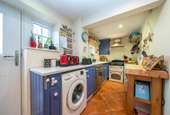
+22
Property description
*NO UPPER SALES CHAIN* A double fronted, three bedroom character property situated in highly regarded Gaddesden Row. Accommodation includes OPEN PLAN kitchen/breakfast room, family room, living room with WOOD BURNING STOVE, three first floor bedrooms and a family bathroom. Externally the property has the added benefit of a larger than average 'L' shape garden abutting open fields and a home office. Contact Sears & Co to arrange your viewing on this rarely available home. Council tax band D.
Double Glazed Entrance Door -
Kitchen/Breakfast Room - One wooden framed window and one double glazed window. Stable door leading to the garden. Refitted with a range of eye and base level units with marble effect work surfaces over also forming up stands. Ceramic sink and drainer unit with mixer tap. Space for a free standing oven with fitted extractor over. Free standing washing machine and dishwasher. Radiator. Recessed down lighting. Under stairs cupboard with a glazed window and space for a fridge. Access to the living room & family room.
Family Room - Glazed sash style window. Radiator. Fire place. Wood effect flooring.
Living Room - Glazed sash style window. Glazed window. Brick fireplace with tiled hearth and fitted cast iron wood burning stove. Under stairs storage cupboard. Wood flooring. Stairs leading to the first floor accommodation.
First Floor Landing - Access to the partially boarded loft via a pull down ladder which benefits from power and lighting. Radiator. Store cupboard. Access to all rooms.
Bedroom One - Glazed sash style window. Fire place with matching mantle and slate hearth. Wood flooring. Radiator. Store cupboard.
Bedroom Two - Glazed sash style window. Radiator. Wood effect flooring.
Bedroom Three - Glazed sash style window. Radiator.
Family Bathroom - Glazed window. Refitted with a white three piece suite to include a 'claw foot' bath with glass screen and shower over, feature wall mounted sink unit and low level w/c. Traditional style radiator. Recessed down lighting. Tiled flooring. Tiling to splash back areas.
Externally - The front of the property includes an external log store and access to the home office from a communal courtyard.
The larger than average garden is located to the rear of the property and is arranged with areas of patio, lawn & mature planting. Enclosed in part by picket fencing and walled/timber panel fencing. Summer House. Store shed.
Home Office - A dual aspect building located opposite the front door to the property. Two double glazed windows. Power, lighting & wall mounted electric radiator. Wood effect flooring. Views over nearby countryside.
Double Glazed Entrance Door -
Kitchen/Breakfast Room - One wooden framed window and one double glazed window. Stable door leading to the garden. Refitted with a range of eye and base level units with marble effect work surfaces over also forming up stands. Ceramic sink and drainer unit with mixer tap. Space for a free standing oven with fitted extractor over. Free standing washing machine and dishwasher. Radiator. Recessed down lighting. Under stairs cupboard with a glazed window and space for a fridge. Access to the living room & family room.
Family Room - Glazed sash style window. Radiator. Fire place. Wood effect flooring.
Living Room - Glazed sash style window. Glazed window. Brick fireplace with tiled hearth and fitted cast iron wood burning stove. Under stairs storage cupboard. Wood flooring. Stairs leading to the first floor accommodation.
First Floor Landing - Access to the partially boarded loft via a pull down ladder which benefits from power and lighting. Radiator. Store cupboard. Access to all rooms.
Bedroom One - Glazed sash style window. Fire place with matching mantle and slate hearth. Wood flooring. Radiator. Store cupboard.
Bedroom Two - Glazed sash style window. Radiator. Wood effect flooring.
Bedroom Three - Glazed sash style window. Radiator.
Family Bathroom - Glazed window. Refitted with a white three piece suite to include a 'claw foot' bath with glass screen and shower over, feature wall mounted sink unit and low level w/c. Traditional style radiator. Recessed down lighting. Tiled flooring. Tiling to splash back areas.
Externally - The front of the property includes an external log store and access to the home office from a communal courtyard.
The larger than average garden is located to the rear of the property and is arranged with areas of patio, lawn & mature planting. Enclosed in part by picket fencing and walled/timber panel fencing. Summer House. Store shed.
Home Office - A dual aspect building located opposite the front door to the property. Two double glazed windows. Power, lighting & wall mounted electric radiator. Wood effect flooring. Views over nearby countryside.
Interested in this property?
Council tax
First listed
Over a month agoEnergy Performance Certificate
Hertfordshire, HP2 6HZ
Marketed by
Sears & Co - Hemel Hempstead 67 High Street Old Town, Hemel Hempstead HP1 3AFPlacebuzz mortgage repayment calculator
Monthly repayment
The Est. Mortgage is for a 25 years repayment mortgage based on a 10% deposit and a 5.5% annual interest. It is only intended as a guide. Make sure you obtain accurate figures from your lender before committing to any mortgage. Your home may be repossessed if you do not keep up repayments on a mortgage.
Hertfordshire, HP2 6HZ - Streetview
DISCLAIMER: Property descriptions and related information displayed on this page are marketing materials provided by Sears & Co - Hemel Hempstead. Placebuzz does not warrant or accept any responsibility for the accuracy or completeness of the property descriptions or related information provided here and they do not constitute property particulars. Please contact Sears & Co - Hemel Hempstead for full details and further information.


















