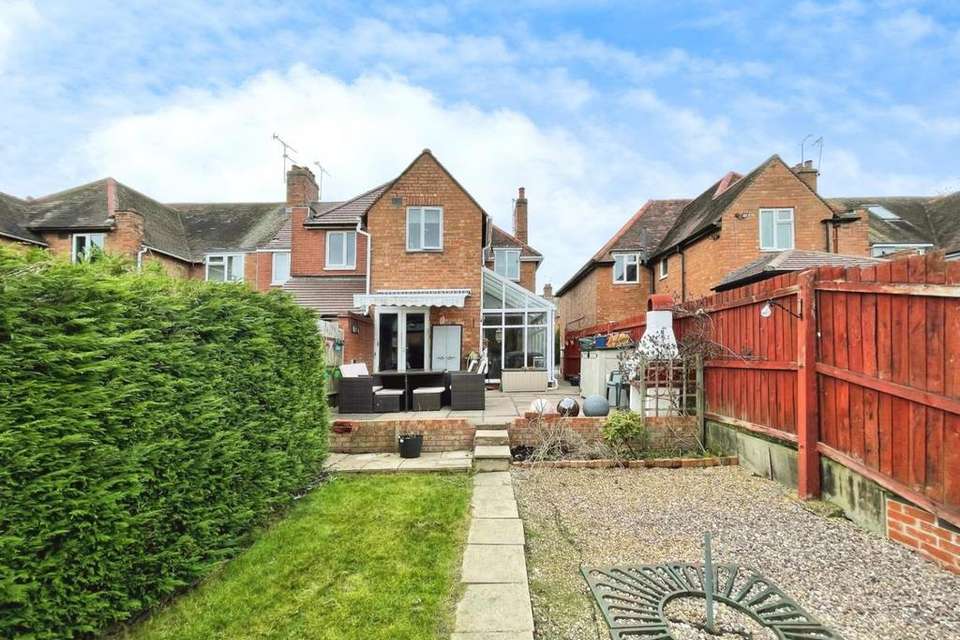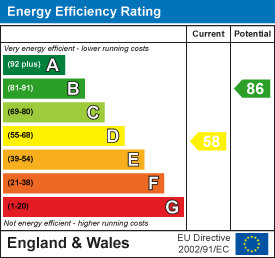3 bedroom end of terrace house for sale
Beauchamp Road, Warwickterraced house
bedrooms
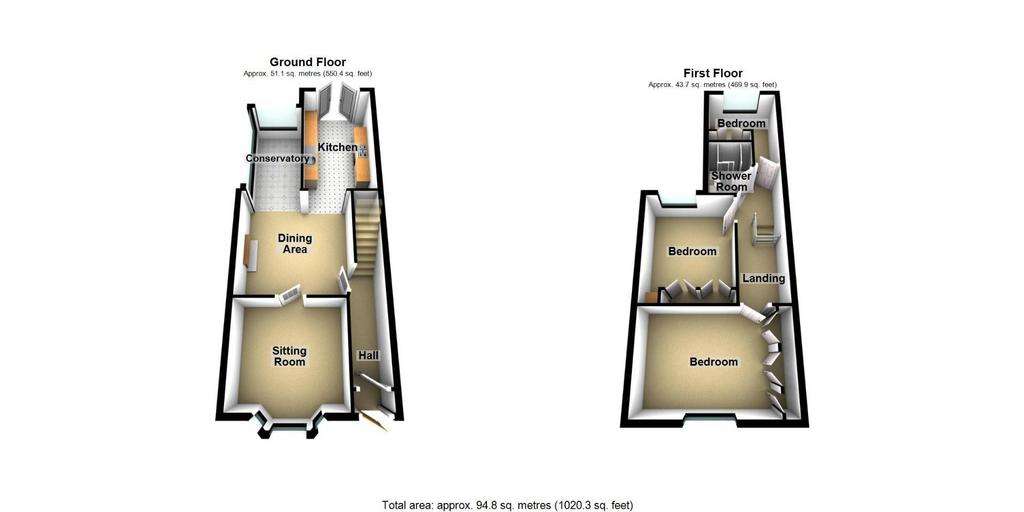
Property photos

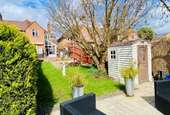
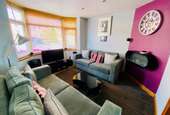

+11
Property description
For sale we have a three bedroom end terrace property that offers good levels of accommodation and is well maintained throughout. Situated just off All Saints Road in Warwick, this spacious property benefits from having off road parking to the front and a South facing rear garden.
Located between Warwick and Leamington town centres, with a parade of shops within easy walking distance along with a well respected junior and primary school. Warwick train station and hospital are accessible on foot and the A46 and M40 are easily commutable.
Property in Brief - entrance area, hall, sitting room, dining room, kitchen with all appliances included and a conservatory. Upstairs there are two double bedrooms, bedroom three/study and a modern shower room.
Having gas central heating throughout, double glazing and a good sized rear garden with two large patio areas, BBQ and garden furniture included!
Being sold with no upward chain.
Details in full.
A fantastic three bedroom end terrace property, with a South facing garden, off road parking and kitchen appliances and garden furniture included.
Frontage - To the front of the property there is a hard standing area where you are able to park two cars, and a paved path leads to the front door.
Lobby - Stepping through the partially obscure glazed front door into the entrance lobby, which has a tiled floor and allows access through a secondary partially glazed door into the hallway.
Hall - Having tiled flooring, recessed spotlights to ceiling, a radiator and carpeted stairs to first floor landing.
Sitting Room - 3.606 x 3.424 (11'9" x 11'2") - maximum measurements
Located at the front of the property and accessed via the dining room, the sitting room has a lovely cosy feel and is the perfect place to relax in the evening.
Having a large bay window to front elevation, carpet to floor, recessed spotlights to ceiling and a wall mounted ethanol fireplace.
Dining - 3.731 x 3.635 (12'2" x 11'11") - maximum measurements
Moving through into the dining room, this spacious room links all the living space downstairs and has an attractive ornamental fireplace along one wall. Having Amtico flooring, recessed spotlights to ceiling and a radiator.
Kitchen - 2.581 x 4.332 (8'5" x 14'2") - Open to the dining room and having a range of wall and base units, freestanding appliances include a Kenwood range cooker with five ring gas hob, electric double oven and extractor hood over, Russel Hobbs dishwasher, Blomberg washing machine, full height Daewoo fridge freezer, Blomberg undercounter freezer and a Beko undercounter fridge. Stainless steel sink set into worksurface, continuation of the Amtico flooring, understairs storage cupboard, vertical slimline radiator, recessed spotlights to ceiling and double patio doors give access out to the rear garden.
The Potterton combi boiler is also housed in here and is approx 30 years old and has just been serviced.
Conservatory - 2.006 x 3.508 (6'6" x 11'6") - Completing the downstairs and again, open to the dining room, the conservatory offers additional living space as well as having a nice outlook of the rear garden, Having windows to side and rear elevations, continuation of the Amtico flooring and suspended cable track spotlights to ceiling.
Landing - Returning to the hall, carpeted stairs lead up to the first floor landing, having carpet to floor, recessed spotlights to ceiling, access to loft void that is not boarded or has a ladder etc.
Bedroom One - 4.299 x 3.033 (14'1" x 9'11") - maximum measurements, but not including the wardrobes.
The main bedroom is located at the front of the property, This spacious room benefits from having a run of built in wardrobes along one wall, window to front elevation, a radiator, wood effect flooring and an ornate pendant light fitting.
Bedroom Two - 2.946 x 3.008 (9'7" x 9'10") - measurements do not include the wardrobes.
The middle bedroom is another double and again features a run of built in wardrobes. Having window to rear elevation, carpet to floor, light point to ceiling and a radiator.
Bedroom Three/Study - 2.608 x 1.480 (8'6" x 4'10") - measurements do not include the wardrobes.
At the rear of the property is the smallest of the upstairs rooms, but it still benefits from having a large built in wardrobe which would add a considerable amount of space if removed.
Having window to rear elevation, recessed spotlights to ceiling, wood effect flooring and a radiator.
Shower Room - 2.091 x 1.701 (6'10" x 5'6") - maximum measurements
Completing the upstairs is the shower room which was refitted approx two years ago. The modern suite comprises; large walk in shower cubicle with a Mira shower over, low level flush wc with a built in cistern, vanity wash hand basin with a large anti mist light up mirror above, wall mounted chrome radiator, wood effect flooring and recessed spotlights to ceiling.
Rear Garden - Stepping out from the kitchen there is a step down onto the large wrap around patio which is where the brick built BBQ is located, along with the garden furniture set and storage unit that are also included.
From here you have lovely aspect looking across the garden and there is plenty of space for outside entertaining. There is also a paved path that leads to the side garden gate
Steps down to the remaining garden, that is mainly laid to lawn, but there is also a gravel area and second patio at the rear. The garden has an established conifer hedge down one side, as well as a mature laburnum tree, some shrubs and a shed.
Viewing - Strictly by appointment through the Agents on[use Contact Agent Button].
Council Tax - We understand the property to be Band C
Services - All mains services are believed to be connected.
Special Note - All electrical appliances mentioned within these sales particulars have not been tested. All measurements believed to be accurate to within three inches.
Tenure - We believe the property to be Freehold. The agent has not checked the legal status to verify the Freehold status of the property. The purchaser is advised to obtain verification from their legal advisers.
Photographs - Photographs are reproduced for general information only and it must not be inferred that any item is included for sale with the property.
Disclaimer - Whilst we endeavour to make our sales details accurate and reliable they should not be relied on as statements or representations of fact, and do not constitute and part of an offer or contract. The seller does not take make or give, nor do we, or our employees, have authority to make or give, any representation or warranty in relation to the property. Please contact the office before viewing the information for you and to confirm that the property remains available. This is particularly important if you are contemplating travelling some distance to view the property. We would strongly recommend that all the information, which we provide; about the property is verified on inspection and also by your conveyancer.
Located between Warwick and Leamington town centres, with a parade of shops within easy walking distance along with a well respected junior and primary school. Warwick train station and hospital are accessible on foot and the A46 and M40 are easily commutable.
Property in Brief - entrance area, hall, sitting room, dining room, kitchen with all appliances included and a conservatory. Upstairs there are two double bedrooms, bedroom three/study and a modern shower room.
Having gas central heating throughout, double glazing and a good sized rear garden with two large patio areas, BBQ and garden furniture included!
Being sold with no upward chain.
Details in full.
A fantastic three bedroom end terrace property, with a South facing garden, off road parking and kitchen appliances and garden furniture included.
Frontage - To the front of the property there is a hard standing area where you are able to park two cars, and a paved path leads to the front door.
Lobby - Stepping through the partially obscure glazed front door into the entrance lobby, which has a tiled floor and allows access through a secondary partially glazed door into the hallway.
Hall - Having tiled flooring, recessed spotlights to ceiling, a radiator and carpeted stairs to first floor landing.
Sitting Room - 3.606 x 3.424 (11'9" x 11'2") - maximum measurements
Located at the front of the property and accessed via the dining room, the sitting room has a lovely cosy feel and is the perfect place to relax in the evening.
Having a large bay window to front elevation, carpet to floor, recessed spotlights to ceiling and a wall mounted ethanol fireplace.
Dining - 3.731 x 3.635 (12'2" x 11'11") - maximum measurements
Moving through into the dining room, this spacious room links all the living space downstairs and has an attractive ornamental fireplace along one wall. Having Amtico flooring, recessed spotlights to ceiling and a radiator.
Kitchen - 2.581 x 4.332 (8'5" x 14'2") - Open to the dining room and having a range of wall and base units, freestanding appliances include a Kenwood range cooker with five ring gas hob, electric double oven and extractor hood over, Russel Hobbs dishwasher, Blomberg washing machine, full height Daewoo fridge freezer, Blomberg undercounter freezer and a Beko undercounter fridge. Stainless steel sink set into worksurface, continuation of the Amtico flooring, understairs storage cupboard, vertical slimline radiator, recessed spotlights to ceiling and double patio doors give access out to the rear garden.
The Potterton combi boiler is also housed in here and is approx 30 years old and has just been serviced.
Conservatory - 2.006 x 3.508 (6'6" x 11'6") - Completing the downstairs and again, open to the dining room, the conservatory offers additional living space as well as having a nice outlook of the rear garden, Having windows to side and rear elevations, continuation of the Amtico flooring and suspended cable track spotlights to ceiling.
Landing - Returning to the hall, carpeted stairs lead up to the first floor landing, having carpet to floor, recessed spotlights to ceiling, access to loft void that is not boarded or has a ladder etc.
Bedroom One - 4.299 x 3.033 (14'1" x 9'11") - maximum measurements, but not including the wardrobes.
The main bedroom is located at the front of the property, This spacious room benefits from having a run of built in wardrobes along one wall, window to front elevation, a radiator, wood effect flooring and an ornate pendant light fitting.
Bedroom Two - 2.946 x 3.008 (9'7" x 9'10") - measurements do not include the wardrobes.
The middle bedroom is another double and again features a run of built in wardrobes. Having window to rear elevation, carpet to floor, light point to ceiling and a radiator.
Bedroom Three/Study - 2.608 x 1.480 (8'6" x 4'10") - measurements do not include the wardrobes.
At the rear of the property is the smallest of the upstairs rooms, but it still benefits from having a large built in wardrobe which would add a considerable amount of space if removed.
Having window to rear elevation, recessed spotlights to ceiling, wood effect flooring and a radiator.
Shower Room - 2.091 x 1.701 (6'10" x 5'6") - maximum measurements
Completing the upstairs is the shower room which was refitted approx two years ago. The modern suite comprises; large walk in shower cubicle with a Mira shower over, low level flush wc with a built in cistern, vanity wash hand basin with a large anti mist light up mirror above, wall mounted chrome radiator, wood effect flooring and recessed spotlights to ceiling.
Rear Garden - Stepping out from the kitchen there is a step down onto the large wrap around patio which is where the brick built BBQ is located, along with the garden furniture set and storage unit that are also included.
From here you have lovely aspect looking across the garden and there is plenty of space for outside entertaining. There is also a paved path that leads to the side garden gate
Steps down to the remaining garden, that is mainly laid to lawn, but there is also a gravel area and second patio at the rear. The garden has an established conifer hedge down one side, as well as a mature laburnum tree, some shrubs and a shed.
Viewing - Strictly by appointment through the Agents on[use Contact Agent Button].
Council Tax - We understand the property to be Band C
Services - All mains services are believed to be connected.
Special Note - All electrical appliances mentioned within these sales particulars have not been tested. All measurements believed to be accurate to within three inches.
Tenure - We believe the property to be Freehold. The agent has not checked the legal status to verify the Freehold status of the property. The purchaser is advised to obtain verification from their legal advisers.
Photographs - Photographs are reproduced for general information only and it must not be inferred that any item is included for sale with the property.
Disclaimer - Whilst we endeavour to make our sales details accurate and reliable they should not be relied on as statements or representations of fact, and do not constitute and part of an offer or contract. The seller does not take make or give, nor do we, or our employees, have authority to make or give, any representation or warranty in relation to the property. Please contact the office before viewing the information for you and to confirm that the property remains available. This is particularly important if you are contemplating travelling some distance to view the property. We would strongly recommend that all the information, which we provide; about the property is verified on inspection and also by your conveyancer.
Interested in this property?
Council tax
First listed
Over a month agoEnergy Performance Certificate
Beauchamp Road, Warwick
Marketed by
Hawkesford Sales & Lettings - Warwick 1 The Hughes Warwick CV34 4BJPlacebuzz mortgage repayment calculator
Monthly repayment
The Est. Mortgage is for a 25 years repayment mortgage based on a 10% deposit and a 5.5% annual interest. It is only intended as a guide. Make sure you obtain accurate figures from your lender before committing to any mortgage. Your home may be repossessed if you do not keep up repayments on a mortgage.
Beauchamp Road, Warwick - Streetview
DISCLAIMER: Property descriptions and related information displayed on this page are marketing materials provided by Hawkesford Sales & Lettings - Warwick. Placebuzz does not warrant or accept any responsibility for the accuracy or completeness of the property descriptions or related information provided here and they do not constitute property particulars. Please contact Hawkesford Sales & Lettings - Warwick for full details and further information.











