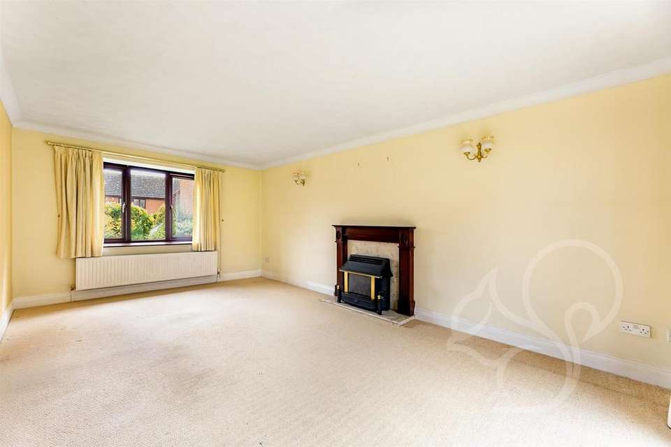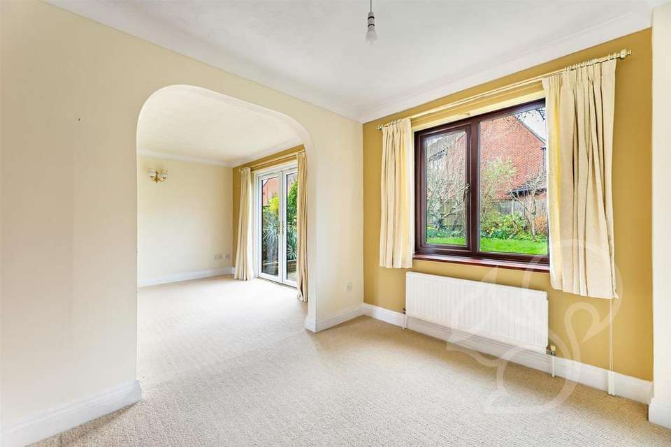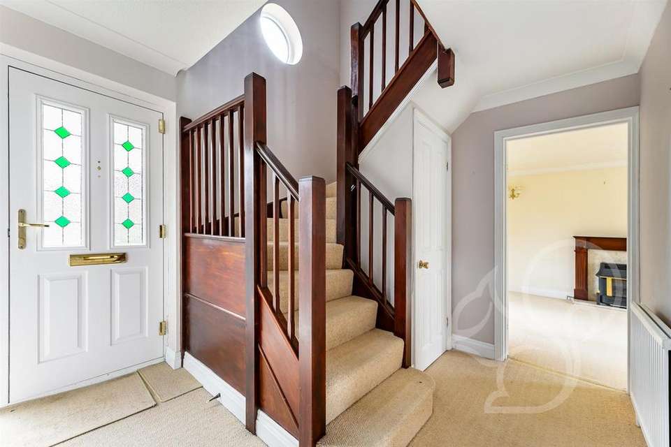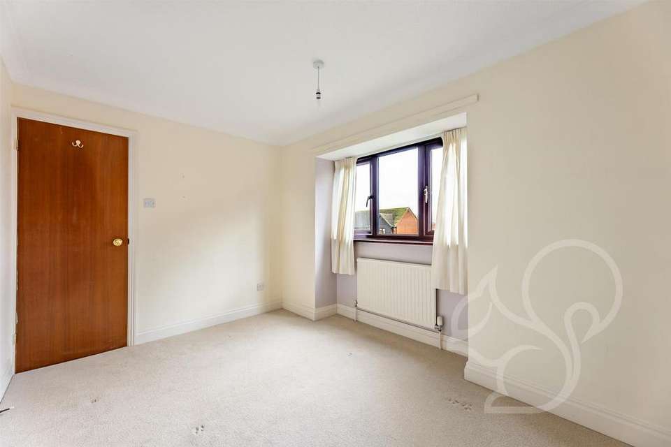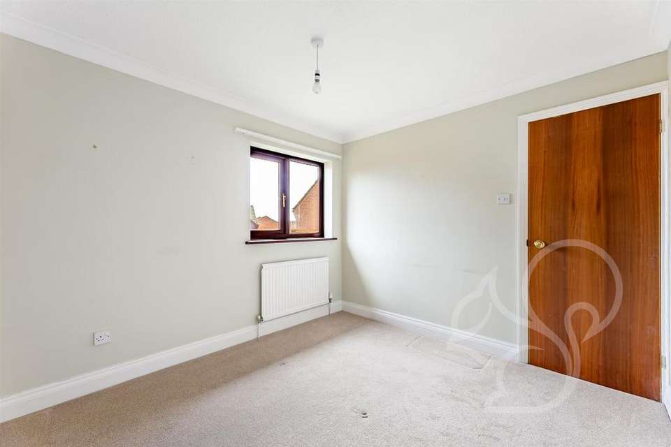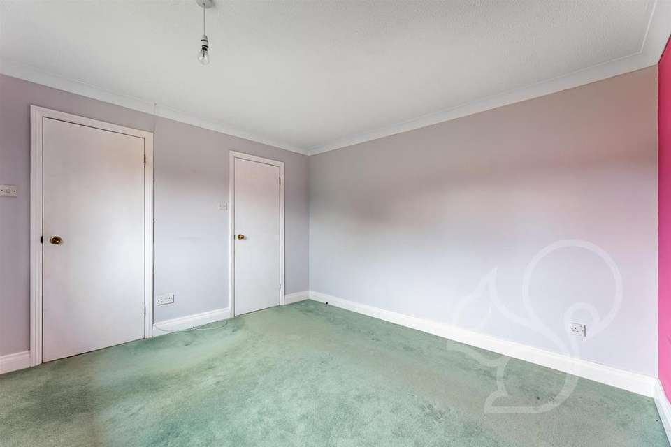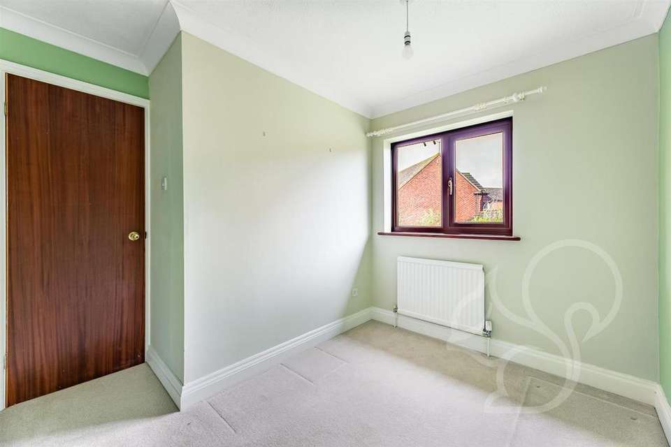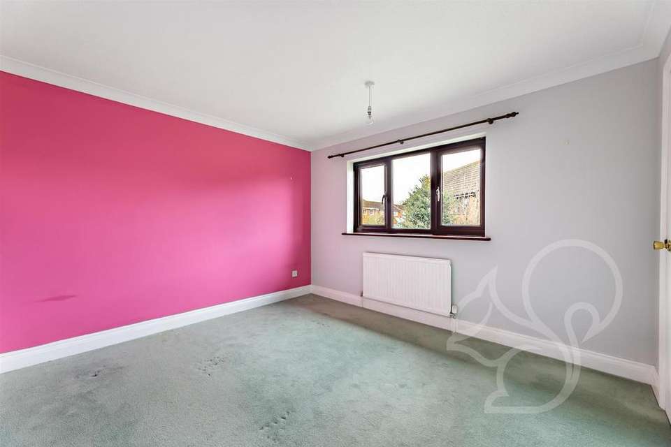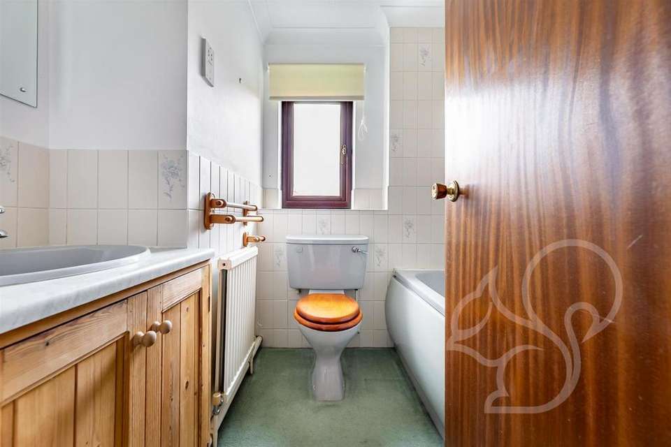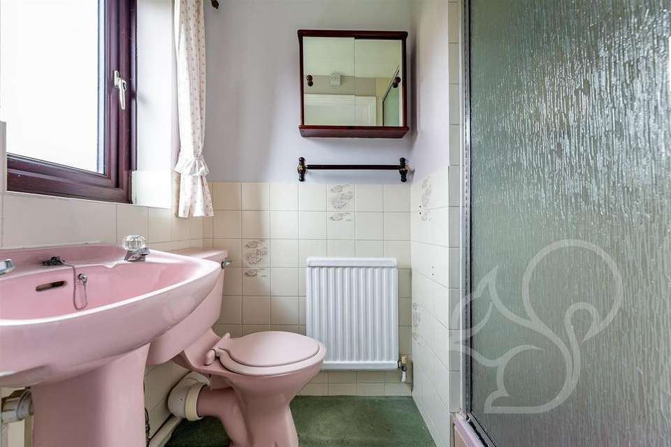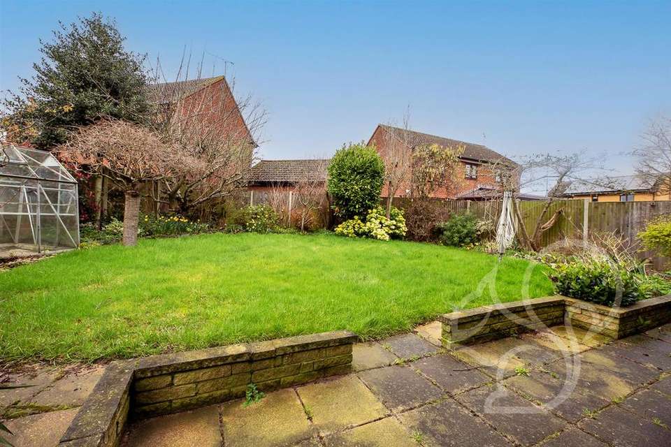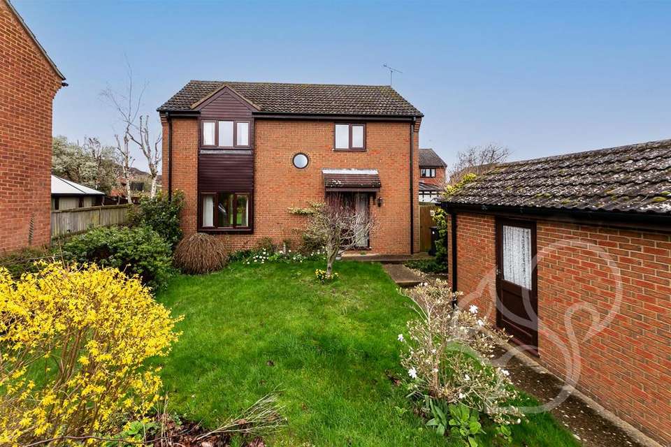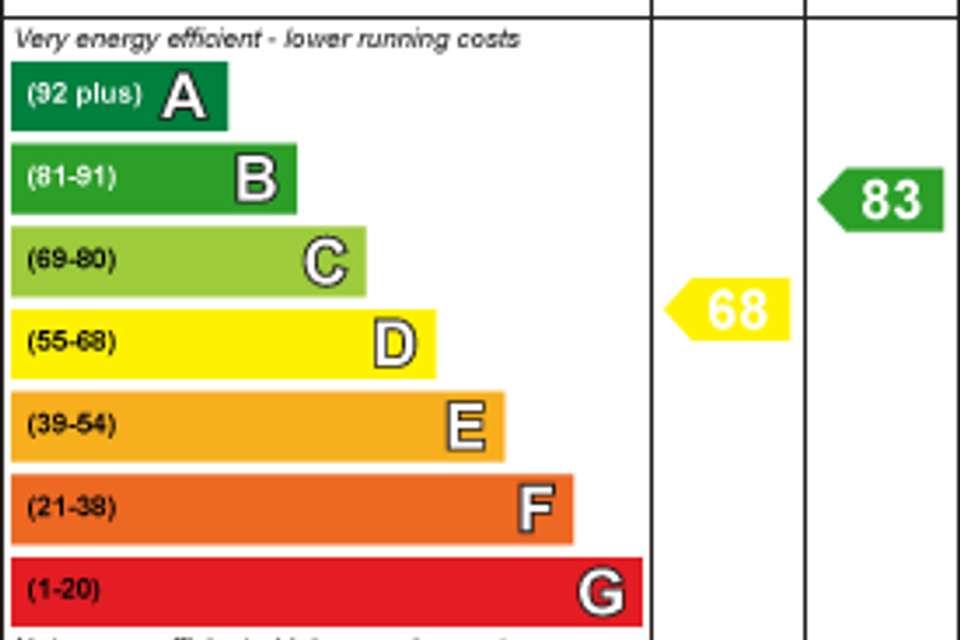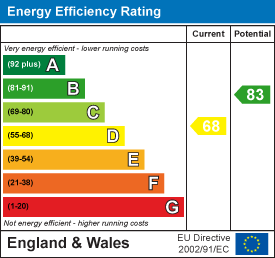4 bedroom detached house for sale
Shakespeare Road, Stowmarket IP14detached house
bedrooms
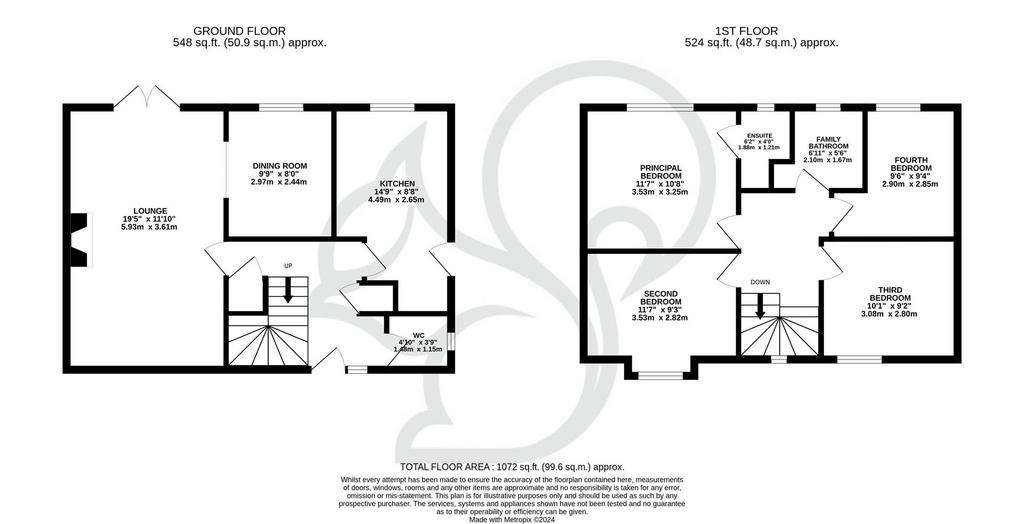
Property photos

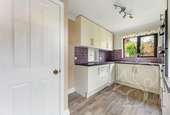
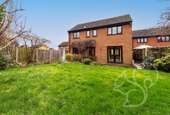
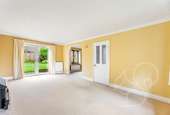
+13
Property description
Tucked away in a peaceful and highly regarded Cul-De-Sac in Stowmarket is this amazing detached family house that is ready for new occupiers to make their own mark. The property is not only offered for sale with no onward chain but it also boasts a garage and private driveway, generous front and back gardens, four bedrooms, two bathrooms and two receptions rooms!
The property location is perfect for those looking for a peaceful and quiet position as it is located at the end of a Cul-De-Sac that consists of just 6 detached residences. It sits behind a large and naturally established front garden with off road parking on a driveway in front of the garage. The garden at the front is largely laid to lawn with the addition of an array of well tended trees, hedges and shrubs. A side access furthers to an equally well appointed back garden that in turn is also mainly laid to lawn, perfect for younger families! Completing the back garden there is bordering flower beds, a secure fenced perimeter, useful greenhouse and a sizeable patio dining area that can be enjoyed in the warmer summer months.
Internally the accommodation is notably bright, spacious and well presented with neutral finishings in most rooms. The entrance hall is a sensible size with access to the first floor via carpeted stairs and doors to the dining room, kitchen and downstairs cloakroom. The kitchen occupies a rear aspect with views over the garden. It is a more modern design with features including; Metro tiled splash backs, dark laminate work tops, shaker style units at eye and low levels, a composite sink and drainer unit, four ring gas hob, inset double oven and space for white goods. Spanning the depth of the house is the dual aspect living room which is perfect for larger families to enjoy together. It also connects to the patio via double doors.
On the first floor there are three double glazed bedrooms with a bathroom and three piece ensuite to the Master bedroom!
Entrance Hall -
Cloakroom -
Kitchen - 4.49 x 2.65 (14'8" x 8'8") -
Dining Room - 2.97 x 2.44 (9'8" x 8'0") -
Lounge - 5.93 x 3.61 (19'5" x 11'10") -
Principal Bedroom - 3.53 x 3.25 (11'6" x 10'7") -
Ensuite - 1.88 x 1.21 (6'2" x 3'11") -
Bedroom Two - 3.53 x 2.82 (11'6" x 9'3") -
Bedroom Three - 3.08 x 2.8 (10'1" x 9'2") -
Bedroom Four - 2.9 x 2.85 (9'6" x 9'4") -
Family Bathroom - 2.1 x 1.67 (6'10" x 5'5") -
The property location is perfect for those looking for a peaceful and quiet position as it is located at the end of a Cul-De-Sac that consists of just 6 detached residences. It sits behind a large and naturally established front garden with off road parking on a driveway in front of the garage. The garden at the front is largely laid to lawn with the addition of an array of well tended trees, hedges and shrubs. A side access furthers to an equally well appointed back garden that in turn is also mainly laid to lawn, perfect for younger families! Completing the back garden there is bordering flower beds, a secure fenced perimeter, useful greenhouse and a sizeable patio dining area that can be enjoyed in the warmer summer months.
Internally the accommodation is notably bright, spacious and well presented with neutral finishings in most rooms. The entrance hall is a sensible size with access to the first floor via carpeted stairs and doors to the dining room, kitchen and downstairs cloakroom. The kitchen occupies a rear aspect with views over the garden. It is a more modern design with features including; Metro tiled splash backs, dark laminate work tops, shaker style units at eye and low levels, a composite sink and drainer unit, four ring gas hob, inset double oven and space for white goods. Spanning the depth of the house is the dual aspect living room which is perfect for larger families to enjoy together. It also connects to the patio via double doors.
On the first floor there are three double glazed bedrooms with a bathroom and three piece ensuite to the Master bedroom!
Entrance Hall -
Cloakroom -
Kitchen - 4.49 x 2.65 (14'8" x 8'8") -
Dining Room - 2.97 x 2.44 (9'8" x 8'0") -
Lounge - 5.93 x 3.61 (19'5" x 11'10") -
Principal Bedroom - 3.53 x 3.25 (11'6" x 10'7") -
Ensuite - 1.88 x 1.21 (6'2" x 3'11") -
Bedroom Two - 3.53 x 2.82 (11'6" x 9'3") -
Bedroom Three - 3.08 x 2.8 (10'1" x 9'2") -
Bedroom Four - 2.9 x 2.85 (9'6" x 9'4") -
Family Bathroom - 2.1 x 1.67 (6'10" x 5'5") -
Council tax
First listed
Over a month agoEnergy Performance Certificate
Shakespeare Road, Stowmarket IP14
Placebuzz mortgage repayment calculator
Monthly repayment
The Est. Mortgage is for a 25 years repayment mortgage based on a 10% deposit and a 5.5% annual interest. It is only intended as a guide. Make sure you obtain accurate figures from your lender before committing to any mortgage. Your home may be repossessed if you do not keep up repayments on a mortgage.
Shakespeare Road, Stowmarket IP14 - Streetview
DISCLAIMER: Property descriptions and related information displayed on this page are marketing materials provided by Oakheart Property - Suffolk. Placebuzz does not warrant or accept any responsibility for the accuracy or completeness of the property descriptions or related information provided here and they do not constitute property particulars. Please contact Oakheart Property - Suffolk for full details and further information.





