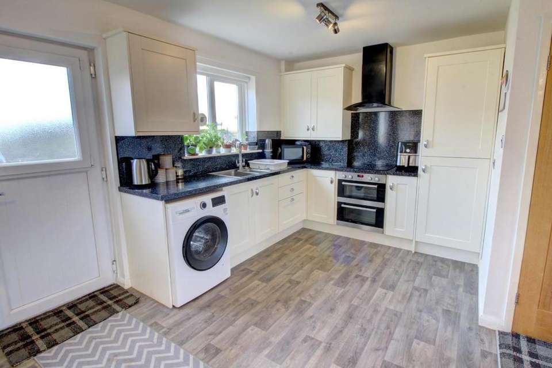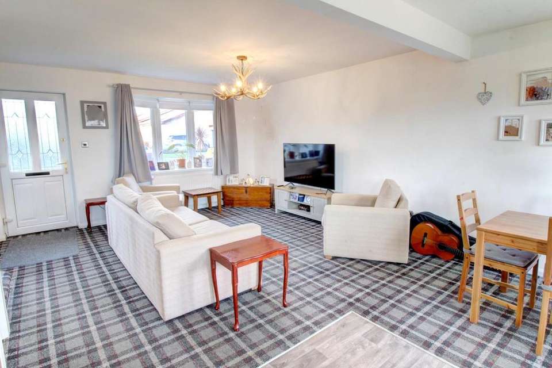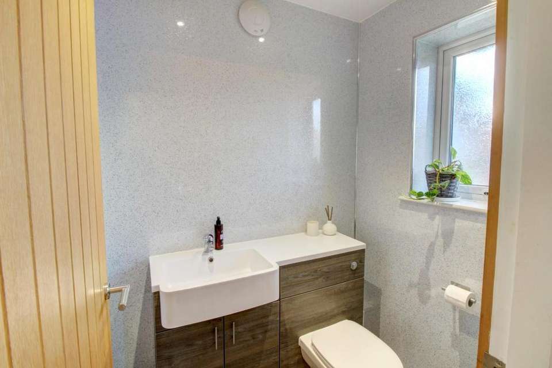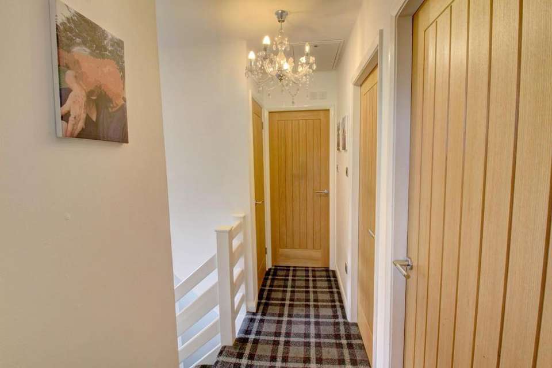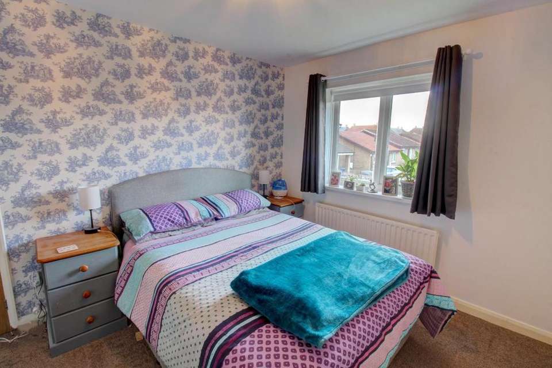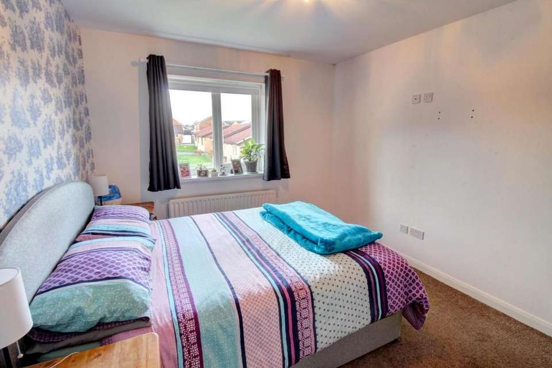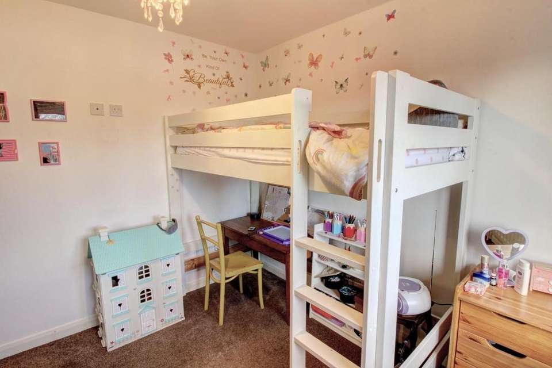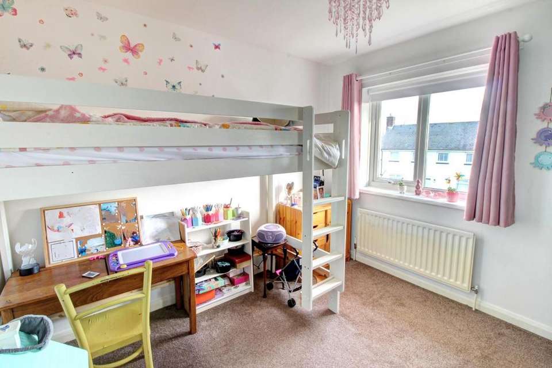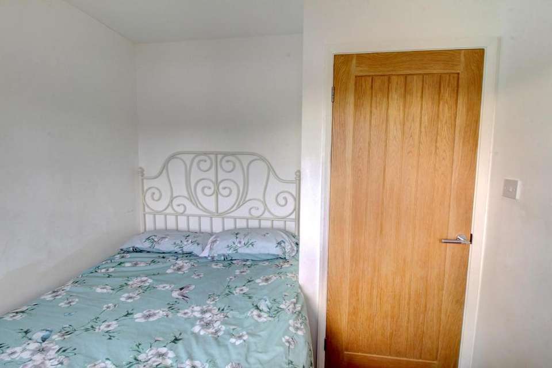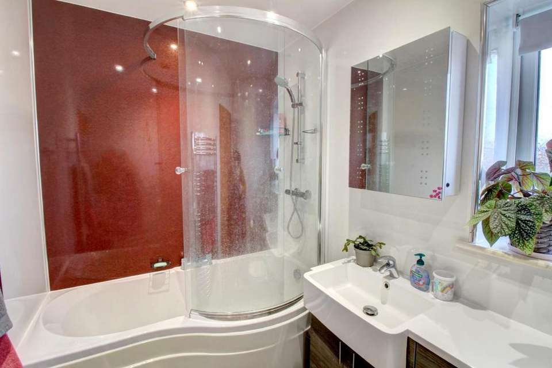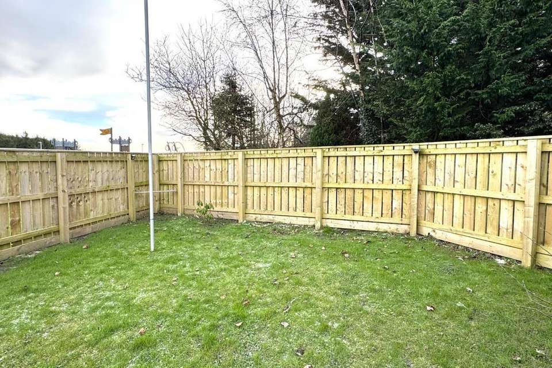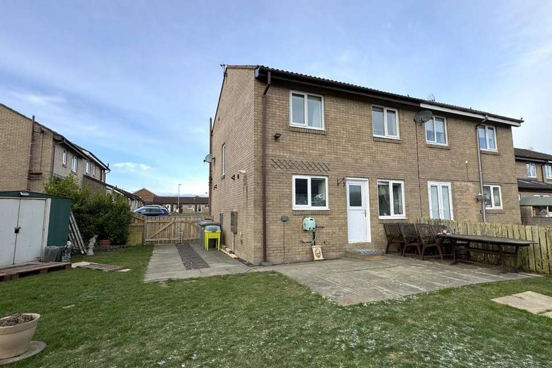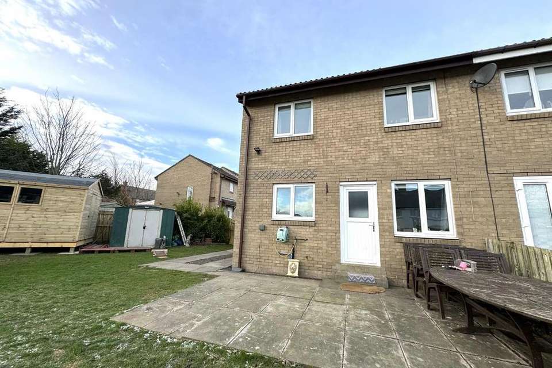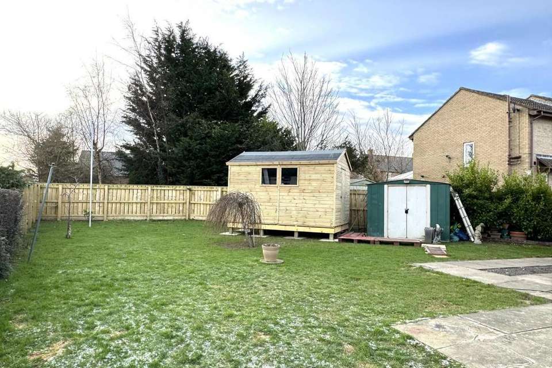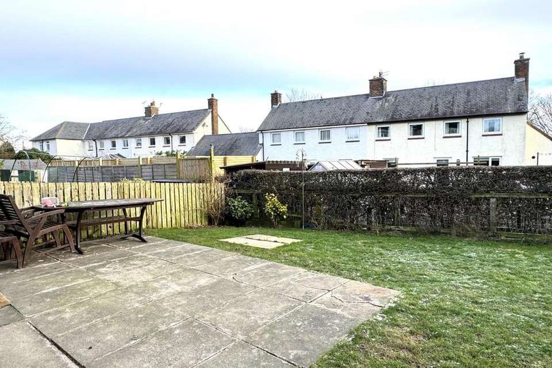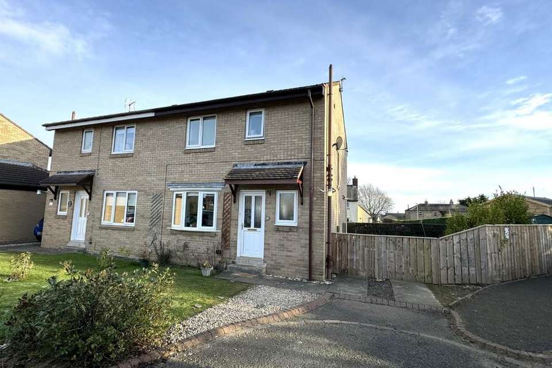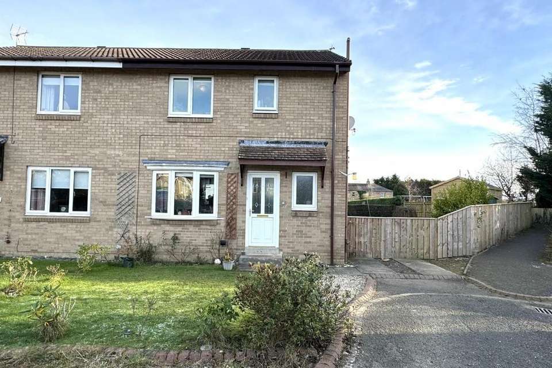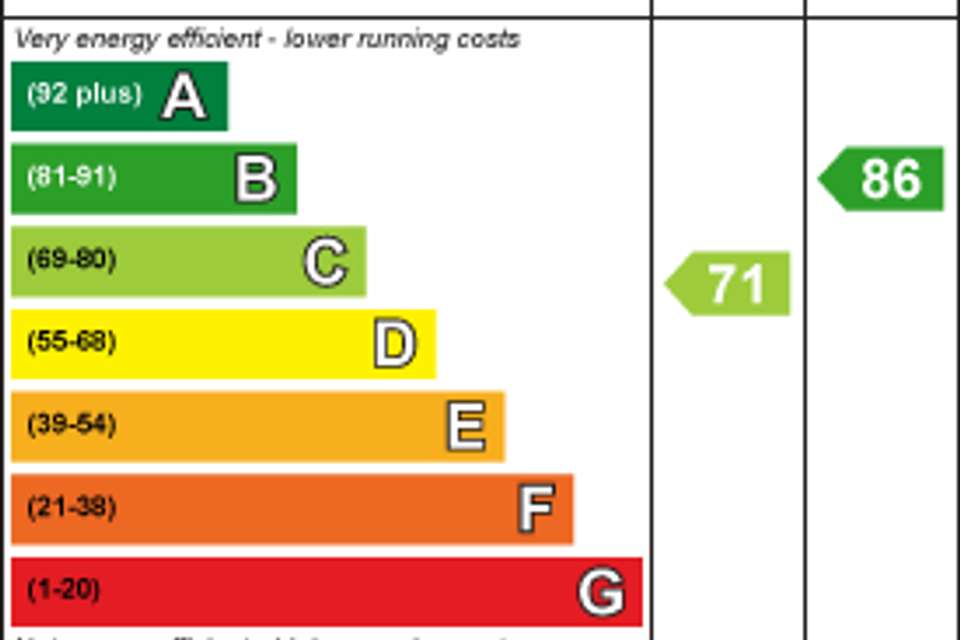3 bedroom semi-detached house for sale
Warkworth, Morpethsemi-detached house
bedrooms
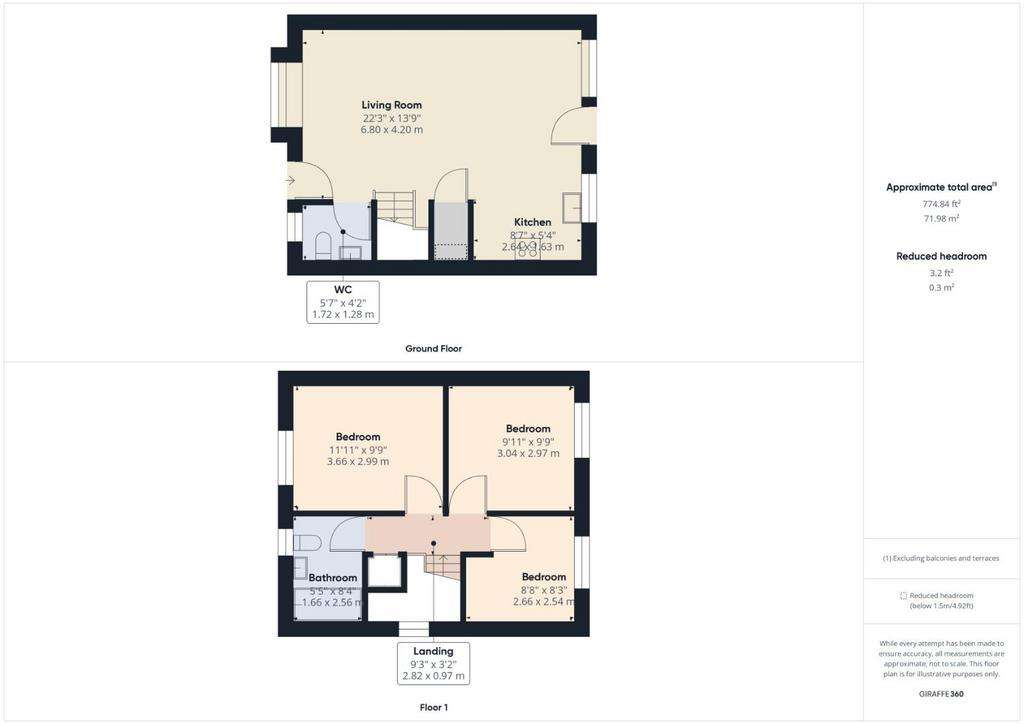
Property photos
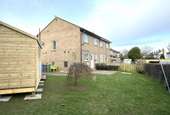
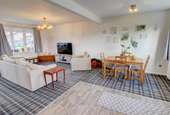
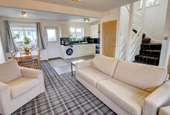
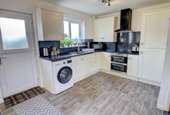
+18
Property description
A welcoming home with an incredibly large rear garden located in a quiet residential area. RE/MAX Northumberland are delighted to bring to the market this 3 bedroom semi-detached property located in the Northumberland village of Warkworth. The property, which is being sold with no chain, benefits from driveway parking to the side, a front garden and a stunning rear garden, uPVC windows and doors, gas central heating and all the other usual mains connections. This well cared for family home showcases a remodelled open plan ground floor and offers spacious light and bright contemporary living.
Warkworth is a beautiful village steeped in history offering the opportunity for a unique shopping experience. The village is home to a variety of tea-rooms and pubs and is located on the banks of the river Coquet which offers the most tranquil of walks taking in the scenery and wildlife along the way. The village also has a local Primary School. Travel to Newcastle is only half an hour away and the market towns of Alnwick and Morpeth are easily accessible by both bus and car.
Entry is via the uPVC front door which leads into a glorious open-plan room, which is suffused with natural light courtesy of the large bay window to the front and two windows overlooking the rear garden, in addition to a uPVC stable door which provides external access to the rear. Stairs ascend to the first floor. This well-presented room, with a Tweed-style carpet, is the perfect place for entertaining family and friends as it offers comfortable free flow of movement between the different dining and sitting areas. The kitchen-diner, with vinyl-type flooring, offers plenty of wall and base units with a shaker-style door and attractive handles complemented by a black worksurface with a matching upstand. There is a bowl-and-a-half stainless steel sink, plumbing and space for a washing machine, which could be integrated if you so wished, an under bench double oven, an integrated fridge freezer and a four-burner induction hob beneath a designer chimney-style extractor fan. The gas boiler is housed in a cupboard in the corner of the room for ease of access. In addition, there is a good-sized storage cupboard which could be utilised as a pantry if required.
The ground floor WC, with grey-wash flooring and delicately sparkly white wet-walling, comprises an attractive wood-effect unit with a work surface which incorporates a vanity sink with a cupboard beneath and which extends to the concealed-cistern toilet with a push button to the front. There is a ladder chrome heated towel rail, a cloaks hanging area and a closing extractor fan. A window to the front allows for natural light.
Taking the stairs to the first floor and passing a window halfway for natural light, the landing, with access to a boarded loft, opens out to three bedrooms, the family bathroom and a useful storage cupboard. The oak doors throughout are another example of the tasteful décor offered by this beautiful home.
The primary bedroom overlooks the front of the property and is a good-sized double which can easily accommodate further bedroom furniture such as bedside tables and drawers. In addition, this room offers an aerial socket which gives you the flexibility to position a television on the wall if you so wished.
Bedroom 2 is another double bedroom. Taking advantage of the view to the rear of the property, this room offers a full-height mirrored wardrobe which gives a superb designer feel to the space.
Bedroom 3 captures views of the rear garden and is a generously sized single room which can incorporate a double bed.
The family bathroom has been tastefully decorated. The combination of white and deep red wet-walling is stunning, and the grey-wash wood-effect flooring completes the space perfectly. The suite comprises a beautiful wood-effect unit similar to that of the ground floor WC, with a vanity unit and a sink on top, the surface of which extends to the concealed cistern toilet with a push button to the front. There is a P-shaped bath with a quality curved glass shower screen encircling the shower. In addition, there is a ladder chrome heated towel rail and an electric mirrored storage unit. A window to the front allows for natural light.
Externally, the rear garden is a unique and private area. There is a garden shed to the foot of the space which is all securely fenced to allow children and family pets to play safely. There is further parking to the side of the property allowing one car to be parked in front of the gates and one to the rear. Many of the properties have been extended into this area subject to obtaining the relevant planning permission. The substantial garden offers a good sized lawned area and a patio which is perfect for experiencing alfresco dining within the warm summer months. The property is ideally located with walking distance of the local school and a play park, in addition to being minutes from the coast.
Tenure: Freehold
EPC: C
Council Tax Band: B, £1,734.65
Important Note:
These particulars, whilst believed to be accurate, are set out as a general guideline and do not constitute any part of an offer or contract. Intending purchasers should not rely on them as statements of representation of fact but must satisfy themselves by inspection or otherwise as to their accuracy. Please note that we have not tested any apparatus, equipment, fixtures, fittings or services including central heating and so cannot verify they are in working order or fit for their purpose. All measurements are approximate and for guidance only. If there is any point that is of particular importance to you, please contact us and we will try and clarify the position for you.
Warkworth is a beautiful village steeped in history offering the opportunity for a unique shopping experience. The village is home to a variety of tea-rooms and pubs and is located on the banks of the river Coquet which offers the most tranquil of walks taking in the scenery and wildlife along the way. The village also has a local Primary School. Travel to Newcastle is only half an hour away and the market towns of Alnwick and Morpeth are easily accessible by both bus and car.
Entry is via the uPVC front door which leads into a glorious open-plan room, which is suffused with natural light courtesy of the large bay window to the front and two windows overlooking the rear garden, in addition to a uPVC stable door which provides external access to the rear. Stairs ascend to the first floor. This well-presented room, with a Tweed-style carpet, is the perfect place for entertaining family and friends as it offers comfortable free flow of movement between the different dining and sitting areas. The kitchen-diner, with vinyl-type flooring, offers plenty of wall and base units with a shaker-style door and attractive handles complemented by a black worksurface with a matching upstand. There is a bowl-and-a-half stainless steel sink, plumbing and space for a washing machine, which could be integrated if you so wished, an under bench double oven, an integrated fridge freezer and a four-burner induction hob beneath a designer chimney-style extractor fan. The gas boiler is housed in a cupboard in the corner of the room for ease of access. In addition, there is a good-sized storage cupboard which could be utilised as a pantry if required.
The ground floor WC, with grey-wash flooring and delicately sparkly white wet-walling, comprises an attractive wood-effect unit with a work surface which incorporates a vanity sink with a cupboard beneath and which extends to the concealed-cistern toilet with a push button to the front. There is a ladder chrome heated towel rail, a cloaks hanging area and a closing extractor fan. A window to the front allows for natural light.
Taking the stairs to the first floor and passing a window halfway for natural light, the landing, with access to a boarded loft, opens out to three bedrooms, the family bathroom and a useful storage cupboard. The oak doors throughout are another example of the tasteful décor offered by this beautiful home.
The primary bedroom overlooks the front of the property and is a good-sized double which can easily accommodate further bedroom furniture such as bedside tables and drawers. In addition, this room offers an aerial socket which gives you the flexibility to position a television on the wall if you so wished.
Bedroom 2 is another double bedroom. Taking advantage of the view to the rear of the property, this room offers a full-height mirrored wardrobe which gives a superb designer feel to the space.
Bedroom 3 captures views of the rear garden and is a generously sized single room which can incorporate a double bed.
The family bathroom has been tastefully decorated. The combination of white and deep red wet-walling is stunning, and the grey-wash wood-effect flooring completes the space perfectly. The suite comprises a beautiful wood-effect unit similar to that of the ground floor WC, with a vanity unit and a sink on top, the surface of which extends to the concealed cistern toilet with a push button to the front. There is a P-shaped bath with a quality curved glass shower screen encircling the shower. In addition, there is a ladder chrome heated towel rail and an electric mirrored storage unit. A window to the front allows for natural light.
Externally, the rear garden is a unique and private area. There is a garden shed to the foot of the space which is all securely fenced to allow children and family pets to play safely. There is further parking to the side of the property allowing one car to be parked in front of the gates and one to the rear. Many of the properties have been extended into this area subject to obtaining the relevant planning permission. The substantial garden offers a good sized lawned area and a patio which is perfect for experiencing alfresco dining within the warm summer months. The property is ideally located with walking distance of the local school and a play park, in addition to being minutes from the coast.
Tenure: Freehold
EPC: C
Council Tax Band: B, £1,734.65
Important Note:
These particulars, whilst believed to be accurate, are set out as a general guideline and do not constitute any part of an offer or contract. Intending purchasers should not rely on them as statements of representation of fact but must satisfy themselves by inspection or otherwise as to their accuracy. Please note that we have not tested any apparatus, equipment, fixtures, fittings or services including central heating and so cannot verify they are in working order or fit for their purpose. All measurements are approximate and for guidance only. If there is any point that is of particular importance to you, please contact us and we will try and clarify the position for you.
Council tax
First listed
Over a month agoEnergy Performance Certificate
Warkworth, Morpeth
Placebuzz mortgage repayment calculator
Monthly repayment
The Est. Mortgage is for a 25 years repayment mortgage based on a 10% deposit and a 5.5% annual interest. It is only intended as a guide. Make sure you obtain accurate figures from your lender before committing to any mortgage. Your home may be repossessed if you do not keep up repayments on a mortgage.
Warkworth, Morpeth - Streetview
DISCLAIMER: Property descriptions and related information displayed on this page are marketing materials provided by RE/MAX Property Hub NE65 - Alnwick. Placebuzz does not warrant or accept any responsibility for the accuracy or completeness of the property descriptions or related information provided here and they do not constitute property particulars. Please contact RE/MAX Property Hub NE65 - Alnwick for full details and further information.





