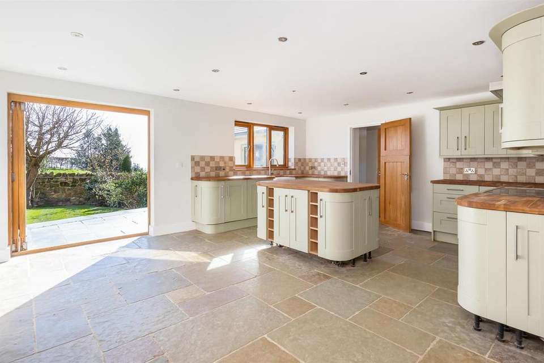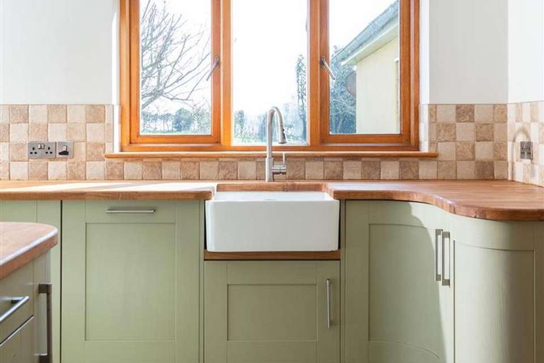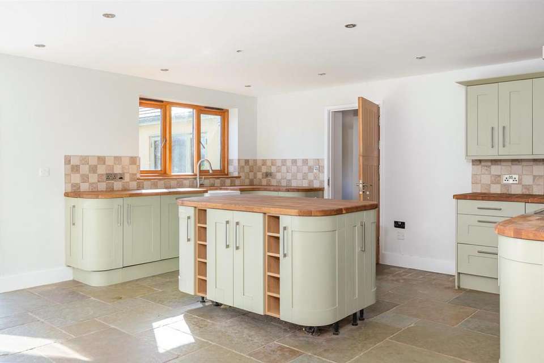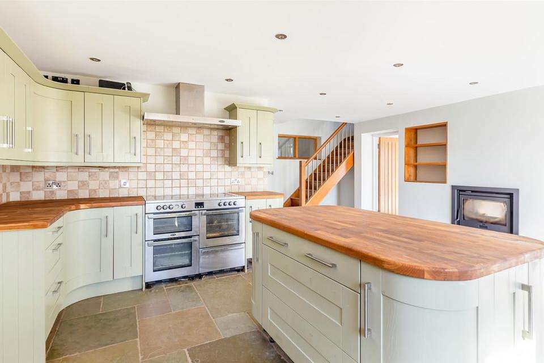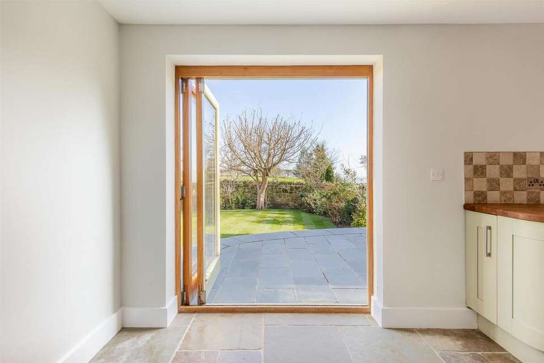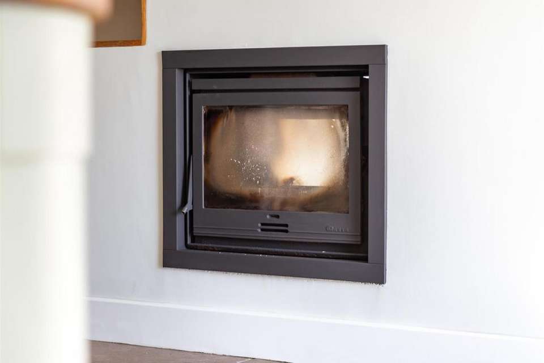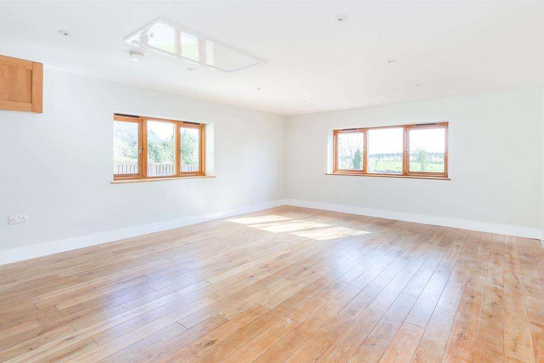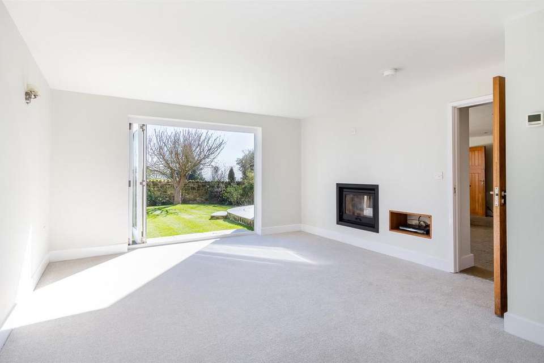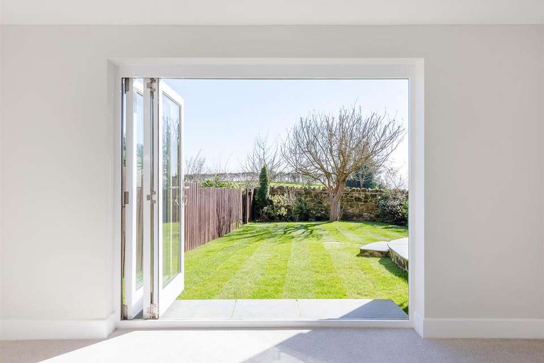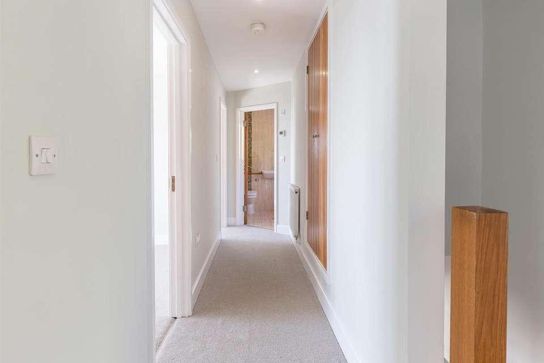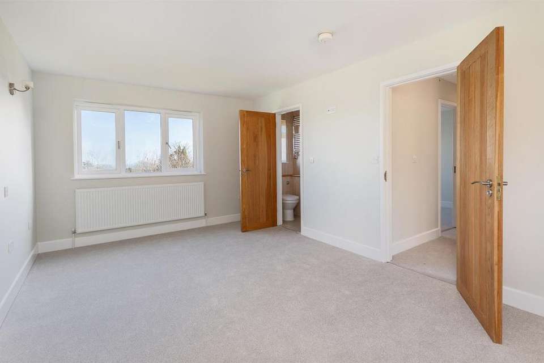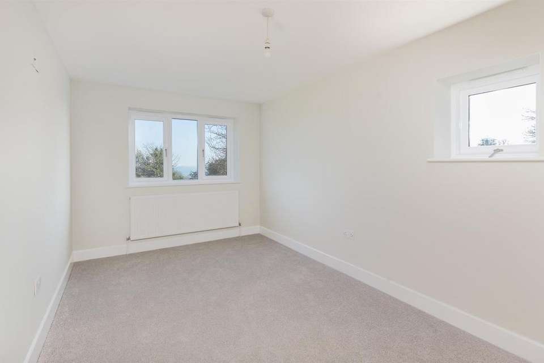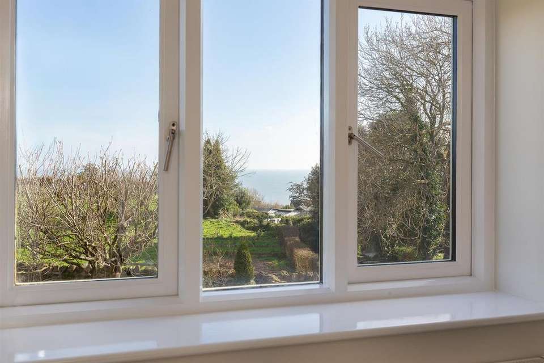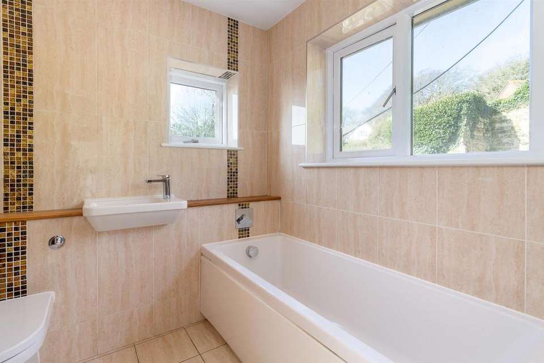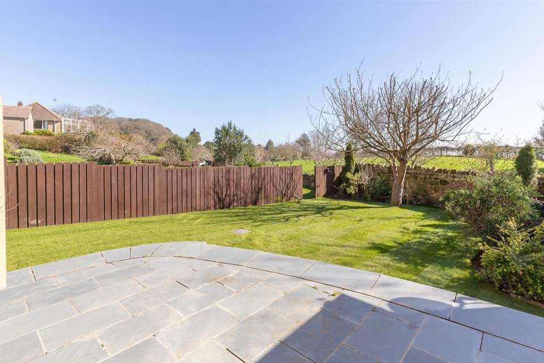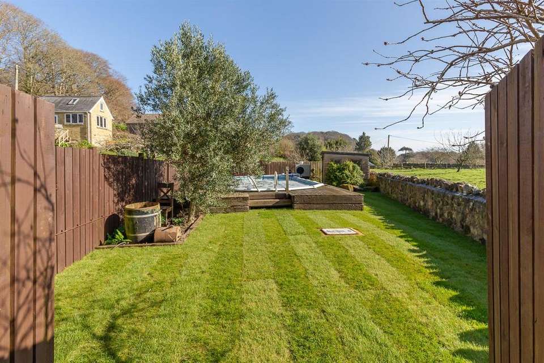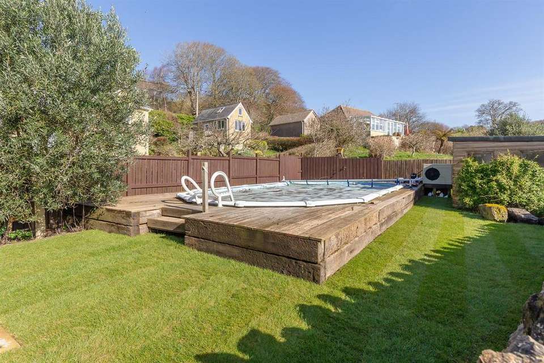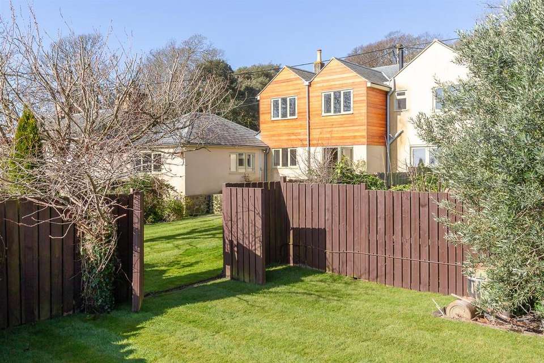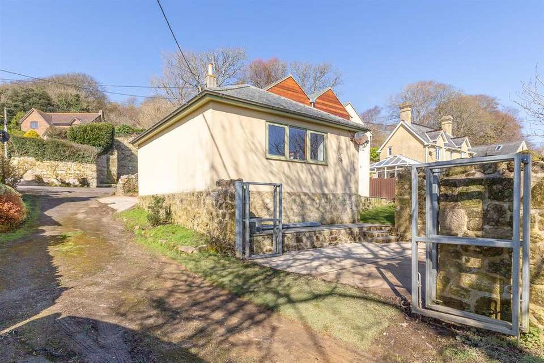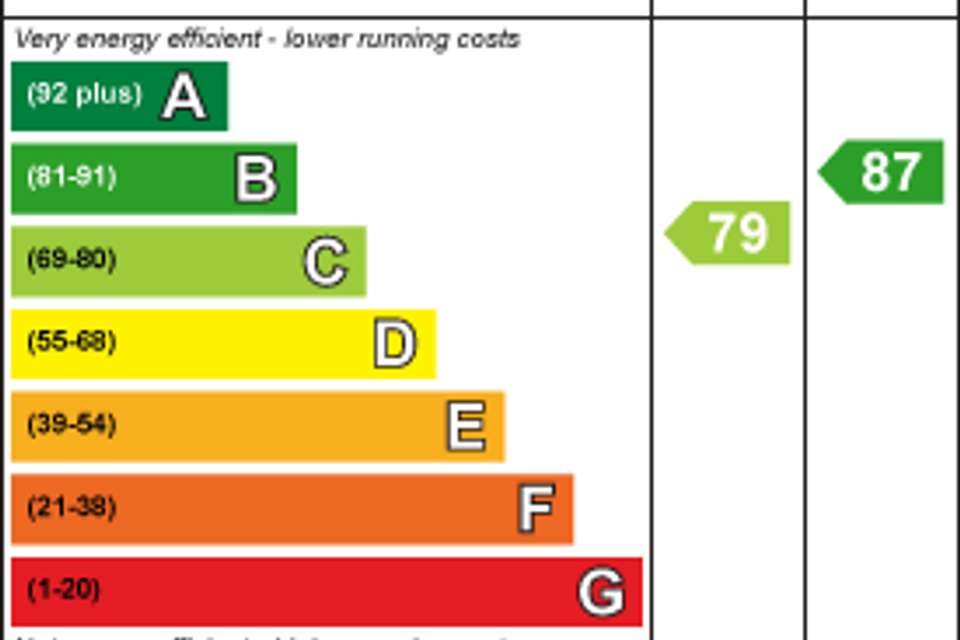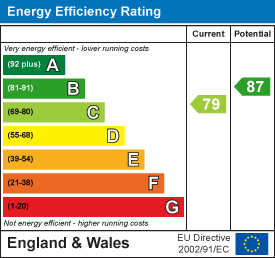3 bedroom house for sale
Niton, Isle of Wighthouse
bedrooms
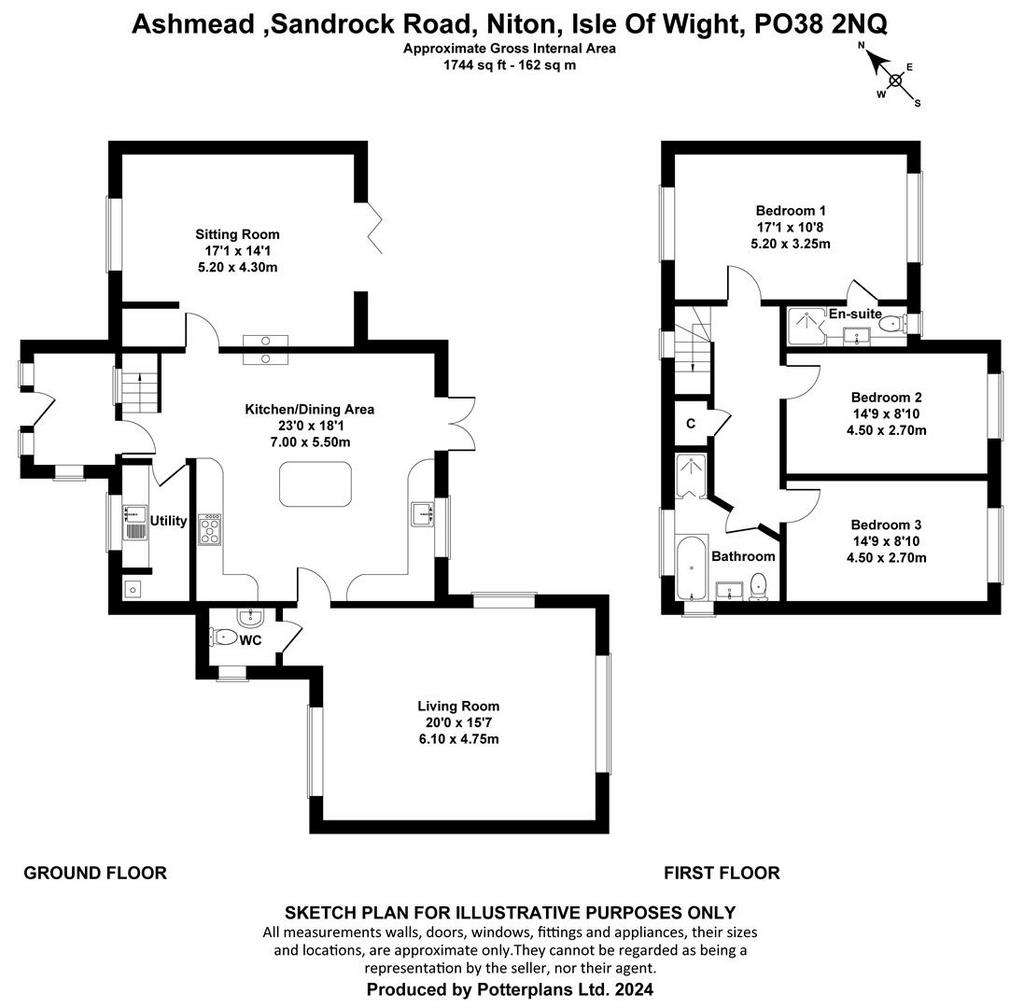
Property photos

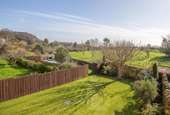
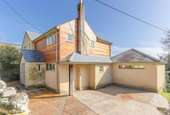
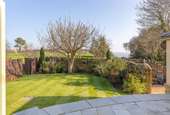
+20
Property description
Occupying a delightful and quiet position, this detached and spacious property backs onto grazing land and enjoys a swimming pool and views of the English Channel
Ashmead - Situated in the quintessentially English village of Niton, Ashmead has been well-maintained by its current owners, having been recently refurbished and provides spacious family accommodation with an open-plan kitchen dining area leading out to the attractive south facing rear garden, two reception rooms, as well as three double bedrooms all enjoying views of the garden and to the English Channel beyond.
The property enjoys an idyllic, quiet location within this Area of Outstanding Natural Beauty, with a garden mainly laid to lawn with attractive borders and with gates opening to a further area of lawned garden with a swimming pool. The village centre is within walking distance, with its well-stocked shop, pharmacy, Post Office with restaurant and bar, pub, GP's surgery and a local pottery store with regular workshops.
There are many walking, cycling and horse riding routes to the coast and downland including towards St Catherine's Oratory, St Catherine's Lighthouse, Niton Undercliff and popular bays and coves including at Castlehaven.
GROUND FLOOR
ENTRANCE HALL An attractive entrance made of local stone, with glazing to two sides makes for a light and welcoming entrance, with ample space for coats and shoes, with built-in bench seat. Flagstone flooring, which continues in to the:
OPEN PLAN KITCHEN DINING AREA This spacious room is situated in the heart of the home and is filled with light from the bi-fold doors which open to the south facing patio and rear garden. With good storage in an array of base and wall cabinets with central Island and wooden worksurfaces over providing ample preparation space. Inset ceramic sink, with appliances to include an integral Bosch dishwasher, Belling Range cooker with Rangemaster extractor above, and with space and water connection for an American fridge freezer. There is space for a family dining table adjacent to a dual-sided log burner, making this an ideal room for all seasons.
LIVING ROOM This large room is highly versatile and could lend itself to a variety of uses. Triple aspect overlooking the rear garden and with underfloor heating. Hatch access to loft space.
WC With wash basin.
UTILITY ROOM With a range of storage cupboards and space and plumbing for both a washing machine and dryer. Worksurface with sink and drainer inset and cupboard housing boiler and Air Source Heat Pump controls.
SITTING ROOM A beautifully proportioned dual aspect room, with bi-fold doors opening to the rear garden. There is an attractive dual sided log burner and large storage cupboard.
FIRST FLOOR
BEDROOM 1 A large and light room benefitting from a dual aspect, with views over the rear garden and to the English Channel.
SHOWER ROOM EN-SUITE Tiled throughout with shower with rainfall head and riser, wash basin, WC and heated towel rail.
BEDROOM 2 A spacious double bedroom with views of the garden and beyond.
BEDROOM 3 A further double bedroom with dual aspect and views of the garden, pool and English Channel.
FAMILY BATHROOM A light room, tiled throughout with suite comprising, bath with mixer tap, separate shower cubicle with rainfall shower head and separate riser, heated towel rail.
OUTSIDE The property boundary is retained by attractive stonewalling and there is an area of hardstanding providing parking for up to 2 cars to the front of the property and a further area beyond the living room with gated parking for another vehicle. The enclosed rear garden enjoys a paved terrace with sea glimpses opening from the dining area and step down to the level lawn which is bordered by mature shrubs and trees making for a delightful south facing setting. Gates in the fence open to a further area of lawn with SWIMMING POOL and SHED housing pool pump and controls.
SERVICES Mains water and electricity. Air Source Heat Pump serves the heating which is controlled by individual room thermostats. Private Drainage.
TENURE Freehold
EPC Rating C
POSTCODE PO38 2NQ
COUNCIL TAX Band E
VIEWINGS All viewings will be strictly by prior arrangement with the sole selling agents, Spence Willard.
IMPORTANT NOTICE: 1. Particulars: These particulars are not an offer or contract, nor part of one. You should not rely on statements by Spence Willard in the particulars or by word of mouth or in writing ('information') as being factually accurate about the property, its condition or its value.
Neither Spence Willard nor any joint agent has any authority to make any representations about the property, and accordingly any information given is entirely without responsibility on the part of the agents, seller(s) or lessor(s). 2. Photos etc: The photographs show only certain parts of the
property as they appeared at the time they were taken. Areas, measurements and distances given are approximate only. 3. Regulations etc: Any reference to alterations to, or use of, any part of the property does not mean that any necessary planning, building regulations or other consent has
been obtained. A buyer or lessee must find out by inspection or in other ways that these matters have been properly dealt with and that all information is correct. 4. VAT: The VAT position relating to the property may change without notice
Ashmead - Situated in the quintessentially English village of Niton, Ashmead has been well-maintained by its current owners, having been recently refurbished and provides spacious family accommodation with an open-plan kitchen dining area leading out to the attractive south facing rear garden, two reception rooms, as well as three double bedrooms all enjoying views of the garden and to the English Channel beyond.
The property enjoys an idyllic, quiet location within this Area of Outstanding Natural Beauty, with a garden mainly laid to lawn with attractive borders and with gates opening to a further area of lawned garden with a swimming pool. The village centre is within walking distance, with its well-stocked shop, pharmacy, Post Office with restaurant and bar, pub, GP's surgery and a local pottery store with regular workshops.
There are many walking, cycling and horse riding routes to the coast and downland including towards St Catherine's Oratory, St Catherine's Lighthouse, Niton Undercliff and popular bays and coves including at Castlehaven.
GROUND FLOOR
ENTRANCE HALL An attractive entrance made of local stone, with glazing to two sides makes for a light and welcoming entrance, with ample space for coats and shoes, with built-in bench seat. Flagstone flooring, which continues in to the:
OPEN PLAN KITCHEN DINING AREA This spacious room is situated in the heart of the home and is filled with light from the bi-fold doors which open to the south facing patio and rear garden. With good storage in an array of base and wall cabinets with central Island and wooden worksurfaces over providing ample preparation space. Inset ceramic sink, with appliances to include an integral Bosch dishwasher, Belling Range cooker with Rangemaster extractor above, and with space and water connection for an American fridge freezer. There is space for a family dining table adjacent to a dual-sided log burner, making this an ideal room for all seasons.
LIVING ROOM This large room is highly versatile and could lend itself to a variety of uses. Triple aspect overlooking the rear garden and with underfloor heating. Hatch access to loft space.
WC With wash basin.
UTILITY ROOM With a range of storage cupboards and space and plumbing for both a washing machine and dryer. Worksurface with sink and drainer inset and cupboard housing boiler and Air Source Heat Pump controls.
SITTING ROOM A beautifully proportioned dual aspect room, with bi-fold doors opening to the rear garden. There is an attractive dual sided log burner and large storage cupboard.
FIRST FLOOR
BEDROOM 1 A large and light room benefitting from a dual aspect, with views over the rear garden and to the English Channel.
SHOWER ROOM EN-SUITE Tiled throughout with shower with rainfall head and riser, wash basin, WC and heated towel rail.
BEDROOM 2 A spacious double bedroom with views of the garden and beyond.
BEDROOM 3 A further double bedroom with dual aspect and views of the garden, pool and English Channel.
FAMILY BATHROOM A light room, tiled throughout with suite comprising, bath with mixer tap, separate shower cubicle with rainfall shower head and separate riser, heated towel rail.
OUTSIDE The property boundary is retained by attractive stonewalling and there is an area of hardstanding providing parking for up to 2 cars to the front of the property and a further area beyond the living room with gated parking for another vehicle. The enclosed rear garden enjoys a paved terrace with sea glimpses opening from the dining area and step down to the level lawn which is bordered by mature shrubs and trees making for a delightful south facing setting. Gates in the fence open to a further area of lawn with SWIMMING POOL and SHED housing pool pump and controls.
SERVICES Mains water and electricity. Air Source Heat Pump serves the heating which is controlled by individual room thermostats. Private Drainage.
TENURE Freehold
EPC Rating C
POSTCODE PO38 2NQ
COUNCIL TAX Band E
VIEWINGS All viewings will be strictly by prior arrangement with the sole selling agents, Spence Willard.
IMPORTANT NOTICE: 1. Particulars: These particulars are not an offer or contract, nor part of one. You should not rely on statements by Spence Willard in the particulars or by word of mouth or in writing ('information') as being factually accurate about the property, its condition or its value.
Neither Spence Willard nor any joint agent has any authority to make any representations about the property, and accordingly any information given is entirely without responsibility on the part of the agents, seller(s) or lessor(s). 2. Photos etc: The photographs show only certain parts of the
property as they appeared at the time they were taken. Areas, measurements and distances given are approximate only. 3. Regulations etc: Any reference to alterations to, or use of, any part of the property does not mean that any necessary planning, building regulations or other consent has
been obtained. A buyer or lessee must find out by inspection or in other ways that these matters have been properly dealt with and that all information is correct. 4. VAT: The VAT position relating to the property may change without notice
Interested in this property?
Council tax
First listed
Over a month agoEnergy Performance Certificate
Niton, Isle of Wight
Marketed by
Spence Willard - Cowes Waterside House, 72A High Street, Cowes Isle of Wight PO31 7RECall agent on 01983 200880
Placebuzz mortgage repayment calculator
Monthly repayment
The Est. Mortgage is for a 25 years repayment mortgage based on a 10% deposit and a 5.5% annual interest. It is only intended as a guide. Make sure you obtain accurate figures from your lender before committing to any mortgage. Your home may be repossessed if you do not keep up repayments on a mortgage.
Niton, Isle of Wight - Streetview
DISCLAIMER: Property descriptions and related information displayed on this page are marketing materials provided by Spence Willard - Cowes. Placebuzz does not warrant or accept any responsibility for the accuracy or completeness of the property descriptions or related information provided here and they do not constitute property particulars. Please contact Spence Willard - Cowes for full details and further information.





