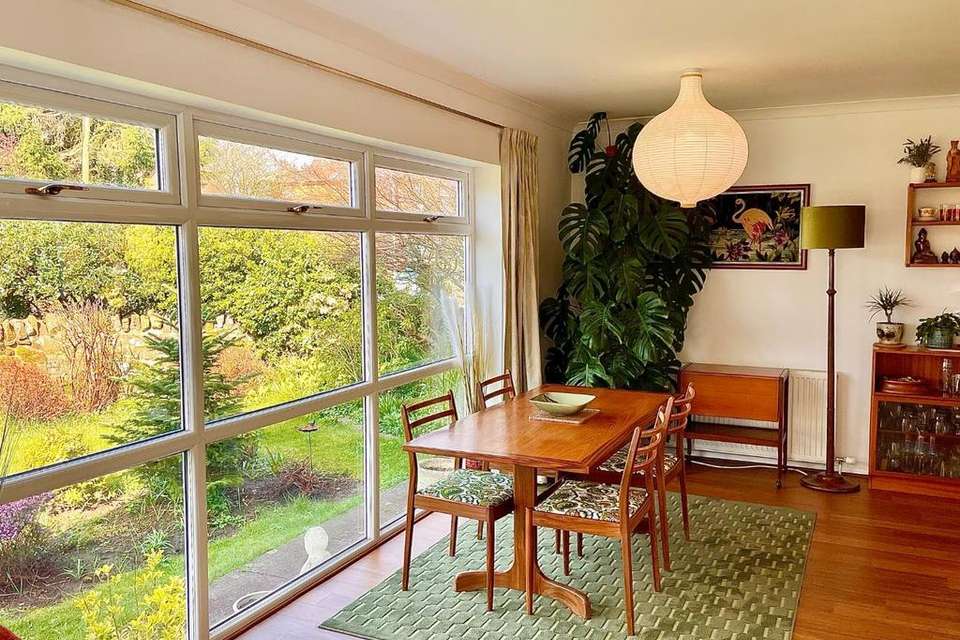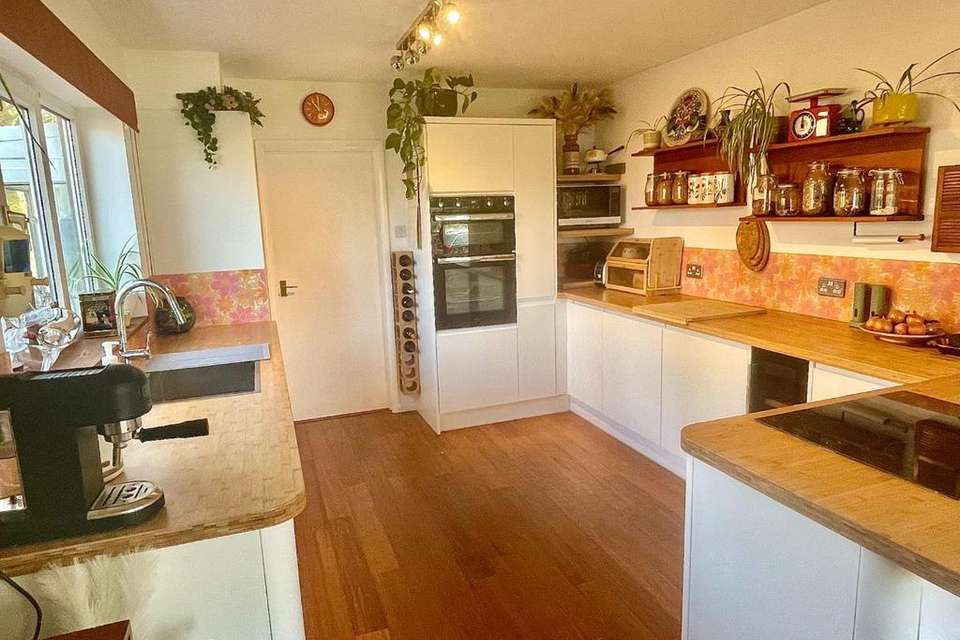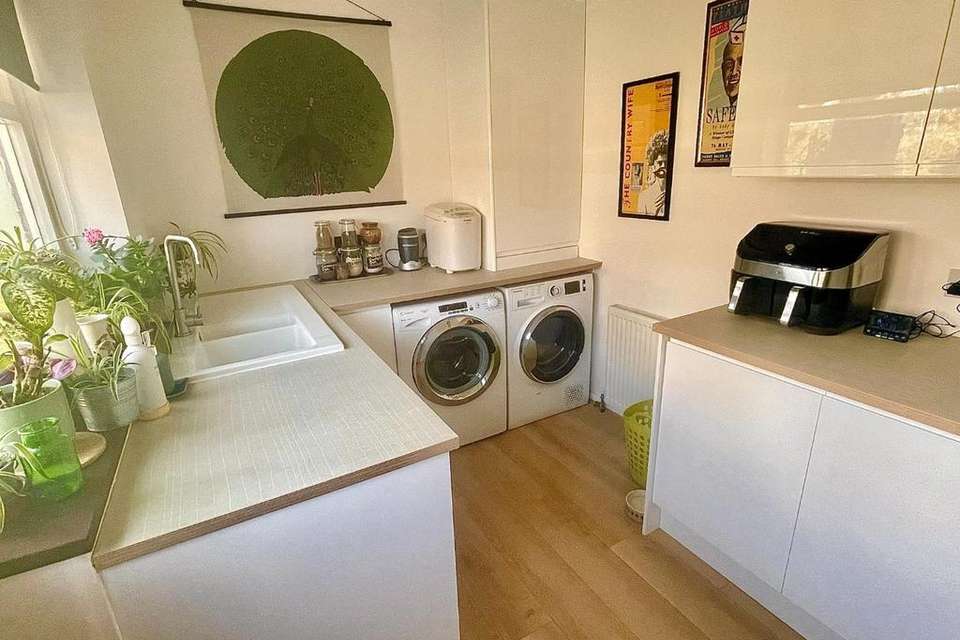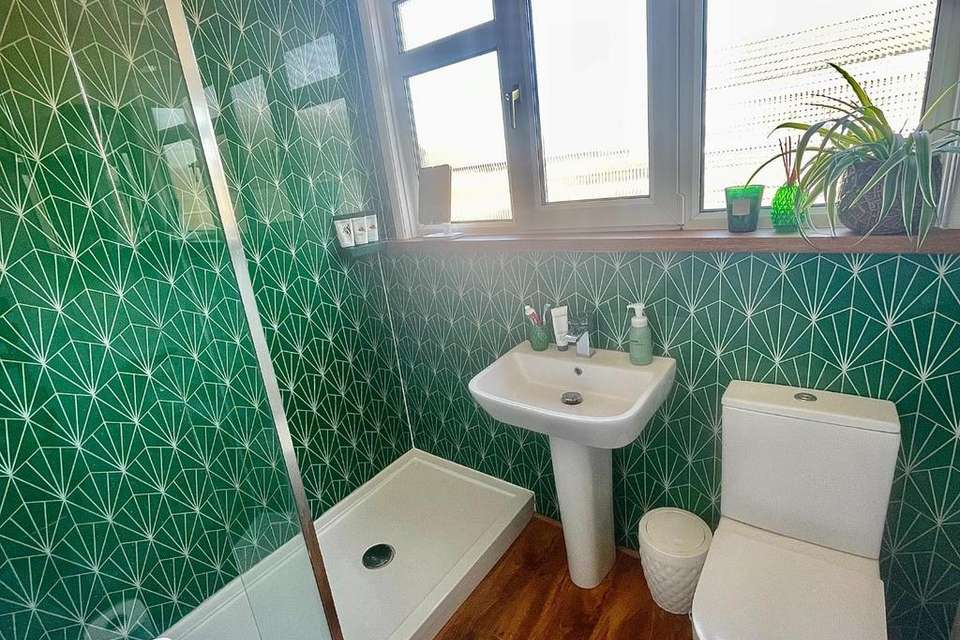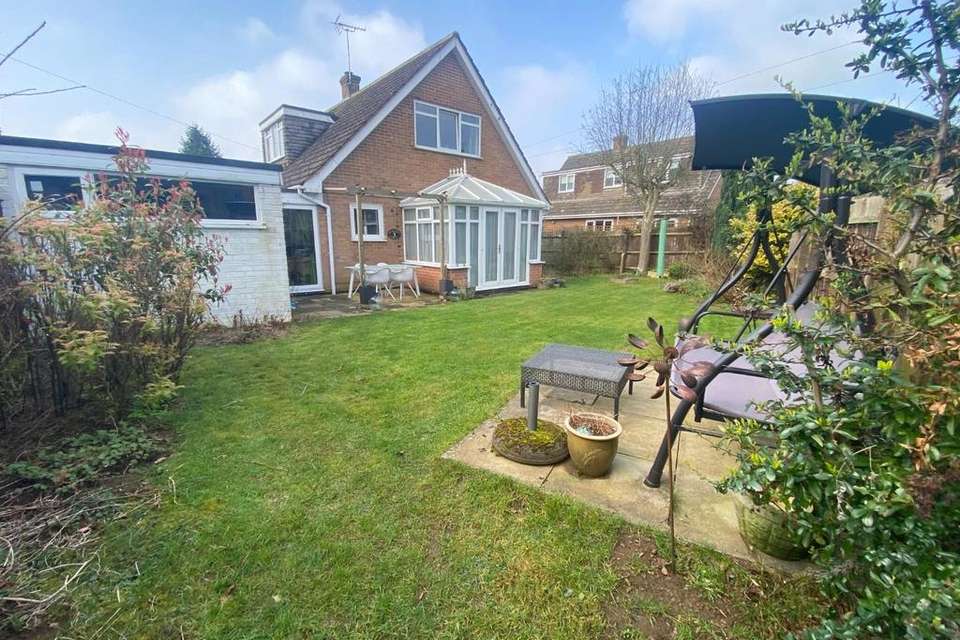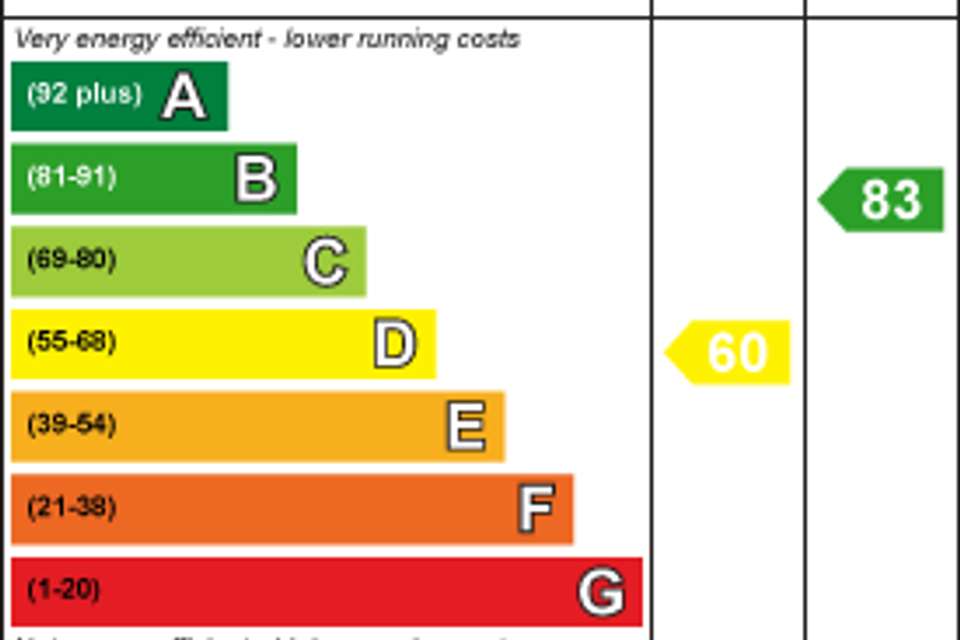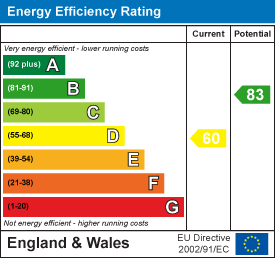3 bedroom detached house for sale
Hanging Houghton, Northamptpnshire NN6detached house
bedrooms
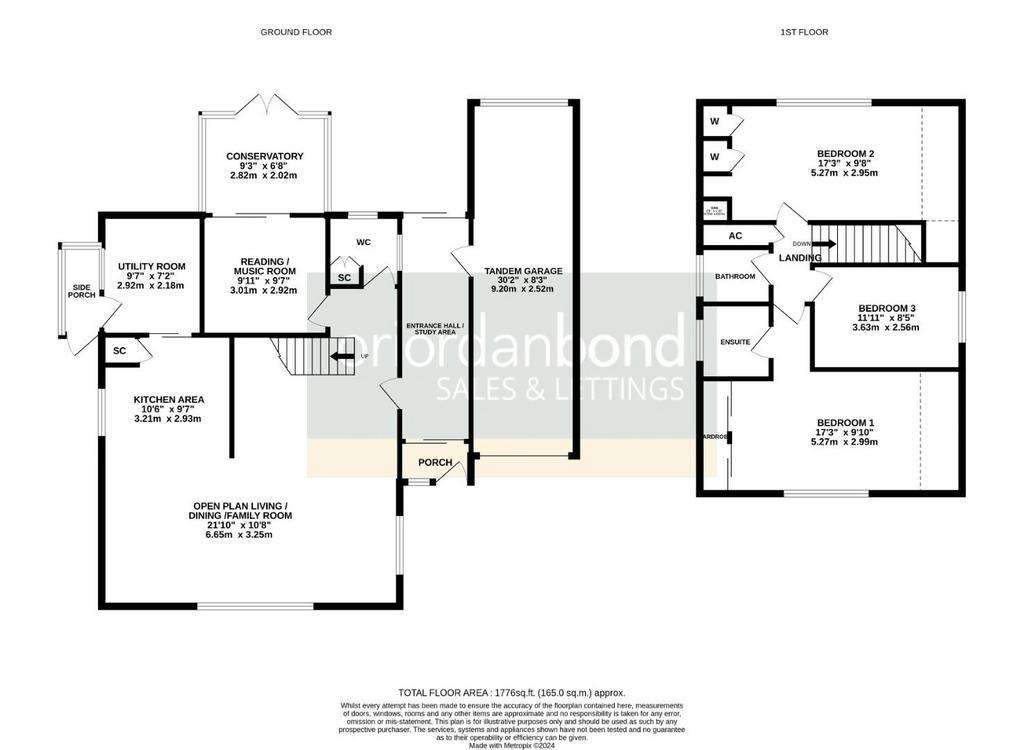
Property photos

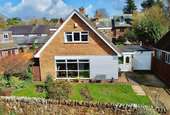


+26
Property description
Offered with no onward chain this fine example of a 1960's property, tastefully and loving restored by the existing owners combined with 21st century luxuries to include open plan living with solid bamboo flooring, under floor heating and mood lighting in the kitchen area, like for like retro wall paper in the cloakroom/WC, gas radiator heating with combination boiler, added insulation to the eaves and a remote control electric garage door. The property has uPVC double glazing and uPVC facias and soffits. Due to the typical 1960's large picture windows throughout the accommodation feels light and airy and comprises porch, entrance hall/study area with door to the rear garden and courtesy door to the garage, cloakroom with cloaks cupboard and WC, reading/music room, conservatory, sitting area with open fireplace and open tread staircase, dining area open to the kitchen/breakfast area installed by 'Wren' with breakfast bar, integrated appliances including double oven/grill, induction hob, dishwasher and wine chiller. Utility/boot room with fitted cupboards, worktops, sink and space for two white goods. First floor landing, master bedroom with fitted wardrobes and ensuite bathroom, two further double bedrooms, one with fitted wardrobes and a vanity sink and a family shower room with double shower cubicle with rainfall shower head and retro acrylic splash backs. Outside is a front garden enclosed by a low level stone wall, off road parking for 3-4 cars with access to the double length garage measuring 30ft x 8ft with light and power connected and window to rear. The fully enclosed rear garden is mainly laid to lawn with two patio areas. Hanging Houghton is a highly regarded small and tranquil village nestled amongst stunning Northamptonshire rolling countryside and well known to locals for its breathtaking country walks. Situated just of the A508 to Market Harborough and 2.2 miles from the thriving village of Brixworth. (A/1776/M)
TENURE - Freehold
COUNCIL TAX BAND - E
Porch -
Hallway / Studym Area -
Living/Dining/Kitchen - 7.77m x 7.24m (25'6 x 23'9) -
Cloakroom/Wc -
Reading/Music Room - 3.02m x 2.92m (9'11 x 9'7) -
Utility - 2.92m x 2.18m (9'7 x 7'2) -
Conservtory - 2.82m x 1.83m (9'3 x 6'89) -
Bedroom 1 - 5.26m x 3.00m (17'3 x 9'10) -
En-Suite -
Bedroom 2 - 5.26m x 2.95m (17'3 x 9'8) -
'Bedroom 3 - 3.63m x 2.57m (11'11 x 8'5) -
Bathroom -
TENURE - Freehold
COUNCIL TAX BAND - E
Porch -
Hallway / Studym Area -
Living/Dining/Kitchen - 7.77m x 7.24m (25'6 x 23'9) -
Cloakroom/Wc -
Reading/Music Room - 3.02m x 2.92m (9'11 x 9'7) -
Utility - 2.92m x 2.18m (9'7 x 7'2) -
Conservtory - 2.82m x 1.83m (9'3 x 6'89) -
Bedroom 1 - 5.26m x 3.00m (17'3 x 9'10) -
En-Suite -
Bedroom 2 - 5.26m x 2.95m (17'3 x 9'8) -
'Bedroom 3 - 3.63m x 2.57m (11'11 x 8'5) -
Bathroom -
Interested in this property?
Council tax
First listed
Over a month agoEnergy Performance Certificate
Hanging Houghton, Northamptpnshire NN6
Marketed by
O'Riordan Bond - Brixworth 103 Northampton Road Brixworth , Northamptonshire NN6 9DXPlacebuzz mortgage repayment calculator
Monthly repayment
The Est. Mortgage is for a 25 years repayment mortgage based on a 10% deposit and a 5.5% annual interest. It is only intended as a guide. Make sure you obtain accurate figures from your lender before committing to any mortgage. Your home may be repossessed if you do not keep up repayments on a mortgage.
Hanging Houghton, Northamptpnshire NN6 - Streetview
DISCLAIMER: Property descriptions and related information displayed on this page are marketing materials provided by O'Riordan Bond - Brixworth. Placebuzz does not warrant or accept any responsibility for the accuracy or completeness of the property descriptions or related information provided here and they do not constitute property particulars. Please contact O'Riordan Bond - Brixworth for full details and further information.










