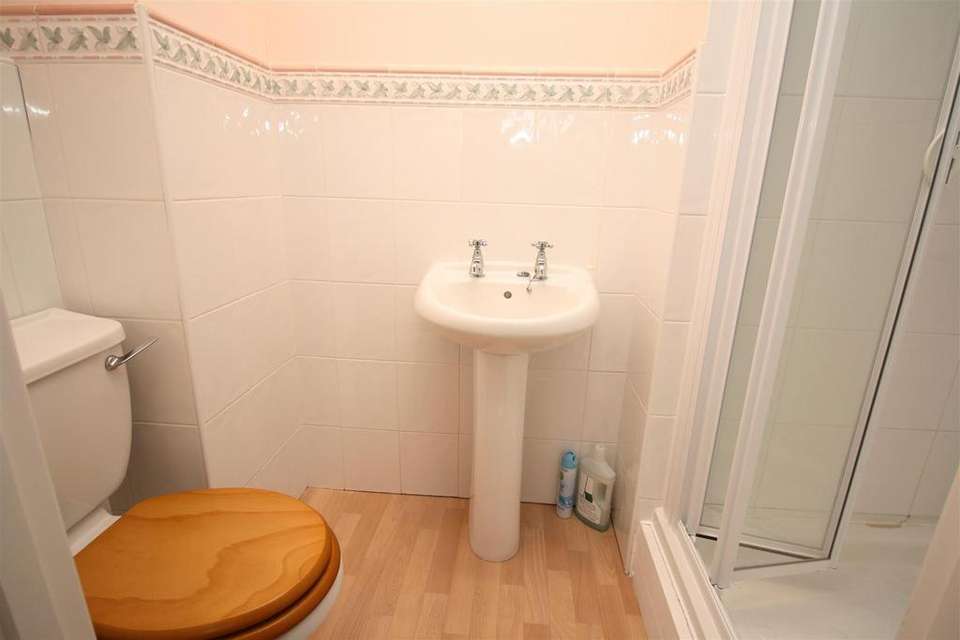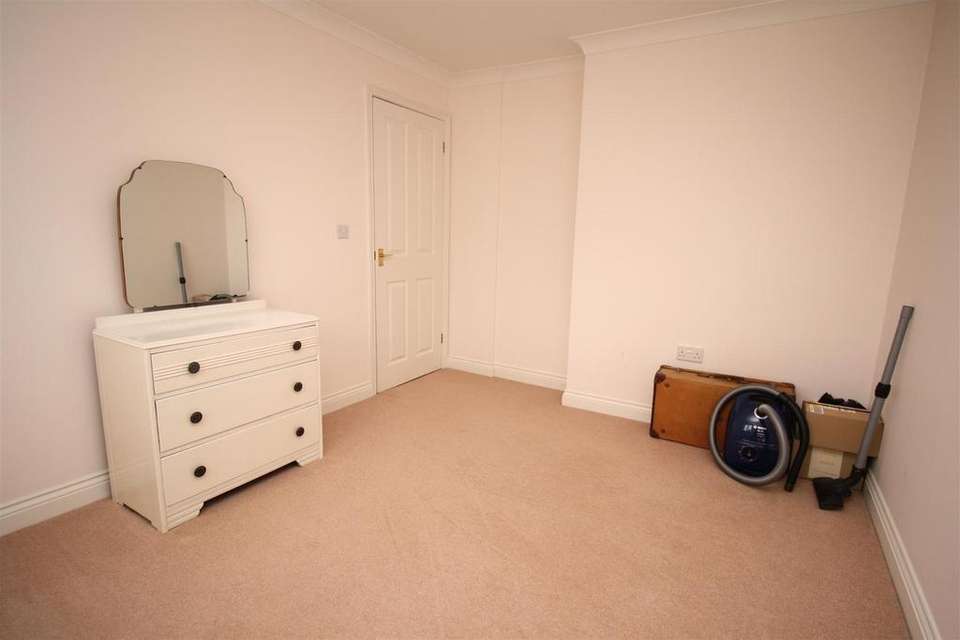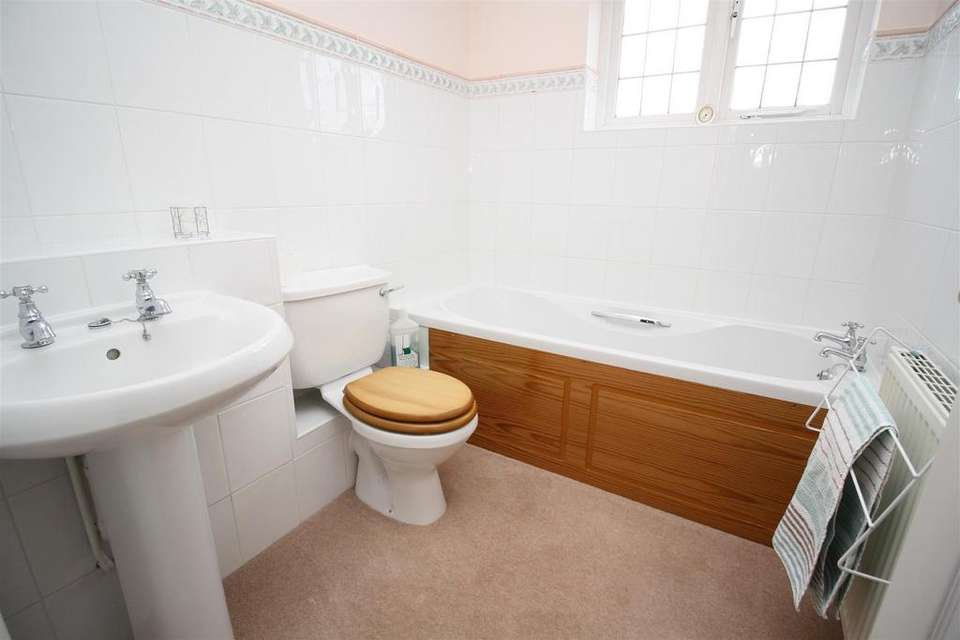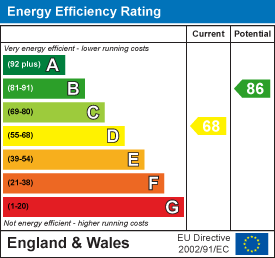3 bedroom end of terrace house for sale
Stewkley, Leighton Buzzardterraced house
bedrooms
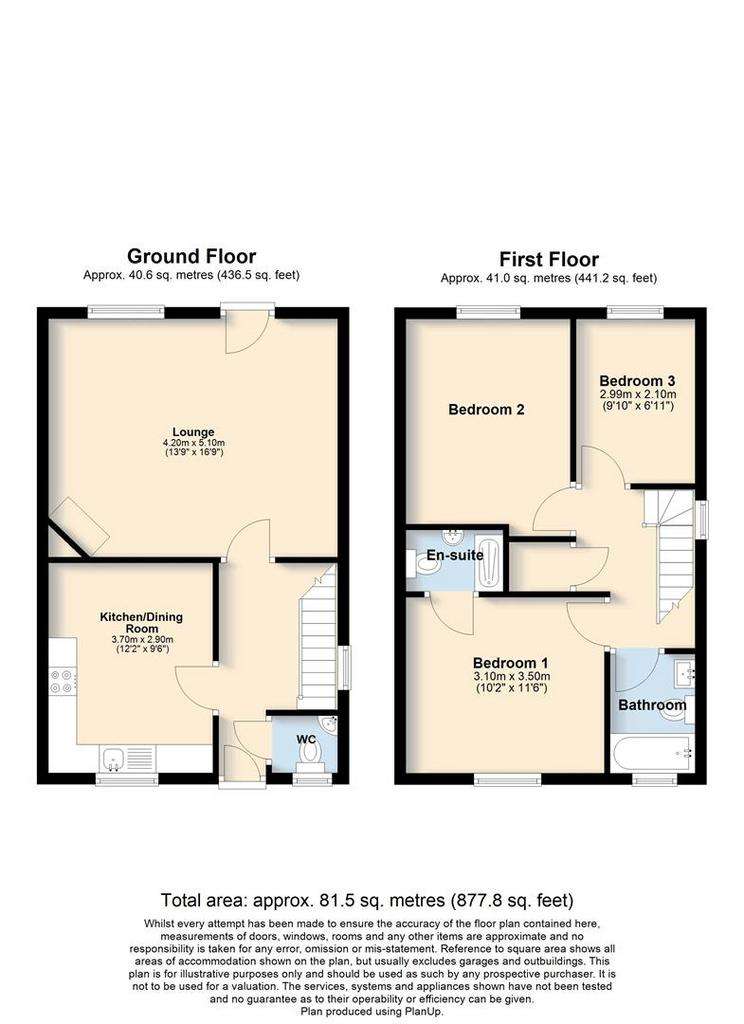
Property photos


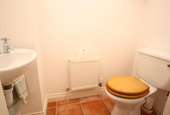

+17
Property description
Carters are delighted to offer to the market this WELL CARED FOR THREE BEDROOM END OF TERRACE COTTAGE, RESTING IN THE HEART OF THE MUCH SOUGHT AFTER VILLAGE OF STEWKLEY. The village holds the title of 'The Longest High Street in England', and the residents are the proud winners of a Buckinghamshire Best Kept Village 2023 Award. The accommodation in brief comprises; entrance hall, DOWNSTAIRS CLOAKROOM, lounge looking out on to the rear garden, kitchen/diner with built-in oven & hob, first floor landing, PRINCIPLE BEDROOM WITH AN EN-SUITE, two further good size bedrooms and a family bathroom. The benefits include double glazing, gas to radiator central heating, a well maintained rear garden and two parking spaces at the front of the property set back from the road. The village has many amenities including a Post Office, Public House, Village Hall, two Churches, sports pitches, and St Michael's Lower School, as well as being in the catchment for the well regarded Aylesbury Grammar Schools. Commuters are taken care of with a short drive to Leighton Buzzard railway station providing trains to London in around 30 minutes, and a variety of road links. The property is offered with NO UPPER CHAIN and internal viewing is highly recommended. EPC rating D.
Entrance Hall - Enter via a hardwood door with patterned leaded light double glazed panel into the entrance hall. Leaded light sealed unit double glazed window to the side aspect. Stairs rising to the first floor. Doors to lounge and kitchen/diner. Low level understairs storage cupboard. Radiator. Door to cloakroom. Wall mounted alarm control panel.
Cloakroom - White suite comprising low level w.c. and wall mounted wash hand basin with tiles to splashback areas. Radiator. Wall mounted extractor fan. Wall mounted fusebox. Ceramic tiled flooring.
Lounge - Hardwood door with a leaded light sealed unit double glazed panel and leaded light sealed unit double glazed window to the rear garden. Brick surround fireplace with an inset coal effect fire. Radiator. T.V. and telephone points.
Kitchen/Diner - Leaded light sealed unit double glazed window to the front aspect. Fitted range of units to wall and base levels with worksurfaces over and an inset sink/drainer. Built-in oven and gas hob with extractor hood over. Fridge/freezer and washing machine to remain. Tiled to splashback areas. Cupboard housing a wall mounted boiler. Radiator. Ceramic tiled flooring.
First Floor Landing - Leaded light sealed unit double glazed window to the side elevation. Doors to all rooms.
Bedroom One - Leaded light sealed unit double glazed window to the front elevation. Radiator. T.V. and telephone points. Door to the en-suite.
En-Suite - White suite comprising low level w.c., fully tiled shower cubicle and pedestal mounted wash hand basin. Tiled walls to half height. Ceiling mounted extractor fan.
Bedroom Two - Leaded light sealed unit double glazed window to the rear elevation. Radiator.
Bedroom Three - Leaded light sealed unit double glazed window to the rear elevation. Radiator. Access to a part boarded loft.
Family Bathroom - Obscure leaded light sealed unit double glazed window to the front elevation. White suite with Victorian style fitments comprising low level w.c., wood panel bath and pedestal mounted wash hand basin. Radiator. Tiled walls to three quarter height. Ceiling mounted extractor fan.
Exterior - Front
A path leads to the storm covered porch and front door. Various plants. Outside tap.
Rear Garden
South westerly facing and well maintained. The garden comprises a paved patio area, raised border and circular lawn with planted borders. Small trees. Stepping stones leading to a gate with a shared side access to the front. Small timber shed to remain. External power supply and fully enclosed by timber fencing.
Parking
Block paved parking for two vehicles located at the front of the property.
Property Information - Tenure: Freehold
Local Authority: Aylesbury Vale
Council Tax Band: D
Council Tax Costs: £2253.13 for the 2024-2025 tax year
Disclaimer - Whilst we endeavour to make our sales particulars accurate and reliable, if there is any point which is of particular importance to you please contact the office and we will be pleased to verify the information for you. Do so, particularly if contemplating travelling some distance to view the property. The mention of any appliance and/or services to this property does not imply that they are in full and efficient working order, and their condition is unknown to us. Unless fixtures and fittings are specifically mentioned in these details, they are not included in the asking price. Even if any such fixtures and fittings are mentioned in these details it should be verified at the point of negotiating if they are still to remain. Some items may be available subject to negotiation with the vendor.
Entrance Hall - Enter via a hardwood door with patterned leaded light double glazed panel into the entrance hall. Leaded light sealed unit double glazed window to the side aspect. Stairs rising to the first floor. Doors to lounge and kitchen/diner. Low level understairs storage cupboard. Radiator. Door to cloakroom. Wall mounted alarm control panel.
Cloakroom - White suite comprising low level w.c. and wall mounted wash hand basin with tiles to splashback areas. Radiator. Wall mounted extractor fan. Wall mounted fusebox. Ceramic tiled flooring.
Lounge - Hardwood door with a leaded light sealed unit double glazed panel and leaded light sealed unit double glazed window to the rear garden. Brick surround fireplace with an inset coal effect fire. Radiator. T.V. and telephone points.
Kitchen/Diner - Leaded light sealed unit double glazed window to the front aspect. Fitted range of units to wall and base levels with worksurfaces over and an inset sink/drainer. Built-in oven and gas hob with extractor hood over. Fridge/freezer and washing machine to remain. Tiled to splashback areas. Cupboard housing a wall mounted boiler. Radiator. Ceramic tiled flooring.
First Floor Landing - Leaded light sealed unit double glazed window to the side elevation. Doors to all rooms.
Bedroom One - Leaded light sealed unit double glazed window to the front elevation. Radiator. T.V. and telephone points. Door to the en-suite.
En-Suite - White suite comprising low level w.c., fully tiled shower cubicle and pedestal mounted wash hand basin. Tiled walls to half height. Ceiling mounted extractor fan.
Bedroom Two - Leaded light sealed unit double glazed window to the rear elevation. Radiator.
Bedroom Three - Leaded light sealed unit double glazed window to the rear elevation. Radiator. Access to a part boarded loft.
Family Bathroom - Obscure leaded light sealed unit double glazed window to the front elevation. White suite with Victorian style fitments comprising low level w.c., wood panel bath and pedestal mounted wash hand basin. Radiator. Tiled walls to three quarter height. Ceiling mounted extractor fan.
Exterior - Front
A path leads to the storm covered porch and front door. Various plants. Outside tap.
Rear Garden
South westerly facing and well maintained. The garden comprises a paved patio area, raised border and circular lawn with planted borders. Small trees. Stepping stones leading to a gate with a shared side access to the front. Small timber shed to remain. External power supply and fully enclosed by timber fencing.
Parking
Block paved parking for two vehicles located at the front of the property.
Property Information - Tenure: Freehold
Local Authority: Aylesbury Vale
Council Tax Band: D
Council Tax Costs: £2253.13 for the 2024-2025 tax year
Disclaimer - Whilst we endeavour to make our sales particulars accurate and reliable, if there is any point which is of particular importance to you please contact the office and we will be pleased to verify the information for you. Do so, particularly if contemplating travelling some distance to view the property. The mention of any appliance and/or services to this property does not imply that they are in full and efficient working order, and their condition is unknown to us. Unless fixtures and fittings are specifically mentioned in these details, they are not included in the asking price. Even if any such fixtures and fittings are mentioned in these details it should be verified at the point of negotiating if they are still to remain. Some items may be available subject to negotiation with the vendor.
Interested in this property?
Council tax
First listed
Over a month agoEnergy Performance Certificate
Stewkley, Leighton Buzzard
Marketed by
Carters Estate Agents - Bletchley 194 Queensway Bletchley MK2 2STPlacebuzz mortgage repayment calculator
Monthly repayment
The Est. Mortgage is for a 25 years repayment mortgage based on a 10% deposit and a 5.5% annual interest. It is only intended as a guide. Make sure you obtain accurate figures from your lender before committing to any mortgage. Your home may be repossessed if you do not keep up repayments on a mortgage.
Stewkley, Leighton Buzzard - Streetview
DISCLAIMER: Property descriptions and related information displayed on this page are marketing materials provided by Carters Estate Agents - Bletchley. Placebuzz does not warrant or accept any responsibility for the accuracy or completeness of the property descriptions or related information provided here and they do not constitute property particulars. Please contact Carters Estate Agents - Bletchley for full details and further information.













