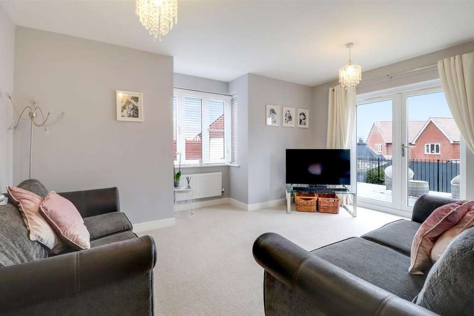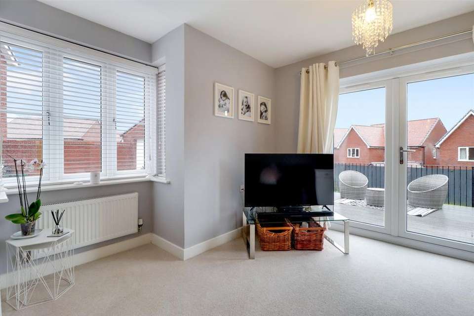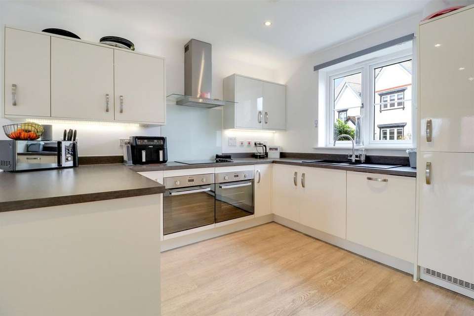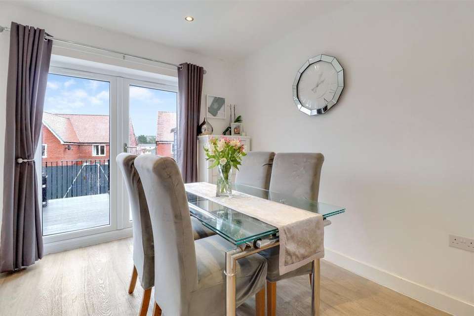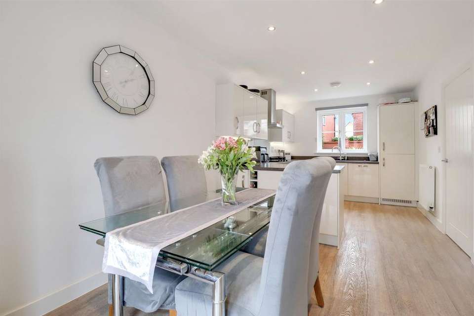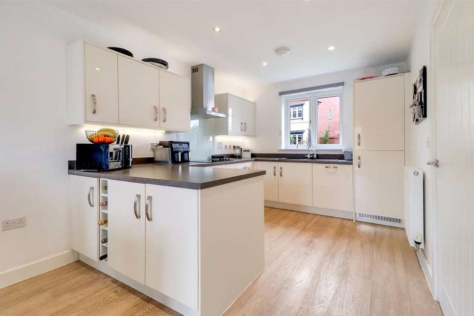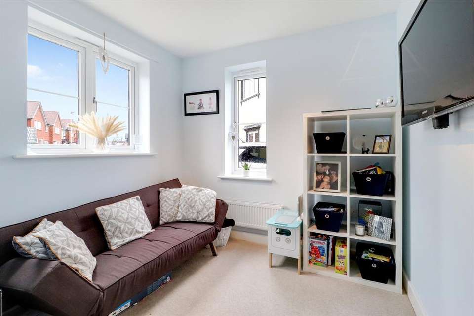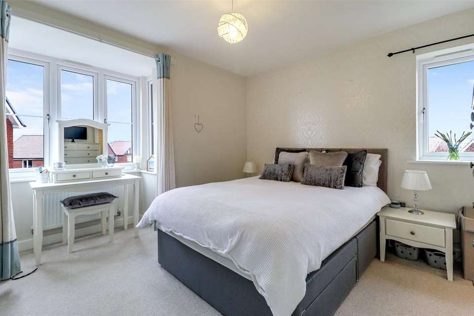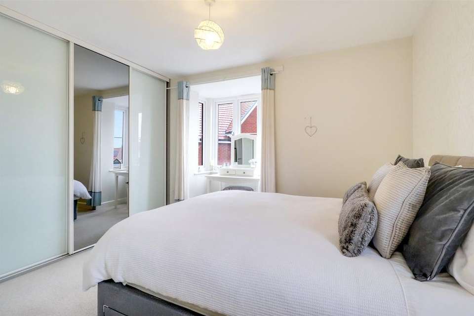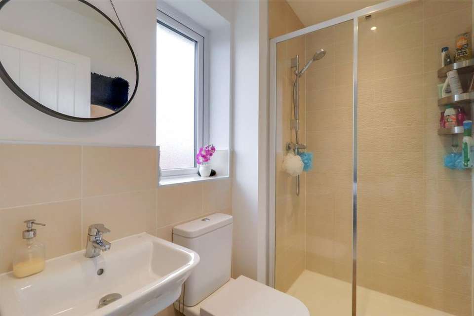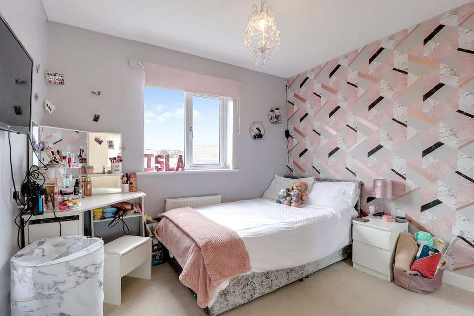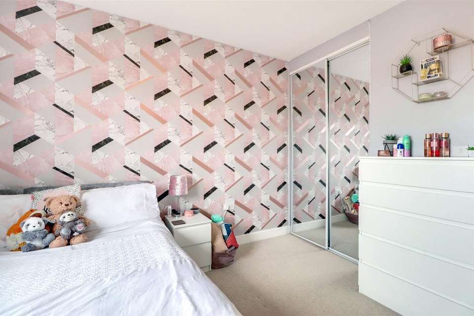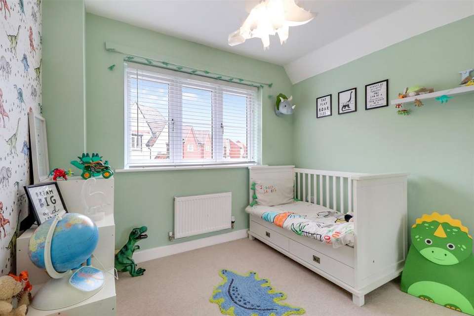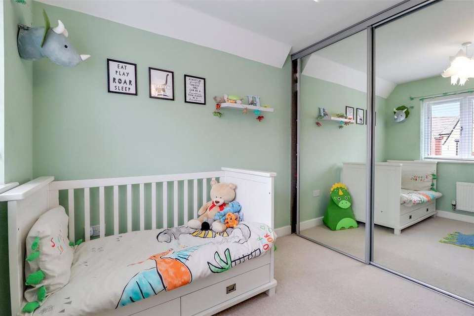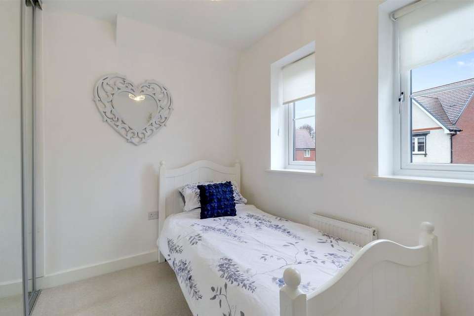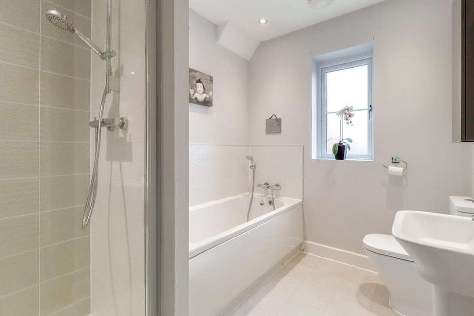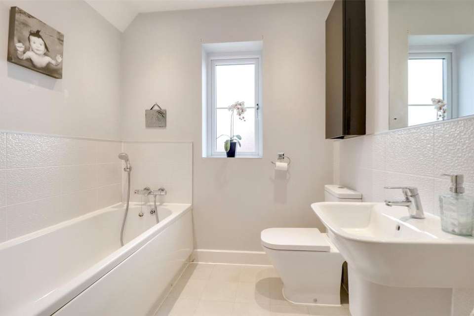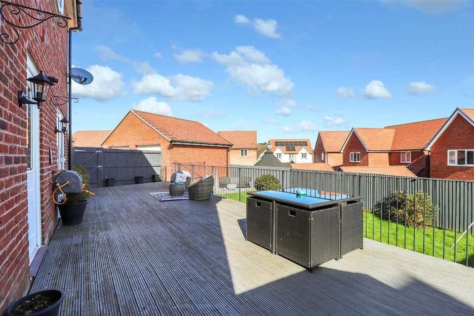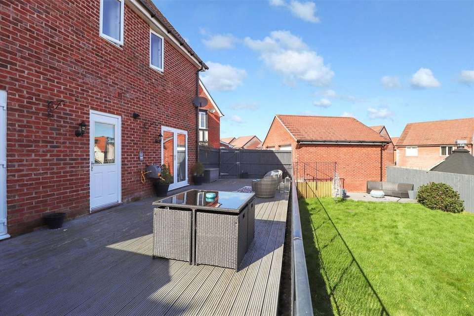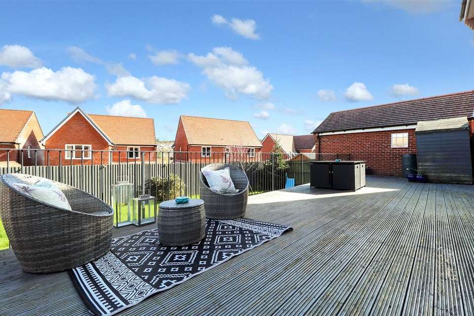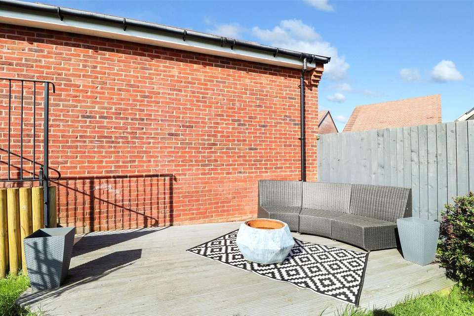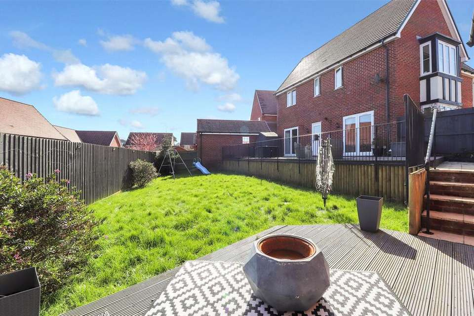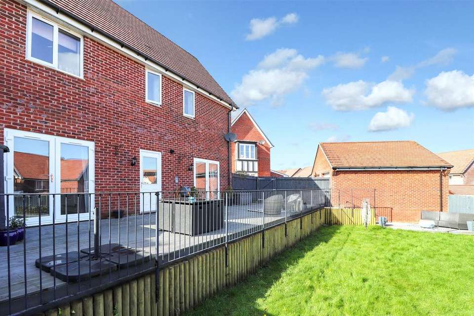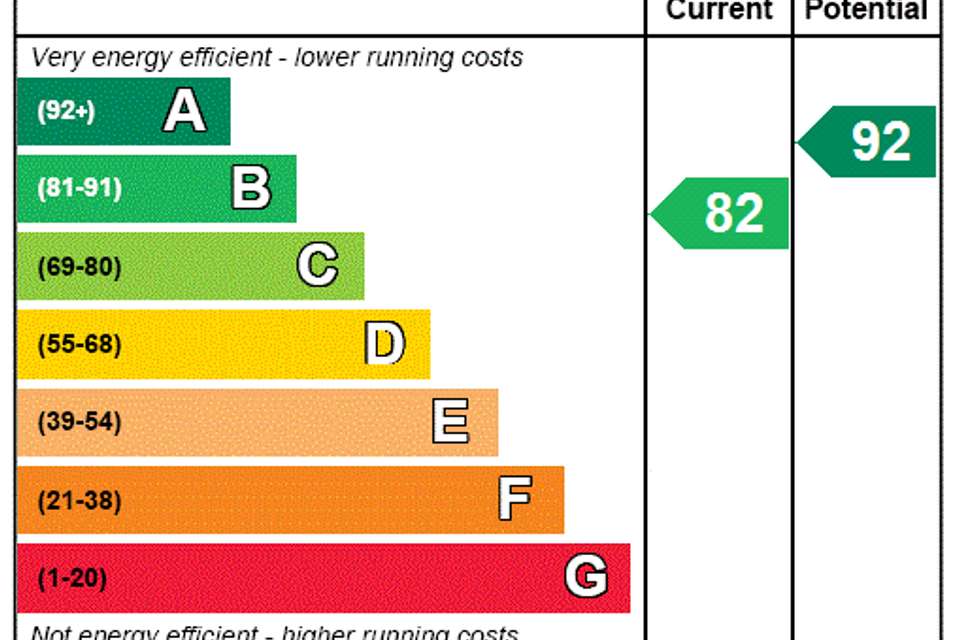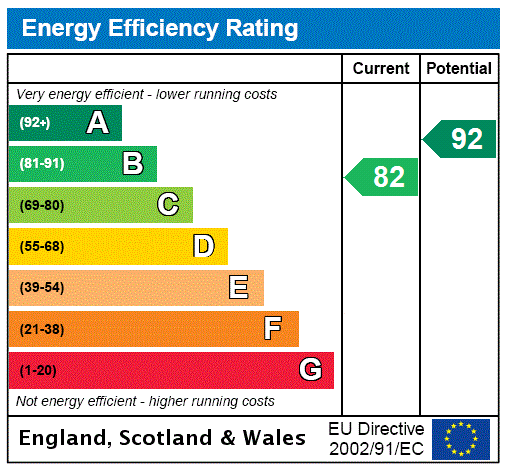4 bedroom detached house for sale
Devon, EX39detached house
bedrooms
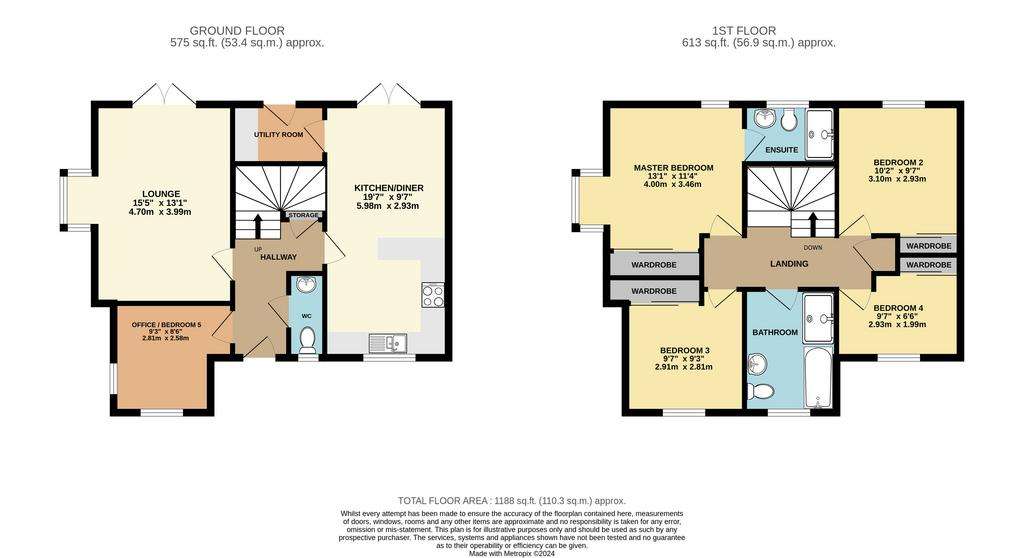
Property photos

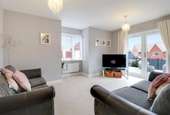
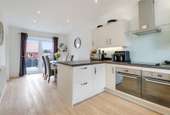
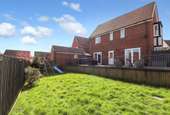
+25
Property description
Welcome to Number 7 Hewetson Way which is a well-presented and spacious property making this the perfect family home.
Entering from the front directly into the central hallway you will find doors leading to all principle rooms including a useful downstairs cloakroom with WC and wash hand basin.
On the ground floor you will find a downstairs office room which could also be utilized as a fifth bedroom or snug. Whilst further along the hallway you will find the main lounge which is generous in size and provides plenty of space for ample seating, this room is flooded with natural light due to the bay window and French doors which open out onto the rear balcony, overlooking the garden,
The open plan, sleek, modern kitchen /dining room comprises of multiple eye and base level units and includes integrated electric oven, hob, fridge / freezer and dishwasher. The dining area allows space for family dining room table and chairs and has French doors that open onto the rear garden, whilst there is access to the utility room which houses washing appliances.
Ascending to the first floor there are four double bedrooms all of which benefit from fitted sliding wardrobes, whilst the master bedroom also features a bay window and en-suite shower room. To complete the upstairs the main four- piece family bathroom features large shower cubicle separate bath, WC, and wash basin.
To complete the upstairs the main four piece family bathroom features large shower cubicle separate bath, WC, and wash basin.
The property sits on a generous corner plot (the biggest plot on the development) and in the warmer month’s sunshine can be enjoyed throughout the day in the spacious enclosed garden. The garden features elevated wooden decking adjoining the rear of the property with steps that lead down to a lower levelled lawn where there is further seating., ideal for al-fresco dining.
To the front of the property there is a driveway allowing parking for multiple vehicles and a single garage with further side access into the garden.
From Bideford Quay, proceed to the top of the High Street and at the 'T' junction turn left and then first right into Abbotsham Road. Stay on this road passing Bideford College on the left and continue for a short distance. Turn left into Birdwood Crescent. Continue along this road and bear left into Hewetson Way where the property can be found on the left hand side.
Entering from the front directly into the central hallway you will find doors leading to all principle rooms including a useful downstairs cloakroom with WC and wash hand basin.
On the ground floor you will find a downstairs office room which could also be utilized as a fifth bedroom or snug. Whilst further along the hallway you will find the main lounge which is generous in size and provides plenty of space for ample seating, this room is flooded with natural light due to the bay window and French doors which open out onto the rear balcony, overlooking the garden,
The open plan, sleek, modern kitchen /dining room comprises of multiple eye and base level units and includes integrated electric oven, hob, fridge / freezer and dishwasher. The dining area allows space for family dining room table and chairs and has French doors that open onto the rear garden, whilst there is access to the utility room which houses washing appliances.
Ascending to the first floor there are four double bedrooms all of which benefit from fitted sliding wardrobes, whilst the master bedroom also features a bay window and en-suite shower room. To complete the upstairs the main four- piece family bathroom features large shower cubicle separate bath, WC, and wash basin.
To complete the upstairs the main four piece family bathroom features large shower cubicle separate bath, WC, and wash basin.
The property sits on a generous corner plot (the biggest plot on the development) and in the warmer month’s sunshine can be enjoyed throughout the day in the spacious enclosed garden. The garden features elevated wooden decking adjoining the rear of the property with steps that lead down to a lower levelled lawn where there is further seating., ideal for al-fresco dining.
To the front of the property there is a driveway allowing parking for multiple vehicles and a single garage with further side access into the garden.
From Bideford Quay, proceed to the top of the High Street and at the 'T' junction turn left and then first right into Abbotsham Road. Stay on this road passing Bideford College on the left and continue for a short distance. Turn left into Birdwood Crescent. Continue along this road and bear left into Hewetson Way where the property can be found on the left hand side.
Interested in this property?
Council tax
First listed
Over a month agoEnergy Performance Certificate
Devon, EX39
Marketed by
Webbers - Bideford 57 Mill Street Bideford EX39 2JTPlacebuzz mortgage repayment calculator
Monthly repayment
The Est. Mortgage is for a 25 years repayment mortgage based on a 10% deposit and a 5.5% annual interest. It is only intended as a guide. Make sure you obtain accurate figures from your lender before committing to any mortgage. Your home may be repossessed if you do not keep up repayments on a mortgage.
Devon, EX39 - Streetview
DISCLAIMER: Property descriptions and related information displayed on this page are marketing materials provided by Webbers - Bideford. Placebuzz does not warrant or accept any responsibility for the accuracy or completeness of the property descriptions or related information provided here and they do not constitute property particulars. Please contact Webbers - Bideford for full details and further information.





