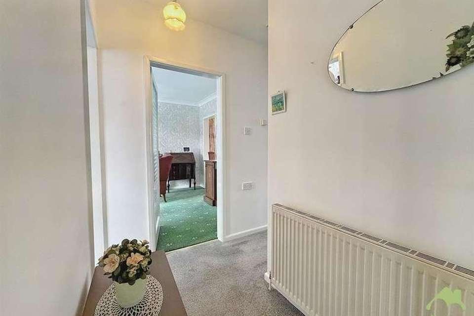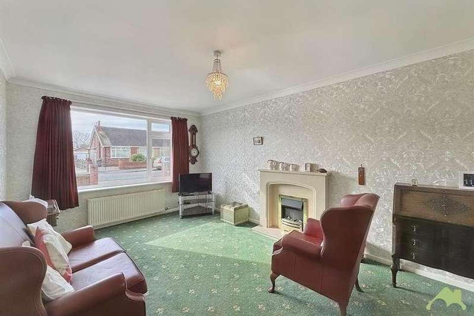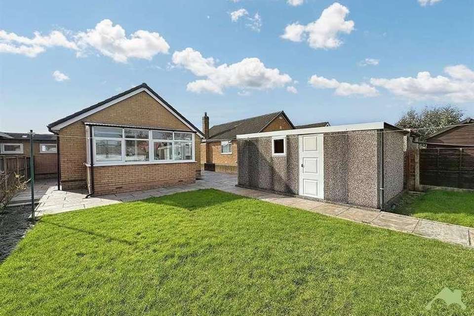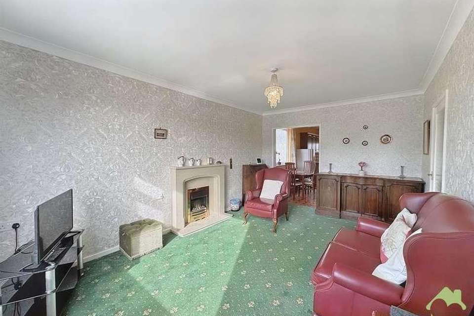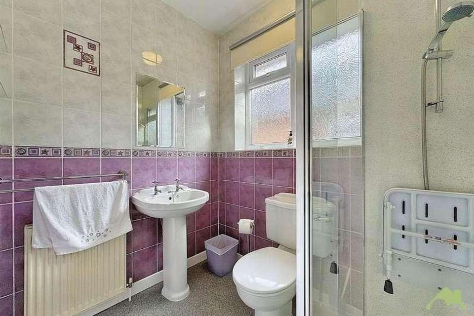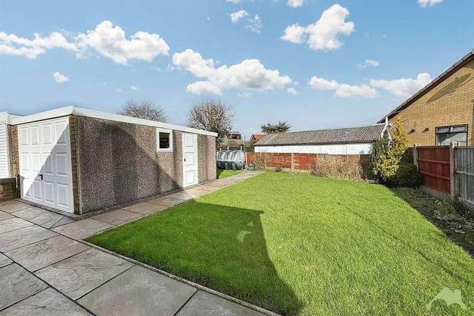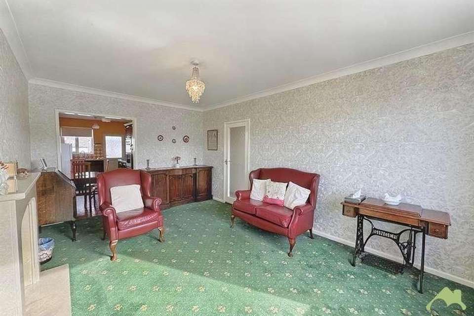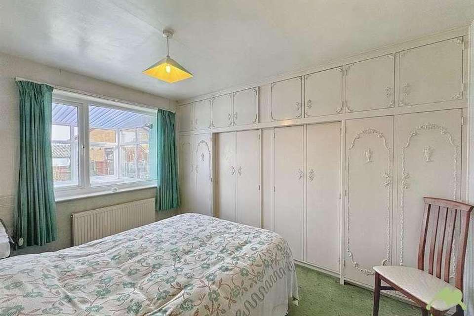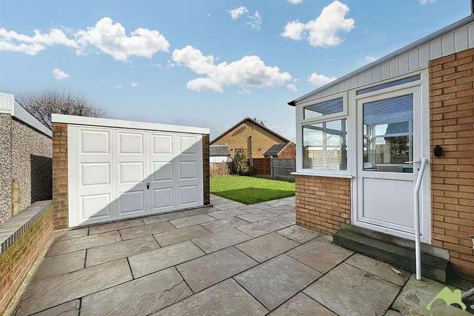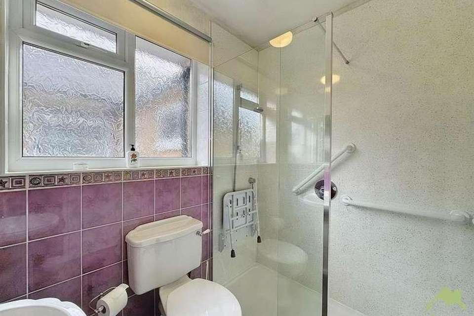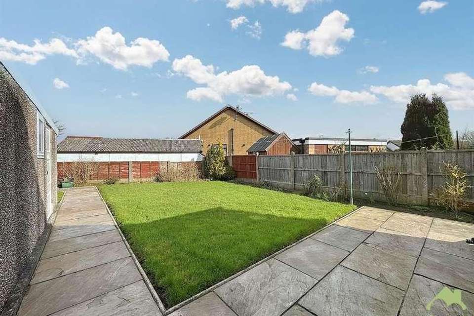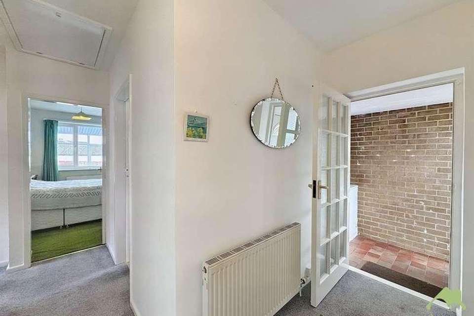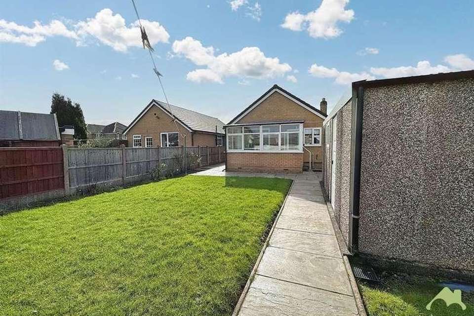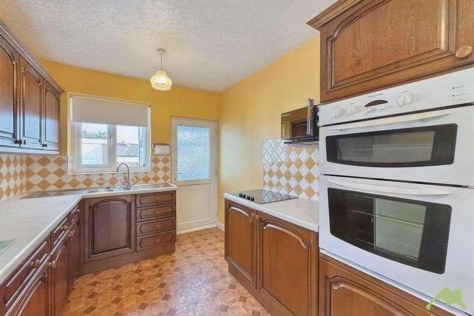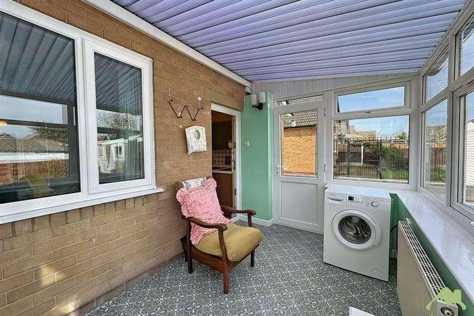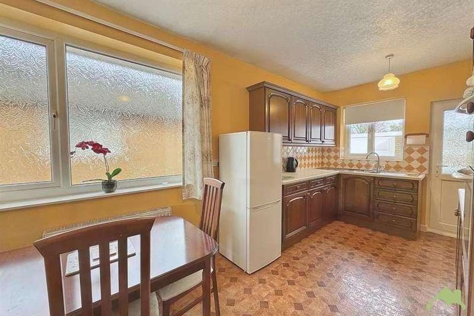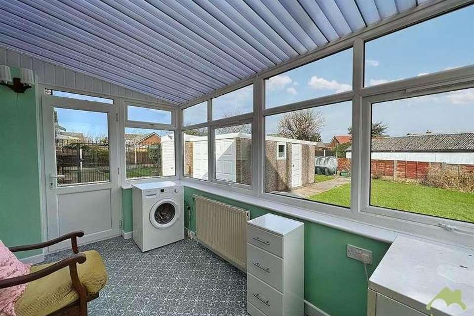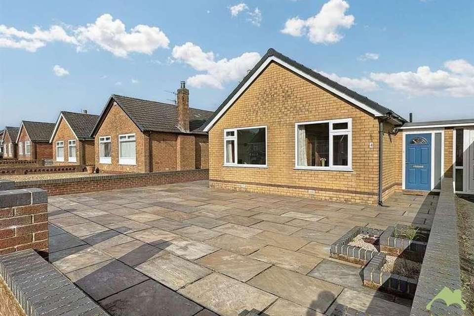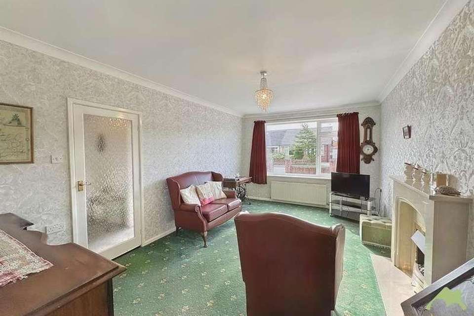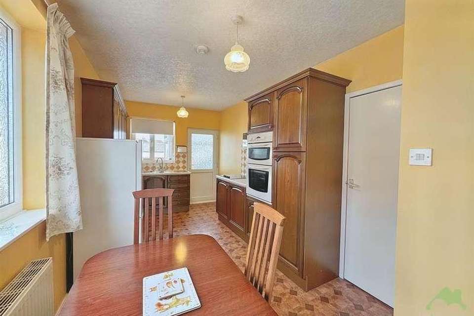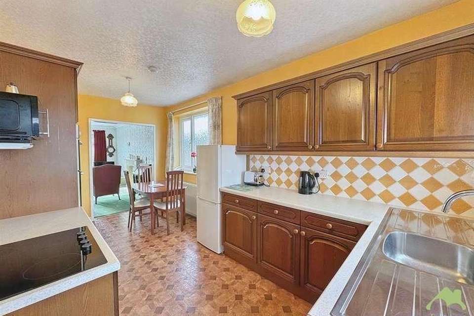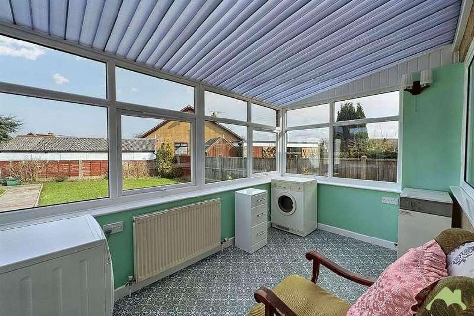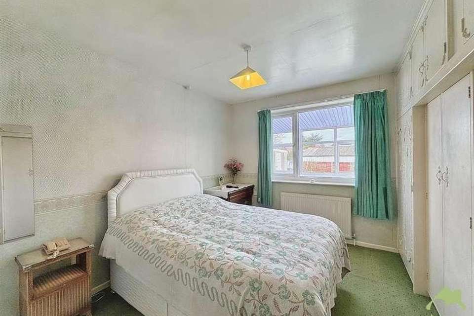2 bedroom bungalow for sale
Preston, PR3bungalow
bedrooms
Property photos
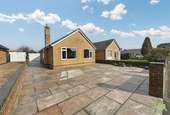
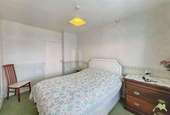
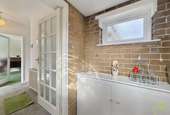
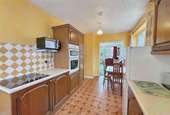
+23
Property description
We are thrilled to present this link-detached home situated on Dorchester Road in the charming town of Garstang. Entering through a part-glazed uPVC door leads you into a welcoming porch, effectively creating a transition from the outside to the hallway. Adorned with opaque windows on both the rear and front elevations, the porch seamlessly connects to the hallway, which provides access to all living spaces and the boarded attic.The generously sized living room is a focal point of the home, boasting a large front-facing window that bathes the room in natural light. This well-appointed space features electric sockets, TV aerial access, an electric fireplace, and a radiator. With ample room for various living room furnishings, a doorway gracefully ushers you into the kitchen diner. The kitchen is equipped with both wall and base units, complemented by a dining area bathed in light from an opaque side elevation window, which features space for a free-standing fridge freezer, an integrated double electric oven, and an electric hob. A rear garden-view window and doors leading to the conservatory and hallway complete this functional space.The conservatory, with windows on three sides and adorned with a door to the outside, serves as an inviting sanctuary. This versatile space accommodates the oil boiler, offering a seamless blend of indoor and outdoor living with breathtaking views of the rear garden. Electric sockets, ample lighting, and plumbing for a washing machine enhance the practicality of this delightful area.The primary bedroom, generously proportioned, features fitted wardrobes, electric sockets, a telephone socket, a tv aerial socket and a radiator. A rear window overlooking the conservatory adds a unique touch, providing an ideal canvas for various bedroom furnishings. The second bedroom, also spacious, enjoys a large front-facing window, electric sockets and a radiator, creating a comfortable retreat.The bathroom comprises a three-piece suite including a wash basin, WC, and a walk-in double shower. A radiator and an opaque side window add warm and natural light to this space.Externally, the property offers an impressive driveway with parking for multiple vehicles. Recently renovated with low maintenance in mind, the Indian Stone paved driveway extends from the front to the rear, with a wall that enhances privacy. Raised brick planters add a touch of refinement to the exterior. The rear garden, primarily laid to lawn, features a relaxing patio area, perfect for basking in the summer sun, and houses the property's oil tank. The generously sized single garage provides ample storage facilities.In summary, this home is a true gem, not to be missed, and conveniently located within walking distance to Garstang town centre.Council Tax Band: D (Wyre Borough Council)Tenure: Freehold
Interested in this property?
Council tax
First listed
Over a month agoPreston, PR3
Marketed by
Love Homes 16a High Street,Garstang,Preston Lancashire,PR3 1FACall agent on 01772 287032
Placebuzz mortgage repayment calculator
Monthly repayment
The Est. Mortgage is for a 25 years repayment mortgage based on a 10% deposit and a 5.5% annual interest. It is only intended as a guide. Make sure you obtain accurate figures from your lender before committing to any mortgage. Your home may be repossessed if you do not keep up repayments on a mortgage.
Preston, PR3 - Streetview
DISCLAIMER: Property descriptions and related information displayed on this page are marketing materials provided by Love Homes. Placebuzz does not warrant or accept any responsibility for the accuracy or completeness of the property descriptions or related information provided here and they do not constitute property particulars. Please contact Love Homes for full details and further information.





