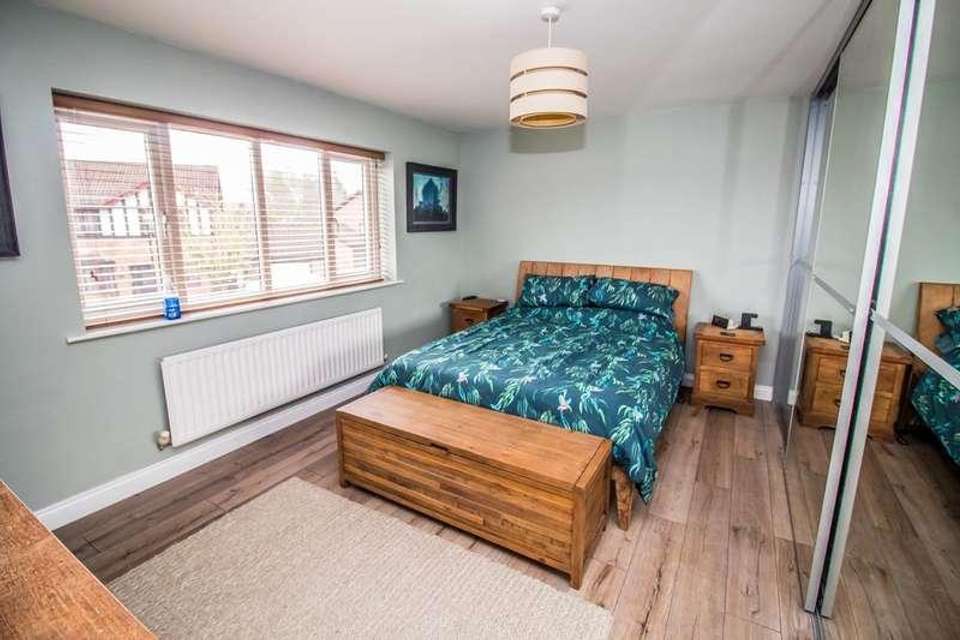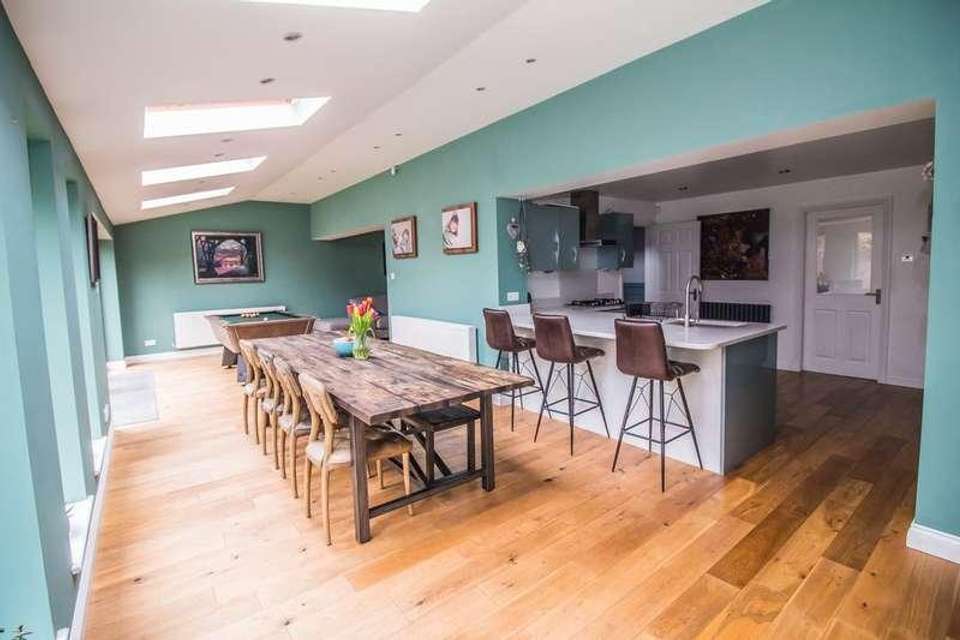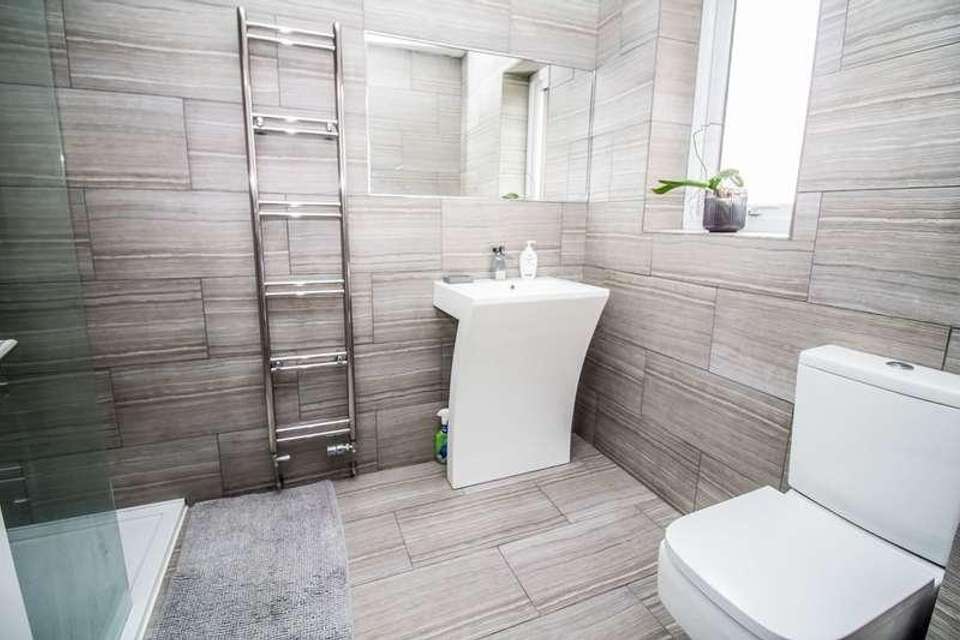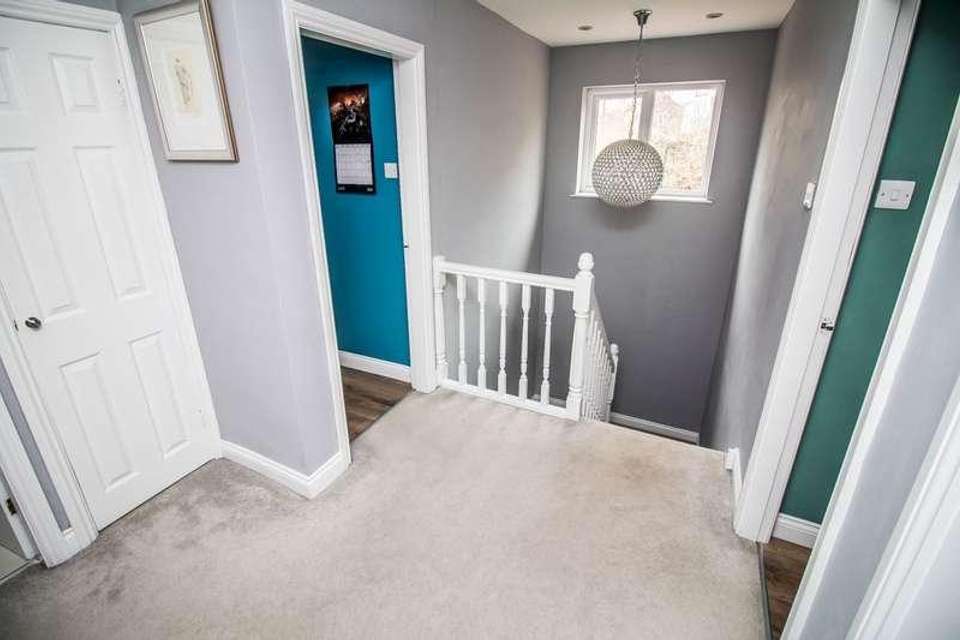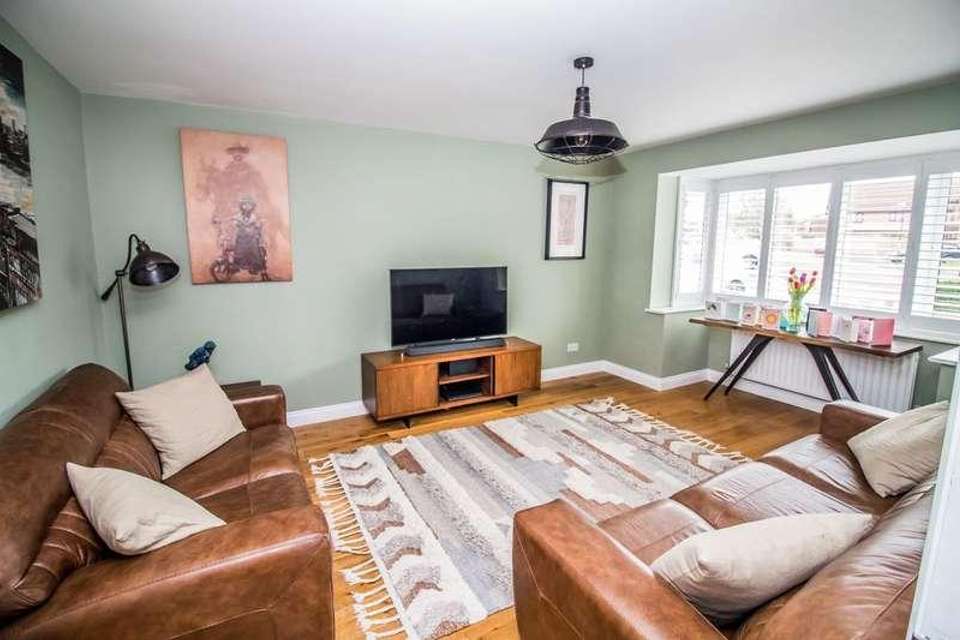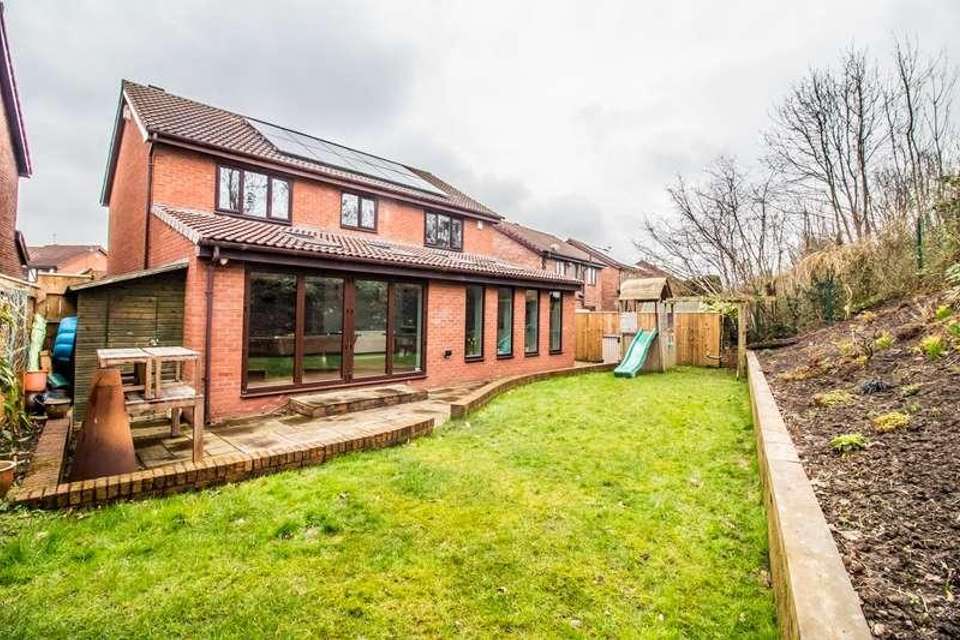4 bedroom detached house for sale
Washington, NE38detached house
bedrooms
Property photos
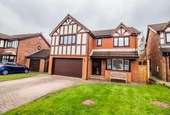

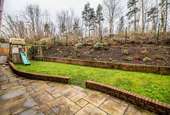
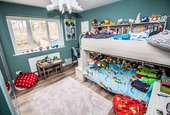
+18
Property description
Riverside Residential Properties are excited to offer this absolutely stunning and hugely extended four bedroom detached family home located in the highly sought after, family orientated area of Teal Farm.The property itself is positioned on the popular Beckford and boasts large plot and integral double garage as well as large driveway.This amazing property offers huge living space throughout and is ready to simply turn the key and move in with its show home finishings and a jaw-dropping open plan kitchen/family room extension to the rear, a large separate lounge offers even more living space, as well as a downstairs WC and utility room. To the first floor four double bedrooms (the master having its own en-suite), and a modern family bathroom.With easy access to all of the local amenities offered in and around Washington and the surrounding areas and within excellent commuting distance to all major road networks and bus routes; this beautifully decorated home also benefits from uPVC double glazing, gas combi boiler, solar panels and a fully fitted cctv system.Not to be missed! Internal inspection is essential in order to fully appreciate the style, standard, layout and size of this well-proportioned, highly impressive family home.HallwayYou are welcomed into the property via a bright hallway with Oak wood flooring which continues throughout the downstairs layout, and features wall paneling.Kitchen/Dining/Living Area: 9.6m x 7.3mExtended and fully refurbished this is a stunning open plan room, ideal for family living and /or entertaining.This modern kitchen offers a range of wall and floor units and features a large breakfasting bar. It comes complete with integrated eye-level double oven, gas hob, integrated dishwasher, inset sink with mixer tap and fridge freezer. The space is beautifully decorated and the finish is stunning with natural stone worktops and Oak wood flooring.A large dining space, which at present is large enough for a full size dining table and pool table, is arrange within the rear extension and features four large floor to ceiling windows along with four velux windows and bi-folding doors, which lead directly out into the garden and generous living room area completes this large and wonderfully arranged room.Lounge: 6.1m x 3.6mA spacious lounge tastefully decorated with Oak wood flooring and a gorgeous bay window with wooden blind shutters. Utility Area3.2m x 1.6mA separate utility room with matching units to the kitchen offering additional storage along with space and plumbing for white goods and an additional sink.Downstairs WCComprising of a white low level wc and wash hand basin into vanity with tiled flooring.Landing Large storage cupboard and loft access.Bedroom One (15' 1" by 10' 2" (4m 60cm by 3m 10cm))A large double beautifully decorated with bespoke fitted wardrobes, wood flooring and access to its own private en-suite.En-Suite (8' 3" by 5' 11" (2m 52cm by 1m 80cm))Fully tiled en-suite comprising of white wc, wash hand basin and walk-in shower all with chrome accessories and underfloor heating.Bedroom Two (12' 9" by 10' 2" (3m 88cm by 3m 10cm))A double bedroom tastefully decorated with fitted wardrobes and wood flooring.Bedroom Three (11' 11" by 9' 3" (3m 62cm by 2m 83cm)A double bedroom tastefully decorated with fitted wardrobes and wood flooring.Bedroom Four (10' by 10' 6" (3m 5cm by 3m 20cm)A double bedroom tastefully decorated with wood flooring.Family Bathroom (13' 1" by 9' 10" (4m by 3m )A larger than average bathroom fully tiled comprising of white low level wc, wash hand basin into vanity unit and sits alongside matching fitted storage cupboards, bath and a separate walk-in shower. Chrome accessories and underfloor heating complete the room.ExternalTo the front the property enjoys a front lawned garden and double width block paved drive which leads up to the double garage. The garage itself has electric points, and electric car charging point, and electric roller doors.To the rear a private garden which is not overlooked offering a large patio area as well as an area laid to lawn and large planting space. A garden shed is also attached to the side of the property along with outside taps and electric points. Council Tax Band: Band E (Sunderland Council)Tenure: Freehold
Interested in this property?
Council tax
First listed
Over a month agoWashington, NE38
Marketed by
Riverside Residential Properties Ltd 21a Lowthian Terrace,Columbia,Washington,NE38 7BACall agent on 01914 169944
Placebuzz mortgage repayment calculator
Monthly repayment
The Est. Mortgage is for a 25 years repayment mortgage based on a 10% deposit and a 5.5% annual interest. It is only intended as a guide. Make sure you obtain accurate figures from your lender before committing to any mortgage. Your home may be repossessed if you do not keep up repayments on a mortgage.
Washington, NE38 - Streetview
DISCLAIMER: Property descriptions and related information displayed on this page are marketing materials provided by Riverside Residential Properties Ltd. Placebuzz does not warrant or accept any responsibility for the accuracy or completeness of the property descriptions or related information provided here and they do not constitute property particulars. Please contact Riverside Residential Properties Ltd for full details and further information.










