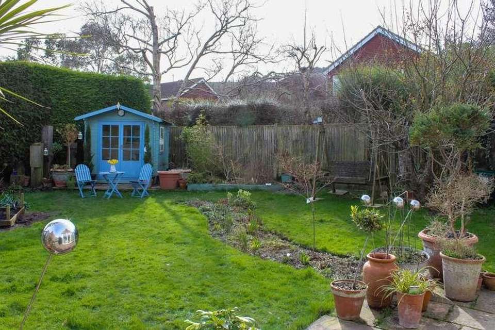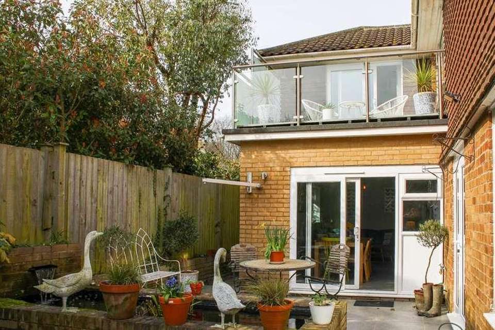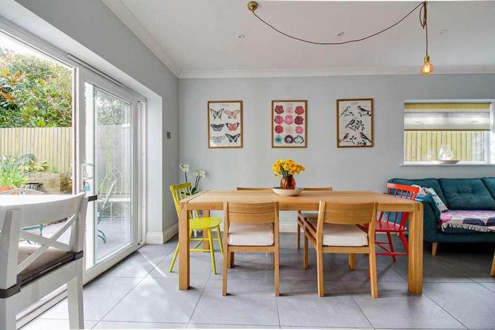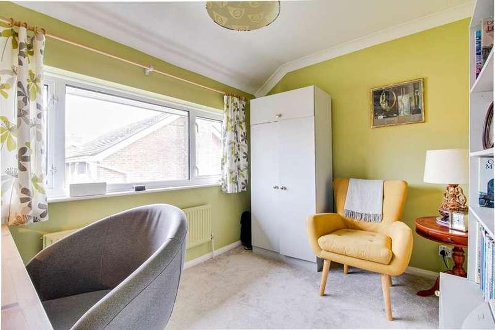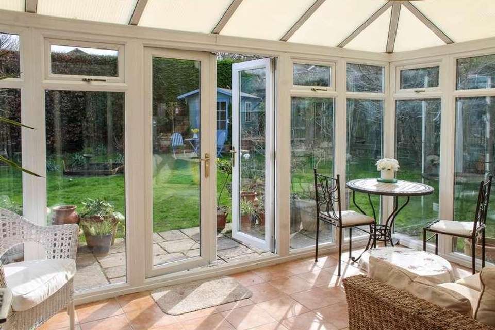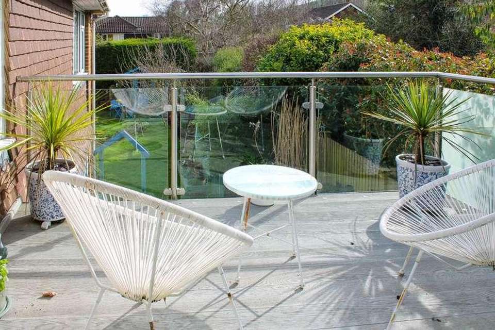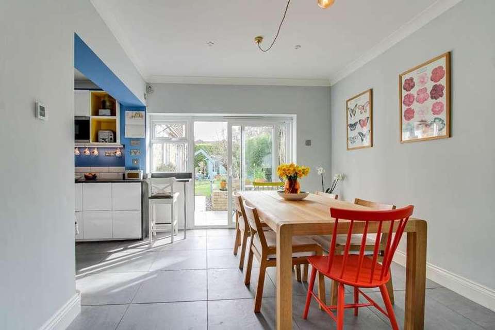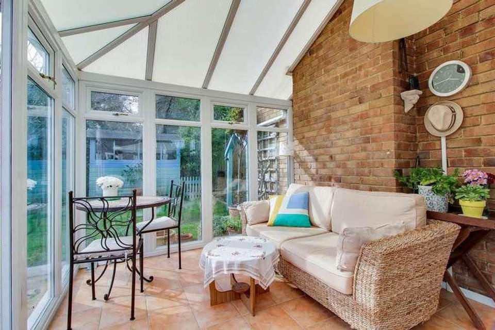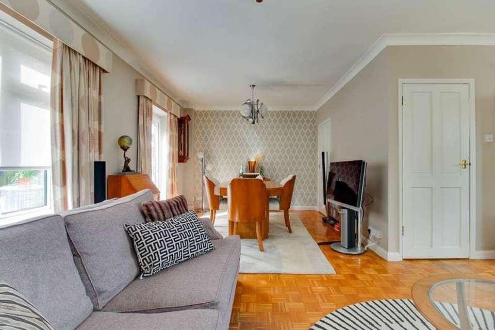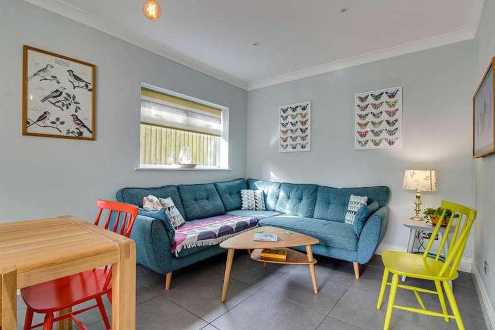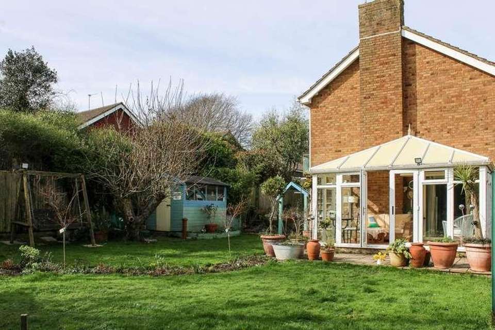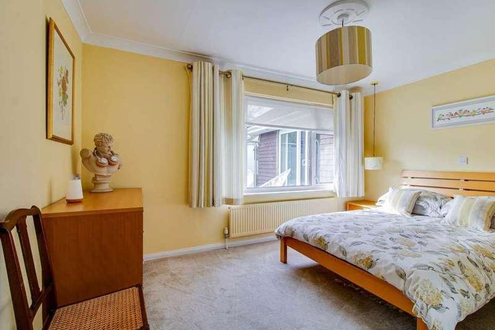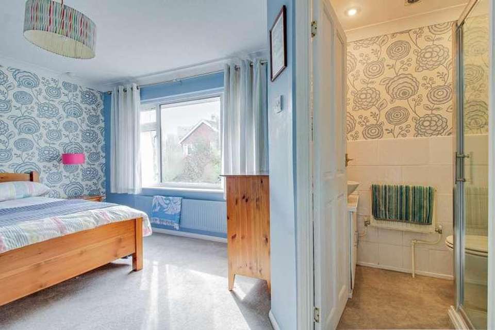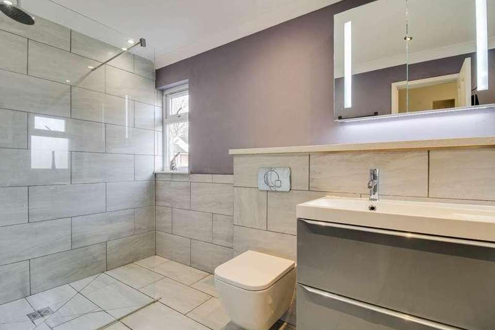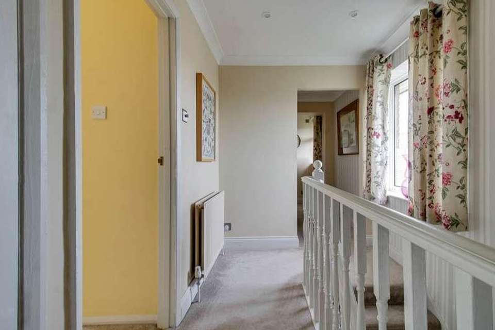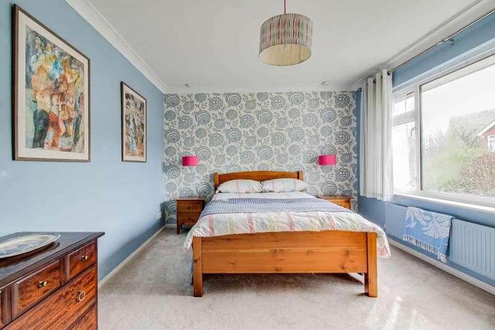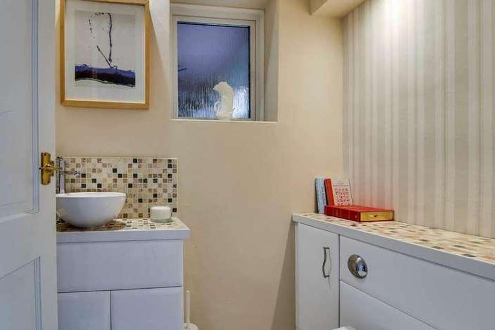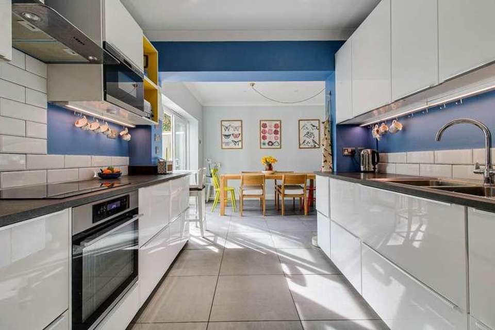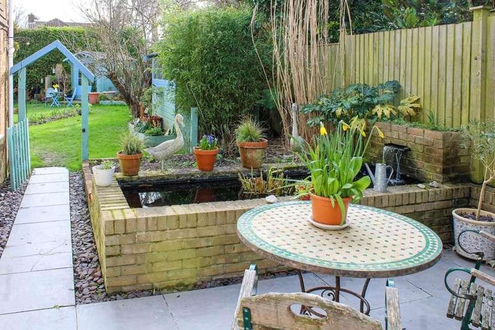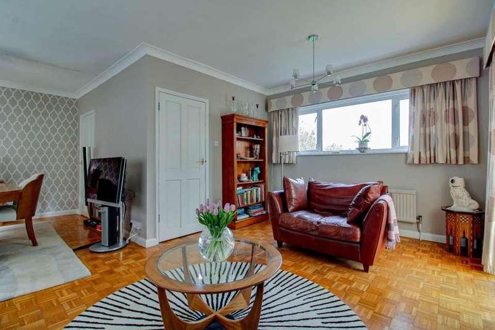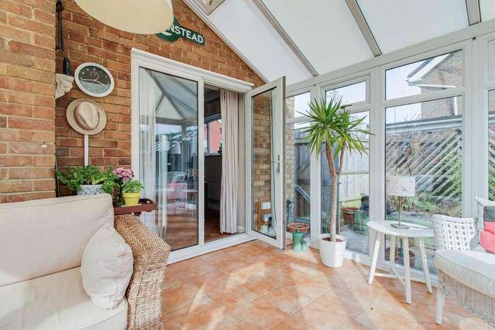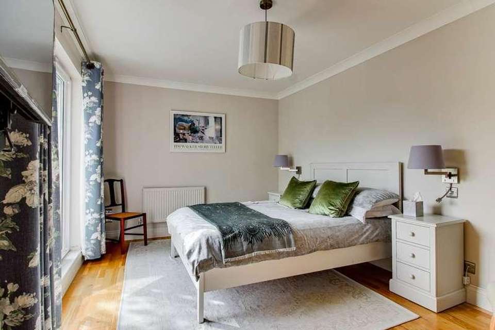4 bedroom detached house for sale
Kingston, BN7detached house
bedrooms
Property photos
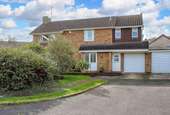
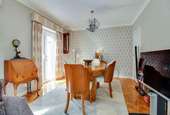
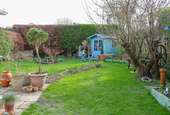
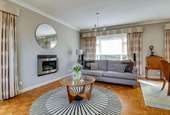
+22
Property description
Charles Wycherley Independent Estate Agents are delighted to announce the marketing of this fine extended 1960s detached house, which is close to Kingston village centre. This property has been superbly modernised by the current owner, with the high quality kitchen/family room and bath/shower rooms. The first floor has 4 double bedrooms including the magnificent extended master bedroom which has doors to a south facing balcony and a modern ?Jack & Jill` bath/shower room. Further, two of the bedrooms also have ensuite shower rooms. The ground floor has a superbly extended kitchen/living room, a 21`3 x 20` ?L` shaped sitting room, south facing conservatory, cloakroom and a double garage/utility which can be accessed from the kitchen. The driveway leads to the garage and there is an attractive and private south facing garden, uPVC double glazing and gas fired central heating.The property is located very close to Kingston village green and the South Downs, for superb walking on the South Downs Way and to Lewes. Kingston has a much admired primary school and play green, and The Street has the Juggs Arms pub, Village Hall and Parish Church, with tennis courts and pavilion on the village green. Kingston has easy access to the C7 coast road and to the A27 connecting to Eastbourne and Brighton and the A23/M23 to Gatwick and London. Lewes is only 2 miles distant, with its historical centre of period properties and attractive independent shops, pubs, cafes and restaurants, as well as 3 supermarkets and the superb Depot Cinema. Lewes Railway Station is just to the south of the High Street, with services to London Victoria (65 mins), London Bridge (90mins) and Brighton (15mins).FIRST FLOORLANDINGuPVC double glazed window with view down Cordons to Kingston Ridge to the east and to the South Downs including Lewes Golf Course. Hatch to insulated roof space with loft ladder. Painted wooden balustrade and stairs to ground floor. Radiator. Dimmer switch. Airing cupboard with pre-lagged copper hot water tank, immersion heater and slatted shelves. Low level lighting to the corridor section leading to:-MASTER BEDROOM (1)10` x 15` increasing to 21`7. Oak wooden floor. 2 Radiators. 2 Stainless steel bedside lights. TV point. Private door to bathroom. uPVC double glazed double doors to:-South facing BALCONY12`10 x 9`10. Superb southerly aspect with South Downs views. Stainless steel handrail with glass panel insert. Wood flooring. Outside power point. Recessed spotlights. Floor lights.BATH/SHOWER ROOM13`7 x 6`1. Double aspect with uPVC double glazed windows. White suite comprising a tile panelled bath with mixer tap and shower attachment, contemporary wash basin with mixer tap and low level w.c. Independent ?drench` shower with hand shower attachment. Recessed spotlights. Ladder towel rail. Shelf top. Illuminated mirror cabinet. Extractor fan. ?Jack & Jill` doors to Master Bedroom and Landing for family bath/shower room.BEDROOM 213 x 10`8. uPVC double glazed windows to balcony with westerly view to the South Downs. Double wardrobe cupboard. Radiator. Door to:-ENSUITE SHOWER ROOMGlazed shower cubicle with independent shower. Low level w.c. Wash basin with cupboard under. Extractor fan. Recessed spotlights. Glass shelf. Illuminated mirror. BEDROOM 315`3 x 11`5. Magnificent view to the South Downs. Radiator. Double wardrobe cupboard with mirrored doors. 2 Drop lights. Telephone point. Door to:-ENSUITE SHOWER ROOM5`8 x 4`5. Glazed cubicle with independent shower. Low level w.c. Wash basin with cupboard under. Extractor fan. Stainless steel wall light. Half tiled walls. Recessed spotlights. BEDROOM 411 x 8`6. uPVC double glazed windows with superb view to the South Downs to east, including Kingston Windmill. Radiator. Shelves. Telephone point.GROUND FLOORENTRANCE PORCH & HALLOutside light. Paraquet flooring. Stairs to first floor with understairs cloaks cupboard. Shelf top. Smoke alarm. Recessed spotlights. CLOAKROOMuPVC window to garden. Low level w.c. Sink unit with mixer tap, mosaic tile top and cupboard under. Further tiled top. ?L` shaped KITCHEN/FAMILY ROOM21`6 max x 18`8 max. Kitchen area: Twin bowl stainless steel sink unit with single drainer and mixer tap. Worktops to each side. Fitted dishwasher and pull-out pan and storage drawer. Wall cupboards with under unit lighting. Metro tile splashbacks. Space and plumbing for fridge/freezer. 4-ring ceramic electric hob with stainless steel oven under. Pull-out drawers and trays. Stainless steel extractor fan. Breakfast bar. Door to Utility Room/Garage. Family Room area: Double aspect with uPVC window to west and uPVC double glazed patio doors to garden. Drop lights and recessed spotlighting. Telephone point. Tiled floor. ?L` shaped SITTING ROOM21`3 max x 20` max. Triple aspect room with uPVC double glazed windows and patio doors to westerly aspect. Original wood parquet flooring. Fireplace with stainless steel electric fire. Radiator. Dimmer switch. Door to:-CONSERVATORY14`4 x 10`4. uPVC double glazed patio doors to south and uPVC double glazed windows to east and west. uPVC ceiling. Tiled floor. Drop light. DOUBLE GARAGE/UTILITY17`7 x 12`4. Roller door. Worktop with stainless steel sink unit, mixer tap and drawers and cupboards under. Space and plumbing for washing machine. Wall cupboards. Open hanging rails and shelves. Ideal Logic Max Heat H18 gas fired boiler. uPVC door to rear garden. Courtesy door to kitchen.OUTSIDEFRONT GARDENDriveway with parking for 1 car, leading to the garage. Paved step and pathway leading to the front entrance door and gate to the main garden. Slate bed and lawned garden. Water butt for garden watering.REAR GARDENSouth facing stone paved patio with return to west. Lawned garden beyond with central and raised beds. Greenhouse, 8` x 7`. Summerhouse, 7` x 7` with glazed double doors and side window, power and light. Private garden area with hedge screen and downland views. Arbor to west area with modern paved path. Vegetable beds and raised fish pond with fountain. Stainless steel outside light. Rear path to access to garage. what3words /// truck.dices.cansNoticePlease note we have not tested any apparatus, fixtures, fittings, or services. Interested parties must undertake their own investigation into the working order of these items. All measurements are approximate and photographs provided for guidance only.Council TaxLewes District Council, Band F
Council tax
First listed
Over a month agoKingston, BN7
Placebuzz mortgage repayment calculator
Monthly repayment
The Est. Mortgage is for a 25 years repayment mortgage based on a 10% deposit and a 5.5% annual interest. It is only intended as a guide. Make sure you obtain accurate figures from your lender before committing to any mortgage. Your home may be repossessed if you do not keep up repayments on a mortgage.
Kingston, BN7 - Streetview
DISCLAIMER: Property descriptions and related information displayed on this page are marketing materials provided by Charles Wycherley Estate Agents. Placebuzz does not warrant or accept any responsibility for the accuracy or completeness of the property descriptions or related information provided here and they do not constitute property particulars. Please contact Charles Wycherley Estate Agents for full details and further information.





