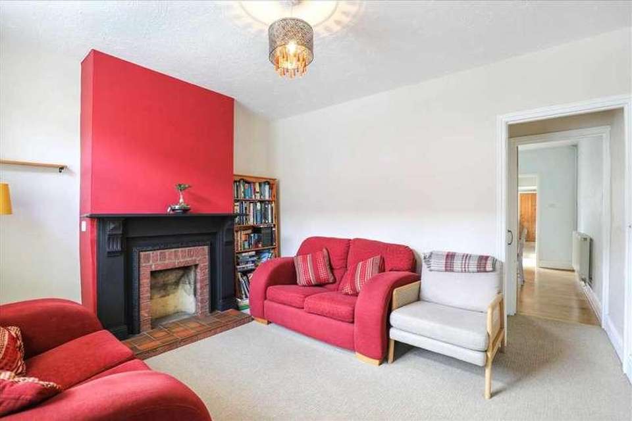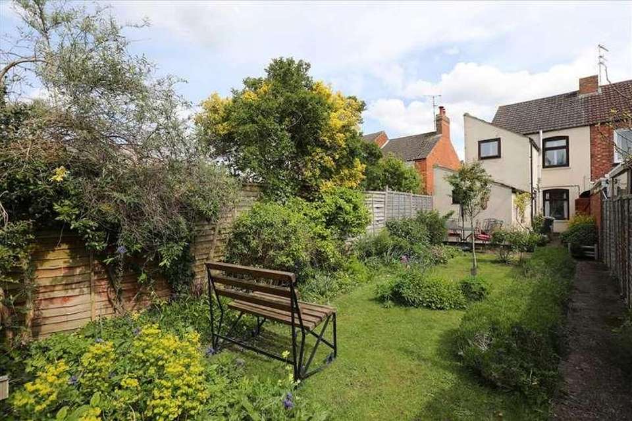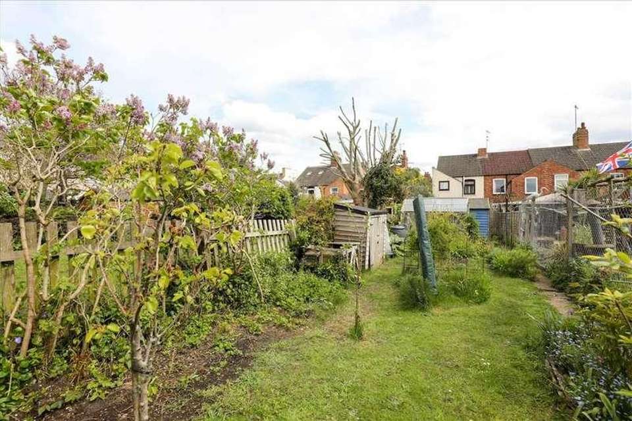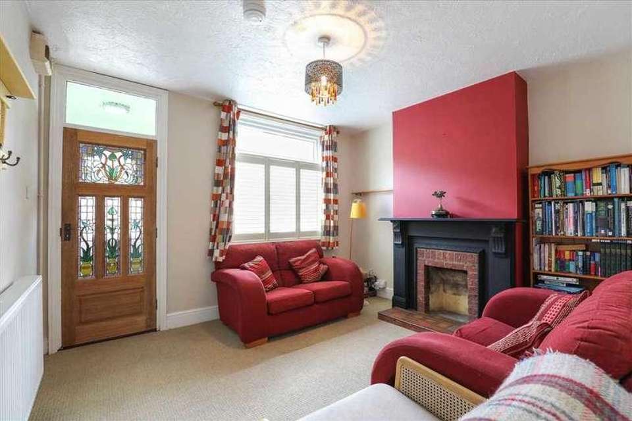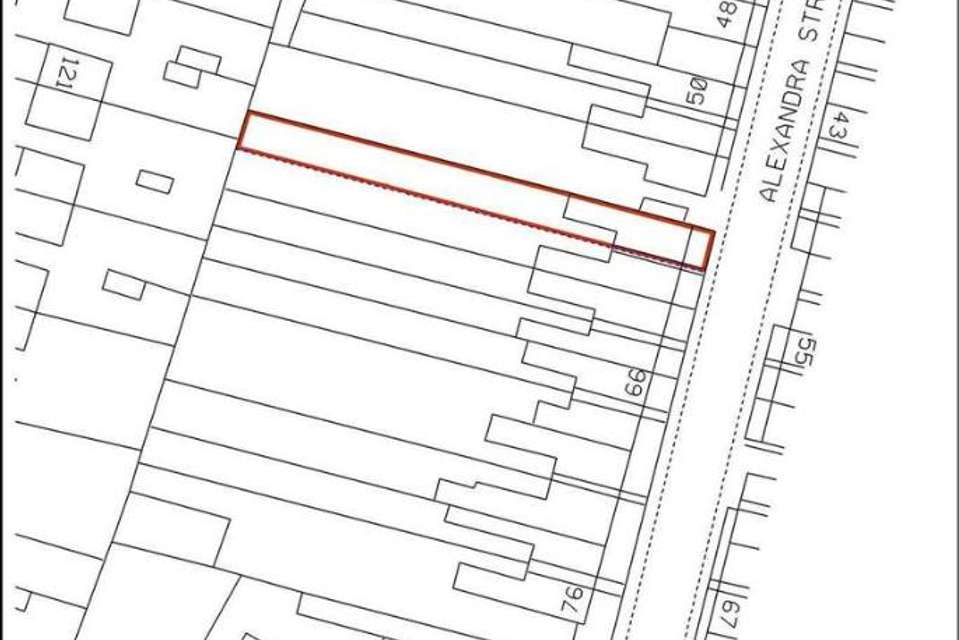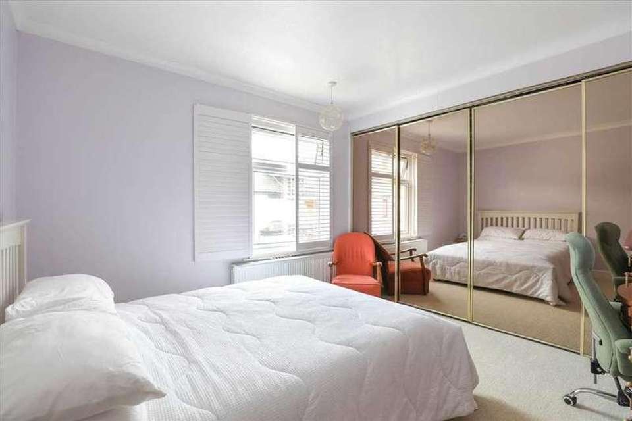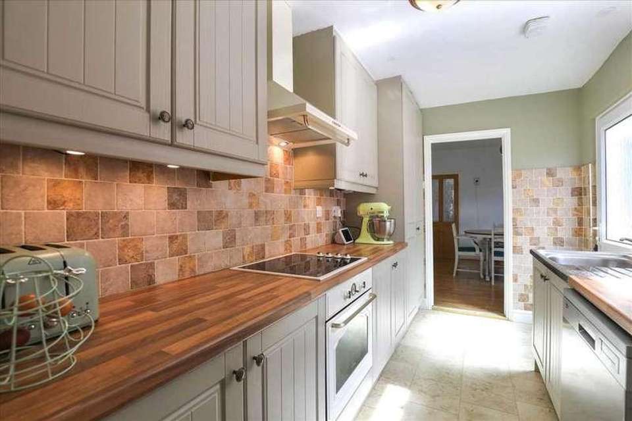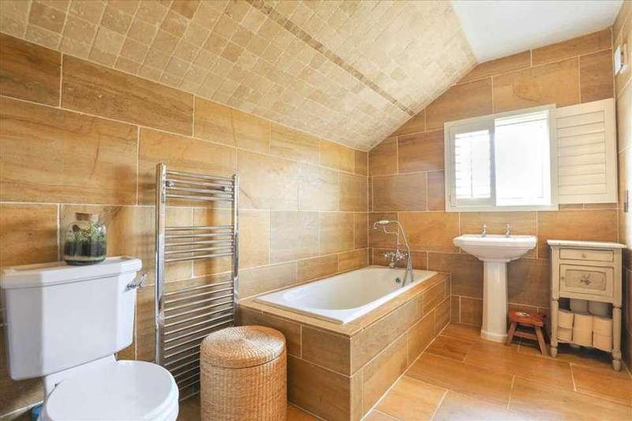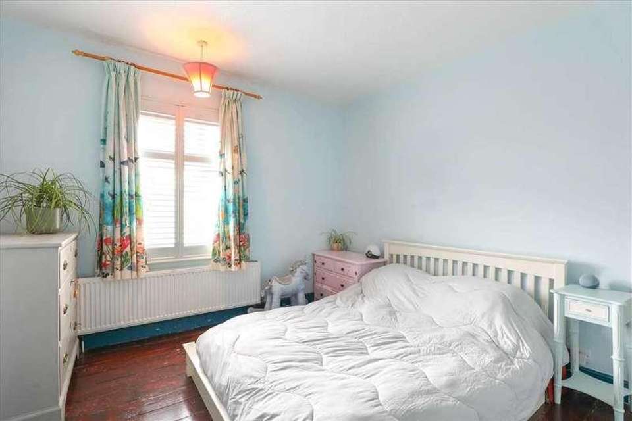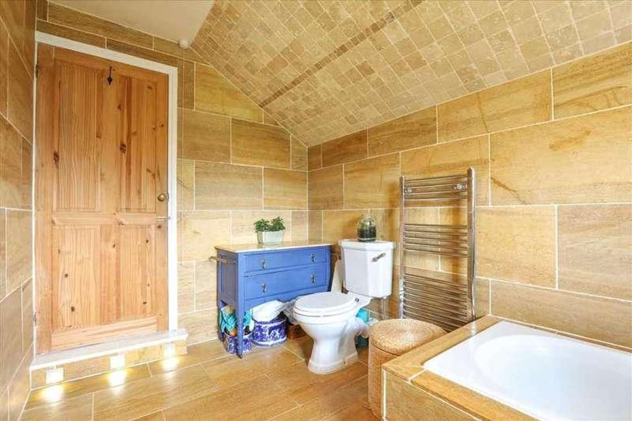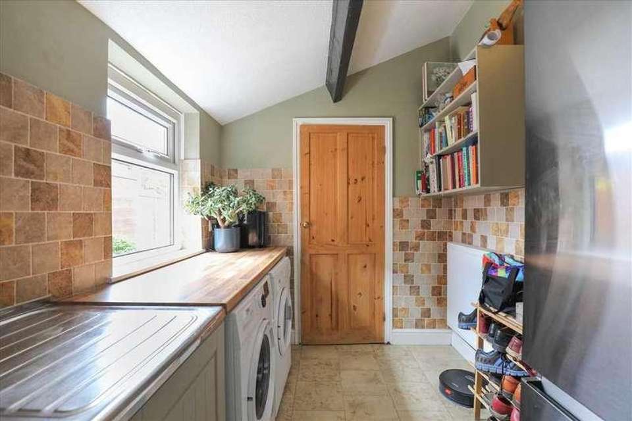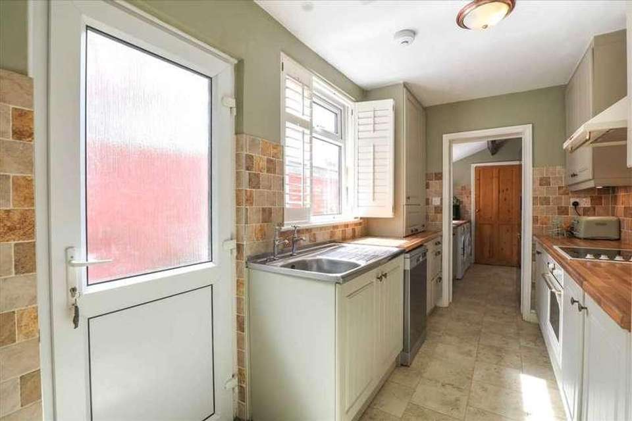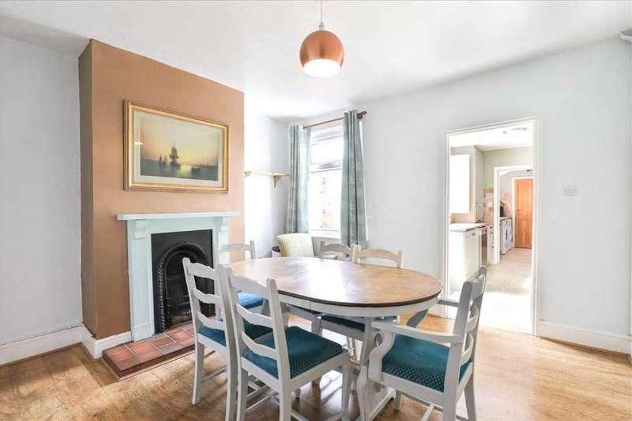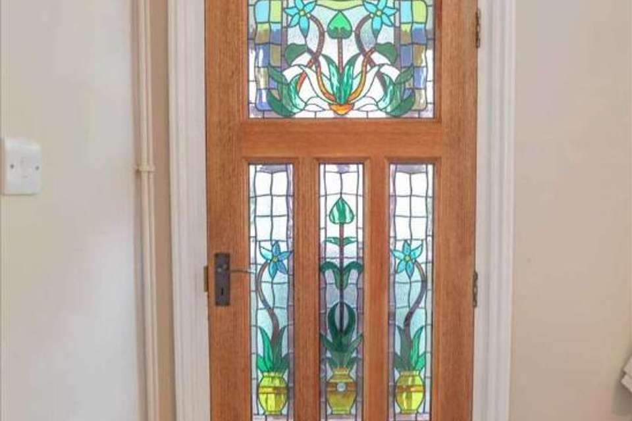2 bedroom end of terrace house for sale
Burton Latimer, NN15terraced house
bedrooms
Property photos
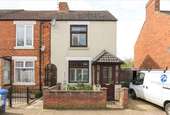
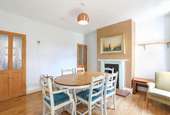
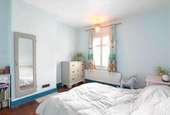
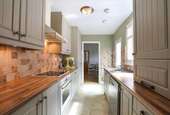
+14
Property description
Presented in great order throughout, Carter Williams are delighted to offer to the market this two-bedroomed end-of-terrace property in the heart of Burton Latimer. Upon entering the property, a spacious porch gives access to the first reception room which benefits from stunning period features such as stained glass door to front, feature fireplace and double glazing. From here, the dining room can then be accessed via the internal hall offering views over the rear aspect, further fireplace and leads through to the bespoke fitted kitchen. The kitchen benefits from an array of base level and wall mounted units in addition to space for and plumbing for dishwasher. To the rear of the property the very generously sized utility room can be located offering kitchen work surface space along with plumbing for white goods. Furthermore the ground floor W/C is positioned at the foot of the property comprising of low level W/C and hand wash basin. Upstairs there are two well-proportioned bedrooms and a beautiful modern three-piece bathroom to include floor to ceiling travertine tiles, motion sensor step lights, Burlington Tay chrome deck mounted thermostatic bath shower mixer tap, bluetooth ceiling speakers and an extractor fan with in-built humidity sensor. Externally the property boasts a larger-than-average rear garden, enclosed with fencing with gated side access to front. With many upgrades having been undergone by the current vendors, including a new bathroom with bluetooth speakers, updated windows with five sets of Hillary's shutters (all made of teak except for ABS in bathroom), bespoke kitchen with bluetooth ceiling speakers, updates to the porch to include light with in-built motion sensor and lux sensor for security and convenience. Further benefits include gas central heating with energy efficient Worcester Bosch smart combi boiler with wireless connectivity and remote app control (with the option of individual room temperature control using smart TRVs) and four wireless RadioLinked Aico fire/ smoke alarms with mains wired carbon monoxide alarm fitted throughout the property for optimum safety- we highly advise viewing this property.Planning permission has been granted for a single storey rear extension designed by Peter Philpin Design, valid until August 2025*For further information, contact Carter Williams today! Council Tax Band: AEPC Rating: E*As informed by the vendors.Living Room 3.78m (12' 5') x 3.35m (11' 0')Dining Room 3.78m (12' 5') x 3.63m (11' 11')Kitchen 2.06m (6' 9') x 3.60m (11' 10')Utlity 2.07m (6' 9') x 2.71m (8' 11')W/C 2.20m (7' 3') x 0.90m (2' 11')Bathroom 2.07m (6' 9') x 3.56m (11' 8')Bedroom 4.34m (14' 3') Max x 3.38m (11' 1')Bedroom 3.36m (11' 0') x 3.65m (12' 0')
Interested in this property?
Council tax
First listed
Over a month agoBurton Latimer, NN15
Marketed by
Carter Williams 60 High Street,Burton Latimer,Kettering,NN15 5LBCall agent on 01536 723 561
Placebuzz mortgage repayment calculator
Monthly repayment
The Est. Mortgage is for a 25 years repayment mortgage based on a 10% deposit and a 5.5% annual interest. It is only intended as a guide. Make sure you obtain accurate figures from your lender before committing to any mortgage. Your home may be repossessed if you do not keep up repayments on a mortgage.
Burton Latimer, NN15 - Streetview
DISCLAIMER: Property descriptions and related information displayed on this page are marketing materials provided by Carter Williams. Placebuzz does not warrant or accept any responsibility for the accuracy or completeness of the property descriptions or related information provided here and they do not constitute property particulars. Please contact Carter Williams for full details and further information.





