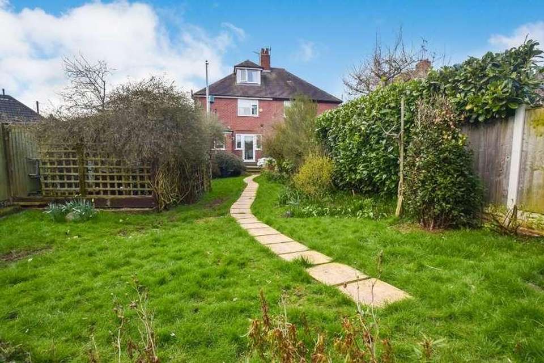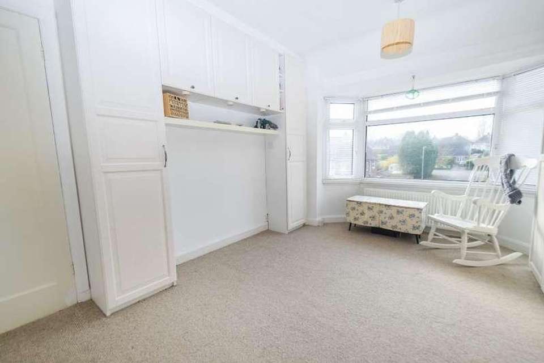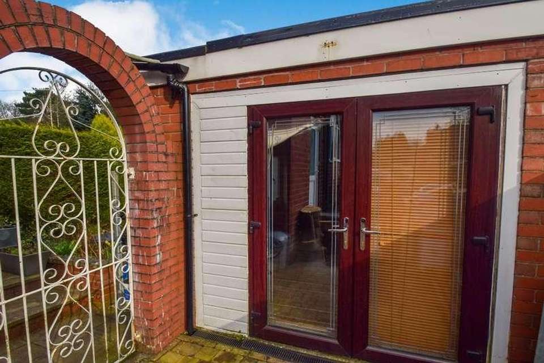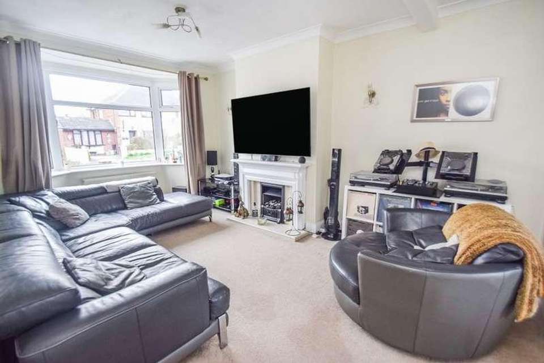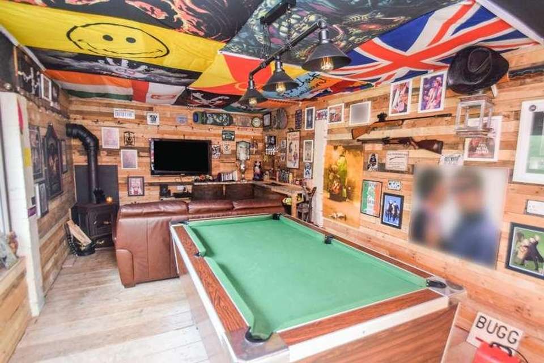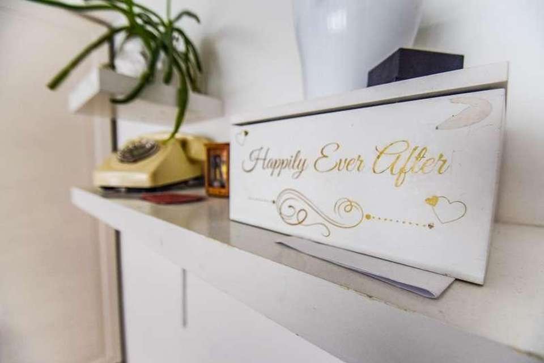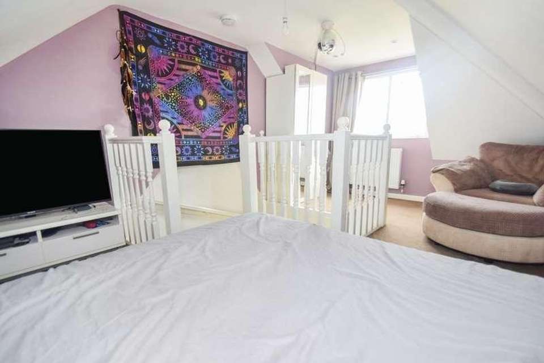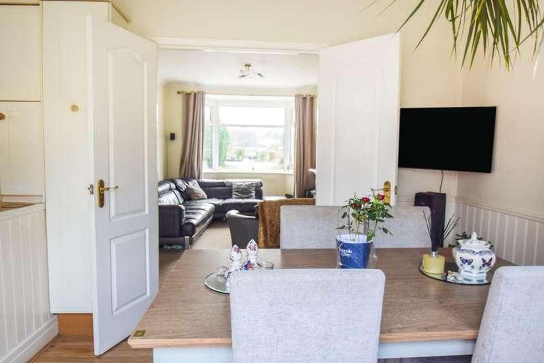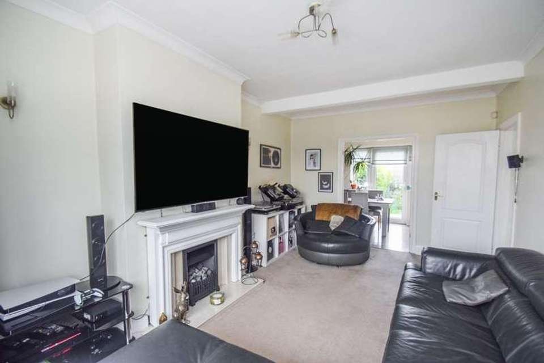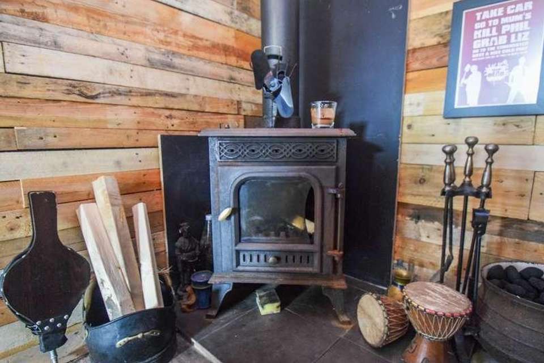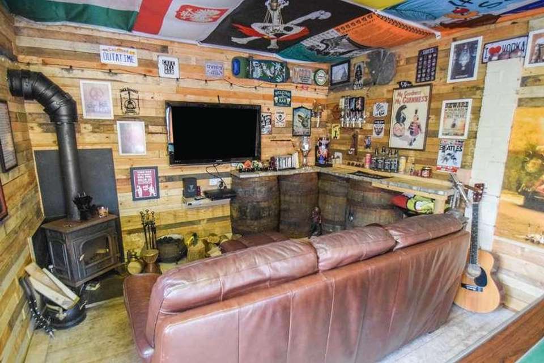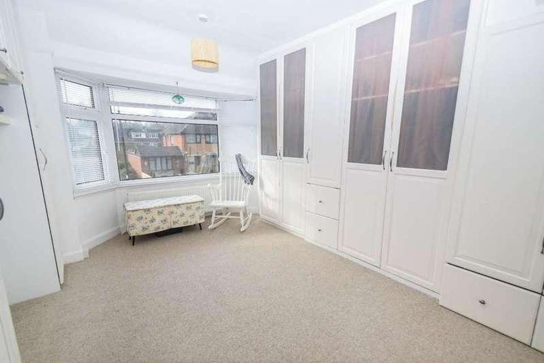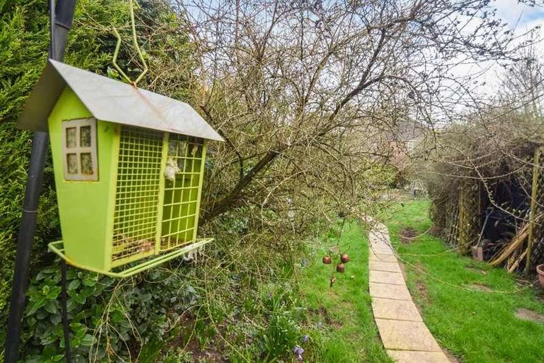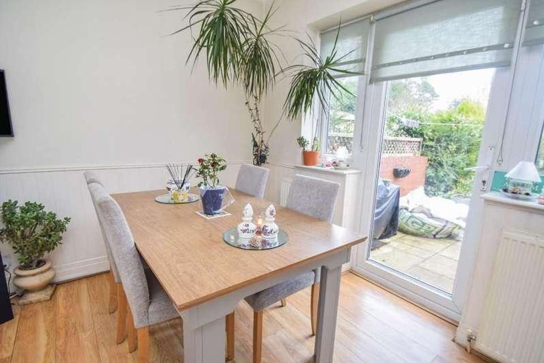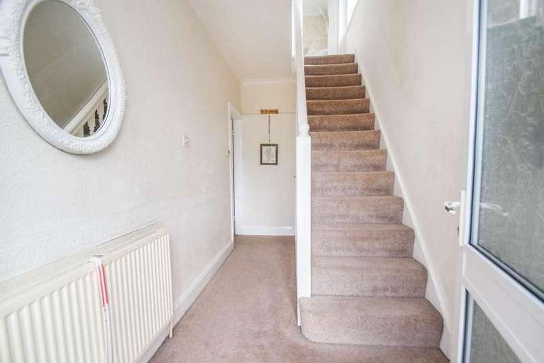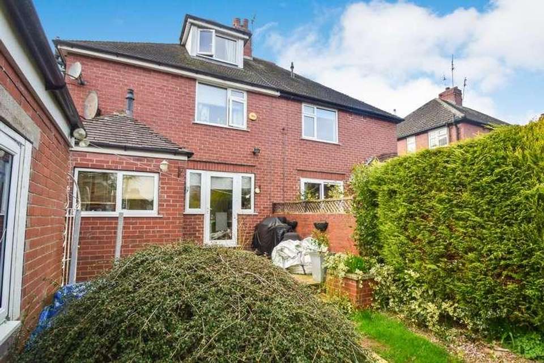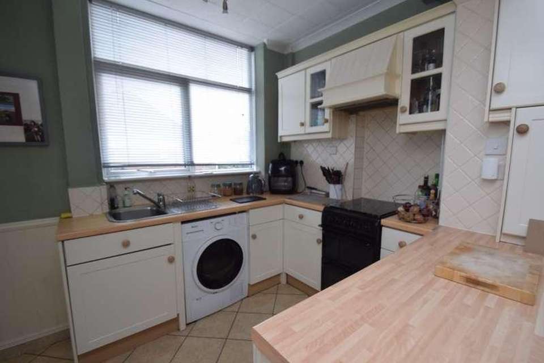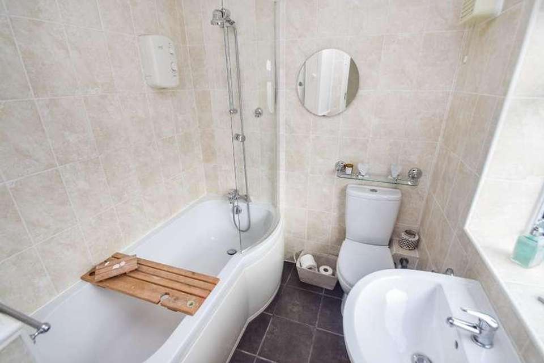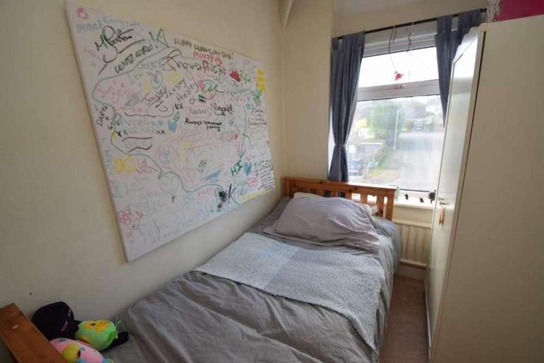4 bedroom semi-detached house for sale
Newcastle-under-lyme, ST5semi-detached house
bedrooms
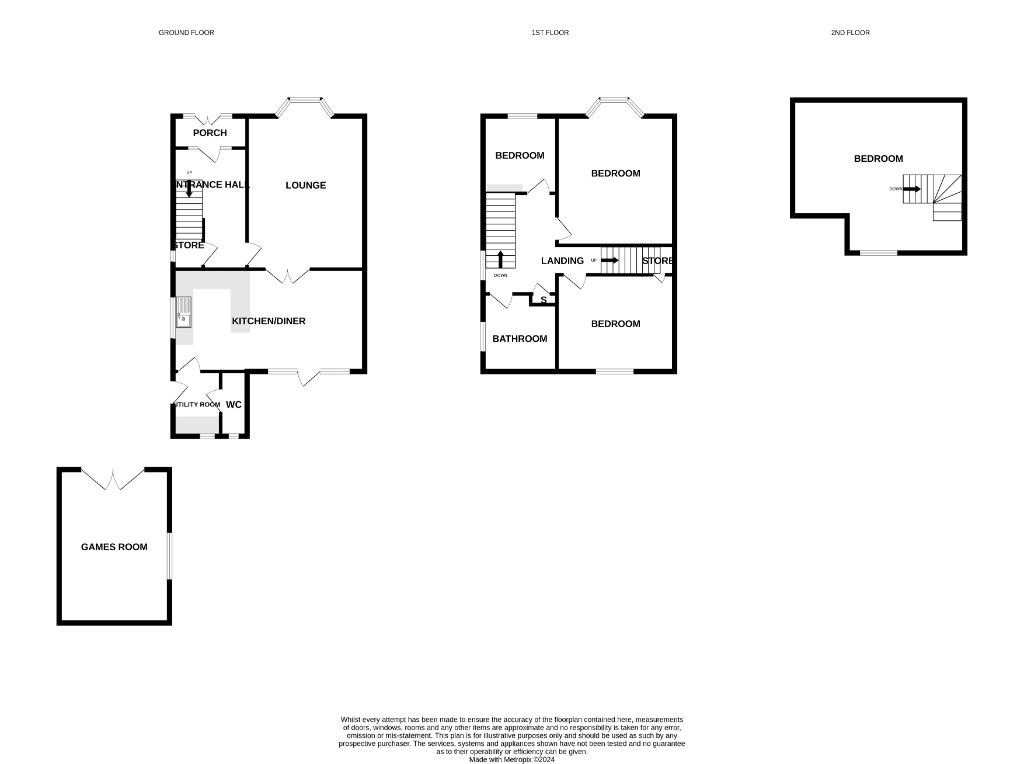
Property photos

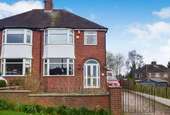
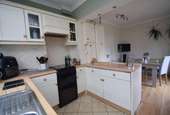
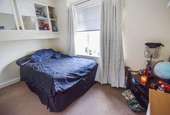
+19
Property description
Nicholas Humphreys present this traditional semi detached family home offering spacious accommodation located in the heart of Clayton, Newcastle-under-Lyme. This delightful four bedroom home has benefited from a loft conversion creating a fourth bedroom.? The accommodation includes entrance porch and hall, impressive lounge, open plan kitchen diner with patio door to the rear garden, utility room and guest W/C.? The first floor includes three bedrooms, two of which include fitted storage and a modern family bathroom.? A further bedroom offers views of the rear garden from the converted loft on the second floor.? ?Externally the property provides ample off road parking with a block paved driveway, a detached games room which features a cast iron burner and can comfortably accommodation a pool table and seating area, and a generous rear garden.? This impressive home offers great living space as is an ideal family home in a great location.? Situated in the popular residential area of Clayton, the area offers local schooling and a range of amenities.? The property also provides access to Royal Stoke University Hospital and is well connected for commuters via the A34, A500 and M6 motorway.? ? ? Nicholas Humphreys Estate Agents will sometimes refer sellers (and will offer to refer buyers) to Altium Law & Simply Conveyancing for conveyancing services. It is your decision as to whether or not you choose to deal with these conveyancers. Should you decide to use the conveyancers named above, you should know that Nicholas Humphreys Estate Agents would receive a referral fee of up to ?240 including VAT from them, for recommending you to them. Nicholas Humphreys Estate Agents will sometimes refer buyers to East Cheshire Mortgages and The Mortgage Advisor for mortgage services. . It is your decision as to whether or not you choose to deal with these mortgage brokers. Should you decide to use the conveyancers named above, you should know that Nicholas Humphreys Estate Agents would receive a referral fee of ?250 from them, for recommending you to them. Nicholas Humphreys Estate Agents will sometimes refer buyers to Countrywide Surveyors. It is your decision as to whether or not you choose to deal with this company. Should you decide to use the surveyor named above, you should know that Nicholas Humphreys Estate Agents would receive a referral fee of ?100 from them, for recommending you to them.Council tax band: C, Tenure: Freehold, EPC rating: E Rooms Entrance Porch - UPVC double glazed front door with UPVC windows either side and above, tiled flooring, ceiling light point, UPVC double glazed internal front door with windows either side to entrance hall. Entrance Hall - Stairs to first floor, double radiator, wall digital display heating control, ceiling light point, door to lounge and understairs storage with shelving, window and light point. Lounge - Living flame coal effect gas fire with marble hearth and back and wooden surround, walk in UPVC double glazed bay window to front, double radiator, alcove wall light point, ceiling light point, double doors to kitchen diner. Kitchen Diner - Open plan kitchen diner. Diner - UPVC double glazed patio door to rear garden with UPVC double glazed windows either side, two double radiators, laminate flooring, part wooden panelled walls, storage unit, ceiling light point, open to kitchen. Kitchen - Modern fitted units and drawers to wall and base level with roll edge work surfaces and tiled splash backs with under unit lighting incorporating a stainless steel sink and drainer with mixer tap, space for cooker with integral extractor and light point above, integral fridge and freezer, space for washing machine/dish washer, tiled flooring, chrome towel radiator, UPVC double glazed window to side elevation, inset ceiling light points and light point, glazed door to unility room. Utility Room - Fitted storage with roll edge work surface and space for washing machine/tumble dryer, tiled flooring, UPVC double glazed window to rear, UPVC double glazed door to outside, ceiling light point, door to W/C. Guest W/C - White suite comprising W/C, wash hand basin with mixer tap and fitted gloss finish storage below and to one side, wall mounted boiler, UPVC double glazed window to rear, tiled flooring, inset ceiling light points. First Floor Landing - UPVC double glazed window to side, stairs to second floor, low level door to storage, ceiling light point, doors to rooms. Bedroom One - Walk in UPVC double glazed bay window to front, fitted wardrobes and drawers to one wall, fitted storage bed surround with top boxes and light points, radiator, ceiling light point. Bedroom Three - UPVC double glazed window to rear, radiator, fitted wall storage and shelving unit with lighting, low level door to under stairs storage, ceiling light point. Bedroom Four - UPVC double glazed window to front, radiator, bulkhead shelf, ceiling light point. Family Bahroom - Modern white suite comprising W/C, pedestal wash hand basin with mixer tap, 'P' shaped bath with mixer tap attached wall mounted shower head with glass shower screen, tiled walls, UPVC double glazed window to side elevation, chrome towel radiator, tiled flooring, doors to high level storage, ceiling light point. Second Floor Bedroom Two - Access via stairs from first floor landing. UPVC double glazed window to rear, radiator, inset ceiling light points and light point. Games Room - Former detached garage. UPVC double glazed patio doors, UPVC double glazed window to side, wooden flooring, cast iron burner set on a tiled hearth, fitted shelf/bar area, ceiling light points, electric points. Outside Front - Gates providing access to block paved off road parking to front continuing to one side of property leading to detached games room, borders with a range of shrubs, side gate access to rear garden and wall mounted cold water tap. Rear garden. - Paved patio area with external wall lighting and external electric point, steps with raised beds to garden laid to lawn with borders offering a range of shrubs, flowers and trees, trellis fencing with shrubs concealing storage shed. To the rear of the garden is an additional paved patio area and pond.
Interested in this property?
Council tax
First listed
Over a month agoNewcastle-under-lyme, ST5
Marketed by
Nicholas Humphreys 1 Ashford Street, Shelton,Stoke on Trent,Staffordshire,ST4 2EHCall agent on 01782 898153
Placebuzz mortgage repayment calculator
Monthly repayment
The Est. Mortgage is for a 25 years repayment mortgage based on a 10% deposit and a 5.5% annual interest. It is only intended as a guide. Make sure you obtain accurate figures from your lender before committing to any mortgage. Your home may be repossessed if you do not keep up repayments on a mortgage.
Newcastle-under-lyme, ST5 - Streetview
DISCLAIMER: Property descriptions and related information displayed on this page are marketing materials provided by Nicholas Humphreys. Placebuzz does not warrant or accept any responsibility for the accuracy or completeness of the property descriptions or related information provided here and they do not constitute property particulars. Please contact Nicholas Humphreys for full details and further information.





