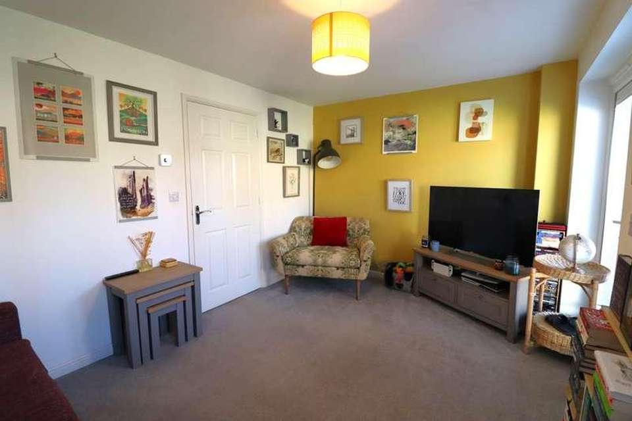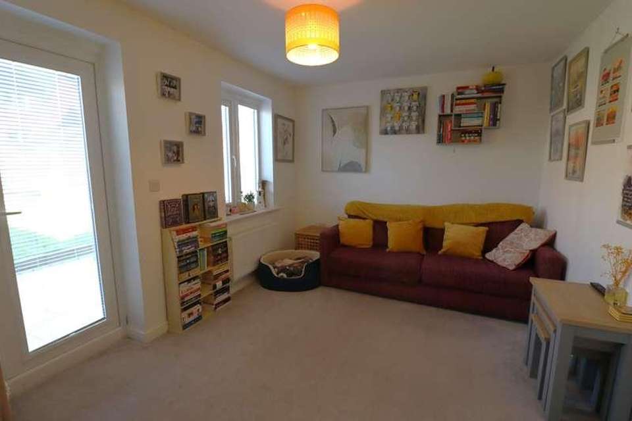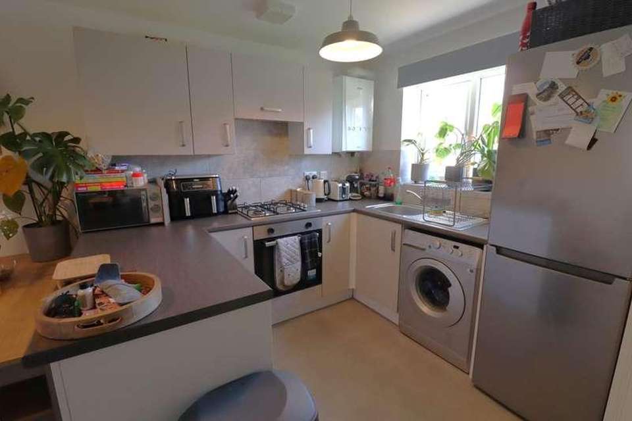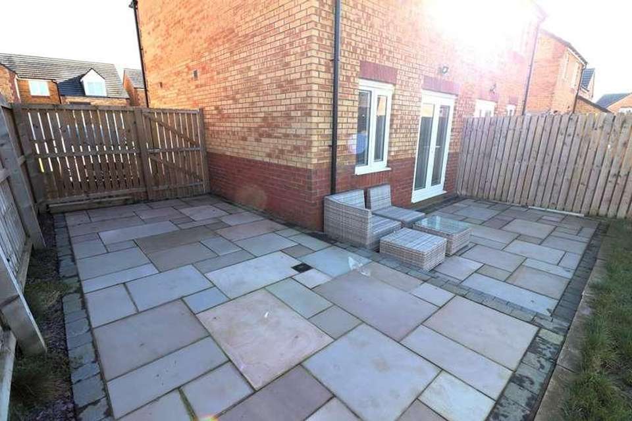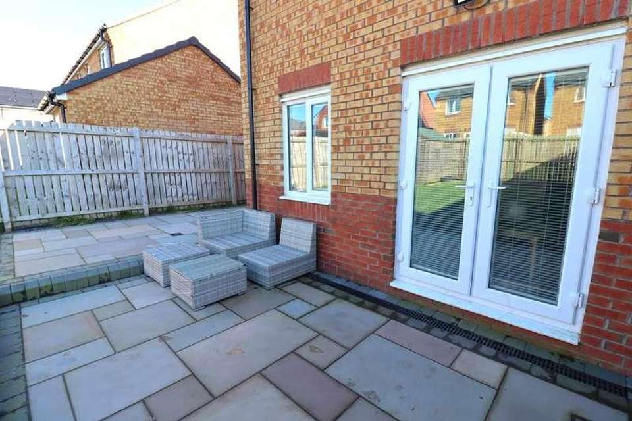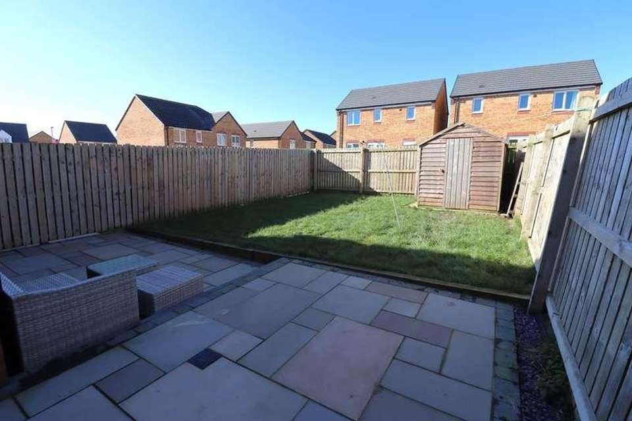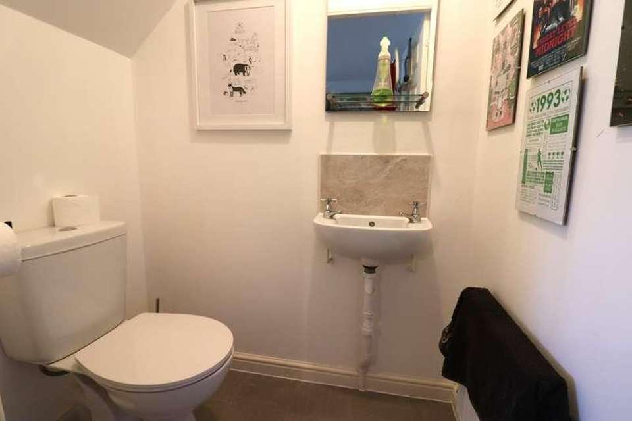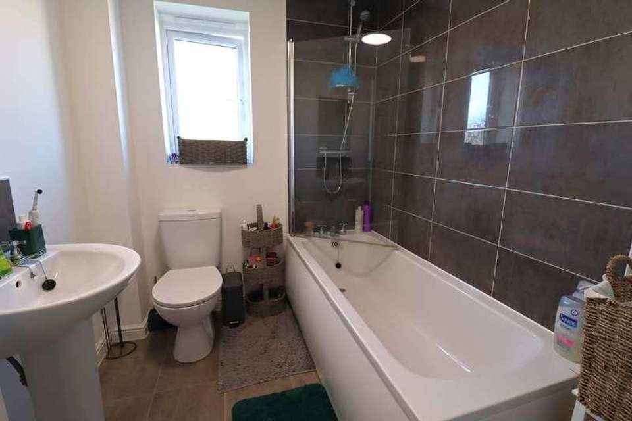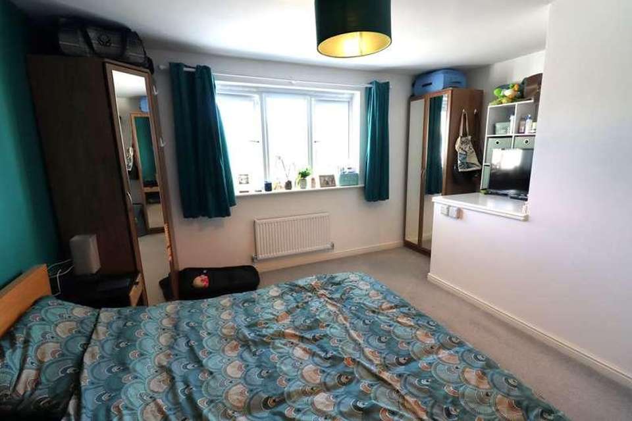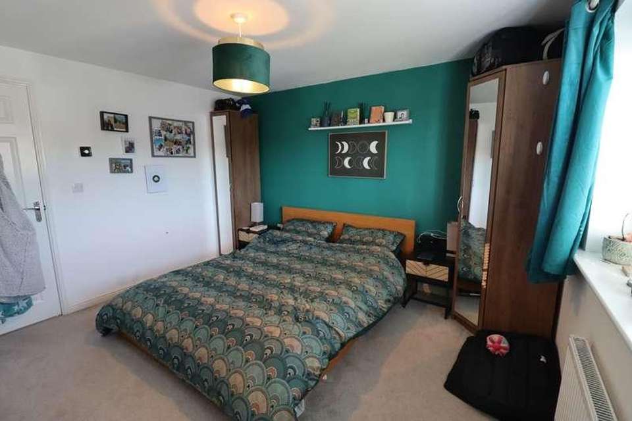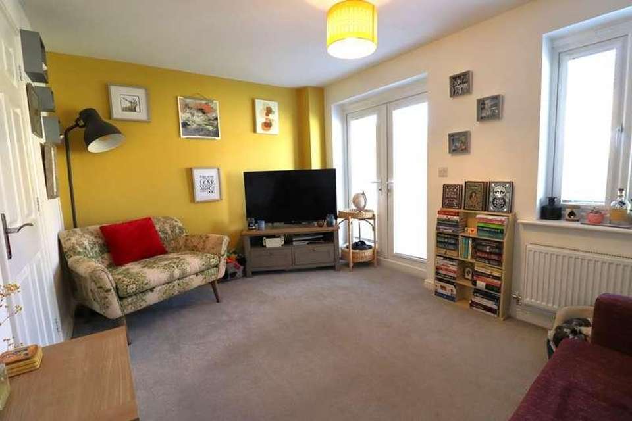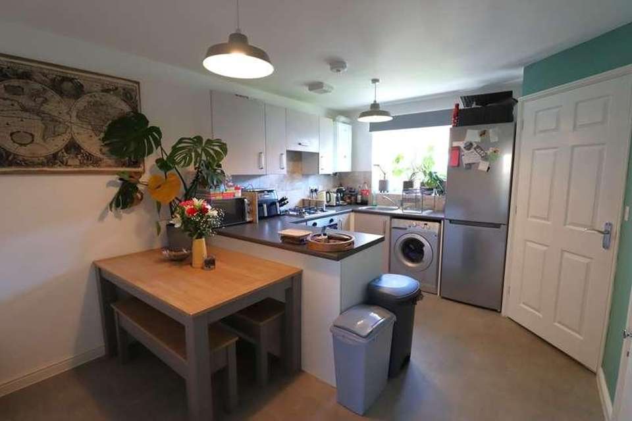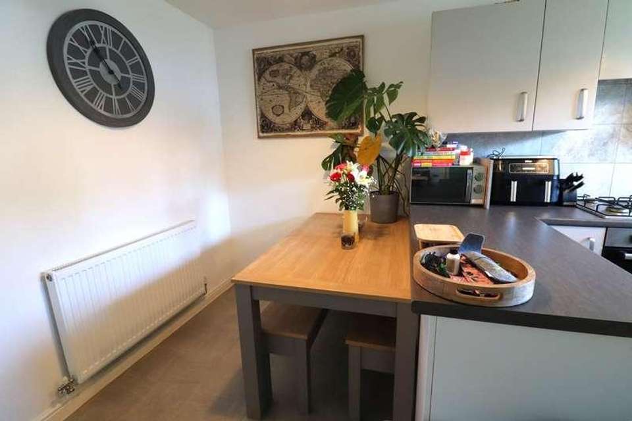2 bedroom semi-detached house for sale
Carlisle, CA3semi-detached house
bedrooms
Property photos
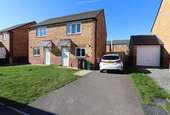
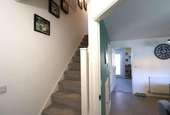
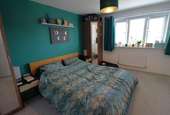
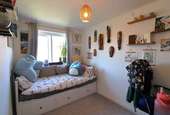
+13
Property description
Welcome to 7 Oswine Place, an almost new Gleeson home, this is 'The Boston' type and this fantastic home is offering exceptional value for money, as a brand new one like this on the same development is available for 164,995.The perfect starter home, boasting a spacious living room with French doors opening out to the rear garden, which benefits from being laid to lawn, privately fenced in and securely gated from the front and has a wonderful wrap around patio area, perfect for entertaining. This is saving you time and money as all these garden benefits are optional extras to pay for if you are buying brand new!There is a contemporary kitchen-diner to the front of the house, just off the hallway, plus a ground floor cloakroom WC, and understairs storage. Upstairs you'll find two double bedrooms and a modern family bathroom. So, the question is, why would you not choose ever so slightly second hand over new? One final bonus that may well be the deal clincher, as this area of the Greymoor Meadows development is now complete the road has been finished and surfaced, so no raised ironworks in the road to drive around and avoid!Oswine Place is part of the popular new Greymoor Meadows development, it a great choice for first time buyers and families alike, located to the north of the city of Carlisle. It has excellent road links and easy access to the M6, plus it is handily placed for public transport services into the city.Mains electricity, gas, water & drainage; gas central heating; double glazing installed throughout; telephone & broadband connections installed subject to BT regulations. Please note: The mention of any appliances/services within these particulars does not imply that they are in full and efficient working order.7 Oswine Place can be located with the postcode CA3 0FZ and identified by a PFK For Sale board. Alternatively by using What3Words: ///eyeliner.salads.saltGROUND FLOOREntranceFront door leading into hallway with stairs to first floor, radiator and door into dining kitchen.Dining Kitchen4.17m x 3.02m (13' 8" x 9' 11") With double glazed window to the front aspect, large understairs storage cupboard, radiator, doors off to the W.C. and lounge.The kitchen area is fitted with a range of modern wall and base units with laminated worktops, stainless steel sink and drainer unit, integrated electric oven, four-ring gas hob with integrated canopy extractor over, space and plumbing for washing machine, space for free-standing fridge freezer. At the dining end of the room there is space for a dining table and chairs. W.C.1.48m x 0.96m (4' 10" x 3' 2") With wall mounted wash-hand basin, W.C. and radiator.Lounge4.11m x 2.84m (13' 6" x 9' 4") Double glazed window to the rear aspect, French doors out to the rear garden, radiator. FIRST FLOORLandingWith loft access hatch, radiator and doors off to:Bathroom2.24m x 1.87m (7' 4" x 6' 2") Double glazed window to the rear elevation, bath with shower over, W.C., pedestal wash-hand basin and extractor fan. Bedroom 14.09m x 3.68m (13' 5" x 12' 1") Double bedroom with double glazed window to the front elevation, radiator.Bedroom 23.36m x 2.16m (11' 0" x 7' 1") Double bedroom with double glazed window to the rear elevation, radiator. EXTERNALLYGarden and ParkingExternally, the property has a lawned garden to the front with a two-car driveway with secure gated access around to the rear with large wrap-around patio area, lawn and garden shed. ADDITIONAL INFORMATIONReferrals and Other PaymentsPFK work with preferred providers for certain services necessary for a house sale or purchase. Our providers price their products competitively, however you are under no obligation to use their services and may wish to compare them against other providers. Should you choose to utilise them PFK will receive a referral fee : Napthens LLP, Bendles LLP, Scott Duff & Co, Knights PLC, Newtons Ltd - completion of sale or purchase - ?120 to ?210 per transaction; Pollard & Scott/Independent Mortgage Advisors ? arrangement of mortgage & other products/insurances - average referral fee earned in 2023 was ?222.00; M & G EPCs Ltd - EPC/Floorplan Referrals - EPC & Floorplan ?35.00, EPC only ?24.00, Floorplan only ?6.00. All figures quoted are inclusive of VAT.
Interested in this property?
Council tax
First listed
Over a month agoCarlisle, CA3
Marketed by
PFK Unit 7, Montgomery Way,Rosehill Business Park Carlisle,Cumbria,CA1 2RWCall agent on 01228 558666
Placebuzz mortgage repayment calculator
Monthly repayment
The Est. Mortgage is for a 25 years repayment mortgage based on a 10% deposit and a 5.5% annual interest. It is only intended as a guide. Make sure you obtain accurate figures from your lender before committing to any mortgage. Your home may be repossessed if you do not keep up repayments on a mortgage.
Carlisle, CA3 - Streetview
DISCLAIMER: Property descriptions and related information displayed on this page are marketing materials provided by PFK. Placebuzz does not warrant or accept any responsibility for the accuracy or completeness of the property descriptions or related information provided here and they do not constitute property particulars. Please contact PFK for full details and further information.





