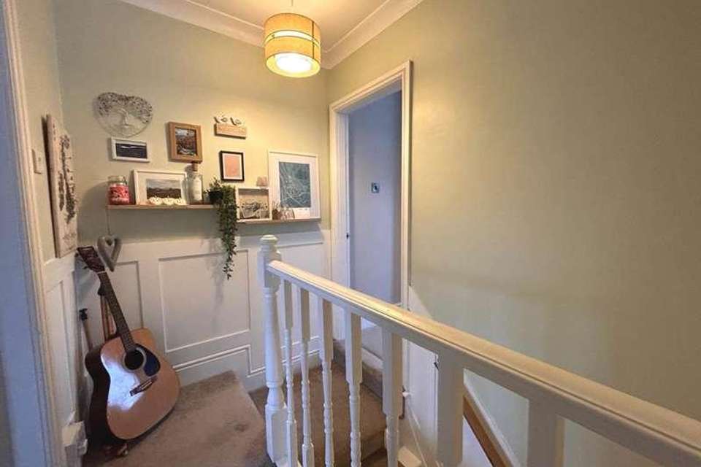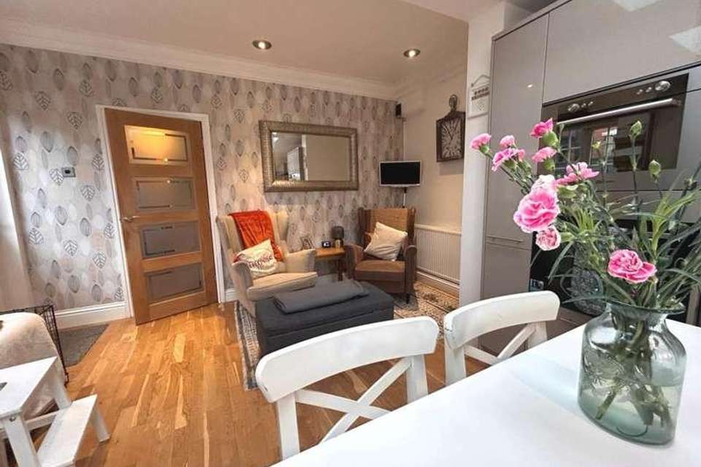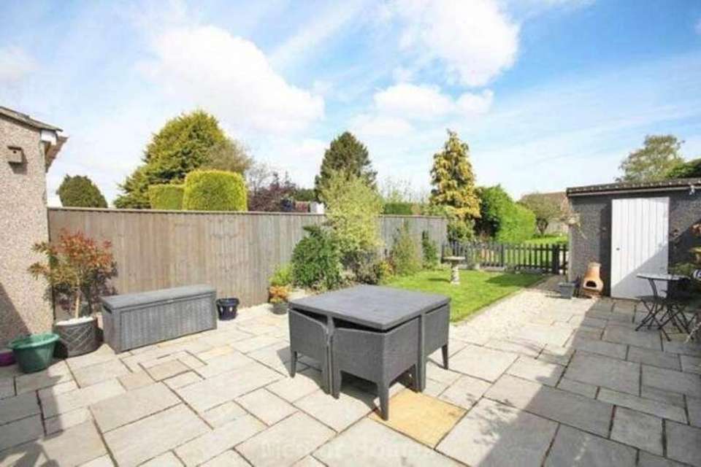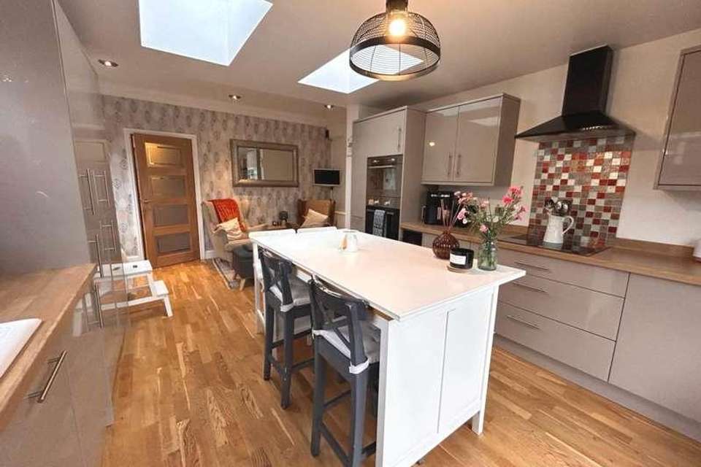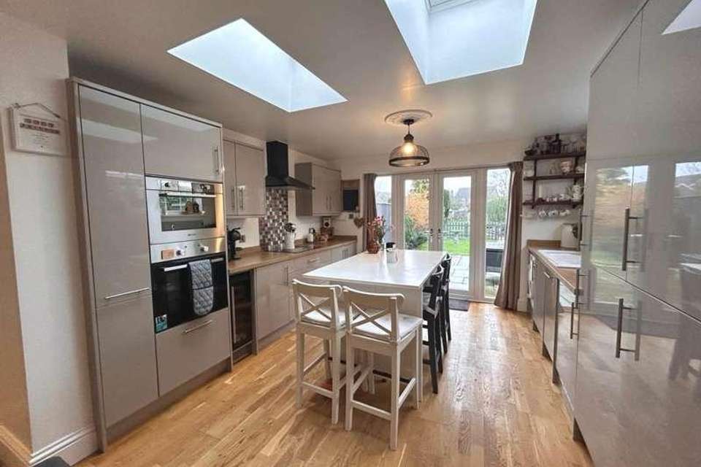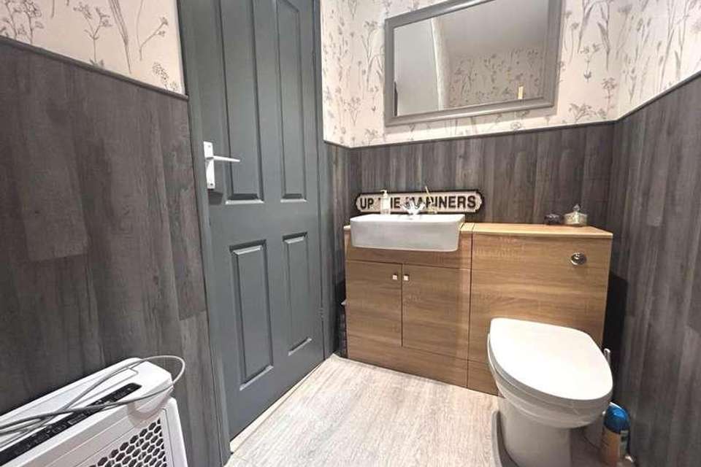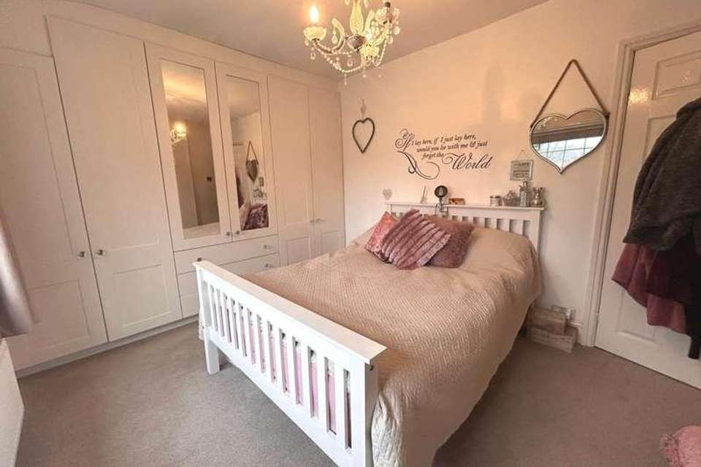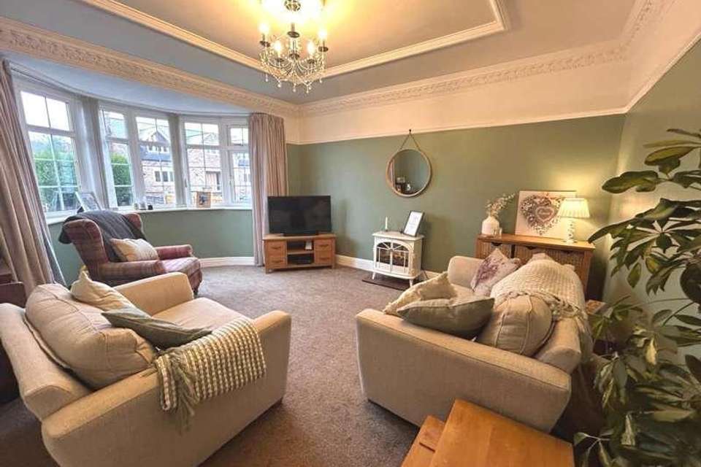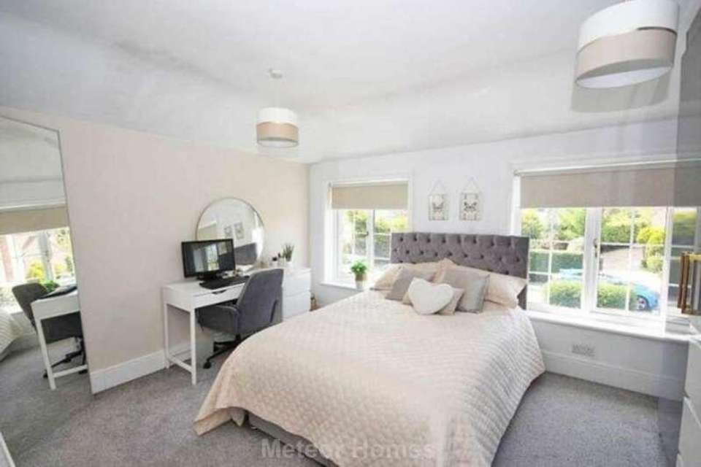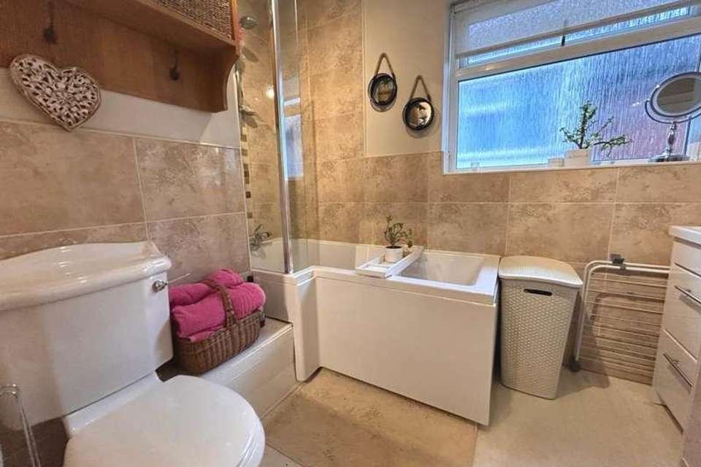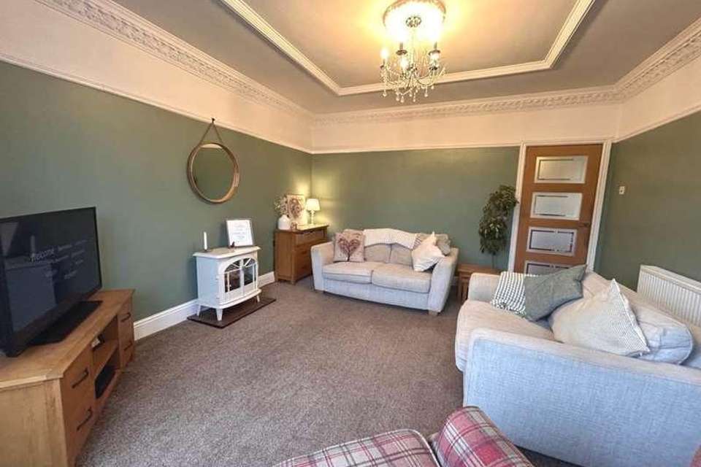2 bedroom semi-detached house for sale
Scartho, DN33semi-detached house
bedrooms
Property photos
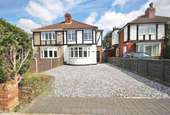
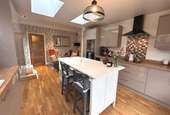
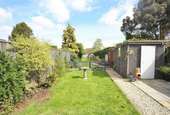
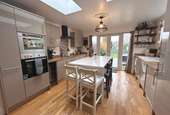
+12
Property description
Meteor Homes are delighted to bring this beautifully presented, well maintained and generously sized two bedroom semi detached home to the market.Boasting a large rear garden, this property is found in this sought after location within the popular village of Scartho and is ideally placed for a wide range of amenities, regular bus services and in catchment of highly regarded schools - with viewing HIGHLY recommended to fully appreciate all that is on offer.Internally, there is a bright, welcoming and spacious entrance hall with stairs leading to the first floor and ground floor WC, a spacious bay fronted lounge, an open plan kitchen/dining room with patio doors to the rear - which lead out on to the superb garden.To the first floor there are two generously sized double bedrooms - both of which have fitted wardrobe units and a spacious family bathroom.Externally, there is a spacious driveway and the rear garden which is a particular highlight - occupying a large plot, there is a vast amount of garden space - predominantly laid to lawn, with a patio area found immediately to the rear also.Entrance Hall Entering the property reveals coving to the ceiling and laminate flooring.Lounge 13` 5`` x 13` 3`` (4.10m x 4.04m)The lounge has a window to the front elevation, coving to the ceiling, a radiator and a carpeted floor.WC 4` 6`` x 7` 8`` (1.37m x 2.33m)The WC has a heated towel rail and laminate flooring. There is also WC, vanity basin and access to the under stairs cupboard.Kitchen/Diner 18` 9`` x 12` 1`` (5.71m x at kitchen side 3.68m)The kitchen-diner has a window to the side elevation, French doors with a window either side to the rear, coving to the ceiling, a radiator and laminate flooring. There is also a modern range of fitted units with a ceramic sink and drainer, integral washer and dryer, wine cooler, electric oven, microwave and hob with an extractor over. There is also space for a table and chairs and a sofa if required.First Floor Landing The first floor landing has access to the loft, coving to the ceiling and a carpeted floor.Bedroom One 10` 10`` x 12` 10`` (3.29m x 3.90m)Bedroom one has two windows to the front elevation, a radiator, carpeted floor and fitted wardrobes.Bedroom Two 9` 0`` x 9` 10`` (2.74m x 3.00m)Bedroom two has a window to the rear elevation, a radiator, carpeted floor and fitted wardrobes.Bathroom 9` 0`` x 7` 4`` (2.74m x 2.24m)The bathroom has an opaque window to the side elevation, partially tiled walls, a heated towel rail and vinyl flooring. There is also a WC, vanity basin and a P shaped bath with a glass screenNoticePlease note we have not tested any apparatus, fixtures, fittings, or services. Interested parties must undertake their own investigation into the working order of these items. All measurements are approximate and photographs provided for guidance only.Council TaxNorth East Lincolnshire Council, Band C
Council tax
First listed
Over a month agoScartho, DN33
Placebuzz mortgage repayment calculator
Monthly repayment
The Est. Mortgage is for a 25 years repayment mortgage based on a 10% deposit and a 5.5% annual interest. It is only intended as a guide. Make sure you obtain accurate figures from your lender before committing to any mortgage. Your home may be repossessed if you do not keep up repayments on a mortgage.
Scartho, DN33 - Streetview
DISCLAIMER: Property descriptions and related information displayed on this page are marketing materials provided by Meteor Homes. Placebuzz does not warrant or accept any responsibility for the accuracy or completeness of the property descriptions or related information provided here and they do not constitute property particulars. Please contact Meteor Homes for full details and further information.





