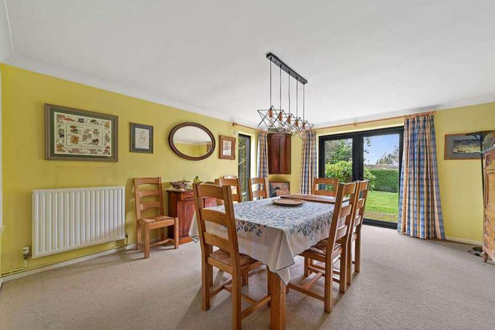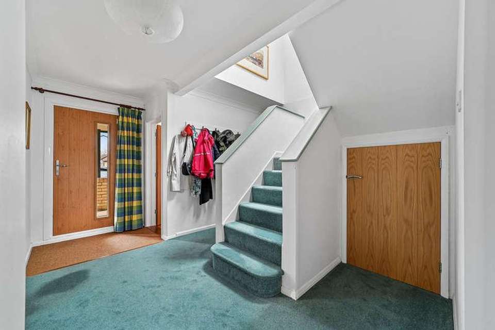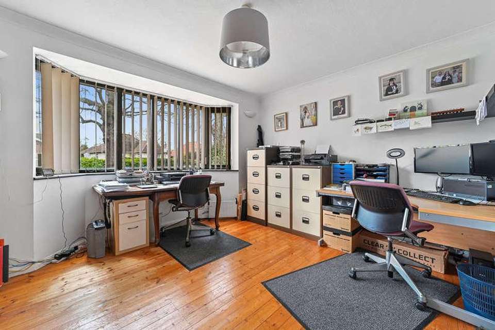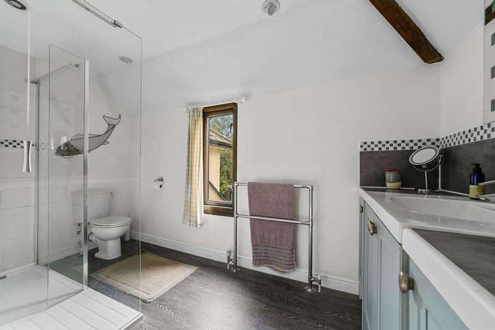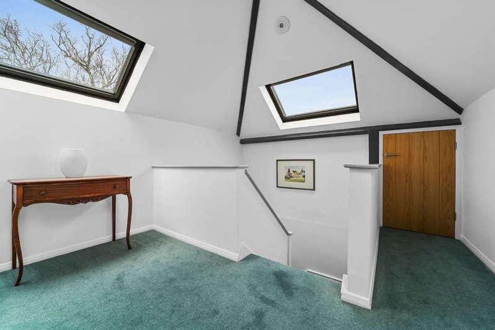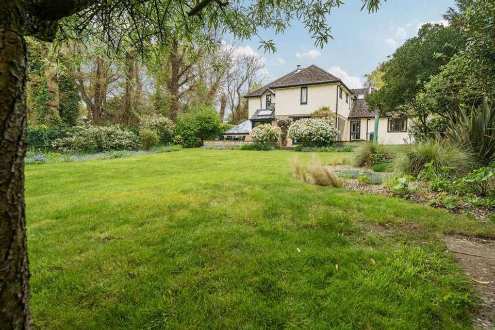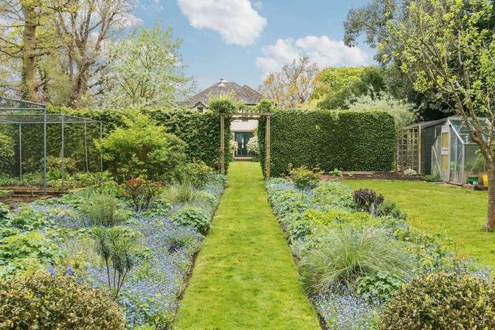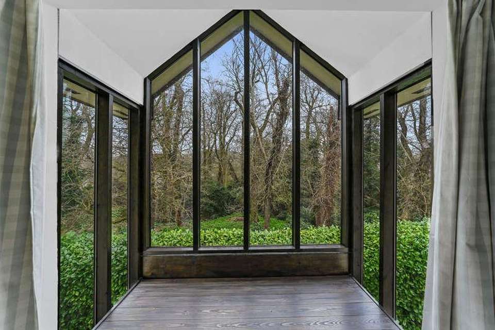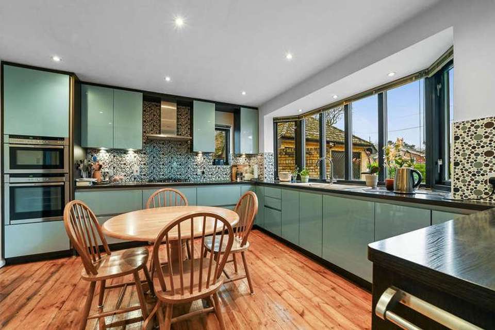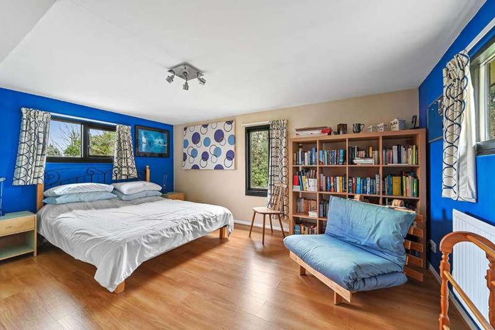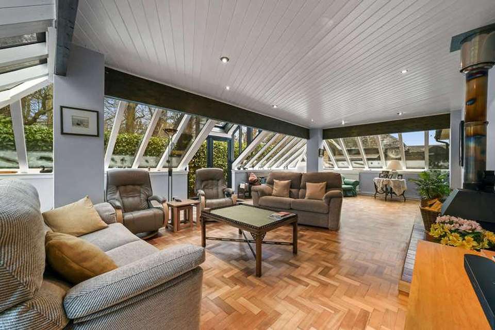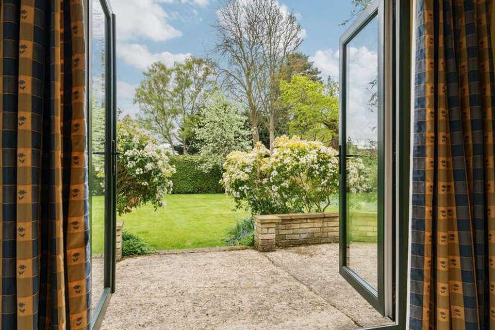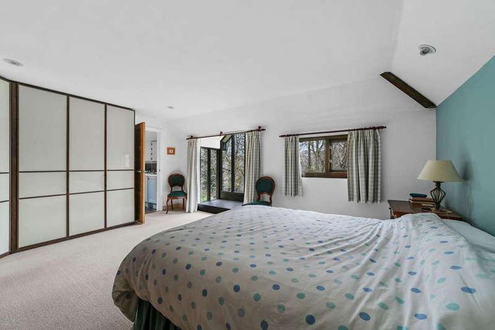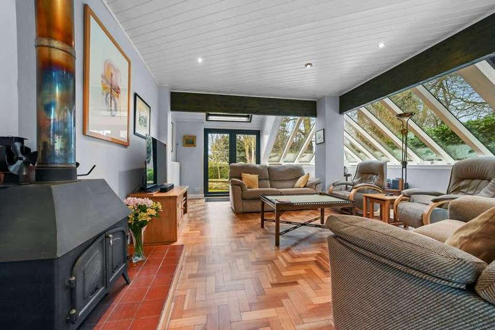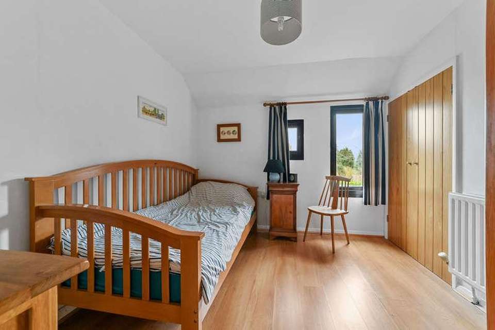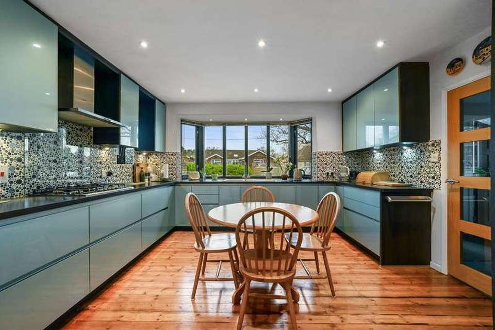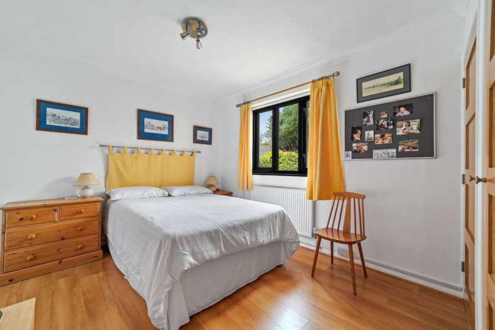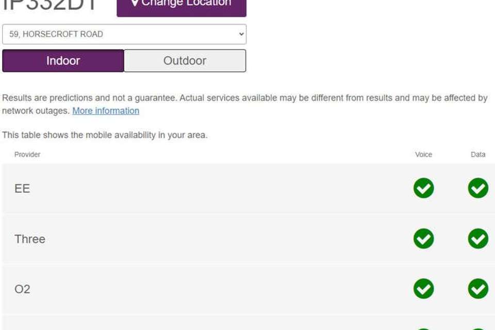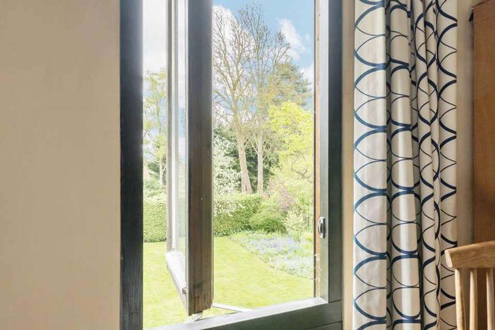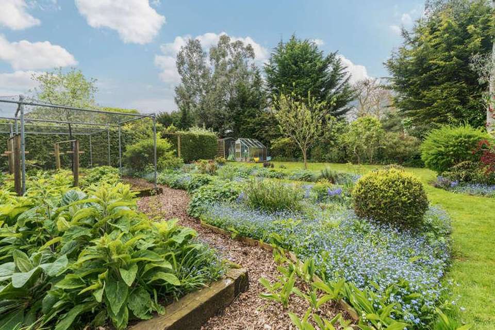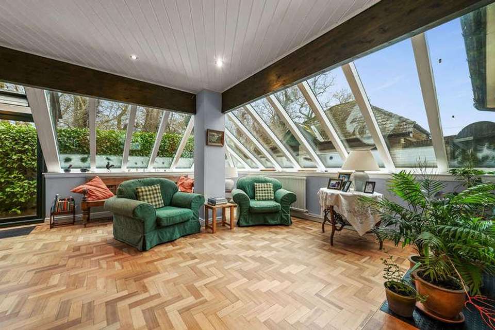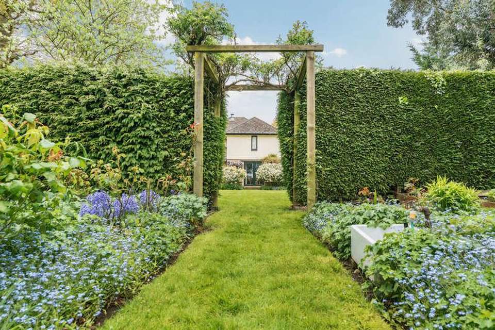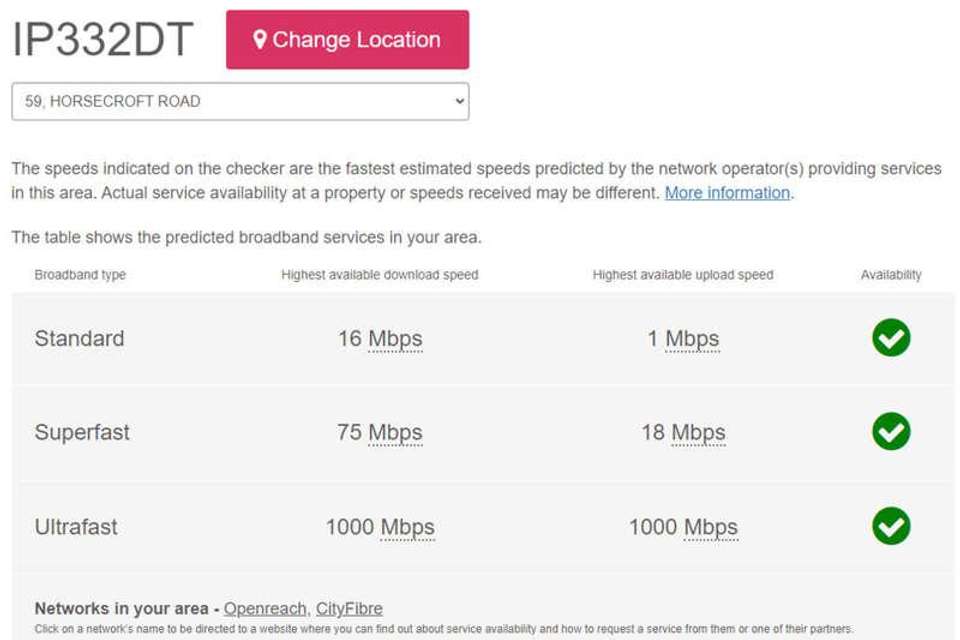4 bedroom detached house for sale
Suffolk, IP33detached house
bedrooms
Property photos
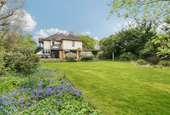
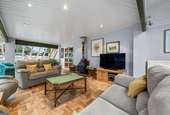
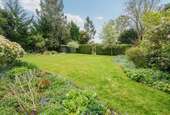
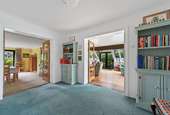
+23
Property description
This spacious detached house occupies a lovely position in one of the most desirable areas of the town with quick access to countryside walks in one direction and the town centre amenities in the other. The property has been cleverly enlarged to provide spacious, well-appointed accommodation to suit a range of different lifestyles and is further complemented by a double garage, extensive parking and a large garden. In all about 0.36 acres. ENTRANCE HALL: A spacious inviting area with a staircase off, useful storage cupboard. Opening to:- RECEPTION HALL: Double doors opening to:- DRAWING ROOM: An exceptional space full of character with wood block flooring, walls of sloped glass, wood panelled ceiling and a log burning stove on a tiled hearth. Double doors open onto terracing and the garden beyond. DINING ROOM: Useful recessed storage/drinks cupboard, slim casement window and a set of double doors opening onto terracing and the garden beyond. SITTING ROOM: A versatile space that could be a 5th bedroom and currently utilised as an office with a large bay window and pine wood flooring. BEDROOM: A lovely view over the rear garden. 2 built in wardrobes and a door to:- ENSUITE BATHROOM: Bath with shower attachment over and side screen. WC and wash hand basin. KITCHEN/BREAKFAST ROOM: A light room with a large bay window and cleverly fitted with an extensive range of attractive matching modern units including deep pan drawers, thick worktops, sink, attractive wall tiling, storage cupboards and a range of integrated appliances that includes a fridge, dishwasher, Neff electric oven, microwave combination oven, 5-ring gas hob and extractor fan over. UTILITY ROOM: A useful room with quarry tiled floor, fitted storage cupboards, space for fridge/freezer, plumbing for washing machine and worktop with inset sink and mixer tap over. Stable door to garden. CLOAKROOM: Fitted WC and wash hand basin. First Floor LANDING: Large walk-in linen/store cupboard, further walk-in (with some restricted head height) storage area. Opening to:- MAIN LANDING: Access to loft storage space and door to:- BEDROOM 1: Extensive fitted wardrobes and mezzanine area that includes a 7'8" high wall of glass. Door to:- EN SUITE: A spacious room with a large full tiled shower cubicle, heated towel rail, WC and wash hand basin set in vanity unit with storage below. BEDROOM 3: Enjoying a lovely view over the rear garden. Large built-in double wardrobes. BEDROOM 4: Built-in double wardrobe. FAMILY BATHROOM: Bath, fully tiled shower cubicle, heated towel rail, WC and wash hand basin. Outside A gravel drive provides extensive OFF-ROAD PARKING for several vehicles that in turn leads to:- DOUBLE GARAGE: With twin up and over doors, light and power connected and personnel door to side.The large rear garden is one of the property's most attractive features and includes a large terrace behind the house designed with entertaining/dining Alfresco in mind that in turn opens to an expanse of lawn bordered by colourful beds, trees with an opening to the 'Secret Garden' which includes a further area of lawn, plum trees, rose beds, GREENHOUSE, etc. In all about 0.36 acres. AGENTS NOTES There is an Oak tree that is subject to a tree preservation order. SERVICES: Main water, drainage and electricity are connected. Gas fired heating to radiators. NOTE: None of these services have been tested by the agent. LOCAL AUTHORITY: West Suffolk Council: 01284 763233. Council Tax Band: G - 3403 2024. EPC RATING: Awaiting report. BROADBAND SPEED: 1000 Mbps (source Ofcom). MOBILE COVERAGE: EE, Three, O2 and Vodafone (source Ofcom). NOTE: David Burr make no guarantees or representations as to the existence or quality of any services supplied by third parties. Speeds and services may vary and any information pertaining to such is indicative only and may be subject to change. Purchasers should satisfy themselves on any matters relating to internet or phone services by visiting https://checker.ofcom.org.uk/. WHAT3WORDS: ///rocker.bidder.truffles VIEWING: Strictly by prior appointment only through DAVID BURR Bury St Edmunds 01284 725525. NOTICE: Whilst every effort has been made to ensure the accuracy of these sales details, they are for guidance purposes only and prospective purchasers or lessees are advised to seek their own professional advice as well as to satisfy themselves by inspection or otherwise as to their correctness. No representation or warranty whatever is made in relation to this property by David Burr or its employees nor do such sales details form part of any offer or contract.
Interested in this property?
Council tax
First listed
Over a month agoSuffolk, IP33
Marketed by
David Burr Estate Agents 11 Market Hill,Clare,Suffolk,CO10 8NNCall agent on 01787 277811
Placebuzz mortgage repayment calculator
Monthly repayment
The Est. Mortgage is for a 25 years repayment mortgage based on a 10% deposit and a 5.5% annual interest. It is only intended as a guide. Make sure you obtain accurate figures from your lender before committing to any mortgage. Your home may be repossessed if you do not keep up repayments on a mortgage.
Suffolk, IP33 - Streetview
DISCLAIMER: Property descriptions and related information displayed on this page are marketing materials provided by David Burr Estate Agents. Placebuzz does not warrant or accept any responsibility for the accuracy or completeness of the property descriptions or related information provided here and they do not constitute property particulars. Please contact David Burr Estate Agents for full details and further information.





