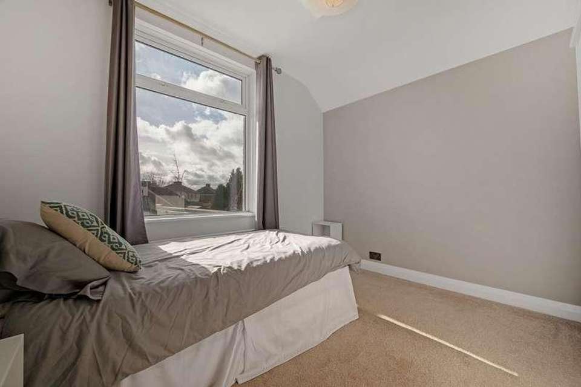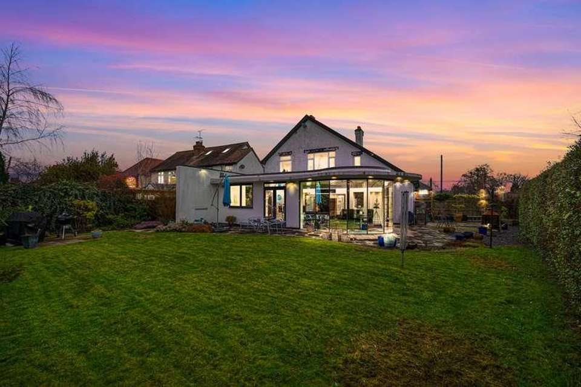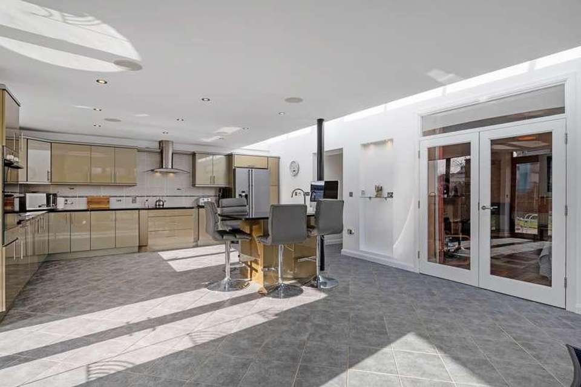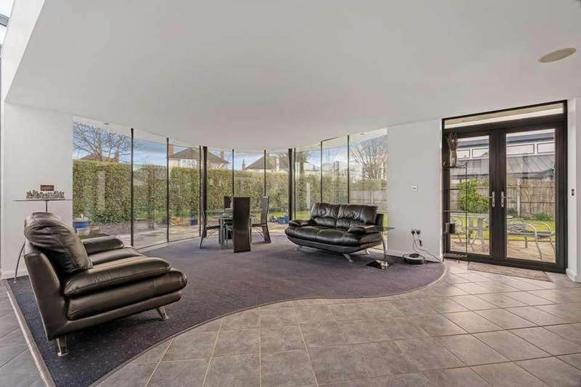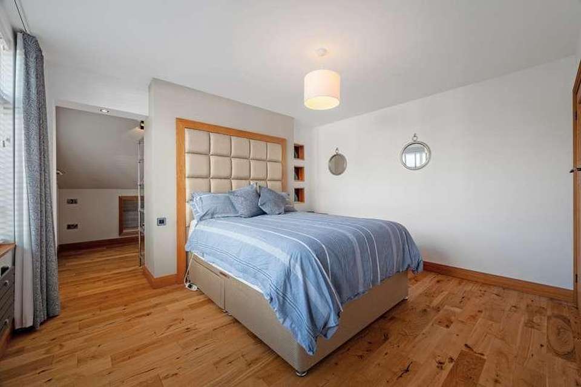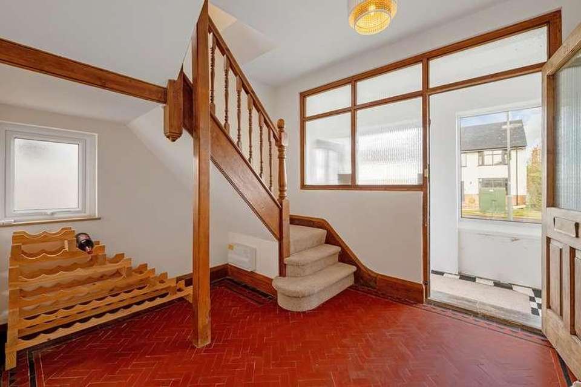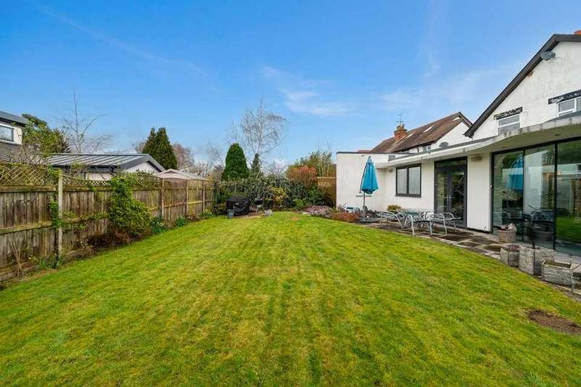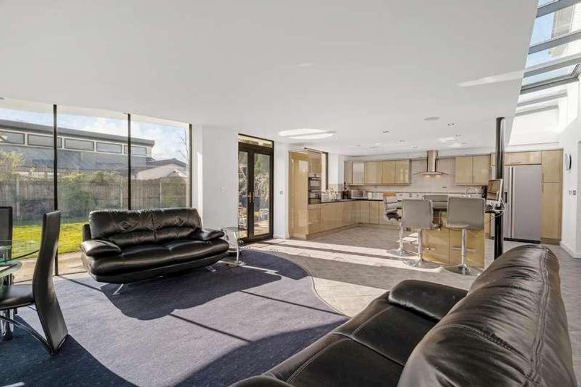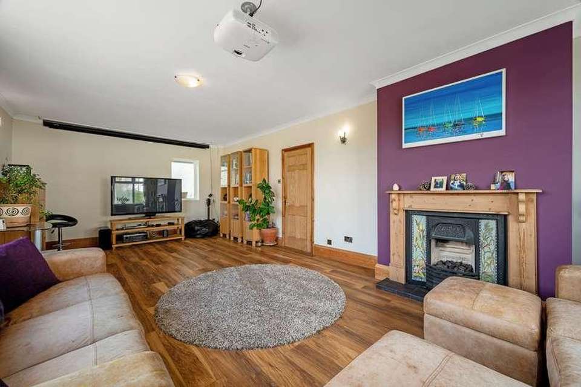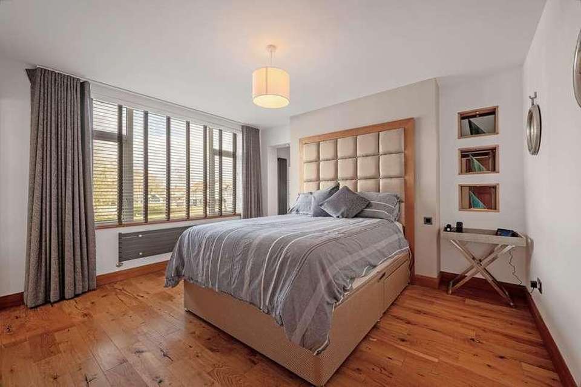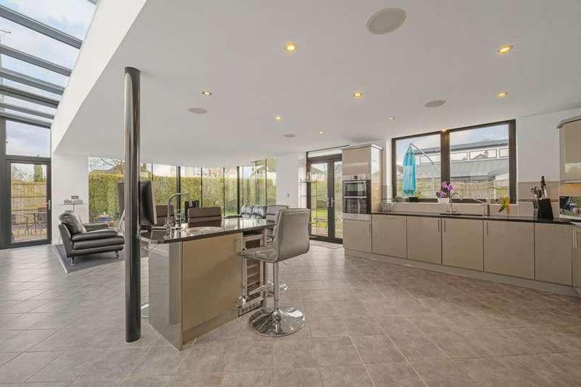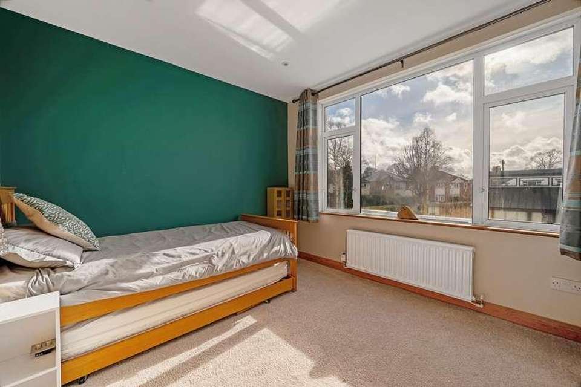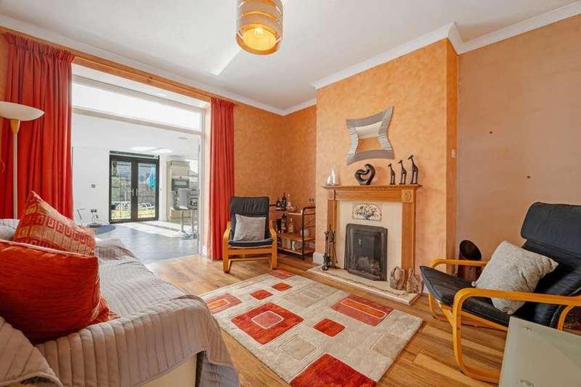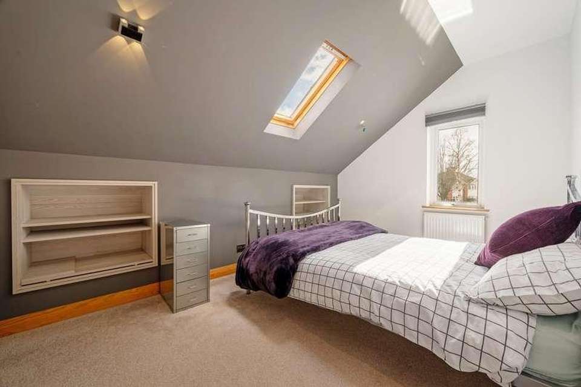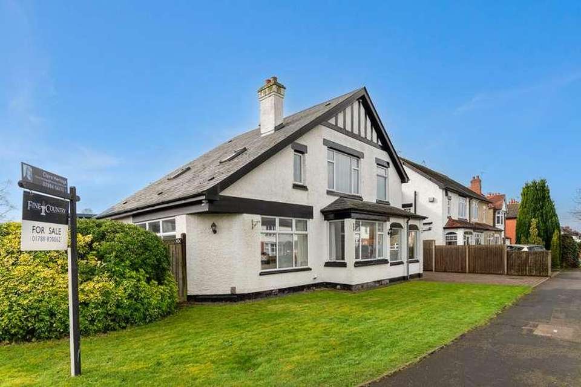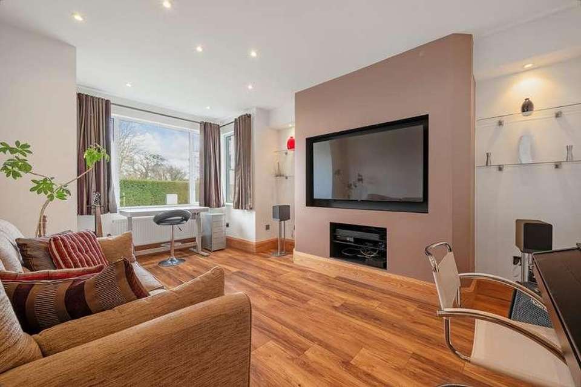4 bedroom detached house for sale
Warwickshire, CV22detached house
bedrooms
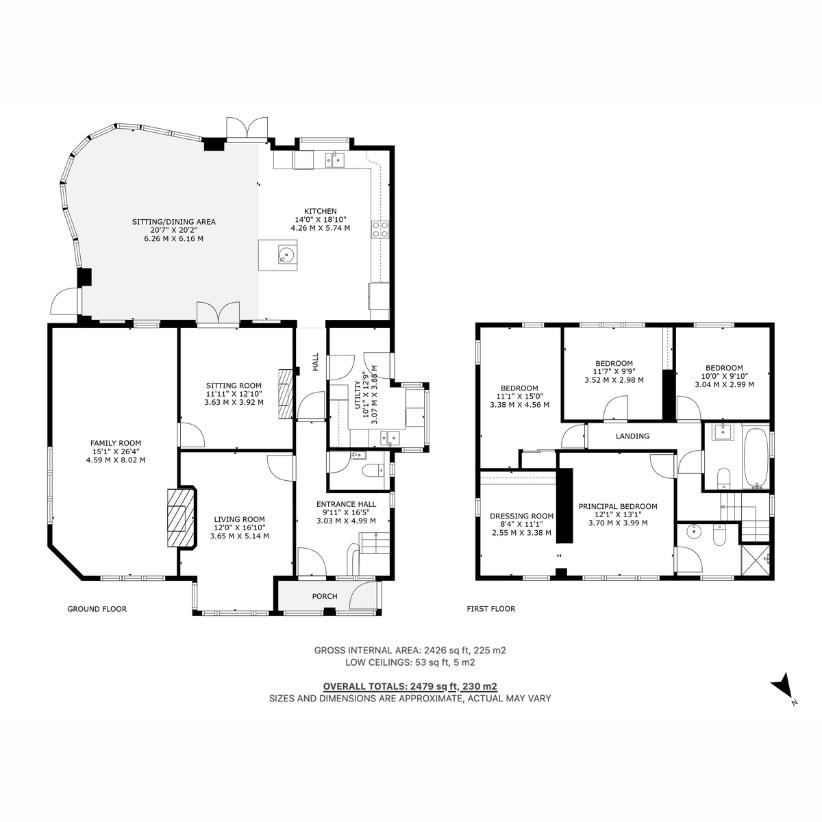
Property photos




+20
Property description
The Old Post Office is a detached home offering plenty of historical footnotes, but with a contemporary addition of a large, modern, ground floor extension. 66 Warren Road occupies a corner position in this popular suburb, close to some excellent schools and was formally used as a post office and shop for many years, but now provides a versatile family home with four well-proportioned bedrooms including a principal bedroom suite with dressing room and ensuite. There is a superb, ground floor, modern extension with a kitchen/family room offering some stunning architectural features including floor to ceiling windows that overlook the garden and a modern kitchen with a variety of built-in appliances, together with underfloor heating and a built-in sound system. The remaining ground floor has an entrance hall with original tiled floor, a cloakroom, utility room, family room, snug and sitting room, whilst outside the property occupies a total plot of a fifth of an acre and has off road parking for at least three vehicles. Tenure: Freehold | Council Tax Band: F | EPC Rating: C Services, Utilities & Property Information Utilities Mains gas, electricity, mains water and broadband are connected. Mobile Phone Coverage - 4G mobile signal is available in the area we advise you to check with your provider Broadband Availability Ultrafast Broadband (FTTP) is available in the area Disclaimer: All measurements are approximate and quoted in metric with imperial equivalents and for general guidance only and whilst every attempt has been made to ensure accuracy, they must not be relied on. The fixtures, fittings and appliances referred to have not been tested and therefore no guarantee can be given and that they are in working order. Internal photographs are reproduced for general information and it must not be inferred that any item shown is included with the property. Whilst we carryout our due diligence on a property before it is launched to the market and we endeavour to provide accurate information, buyers are advised to conduct their own due diligence. Our information is presented to the best of our knowledge and should not solely be relied upon when making purchasing decisions. The responsibility for verifying aspects such as flood risk, easements, covenants and other property related details rests with the buyer.
Interested in this property?
Council tax
First listed
Over a month agoWarwickshire, CV22
Marketed by
Fine & Country 5 Regent Street,Rugby,Warwickshire,CV21 2PECall agent on 01788 820062
Placebuzz mortgage repayment calculator
Monthly repayment
The Est. Mortgage is for a 25 years repayment mortgage based on a 10% deposit and a 5.5% annual interest. It is only intended as a guide. Make sure you obtain accurate figures from your lender before committing to any mortgage. Your home may be repossessed if you do not keep up repayments on a mortgage.
Warwickshire, CV22 - Streetview
DISCLAIMER: Property descriptions and related information displayed on this page are marketing materials provided by Fine & Country. Placebuzz does not warrant or accept any responsibility for the accuracy or completeness of the property descriptions or related information provided here and they do not constitute property particulars. Please contact Fine & Country for full details and further information.



