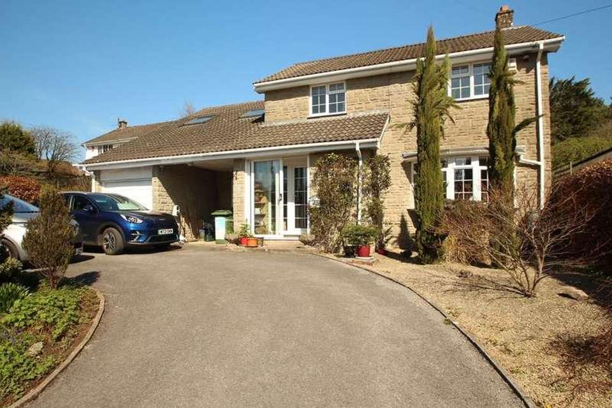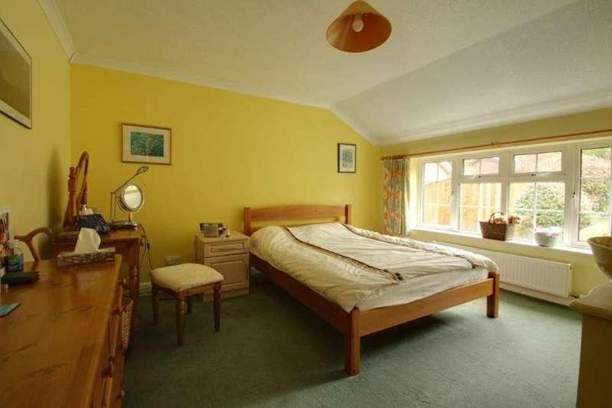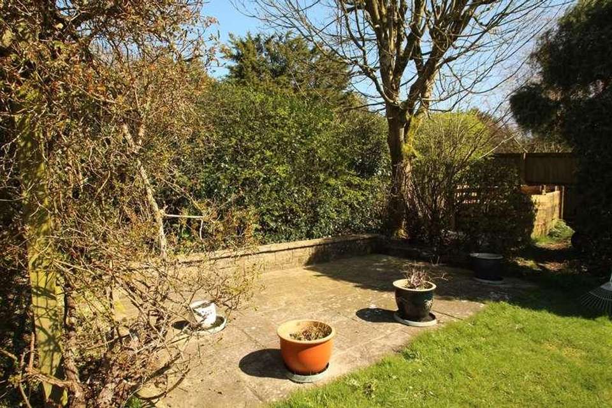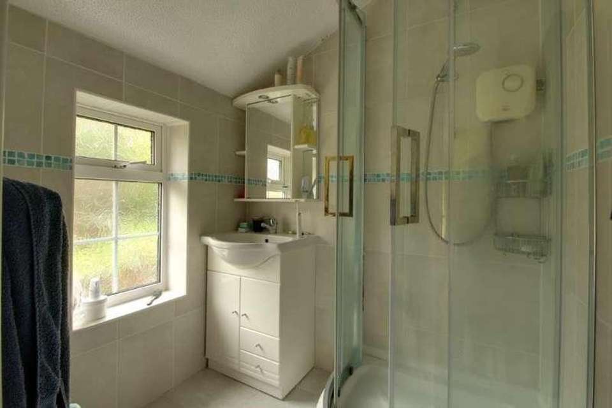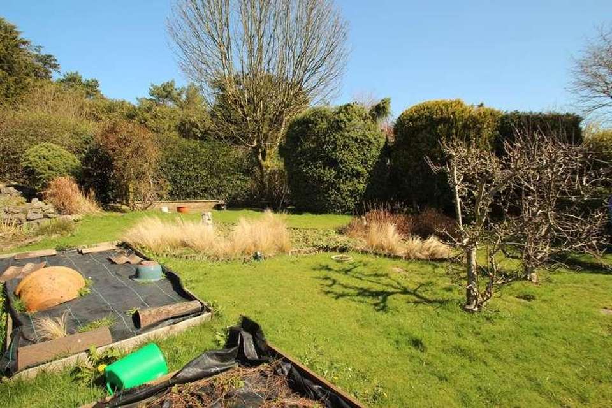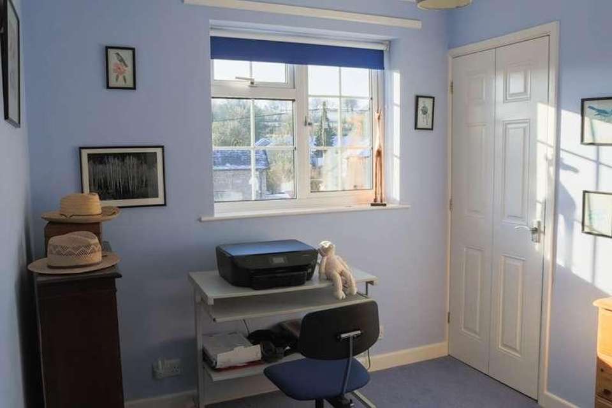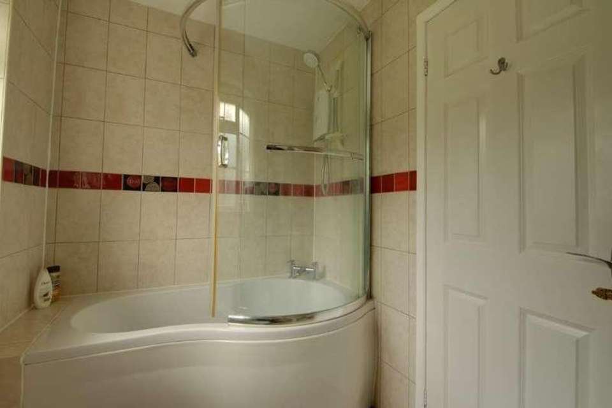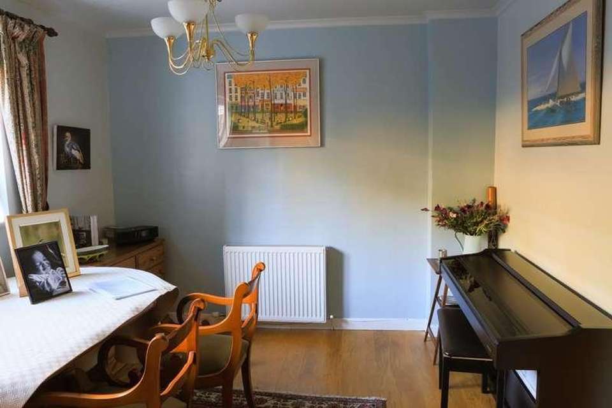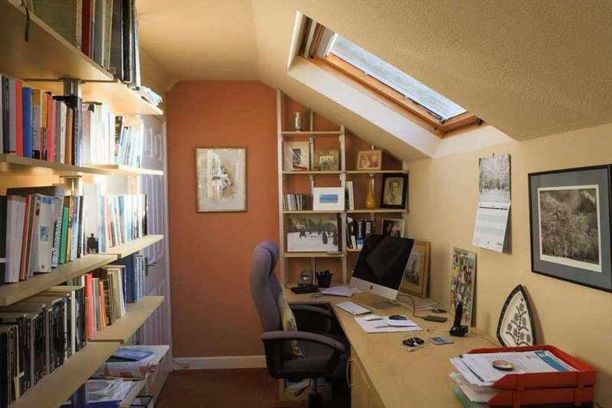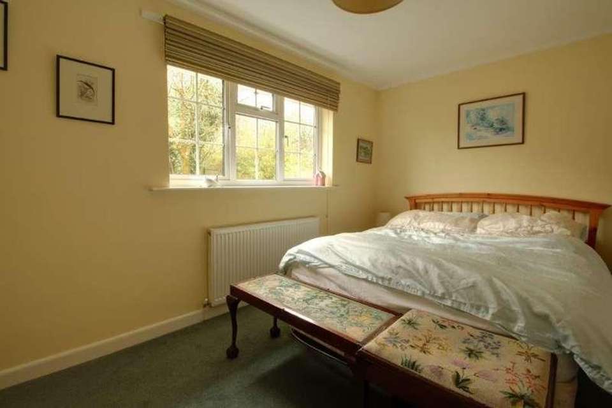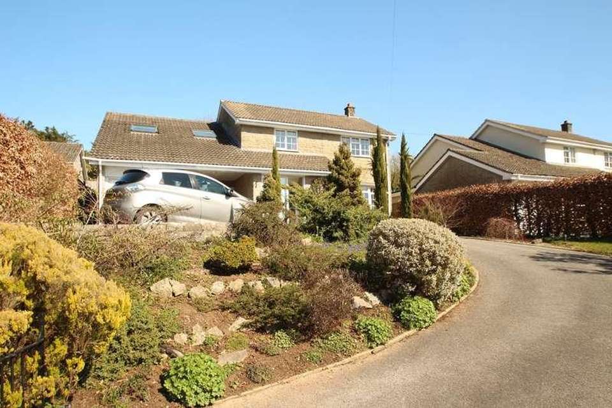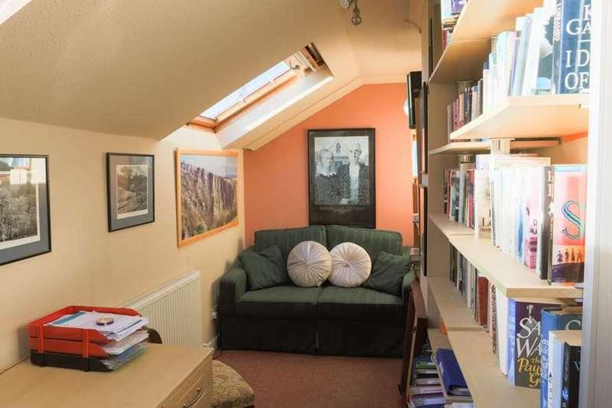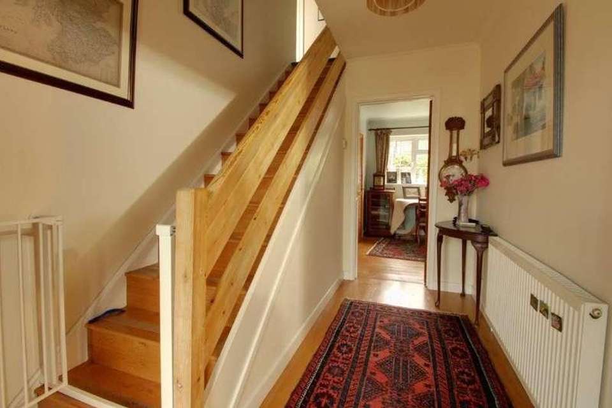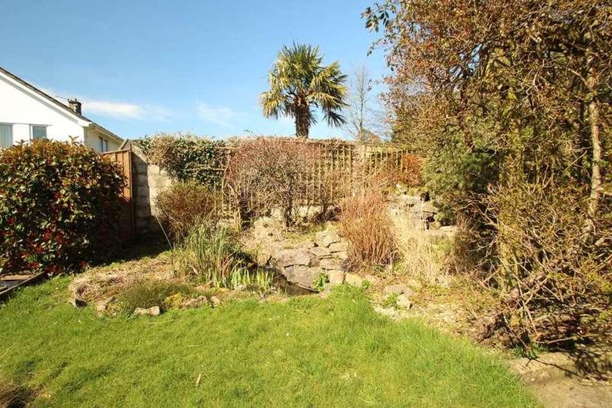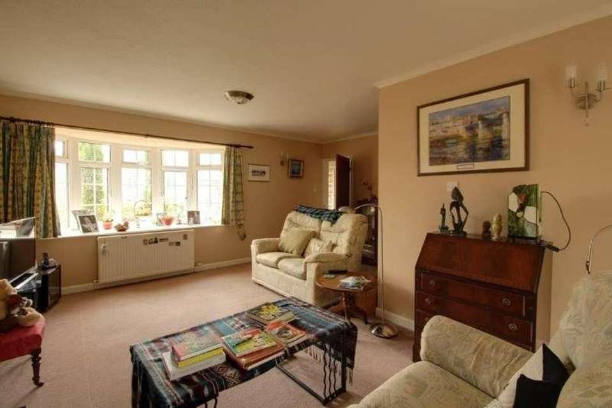4 bedroom detached house for sale
Oakhill, BA3detached house
bedrooms
Property photos


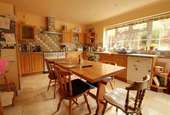

+16
Property description
An extended detached four bedroom house in an elevated position in a popular Mendip village, offering versatile accommodation with ensuite to master bedroom, utility room, single garage, private rear garden and electric car charging point.The sweeping driveway gives access to the parking turning area and single garage. The front garden comprises a well stocked rockery for low maintenance. There is gated pedestrian side access to the rear garden.The rear garden is terraced with the higher level providing lawn, pond, vegetable garden planted with a variety of plants, shrubs and trees. The garage has power and light connected with up and over door. There is an external electric car charging point.DescriptionApproached via the sweeping driveway to the entrance porch which leads into the entrance hall with staircase rising the the first floor, doors to dining room, sitting room and cloakroom. The dual aspect sitting room is "L" shaped with double glazed bay window to the front and double glazed window to rear and ornamental fireplace. The dining room located to the rear leads on to the family sized kitchen / breakfast room fitted with an extensive range of units and work surfaces including single drainer sink unit, ceramic hob, double oven and cooker hood. There is a double glazed window and door to the rear garden and door to the utility room. There is a double glazed window and door to the front, plumbing for washing machine and tiled floor.On the first floor there are four bedrooms all with built in wardrobes, (three doubles and a good sized single), the master bedroom with an ensuite shower room and a dressing room which is currently used as a study. Completing the accommodation on the first floor is the family sized bathroom with panel enclosed bath, wash hand basin and low level wc.OutsideThe sweeping driveway gives access to the parking turning area and single garage. The front garden comprises a well stocked rockery for low maintenance. There is pedestrian side access to the rear garden. The rear garden is terraced with the higher level providing lawn, pond, vegetable garden planted with a variety of plants, shrubs and trees. The garage has power and light connected with up and over door. There is an external electric car charging point.LocationOakhill lies within easy commuting distance of Bristol, Bath, Wells Shepton Mallet and Frome. The nearby main line rail links are situated at Castle Cary, Frome, Bath and Bristol. Within the village is a doctor?s surgery, village church, village hall, a village foodie pub, the Mendip Inn restaurant and an excellent primary school. DirectionsLeave Shepton Mallet heading north on the A37. Take the 2nd turning right signposted to Bath. On entering the village and the 30 mile speed limit, take the 1st turning left into the High Street. Continue along this road and on into Little London. The property will be seen on the right hand side just before the bus stop.Council Tax E and Freehold
Interested in this property?
Council tax
First listed
Over a month agoOakhill, BA3
Marketed by
Cooper & Tanner 32 High Street,Shepton Mallet,Somerset,BA4 5ASCall agent on 01749 372200
Placebuzz mortgage repayment calculator
Monthly repayment
The Est. Mortgage is for a 25 years repayment mortgage based on a 10% deposit and a 5.5% annual interest. It is only intended as a guide. Make sure you obtain accurate figures from your lender before committing to any mortgage. Your home may be repossessed if you do not keep up repayments on a mortgage.
Oakhill, BA3 - Streetview
DISCLAIMER: Property descriptions and related information displayed on this page are marketing materials provided by Cooper & Tanner. Placebuzz does not warrant or accept any responsibility for the accuracy or completeness of the property descriptions or related information provided here and they do not constitute property particulars. Please contact Cooper & Tanner for full details and further information.

