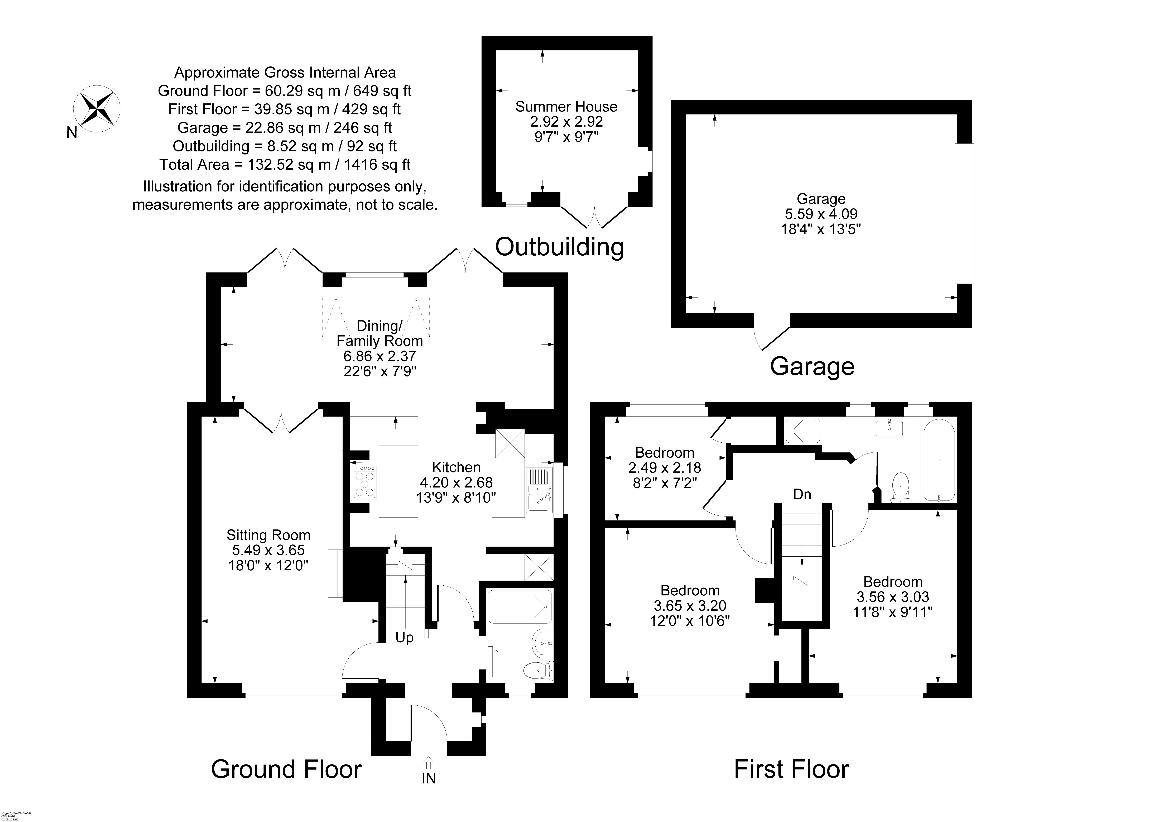3 bedroom property for sale
Oxfordshire, OX15property
bedrooms

Property photos




+12
Property description
uPVC Double Glazed Front Door to Entrance Hallway Double Glazed Windows to Side Aspect, Stairs to First Floor level and Wooden Floor. Shower Room Comprising of a White Suite within a Wet Room and Mira Shower Unit. Pedestal Hand Wash Basin, Low Level WC, Part Tiled Walls, and Double Glazed Window to Front Aspect. Sitting Room With an Attractive Woodburning Fire with Wooden Surround and Brick Hearth. Double Glazed Window to Front Aspect, Wooden Floor, and Double Doors Leading to Dining Room/Family Room. Dining Room / Family Room With Two Sets of French Doors to Rear Garden. Double Glazed Window to Rear Aspect and Two Double Glazed Velux Windows to Rear Aspect. Wooden Floor. Kitchen With a Range of Matching Wall and Base Units with 1 1/2bowl Sink Unit with Cupboard under with Work Surface. Part Tiled Walls, Integrated Dishwasher and Fridge, Rangemaster Gas Range with Extractor Hood Above. Double Glazed Windows to Side Aspect and Arch Through to Dining Room. Wall Mounted Cupboard Housing Central Heating Boiler. Utility Area with Space and Plumbing for Washing Machine and Tumble Dryer. First Floor Landing With Access to Loft Space. Bedroom One Double Glazed Window to Front Aspect. Bedroom Two Double Glazed Window to Front Aspect. Bedroom Three Double Glazed Window to Rear Aspect. Family Bathroom Comprising of White Suite with Panelled Bath with Shower Attachment, Walk in Shower Cubicle with Shower Over. Pedestal Hand Wash Basin, Low Level WC, and Fully Tiled Walls. Two Double Glazed Window to Rear Aspect. Outside Front Garden Enclosed by a Picket Fence and Laid to Gravel with Flower and Shrub Beds, Side Pedestrian Access to Rear Garden Fully Enclosed and Laid with Decked Patio and Retaining Wall. Lawned Area with Flower and Shrub Beds with Rear Pedestrian Access. Outside Lighting. Detached Garage With Lighting and Power with Up and Over Door and Door to Rear Garden. The Property Benefits from Gas Central Heating and Double Glazed Windows.
Interested in this property?
Council tax
First listed
2 weeks agoOxfordshire, OX15
Marketed by
Mark David Market Square,Deddington,Oxfordshire,OX15 0SBCall agent on 01869 338898
Placebuzz mortgage repayment calculator
Monthly repayment
The Est. Mortgage is for a 25 years repayment mortgage based on a 10% deposit and a 5.5% annual interest. It is only intended as a guide. Make sure you obtain accurate figures from your lender before committing to any mortgage. Your home may be repossessed if you do not keep up repayments on a mortgage.
Oxfordshire, OX15 - Streetview
DISCLAIMER: Property descriptions and related information displayed on this page are marketing materials provided by Mark David. Placebuzz does not warrant or accept any responsibility for the accuracy or completeness of the property descriptions or related information provided here and they do not constitute property particulars. Please contact Mark David for full details and further information.
















