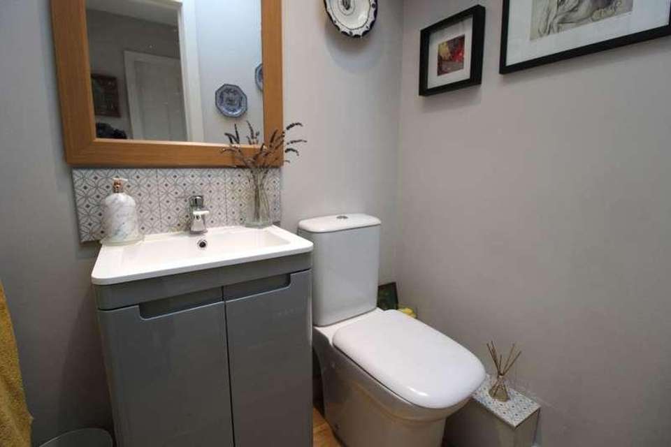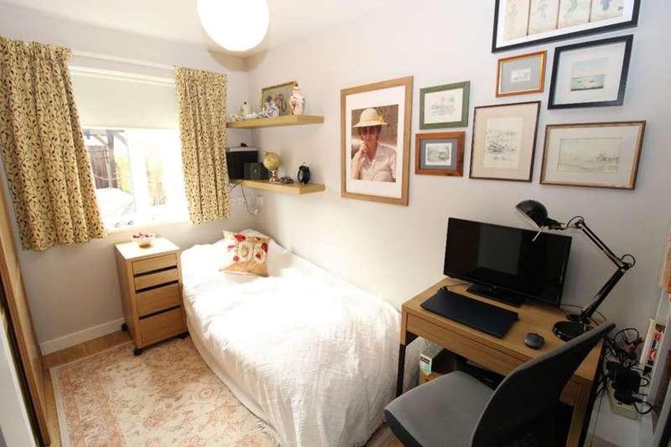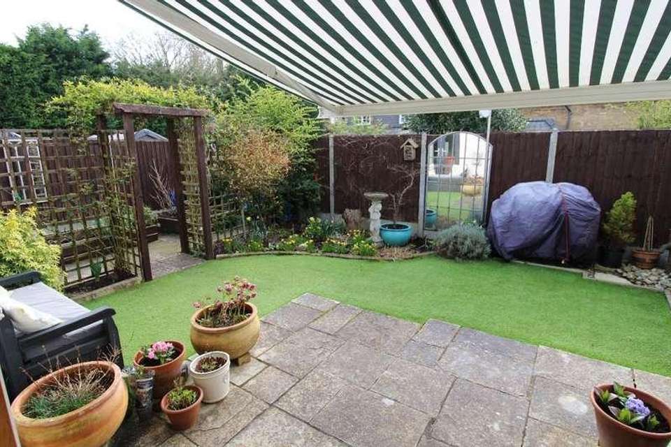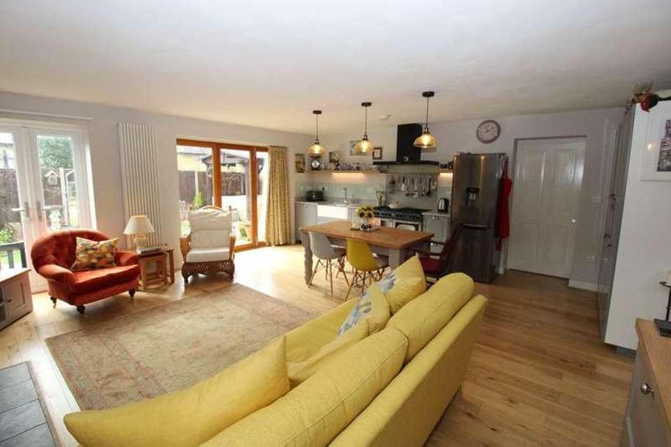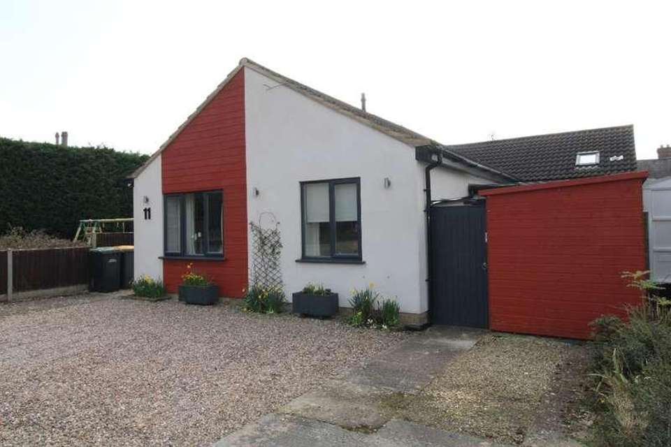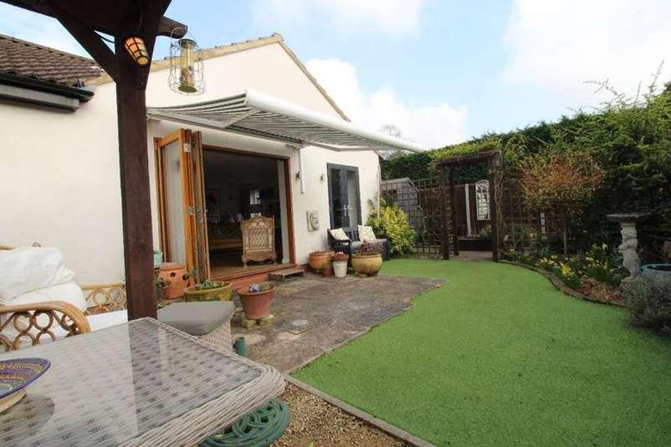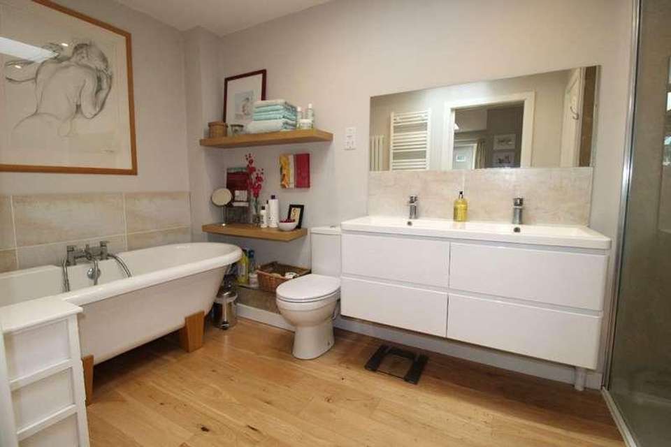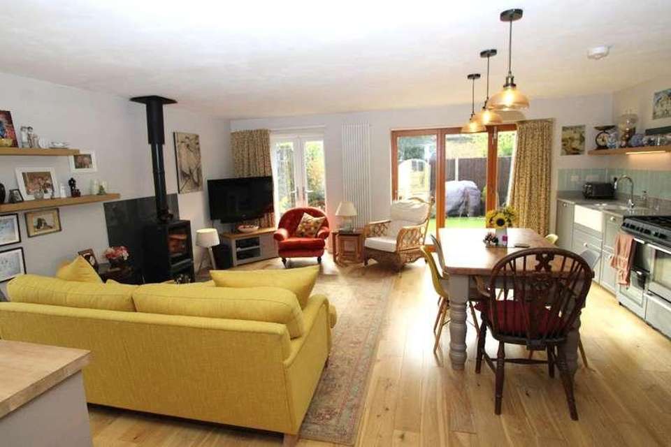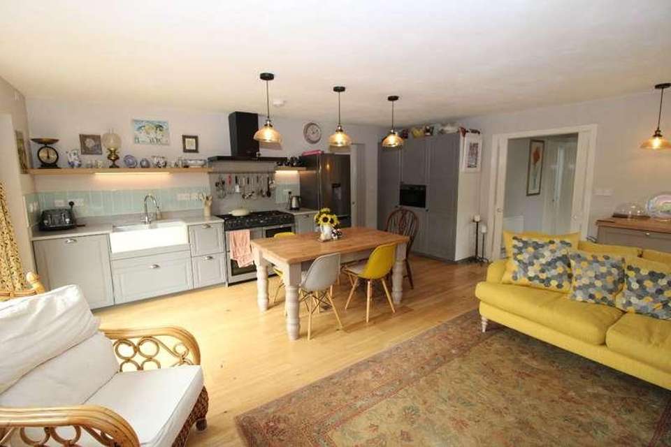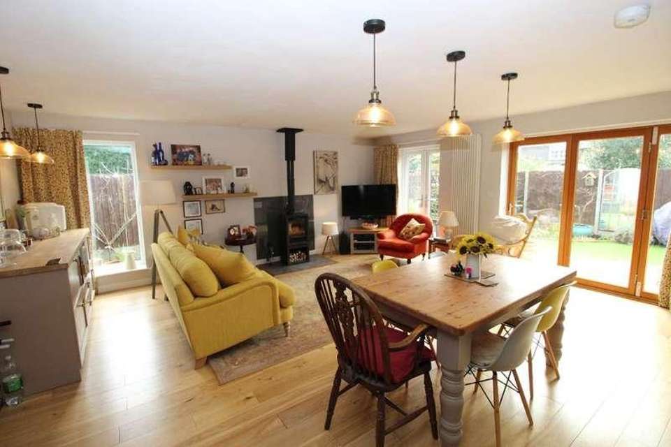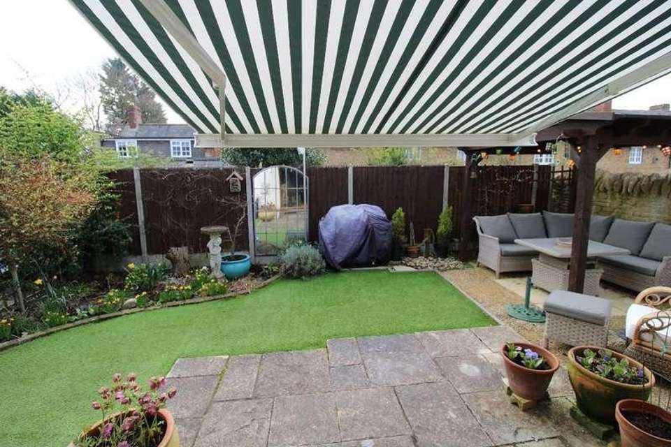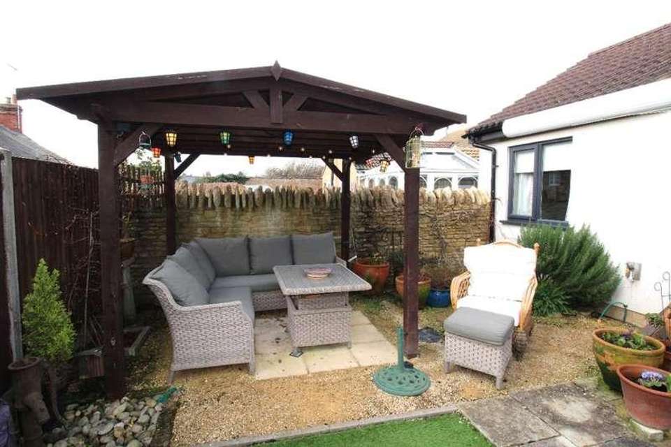3 bedroom bungalow for sale
Turvey, MK43bungalow
bedrooms
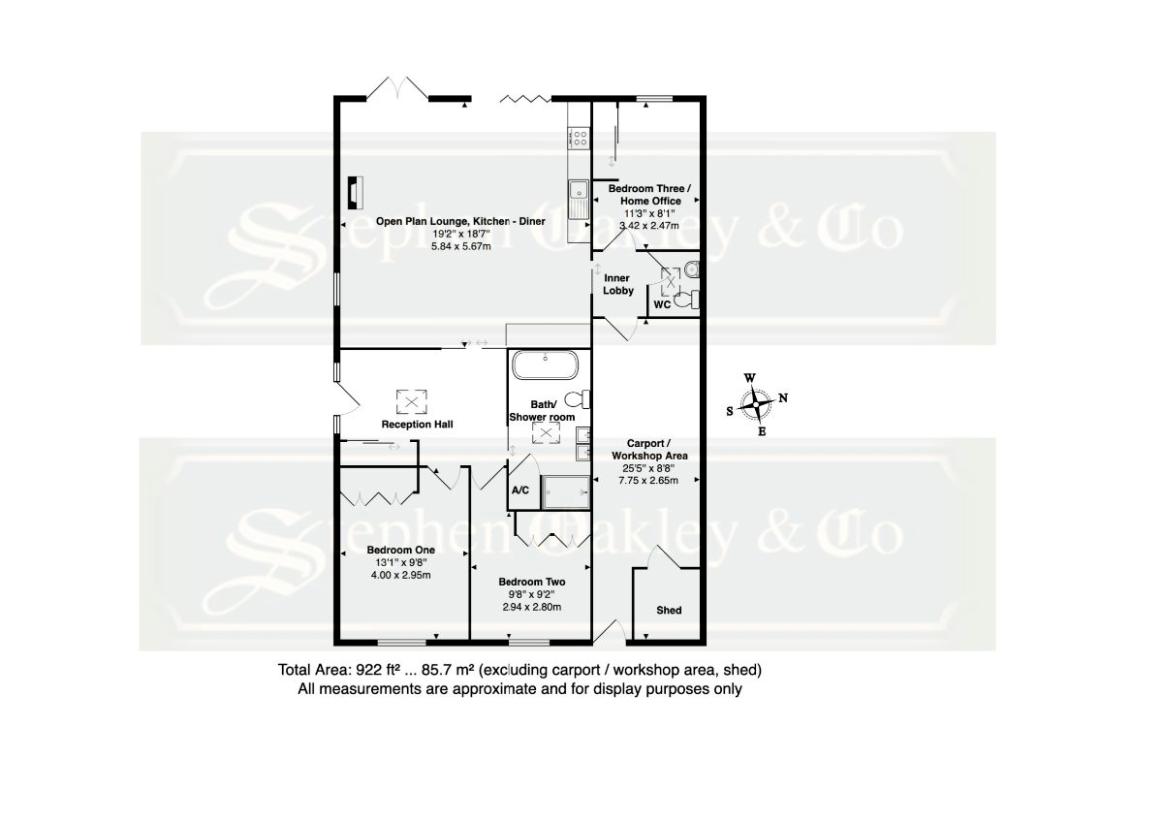
Property photos

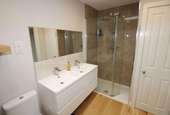
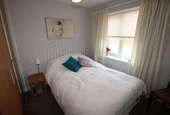
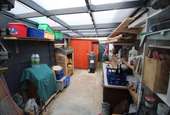
+14
Property description
AN IMPRESSIVE INDIVIDUAL THREE BEDROOM DETACHED BUNGALOW, ENJOYING A QUIET LOCATION ON A CORNER PLOT OFF A PRIVATE ROADWAY ON THE FRINGE OF THIS SOUGHT-AFTER NORTH BEDFORDSHIRE VILLAGE. THE PROPERTY HAS BEEN COMPLETELY REFURBISHED AND EXTENDED BY THE PRESENT OWNERS TO A HIGH STANDARD, PAYING PARTICULAR ATTENTION TO DETAIL. FEATURING A WONDERFUL OPEN PLAN LOUNGE/KITCHEN/DINER. ALL PLUMBING, HEATING AND ELECTRIC SYSTEMS HAVE BEEN REPLACED. BENEFITS INCLUDE DOUBLE GLAZING, GAS RADIATOR CENTRAL HEATING, ENGINEERED OAK FLOORING, AN ENCLOSED LOW MAINTENANCE SOUTH-FACING REAR GARDEN AND SUBSTANTIAL OFF-ROAD PARKING TO THE FRONT OF THE PROPERTY.Turvey is an attractive Bedfordshire village situated approximately six miles west of Bedford and four miles from the busy market town of Olney. The village has two shops, a post office, two public houses, a butcher, a primary school, and a playschool. There are playing fields including tennis courts and several lovely countryside walks. Turvey is in the school catchment for Sharnbrook Upper School and is located on the A428 between Bedford and Northampton.Council Tax Band: DTenure: FreeholdENTRANCE PORCH A cantilevered style canopy porch. RECEPTION HALL Enclosed behind a replacement double glazed entrance door. High-level Velux window. Engineered oak floor. Access via a retractable ladder to a partially boarded loft space. There is power, light and a combi gas boiler within the loft space. Cloak cupboard and store with shelving. Radiator. A pair of sliding doors provides access to the open plan lounge, kitchen-diner.OPEN PLAN LOUNGE, KITCHEN-DINER 19'2 x 18'7 Large vertical double glazed window to the side elevation. Double glazed French doors to the rear elevation. Double glazed bi-fold doors providing access to the rear garden. Engineered oak floor. Contemporary vertical style radiator. A 5kW log burning stove provides the main focal point, this is set on a porcelain tiled hearth.Open plan Shaker-style kitchen comprising twin bowl butler sink with monobloc mixer tap. Granite work surfaces. Tiled splash areas. Integrated dishwasher. Belling multi-fuel range cooker with large extractor hood above. Granite splashback. Integrated microwave.INNER LOBBY Engineered oak floor. Radiator. Double glazed French door to the front carport area.CLOAKROOM/WC White low flush WC, vanity basin with monobloc mixer, pop-up waste and storage below. Engineered oak floor. High-level Velux window. Extractor fan. Recessed lights. Radiator.BEDROOM THREE/HOME OFFICE 11'3 X 8'1Double glazed window to the rear elevation. Engineered oak floor. Radiator. Fitted range of wardrobes/storage cupboards.BEDROOM ONE 13'1 x 9'8Double glazed window to the front elevation. Radiator. Extensive range of fitted wardrobes/storage cupboards.BEDROOM TWO 9'8 minimum, not measured into door recess x 9'2Double glazed window to the front elevation. Radiator. Extensive range of fitted wardrobes/storage cupboards.BATH/SHOWER ROOM Hi-level Velux window. Engineered oak floor. White contemporary style sanitary ware comprises a low flush WC, twin vanity basins each with pop-up waste monobloc mixers and storage below. Freestanding roll top bath with shower mixer attachment and a glazed screen shower enclosure fitted with monsoon style shower and handset attachment. Extractor fan. Recessed ceiling lights. Vanity mirror. Shaver point. Vertical radiator and ladder style towel rail. Built-in airing cupboard with linen storage shelving. OUTSIDE CARPORT/WORKSHOP AREA Accessed via a security gate to the side of the property. The carport can be reinstated, but it currently provides undercover storage and is fitted with shelving, along with a timber storage shed with power. FRONT Substantial vehicle parking is available to the front of the property. This area is mainly gravelled for ease of maintenance. A side pedestrian gate affords access to the rear garden.REAR GARDEN This attractive low maintenance rear garden enjoys a southerly aspect and is bound partly by a new stone wall. The garden comprises a paved patio area, artificial lawn with flower and shrub borders. The garden is divided into several zones, with a timber pergola providing a sheltered seating area and a rose arch set within trellising leads through to a vegetable/herb garden. The garden benefits from infrastructure for an irrigation system and an automated sun canopy provides a further benefit to this wonderful garden.
Interested in this property?
Council tax
First listed
Over a month agoTurvey, MK43
Marketed by
Stephen Oakley & Co 35 High Street,Olney,Buckinghamshire,MK46 4EBCall agent on 01234 711800
Placebuzz mortgage repayment calculator
Monthly repayment
The Est. Mortgage is for a 25 years repayment mortgage based on a 10% deposit and a 5.5% annual interest. It is only intended as a guide. Make sure you obtain accurate figures from your lender before committing to any mortgage. Your home may be repossessed if you do not keep up repayments on a mortgage.
Turvey, MK43 - Streetview
DISCLAIMER: Property descriptions and related information displayed on this page are marketing materials provided by Stephen Oakley & Co. Placebuzz does not warrant or accept any responsibility for the accuracy or completeness of the property descriptions or related information provided here and they do not constitute property particulars. Please contact Stephen Oakley & Co for full details and further information.





