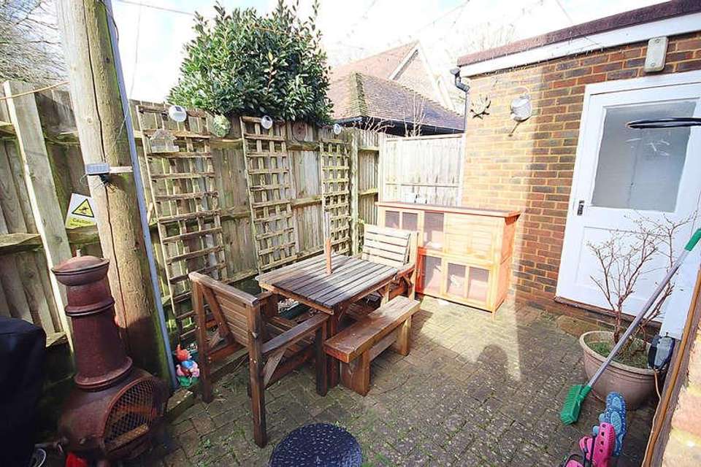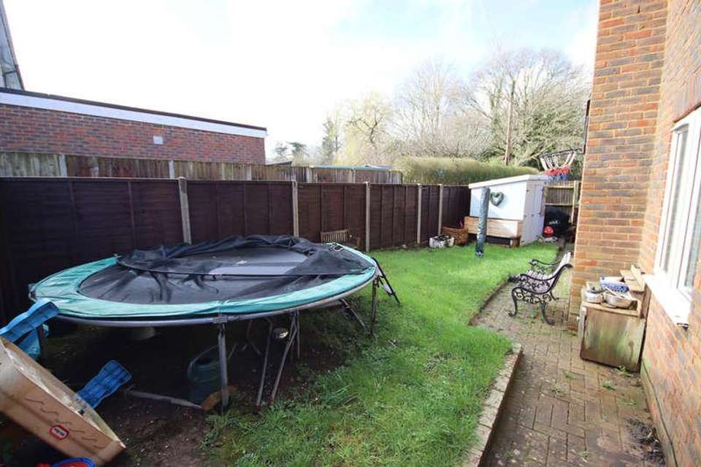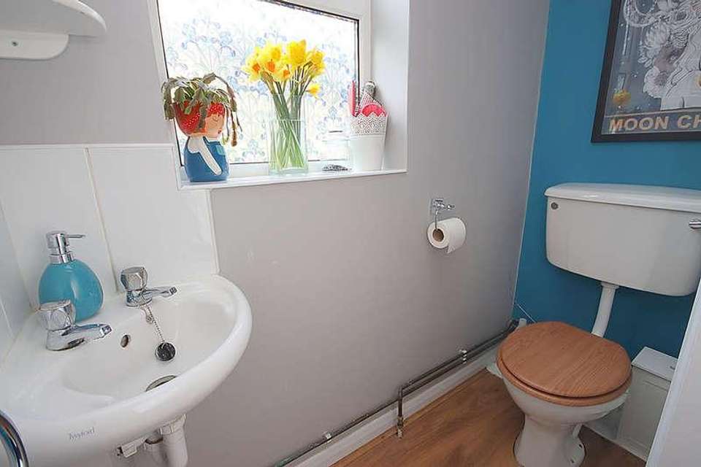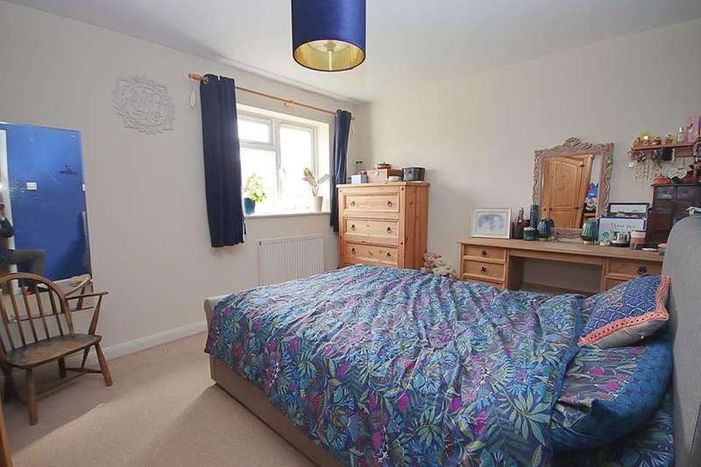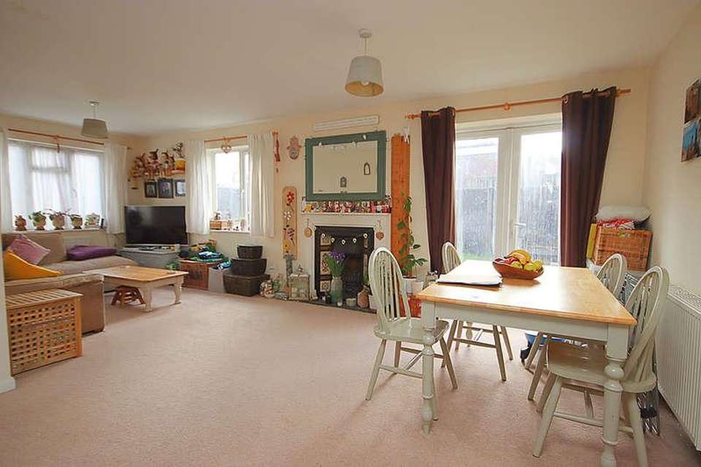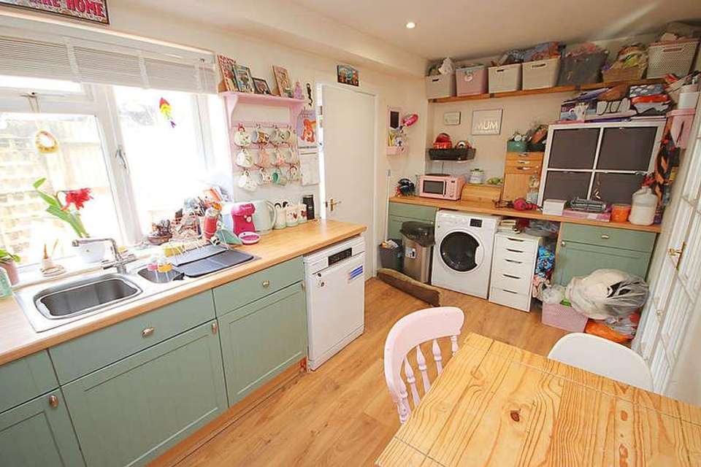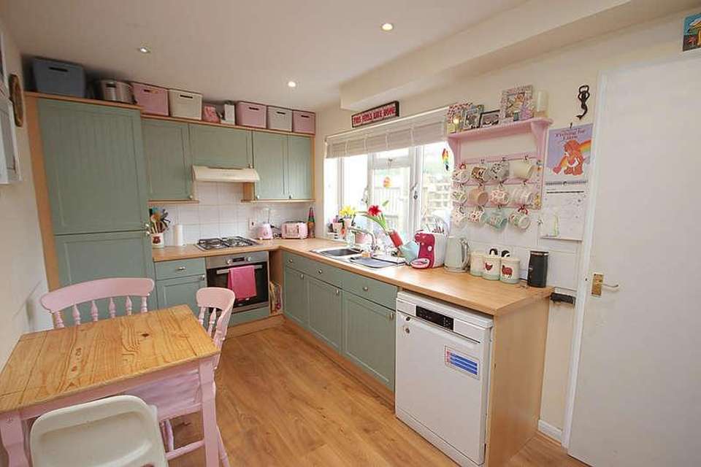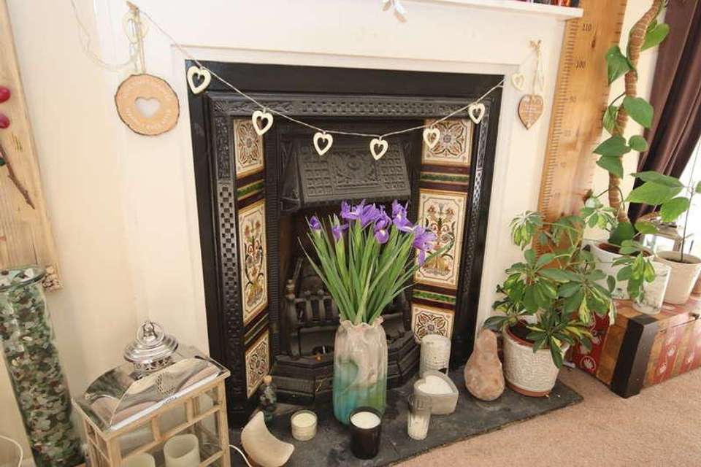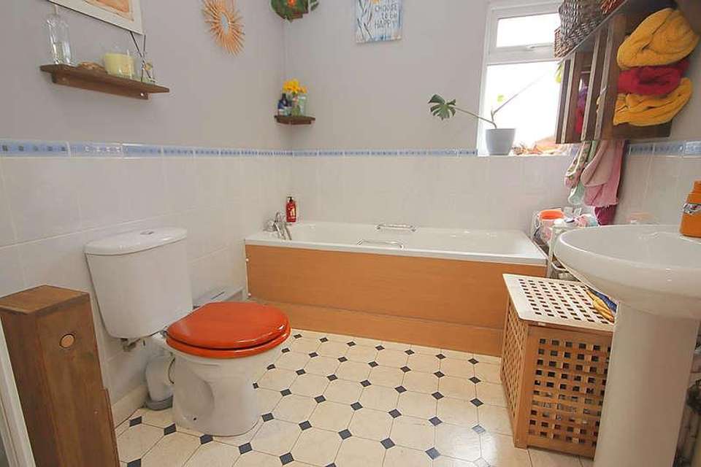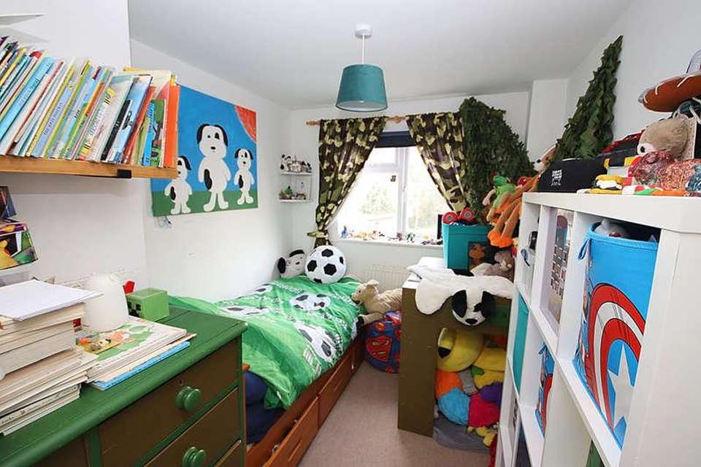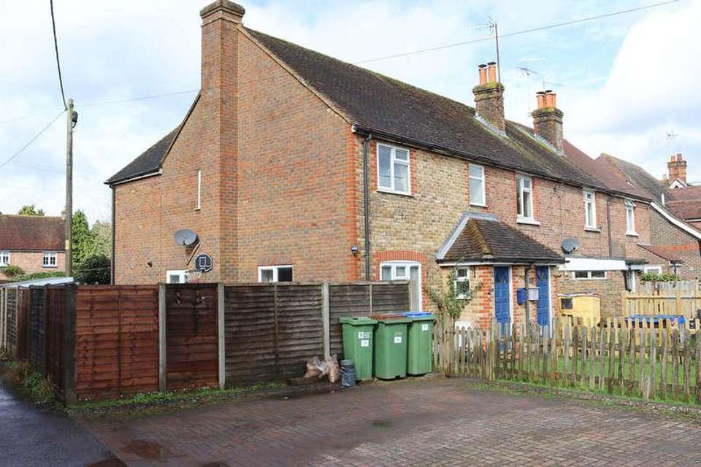3 bedroom end of terrace house for sale
Hayes Lane Slinfold, RH13terraced house
bedrooms
Property photos
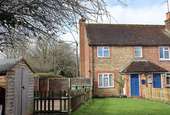
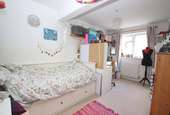
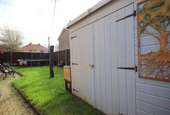
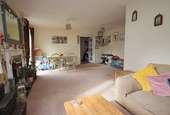
+11
Property description
A three bedroomed end of terrace family property situated in the heart of the sought after village of Slinfold. This property is situated along Hayes Lane but is very walkable to the village centre with its local shop and public house. The property is set back from Hayes Lane by a good sized front garden and there are two parking spaces that are brick paved. The property is a more recent construction than the other cottages in the row, though was constructed of mellow brick elevations and has a pleasing character that blends in well with its surrounds. The front door leads to the hall with the staircase leading to the first floor and understairs storage. There is a large living room which has triple aspect and a working fireplace. The kitchen runs the full width of the property and is well fitted and the ground floor is completed by a rear lobby and cloakroom. On the first floor, the landing gives access to the three good sized bedrooms and the family bathroom which is a full suite including a shower cubicle. HallStaircase to first floor, double glazed window, understairs cupboard, door to:Living RoomA large room with a double aspect and double glazed windows, centrepiece fireplace, two radiators, double glazed double doors to garden, double opening doors to:KitchenComprising: worksurface with inset stainless steel sink unit with mixer tap having base cupboards and drawers under, space and plumbing for dishwasher, further matching worksurface with inset four ring gas hob with integrated oven under and base cupboard and drawers to side, extractor hood over hob, tall shelved larder unit, eye-level cupboards, space for breakfast table, double glazed window with fitted blind, recessed spot lights, wood laminate flooring, further worksurface with space for domestic appliances beneath and base cupboards and drawers, door to:Rear LobbyWith recess ideal for fridge/freezer, door leading to garden.CloakroomWC, corner wash hand basin with tiled splash back, radiator, double glazed window.LandingAccess to roof space, radiator.Bedroom OneDouble glazed window, radiator.Bedroom TwoDouble glazed window, radiator.Bedroom ThreeRadiator, double glazed window.BathroomFull suite comprising: tiled shower cubicle with mixer shower, panelled bath with twin hand grips and mixer tap with hand held shower attachment, pedestal wash hand basin with mixer tap, w.c., part tiled walls, heated towel rail, double glazed window, extractor fan, spot lights.2 Parking SpacesTo the side of the property is a brick paved area of parking solely for the use of this property where there are two large parking spaces.GardensThe property is set back from Hayes Lane by a substantial area of lawn. A path, that is shared by a neighbouring property, leads to the front door. There is a gate leading to:Side Garden and Rear CourtyardConsisting of an area of lawn with a brick paved path running along the side of the cottage leading to a courtyard area, again being brick paved, and there is power and light. This part of the garden is enclosed by post and rail fencing.
Interested in this property?
Council tax
First listed
Over a month agoHayes Lane Slinfold, RH13
Marketed by
Fowlers Estate Agents 74 High Street,Billingshurst,West Sussex,RH14 9QSCall agent on 01403 786787
Placebuzz mortgage repayment calculator
Monthly repayment
The Est. Mortgage is for a 25 years repayment mortgage based on a 10% deposit and a 5.5% annual interest. It is only intended as a guide. Make sure you obtain accurate figures from your lender before committing to any mortgage. Your home may be repossessed if you do not keep up repayments on a mortgage.
Hayes Lane Slinfold, RH13 - Streetview
DISCLAIMER: Property descriptions and related information displayed on this page are marketing materials provided by Fowlers Estate Agents. Placebuzz does not warrant or accept any responsibility for the accuracy or completeness of the property descriptions or related information provided here and they do not constitute property particulars. Please contact Fowlers Estate Agents for full details and further information.





