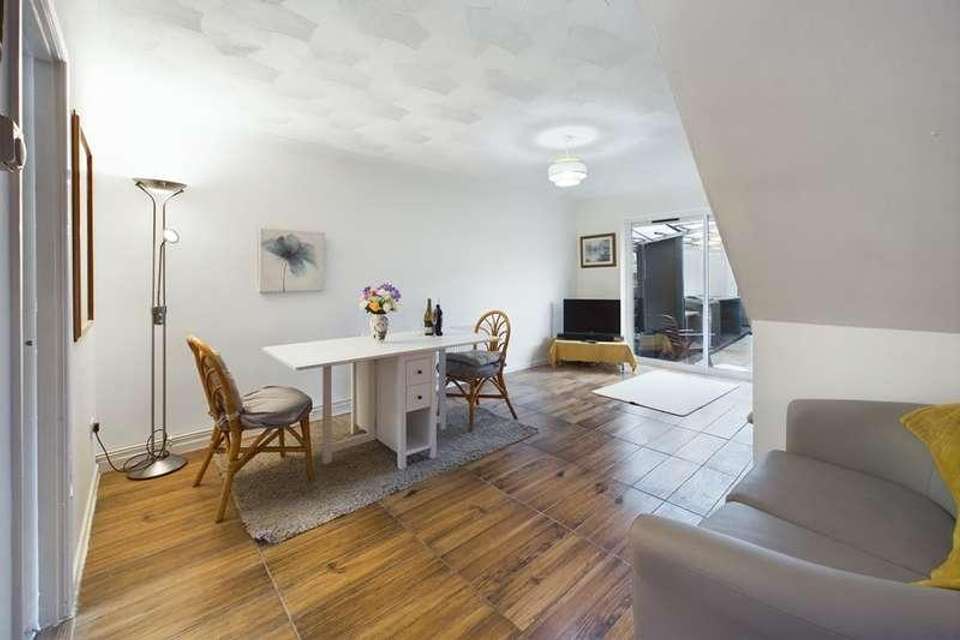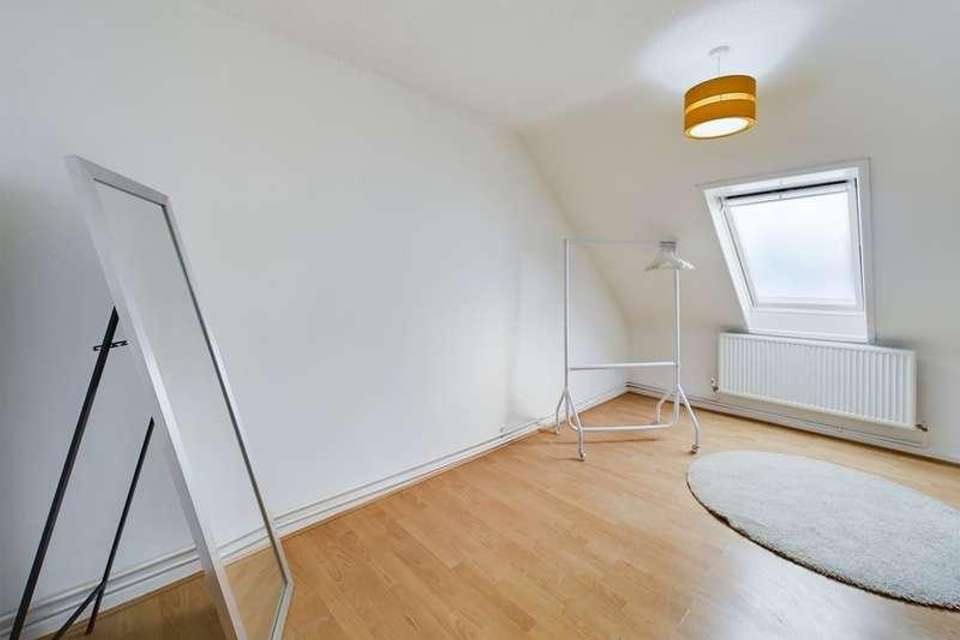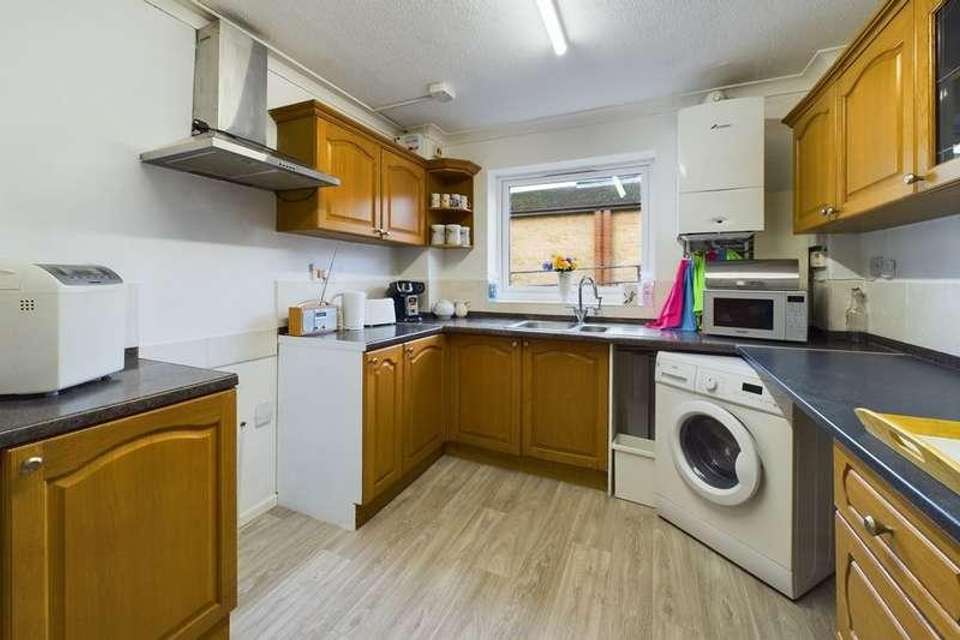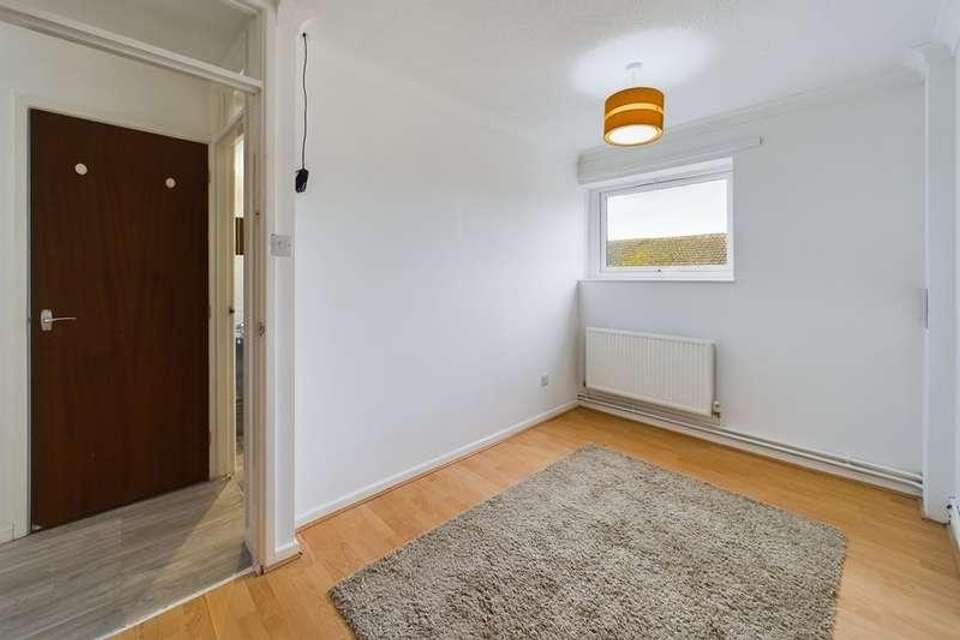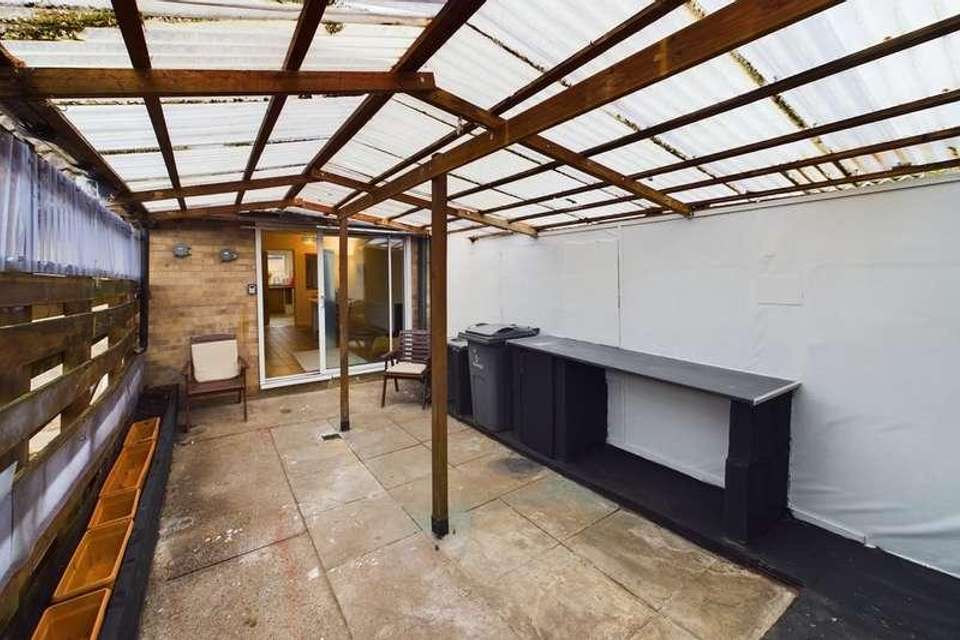2 bedroom terraced house for sale
Thetford, IP24terraced house
bedrooms
Property photos
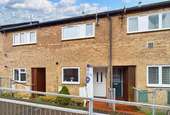
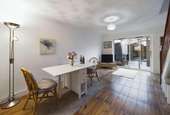
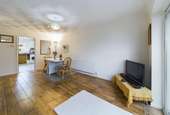
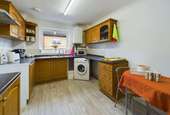
+9
Property description
GUIDE PRICE 160,000 - 170,000. Making an ideal first time buy, or investment purchase this mid terraced house is situated within walking distance of the town centre and amenities. Offered for sale with no onward chain the accommodation comprises of entrance hall, lounge, kitchen/diner, two good sized bedrooms and bathroom. In addition, the property also benefits from an enclosed covered rear garden and allocated parking.Door opens to:- HALL:8'3" x 2'10" (2.53m x 0.87m) Double doors to storage cupboard, tiled flooring, and door to lounge. LOUNGE:17'4" x 12'4" (5.29m x 3.76m) Sliding patio doors to rear garden, radiator, tiled flooring, stairs to first floor landing, and door to kitchen/diner.KITCHEN/DINER:11'5'' x 7'8" (3.50m x 2.35m) Wall and base mounted units with worktop over, inset 1 bowl sink unit with mixer tap over, tiled splash backs, vinyl flooring, space for freestanding cooker with cooker hood over, space for washing machine and undercounter fridge/freezer, window to front and wall mounted gas boiler.LANDING:6'1" x 5'4" (1.87m x 1.63m) Doors to both bedrooms, bathroom, airing cupboard and vinyl flooring.BEDROOM 1:14'4" x 9'0" (4.39m x 2.75m)Velux window to rear, built in wardrobe, radiator, and laminate flooring.BEDROOM 2:11'7" x 7'3" (3.55m x 2.21m)Window to front, radiator, and laminate flooring.BATHROOM:7'9" x 4'10" (2.38m x 1.48m)Window to front, bath with mixer tap and shower attachment, low level WC, wash hand basin, part wall tiling, vinyl flooring, radiator, and loft hatch. FRONT GARDEN:Small front garden with steps to covered storm porch and door to hallway.REAR GARDEN:24'3" x 11'6" (7.41m x 3.53m)The rear garden is fully covered and mainly laid to patio, raised brick-built flower beds, outside workstation with worktop and sink, timber shed and gate to rear parking area.PARKING:The property offers allocated parking to the rear.AGENTS NOTE: This property falls under a band A for the local council tax and costs approximately 1,444.19 per annum for 2023/24. The property is to be 'sold as seen' and to include all items presently in and on the premises. For more information, please contact the office. VIEWING: Strictly by an appointment via Lawson's Estate Agents 01842 755422FINANCIAL ADVICE: Lawson's Estate Agents are able to offer an independent mortgage and insurance service free of charge and without obligation. Please call 01842 755422 to make an appointment.DISCLAIMER: No appliances have been tested and these details and measurements are produced as a guide only and do not constitute any form of contract or warranty. Please make your own investigations and survey as to the condition of any items mentioned. Photographs may illustrate certain items that are not included in the sale.
Interested in this property?
Council tax
First listed
Over a month agoThetford, IP24
Marketed by
Lawsons Estate Agents 2 Bridge Street,Thetford,Norfolk,IP24 3AACall agent on 01842 755422
Placebuzz mortgage repayment calculator
Monthly repayment
The Est. Mortgage is for a 25 years repayment mortgage based on a 10% deposit and a 5.5% annual interest. It is only intended as a guide. Make sure you obtain accurate figures from your lender before committing to any mortgage. Your home may be repossessed if you do not keep up repayments on a mortgage.
Thetford, IP24 - Streetview
DISCLAIMER: Property descriptions and related information displayed on this page are marketing materials provided by Lawsons Estate Agents. Placebuzz does not warrant or accept any responsibility for the accuracy or completeness of the property descriptions or related information provided here and they do not constitute property particulars. Please contact Lawsons Estate Agents for full details and further information.







